Call Luke Anderson
Myrtle Beach, SC 29588
- 4Beds
- 3Full Baths
- N/AHalf Baths
- 1,901SqFt
- 2017Year Built
- 0.27Acres
- MLS# 2013225
- Residential
- Detached
- Sold
- Approx Time on Market1 month, 25 days
- AreaMyrtle Beach Area--South of 544 & West of 17 Bypass M.i. Horry County
- CountyHorry
- Subdivision The Diamond
Overview
One of a kind Princess, Hanco model home in The Diamond! As you turn into the 2-car driveway, meeting the 2-car garage, and walk by the manicured landscape, towards the burgundy storm door, feel welcomed into the broad foyer. Take in the view with a spacious open floor plan and beautiful, wood-look floor throughout. To the right you find conveniently the coat closet, linen closet, 2 fresh carpet bedrooms and sufficient closet space alongside the full modern guest bathroom with great vanity storage. As you go to the left of the foyer the stairs lead up to a bedroom with the next full bathroom and closet. Back down stairs the great family room invites you in with the benefits of natural lighting. Look up to the custom Mediterranean Leaf ceiling fan and make your way to the breakfast nook overlooking the kitchen and dining room. Walk through the kitchen with oversized ceramic flooring, smooth granite countertops, sleek cabinetry, and Samsung stainless steel appliances. Tucked behind the kitchen, through a pocket door, is the laundry room and pantry with shelving for all the extras. The 2-car garage has shelving and mounting to hold yard tools. Turn back through the kitchen and into the vast master bedroom with a vaulted ceiling, custom French door to the backyard, substantial walk in closet, and master bathroom. The master bathroom features the Jack and Jill vanity with luminous lighting, walk in shower with bench seat, and expansive linen closet. Back through the sliding glass doors, step into the relaxed covered patio. This backyard captivates with a custom, inground 31'2""x15'2"", saltwater pool over 6ft deep with seating inside and meticulously placed river rock blending into the landscape. Palm trees and 6 ft, white privacy fence is adjacent the wrought iron fence where you enjoy the tranquil fountain surrounded by an expansive pond. This location is convenient to shopping, the beaches, Marsh Walk, and intracoastal waterway. Schedule your showing with me today!
Sale Info
Listing Date: 06-30-2020
Sold Date: 08-25-2020
Aprox Days on Market:
1 month(s), 25 day(s)
Listing Sold:
4 Year(s), 2 month(s), 14 day(s) ago
Asking Price: $315,000
Selling Price: $290,500
Price Difference:
Reduced By $18,500
Agriculture / Farm
Grazing Permits Blm: ,No,
Horse: No
Grazing Permits Forest Service: ,No,
Grazing Permits Private: ,No,
Irrigation Water Rights: ,No,
Farm Credit Service Incl: ,No,
Crops Included: ,No,
Association Fees / Info
Hoa Frequency: Quarterly
Hoa Fees: 55
Hoa: 1
Hoa Includes: AssociationManagement, CommonAreas, Internet, LegalAccounting
Community Features: GolfCartsOK
Assoc Amenities: OwnerAllowedGolfCart, OwnerAllowedMotorcycle, PetRestrictions
Bathroom Info
Total Baths: 3.00
Fullbaths: 3
Bedroom Info
Beds: 4
Building Info
New Construction: No
Levels: Two
Year Built: 2017
Mobile Home Remains: ,No,
Zoning: PDD
Style: Ranch
Construction Materials: Masonry
Builders Name: Hanco
Builder Model: The Princess
Buyer Compensation
Exterior Features
Spa: No
Patio and Porch Features: RearPorch, Patio
Pool Features: OutdoorPool
Foundation: Slab
Exterior Features: Fence, Pool, Porch, Patio
Financial
Lease Renewal Option: ,No,
Garage / Parking
Parking Capacity: 4
Garage: Yes
Carport: No
Parking Type: Attached, Garage, TwoCarGarage, GarageDoorOpener
Open Parking: No
Attached Garage: Yes
Garage Spaces: 2
Green / Env Info
Interior Features
Floor Cover: Carpet, Laminate, Tile, Vinyl
Fireplace: No
Laundry Features: WasherHookup
Furnished: Unfurnished
Interior Features: BreakfastBar, BedroomonMainLevel, StainlessSteelAppliances
Appliances: Disposal, Microwave, Range, Refrigerator
Lot Info
Lease Considered: ,No,
Lease Assignable: ,No,
Acres: 0.27
Lot Size: 75x140x140x96
Land Lease: No
Lot Description: LakeFront, Pond, Rectangular
Misc
Pool Private: No
Pets Allowed: OwnerOnly, Yes
Offer Compensation
Other School Info
Property Info
County: Horry
View: No
Senior Community: No
Stipulation of Sale: None
Property Sub Type Additional: Detached
Property Attached: No
Security Features: SmokeDetectors
Disclosures: CovenantsRestrictionsDisclosure,SellerDisclosure
Rent Control: No
Construction: Resale
Room Info
Basement: ,No,
Sold Info
Sold Date: 2020-08-25T00:00:00
Sqft Info
Building Sqft: 2301
Living Area Source: Owner
Sqft: 1901
Tax Info
Tax Legal Description: Diamond Ph 2; Lot 93
Unit Info
Utilities / Hvac
Heating: Central, Electric
Cooling: CentralAir
Electric On Property: No
Cooling: Yes
Utilities Available: CableAvailable, ElectricityAvailable, SewerAvailable, WaterAvailable
Heating: Yes
Water Source: Public
Waterfront / Water
Waterfront: Yes
Waterfront Features: LakeFront
Schools
Elem: Saint James Elementary School
Middle: Saint James Middle School
High: Saint James High School
Directions
From 707 turn at light onto Bay Road. Head northwest on Bay Rd toward Baywood Cir. Turn left onto Freewoods Rd The Diamond subdivision is on the right onto Avery Dr At the traffic circle, take the 2nd exit onto Forbes Dr. Turn right onto Ebbets Ct, home is on the right at 720 Ebbets Ct.Courtesy of Sands Realty Group Inc.
Call Luke Anderson


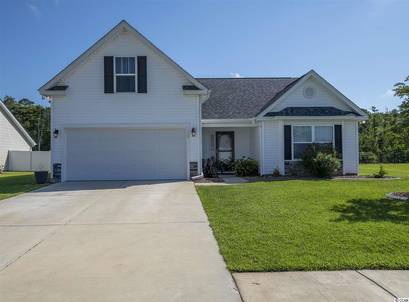
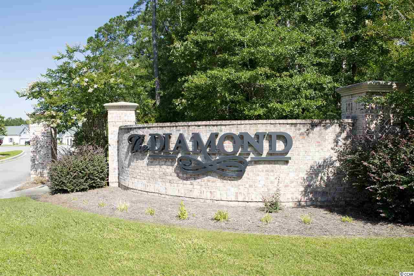
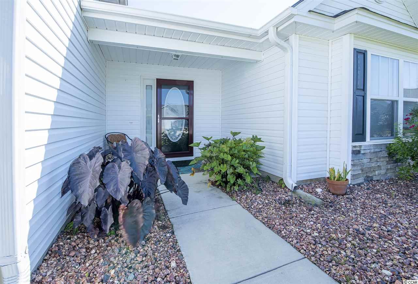
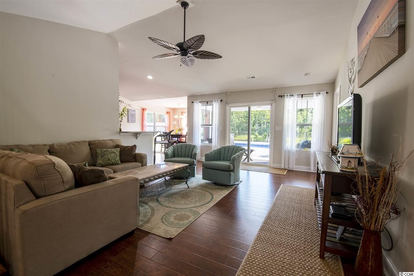
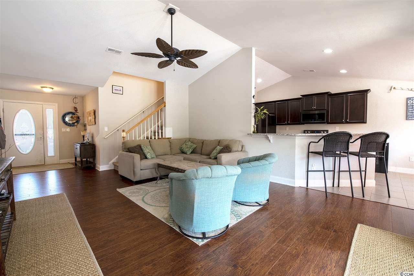
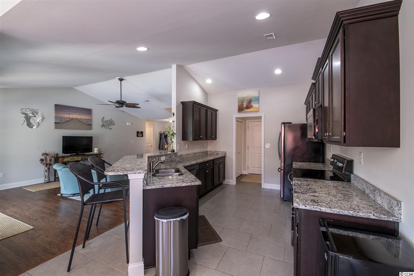
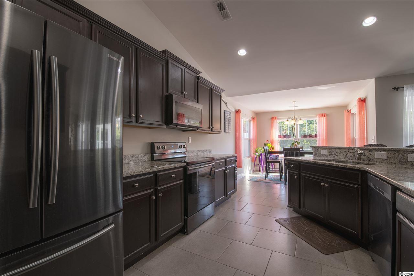
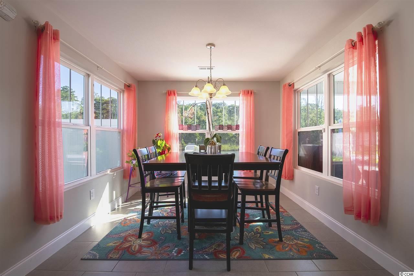
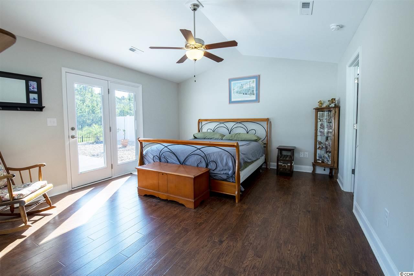
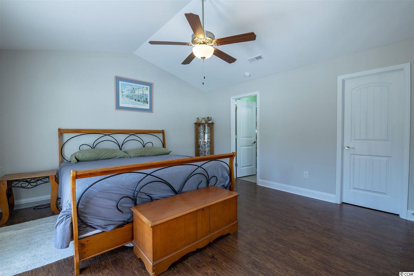
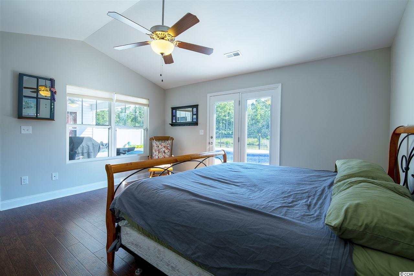
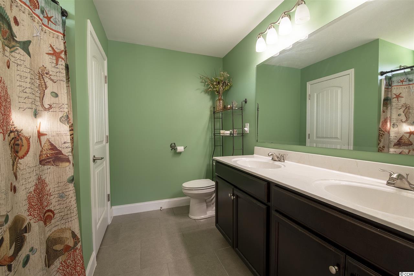
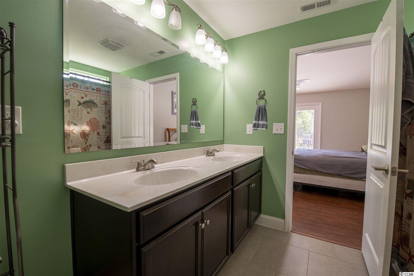
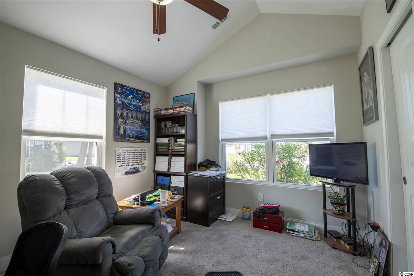
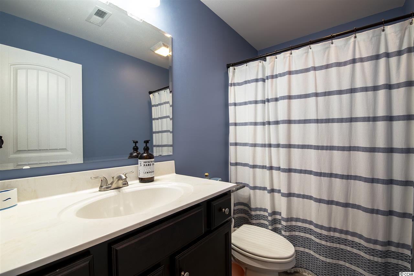
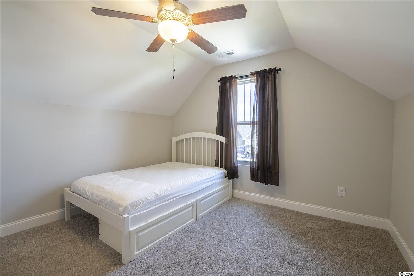
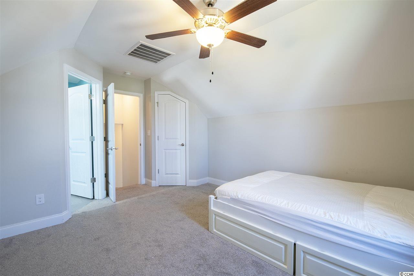
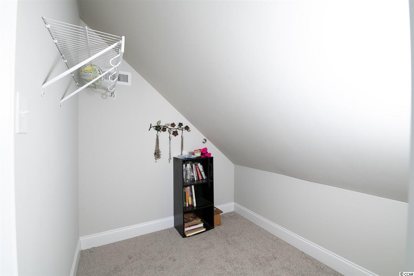
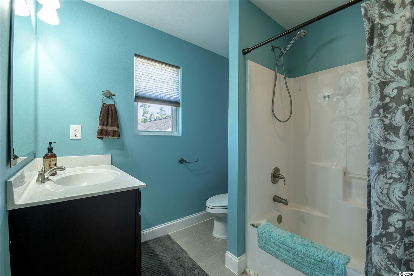
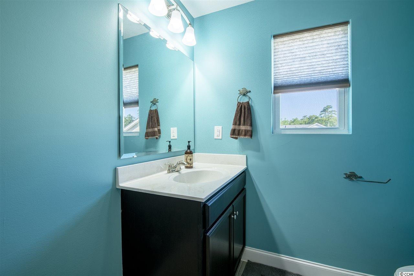
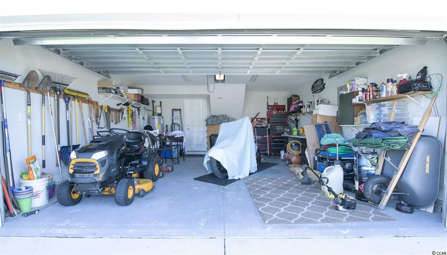
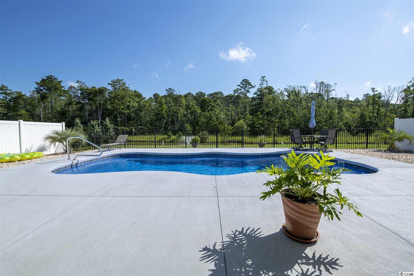
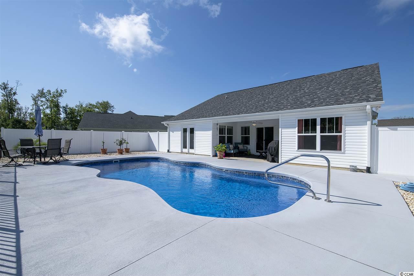
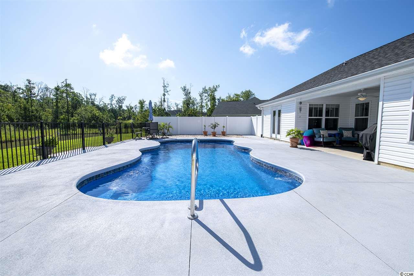
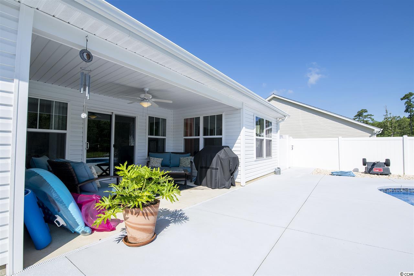
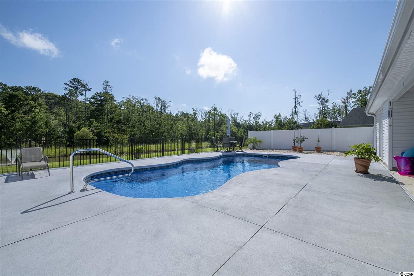
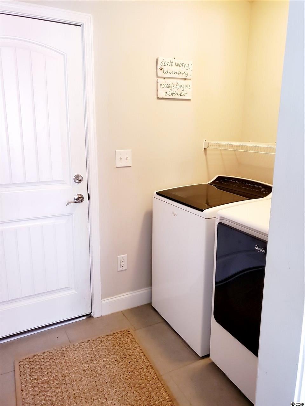
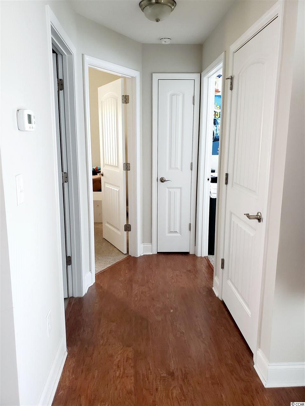
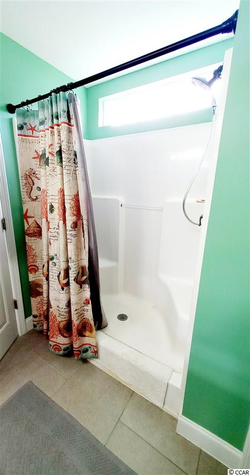
 MLS# 911871
MLS# 911871 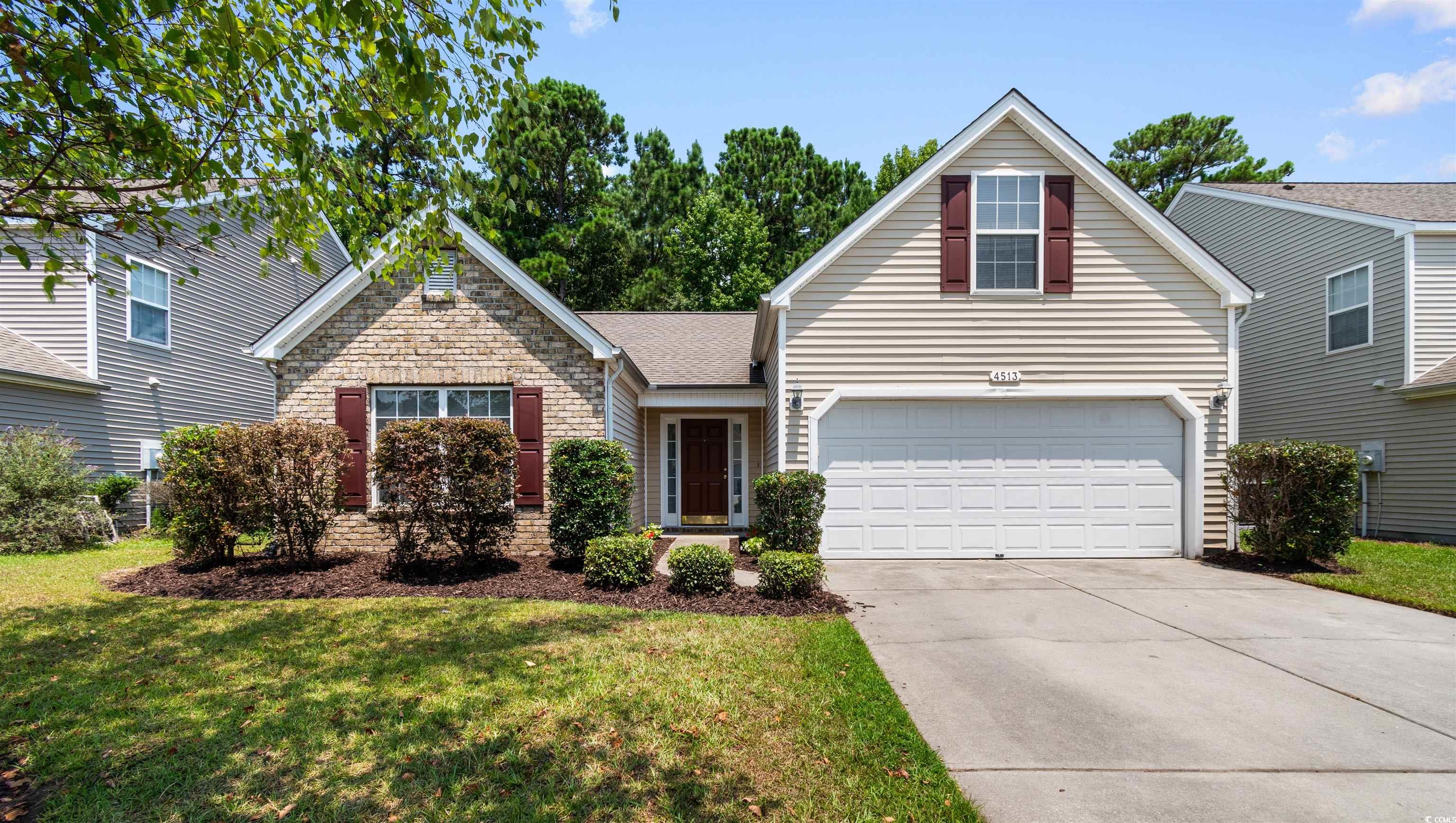
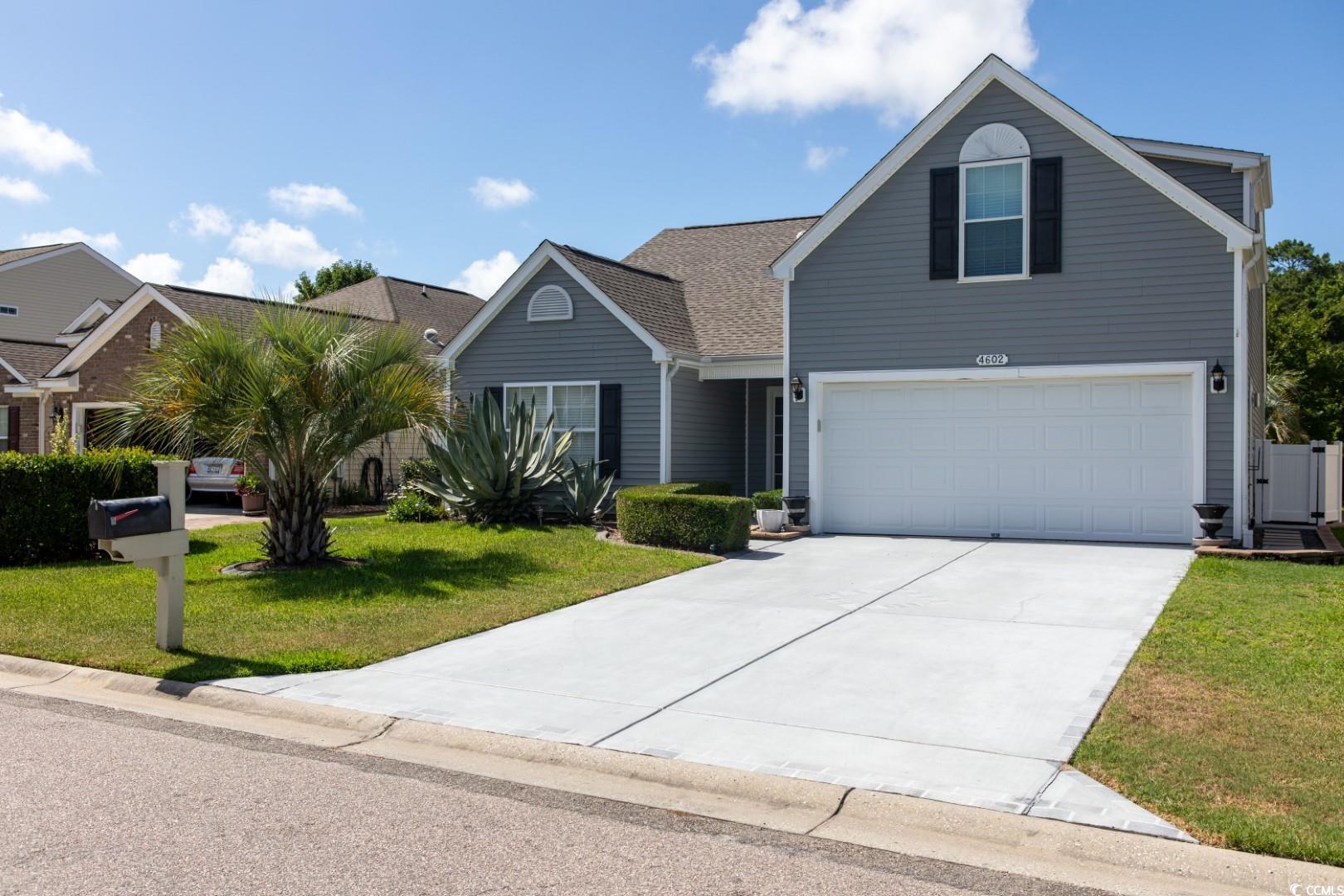
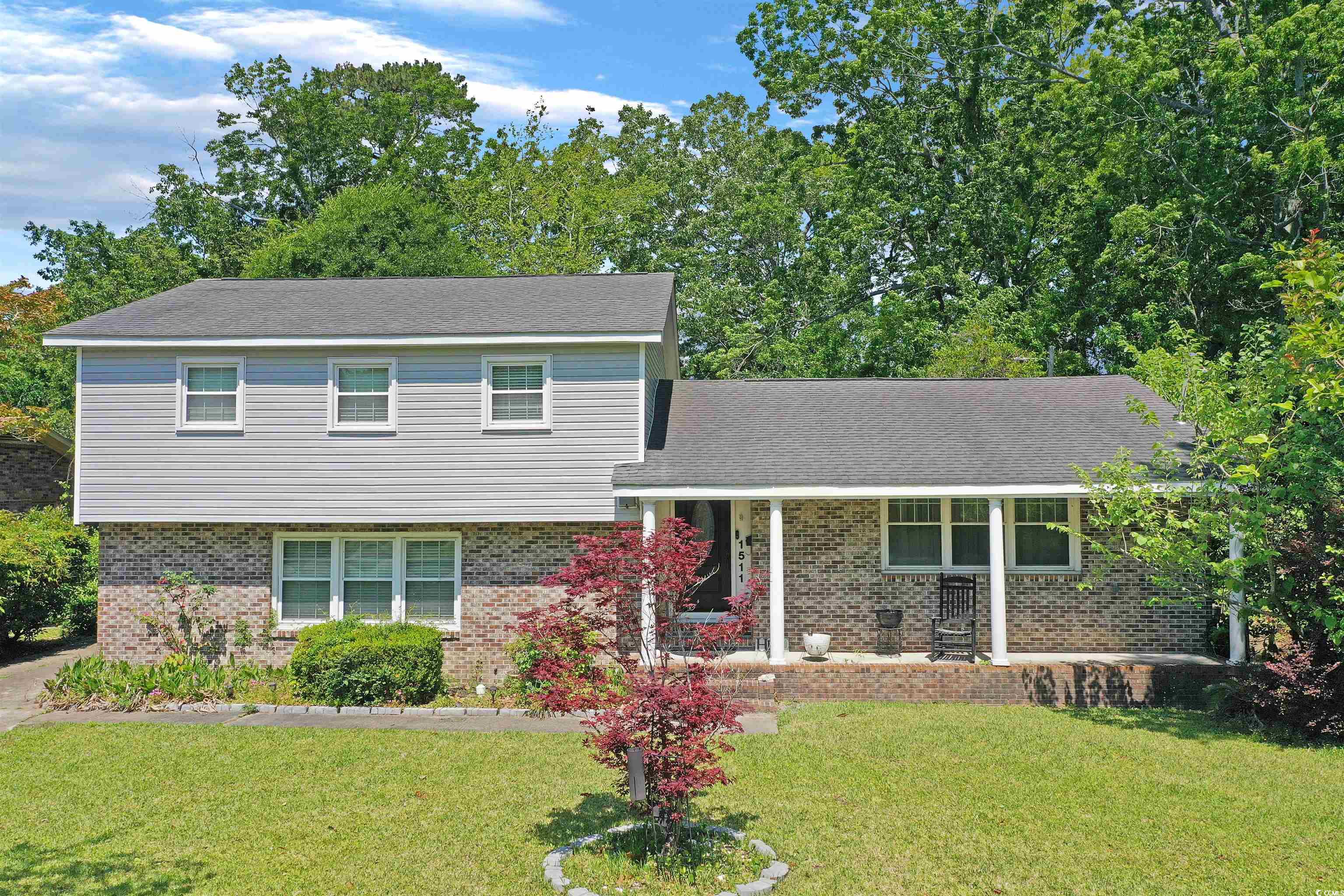
 Provided courtesy of © Copyright 2024 Coastal Carolinas Multiple Listing Service, Inc.®. Information Deemed Reliable but Not Guaranteed. © Copyright 2024 Coastal Carolinas Multiple Listing Service, Inc.® MLS. All rights reserved. Information is provided exclusively for consumers’ personal, non-commercial use,
that it may not be used for any purpose other than to identify prospective properties consumers may be interested in purchasing.
Images related to data from the MLS is the sole property of the MLS and not the responsibility of the owner of this website.
Provided courtesy of © Copyright 2024 Coastal Carolinas Multiple Listing Service, Inc.®. Information Deemed Reliable but Not Guaranteed. © Copyright 2024 Coastal Carolinas Multiple Listing Service, Inc.® MLS. All rights reserved. Information is provided exclusively for consumers’ personal, non-commercial use,
that it may not be used for any purpose other than to identify prospective properties consumers may be interested in purchasing.
Images related to data from the MLS is the sole property of the MLS and not the responsibility of the owner of this website.