Call Luke Anderson
North Myrtle Beach, SC 29582
- 4Beds
- 3Full Baths
- 1Half Baths
- 3,001SqFt
- 2020Year Built
- 0.49Acres
- MLS# 2012530
- Residential
- Detached
- Sold
- Approx Time on Market6 months, 9 days
- AreaNorth Myrtle Beach Area--Barefoot Resort
- CountyHorry
- Subdivision The Dye Estates
Overview
Rare opportunity to own an all brick custom built home in the luxurious Dye Estates waterway community of North Myrtle Beach. This home is under construction and estimated to be completed late November 2020. Buyer has the opportunity to choose colors, flooring, etc if bought prior to interior framing completion. This is a low country plantation style home that will blow you away. 22 foot high diamond coffered ceilings are the main feature throughout the main living space that give it an open concept feel. Some other planned features include triple coffered ceilings in the master bedroom, exterior wood beams in bedroom 2 (can be used as office), an oversized 10x12 foot walk in closet in Master Bedroom, an 11 foot custom built iron front door, a luxurious dual entry marble shower in the master bathroom, a 10x6 foot kitchen pantry, and an oversized covered lanai that continues into open concept outdoor living space. Fully equipped with stainless steel appliances, the kitchen offers a gas range top stove in addition to a huge walk in pantry! Set within Barefoot Resort & Golf, you will also enjoy a private beach cabana with gated parking and seasonal shuttle service, a 15,000 square foot pool on the marina, 4 championship golf courses with 2 multi-million dollar clubhouses, driving range, eateries and more! All measurements and acreage are approximate and not guaranteed. buyer is responsible for verification.
Sale Info
Listing Date: 06-21-2020
Sold Date: 12-31-2020
Aprox Days on Market:
6 month(s), 9 day(s)
Listing Sold:
3 Year(s), 10 month(s), 11 day(s) ago
Asking Price: $774,900
Selling Price: $767,750
Price Difference:
Reduced By $7,150
Agriculture / Farm
Grazing Permits Blm: ,No,
Horse: No
Grazing Permits Forest Service: ,No,
Grazing Permits Private: ,No,
Irrigation Water Rights: ,No,
Farm Credit Service Incl: ,No,
Crops Included: ,No,
Association Fees / Info
Hoa Frequency: Monthly
Hoa Fees: 295
Hoa: 1
Hoa Includes: AssociationManagement, CommonAreas, CableTV, Internet, LegalAccounting, Pools, RecreationFacilities, Security, Trash
Community Features: Beach, Clubhouse, GolfCartsOK, Gated, Other, PrivateBeach, Pool, RecreationArea, TennisCourts, Golf, LongTermRentalAllowed
Assoc Amenities: BeachRights, Clubhouse, Gated, OwnerAllowedGolfCart, OwnerAllowedMotorcycle, Other, PrivateMembership, Pool, PetRestrictions, Security, TenantAllowedGolfCart, TennisCourts, TenantAllowedMotorcycle
Bathroom Info
Total Baths: 4.00
Halfbaths: 1
Fullbaths: 3
Bedroom Info
Beds: 4
Building Info
New Construction: Yes
Levels: Two
Year Built: 2020
Mobile Home Remains: ,No,
Zoning: RES
Development Status: NewConstruction
Construction Materials: Brick
Buyer Compensation
Exterior Features
Spa: No
Patio and Porch Features: RearPorch, FrontPorch, Patio
Window Features: StormWindows
Pool Features: Association, Community
Foundation: Slab
Exterior Features: Porch, Patio
Financial
Lease Renewal Option: ,No,
Garage / Parking
Parking Capacity: 14
Garage: Yes
Carport: No
Parking Type: Attached, TwoCarGarage, Garage, GarageDoorOpener
Open Parking: No
Attached Garage: Yes
Garage Spaces: 2
Green / Env Info
Interior Features
Floor Cover: Tile, Wood
Door Features: StormDoors
Fireplace: Yes
Laundry Features: WasherHookup
Interior Features: Fireplace, Other, SplitBedrooms, BreakfastBar, BedroomonMainLevel, BreakfastArea, EntranceFoyer, KitchenIsland, StainlessSteelAppliances, SolidSurfaceCounters
Appliances: Dishwasher, Freezer, Disposal, Microwave, Range, Refrigerator
Lot Info
Lease Considered: ,No,
Lease Assignable: ,No,
Acres: 0.49
Lot Size: 141x209x125x149
Land Lease: No
Lot Description: NearGolfCourse, IrregularLot, Rectangular
Misc
Pool Private: No
Pets Allowed: OwnerOnly, Yes
Offer Compensation
Other School Info
Property Info
County: Horry
View: No
Senior Community: No
Stipulation of Sale: None
Property Sub Type Additional: Detached
Property Attached: No
Security Features: GatedCommunity, SmokeDetectors, SecurityService
Disclosures: CovenantsRestrictionsDisclosure,SellerDisclosure
Rent Control: No
Construction: NeverOccupied
Room Info
Basement: ,No,
Sold Info
Sold Date: 2020-12-31T00:00:00
Sqft Info
Building Sqft: 4129
Living Area Source: Plans
Sqft: 3001
Tax Info
Tax Legal Description: The Dye Estates; Lot 45
Unit Info
Utilities / Hvac
Heating: Central
Cooling: CentralAir
Electric On Property: No
Cooling: Yes
Utilities Available: SewerAvailable, WaterAvailable
Heating: Yes
Water Source: Public
Waterfront / Water
Waterfront: No
Courtesy of Brg
Call Luke Anderson


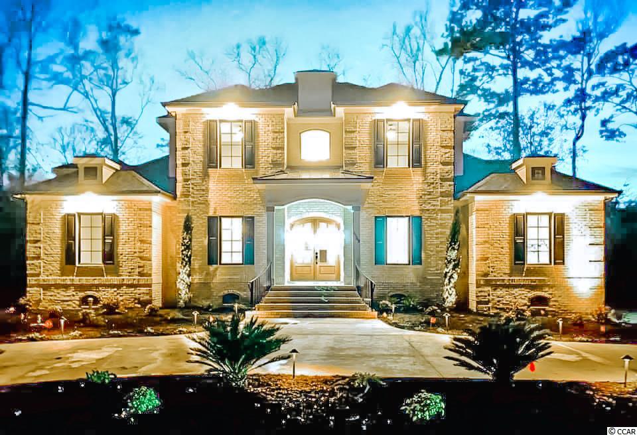
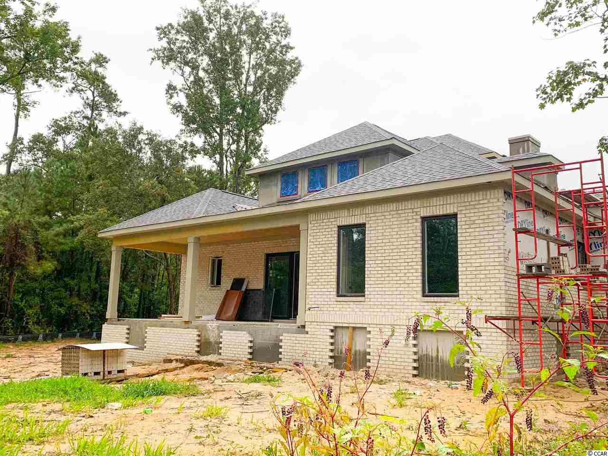
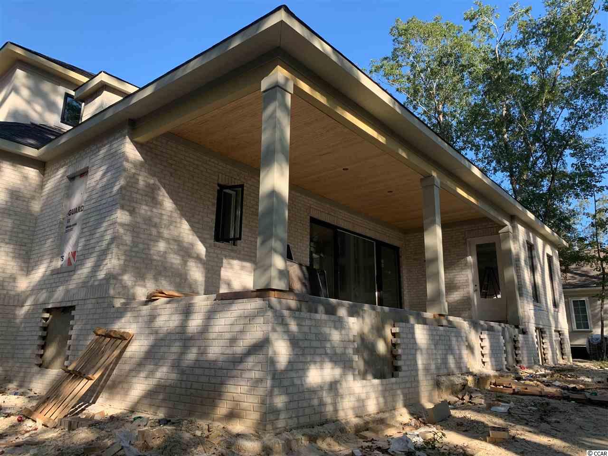
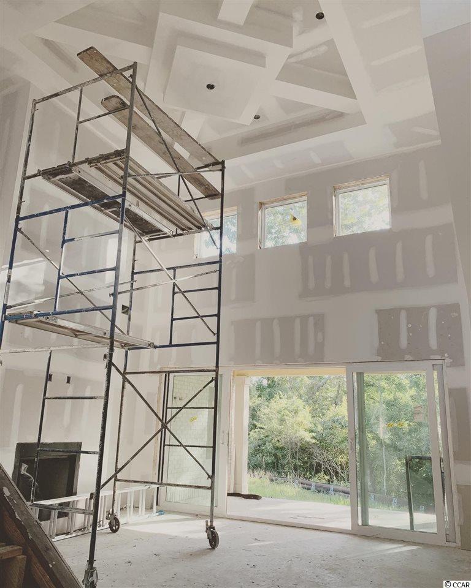
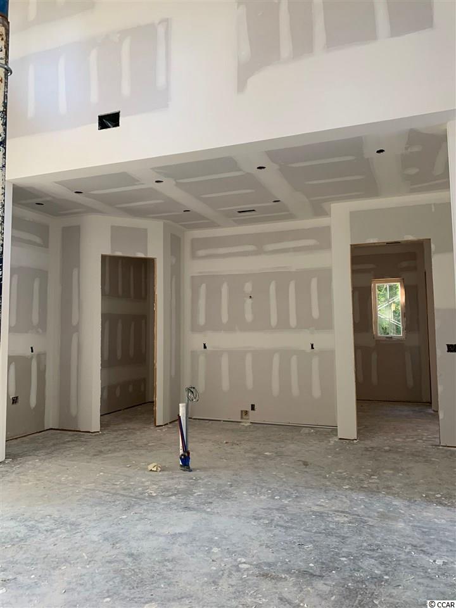
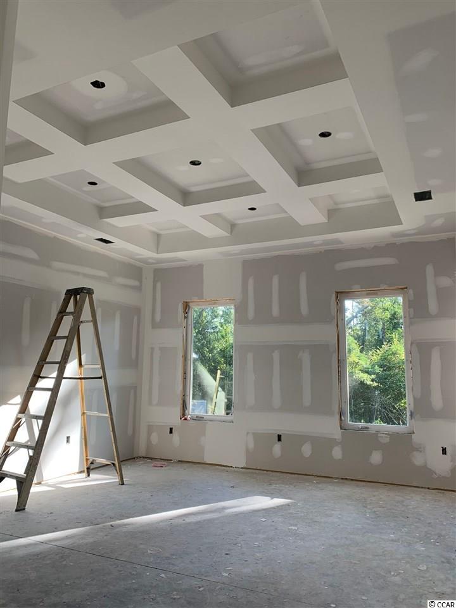
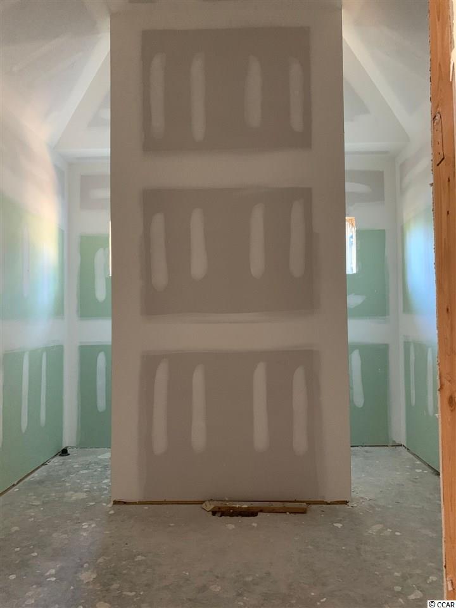
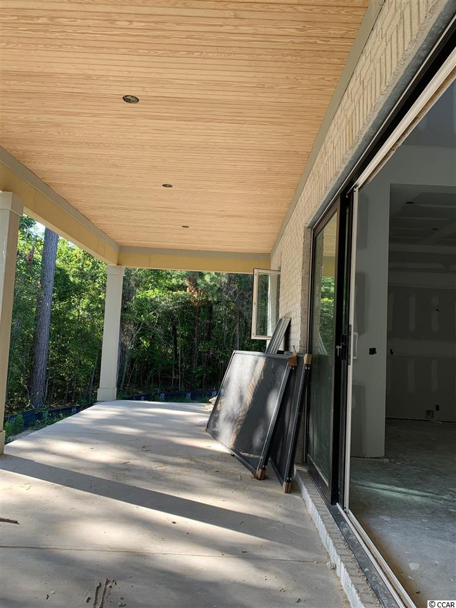
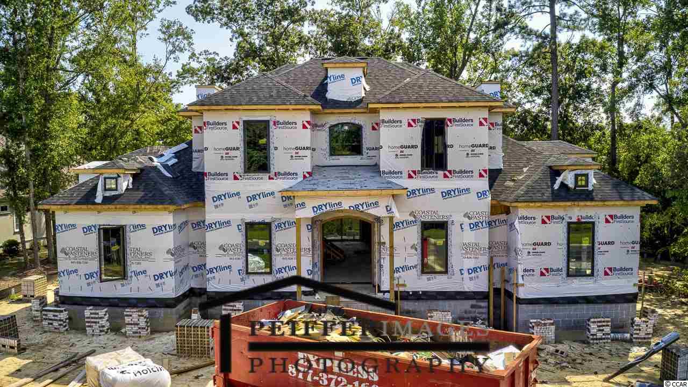
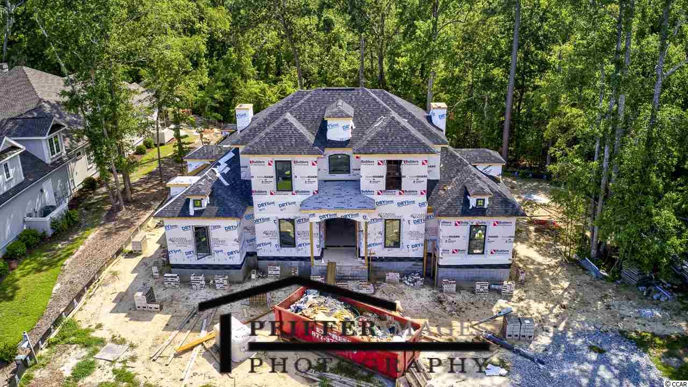
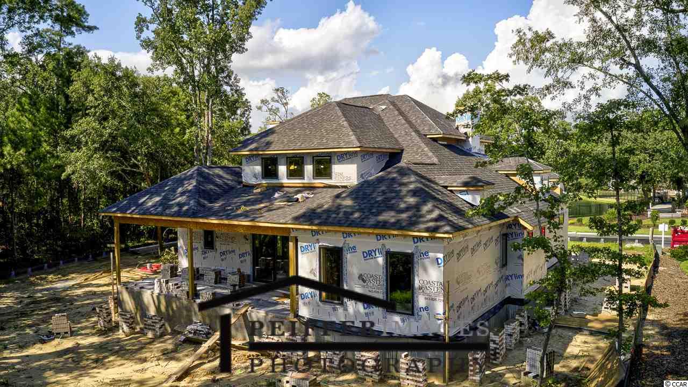
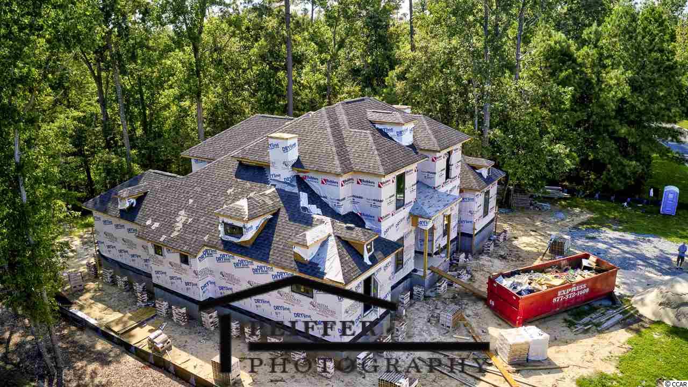
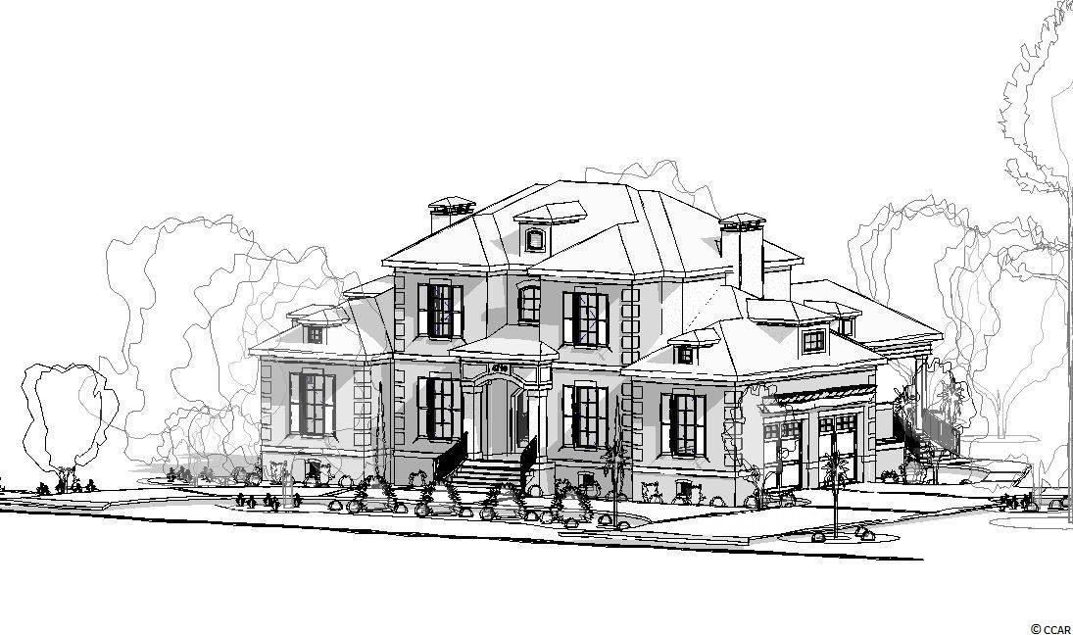
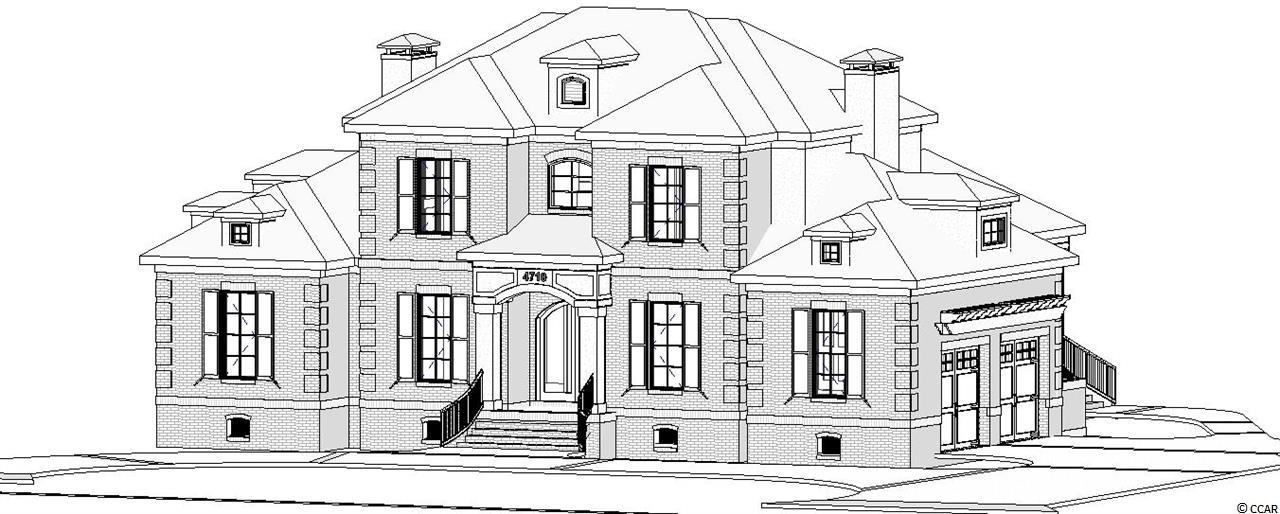
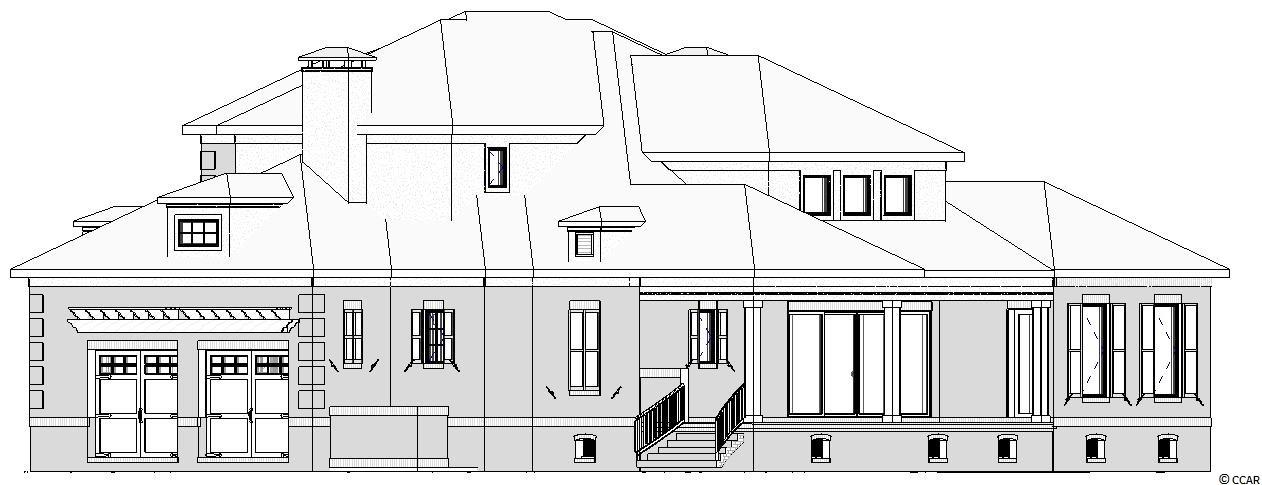
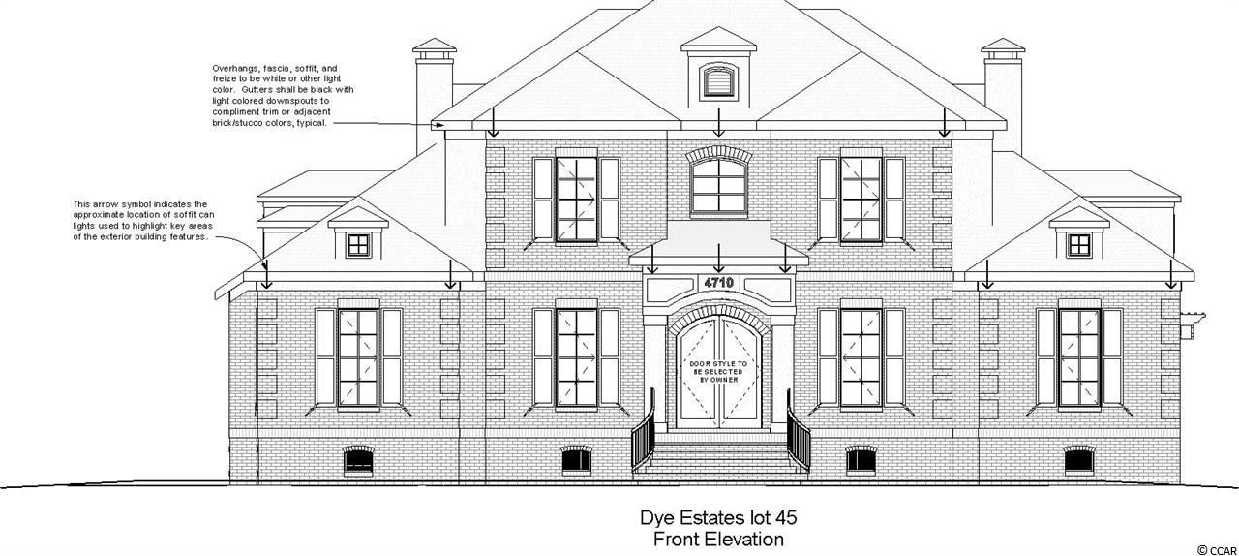
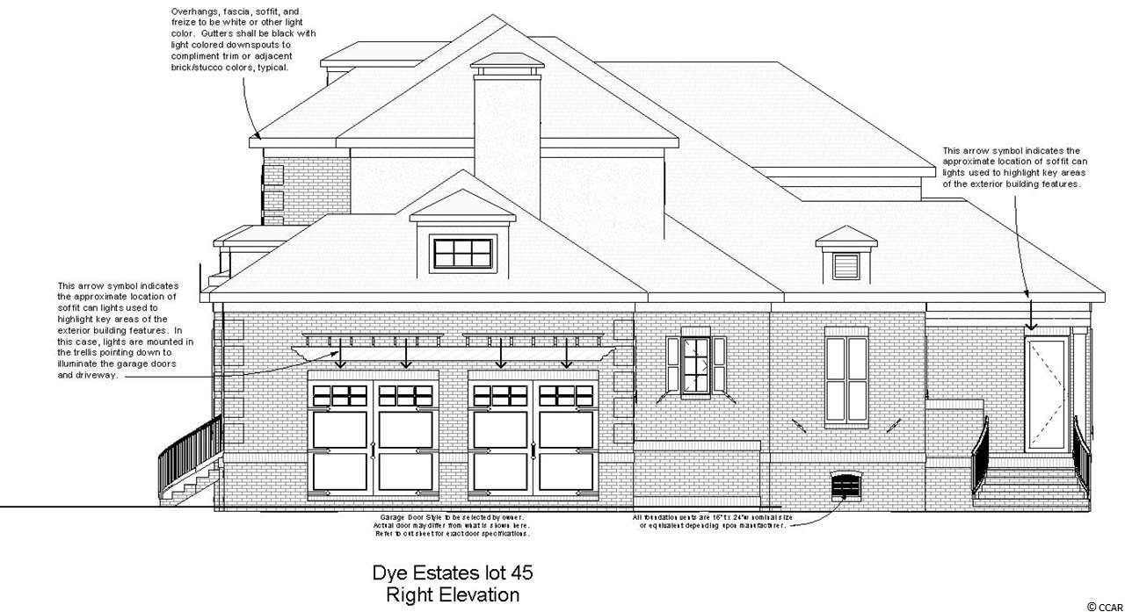
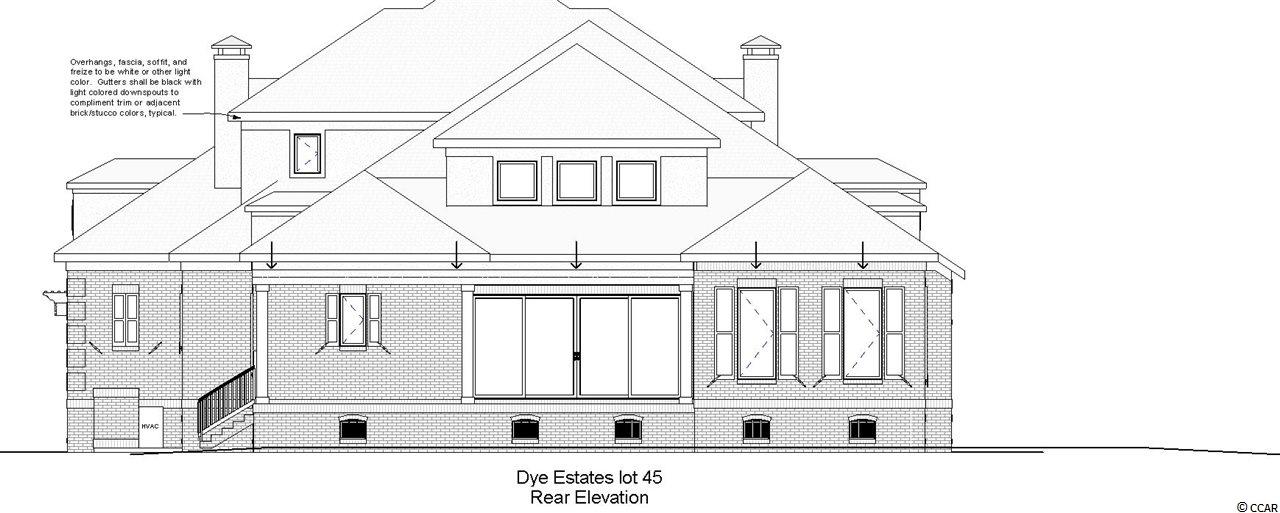
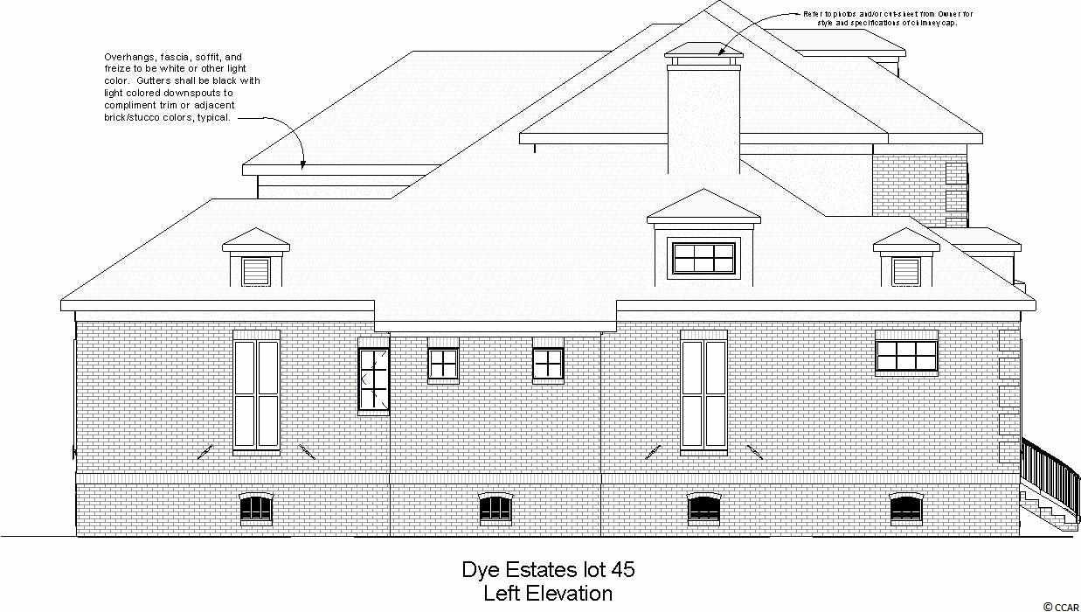
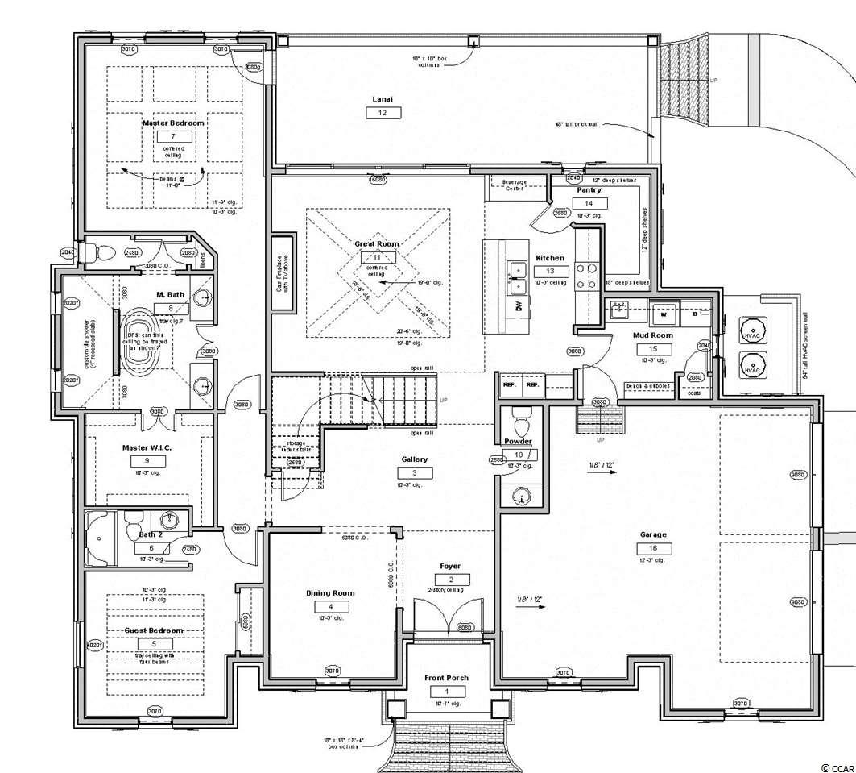
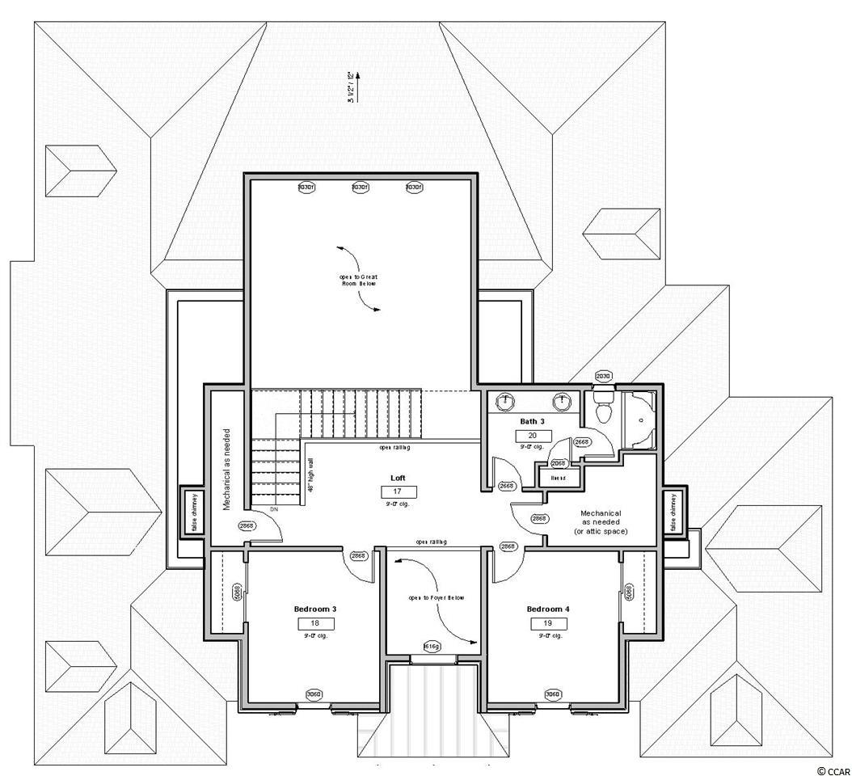
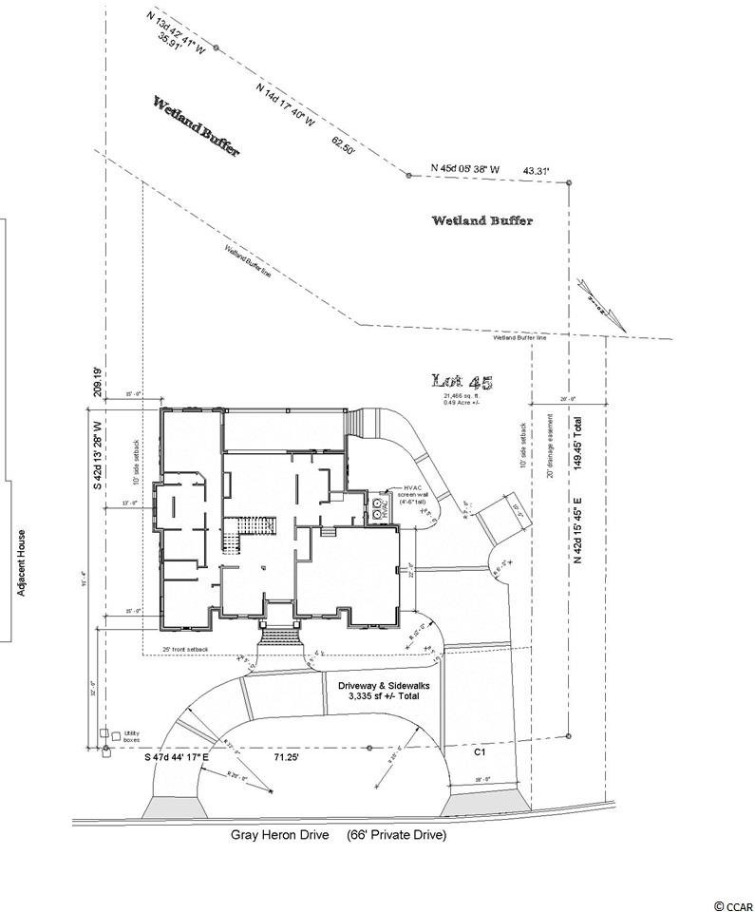
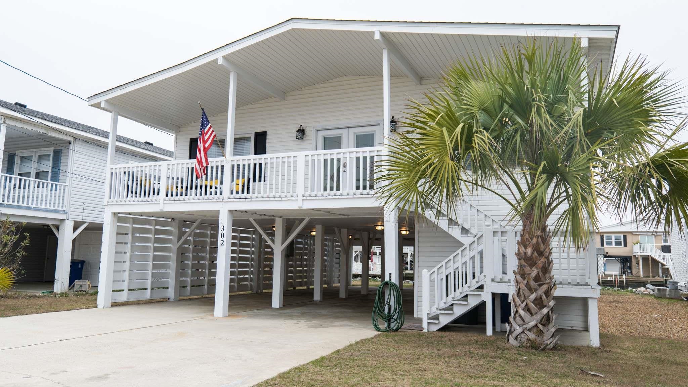
 MLS# 2420389
MLS# 2420389 
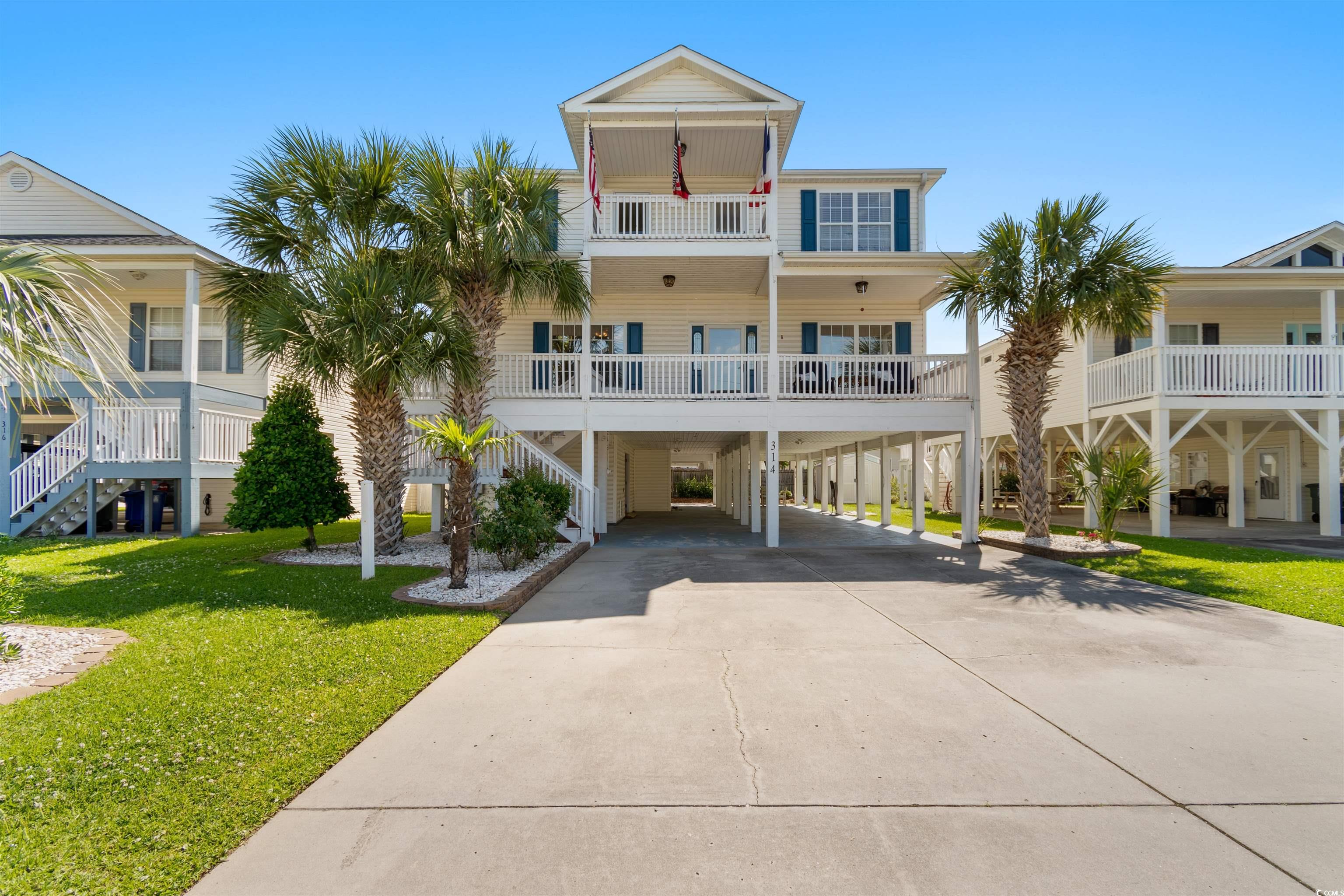
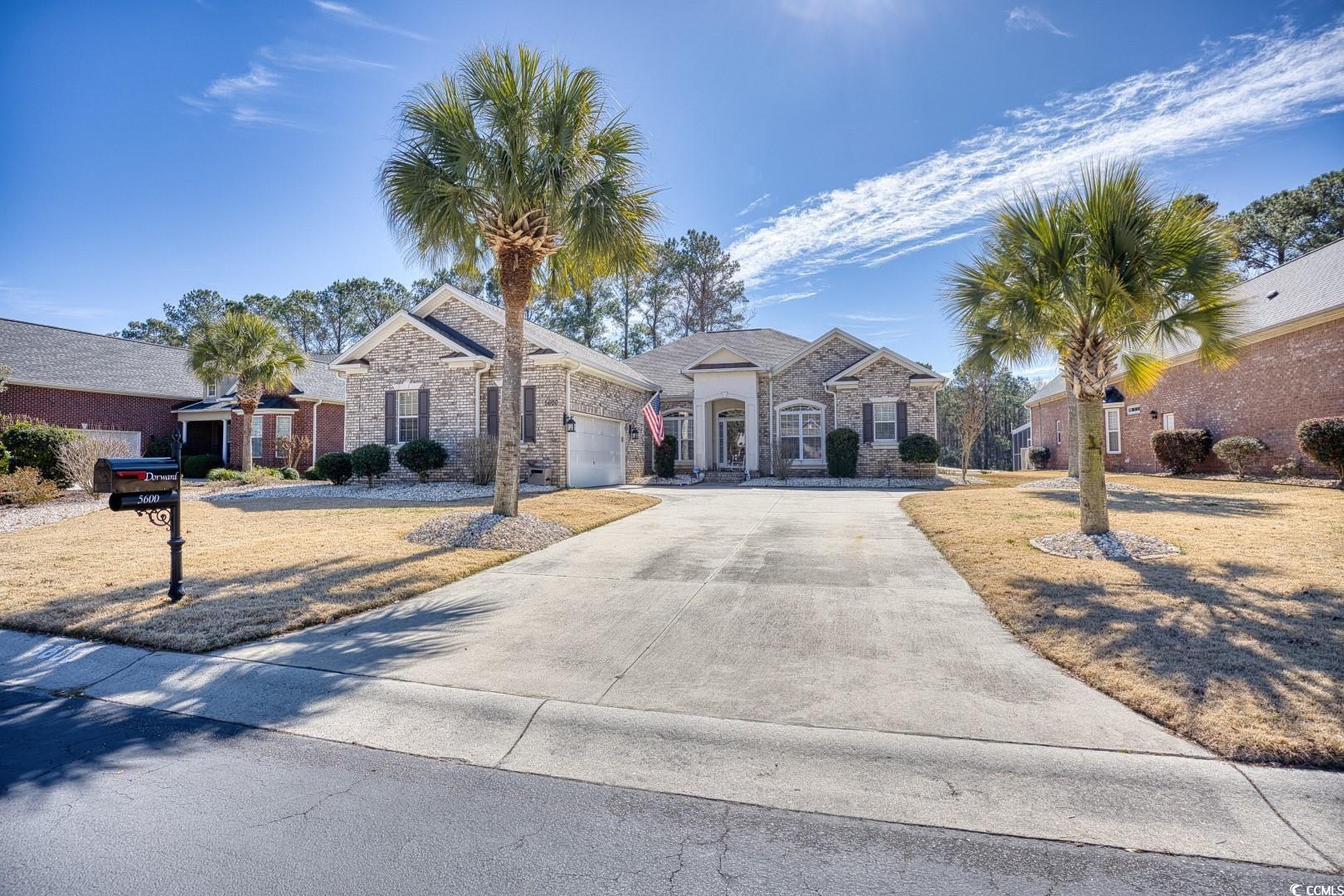
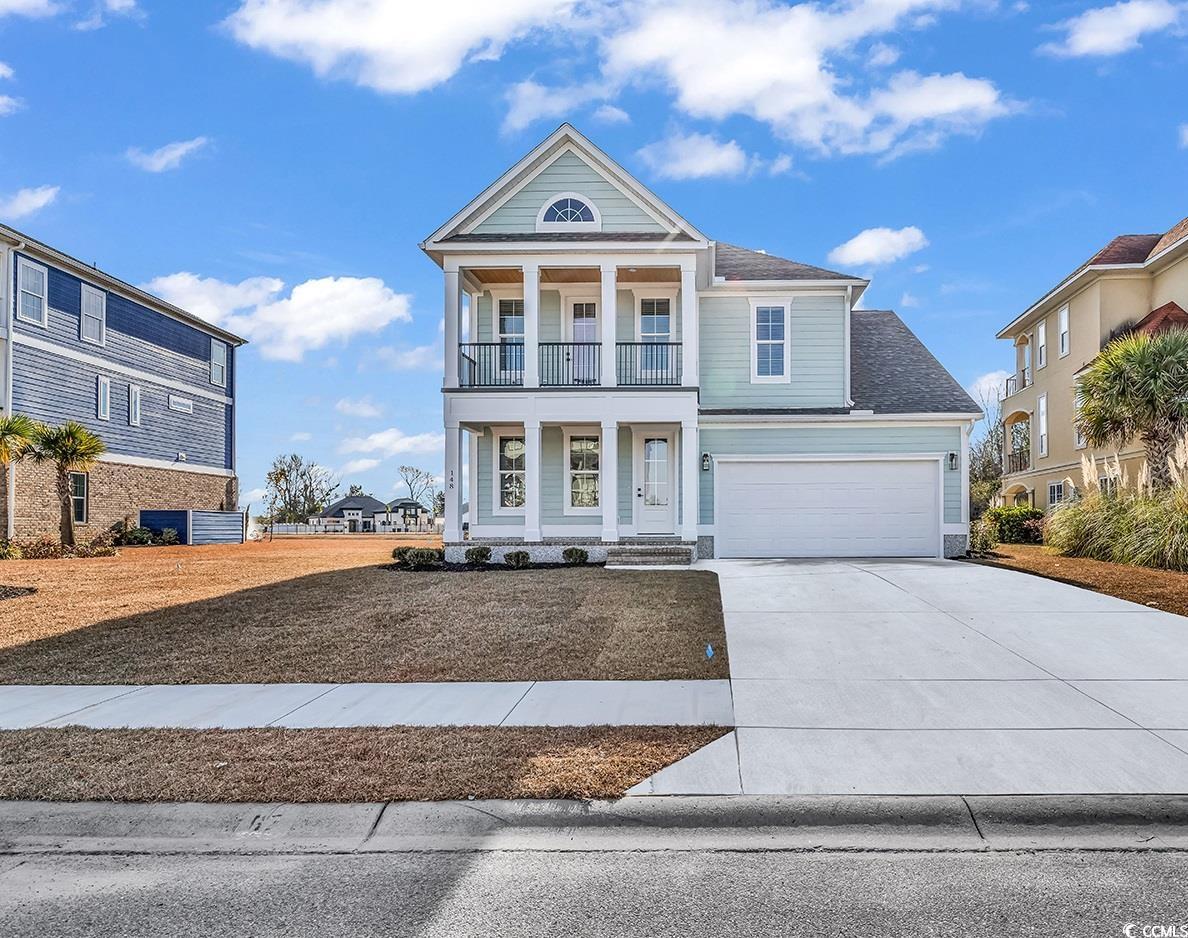
 Provided courtesy of © Copyright 2024 Coastal Carolinas Multiple Listing Service, Inc.®. Information Deemed Reliable but Not Guaranteed. © Copyright 2024 Coastal Carolinas Multiple Listing Service, Inc.® MLS. All rights reserved. Information is provided exclusively for consumers’ personal, non-commercial use,
that it may not be used for any purpose other than to identify prospective properties consumers may be interested in purchasing.
Images related to data from the MLS is the sole property of the MLS and not the responsibility of the owner of this website.
Provided courtesy of © Copyright 2024 Coastal Carolinas Multiple Listing Service, Inc.®. Information Deemed Reliable but Not Guaranteed. © Copyright 2024 Coastal Carolinas Multiple Listing Service, Inc.® MLS. All rights reserved. Information is provided exclusively for consumers’ personal, non-commercial use,
that it may not be used for any purpose other than to identify prospective properties consumers may be interested in purchasing.
Images related to data from the MLS is the sole property of the MLS and not the responsibility of the owner of this website.