Call Luke Anderson
Myrtle Beach, SC 29579
- 4Beds
- 2Full Baths
- N/AHalf Baths
- 2,451SqFt
- 2014Year Built
- 0.23Acres
- MLS# 2012199
- Residential
- Detached
- Sold
- Approx Time on Market9 months, 27 days
- AreaMyrtle Beach Area--Carolina Forest
- CountyHorry
- Subdivision Carolina Forest - Covington Lake East
Overview
Beautiful 4 bedrooms 2 full bath home in the gated community of Covington Lake East. Located in the desired community of Carolina Forest, this 4 bedroom 2 full bath home offers plenty of space, plenty of upgrades, a split bedroom floorplan, and a large lot located within a cul de sac. Hardwood flooring has been laid from the foyer, throughout the formal dining area, family room, hallways, Kitchen, and Breakfast Nook. Plenty of natural light brightens the first floor due to the front door, which is an upgraded glass door with two side light windows and an overhead transom window. The Kitchen overlooks the family room and offers all stainless steel appliances, granite countertops, a breakfast bar, and spacious breakfast nook. The Master Bedroom is located in the rear of the home and offers tray ceilings, ceiling fan, and walk in closet. The upgraded Master Bathroom includes tile flooring, a raised master vanity with two sinks, a separate tub and shower (Includes Glass Shower Door) with tile back splash, and a separate water closet for privacy. The spare bedrooms are located on the opposite side of the house and both offer spacious rooms and share a 2nd bathroom, which offers tile flooring and a tub/shower combo. The bonus room can be considered the fourth bedroom. It would be perfect to give your company their privacy while staying with you, can be used as a kids game room, or a large ""man cave"". The possibilities are endless! This home offers a full laundry room with a slop sink, blinds on all windows, a 2-car garage with pull down attic steps and storage, gutters around the house, a covered back porch, and archways and bull nose corners throughout. This house is a well built home and is ready for its new owner! All information and measurements are estimates and not guaranteed. It's the responsibility of the buyer to verify any and all information.
Sale Info
Listing Date: 06-17-2020
Sold Date: 04-14-2021
Aprox Days on Market:
9 month(s), 27 day(s)
Listing Sold:
3 Year(s), 6 month(s), 28 day(s) ago
Asking Price: $329,900
Selling Price: $285,000
Price Difference:
Reduced By $14,900
Agriculture / Farm
Grazing Permits Blm: ,No,
Horse: No
Grazing Permits Forest Service: ,No,
Grazing Permits Private: ,No,
Irrigation Water Rights: ,No,
Farm Credit Service Incl: ,No,
Crops Included: ,No,
Association Fees / Info
Hoa Frequency: Quarterly
Hoa Fees: 53
Hoa: 1
Hoa Includes: CommonAreas, Pools, Trash
Community Features: Clubhouse, GolfCartsOK, Gated, RecreationArea, LongTermRentalAllowed, Pool
Assoc Amenities: Clubhouse, Gated, OwnerAllowedGolfCart, OwnerAllowedMotorcycle, PetRestrictions
Bathroom Info
Total Baths: 2.00
Fullbaths: 2
Bedroom Info
Beds: 4
Building Info
New Construction: No
Levels: OneandOneHalf
Year Built: 2014
Mobile Home Remains: ,No,
Zoning: Res
Style: Ranch
Construction Materials: Brick
Builders Name: R.S. Parker
Builder Model: Hawthorne
Buyer Compensation
Exterior Features
Spa: No
Patio and Porch Features: RearPorch
Pool Features: Community, OutdoorPool
Foundation: Slab
Exterior Features: SprinklerIrrigation, Porch
Financial
Lease Renewal Option: ,No,
Garage / Parking
Parking Capacity: 4
Garage: Yes
Carport: No
Parking Type: Attached, Garage, TwoCarGarage, GarageDoorOpener
Open Parking: No
Attached Garage: Yes
Garage Spaces: 2
Green / Env Info
Interior Features
Floor Cover: Carpet, Tile, Wood
Fireplace: No
Laundry Features: WasherHookup
Furnished: Unfurnished
Interior Features: Attic, PermanentAtticStairs, SplitBedrooms, WindowTreatments, BreakfastBar, BedroomonMainLevel, BreakfastArea, EntranceFoyer, StainlessSteelAppliances, SolidSurfaceCounters
Appliances: Dishwasher, Disposal, Microwave, Range, Refrigerator, Dryer, Washer
Lot Info
Lease Considered: ,No,
Lease Assignable: ,No,
Acres: 0.23
Lot Size: 42'x30'x136'x102'x135'
Land Lease: No
Lot Description: CulDeSac, OutsideCityLimits
Misc
Pool Private: No
Pets Allowed: OwnerOnly, Yes
Offer Compensation
Other School Info
Property Info
County: Horry
View: No
Senior Community: No
Stipulation of Sale: None
Property Sub Type Additional: Detached
Property Attached: No
Security Features: GatedCommunity, SmokeDetectors
Disclosures: CovenantsRestrictionsDisclosure,SellerDisclosure
Rent Control: No
Construction: Resale
Room Info
Basement: ,No,
Sold Info
Sold Date: 2021-04-14T00:00:00
Sqft Info
Building Sqft: 3105
Living Area Source: PublicRecords
Sqft: 2451
Tax Info
Unit Info
Utilities / Hvac
Heating: Central, Electric
Cooling: CentralAir
Electric On Property: No
Cooling: Yes
Utilities Available: CableAvailable, ElectricityAvailable, NaturalGasAvailable, PhoneAvailable, SewerAvailable, UndergroundUtilities, WaterAvailable
Heating: Yes
Water Source: Public
Waterfront / Water
Waterfront: No
Directions
From Carolina Forest Blvd. turn onto E Covington Dr.. Go through the gate and take your immediate right onto N Bar Court. In 700 ft. turn left onto Megan Ann Lane and take it all the way to the end. The house will be on the left side in the cul de sac.Courtesy of Century 21 Stopper &associates
Call Luke Anderson


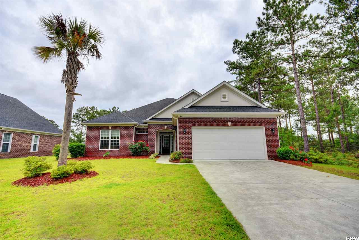
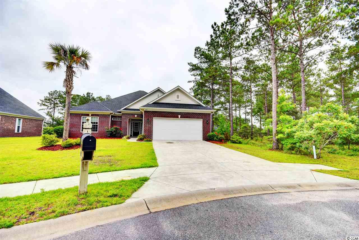
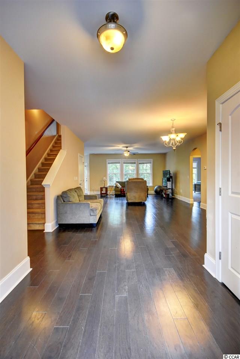
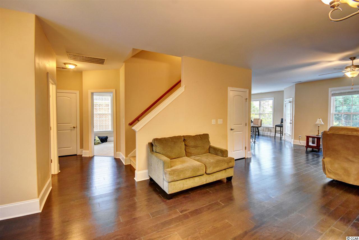
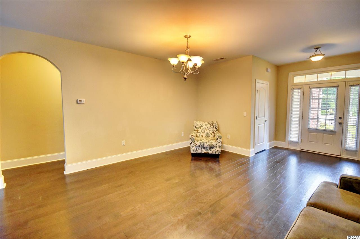
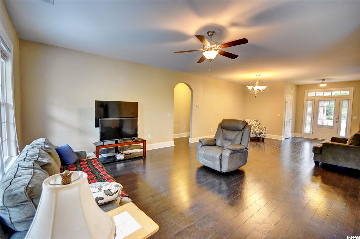
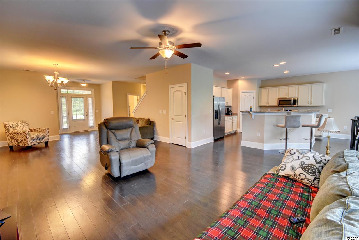
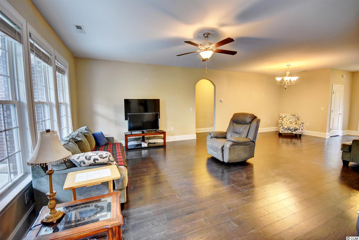
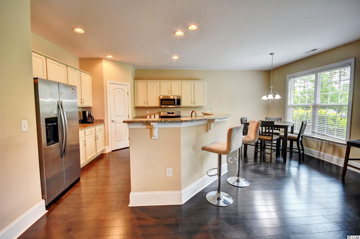
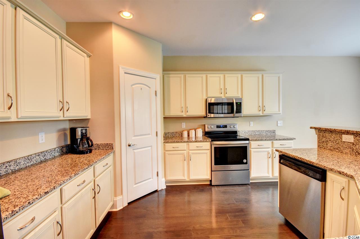
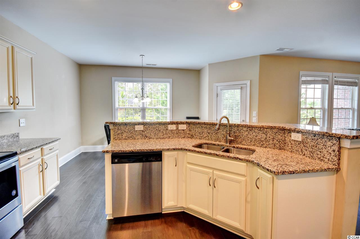
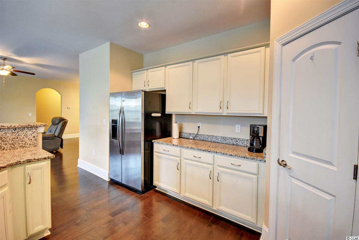
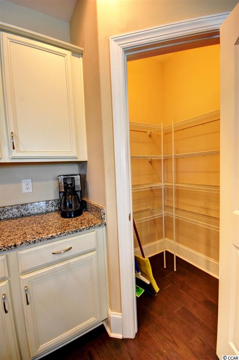
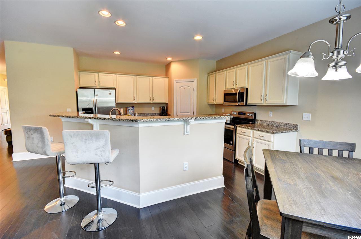
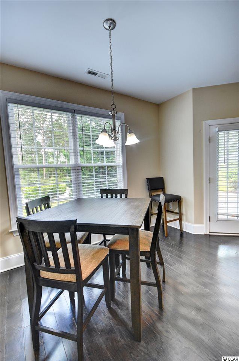
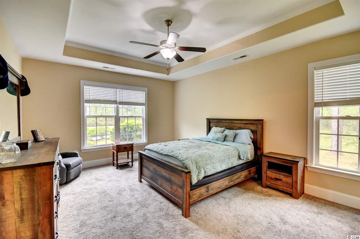
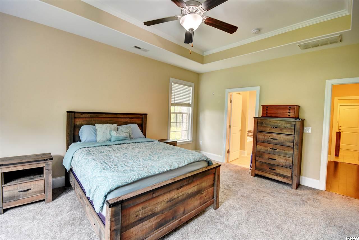
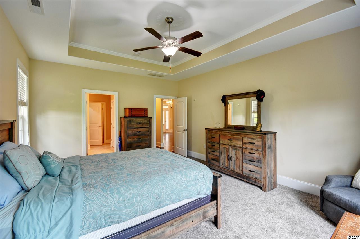
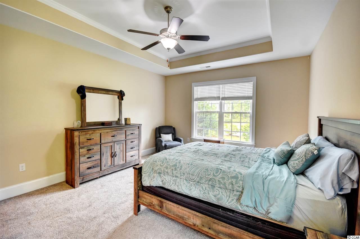
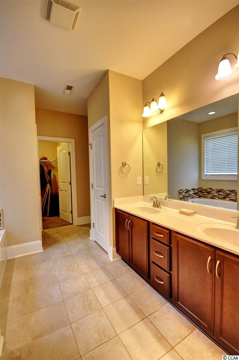
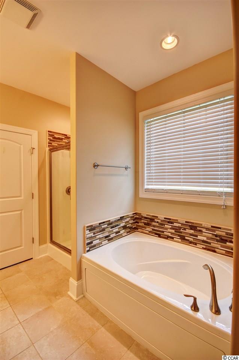
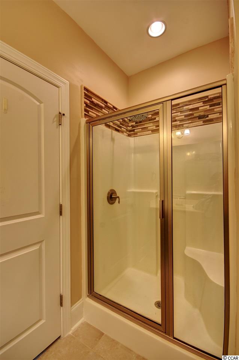
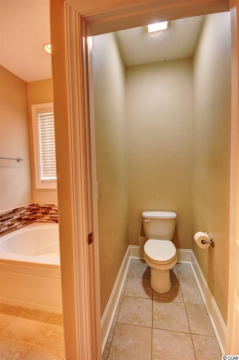
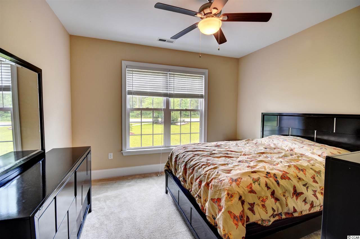
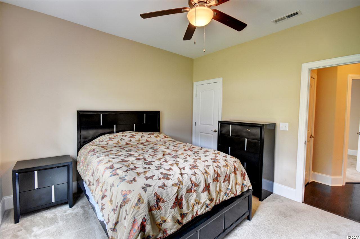
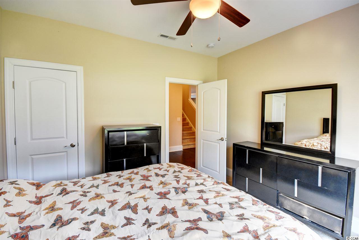
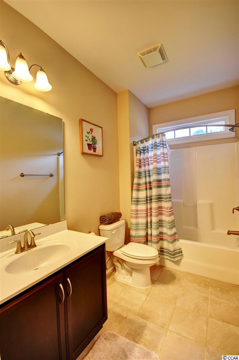
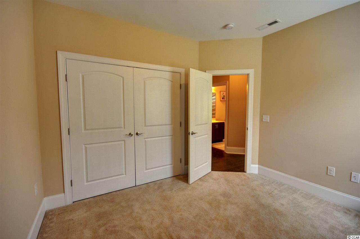
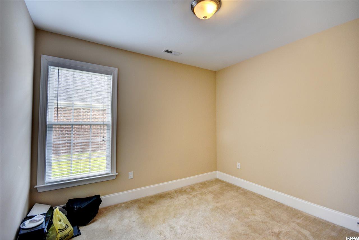
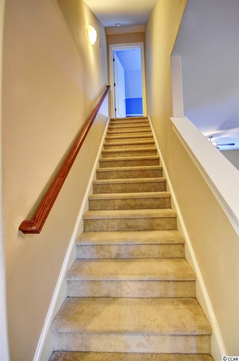
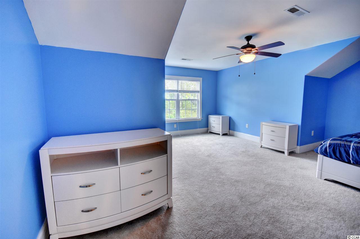
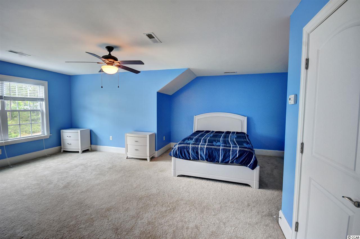
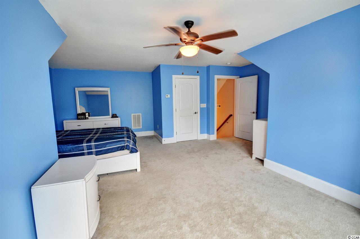
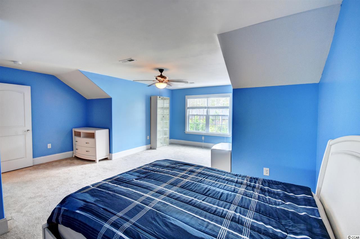
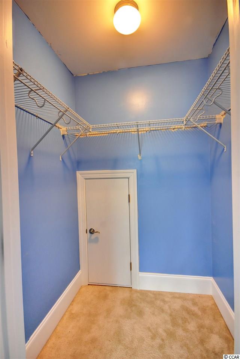
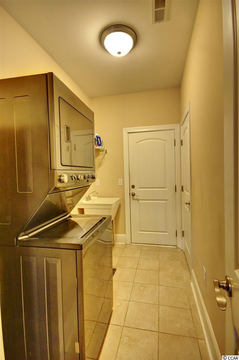
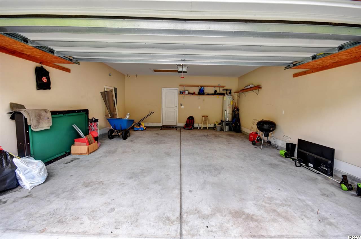
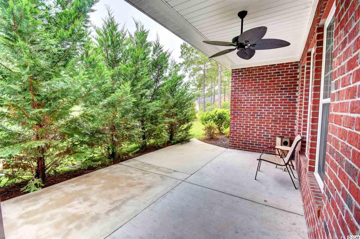
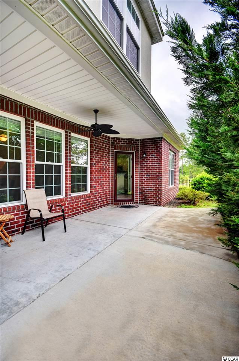
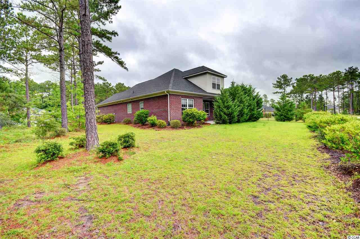
 MLS# 911871
MLS# 911871 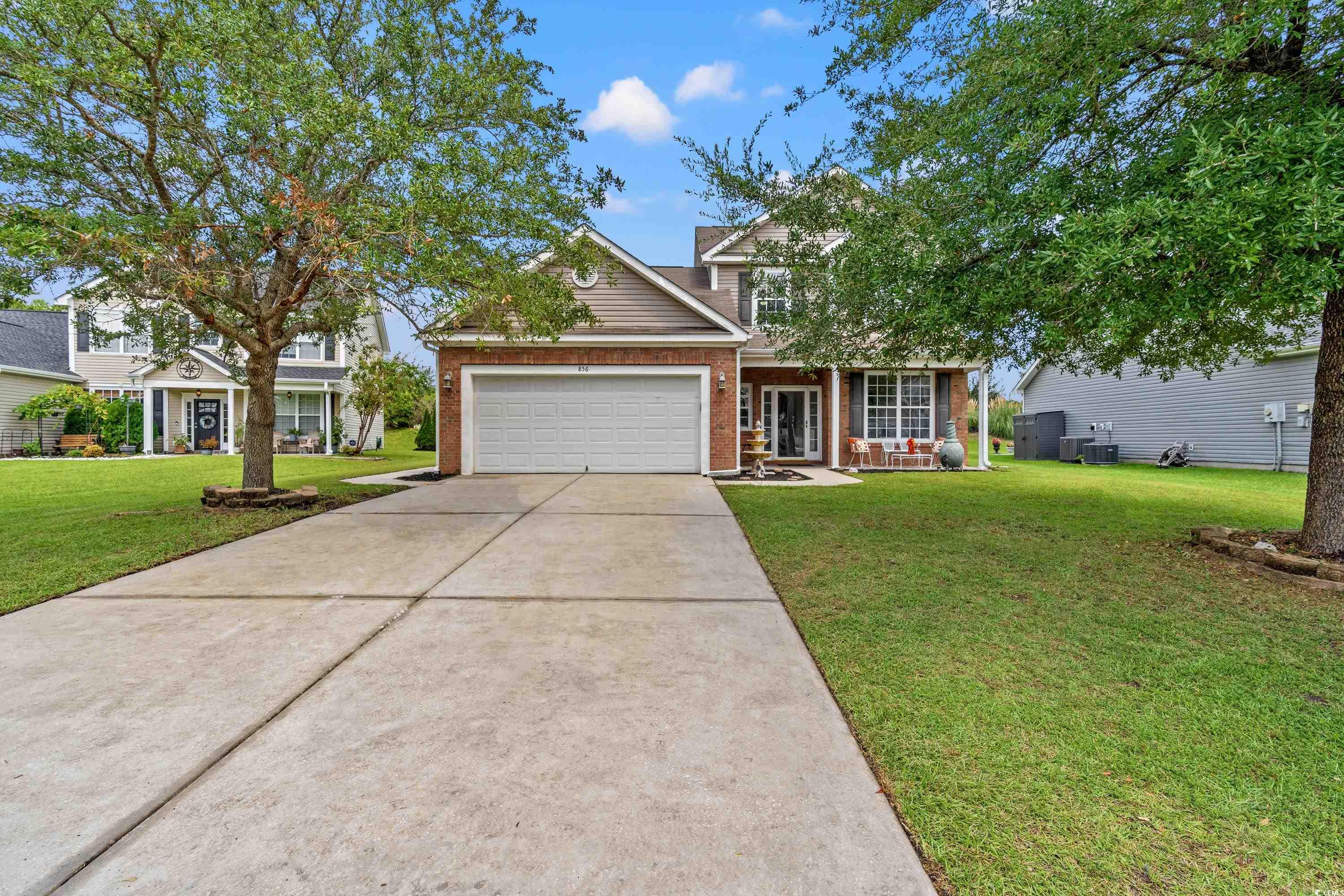
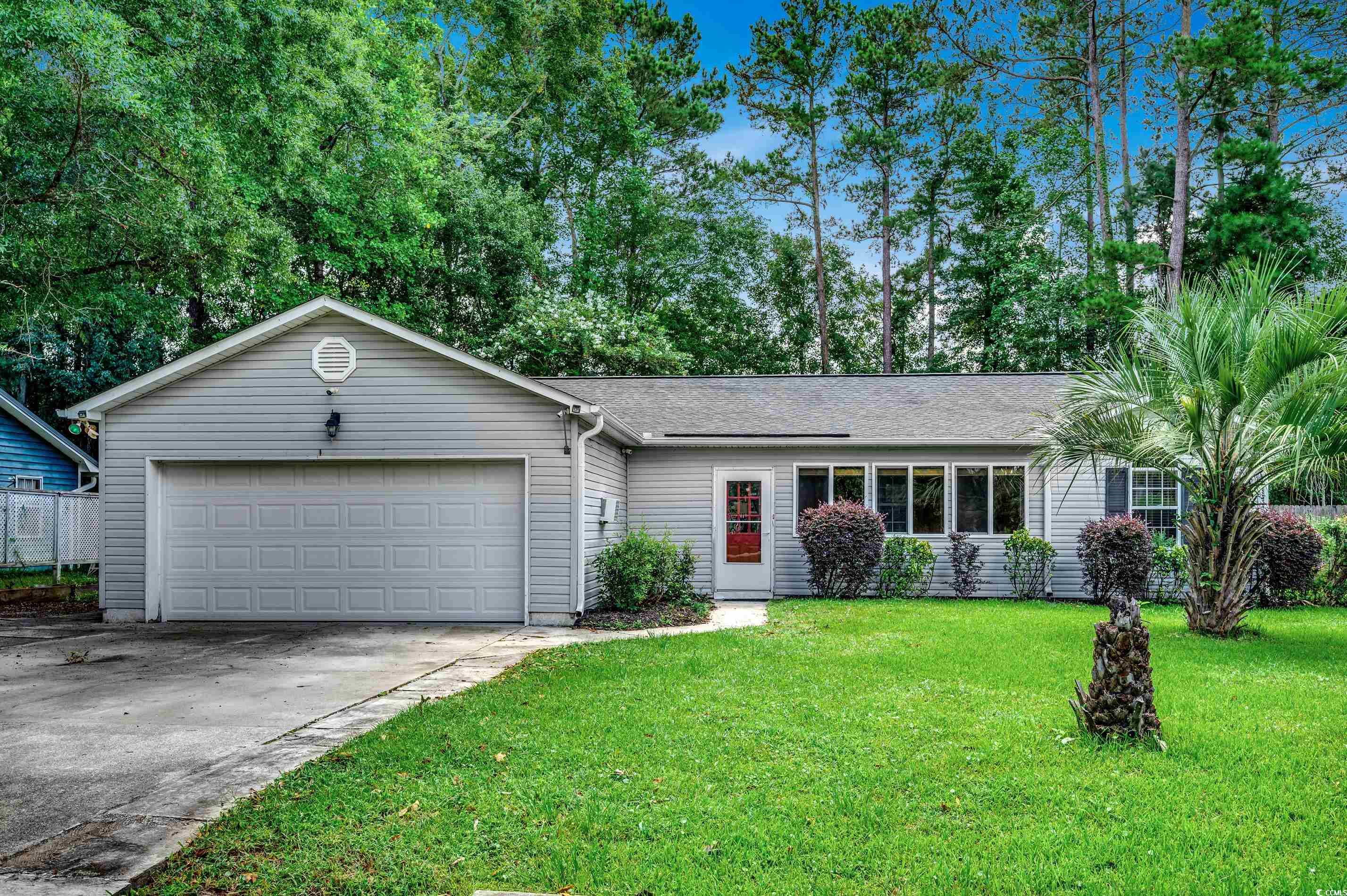
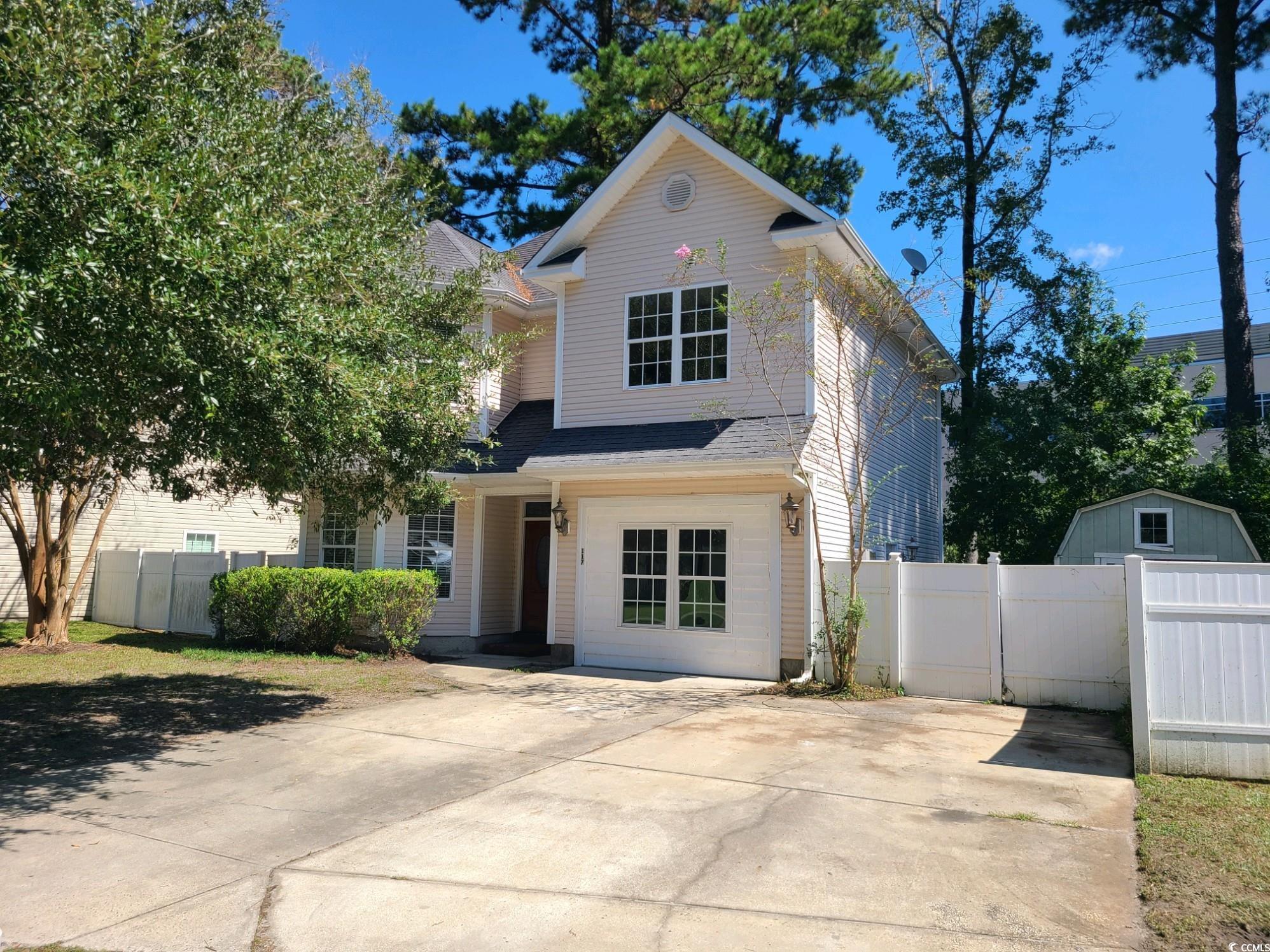
 Provided courtesy of © Copyright 2024 Coastal Carolinas Multiple Listing Service, Inc.®. Information Deemed Reliable but Not Guaranteed. © Copyright 2024 Coastal Carolinas Multiple Listing Service, Inc.® MLS. All rights reserved. Information is provided exclusively for consumers’ personal, non-commercial use,
that it may not be used for any purpose other than to identify prospective properties consumers may be interested in purchasing.
Images related to data from the MLS is the sole property of the MLS and not the responsibility of the owner of this website.
Provided courtesy of © Copyright 2024 Coastal Carolinas Multiple Listing Service, Inc.®. Information Deemed Reliable but Not Guaranteed. © Copyright 2024 Coastal Carolinas Multiple Listing Service, Inc.® MLS. All rights reserved. Information is provided exclusively for consumers’ personal, non-commercial use,
that it may not be used for any purpose other than to identify prospective properties consumers may be interested in purchasing.
Images related to data from the MLS is the sole property of the MLS and not the responsibility of the owner of this website.