Call Luke Anderson
Longs, SC 29568
- 4Beds
- 2Full Baths
- N/AHalf Baths
- 2,545SqFt
- 2015Year Built
- 0.29Acres
- MLS# 2010920
- Residential
- Detached
- Sold
- Approx Time on Market1 month, 26 days
- AreaLoris To Longs Area--North of 9 Between Loris & Longs
- CountyHorry
- Subdivision Arbor Glen
Overview
Welcome home to the magnificent RS Parker Welbourne Model on an expansive property with lake views and southern landscaping. Walking into this home past the pretty front porch you will enter into an expansive hallway passing the formal dining room for wonderful family dinners or to use as an office or den. The huge living room with 9' ceilings, lots of bright windows and upgraded wood flooring (the upgraded wood floors are throughout the 1st level) will lead to many relaxing days and evenings. A ""floating kitchen"" with granite countertops, brushed nickel fixtures, under cabinet lighting, many recessed can lights, beautiful upgraded cabinets and pantry is an entertainment dream! Have a nice morning coffee or snack in the large dinette area with added windows for lots of Carolina sunshine! Stepping into the big Master Owner's Suite with it's tray ceiling, walk-in closet and extra window will create a serene, peaceful place to rest at the end of your day or just to lounge in. The master bath is huge and has a garden tub and a separate tiled shower. The wide, double sink areas give you plenty of counter space for all your necessities. Both baths have upgraded brushed nickel hardware and the guest bathroom also has a wide countertop with double sinks. Two other nice sized bedrooms are also on the 1st floor. The 4th bedroom is upstairs and is very large so you could also use it as a game room, office, kids playroom or use your imagination! The garage was built with an additional 4' so being oversized, it gives you extra room to store your ""toys"" or all your equipment. When you go out into the large screen porch you will appreciate the privacy, size and lake view you can enjoy for many years to come. The beautiful wrought iron fence is a must have for your pets, children or to keep anything out of your back yard. The property backs up to a nice, wooded area which is also protected, so nothing will be built behind your home. If your are a discriminating buyer, want to live in the luxury of a wonderful community and just a short drive to the beach but in a country setting, this home is definitely for you!
Sale Info
Listing Date: 06-01-2020
Sold Date: 07-28-2020
Aprox Days on Market:
1 month(s), 26 day(s)
Listing Sold:
4 Year(s), 3 month(s), 10 day(s) ago
Asking Price: $299,900
Selling Price: $290,000
Price Difference:
Reduced By $9,900
Agriculture / Farm
Grazing Permits Blm: ,No,
Horse: No
Grazing Permits Forest Service: ,No,
Grazing Permits Private: ,No,
Irrigation Water Rights: ,No,
Farm Credit Service Incl: ,No,
Crops Included: ,No,
Association Fees / Info
Hoa Frequency: Monthly
Hoa Fees: 32
Hoa: 1
Hoa Includes: AssociationManagement, CommonAreas, LegalAccounting, Pools
Community Features: GolfCartsOK, Pool, LongTermRentalAllowed
Assoc Amenities: OwnerAllowedGolfCart, OwnerAllowedMotorcycle, Pool, PetRestrictions, TenantAllowedGolfCart, TenantAllowedMotorcycle
Bathroom Info
Total Baths: 2.00
Fullbaths: 2
Bedroom Info
Beds: 4
Building Info
New Construction: No
Levels: OneandOneHalf
Year Built: 2015
Mobile Home Remains: ,No,
Zoning: Res
Style: Traditional
Construction Materials: Masonry, VinylSiding
Builders Name: RS Parker Homes LLC
Builder Model: Welbourne
Buyer Compensation
Exterior Features
Spa: No
Patio and Porch Features: FrontPorch, Patio, Porch, Screened
Pool Features: Association, Community
Foundation: Slab
Exterior Features: Fence, SprinklerIrrigation, Patio
Financial
Lease Renewal Option: ,No,
Garage / Parking
Parking Capacity: 4
Garage: Yes
Carport: No
Parking Type: Attached, Garage, TwoCarGarage, GarageDoorOpener
Open Parking: No
Attached Garage: Yes
Garage Spaces: 2
Green / Env Info
Interior Features
Floor Cover: Carpet, Tile, Wood
Fireplace: No
Laundry Features: WasherHookup
Furnished: Unfurnished
Interior Features: WindowTreatments, BreakfastBar, BedroomonMainLevel, EntranceFoyer, KitchenIsland, StainlessSteelAppliances, SolidSurfaceCounters
Appliances: Dishwasher, Disposal, Microwave, Refrigerator, Dryer, Washer
Lot Info
Lease Considered: ,No,
Lease Assignable: ,No,
Acres: 0.29
Lot Size: 70 X 179
Land Lease: No
Lot Description: Rectangular
Misc
Pool Private: No
Pets Allowed: OwnerOnly, Yes
Offer Compensation
Other School Info
Property Info
County: Horry
View: No
Senior Community: No
Stipulation of Sale: None
Property Sub Type Additional: Detached
Property Attached: No
Security Features: SecuritySystem, SmokeDetectors
Disclosures: CovenantsRestrictionsDisclosure,SellerDisclosure
Rent Control: No
Construction: Resale
Room Info
Basement: ,No,
Sold Info
Sold Date: 2020-07-28T00:00:00
Sqft Info
Building Sqft: 2825
Living Area Source: Builder
Sqft: 2545
Tax Info
Tax Legal Description: Lot 39
Unit Info
Utilities / Hvac
Heating: Central
Cooling: CentralAir
Electric On Property: No
Cooling: Yes
Utilities Available: CableAvailable, ElectricityAvailable, PhoneAvailable, SewerAvailable, UndergroundUtilities, WaterAvailable
Heating: Yes
Water Source: Public
Waterfront / Water
Waterfront: No
Directions
From N. Myrtle Beach take Hwy 17 over intercoastal water and continue onto Hwy 9. From Hwy 9 turn NE on Hwy 905 (toward North Carolina). Follow about 1.5 miles then turn right into Arbor Glen. Continue on main road to Carrick Loop-turn left onto Carrick Loop and home will be on the left. From Myrtle Beach take Hwy 31 to the end which goes onto Hwy 9. From Hwy 9 turn NE on Hwy 905 (toward North Carolina). Follow about 1.5 miles then turn right into Arbor Glen. Continue on main road to Carrick Loop-turn left onto Carrick Loop and home will be on the left. From Myrtle Beach take Hwy 31 to the end which goes onto Hwy 9.Courtesy of Carolina Realty & Associates
Call Luke Anderson


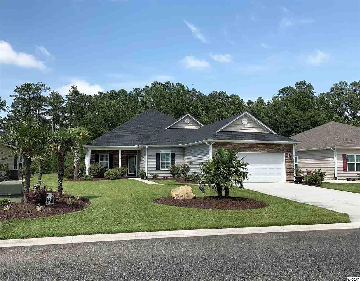
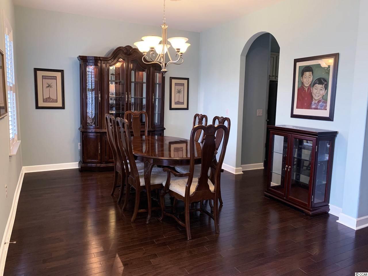
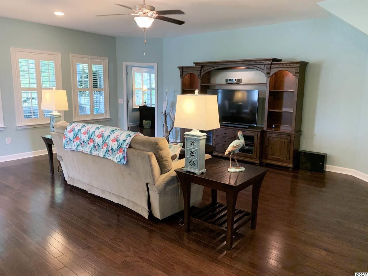
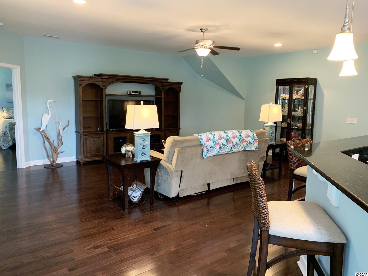
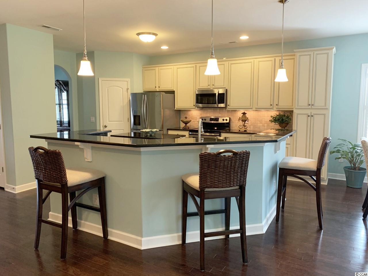
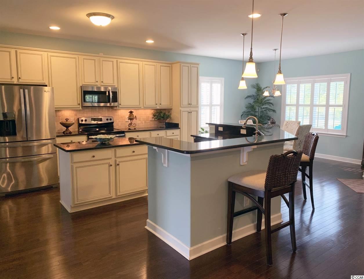
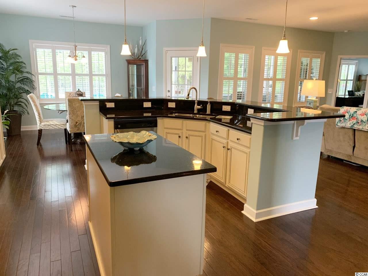
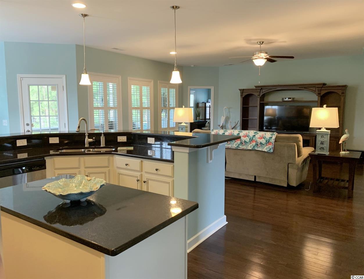
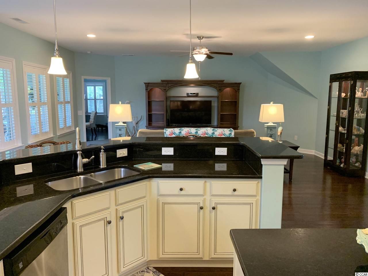
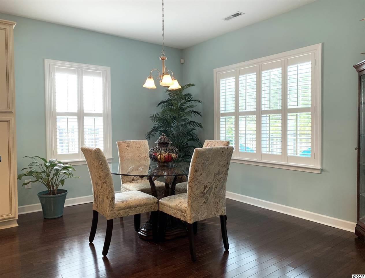
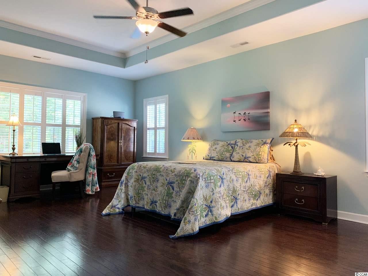
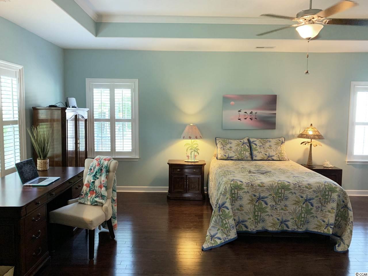
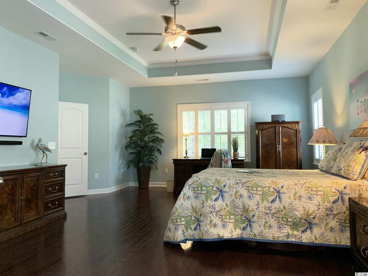
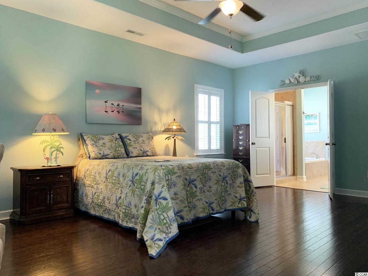
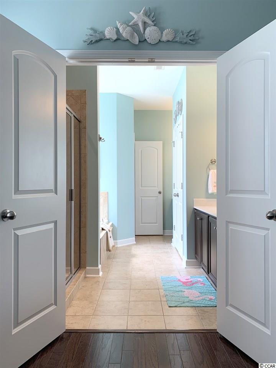
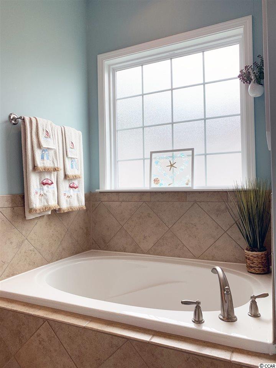
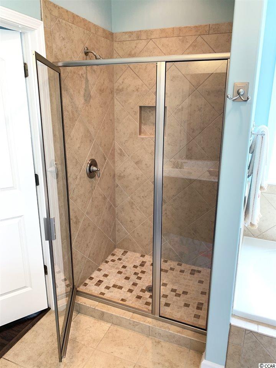
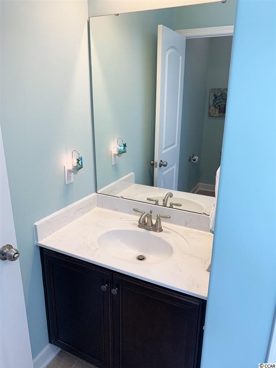
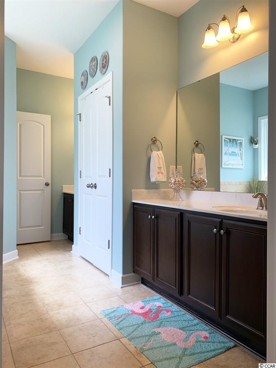
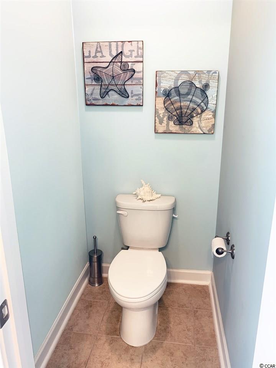
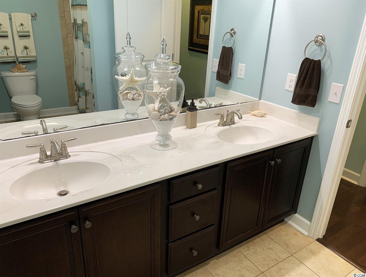
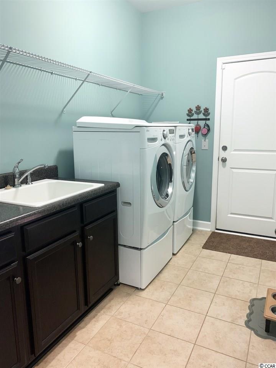
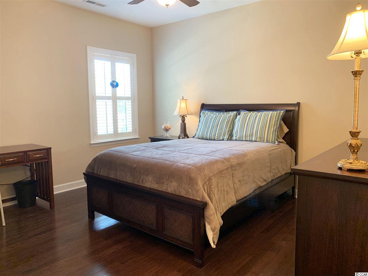
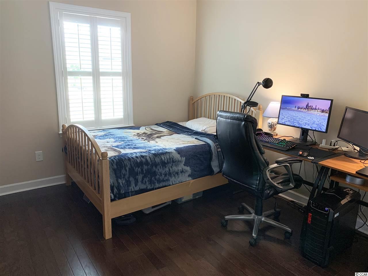
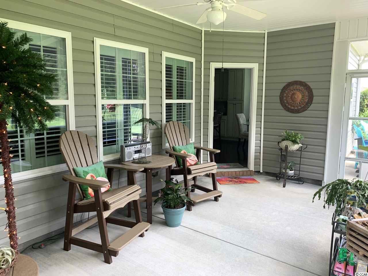
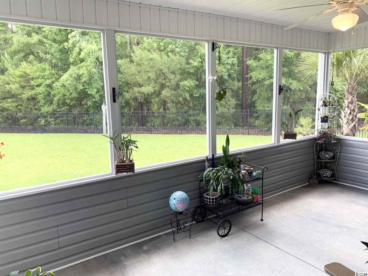
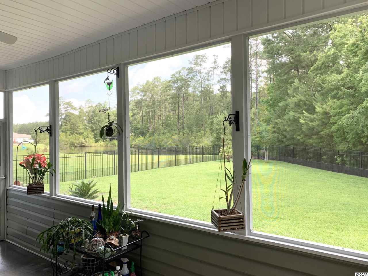
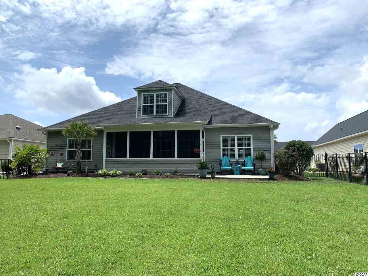
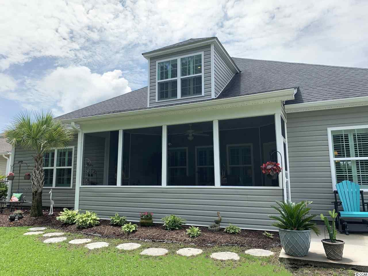
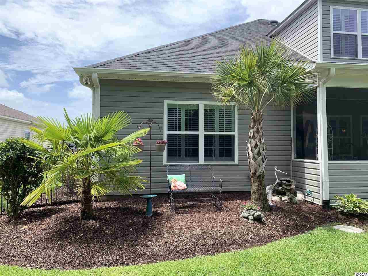
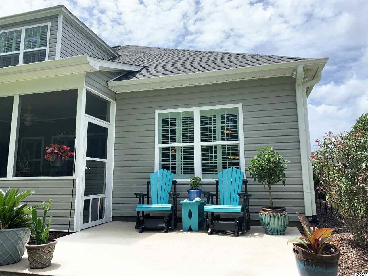
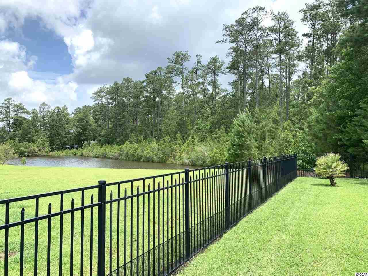
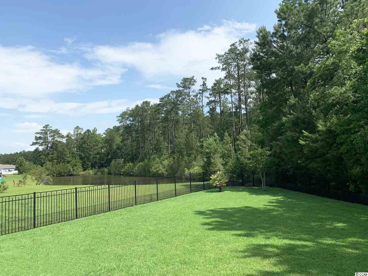
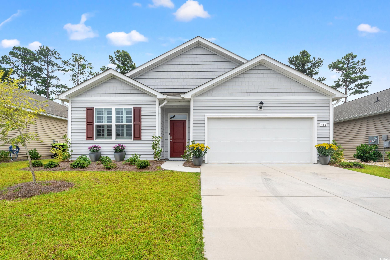
 MLS# 2421540
MLS# 2421540 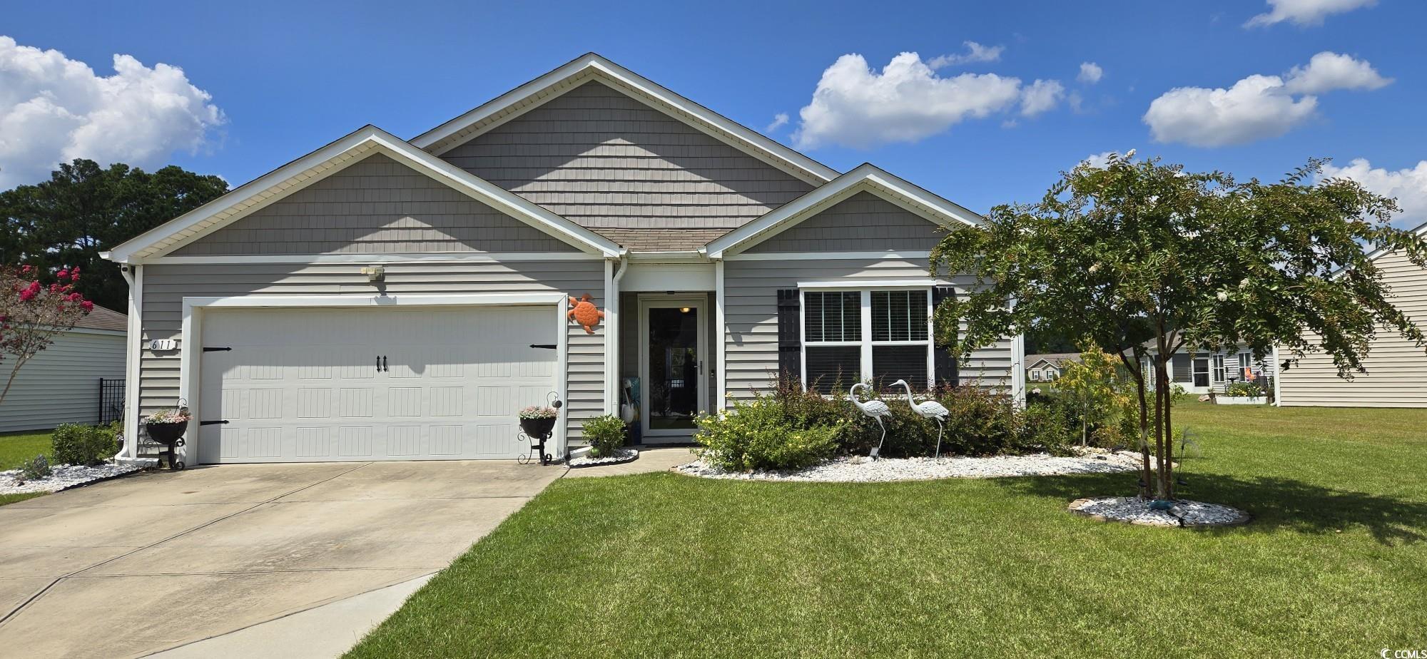
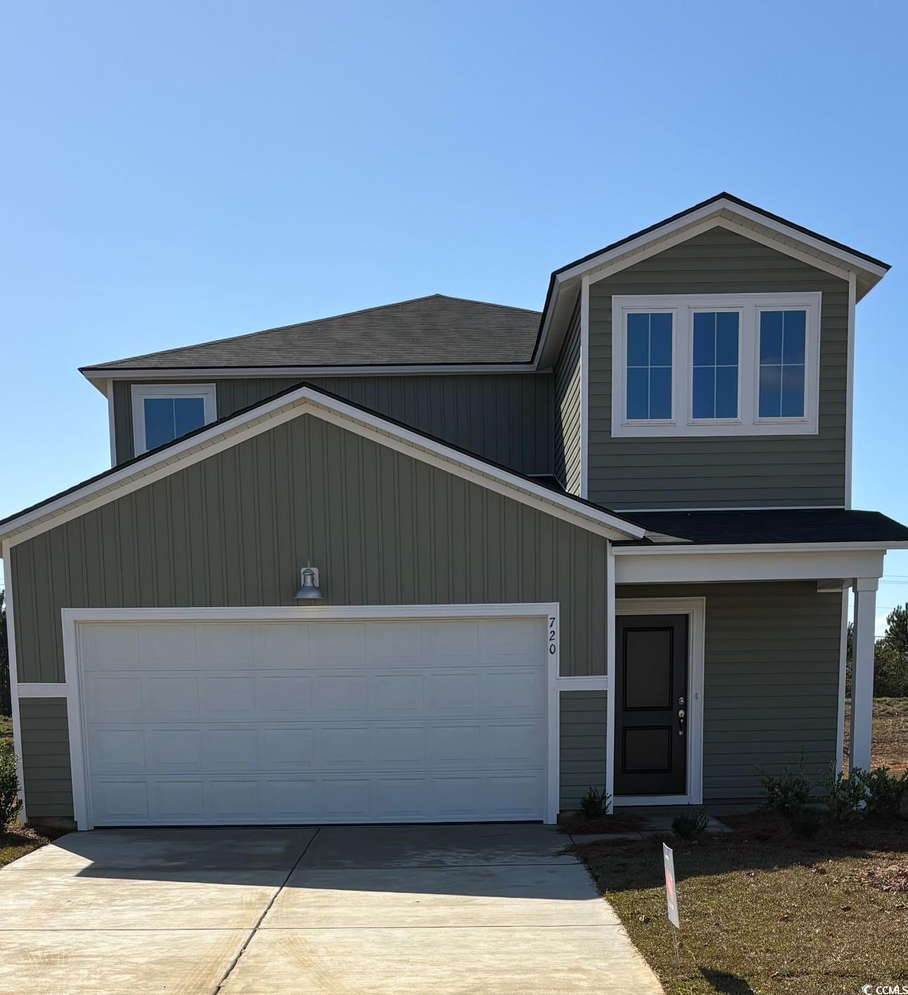
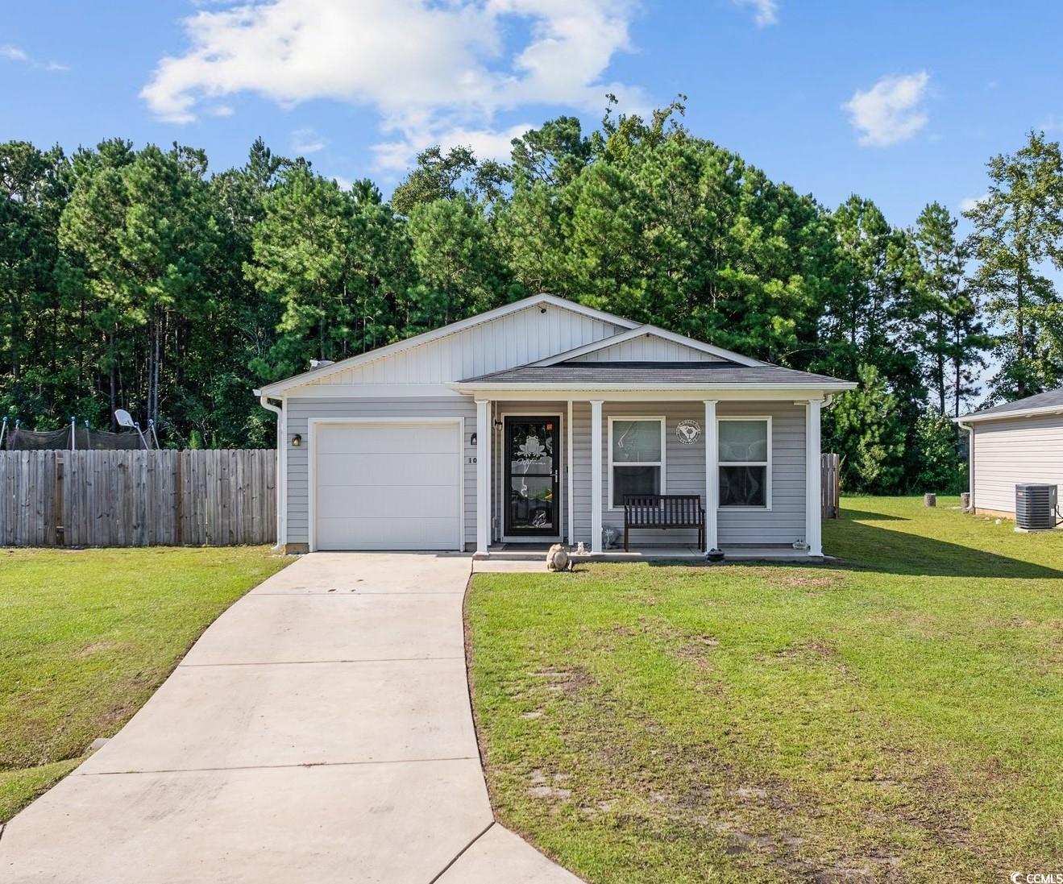
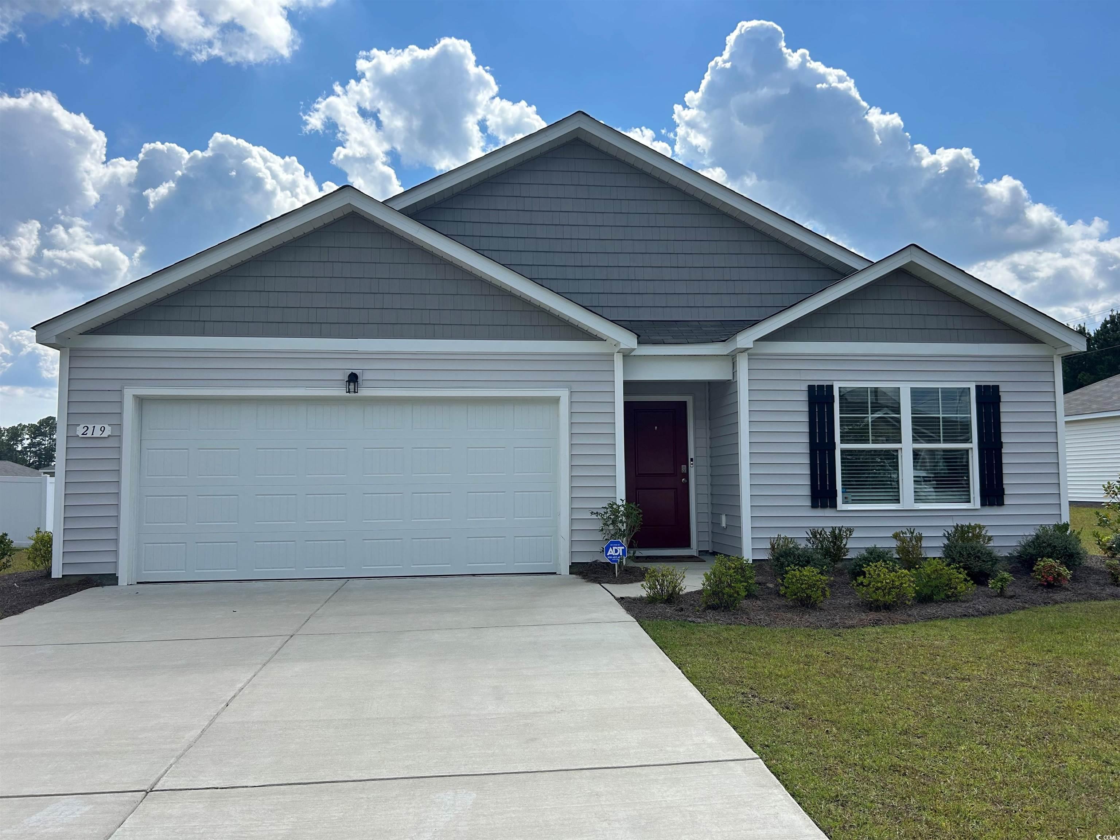
 Provided courtesy of © Copyright 2024 Coastal Carolinas Multiple Listing Service, Inc.®. Information Deemed Reliable but Not Guaranteed. © Copyright 2024 Coastal Carolinas Multiple Listing Service, Inc.® MLS. All rights reserved. Information is provided exclusively for consumers’ personal, non-commercial use,
that it may not be used for any purpose other than to identify prospective properties consumers may be interested in purchasing.
Images related to data from the MLS is the sole property of the MLS and not the responsibility of the owner of this website.
Provided courtesy of © Copyright 2024 Coastal Carolinas Multiple Listing Service, Inc.®. Information Deemed Reliable but Not Guaranteed. © Copyright 2024 Coastal Carolinas Multiple Listing Service, Inc.® MLS. All rights reserved. Information is provided exclusively for consumers’ personal, non-commercial use,
that it may not be used for any purpose other than to identify prospective properties consumers may be interested in purchasing.
Images related to data from the MLS is the sole property of the MLS and not the responsibility of the owner of this website.