Call Luke Anderson
Georgetown, SC 29440
- 4Beds
- 4Full Baths
- 1Half Baths
- 4,993SqFt
- 1990Year Built
- 0.53Acres
- MLS# 2008681
- Residential
- Detached
- Sold
- Approx Time on Market1 month, 25 days
- AreaPawleys Island Area-Pawleys Plantation S & Debordieu
- CountyGeorgetown
- Subdivision Debordieu Colony
Overview
DeBordieu Colony Stately and elegant, 153 Brandon Way is as beautiful as it is unique. The gorgeous golf and water view is visible as soon as you enter the front door into the foyer. The double living rooms each feature a fireplace and built in cabinetry and open out to the covered porch and decks. On the right side of the home is the center island kitchen with plenty of cabinets and counter space, the breakfast room, and the formal dining room. With its huge walk in closet and private den/study the master suite is on the left. Downstairs, conveniently on the ground level, are 3 guest bedrooms, each with their own private baths, large laundry room, and a den/rec room which opens to the ground level lanai and gorgeous back yard with lush landscaping, beautiful oaks and fountain. It's large enough to add a pool! The garage offers plenty of storage and an air conditioned workshop. Other features of this totally furnished home include: Elevator, hard-coat stucco, crown moulding, hardwood floors, granite counters, stainless steel appliances, large kitchen pantry, built in bookshelves, ample storage, and a powder room. DeBordieu Colony is located about an hour north of Charleston, South Carolina, 5 miles south of Pawleys Island. DeBordieu Club offers private Pete Dye Golf, a Tennis & Fitness Center, an Ocean Front Beach Club with casual and fine dining. Here youll also enjoy 6 miles of secluded beach, a 24/7 manned security gate, and luxury homes and villas surrounded by thousands of acres of wildlife and nature preserves. People who have been to DeBordieu Colony say there is absolutely no other place like it. Come see for yourself!
Sale Info
Listing Date: 04-20-2020
Sold Date: 06-15-2020
Aprox Days on Market:
1 month(s), 25 day(s)
Listing Sold:
4 Year(s), 4 month(s), 30 day(s) ago
Asking Price: $798,000
Selling Price: $788,000
Price Difference:
Reduced By $10,000
Agriculture / Farm
Grazing Permits Blm: ,No,
Horse: No
Grazing Permits Forest Service: ,No,
Grazing Permits Private: ,No,
Irrigation Water Rights: ,No,
Farm Credit Service Incl: ,No,
Crops Included: ,No,
Association Fees / Info
Hoa Frequency: Annually
Hoa Fees: 242
Hoa: 1
Hoa Includes: AssociationManagement, CommonAreas, LegalAccounting, Recycling, RecreationFacilities, Security
Community Features: Beach, BoatFacilities, Clubhouse, GolfCartsOK, Gated, PrivateBeach, Pool, RecreationArea, TennisCourts, Golf, LongTermRentalAllowed, ShortTermRentalAllowed
Assoc Amenities: BeachRights, BoatRamp, Clubhouse, Gated, OwnerAllowedGolfCart, PrivateMembership, Pool, PetRestrictions, Security, TenantAllowedGolfCart, TennisCourts
Bathroom Info
Total Baths: 5.00
Halfbaths: 1
Fullbaths: 4
Bedroom Info
Beds: 4
Building Info
New Construction: No
Levels: Two
Year Built: 1990
Mobile Home Remains: ,No,
Zoning: RES - X
Style: Traditional
Building Features: Elevators
Construction Materials: Stucco
Buyer Compensation
Exterior Features
Spa: No
Patio and Porch Features: Balcony, RearPorch, Deck, FrontPorch
Window Features: Skylights
Pool Features: Association, Community
Foundation: Slab
Exterior Features: Balcony, Deck, Elevator, HandicapAccessible, Porch, Storage
Financial
Lease Renewal Option: ,No,
Garage / Parking
Parking Capacity: 2
Garage: Yes
Carport: No
Parking Type: Underground, Boat, Garage, GarageDoorOpener
Open Parking: No
Attached Garage: No
Green / Env Info
Green Energy Efficient: Doors, Windows
Interior Features
Floor Cover: Carpet, Tile, Wood
Door Features: InsulatedDoors
Fireplace: Yes
Furnished: Furnished
Interior Features: Elevator, Furnished, Fireplace, HandicapAccess, Skylights, WindowTreatments, BreakfastBar, BedroomonMainLevel, BreakfastArea, EntranceFoyer, KitchenIsland, StainlessSteelAppliances, SolidSurfaceCounters, Workshop
Appliances: Dishwasher, Disposal, Microwave, Range, Refrigerator, RangeHood, Dryer, Washer
Lot Info
Lease Considered: ,No,
Lease Assignable: ,No,
Acres: 0.53
Lot Size: 88 x 209 x 133 x 209
Land Lease: No
Lot Description: CulDeSac, NearGolfCourse, IrregularLot, OutsideCityLimits, OnGolfCourse
Misc
Pool Private: No
Pets Allowed: OwnerOnly, Yes
Offer Compensation
Other School Info
Property Info
County: Georgetown
View: No
Senior Community: No
Stipulation of Sale: None
Property Sub Type Additional: Detached
Property Attached: No
Security Features: GatedCommunity, SmokeDetectors, SecurityService
Disclosures: CovenantsRestrictionsDisclosure,SellerDisclosure
Rent Control: No
Construction: Resale
Room Info
Basement: ,No,
Sold Info
Sold Date: 2020-06-15T00:00:00
Sqft Info
Building Sqft: 7635
Living Area Source: PublicRecords
Sqft: 4993
Tax Info
Tax Legal Description: Lot 91 Com One Ph One
Unit Info
Utilities / Hvac
Heating: Central
Cooling: CentralAir
Electric On Property: No
Cooling: Yes
Utilities Available: CableAvailable, ElectricityAvailable, PhoneAvailable, SewerAvailable, UndergroundUtilities, WaterAvailable
Heating: Yes
Water Source: Public
Waterfront / Water
Waterfront: No
Directions
DeBordieu is about 5 miles south of Pawleys Island on the left of Hwy. 17. Once through security gate, continue past the Tennis and Fitness Club. Turn left on Bonnyneck, left on Collins Meadow, and left on Brandon Way. House is near end of cul de sac on left.Courtesy of Keller Williams Pawleys Island
Call Luke Anderson


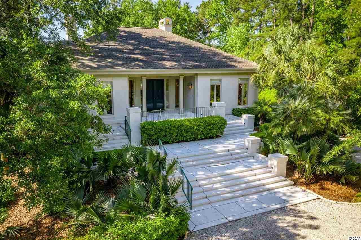
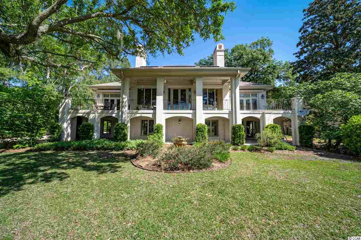
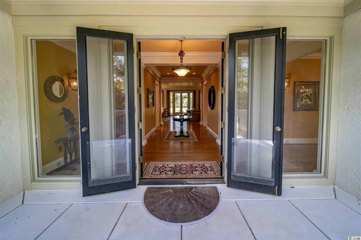
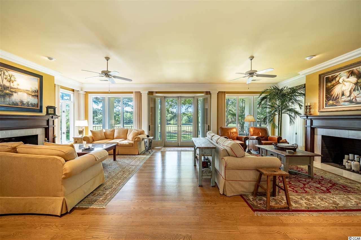
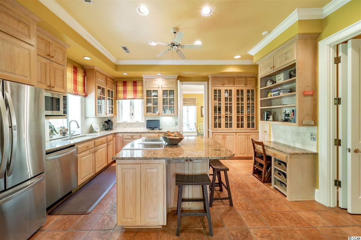
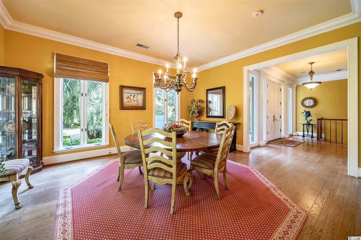
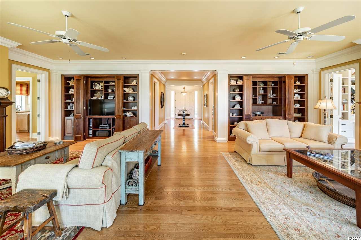
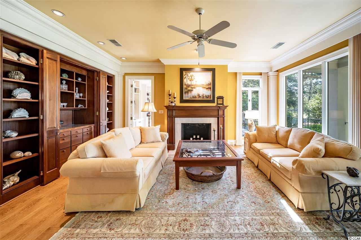
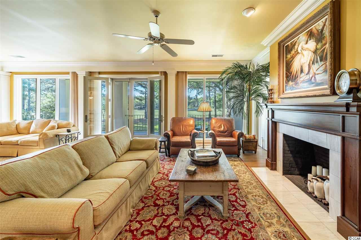
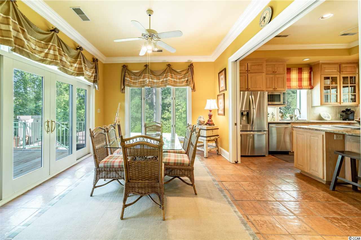
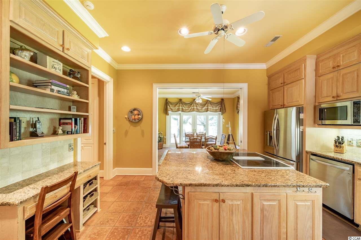
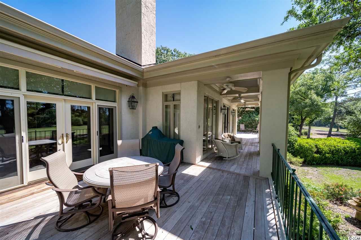
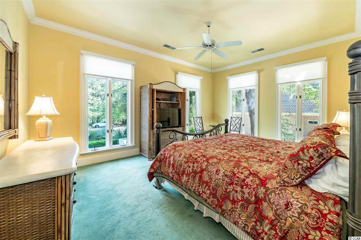
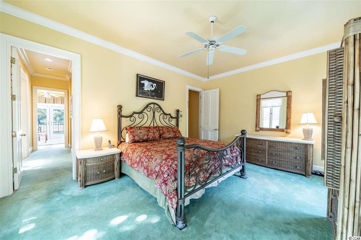
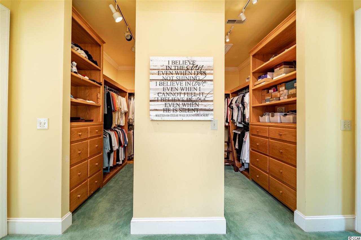
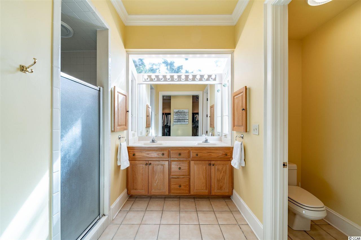
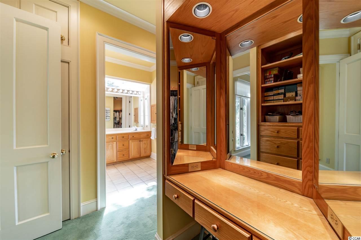
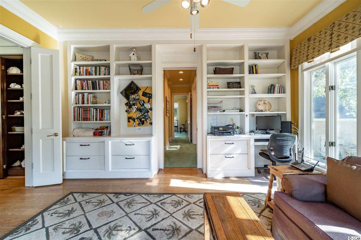
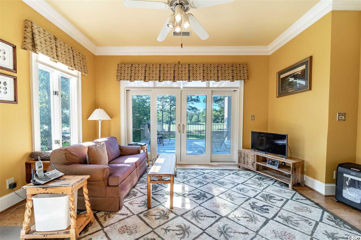
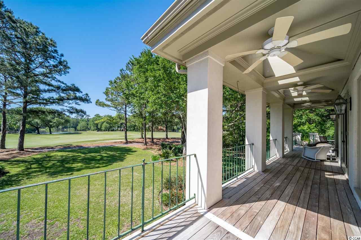
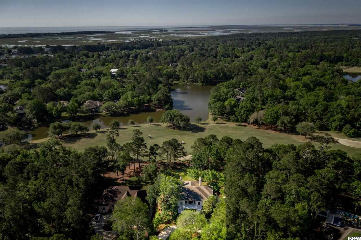
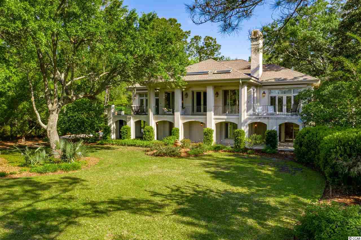
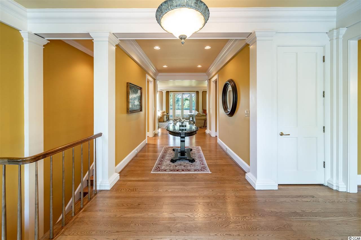
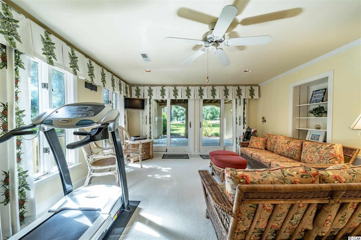
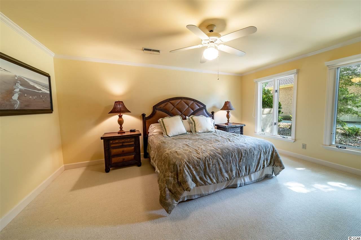
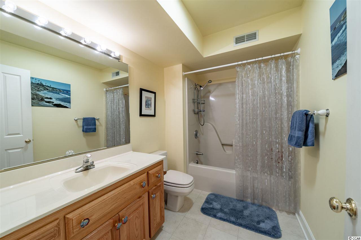
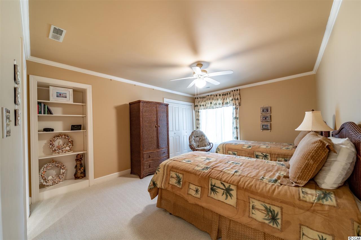
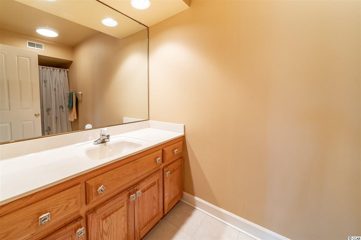
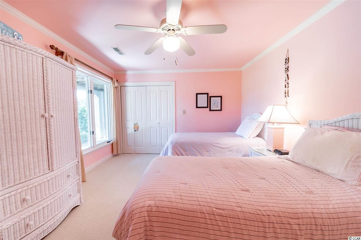
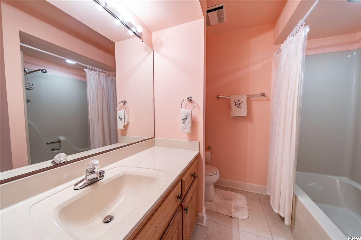
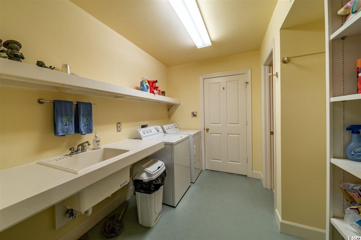
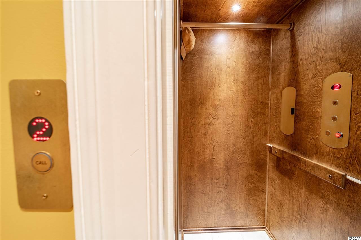
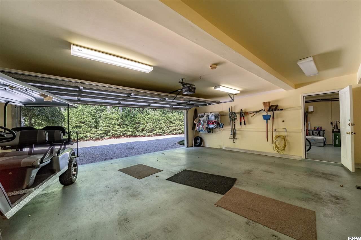
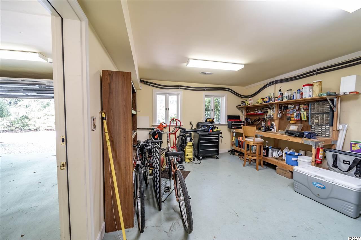
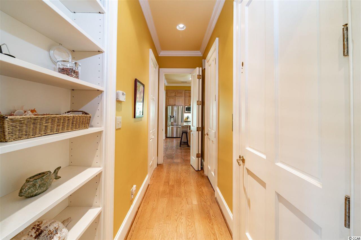
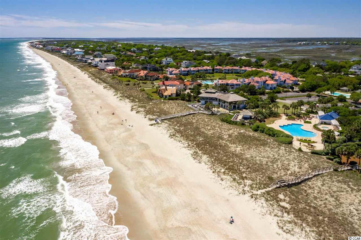
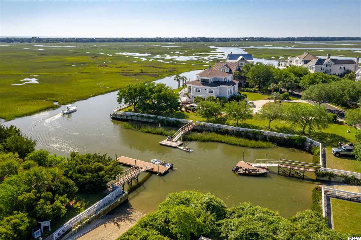
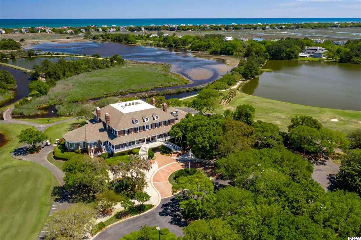
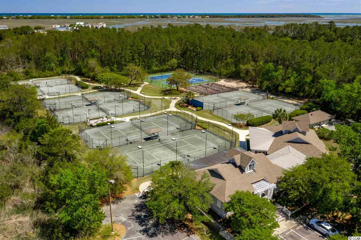
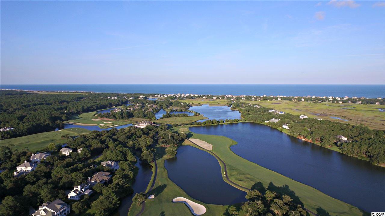
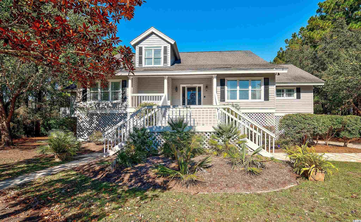
 MLS# 2116579
MLS# 2116579 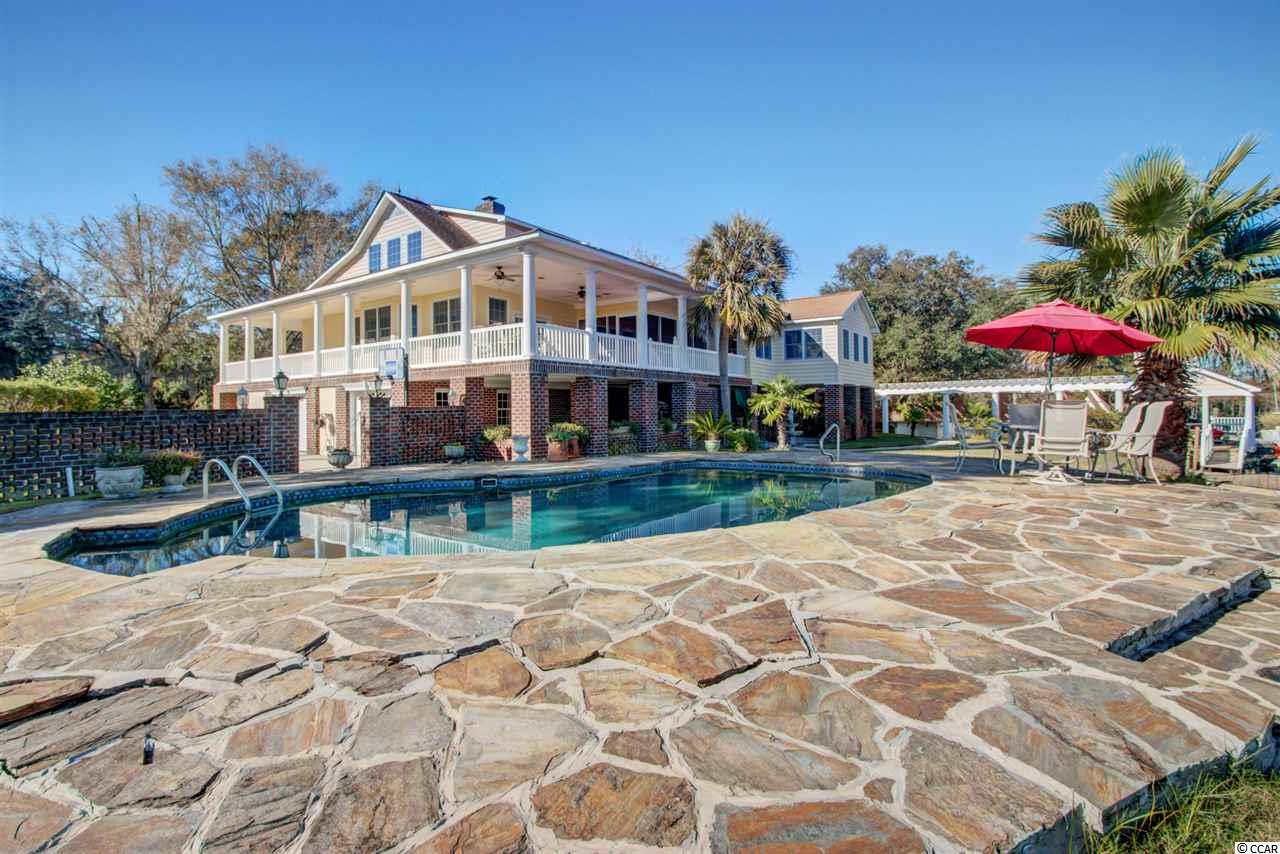
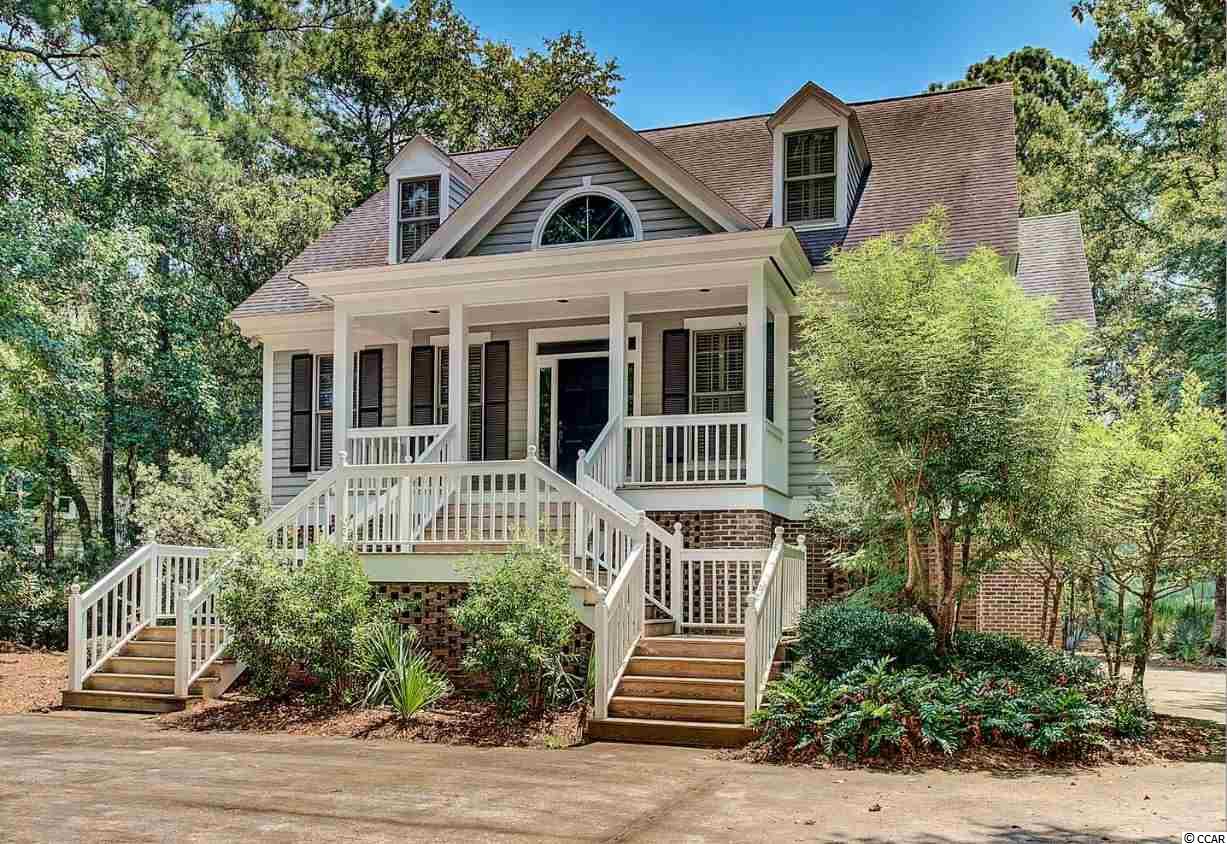
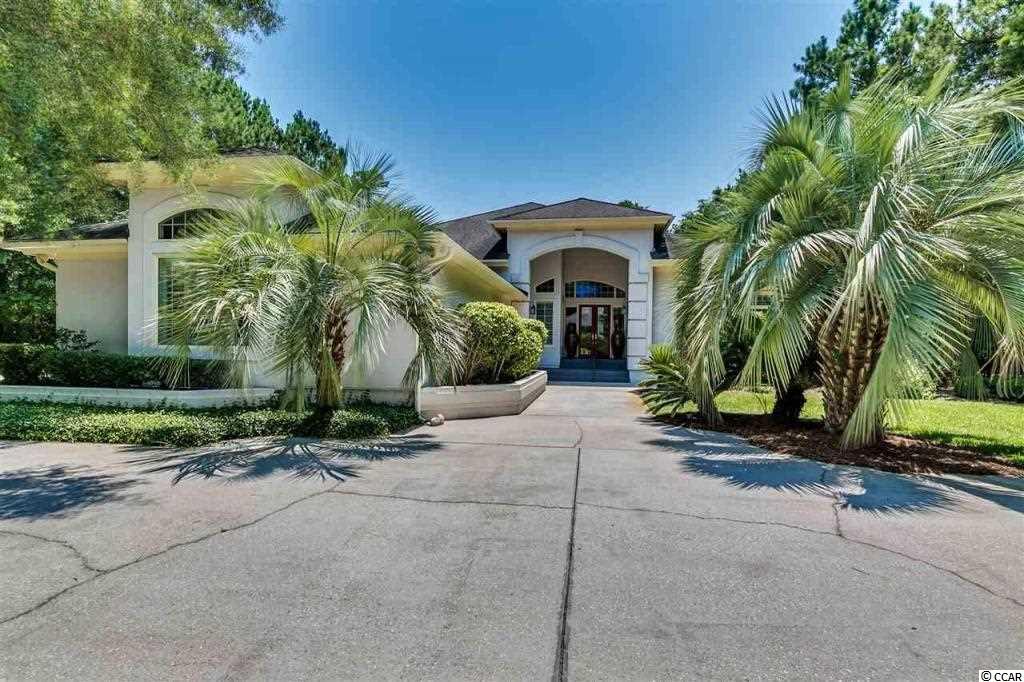
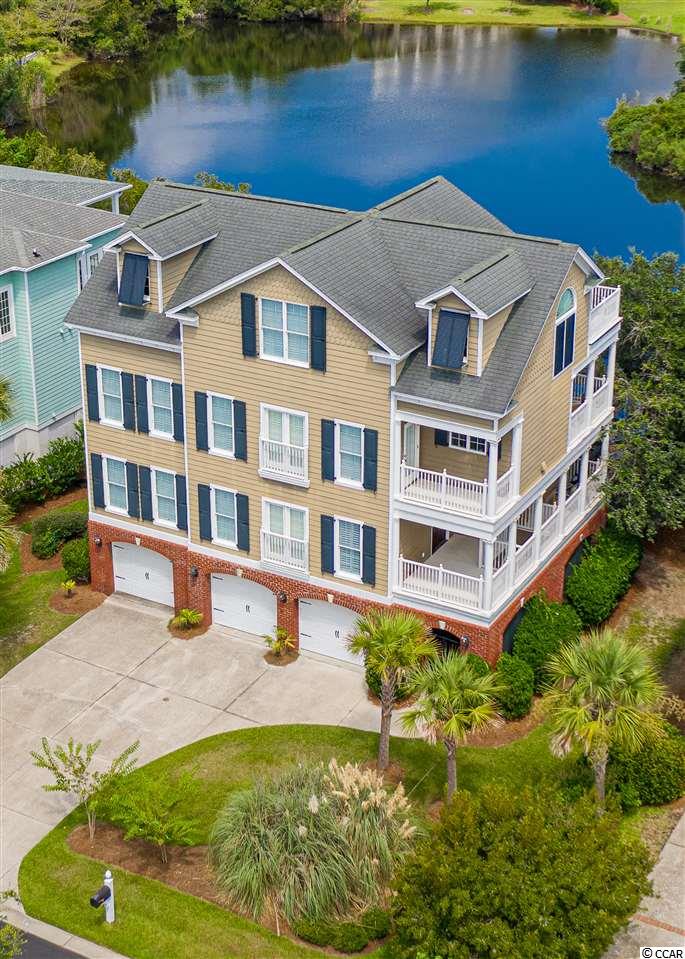
 Provided courtesy of © Copyright 2024 Coastal Carolinas Multiple Listing Service, Inc.®. Information Deemed Reliable but Not Guaranteed. © Copyright 2024 Coastal Carolinas Multiple Listing Service, Inc.® MLS. All rights reserved. Information is provided exclusively for consumers’ personal, non-commercial use,
that it may not be used for any purpose other than to identify prospective properties consumers may be interested in purchasing.
Images related to data from the MLS is the sole property of the MLS and not the responsibility of the owner of this website.
Provided courtesy of © Copyright 2024 Coastal Carolinas Multiple Listing Service, Inc.®. Information Deemed Reliable but Not Guaranteed. © Copyright 2024 Coastal Carolinas Multiple Listing Service, Inc.® MLS. All rights reserved. Information is provided exclusively for consumers’ personal, non-commercial use,
that it may not be used for any purpose other than to identify prospective properties consumers may be interested in purchasing.
Images related to data from the MLS is the sole property of the MLS and not the responsibility of the owner of this website.