Call Luke Anderson
Little River, SC 29566
- 3Beds
- 2Full Baths
- N/AHalf Baths
- 1,712SqFt
- 2002Year Built
- 0.17Acres
- MLS# 2008461
- Residential
- Detached
- Sold
- Approx Time on Market1 month, 12 days
- AreaLittle River Area--North of Hwy 9
- CountyHorry
- Subdivision Wrens Crossing
Overview
Welcome home to this wonderful 3 bedroom, 2 full bath home in the lovely community of Wrens Crossing. This home features an open living area and split bedroom plan, a modern all-white kitchen with breakfast nook, and a large enclosed porch, perfect for relaxing or entertaining. The generous sized master suite includes an ensuite bath with a garden tub, shower, and walk-in closet. The garage has been adapted to use as a dance studio, but can easily be changed back to use as a 2 car garage. Outdoors you will enjoy afternoons on the patio in your fenced yard with a convenient storage building. Wrens Crossing residents enjoy the use of a community pool. The location in the heart of Little River offers easy access to major roads, just minutes to the river or the beach and all the shopping, dining, and entertainment the Grand Strand has to offer!
Sale Info
Listing Date: 04-23-2020
Sold Date: 06-05-2020
Aprox Days on Market:
1 month(s), 12 day(s)
Listing Sold:
4 Year(s), 5 month(s), 2 day(s) ago
Asking Price: $169,900
Selling Price: $175,050
Price Difference:
Increase $5,150
Agriculture / Farm
Grazing Permits Blm: ,No,
Horse: No
Grazing Permits Forest Service: ,No,
Grazing Permits Private: ,No,
Irrigation Water Rights: ,No,
Farm Credit Service Incl: ,No,
Crops Included: ,No,
Association Fees / Info
Hoa Frequency: Quarterly
Hoa Fees: 35
Hoa: 1
Hoa Includes: AssociationManagement, CommonAreas, Pools
Community Features: GolfCartsOK, Pool, LongTermRentalAllowed
Assoc Amenities: OwnerAllowedGolfCart, OwnerAllowedMotorcycle, Pool
Bathroom Info
Total Baths: 2.00
Fullbaths: 2
Bedroom Info
Beds: 3
Building Info
New Construction: No
Levels: One
Year Built: 2002
Mobile Home Remains: ,No,
Zoning: PUD
Style: Ranch
Construction Materials: BrickVeneer, VinylSiding
Buyer Compensation
Exterior Features
Spa: No
Patio and Porch Features: RearPorch, Patio
Pool Features: Association, Community
Foundation: Slab
Exterior Features: Fence, Porch, Patio, Storage
Financial
Lease Renewal Option: ,No,
Garage / Parking
Parking Capacity: 2
Garage: Yes
Carport: No
Parking Type: Attached, Garage, TwoCarGarage, GarageDoorOpener
Open Parking: No
Attached Garage: Yes
Garage Spaces: 2
Green / Env Info
Interior Features
Floor Cover: Carpet, Tile, Vinyl
Fireplace: No
Laundry Features: WasherHookup
Furnished: Unfurnished
Interior Features: SplitBedrooms, WindowTreatments, BreakfastBar, BedroomonMainLevel, BreakfastArea, EntranceFoyer
Appliances: Dishwasher, Disposal, Microwave, Range, Refrigerator, Dryer, Washer
Lot Info
Lease Considered: ,No,
Lease Assignable: ,No,
Acres: 0.17
Lot Size: 45x118x60x53x82
Land Lease: No
Lot Description: IrregularLot, OutsideCityLimits
Misc
Pool Private: No
Offer Compensation
Other School Info
Property Info
County: Horry
View: No
Senior Community: No
Stipulation of Sale: None
Property Sub Type Additional: Detached
Property Attached: No
Security Features: SmokeDetectors
Disclosures: CovenantsRestrictionsDisclosure,SellerDisclosure
Rent Control: No
Construction: Resale
Room Info
Basement: ,No,
Sold Info
Sold Date: 2020-06-05T00:00:00
Sqft Info
Building Sqft: 2312
Living Area Source: PublicRecords
Sqft: 1712
Tax Info
Tax Legal Description: PH 2; LOT 73
Unit Info
Utilities / Hvac
Heating: Central, Electric
Cooling: CentralAir
Electric On Property: No
Cooling: Yes
Utilities Available: CableAvailable, ElectricityAvailable, SewerAvailable, UndergroundUtilities, WaterAvailable
Heating: Yes
Water Source: Public
Waterfront / Water
Waterfront: No
Directions
From Myrtle Beach: Take Hwy 31 North toward North Myrtle Beach, take the Hwy 9 extit toward North Myrtle Beach, take the SC 90 exit and turn left onto Hwy 90 E., keep right and merge onto Hwy 17 North, turn left onto Horseshoe Rd., turn right onto Wrens Crossing Dr., slight right onto Wrens Crossing, property will be on the left.Courtesy of Century 21 The Harrelson Group
Call Luke Anderson


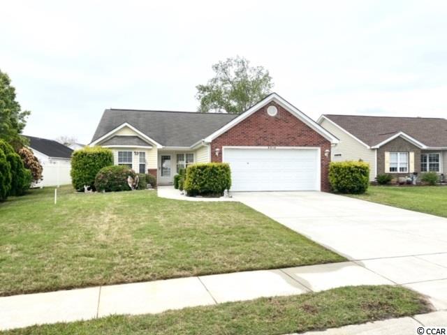
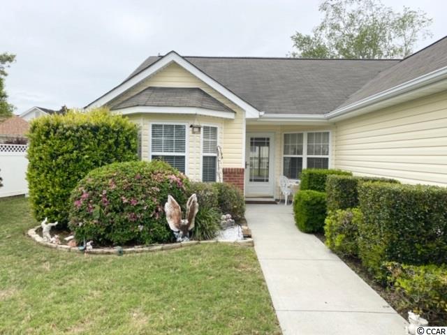
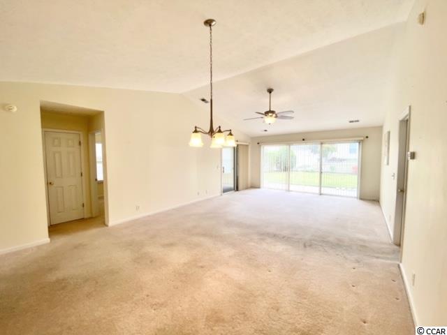
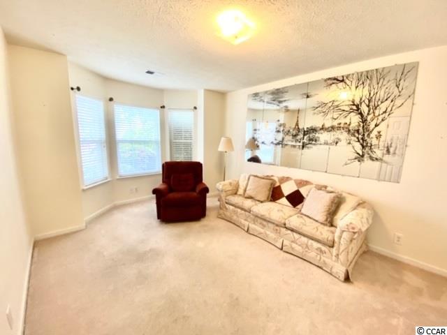
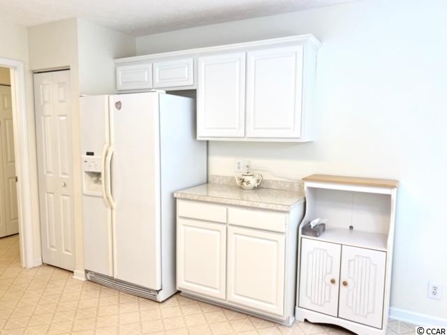
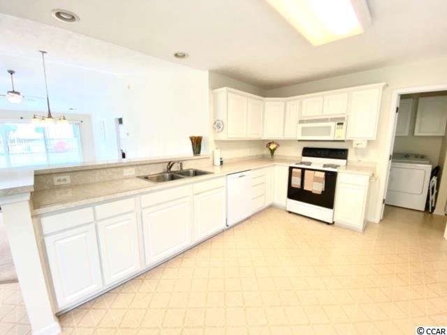
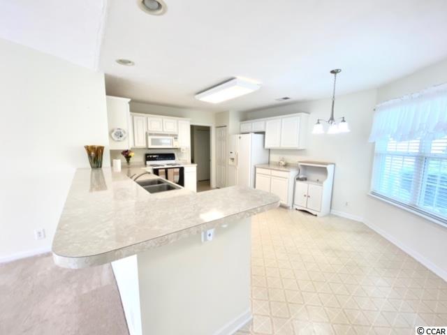
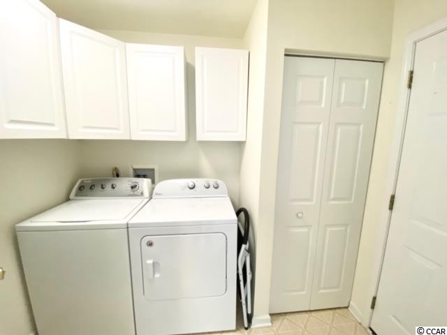
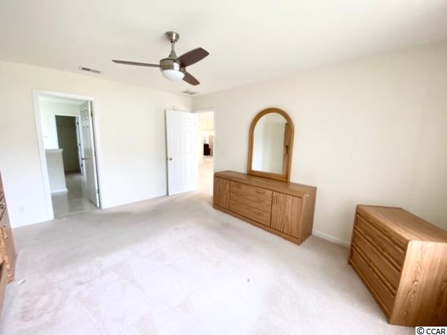
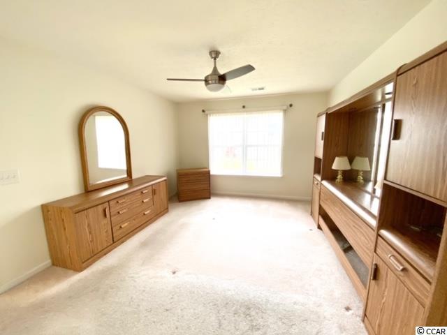
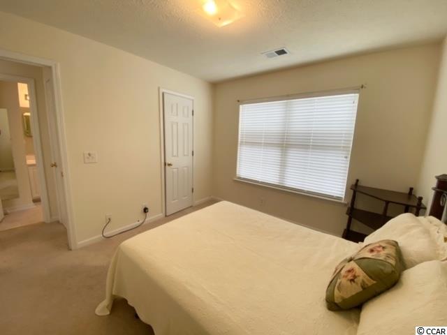
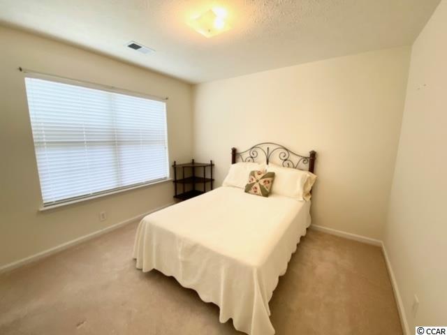
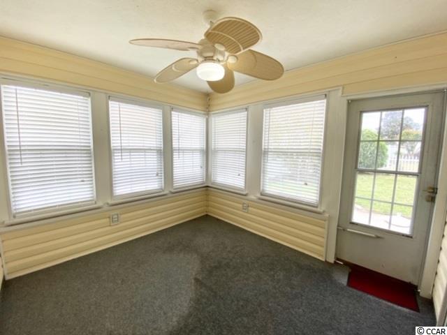
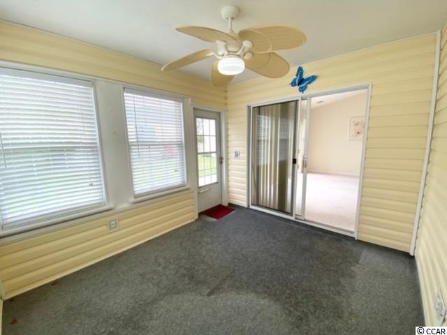
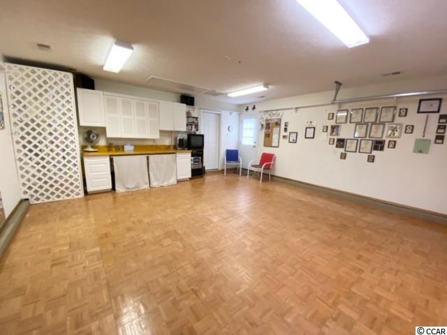
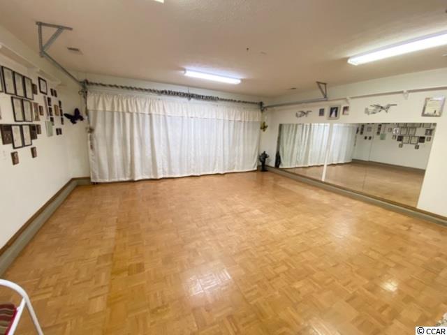
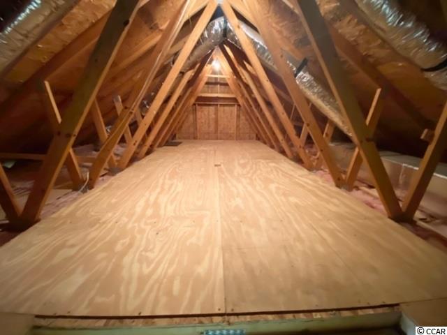
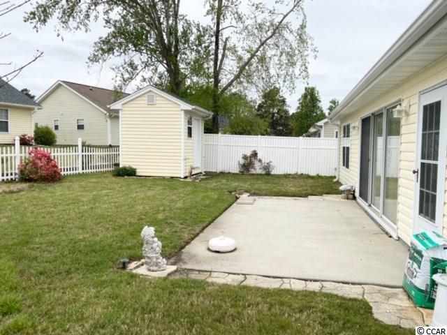
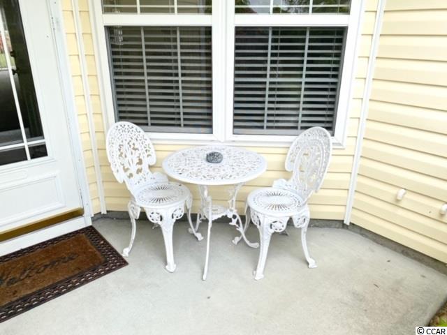
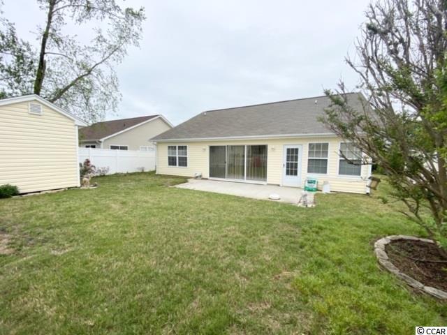
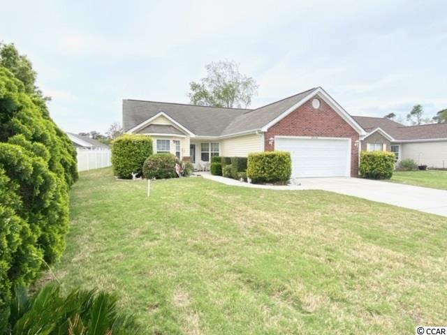
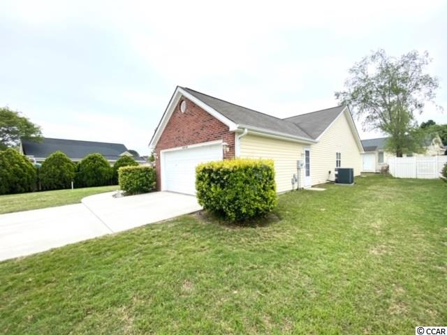
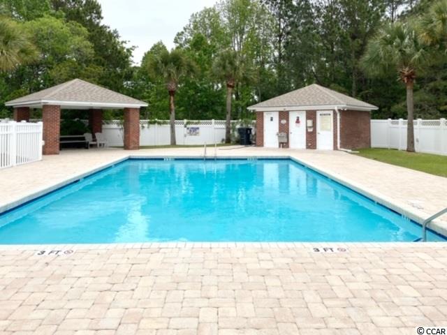
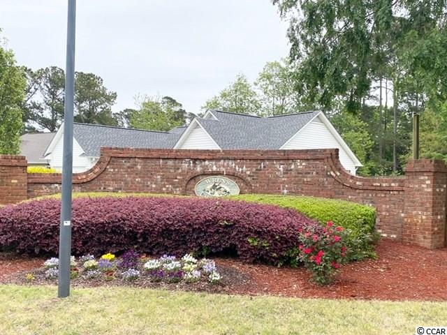
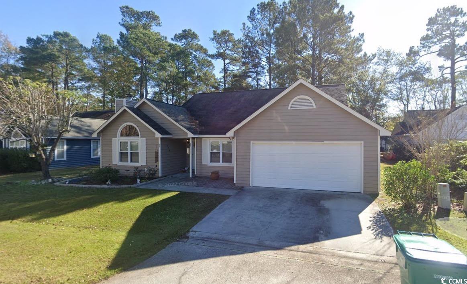
 MLS# 2414825
MLS# 2414825 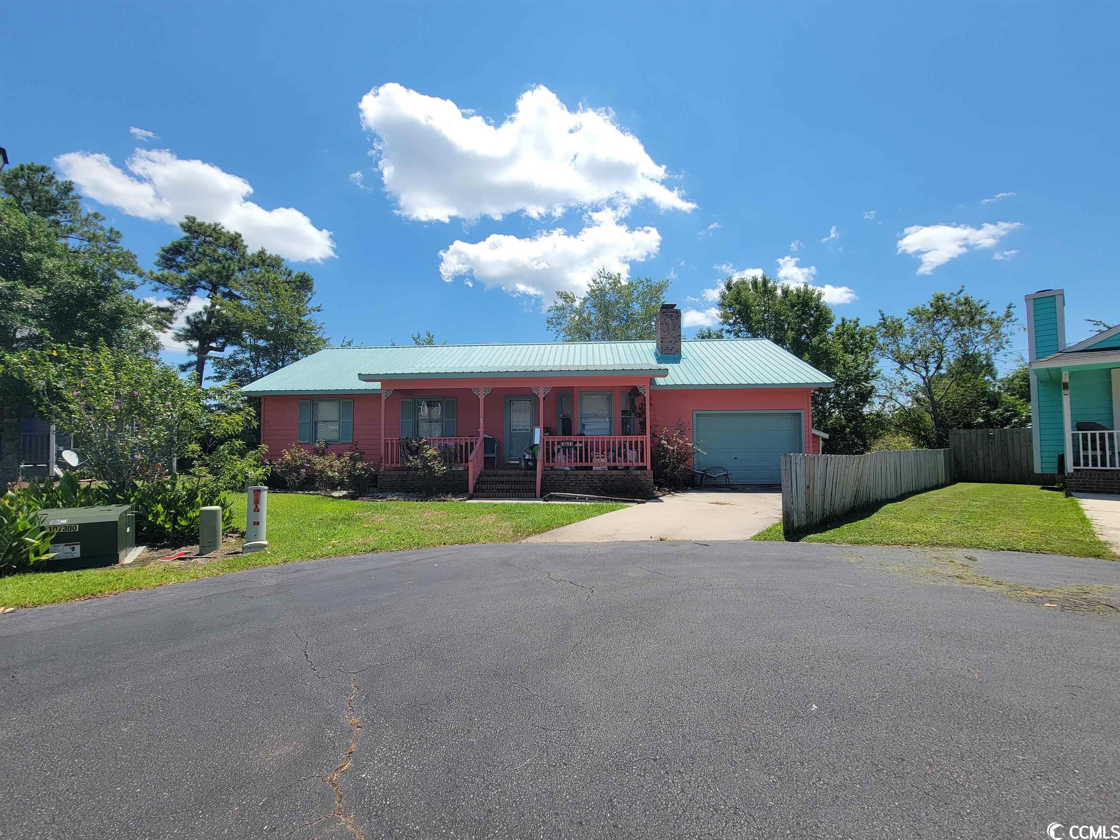
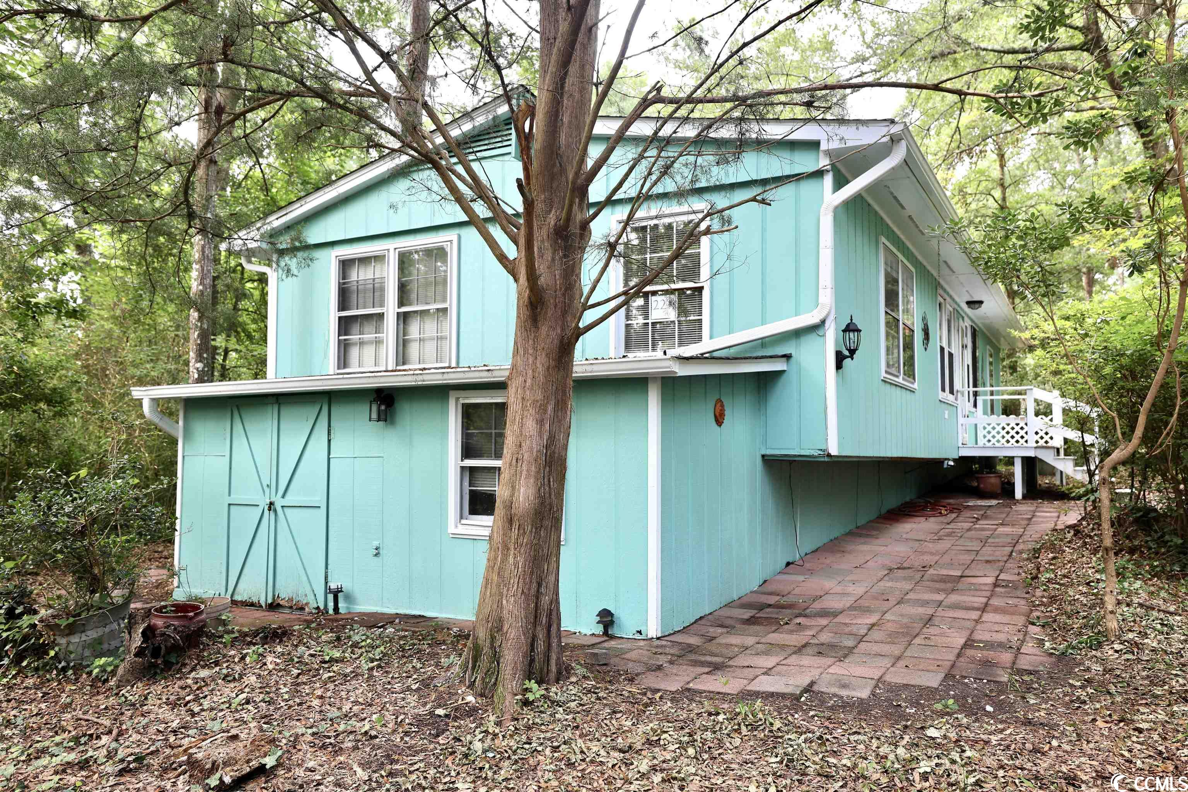
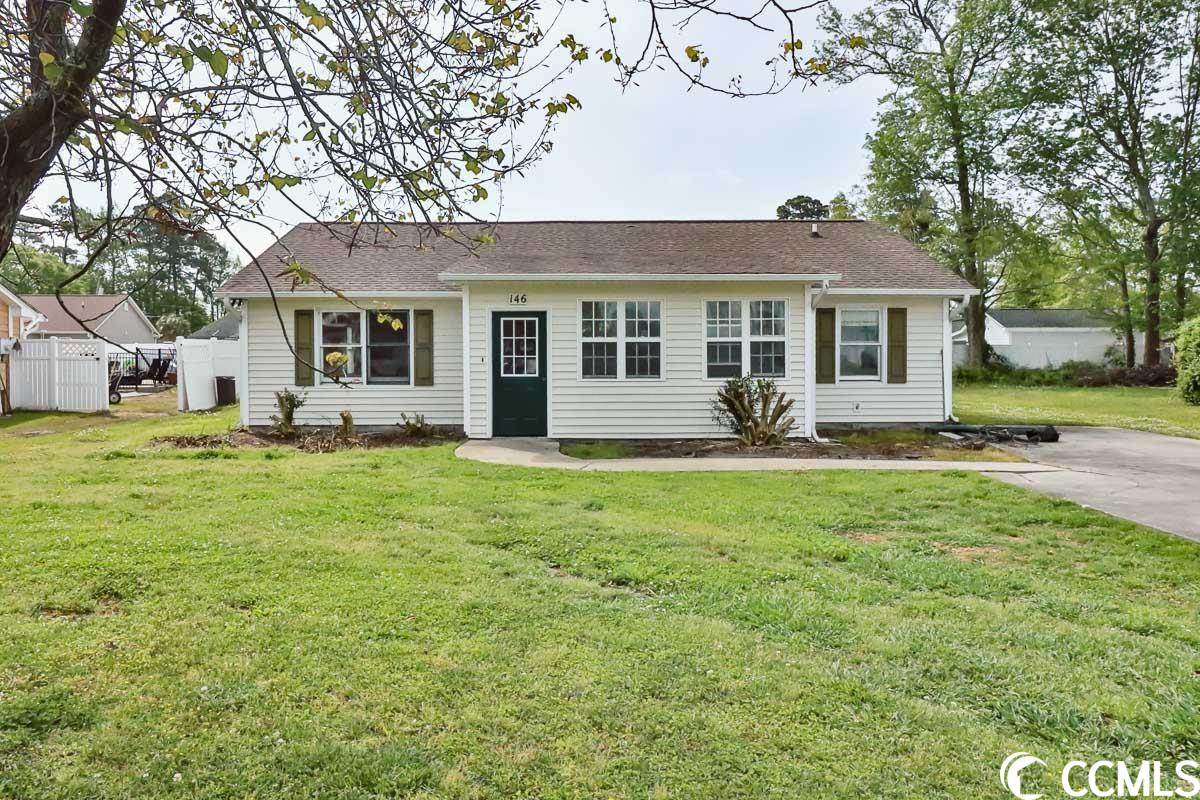
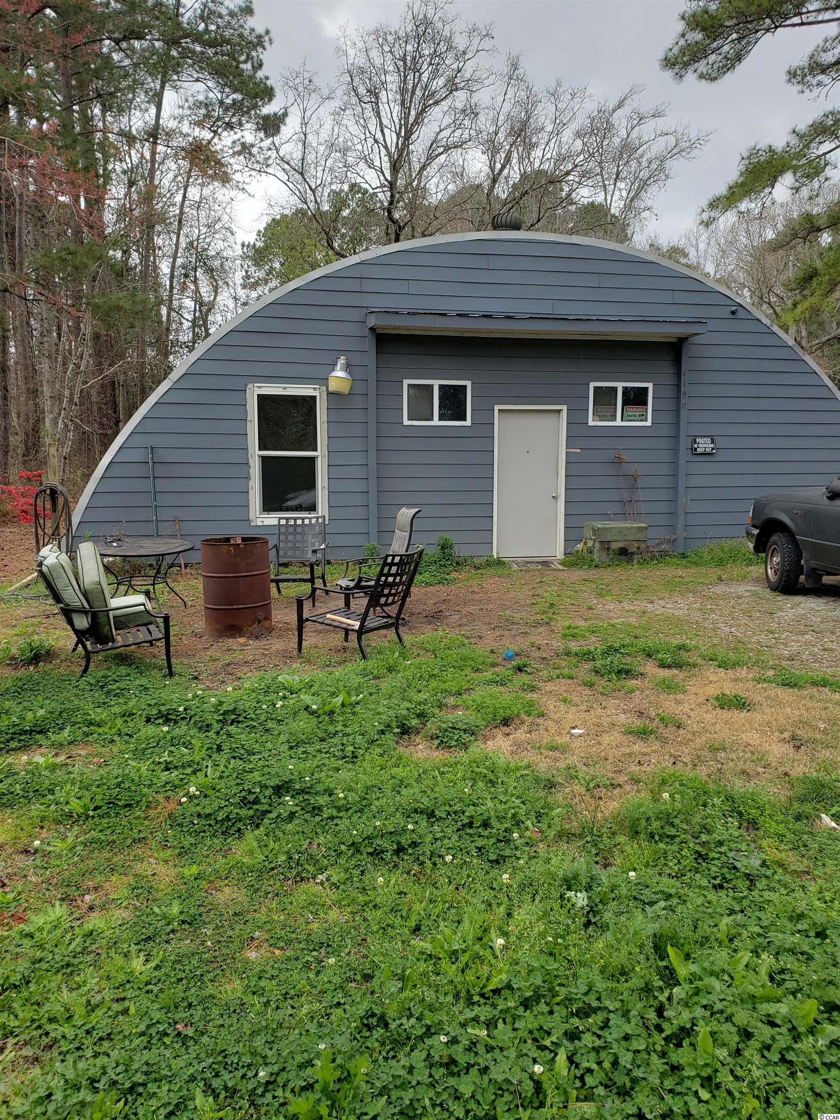
 Provided courtesy of © Copyright 2024 Coastal Carolinas Multiple Listing Service, Inc.®. Information Deemed Reliable but Not Guaranteed. © Copyright 2024 Coastal Carolinas Multiple Listing Service, Inc.® MLS. All rights reserved. Information is provided exclusively for consumers’ personal, non-commercial use,
that it may not be used for any purpose other than to identify prospective properties consumers may be interested in purchasing.
Images related to data from the MLS is the sole property of the MLS and not the responsibility of the owner of this website.
Provided courtesy of © Copyright 2024 Coastal Carolinas Multiple Listing Service, Inc.®. Information Deemed Reliable but Not Guaranteed. © Copyright 2024 Coastal Carolinas Multiple Listing Service, Inc.® MLS. All rights reserved. Information is provided exclusively for consumers’ personal, non-commercial use,
that it may not be used for any purpose other than to identify prospective properties consumers may be interested in purchasing.
Images related to data from the MLS is the sole property of the MLS and not the responsibility of the owner of this website.