Call Luke Anderson
Longs, SC 29568
- 3Beds
- 2Full Baths
- 1Half Baths
- 1,419SqFt
- 2019Year Built
- 0.36Acres
- MLS# 2007905
- Residential
- Detached
- Sold
- Approx Time on Market1 month, 10 days
- AreaLoris To Longs Area--North of 9 Between Loris & Longs
- CountyHorry
- Subdivision Arbor Glen
Overview
Peaceful, Quiet, Accessible, Affordable!! This home is Move-In Ready! You LOVE the beach but not the noise! You crave your quite time. Convenience and Affordability are a MUST! You are looking for Arbor Glen! Arbor Glen offers you ALL the above and more! Arbor Glen is a tucked-away community that is just around the corner to all that the Grand Strand has to offer! Approximately 30 minutes to Myrtle Beach International Airport, 20 minutes to Cherry Grove Beach, 10 minutes to new state-of-the-art healthcare and shopping, yet quietly off the beaten path! Photos are from one of our Model Homes and are not of this specific home. Furniture is not included and interior design choices may be different from the photos. Arbor Glen is just minutes from shopping and the beach. The Annapolis floor plan features 3 bedrooms, 2 bathrooms with a substantial sized Owner's Suite and walk in closet. This open concept home hallmarks 36"" stylish white cabinets, Frigidaire stainless steel appliances including a gas range. The Owner's suite bathroom highlights double bowl sinks, elevated vanity, 5' walk in shower. This home also features LED recess lighting, Moen faucets and towel hooks, elongated toilets with soft close lids, a Rinnai tankless water heater, and a 10x12 patio. All measurements and square footage's are approximate and not guaranteed. Buyers are responsible for verification of all information.
Sale Info
Listing Date: 04-11-2020
Sold Date: 05-22-2020
Aprox Days on Market:
1 month(s), 10 day(s)
Listing Sold:
4 Year(s), 5 month(s), 17 day(s) ago
Asking Price: $179,900
Selling Price: $174,825
Price Difference:
Same as list price
Agriculture / Farm
Grazing Permits Blm: ,No,
Horse: No
Grazing Permits Forest Service: ,No,
Grazing Permits Private: ,No,
Irrigation Water Rights: ,No,
Farm Credit Service Incl: ,No,
Crops Included: ,No,
Association Fees / Info
Hoa Frequency: Annually
Hoa Fees: 32
Hoa: 1
Hoa Includes: CommonAreas, LegalAccounting, Pools
Community Features: GolfCartsOK, Pool, LongTermRentalAllowed
Assoc Amenities: OwnerAllowedGolfCart, OwnerAllowedMotorcycle, Pool, PetRestrictions
Bathroom Info
Total Baths: 3.00
Halfbaths: 1
Fullbaths: 2
Bedroom Info
Beds: 3
Building Info
New Construction: Yes
Levels: One
Year Built: 2019
Mobile Home Remains: ,No,
Zoning: Res
Style: Ranch
Development Status: NewConstruction
Construction Materials: VinylSiding
Builders Name: Lennar
Builder Model: Annapolis
Buyer Compensation
Exterior Features
Spa: No
Patio and Porch Features: Patio
Pool Features: Association, Community
Foundation: Slab
Exterior Features: SprinklerIrrigation, Patio
Financial
Lease Renewal Option: ,No,
Garage / Parking
Parking Capacity: 6
Garage: Yes
Carport: No
Parking Type: Attached, Garage, TwoCarGarage, GarageDoorOpener
Open Parking: No
Attached Garage: Yes
Garage Spaces: 2
Green / Env Info
Green Energy Efficient: Doors, Windows
Interior Features
Floor Cover: Carpet, Laminate, Vinyl
Door Features: InsulatedDoors
Fireplace: No
Laundry Features: WasherHookup
Furnished: Unfurnished
Interior Features: BreakfastBar, BedroomonMainLevel, KitchenIsland, StainlessSteelAppliances, SolidSurfaceCounters
Appliances: Dishwasher, Disposal, Microwave, Range, Refrigerator
Lot Info
Lease Considered: ,No,
Lease Assignable: ,No,
Acres: 0.36
Land Lease: No
Lot Description: IrregularLot, OutsideCityLimits
Misc
Pool Private: No
Pets Allowed: OwnerOnly, Yes
Offer Compensation
Other School Info
Property Info
County: Horry
View: No
Senior Community: No
Stipulation of Sale: None
Property Sub Type Additional: Detached
Property Attached: No
Security Features: SecuritySystem, SmokeDetectors
Disclosures: CovenantsRestrictionsDisclosure
Rent Control: No
Construction: NeverOccupied
Room Info
Basement: ,No,
Sold Info
Sold Date: 2020-05-22T00:00:00
Sqft Info
Building Sqft: 1800
Living Area Source: Builder
Sqft: 1419
Tax Info
Tax Legal Description: Lot 131
Unit Info
Utilities / Hvac
Heating: Central, Electric
Cooling: CentralAir
Electric On Property: No
Cooling: Yes
Utilities Available: CableAvailable, ElectricityAvailable, Other, PhoneAvailable, SewerAvailable, UndergroundUtilities, WaterAvailable
Heating: Yes
Water Source: Public
Waterfront / Water
Waterfront: No
Directions
From SC Hwy 9 take Hwy 905 North 1.7 miles - Arbor Glen is on the Right - follow signs to Model Home at 256 Belclare WayCourtesy of Lennar Carolinas Llc
Call Luke Anderson


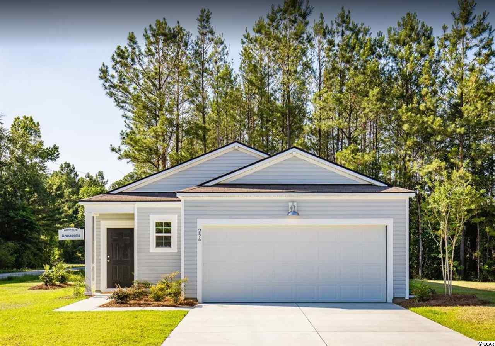
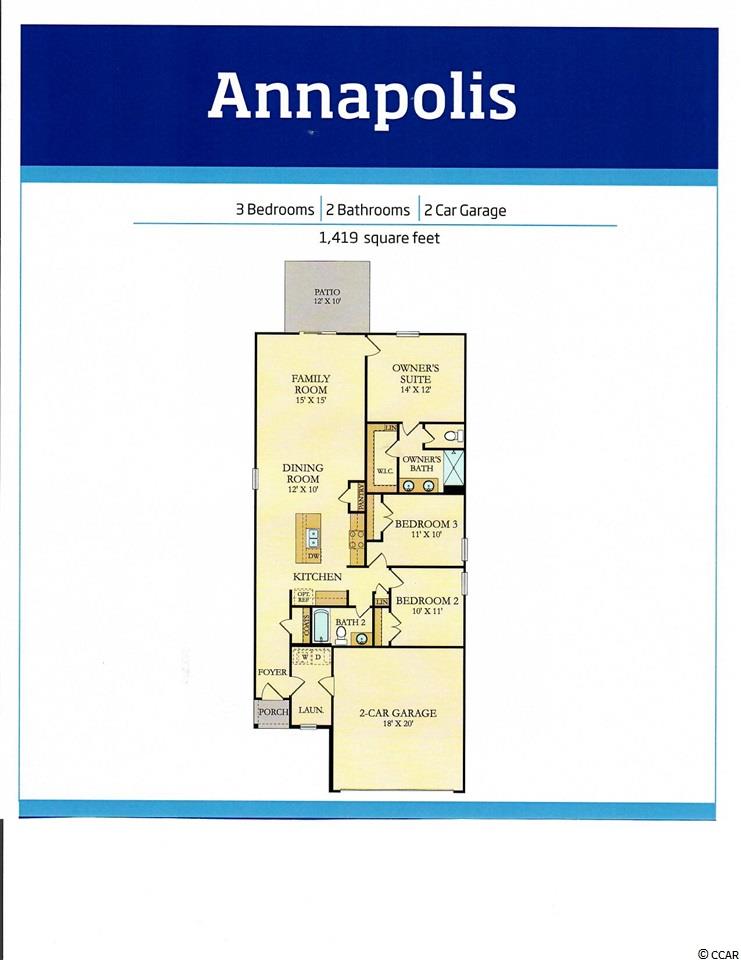
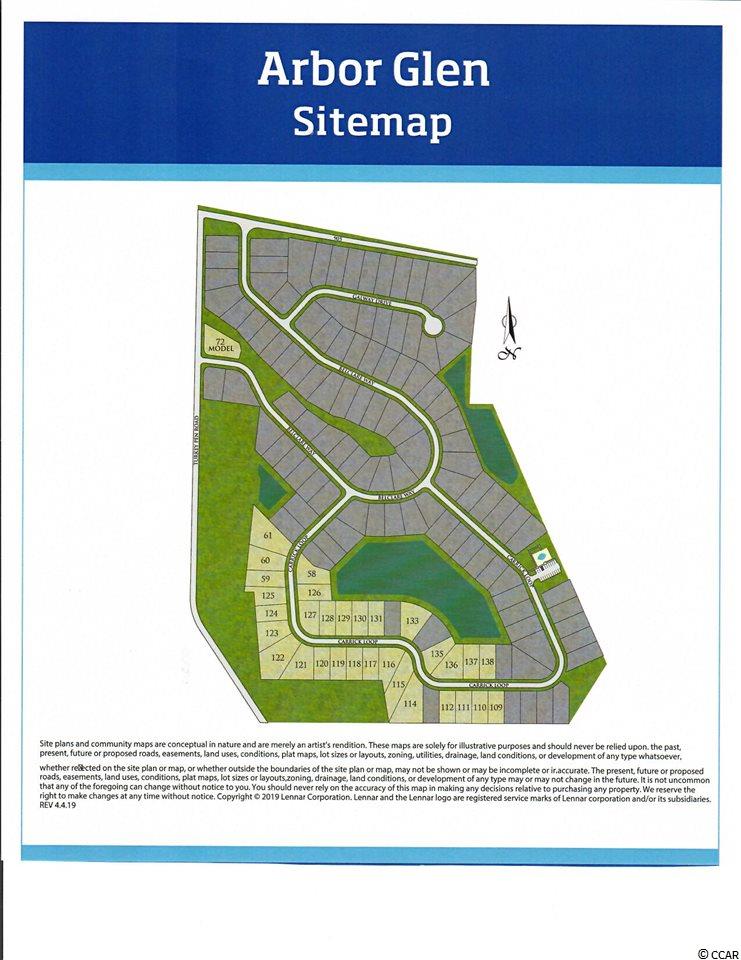
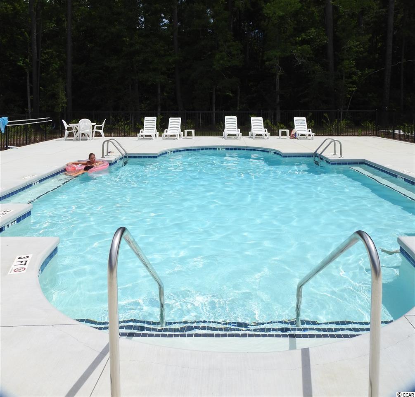
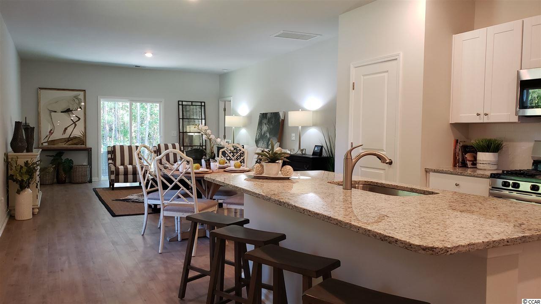
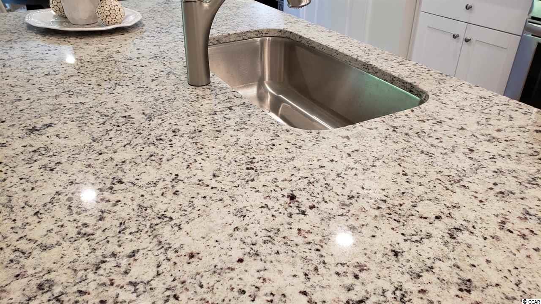
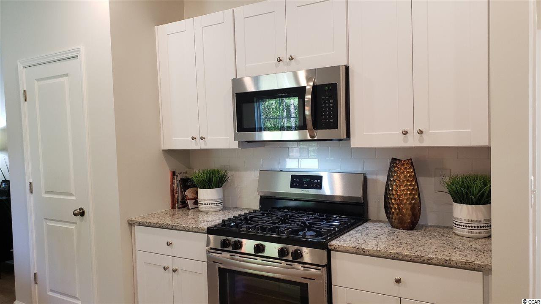
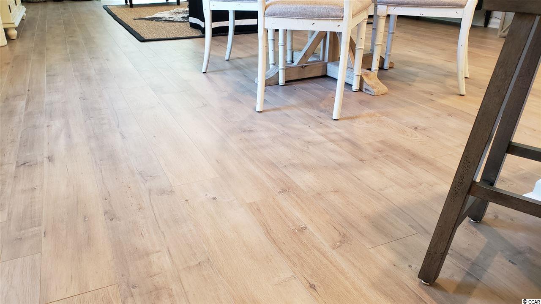
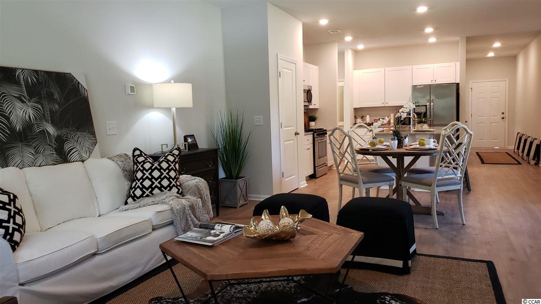
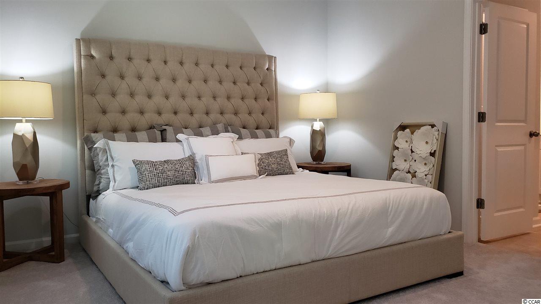
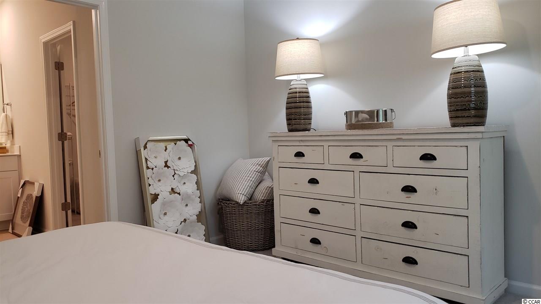
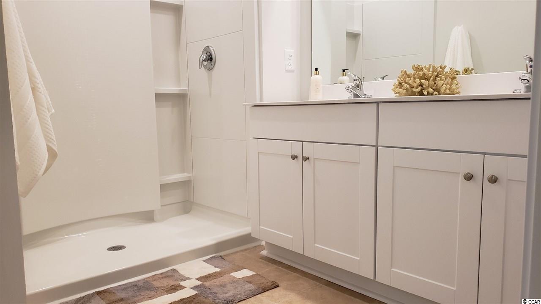
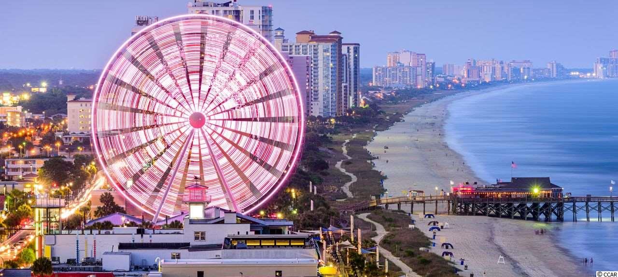
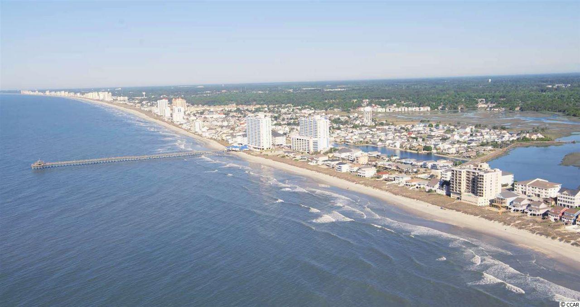
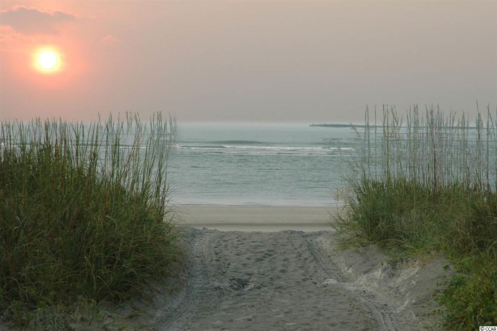
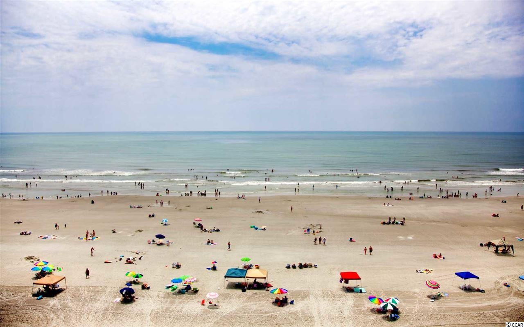
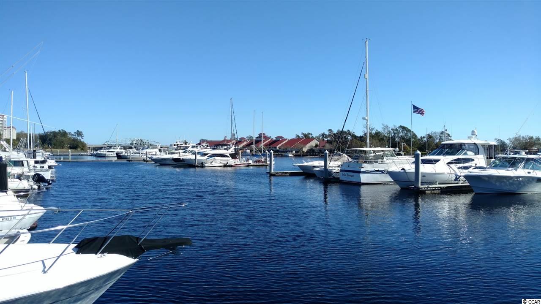
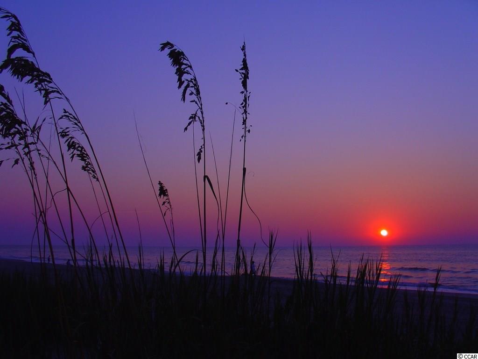
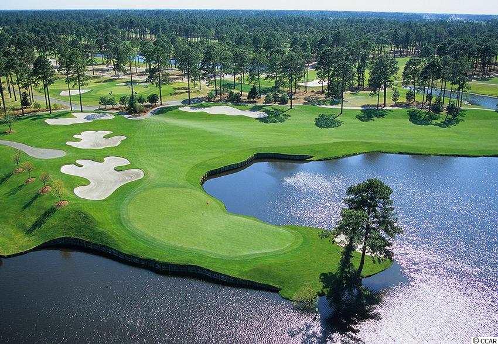

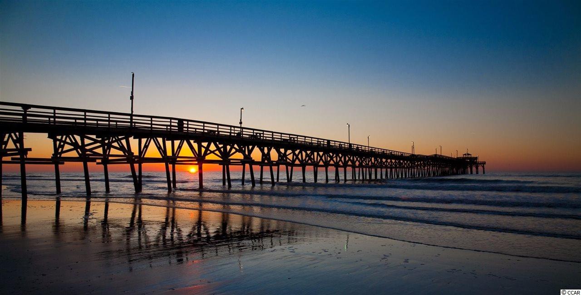



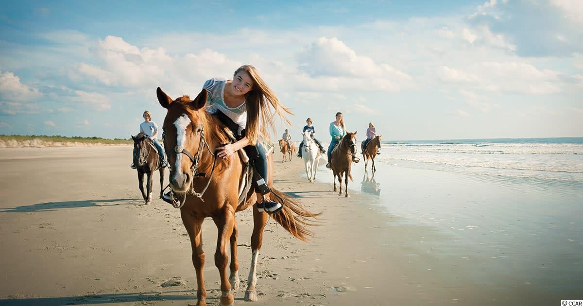


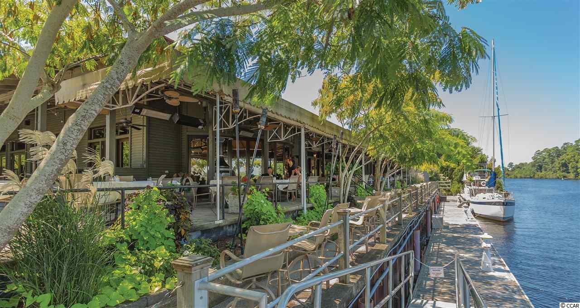
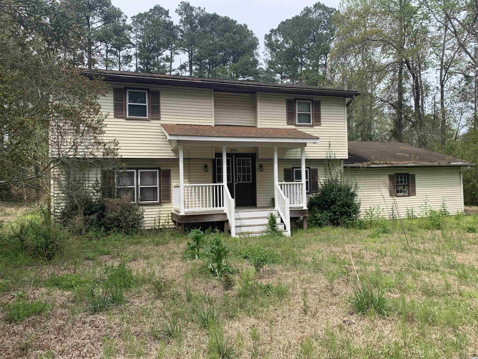
 MLS# 2219552
MLS# 2219552 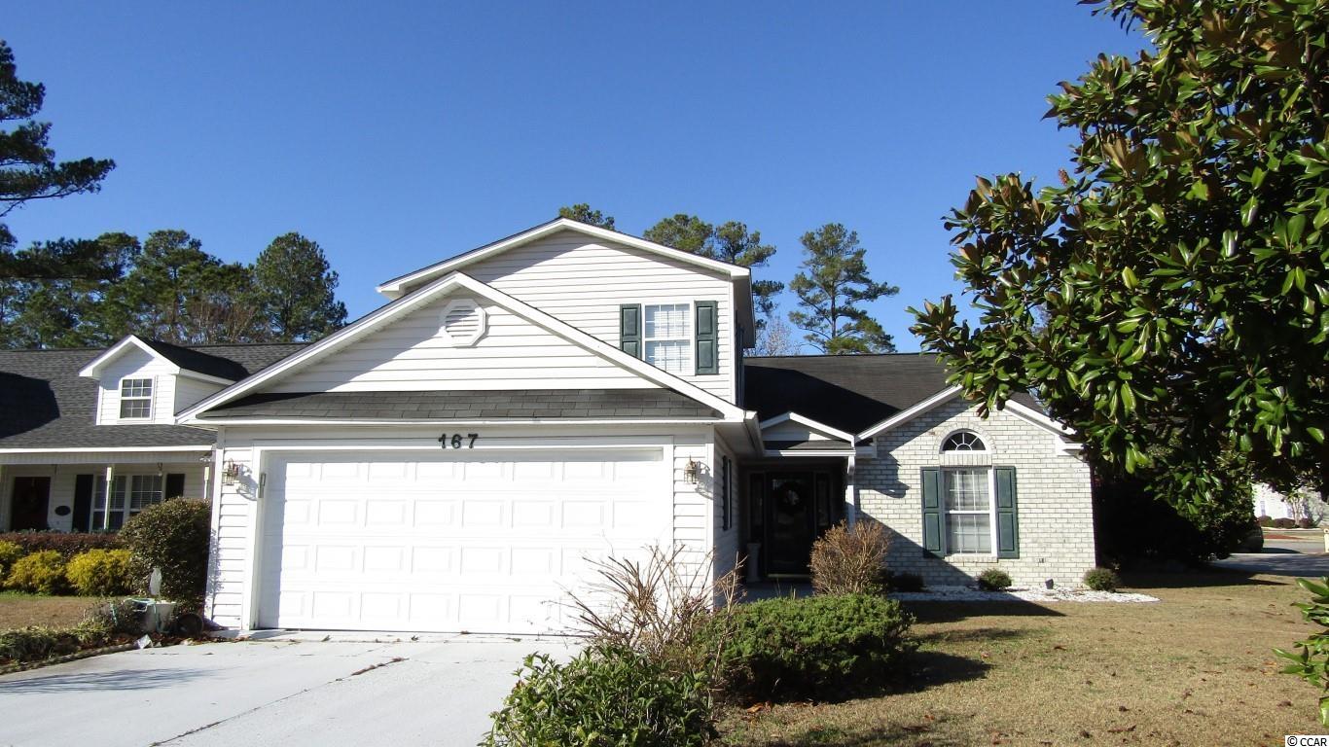
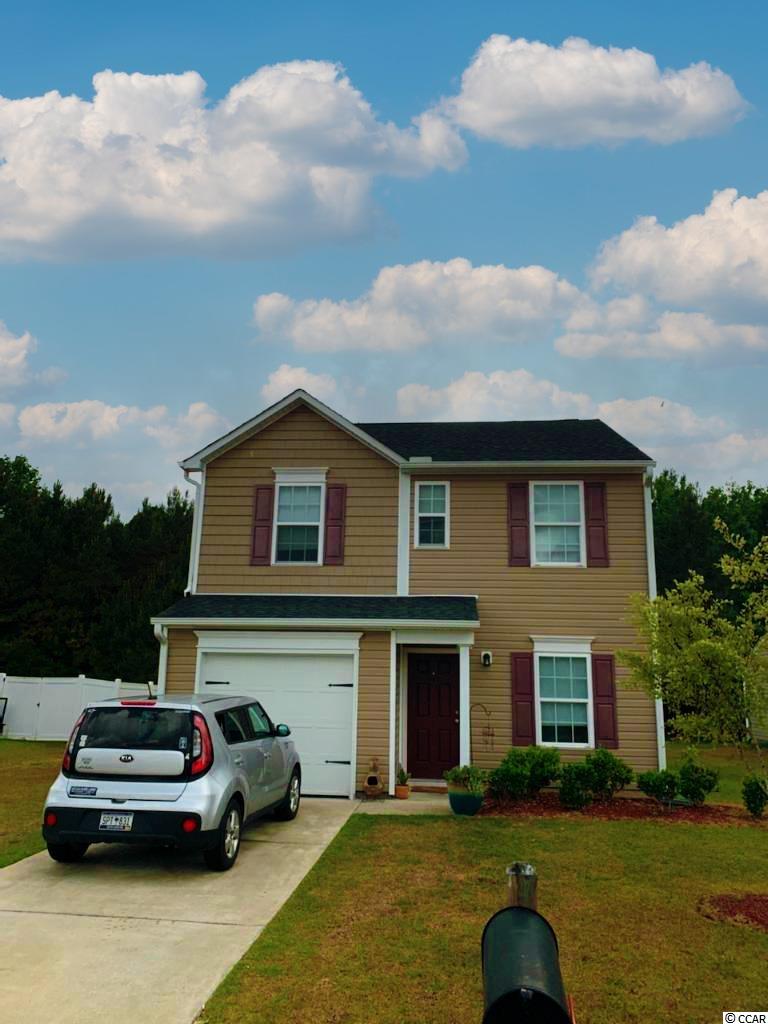
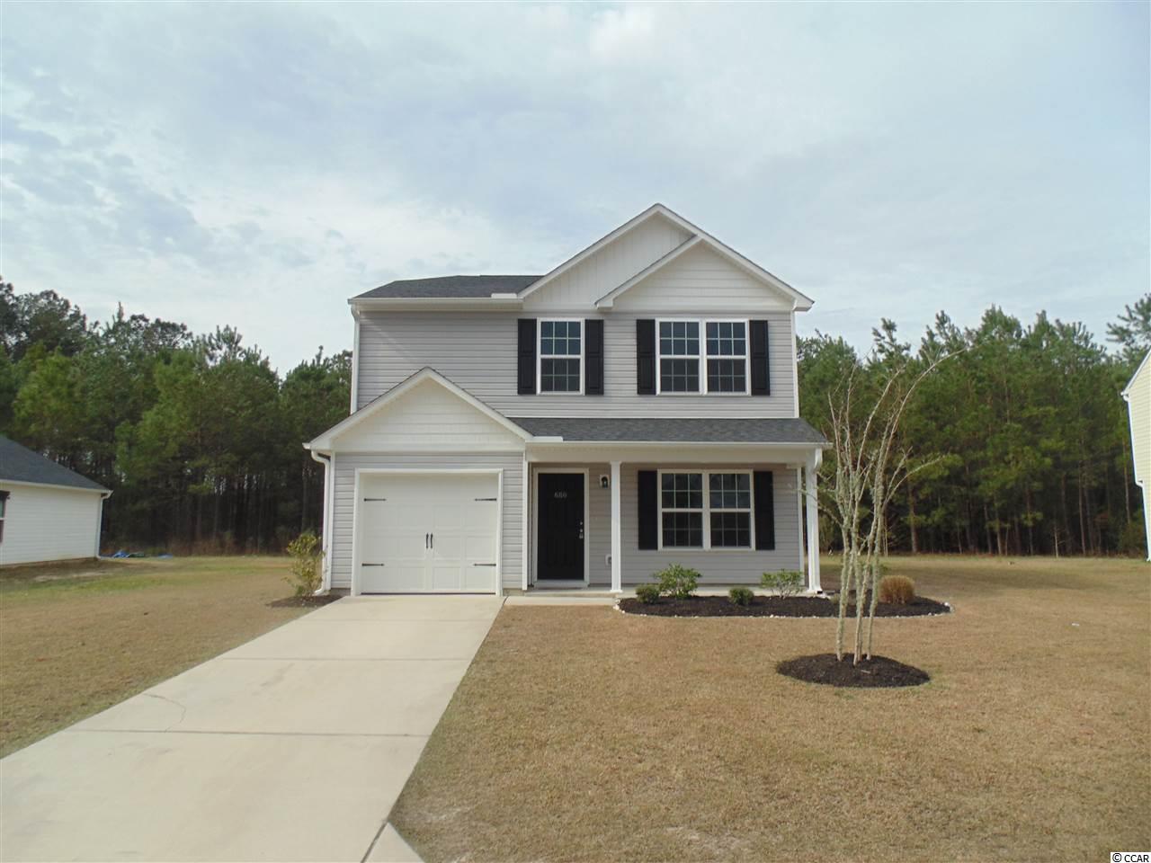
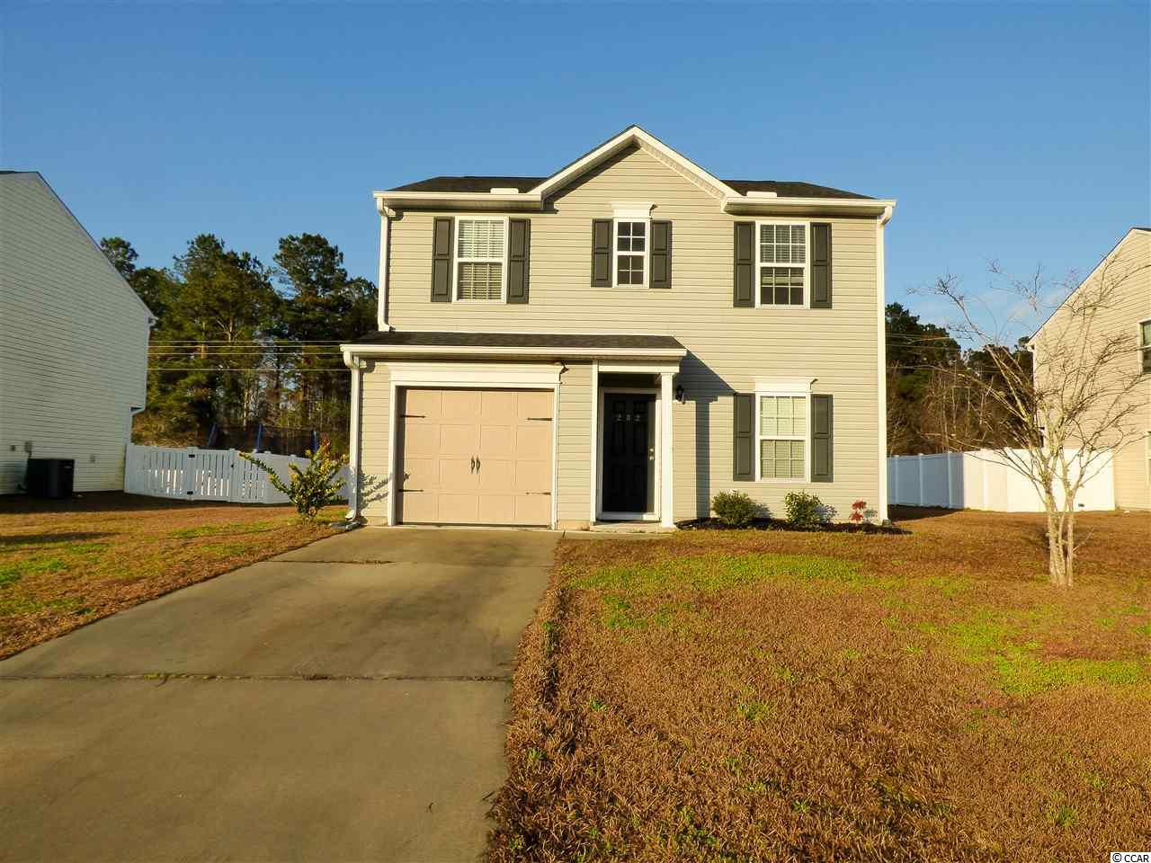
 Provided courtesy of © Copyright 2024 Coastal Carolinas Multiple Listing Service, Inc.®. Information Deemed Reliable but Not Guaranteed. © Copyright 2024 Coastal Carolinas Multiple Listing Service, Inc.® MLS. All rights reserved. Information is provided exclusively for consumers’ personal, non-commercial use,
that it may not be used for any purpose other than to identify prospective properties consumers may be interested in purchasing.
Images related to data from the MLS is the sole property of the MLS and not the responsibility of the owner of this website.
Provided courtesy of © Copyright 2024 Coastal Carolinas Multiple Listing Service, Inc.®. Information Deemed Reliable but Not Guaranteed. © Copyright 2024 Coastal Carolinas Multiple Listing Service, Inc.® MLS. All rights reserved. Information is provided exclusively for consumers’ personal, non-commercial use,
that it may not be used for any purpose other than to identify prospective properties consumers may be interested in purchasing.
Images related to data from the MLS is the sole property of the MLS and not the responsibility of the owner of this website.