Call Luke Anderson
Myrtle Beach, SC 29588
- 4Beds
- 2Full Baths
- 1Half Baths
- 2,636SqFt
- 2008Year Built
- 0.40Acres
- MLS# 2006574
- Residential
- Detached
- Sold
- Approx Time on Market7 months, 6 days
- AreaSurfside Area--Surfside Triangle 544 To Glenns Bay
- CountyHorry
- Subdivision Surfside Beach Club - Lake Forest
Overview
OPEN HOUSE SATURDAY 9/5 NOON - 2PM !!!!! One of the THREE LARGEST LOTS IN SURFSIDE BEACH CLUB with lakeview and trees - -YOU CAN BUILD A POOL IN THE BACKYEARD!! Private setting at the end of a private cul-de-sac in desirable, private, and gated LAKE FOREST ESTATES in SURFSIDE BEACH CLUB with SLATE ROOF which had 100 YEAR WARRANTY!!! This home features three bedrooms, two and a half baths with a huge bonus room that can be a fourth bedroom and a private dining room that can double as an office. The kitchen is open with granite countertops and an HUGE eat in breakfast room .Relax by the two-sided fireplace between the kitchen and great room. The exterior includes a long driveway, side-entry garage, and the irrigation system in place. Within the community there are tons of amenities including a large clubhouse with a resort-style pool, clubhouse, fitness room, hot tub, and a peaceful, community gazebo overlooking a lake. This is a very active community that offers a variety of activities and publishes a monthly newsletter with a calendar to keep residents informed of the many ongoing events. Surfside Beach Club is just a golf cart ride away from Surfside Beach and the Surfside Beach Pier. Also, conveniently located to shopping at Market Commons, restaurants on the Murrells Inlet Marshwalk, Brookgreen Gardens, two ocean front state parks, golf courses, medical facilities, and the Myrtle Beach International Airport. SQUARE FOOTAGE IS APPROXIMATE AND NOT GUARANTEED. BUYER IS RESPONSIBLE FOR VERIFICATION.
Sale Info
Listing Date: 03-20-2020
Sold Date: 10-27-2020
Aprox Days on Market:
7 month(s), 6 day(s)
Listing Sold:
4 Year(s), 16 day(s) ago
Asking Price: $439,900
Selling Price: $414,000
Price Difference:
Reduced By $10,900
Agriculture / Farm
Grazing Permits Blm: ,No,
Horse: No
Grazing Permits Forest Service: ,No,
Grazing Permits Private: ,No,
Irrigation Water Rights: ,No,
Farm Credit Service Incl: ,No,
Crops Included: ,No,
Association Fees / Info
Hoa Frequency: Monthly
Hoa Fees: 90
Hoa: 1
Hoa Includes: CommonAreas, LegalAccounting, Pools, RecreationFacilities, Security, Trash
Community Features: Clubhouse, GolfCartsOK, Gated, Pool, RecreationArea, LongTermRentalAllowed
Assoc Amenities: Clubhouse, Gated, OwnerAllowedGolfCart, OwnerAllowedMotorcycle, Pool, PetRestrictions, Security
Bathroom Info
Total Baths: 3.00
Halfbaths: 1
Fullbaths: 2
Bedroom Info
Beds: 4
Building Info
New Construction: No
Levels: OneandOneHalf, One
Year Built: 2008
Mobile Home Remains: ,No,
Zoning: RES
Style: Ranch
Construction Materials: BrickVeneer
Buyer Compensation
Exterior Features
Spa: No
Patio and Porch Features: Patio
Pool Features: Association, Community
Foundation: Slab
Exterior Features: SprinklerIrrigation, Patio
Financial
Lease Renewal Option: ,No,
Garage / Parking
Parking Capacity: 6
Garage: Yes
Carport: No
Parking Type: Attached, TwoCarGarage, Garage, GarageDoorOpener
Open Parking: No
Attached Garage: Yes
Garage Spaces: 2
Green / Env Info
Green Energy Efficient: Doors, Windows
Interior Features
Floor Cover: Carpet, Tile
Door Features: InsulatedDoors
Fireplace: Yes
Laundry Features: WasherHookup
Furnished: Unfurnished
Interior Features: Fireplace, WindowTreatments, BreakfastBar, BedroomonMainLevel, BreakfastArea, EntranceFoyer, KitchenIsland, StainlessSteelAppliances, SolidSurfaceCounters
Appliances: Dishwasher, Disposal, Microwave, Range, Refrigerator
Lot Info
Lease Considered: ,No,
Lease Assignable: ,No,
Acres: 0.40
Lot Size: 45X145X184X159
Land Lease: No
Lot Description: CulDeSac, IrregularLot, LakeFront, OutsideCityLimits, Pond
Misc
Pool Private: No
Pets Allowed: OwnerOnly, Yes
Offer Compensation
Other School Info
Property Info
County: Horry
View: No
Senior Community: No
Stipulation of Sale: None
Property Sub Type Additional: Detached
Property Attached: No
Security Features: GatedCommunity, SmokeDetectors, SecurityService
Disclosures: CovenantsRestrictionsDisclosure,SellerDisclosure
Rent Control: No
Construction: Resale
Room Info
Basement: ,No,
Sold Info
Sold Date: 2020-10-27T00:00:00
Sqft Info
Building Sqft: 3230
Living Area Source: Assessor
Sqft: 2636
Tax Info
Tax Legal Description: Lake Forest PH 2 lt 20
Unit Info
Utilities / Hvac
Heating: Central, Electric, Propane
Cooling: CentralAir
Electric On Property: No
Cooling: Yes
Utilities Available: CableAvailable, ElectricityAvailable, Other, PhoneAvailable, SewerAvailable, UndergroundUtilities, WaterAvailable
Heating: Yes
Water Source: Public
Waterfront / Water
Waterfront: Yes
Waterfront Features: LakeFront
Schools
Elem: Seaside Elementary School
Middle: Saint James Middle School
High: Saint James High School
Directions
From Hwy 17 Bypass, enter Surfside Beach Club entrance and go through gate (get code from Showing Time). Take the first right onto Kessinger and go all the way to Evers Loop. The home will be on your right.Courtesy of Re/max Southern Shores - Cell: 407-697-5922
Call Luke Anderson


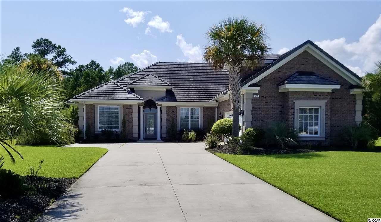
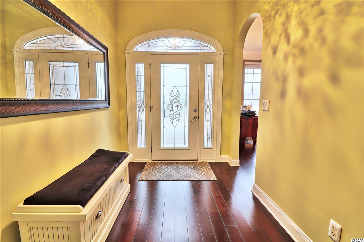
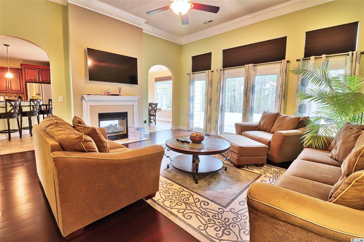
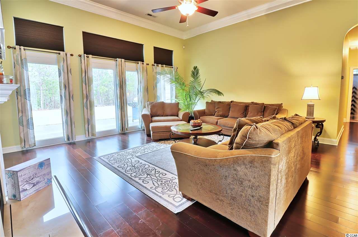
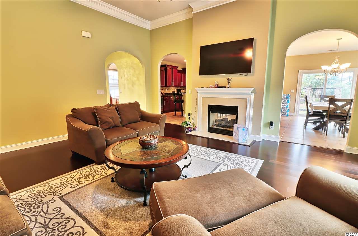
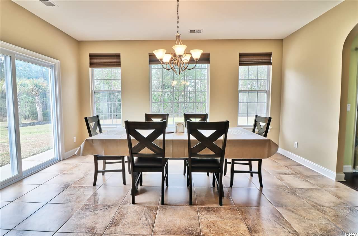
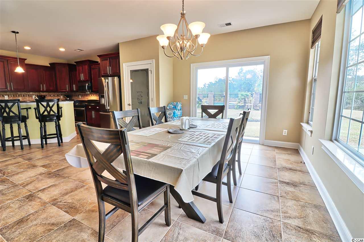
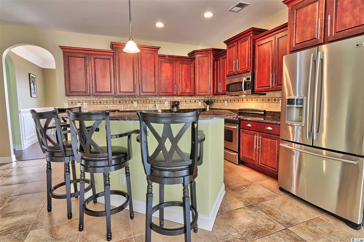
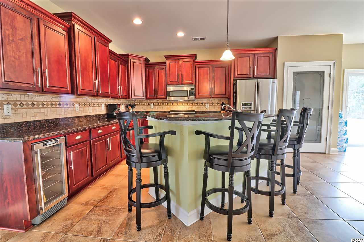
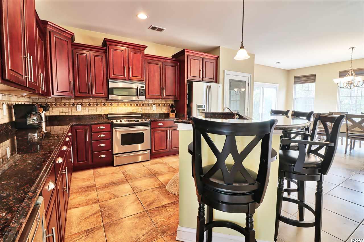
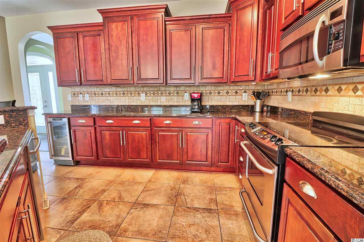
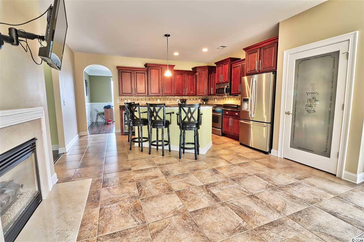
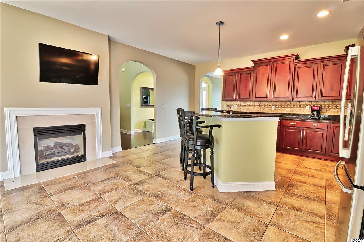
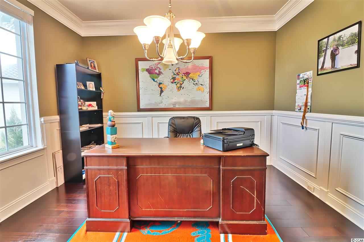
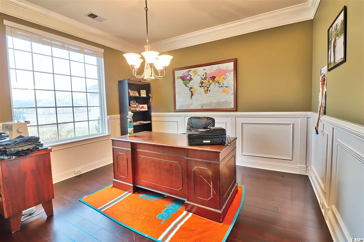
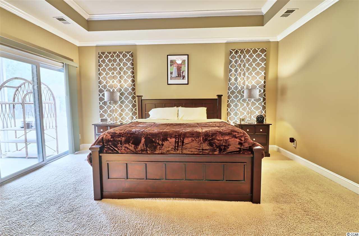
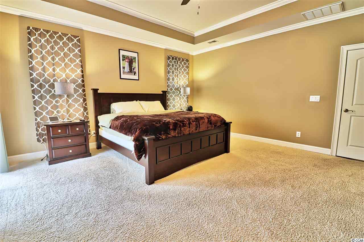
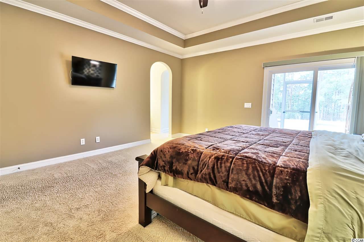
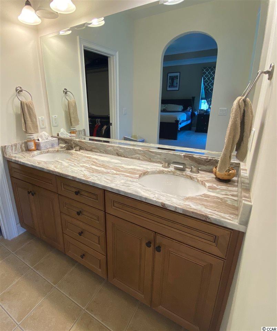
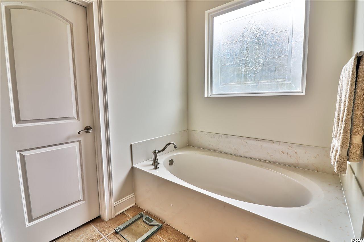
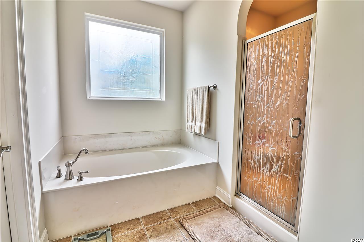
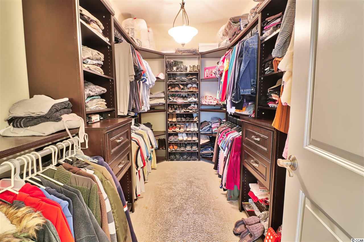
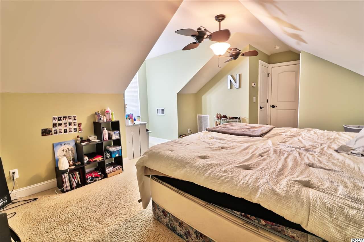
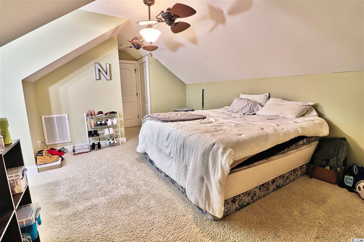
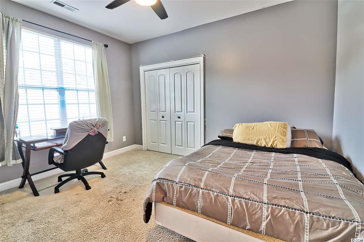
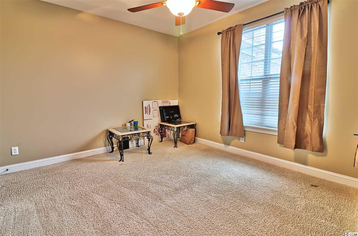
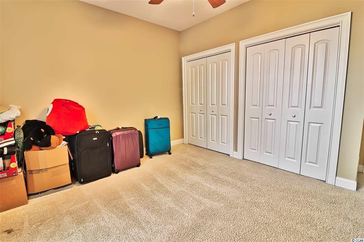
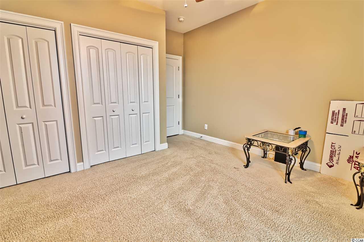
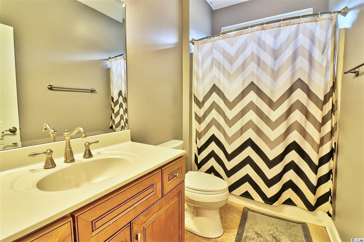
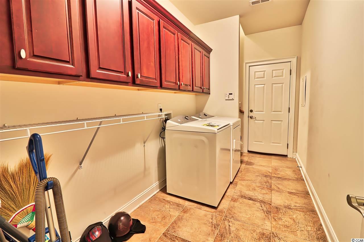
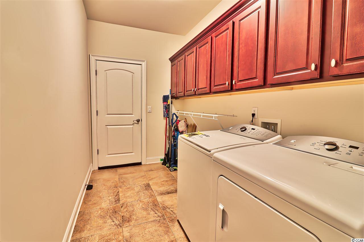
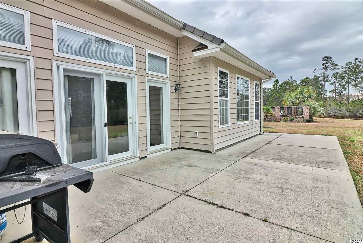
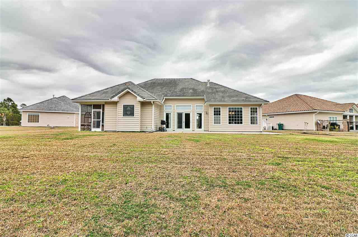
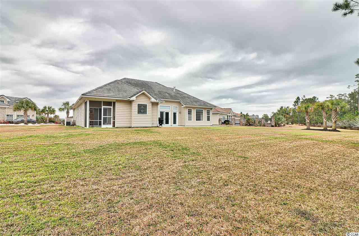
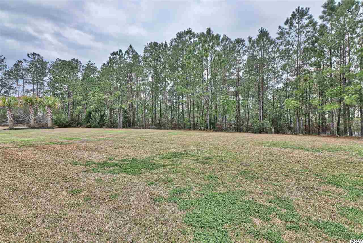
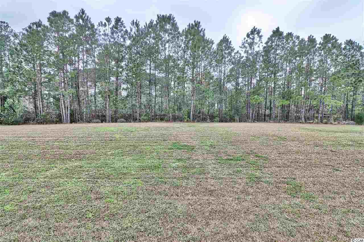
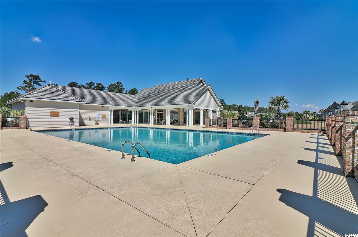
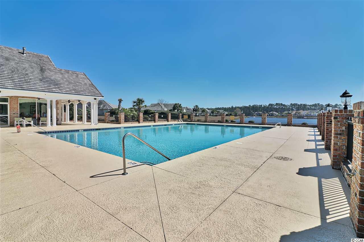
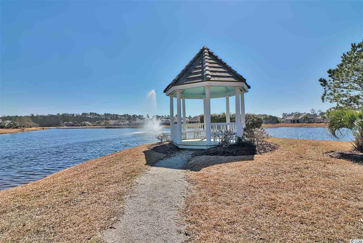
 MLS# 922424
MLS# 922424 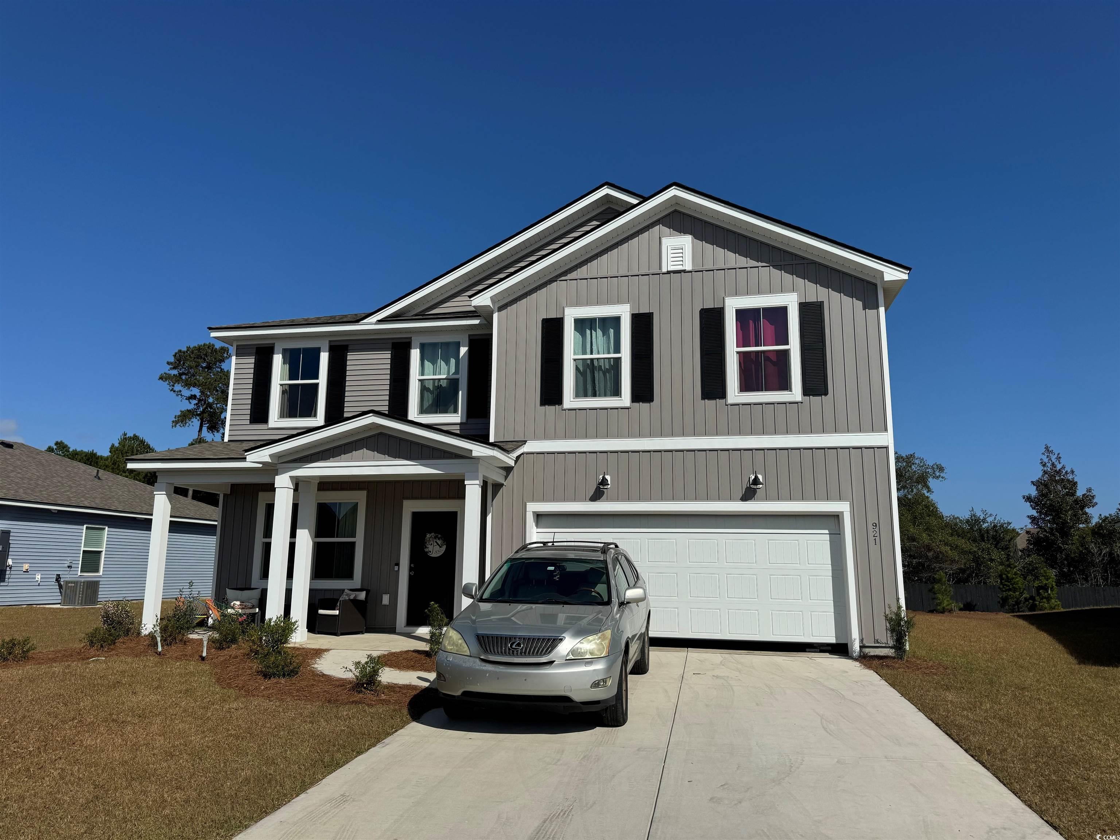
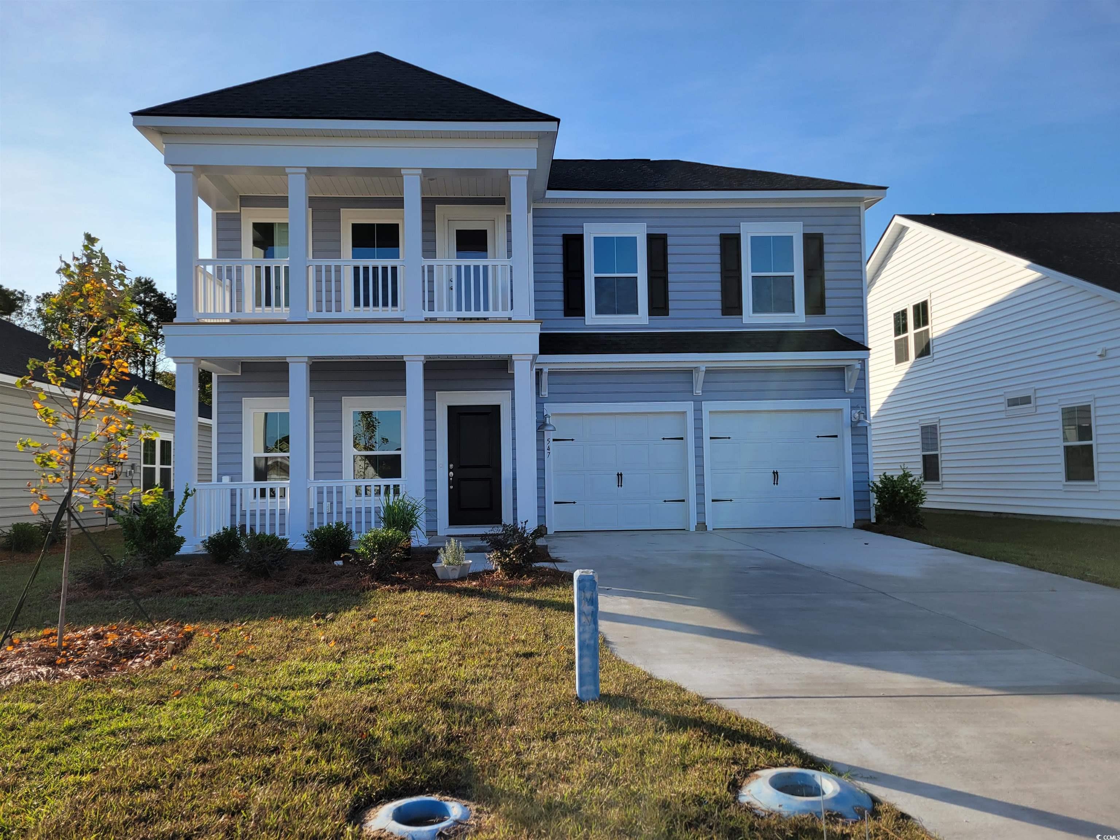
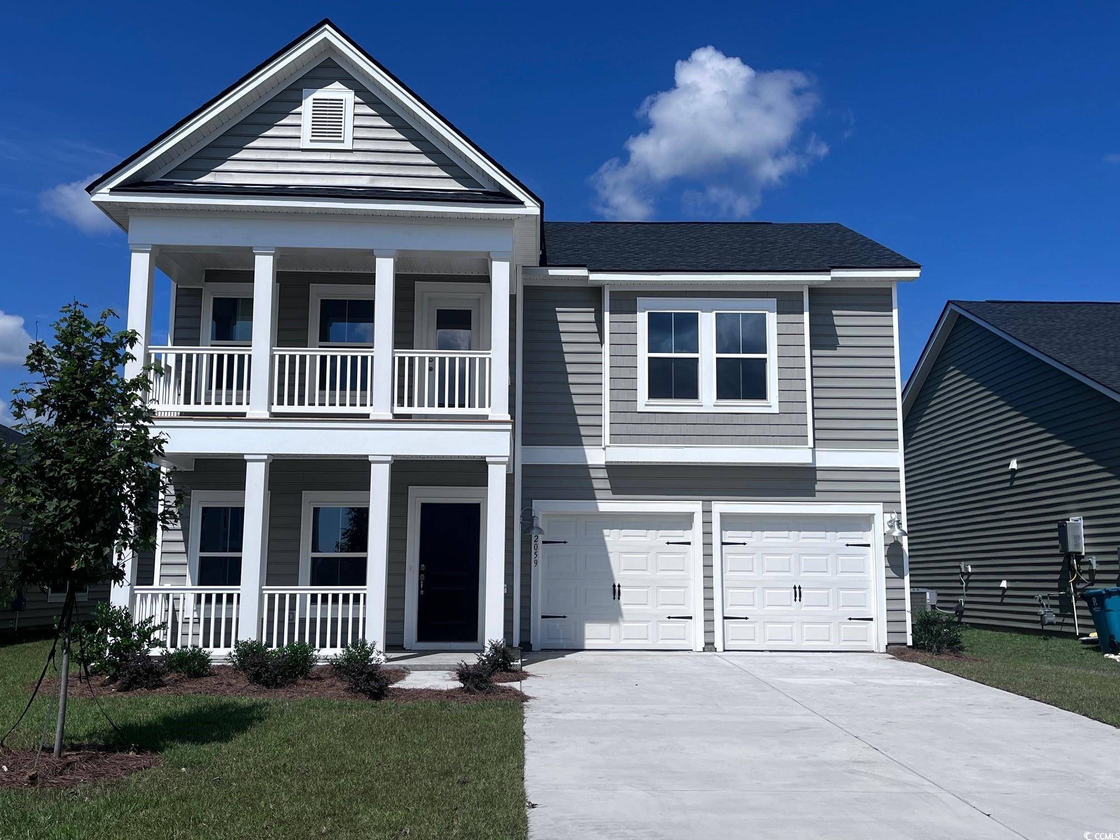
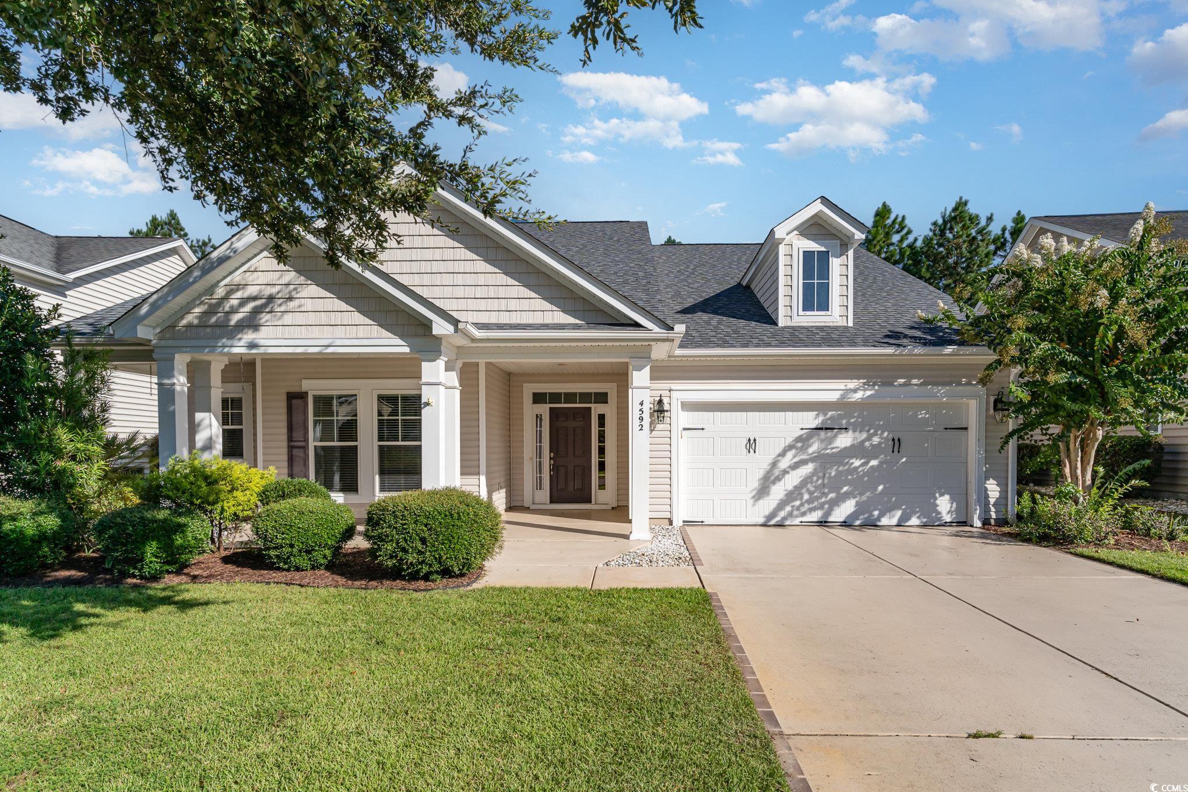
 Provided courtesy of © Copyright 2024 Coastal Carolinas Multiple Listing Service, Inc.®. Information Deemed Reliable but Not Guaranteed. © Copyright 2024 Coastal Carolinas Multiple Listing Service, Inc.® MLS. All rights reserved. Information is provided exclusively for consumers’ personal, non-commercial use,
that it may not be used for any purpose other than to identify prospective properties consumers may be interested in purchasing.
Images related to data from the MLS is the sole property of the MLS and not the responsibility of the owner of this website.
Provided courtesy of © Copyright 2024 Coastal Carolinas Multiple Listing Service, Inc.®. Information Deemed Reliable but Not Guaranteed. © Copyright 2024 Coastal Carolinas Multiple Listing Service, Inc.® MLS. All rights reserved. Information is provided exclusively for consumers’ personal, non-commercial use,
that it may not be used for any purpose other than to identify prospective properties consumers may be interested in purchasing.
Images related to data from the MLS is the sole property of the MLS and not the responsibility of the owner of this website.