Call Luke Anderson
Longs, SC 29568
- 5Beds
- 4Full Baths
- 1Half Baths
- 3,401SqFt
- 2016Year Built
- 0.98Acres
- MLS# 2003118
- Residential
- Detached
- Sold
- Approx Time on Market1 month, 20 days
- AreaConway To Myrtle Beach Area--Between 90 & Waterway Redhill/grande Dunes
- CountyHorry
- Subdivision Pelican Bay
Overview
Do not miss this stunning home in the well desired neighborhood of Pelican Bay! This gated community is located on the Intracoastal Waterway right across from North Myrtle Beach with easy access over the Robert Edge Parkway Bridge. Located on a 0.98 acre lot, this home boasts 4 bedrooms with en suite bathrooms and a 5th bedroom that can easily be a bonus or media room. Open Concept Living with a large living room featuring a fireplace in the center and a stunning dining room with coffered ceiling off to one side. The kitchen is a chefs dream with an oversize island in the middle, double oven and beautiful granite countertops. Downstairs is completed with a large bedroom and en suite bathroom that could easily be used as a guest suite or mother-in-law quarters. Upstairs features one of the largest Master bedrooms and baths you have seen to date with the same beautiful granite as in the kitchen, walk in shower and a massive walk in closet. Two other bedrooms with attached bathrooms, a 5th bedroom and a spacious laundry room round of the top floor. This house has not one but two 2 car garages for all of your workshop or storage dreams. The oversize lot lends itself for privacy and lots of space for outdoor activities. A screened in porch and patio round off the outdoors in the backyard and are a perfect set up for entertaining. Pelican Bay offers a boat ramp for its residence and a opportunity to store the boat as well. This beautiful home was build in 2016 by H&H and has a ton of great features such as Plantation shutters throughout, tons of storage, security system and low maintenance exterior. Please ask for the feature sheet and check out the amazing 3D tour to explore this home! You do not want to miss this so call today to schedule a showing! Square footage is approximate and not guaranteed. Buyer is responsible fro verification.
Sale Info
Listing Date: 02-10-2020
Sold Date: 03-31-2020
Aprox Days on Market:
1 month(s), 20 day(s)
Listing Sold:
4 Year(s), 7 month(s), 7 day(s) ago
Asking Price: $475,000
Selling Price: $472,500
Price Difference:
Reduced By $2,500
Agriculture / Farm
Grazing Permits Blm: ,No,
Horse: No
Grazing Permits Forest Service: ,No,
Grazing Permits Private: ,No,
Irrigation Water Rights: ,No,
Farm Credit Service Incl: ,No,
Crops Included: ,No,
Association Fees / Info
Hoa Frequency: Annually
Hoa Fees: 58
Hoa: 1
Hoa Includes: AssociationManagement, CommonAreas
Community Features: BoatFacilities, Dock, GolfCartsOK, Gated, LongTermRentalAllowed
Assoc Amenities: BoatDock, BoatRamp, Gated, OwnerAllowedGolfCart, OwnerAllowedMotorcycle, PetRestrictions, TenantAllowedGolfCart, TenantAllowedMotorcycle
Bathroom Info
Total Baths: 5.00
Halfbaths: 1
Fullbaths: 4
Bedroom Info
Beds: 5
Building Info
New Construction: No
Levels: Two
Year Built: 2016
Mobile Home Remains: ,No,
Zoning: re
Style: Traditional
Construction Materials: HardiPlankType, Masonry, WoodFrame
Buyer Compensation
Exterior Features
Spa: No
Patio and Porch Features: RearPorch, FrontPorch, Patio, Porch, Screened
Foundation: Slab
Exterior Features: BoatRamp, Dock, SprinklerIrrigation, Porch, Patio
Financial
Lease Renewal Option: ,No,
Garage / Parking
Parking Capacity: 10
Garage: Yes
Carport: No
Parking Type: Attached, Garage, GarageDoorOpener
Open Parking: No
Attached Garage: Yes
Garage Spaces: 4
Green / Env Info
Interior Features
Floor Cover: Carpet, Tile, Wood
Fireplace: Yes
Laundry Features: WasherHookup
Furnished: Unfurnished
Interior Features: Fireplace, SplitBedrooms, WindowTreatments, BreakfastBar, BedroomonMainLevel, BreakfastArea, InLawFloorplan, KitchenIsland, StainlessSteelAppliances, SolidSurfaceCounters
Appliances: DoubleOven, Dishwasher, Freezer, Disposal, Microwave, Range, Refrigerator, RangeHood, Dryer, Washer
Lot Info
Lease Considered: ,No,
Lease Assignable: ,No,
Acres: 0.98
Land Lease: No
Lot Description: LakeFront, OutsideCityLimits, Pond, Rectangular
Misc
Pool Private: No
Pets Allowed: OwnerOnly, Yes
Offer Compensation
Other School Info
Property Info
County: Horry
View: No
Senior Community: No
Stipulation of Sale: None
Property Sub Type Additional: Detached
Property Attached: No
Security Features: SecuritySystem, GatedCommunity, SmokeDetectors
Disclosures: CovenantsRestrictionsDisclosure,SellerDisclosure
Rent Control: No
Construction: Resale
Room Info
Basement: ,No,
Sold Info
Sold Date: 2020-03-31T00:00:00
Sqft Info
Building Sqft: 4501
Living Area Source: Estimated
Sqft: 3401
Tax Info
Tax Legal Description: Lt 18 Pelican Bay
Unit Info
Utilities / Hvac
Heating: Central, Gas, Propane
Cooling: CentralAir
Electric On Property: No
Cooling: Yes
Utilities Available: CableAvailable, ElectricityAvailable, PhoneAvailable, SewerAvailable, UndergroundUtilities, WaterAvailable
Heating: Yes
Water Source: Public
Waterfront / Water
Waterfront: Yes
Waterfront Features: BoatRampLiftAccess, LakeFront
Directions
Make sure to take Robert Edge Parkway (Main Street Connector and turn at Old Sanders Drive, first right from there and follow the road to Pelican Bay. Once you pass through the Gate, take the first left followed by the first right which is Saltwood Court. If the address is not found by your GPS, use West Pelican Bay Road which is the road at the Gate.Courtesy of Cb Sea Coast Advantage Nmb - Main Line: 843-280-1232
Call Luke Anderson


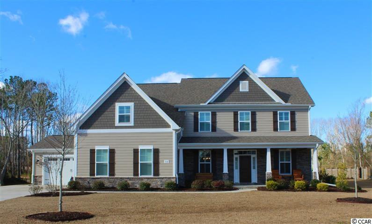
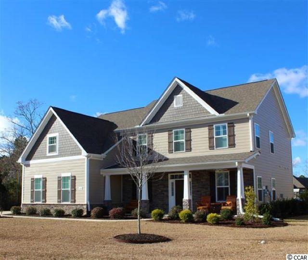
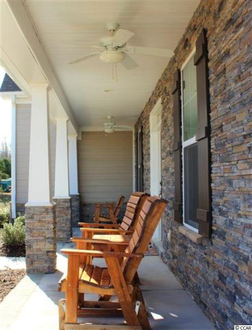
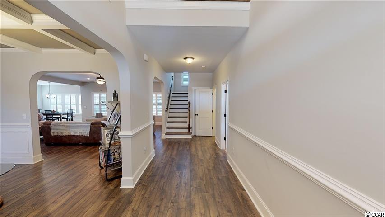
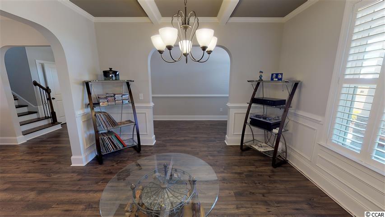
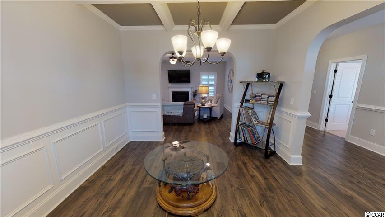
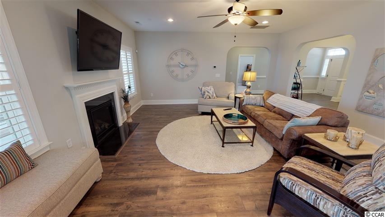
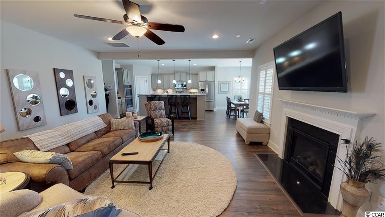
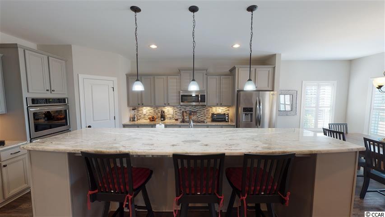
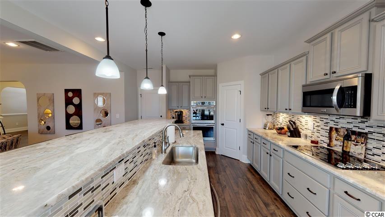
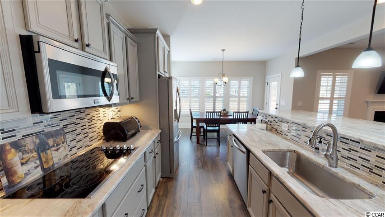
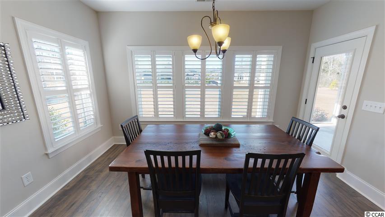
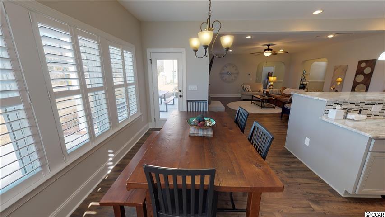
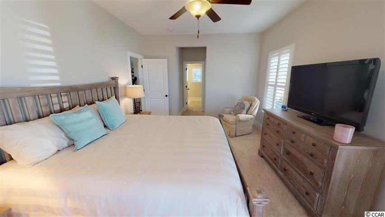
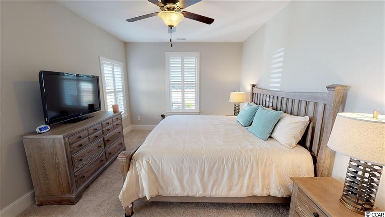
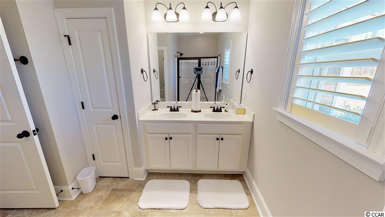
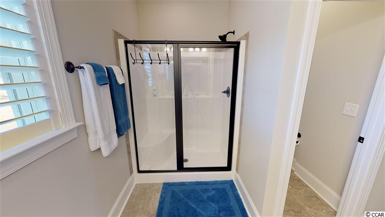
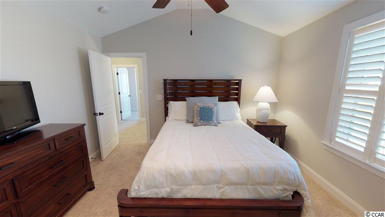
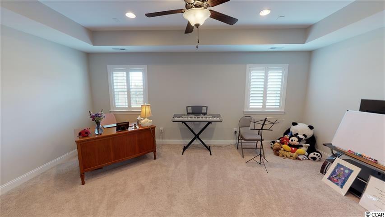
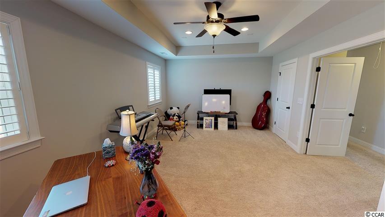
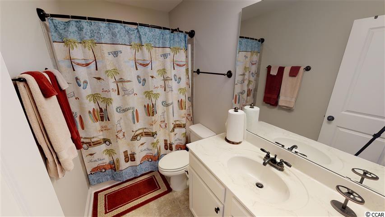
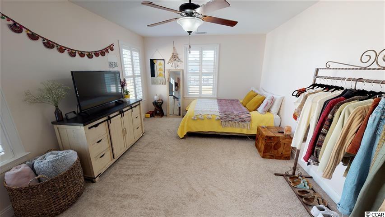
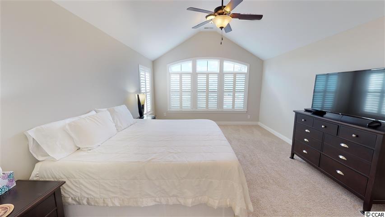
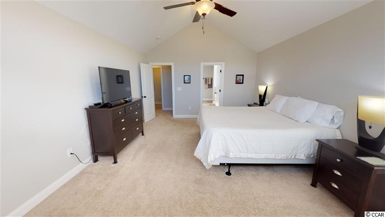
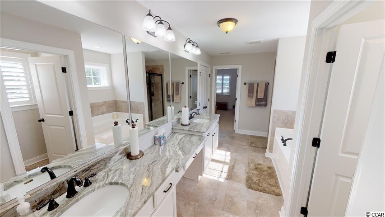
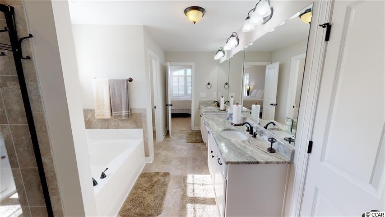
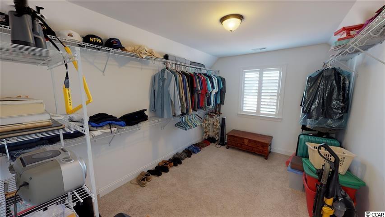
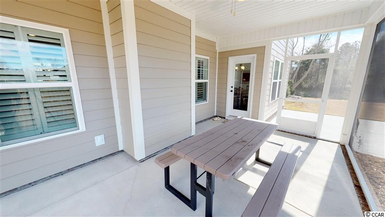
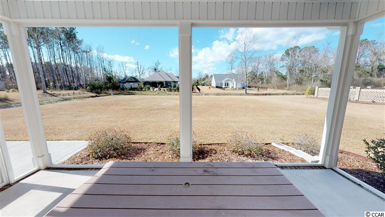
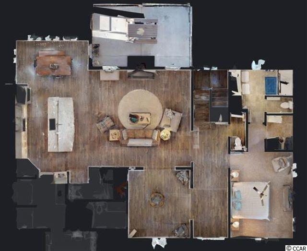
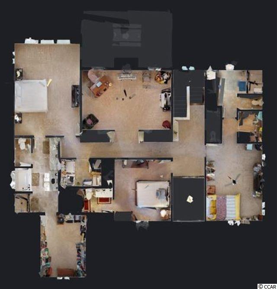
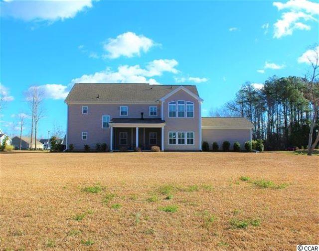
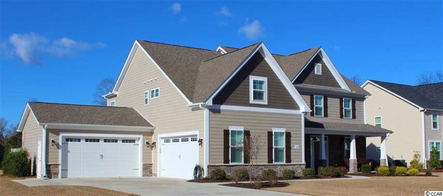
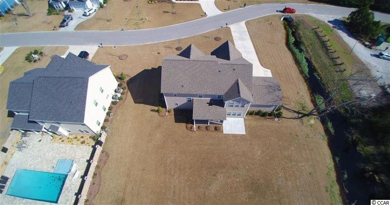
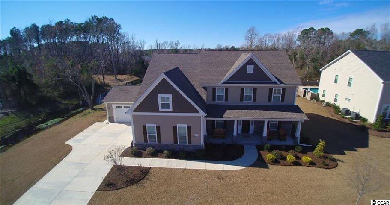
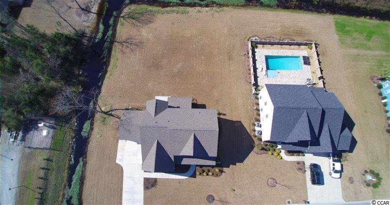
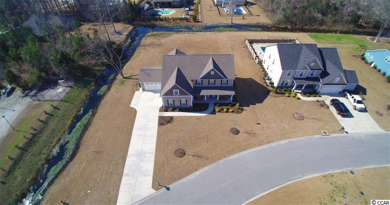
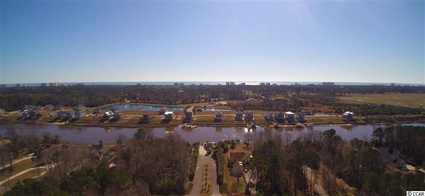
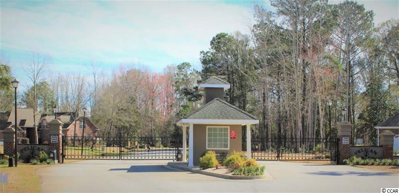
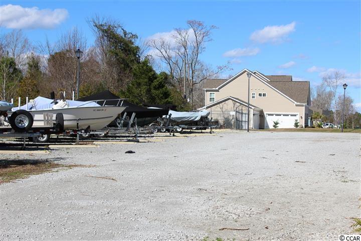
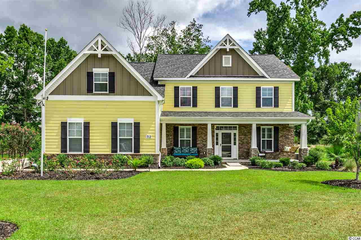
 MLS# 1818678
MLS# 1818678  Provided courtesy of © Copyright 2024 Coastal Carolinas Multiple Listing Service, Inc.®. Information Deemed Reliable but Not Guaranteed. © Copyright 2024 Coastal Carolinas Multiple Listing Service, Inc.® MLS. All rights reserved. Information is provided exclusively for consumers’ personal, non-commercial use,
that it may not be used for any purpose other than to identify prospective properties consumers may be interested in purchasing.
Images related to data from the MLS is the sole property of the MLS and not the responsibility of the owner of this website.
Provided courtesy of © Copyright 2024 Coastal Carolinas Multiple Listing Service, Inc.®. Information Deemed Reliable but Not Guaranteed. © Copyright 2024 Coastal Carolinas Multiple Listing Service, Inc.® MLS. All rights reserved. Information is provided exclusively for consumers’ personal, non-commercial use,
that it may not be used for any purpose other than to identify prospective properties consumers may be interested in purchasing.
Images related to data from the MLS is the sole property of the MLS and not the responsibility of the owner of this website.