Call Luke Anderson
Myrtle Beach, SC 29577
- 4Beds
- 2Full Baths
- 1Half Baths
- 3,650SqFt
- 2014Year Built
- 0.18Acres
- MLS# 2002471
- Residential
- Detached
- Sold
- Approx Time on Market2 months, 26 days
- AreaMyrtle Beach Area--Southern Limit To 10th Ave N
- CountyHorry
- Subdivision Highlands At Withers Preserve-Market Commons
Overview
This beautiful rare gem in Market Common is ready for you to call it yours! This 4 bedroom, 2.5 bath home features a salt-water pool, an executive home office, and a gourmet kitchen. Upon entering, you are greeted with the expansive living room that boasts an 18 foot ceiling, a fireplace, and large floor to ceiling windows that let in a tremendous amount of natural light. Continuing on through your first floor, you have your formal dining room and upgraded eat-in kitchen. The kitchen has granite countertops, an expansive island, and plenty of custom cabinetry to house all of your cooking essentials. Beyond the kitchen is the open concept family room and Carolina room. From this space, you have access to your back patio and impressive salt water pool! This fenced in area creates an oasis of relaxation and fun for your whole family. The home office, which is located just beyond the family room, could also be converted into a 5th bedroom or playroom based on your familys needs. The vast master bedroom has his and her closets, double vanities, and a jetted soaking tub to relax in after a long day. Two of the additional bedrooms share a Jack-and-Jill bathroom that also has a separate entrance from the hallway. Some added highlights of your new home include a two-car garage, large laundry room, loft area at the top of the stairs, and sizeable closets in each bedroom. Not only will you fall in love with your new home, youre going to love the community features as wellthe clubhouse, community pool, and access to multiple walking trails and lakes. The close proximity to restaurants, shopping, a movie theater, and bowling alley mean you will always have something fun do with your family and friends. Its only a short drive to the Myrtle Beach International Airport, Myrtle Beach State Park, Coastal Grande Mall, and local medical facilities. This home is waiting for you! Schedule your showing today!
Sale Info
Listing Date: 02-02-2020
Sold Date: 04-29-2020
Aprox Days on Market:
2 month(s), 26 day(s)
Listing Sold:
4 Year(s), 6 month(s), 3 day(s) ago
Asking Price: $459,000
Selling Price: $441,000
Price Difference:
Reduced By $8,000
Agriculture / Farm
Grazing Permits Blm: ,No,
Horse: No
Grazing Permits Forest Service: ,No,
Grazing Permits Private: ,No,
Irrigation Water Rights: ,No,
Farm Credit Service Incl: ,No,
Crops Included: ,No,
Association Fees / Info
Hoa Frequency: SemiAnnually
Hoa Fees: 63
Hoa: 1
Hoa Includes: AssociationManagement, CommonAreas, LegalAccounting, Pools
Community Features: GolfCartsOK, Pool, LongTermRentalAllowed
Assoc Amenities: OwnerAllowedGolfCart, OwnerAllowedMotorcycle, Pool, PetRestrictions
Bathroom Info
Total Baths: 3.00
Halfbaths: 1
Fullbaths: 2
Bedroom Info
Beds: 4
Building Info
New Construction: No
Levels: Two
Year Built: 2014
Mobile Home Remains: ,No,
Zoning: RES
Style: Traditional
Construction Materials: HardiPlankType
Buyer Compensation
Exterior Features
Spa: No
Patio and Porch Features: FrontPorch, Patio
Pool Features: Association, Community, OutdoorPool
Foundation: Slab
Exterior Features: Fence, Pool, Patio
Financial
Lease Renewal Option: ,No,
Garage / Parking
Parking Capacity: 4
Garage: Yes
Carport: No
Parking Type: Attached, Garage, TwoCarGarage, GarageDoorOpener
Open Parking: No
Attached Garage: Yes
Garage Spaces: 2
Green / Env Info
Interior Features
Floor Cover: Carpet, Tile, Wood
Fireplace: No
Laundry Features: WasherHookup
Interior Features: SplitBedrooms, BreakfastArea, EntranceFoyer, KitchenIsland, StainlessSteelAppliances, SolidSurfaceCounters
Appliances: Dishwasher, Disposal, Microwave, Range, Refrigerator
Lot Info
Lease Considered: ,No,
Lease Assignable: ,No,
Acres: 0.18
Land Lease: No
Lot Description: CityLot, Rectangular
Misc
Pool Private: No
Pets Allowed: OwnerOnly, Yes
Offer Compensation
Other School Info
Property Info
County: Horry
View: No
Senior Community: No
Stipulation of Sale: None
Property Sub Type Additional: Detached
Property Attached: No
Security Features: SmokeDetectors
Disclosures: CovenantsRestrictionsDisclosure,SellerDisclosure
Rent Control: No
Construction: Resale
Room Info
Basement: ,No,
Sold Info
Sold Date: 2020-04-29T00:00:00
Sqft Info
Building Sqft: 4050
Living Area Source: Estimated
Sqft: 3650
Tax Info
Tax Legal Description: Highlands@WP 2C; LT56
Unit Info
Utilities / Hvac
Heating: Central, ForcedAir, Gas
Cooling: CentralAir
Electric On Property: No
Cooling: Yes
Utilities Available: CableAvailable, ElectricityAvailable, NaturalGasAvailable, PhoneAvailable, SewerAvailable, UndergroundUtilities, WaterAvailable
Heating: Yes
Water Source: Public
Waterfront / Water
Waterfront: No
Schools
Elem: Myrtle Beach Elementary School
Middle: Myrtle Beach Middle School
High: Myrtle Beach High School
Courtesy of Re/max Southern Shores - Cell: 843-692-6680
Call Luke Anderson


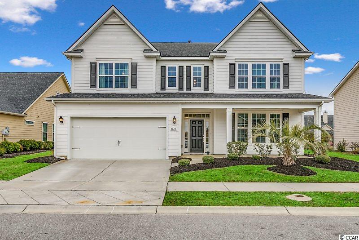
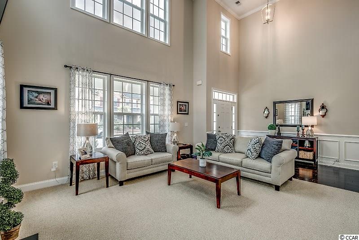
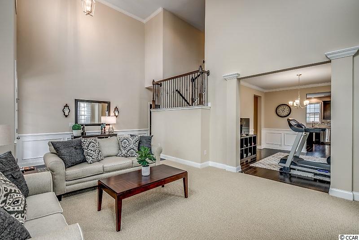
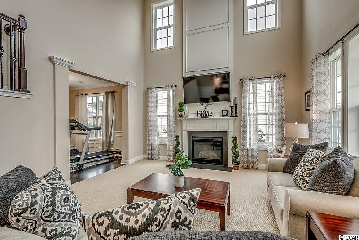
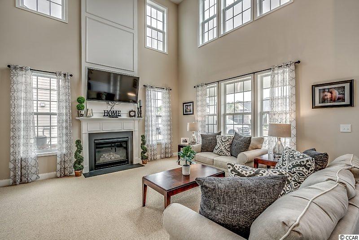
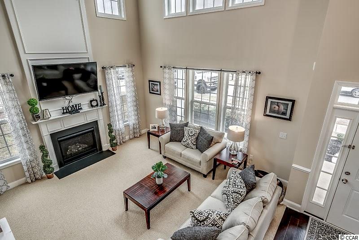
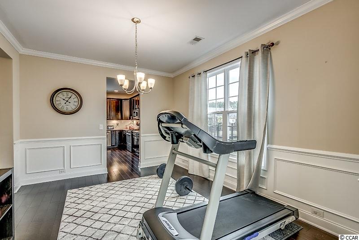
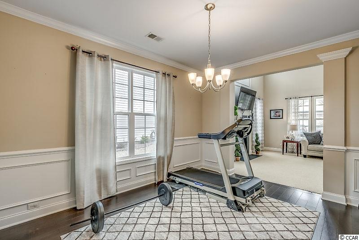
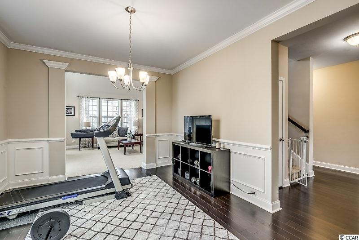
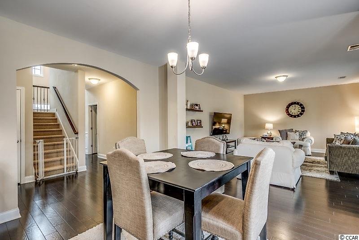
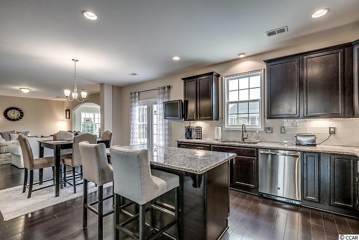
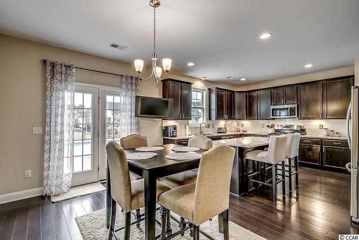
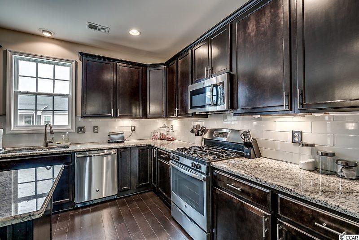
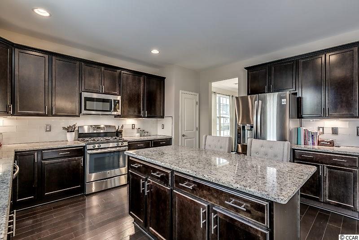
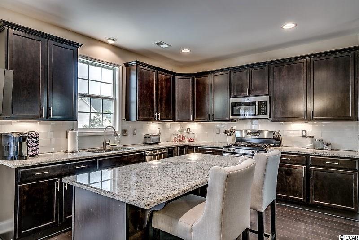
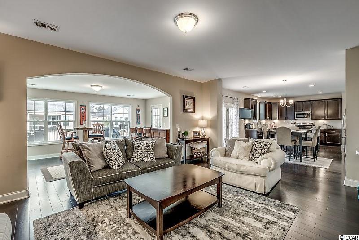
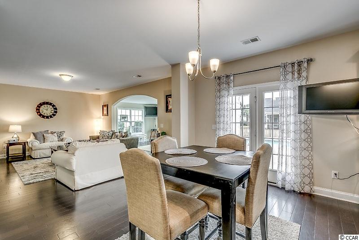
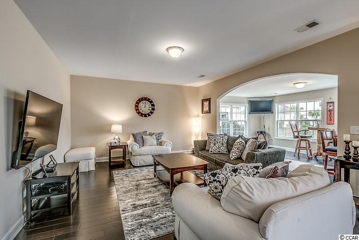
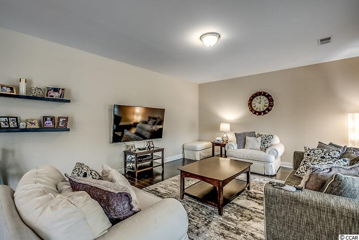
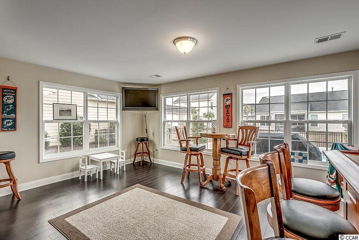
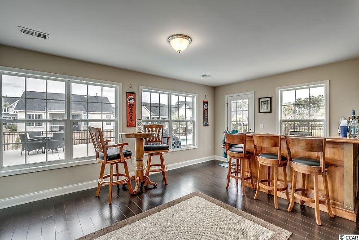
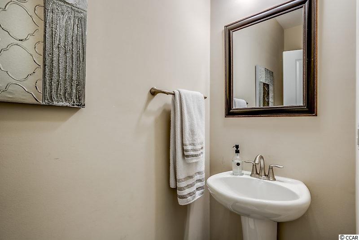
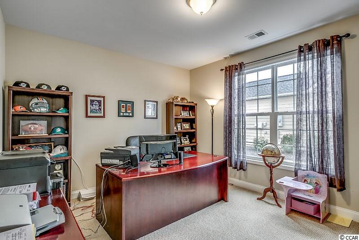
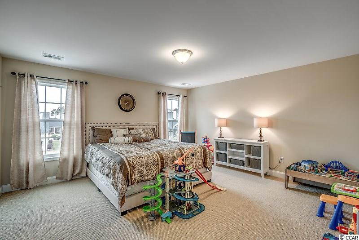
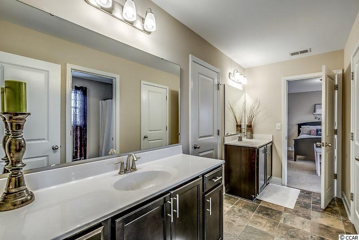
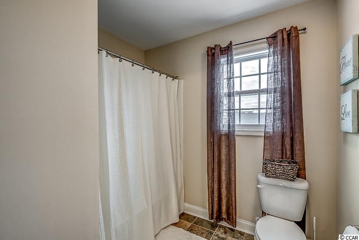
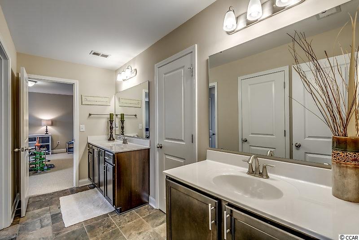
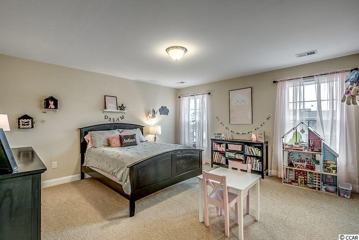
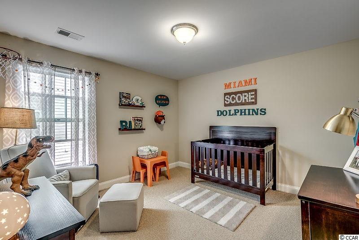
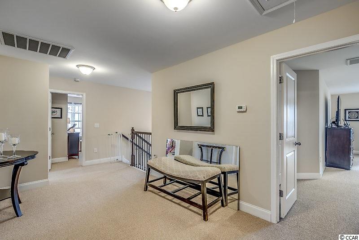
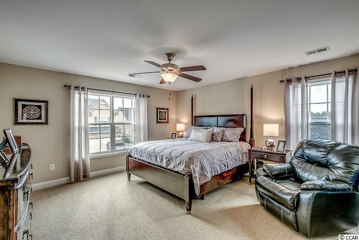
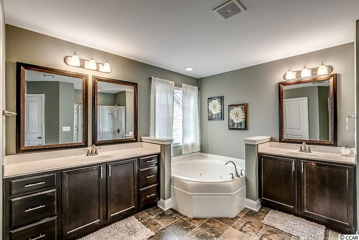
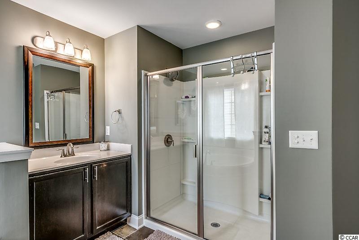
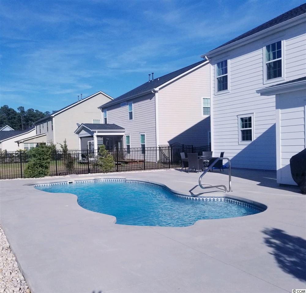
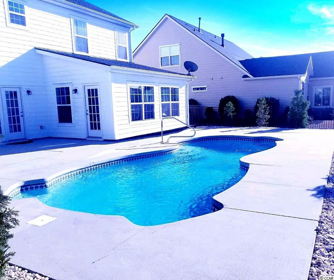
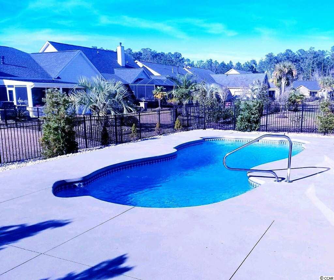
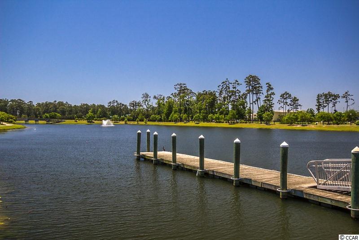
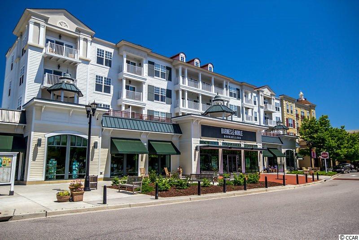
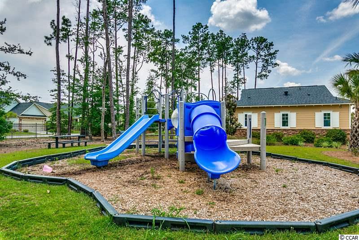
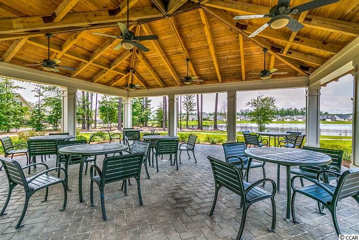
 MLS# 922424
MLS# 922424 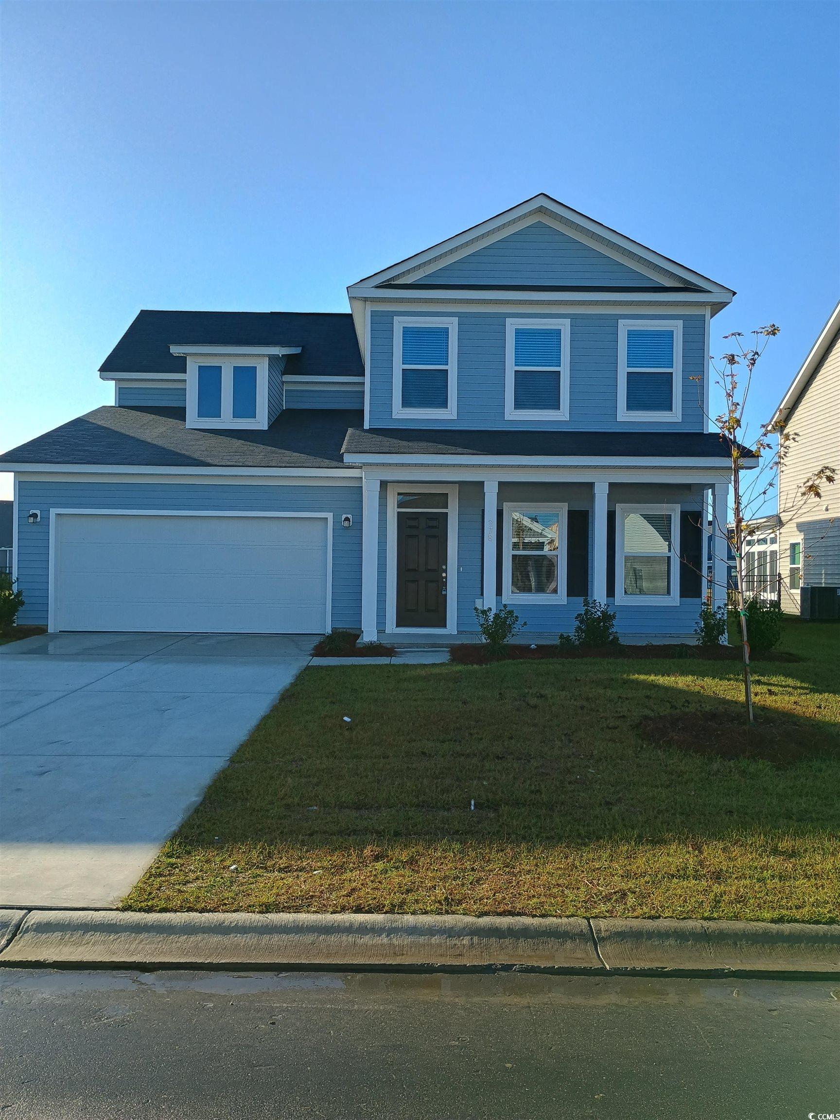
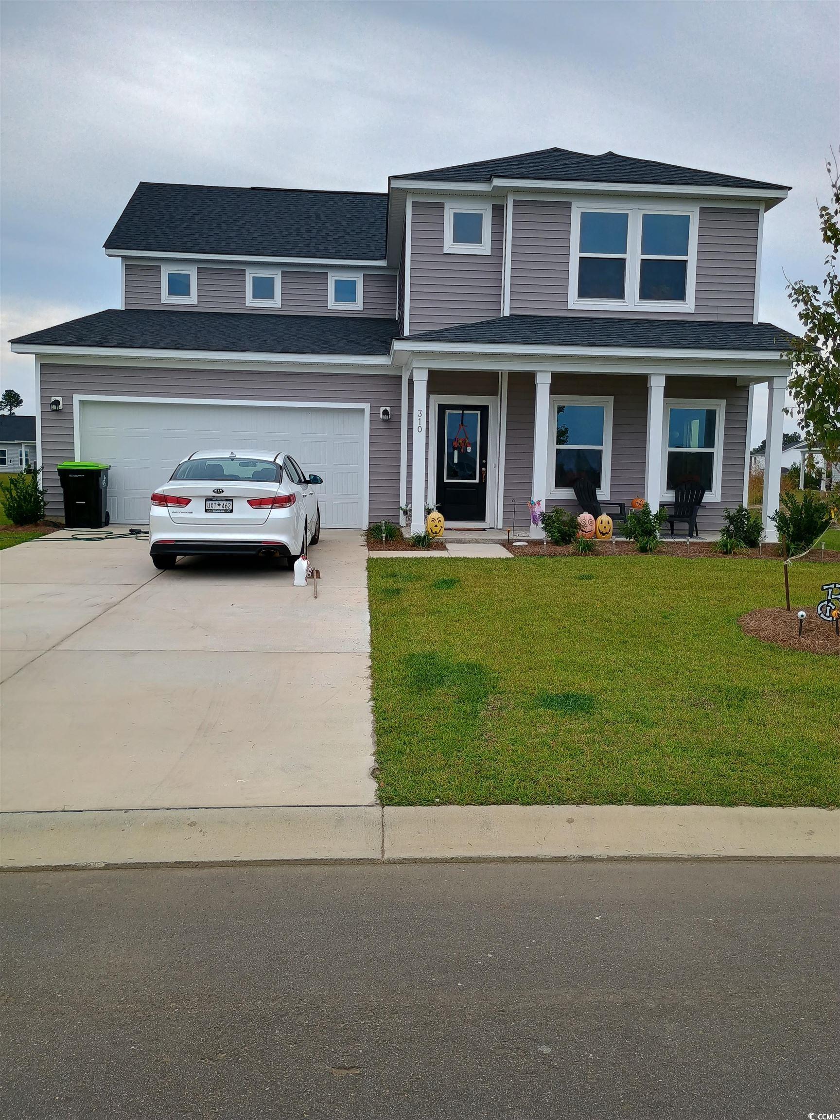
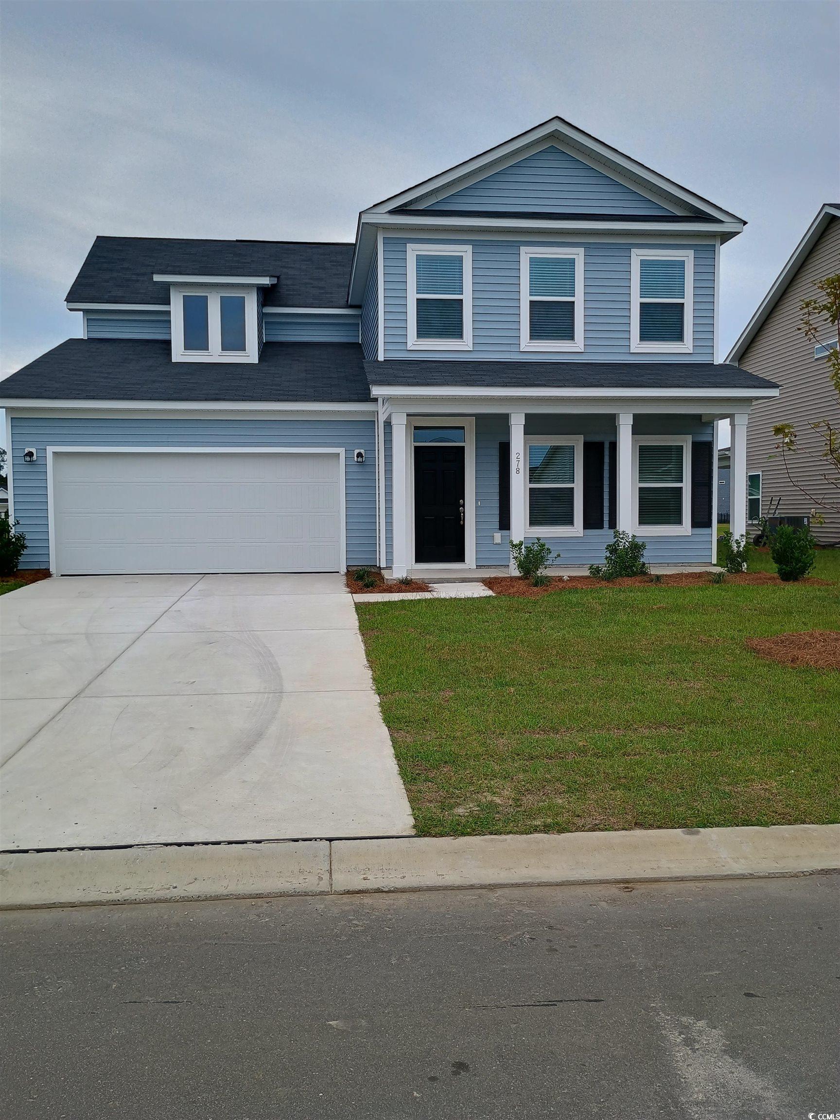
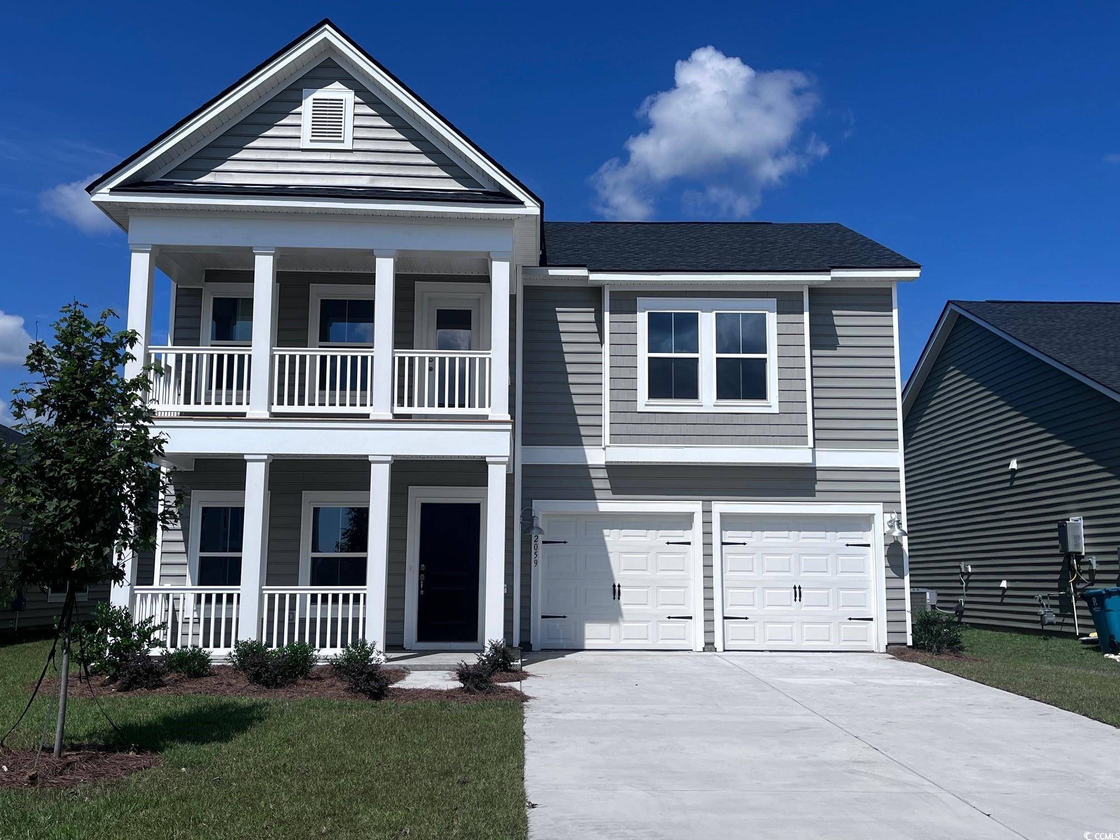
 Provided courtesy of © Copyright 2024 Coastal Carolinas Multiple Listing Service, Inc.®. Information Deemed Reliable but Not Guaranteed. © Copyright 2024 Coastal Carolinas Multiple Listing Service, Inc.® MLS. All rights reserved. Information is provided exclusively for consumers’ personal, non-commercial use,
that it may not be used for any purpose other than to identify prospective properties consumers may be interested in purchasing.
Images related to data from the MLS is the sole property of the MLS and not the responsibility of the owner of this website.
Provided courtesy of © Copyright 2024 Coastal Carolinas Multiple Listing Service, Inc.®. Information Deemed Reliable but Not Guaranteed. © Copyright 2024 Coastal Carolinas Multiple Listing Service, Inc.® MLS. All rights reserved. Information is provided exclusively for consumers’ personal, non-commercial use,
that it may not be used for any purpose other than to identify prospective properties consumers may be interested in purchasing.
Images related to data from the MLS is the sole property of the MLS and not the responsibility of the owner of this website.