Call Luke Anderson
Myrtle Beach, SC 29577
- 3Beds
- 2Full Baths
- N/AHalf Baths
- 1,324SqFt
- 2001Year Built
- 0.00Acres
- MLS# 2001919
- Residential
- Townhouse
- Sold
- Approx Time on Market2 months, 16 days
- AreaMyrtle Beach Area--Southern Limit To 10th Ave N
- CountyHorry
- Subdivision Windsor Gate
Overview
Want a new town home without the new home price? Look no further. This lovely home has been remodeled throughout, from the wonderful wood like tile floors throughout the downstairs, to the eat-in kitchen with custom soft close cabinets, quartz counters and stainless steel wi-fi enabled range, microwave and dishwasher, and stainless steel counter depth french door refrigerator. The range also has down draft venting. Both bathrooms have been re-done with adult height vanities, quartz counters, new flooring, shower/tub combo downstairs and walk in shower upstairs. Master is down with two closets. The master bath is conveniently accessed by the bedroom and the main living areas. The bath has a washer/dryer closet set up for a stackable washer/dryer and already has a laundry sink in place. Upstairs there are two more bedrooms and a bath, all with laminate flooring, and a large walk in closet. There is plenty of storage space, especially with reclaimed space under the stairwell. If all these upgrades aren't enough, you are in Market Common, just a short walk or bike ride to all the Common has to offer. At only a mile to the beach at the state park, you won't find a more convenient location. Don't wait to call this your home.
Sale Info
Listing Date: 01-27-2020
Sold Date: 04-13-2020
Aprox Days on Market:
2 month(s), 16 day(s)
Listing Sold:
4 Year(s), 7 month(s), 1 day(s) ago
Asking Price: $219,900
Selling Price: $215,000
Price Difference:
Reduced By $4,900
Agriculture / Farm
Grazing Permits Blm: ,No,
Horse: No
Grazing Permits Forest Service: ,No,
Grazing Permits Private: ,No,
Irrigation Water Rights: ,No,
Farm Credit Service Incl: ,No,
Crops Included: ,No,
Association Fees / Info
Hoa Frequency: Monthly
Hoa Fees: 267
Hoa: 1
Hoa Includes: AssociationManagement, CommonAreas, Insurance, LegalAccounting, MaintenanceGrounds, PestControl, Pools, Sewer, Trash, Water
Community Features: CableTV, InternetAccess, Pool, LongTermRentalAllowed
Assoc Amenities: Pool, PetRestrictions, PetsAllowed, TenantAllowedMotorcycle, Trash, CableTV, MaintenanceGrounds
Bathroom Info
Total Baths: 2.00
Fullbaths: 2
Bedroom Info
Beds: 3
Building Info
New Construction: No
Levels: Two
Year Built: 2001
Structure Type: Townhouse
Mobile Home Remains: ,No,
Zoning: MF
Construction Materials: VinylSiding
Entry Level: 1
Buyer Compensation
Exterior Features
Spa: No
Patio and Porch Features: RearPorch, FrontPorch, Patio, Porch, Screened
Pool Features: Community
Foundation: Slab
Exterior Features: Fence, Porch, Patio, Storage
Financial
Lease Renewal Option: ,No,
Garage / Parking
Garage: No
Carport: No
Parking Type: TwoSpaces
Open Parking: No
Attached Garage: No
Green / Env Info
Interior Features
Floor Cover: Laminate, Tile
Fireplace: No
Laundry Features: WasherHookup
Furnished: Unfurnished
Interior Features: EntranceFoyer, SplitBedrooms, WindowTreatments, HighSpeedInternet, Loft
Lot Info
Lease Considered: ,No,
Lease Assignable: ,No,
Acres: 0.00
Land Lease: No
Lot Description: CityLot, LakeFront, Pond, Rectangular
Misc
Pool Private: No
Pets Allowed: OwnerOnly, Yes
Offer Compensation
Other School Info
Property Info
County: Horry
View: Yes
Senior Community: No
Stipulation of Sale: None
View: Lake, Pond
Property Sub Type Additional: Townhouse
Property Attached: No
Security Features: SmokeDetectors
Disclosures: CovenantsRestrictionsDisclosure,SellerDisclosure
Rent Control: No
Construction: Resale
Room Info
Basement: ,No,
Sold Info
Sold Date: 2020-04-13T00:00:00
Sqft Info
Building Sqft: 1400
Living Area Source: PublicRecords
Sqft: 1324
Tax Info
Unit Info
Utilities / Hvac
Heating: Central, Electric
Cooling: CentralAir
Electric On Property: No
Cooling: Yes
Utilities Available: CableAvailable, ElectricityAvailable, PhoneAvailable, SewerAvailable, UndergroundUtilities, WaterAvailable, HighSpeedInternetAvailable
Heating: Yes
Water Source: Public
Waterfront / Water
Waterfront: Yes
Waterfront Features: LakeFront
Schools
Elem: Myrtle Beach Elementary School
Middle: Myrtle Beach Middle School
High: Myrtle Beach High School
Directions
17 bypass to Farrow Pkwy, right on Mallard, right on Evergreen into Windsor Gate, go straight, then left on Chestnut. Property on the left.Courtesy of Re/max Southern Shores Gc - Cell: 843-360-0440
Call Luke Anderson


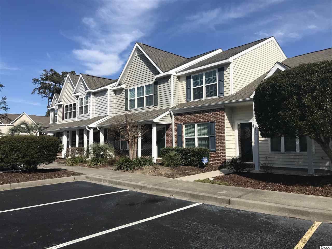
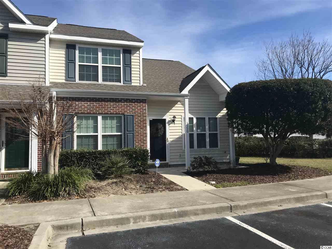
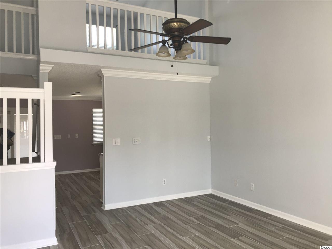
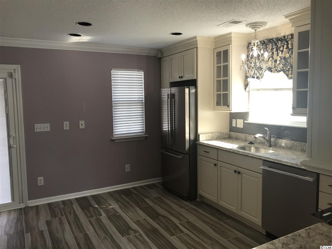
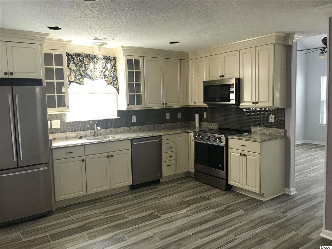
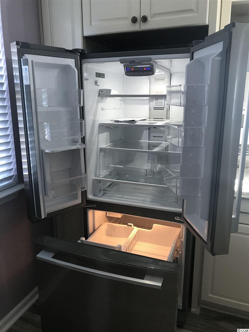
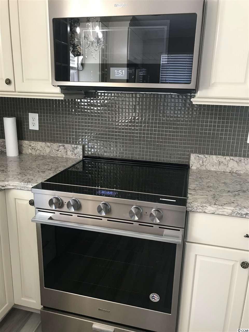
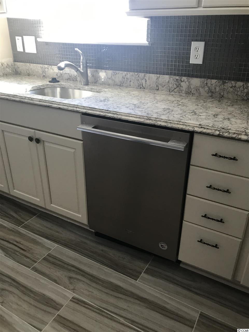
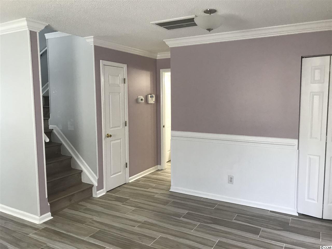
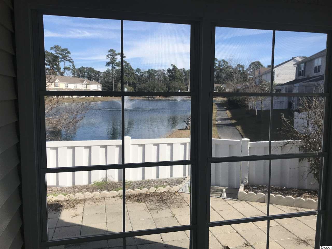
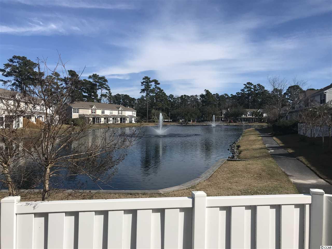
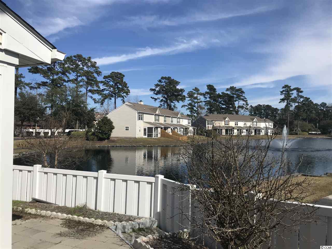
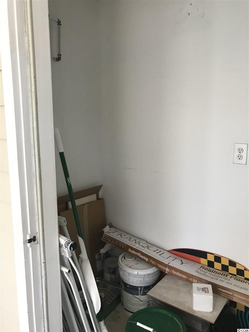
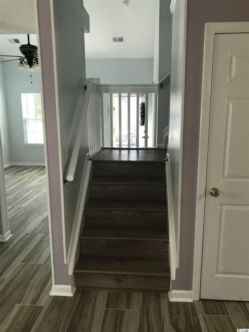
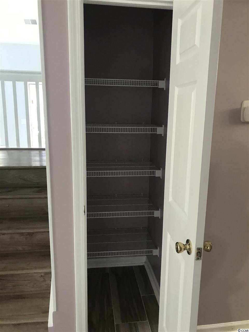
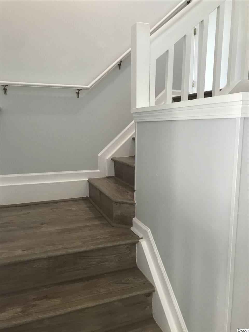
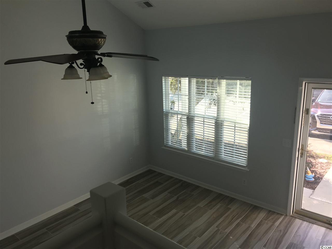
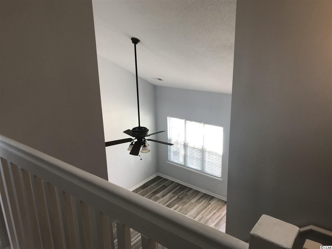
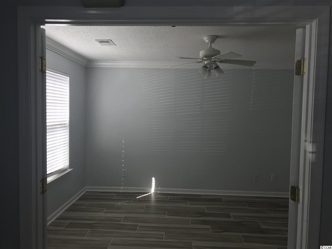
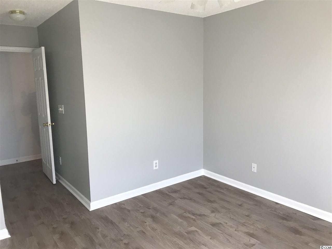
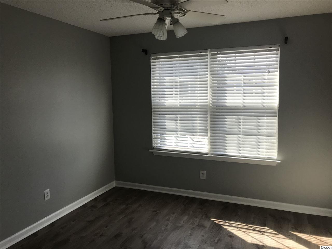
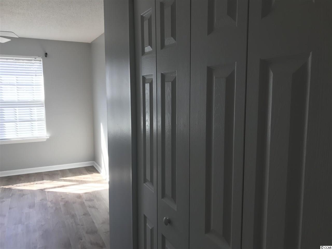
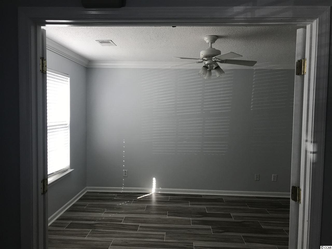
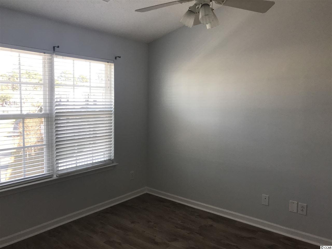
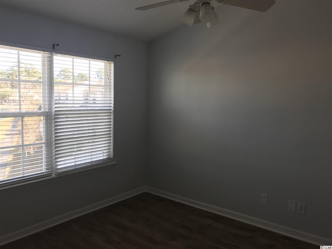
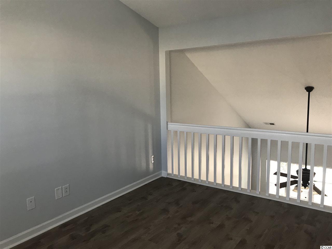
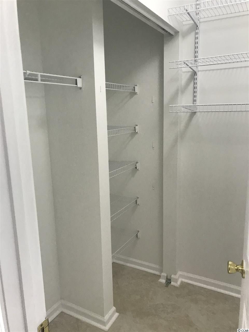
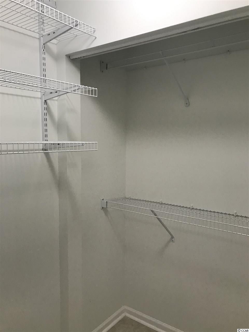
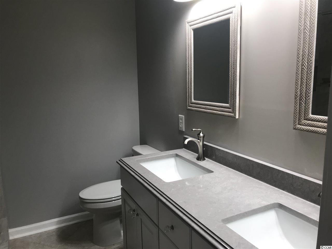
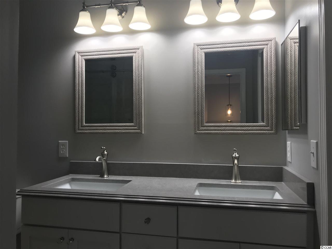
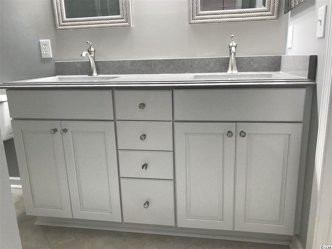
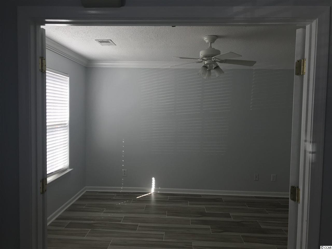
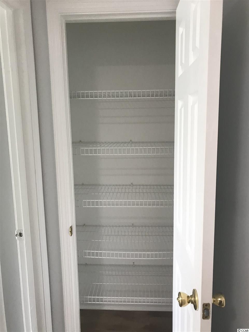
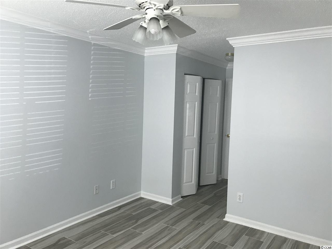
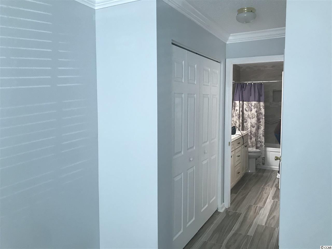
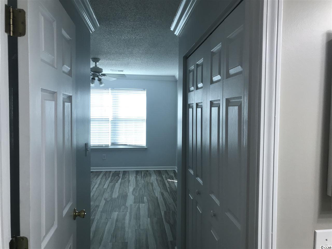
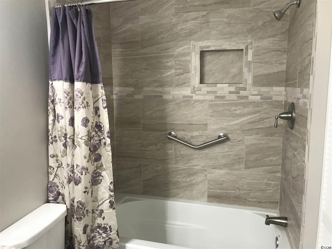
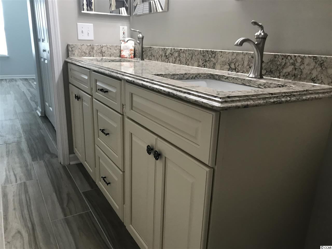
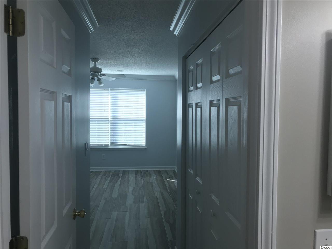
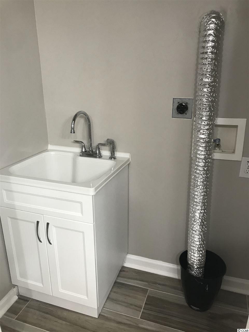
 MLS# 807497
MLS# 807497 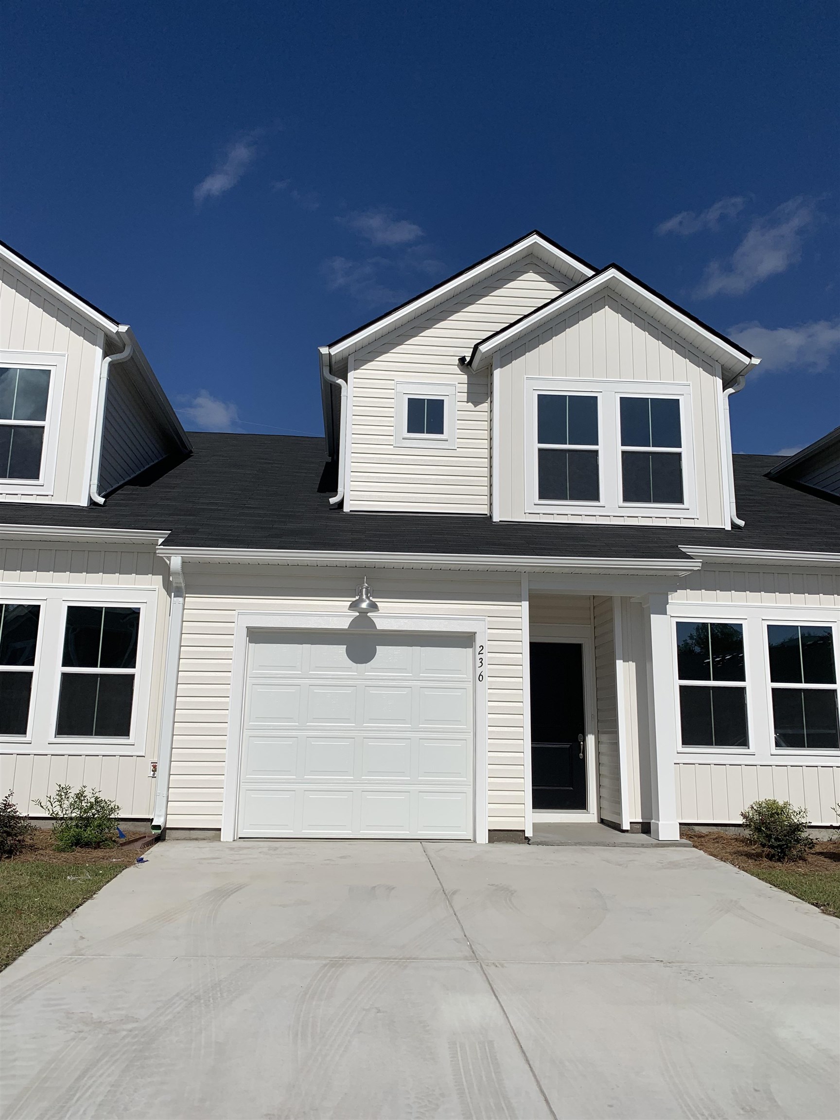
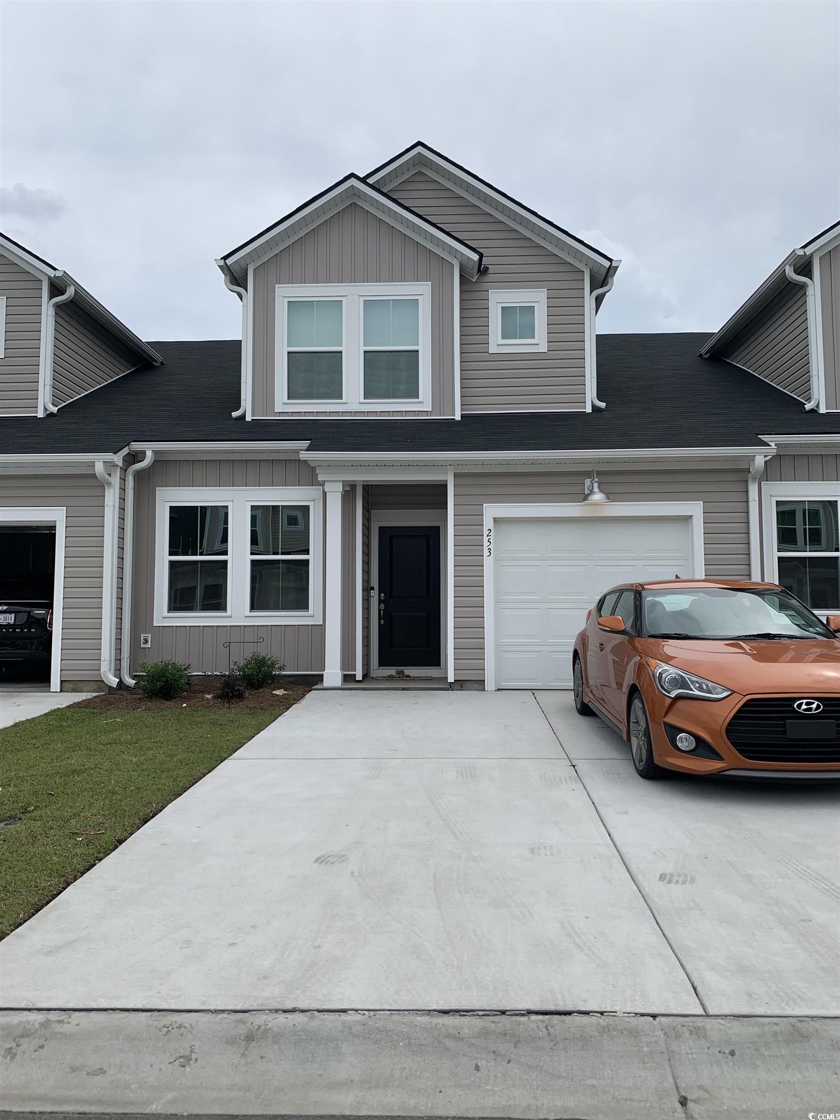
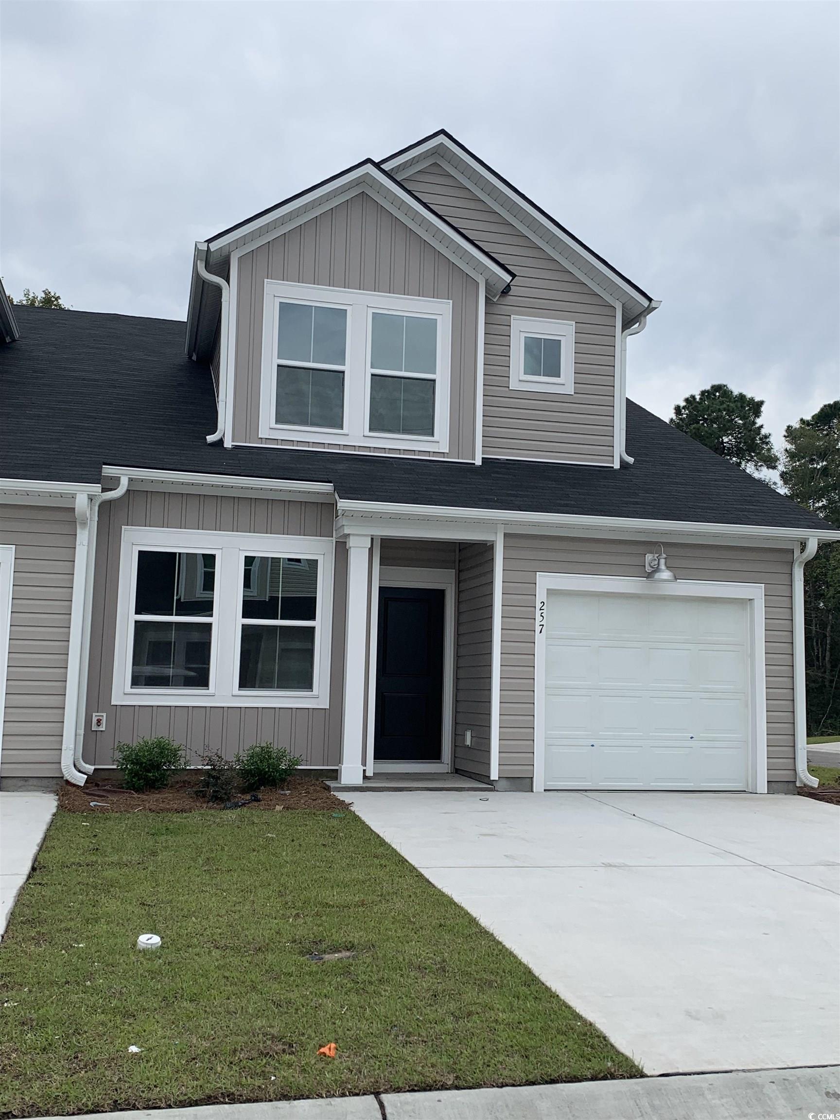
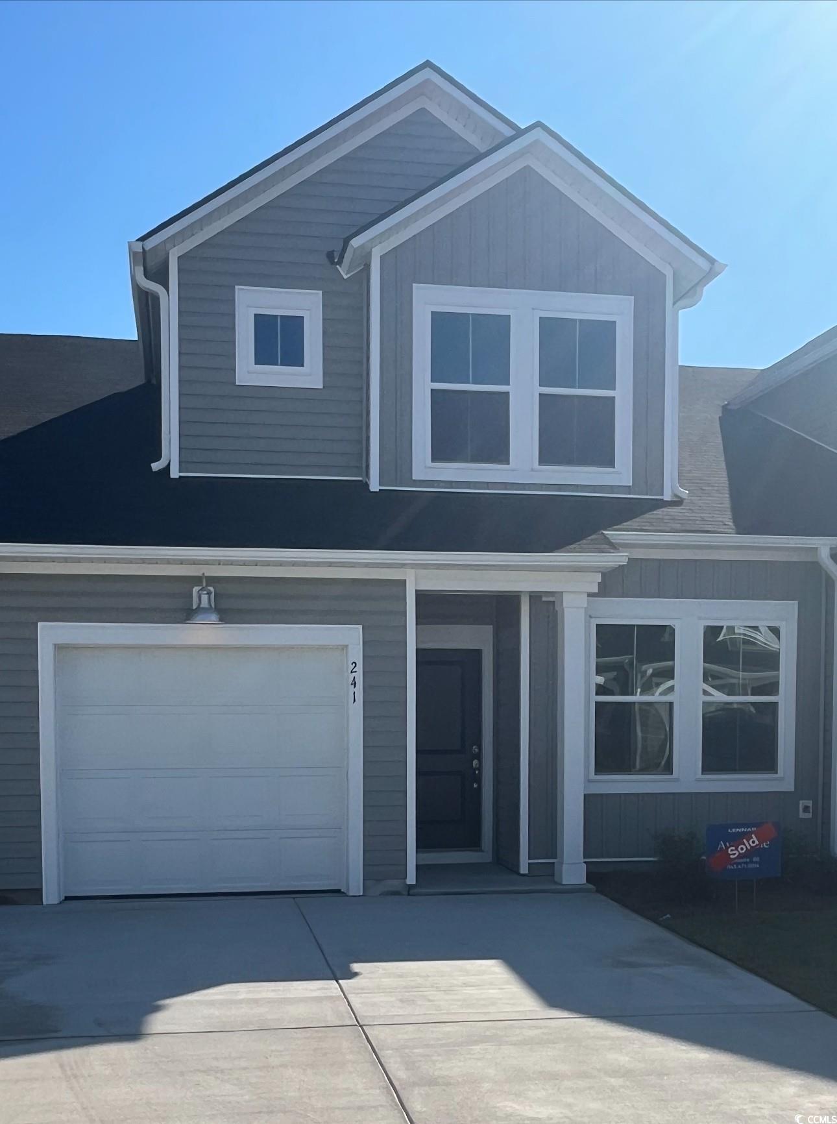
 Provided courtesy of © Copyright 2024 Coastal Carolinas Multiple Listing Service, Inc.®. Information Deemed Reliable but Not Guaranteed. © Copyright 2024 Coastal Carolinas Multiple Listing Service, Inc.® MLS. All rights reserved. Information is provided exclusively for consumers’ personal, non-commercial use,
that it may not be used for any purpose other than to identify prospective properties consumers may be interested in purchasing.
Images related to data from the MLS is the sole property of the MLS and not the responsibility of the owner of this website.
Provided courtesy of © Copyright 2024 Coastal Carolinas Multiple Listing Service, Inc.®. Information Deemed Reliable but Not Guaranteed. © Copyright 2024 Coastal Carolinas Multiple Listing Service, Inc.® MLS. All rights reserved. Information is provided exclusively for consumers’ personal, non-commercial use,
that it may not be used for any purpose other than to identify prospective properties consumers may be interested in purchasing.
Images related to data from the MLS is the sole property of the MLS and not the responsibility of the owner of this website.