Call Luke Anderson
Conway, SC 29526
- 3Beds
- 2Full Baths
- N/AHalf Baths
- 2,000SqFt
- 2003Year Built
- 0.25Acres
- MLS# 2000129
- Residential
- Detached
- Sold
- Approx Time on Market2 months, 9 days
- AreaConway Area--South of Conway Between 501 & Wacc. River
- CountyHorry
- Subdivision Myrtle Trace
Overview
Exceptional home! Move-in ready! Almost every upgrade imaginable in this one of a kind Phase 8, IN 55 PLUS Myrtle Trace home. By far, the best in the neighborhood . CAROLINA FOREST AREA 55 PLUS. The upgrades include: hardwood floors, spa like master bathroom, plush master bedroom carpeting, hotel like guest bathroom, two sets of French doors leading to a deck and pergola with built in blinds, custom landscaping, flue-less gas fireplace, completely remodeled kitchen, granite counter tops, all top of the line LG appliances, dual wine coolers, glassed in Carolina Room. With a vaulted ceiling, open floor plan, skylight in kitchen and tray ceiling in Master Bedroom, this home has it all. Ceiling fans in every room and soft window treatments make this three bedroom, 2 bath house with attached 2 garage an ideal home. Home Improvements .Date Work Completed. 2005 Installation of new Fireplace. 2006 New Hardwood floors. 2011 Re-build Master Bathroom. 2011 Painted Master Bedroom. 2011 Installed new carpet. 2012 Refurbished Guest Bathroom. Refurbished Guest Bedroom (including carpet). 2015 New Heating & Air Conditioning Unit. 2016 New French Doors, Installation of new Deck and Pergola. 2016 Carolina Room - new windows, installation, door, tile and floor. 2016 Refurbished Kitchen (Granite counter-top, new sink and appliances). 2016 Landscaping . ....and .. House has an internet rain machine water system for automatically watering the lawn. The house also includes a internet connected Honeywell temperature thermostat ............. WORLD'S BIGGEST WALK IN SHOWER .!!!!!!! & Relax and enjoy the very private, serene setting on the new Deck and Pergola by yourself or while entertaining. This community features mature landscaping, an active clubhouse, a pool, bocce ball court, basketball court, shuffleboard & horseshoes along with clubs & activities to keep you as busy as you want to . Owner operated HOA with low fees. Land always comes with the house in MYRTLE TRACE . Close to Aldi, Food Lion, Walmart, Publix & Kroger, restaurants, Conway Medical Center & golf. BURNING RIDGE GOLF COURSE IN NEIGHBORHOOD . A short drive to the Beach. Lowes Home Improvement and much more. The age 55+ community has many activities including potluck dinners, movie nite, bocce ball, domino's , basketball , shuffleboard, horseshoes, line dancing, poker, scrabble , canasta, bridge , mah jongg, game night, bingo , chorus, garden club, ice cream socials & MONTHLY holiday parties. & Very low taxes. . ....15 MILES TO BEACH AS THE "" _ _ _ _ "" FLIES ! SURFSIDE BEACH OR MYRTLE BEACH. CHECK OUT MYRTLE TRACE ON LINE .
Sale Info
Listing Date: 01-02-2020
Sold Date: 03-12-2020
Aprox Days on Market:
2 month(s), 9 day(s)
Listing Sold:
4 Year(s), 8 month(s), 2 day(s) ago
Asking Price: $245,000
Selling Price: $239,500
Price Difference:
Same as list price
Agriculture / Farm
Grazing Permits Blm: ,No,
Horse: No
Grazing Permits Forest Service: ,No,
Grazing Permits Private: ,No,
Irrigation Water Rights: ,No,
Farm Credit Service Incl: ,No,
Crops Included: ,No,
Association Fees / Info
Hoa Frequency: Monthly
Hoa Fees: 88
Hoa: 1
Hoa Includes: AssociationManagement, CommonAreas, LegalAccounting, Pools, RecreationFacilities
Community Features: Clubhouse, GolfCartsOK, Gated, Other, Pool, RecreationArea, Golf, LongTermRentalAllowed
Assoc Amenities: Clubhouse, Gated, OwnerAllowedGolfCart, OwnerAllowedMotorcycle, Other, Pool, PetRestrictions, Security
Bathroom Info
Total Baths: 2.00
Fullbaths: 2
Bedroom Info
Beds: 3
Building Info
New Construction: No
Levels: One
Year Built: 2003
Mobile Home Remains: ,No,
Zoning: res
Style: Traditional
Construction Materials: BrickVeneer, Other
Buyer Compensation
Exterior Features
Spa: No
Patio and Porch Features: RearPorch, Deck, Patio, Porch, Screened
Window Features: StormWindows
Pool Features: Association, Community
Foundation: Slab
Exterior Features: Deck, SprinklerIrrigation, Porch, Patio
Financial
Lease Renewal Option: ,No,
Garage / Parking
Parking Capacity: 6
Garage: Yes
Carport: No
Parking Type: Attached, Garage, TwoCarGarage, GarageDoorOpener
Open Parking: No
Attached Garage: Yes
Garage Spaces: 2
Green / Env Info
Interior Features
Floor Cover: Tile, Wood
Door Features: StormDoors
Fireplace: Yes
Laundry Features: WasherHookup
Interior Features: Fireplace, SplitBedrooms, WindowTreatments, BreakfastBar, BedroomonMainLevel, BreakfastArea, EntranceFoyer, KitchenIsland, StainlessSteelAppliances, SolidSurfaceCounters
Appliances: Dishwasher, Disposal, Microwave, Range, RangeHood, Dryer, Washer
Lot Info
Lease Considered: ,No,
Lease Assignable: ,No,
Acres: 0.25
Land Lease: No
Lot Description: NearGolfCourse, OutsideCityLimits, Rectangular
Misc
Pool Private: No
Pets Allowed: OwnerOnly, Yes
Offer Compensation
Other School Info
Property Info
County: Horry
View: No
Senior Community: Yes
Stipulation of Sale: None
Property Sub Type Additional: Detached
Property Attached: No
Security Features: GatedCommunity, SecurityService
Disclosures: CovenantsRestrictionsDisclosure,SellerDisclosure
Rent Control: No
Construction: Resale
Room Info
Basement: ,No,
Sold Info
Sold Date: 2020-03-12T00:00:00
Sqft Info
Building Sqft: 2100
Sqft: 2000
Tax Info
Tax Legal Description: PH VIII-A , lot 22
Unit Info
Utilities / Hvac
Heating: Central, Electric
Cooling: CentralAir
Electric On Property: No
Cooling: Yes
Utilities Available: CableAvailable, ElectricityAvailable, Other, PhoneAvailable, SewerAvailable, UndergroundUtilities, WaterAvailable
Heating: Yes
Water Source: Public
Waterfront / Water
Waterfront: No
Courtesy of Realty One Group Dockside
Call Luke Anderson


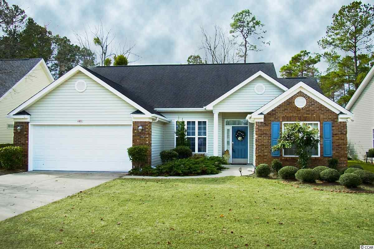
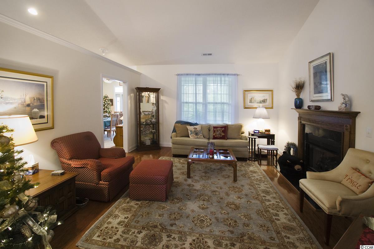
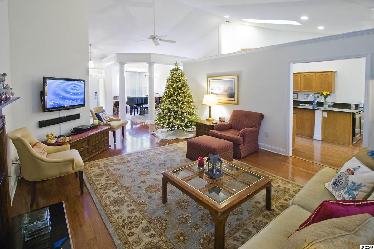
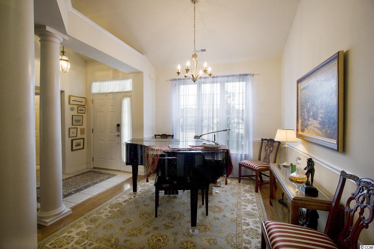
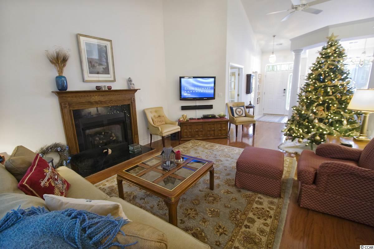
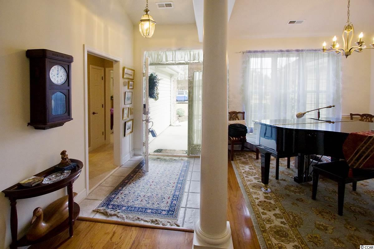
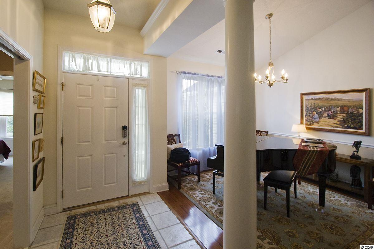
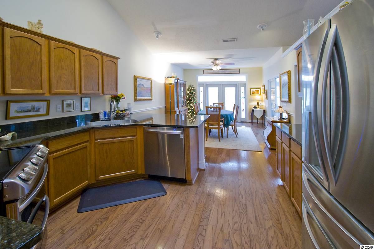
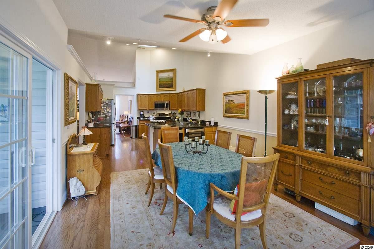
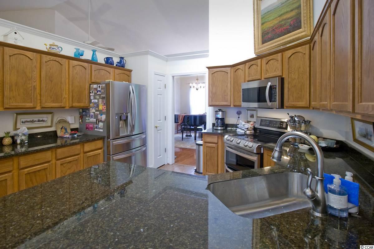
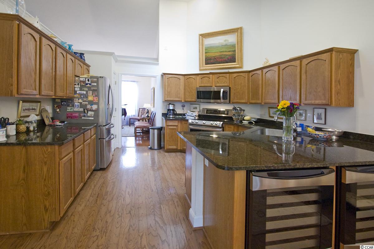
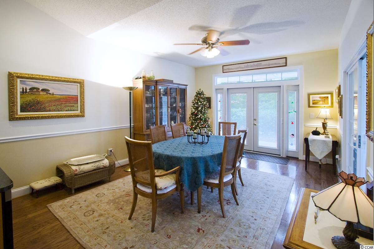
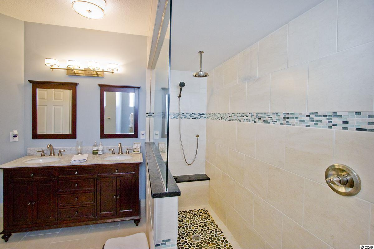
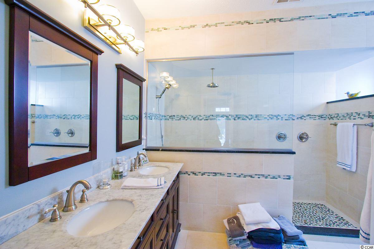
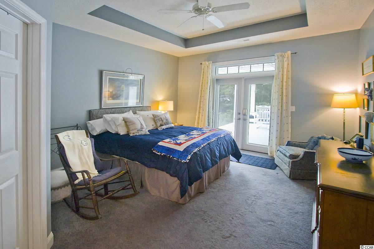
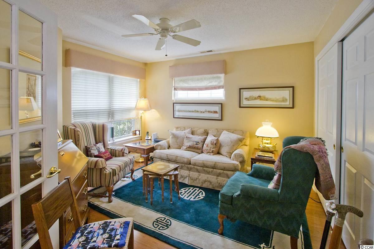
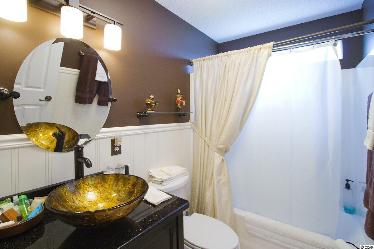
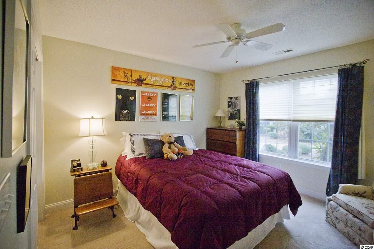
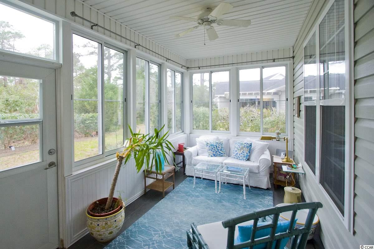
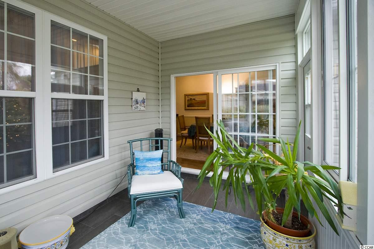
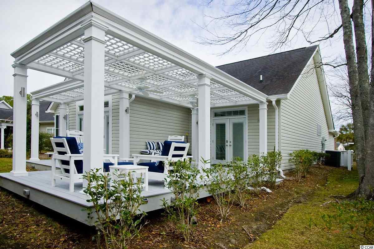
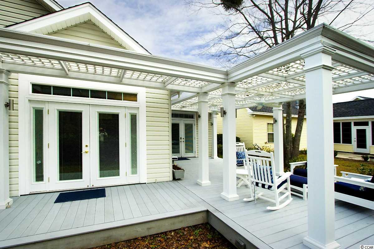
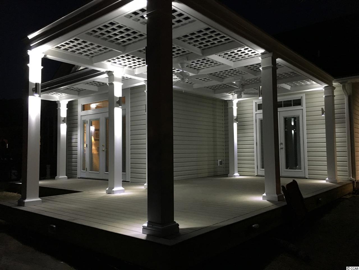
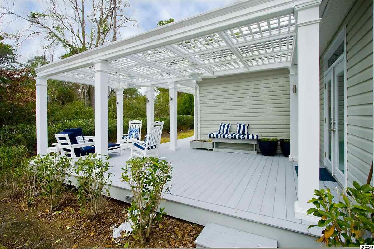
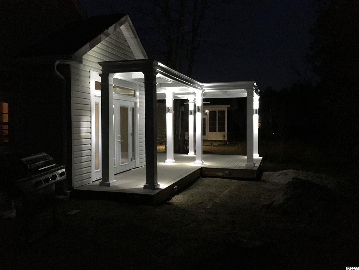
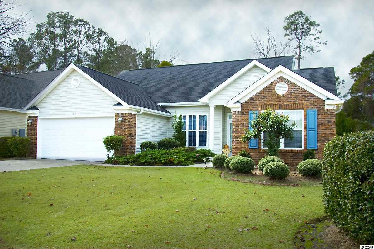
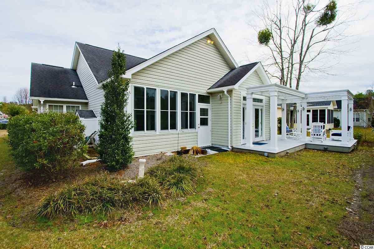
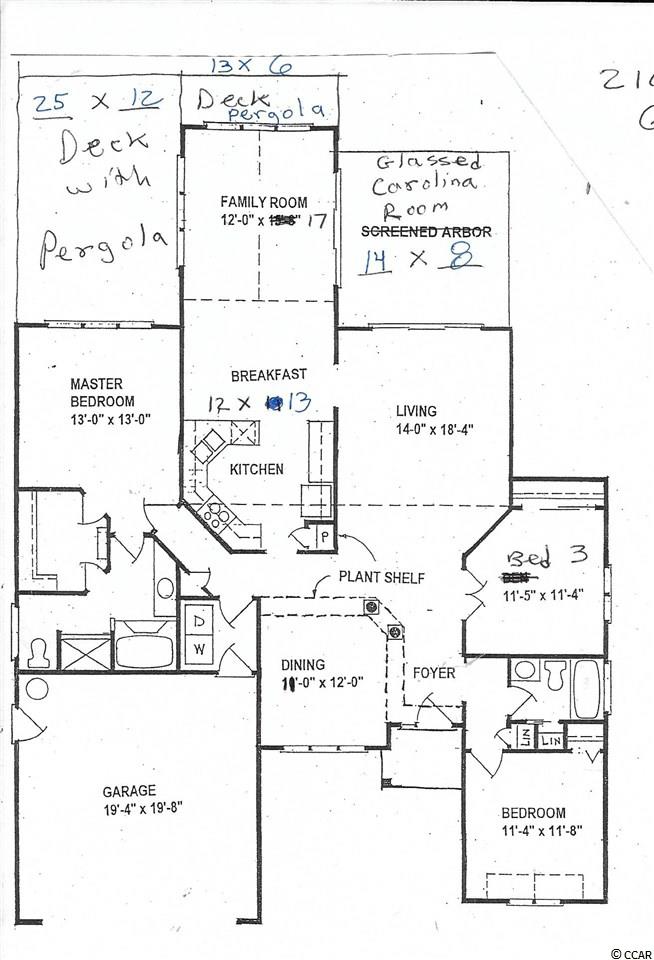
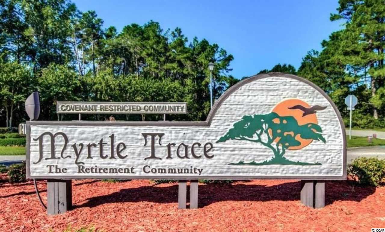
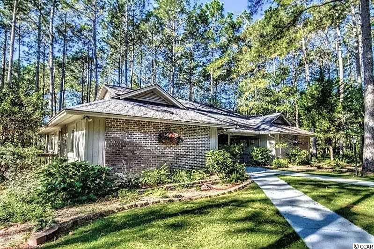
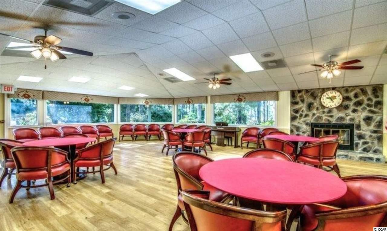
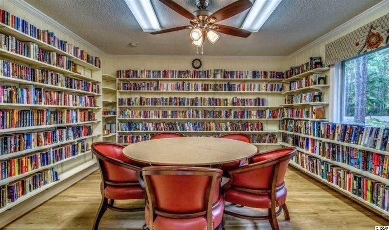
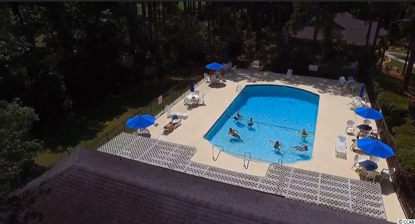
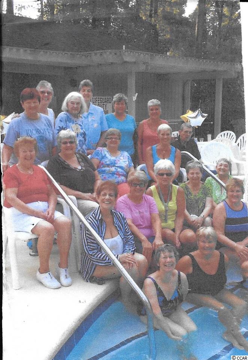
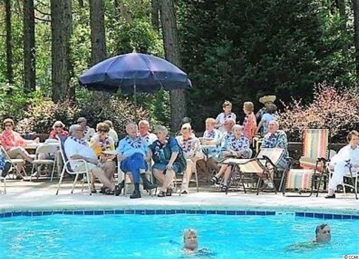
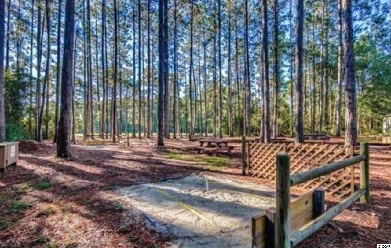
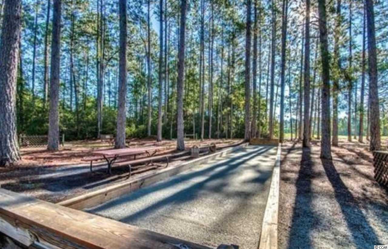
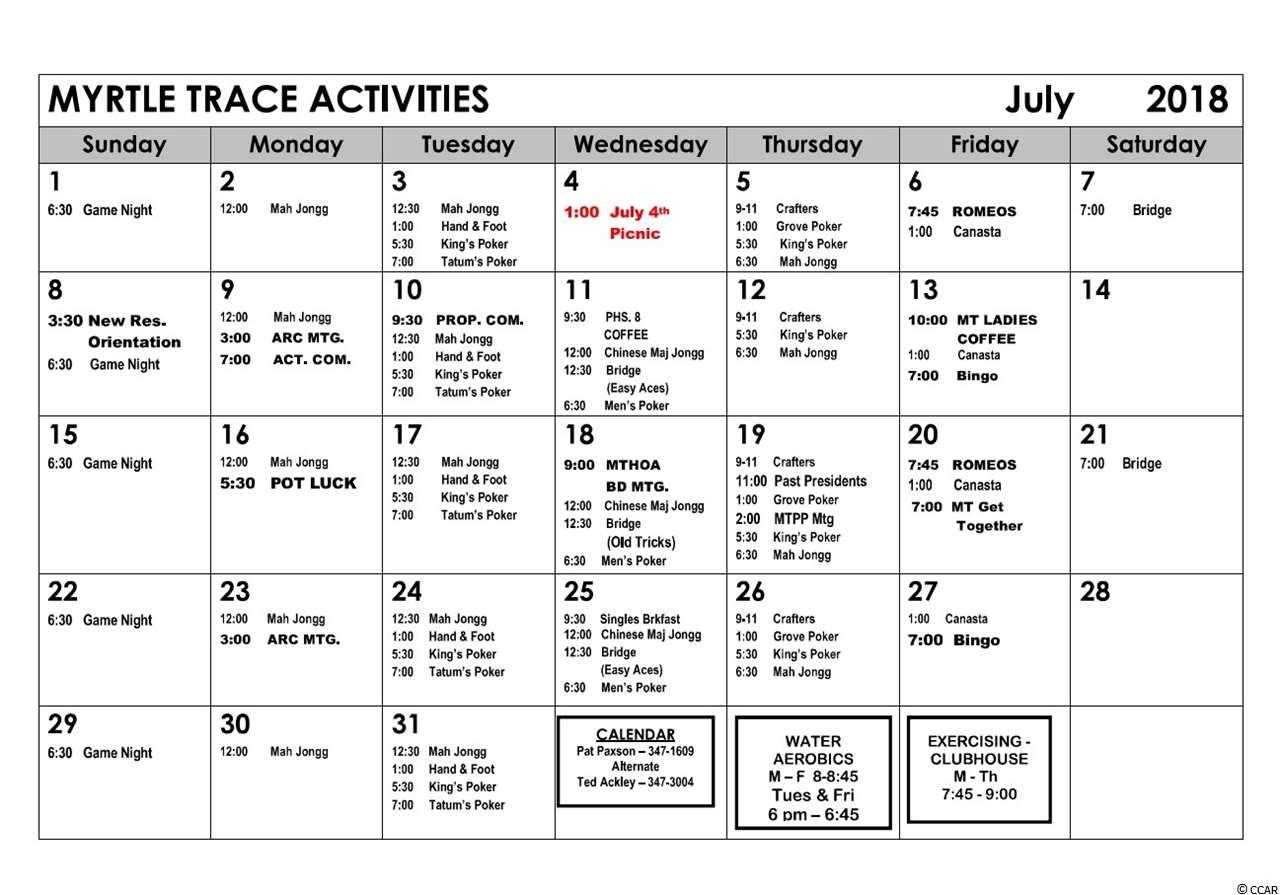
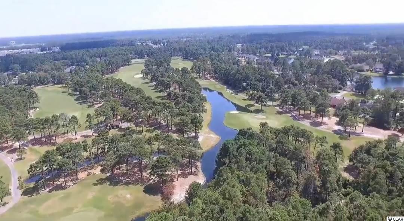
 MLS# 911124
MLS# 911124 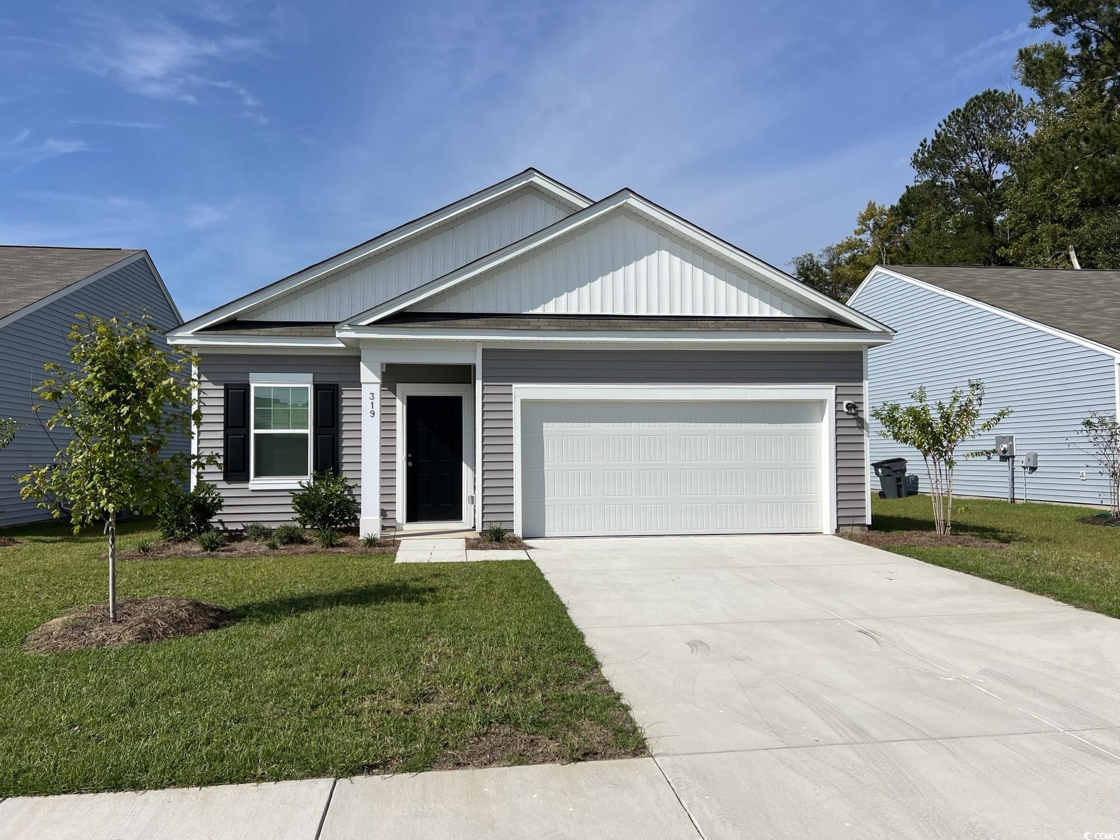
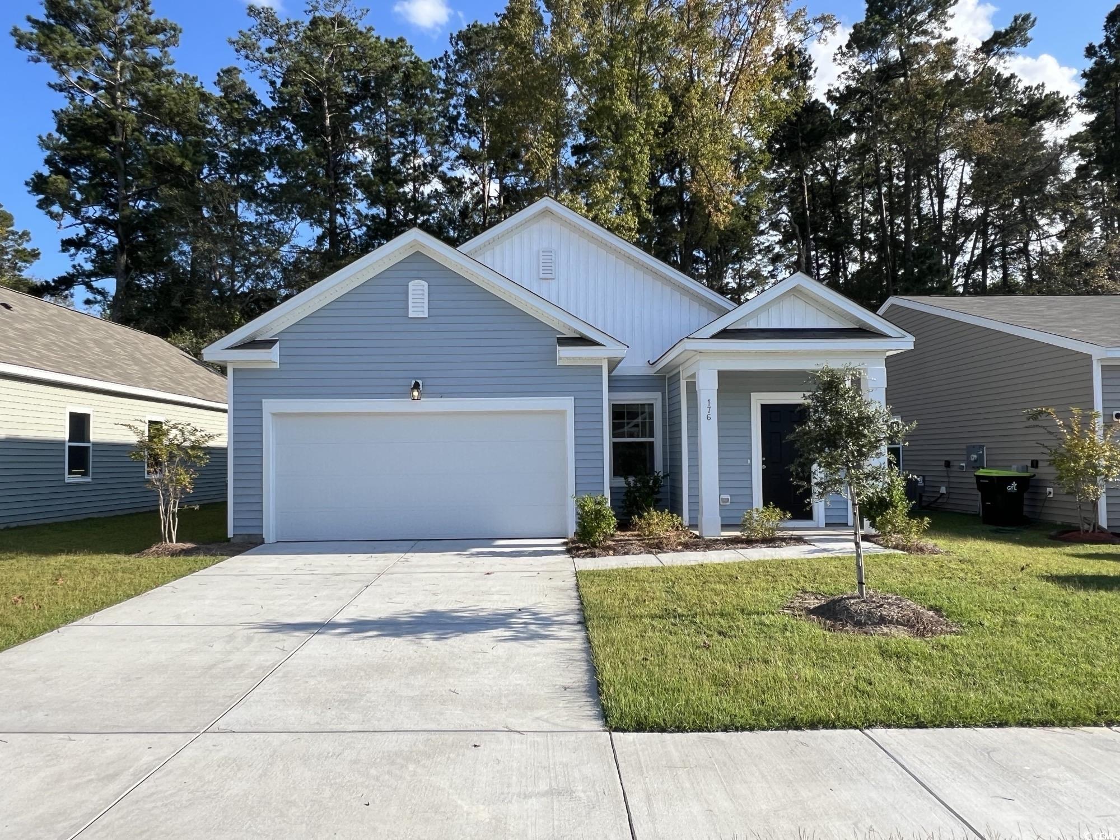
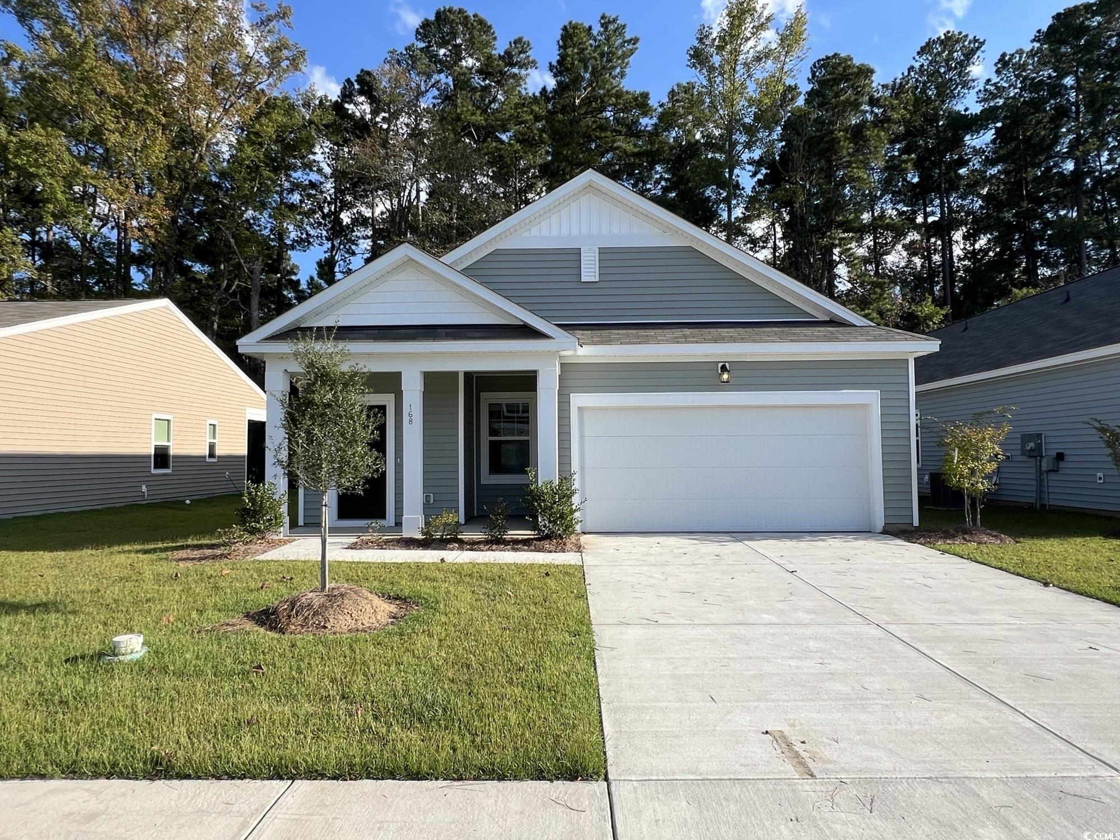
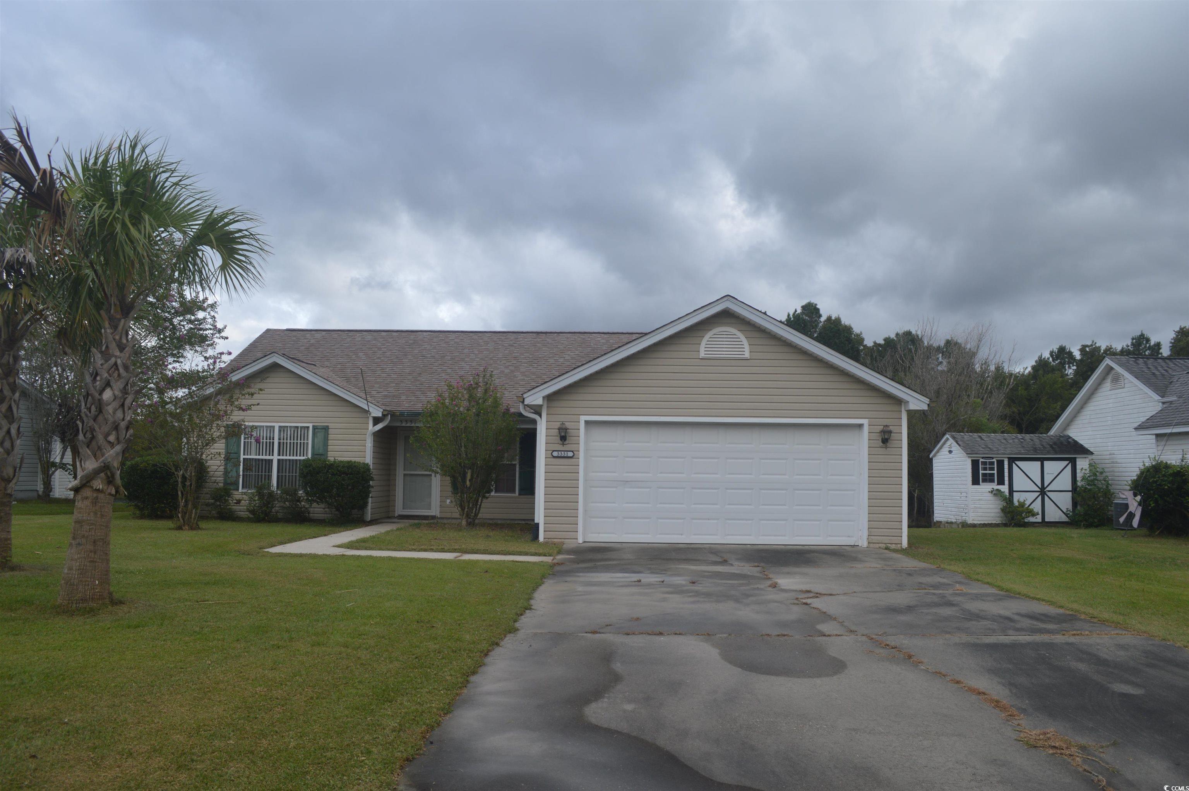
 Provided courtesy of © Copyright 2024 Coastal Carolinas Multiple Listing Service, Inc.®. Information Deemed Reliable but Not Guaranteed. © Copyright 2024 Coastal Carolinas Multiple Listing Service, Inc.® MLS. All rights reserved. Information is provided exclusively for consumers’ personal, non-commercial use,
that it may not be used for any purpose other than to identify prospective properties consumers may be interested in purchasing.
Images related to data from the MLS is the sole property of the MLS and not the responsibility of the owner of this website.
Provided courtesy of © Copyright 2024 Coastal Carolinas Multiple Listing Service, Inc.®. Information Deemed Reliable but Not Guaranteed. © Copyright 2024 Coastal Carolinas Multiple Listing Service, Inc.® MLS. All rights reserved. Information is provided exclusively for consumers’ personal, non-commercial use,
that it may not be used for any purpose other than to identify prospective properties consumers may be interested in purchasing.
Images related to data from the MLS is the sole property of the MLS and not the responsibility of the owner of this website.