Call Luke Anderson
Myrtle Beach, SC 29575
- 2Beds
- 2Full Baths
- N/AHalf Baths
- 850SqFt
- 1984Year Built
- 0.00Acres
- MLS# 1924842
- Residential
- ManufacturedHome
- Sold
- Approx Time on Market1 month, 9 days
- AreaMyrtle Beach Area--Includes Prestwick & Lakewood
- CountyHorry
- Subdivision Crystal Lake
Overview
Golf cart to the beach and Market Common from this lovely home located in Crystal Lake! This spacious open floor plan provides plenty of room for entertaining, and the kitchen features a large breakfast bar along with a huge walk-in pantry! There is so much storage! The 13x12 master bedroom has a big walk-in closet, and the master bath features a garden tub, which is the perfect place to relax after a long day! This home has a split bedroom plan. Some furnishings can convey, but it's completely up to you. The seller is providing a home warranty for extra peace of mind. Owners are allowed to have motorcycles. Why would you want to live in a condo when you could have all this freedom? Cable with over 100 channels is included along with trash pickup. This home has a huge front porch where you can enjoy time with family or friends. This neighborhood is very pet-friendly, and there is a dog park right down the street. This lot has already been pre-approved for a fence. Crystal Lake is absolutely beautiful, and it's a great place to go kayaking, fishing, and paddle boating. This is a highly desirable location, and it's close to everything that the Grand Strand has to offer. Myrtle Beach State Park is only a few minutes away along with several popular golf courses. Market Common is known for its holiday festivals, and you don't want to miss out! This is truly a must-see! Schedule your showing today! Square footage is approximate and not guaranteed. Buyer is responsible for verification.
Sale Info
Listing Date: 11-20-2019
Sold Date: 12-30-2019
Aprox Days on Market:
1 month(s), 9 day(s)
Listing Sold:
4 Year(s), 10 month(s), 15 day(s) ago
Asking Price: $39,900
Selling Price: $32,750
Price Difference:
Reduced By $2,750
Agriculture / Farm
Grazing Permits Blm: ,No,
Horse: No
Grazing Permits Forest Service: ,No,
Grazing Permits Private: ,No,
Irrigation Water Rights: ,No,
Farm Credit Service Incl: ,No,
Crops Included: ,No,
Association Fees / Info
Hoa Frequency: NotApplicable
Hoa: No
Hoa Includes: AssociationManagement, CommonAreas, CableTV, Recycling, Trash
Community Features: GolfCartsOK
Assoc Amenities: OwnerAllowedGolfCart, OwnerAllowedMotorcycle, PetRestrictions
Bathroom Info
Total Baths: 2.00
Fullbaths: 2
Bedroom Info
Beds: 2
Building Info
New Construction: No
Levels: One
Year Built: 1984
Mobile Home Remains: ,No,
Zoning: MHP
Style: MobileHome
Buyer Compensation
Exterior Features
Spa: No
Patio and Porch Features: FrontPorch
Foundation: Crawlspace
Financial
Lease Renewal Option: ,No,
Garage / Parking
Parking Capacity: 2
Garage: No
Carport: No
Parking Type: Driveway
Open Parking: No
Attached Garage: No
Green / Env Info
Interior Features
Floor Cover: Carpet, Laminate, Tile, Vinyl
Door Features: StormDoors
Fireplace: No
Laundry Features: WasherHookup
Furnished: Furnished
Interior Features: SplitBedrooms, BreakfastBar, BedroomonMainLevel
Appliances: Microwave, Range, Refrigerator
Lot Info
Lease Considered: ,No,
Lease Assignable: ,No,
Acres: 0.00
Land Lease: Yes
Lot Description: CityLot
Misc
Pool Private: No
Pets Allowed: OwnerOnly, Yes
Body Type: SingleWide
Offer Compensation
Other School Info
Property Info
County: Horry
View: No
Senior Community: No
Stipulation of Sale: None
Property Sub Type Additional: ManufacturedHome,MobileHome
Property Attached: No
Security Features: SmokeDetectors
Disclosures: CovenantsRestrictionsDisclosure,SellerDisclosure
Rent Control: No
Construction: Resale
Room Info
Basement: ,No,
Basement: CrawlSpace
Sold Info
Sold Date: 2019-12-30T00:00:00
Sqft Info
Building Sqft: 850
Sqft: 850
Tax Info
Tax Legal Description: LAKEWOOD TRL PK
Unit Info
Utilities / Hvac
Heating: Central, Electric
Cooling: CentralAir
Electric On Property: No
Cooling: Yes
Utilities Available: CableAvailable, ElectricityAvailable, PhoneAvailable, SewerAvailable, WaterAvailable
Heating: Yes
Water Source: Public
Waterfront / Water
Waterfront: No
Directions
Turn down Prestwick Club Dr. from 544. Turn right at 4 way. Continue straight around the curve. Turn left onto Taurus Lane. Home is on the left.Courtesy of Cb Sea Coast Advantage Mi - Main Line: 843-650-0998
Call Luke Anderson


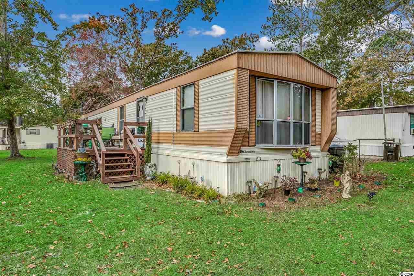
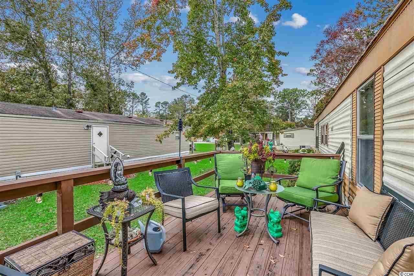
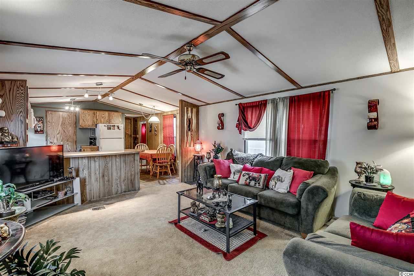
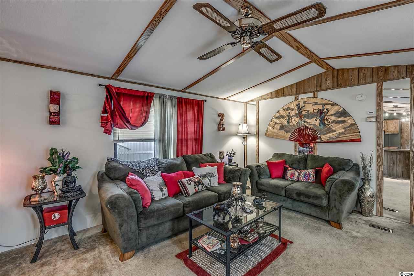
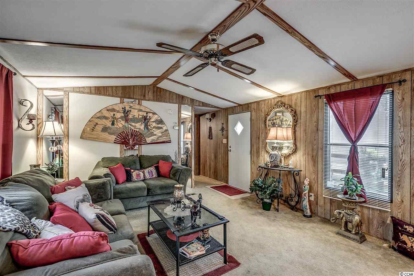
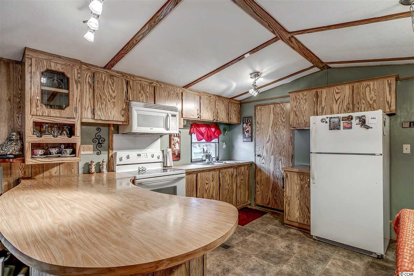
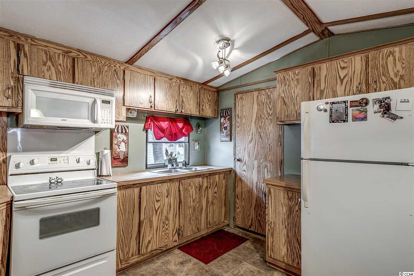
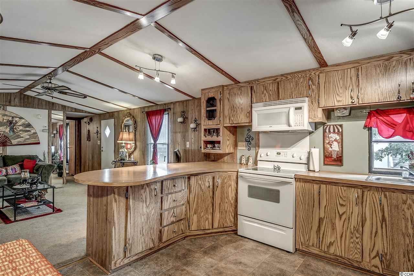
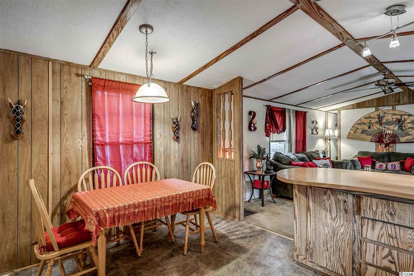
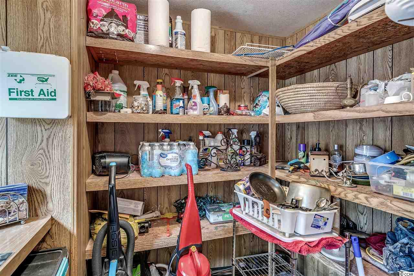
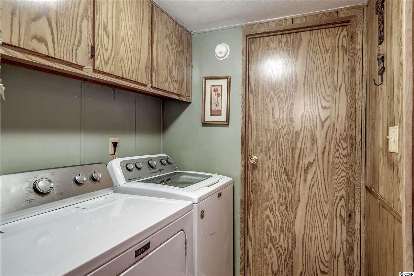
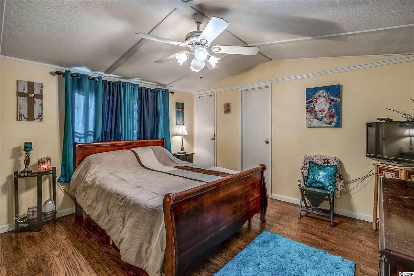
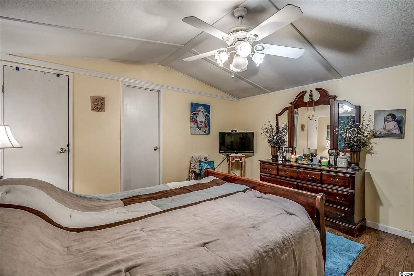
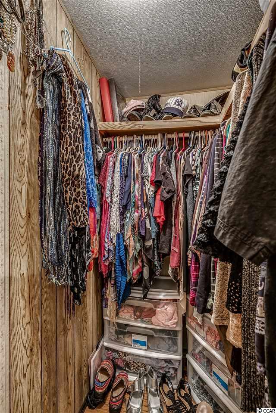
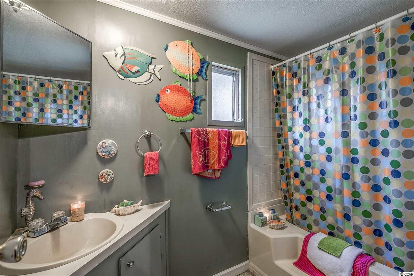
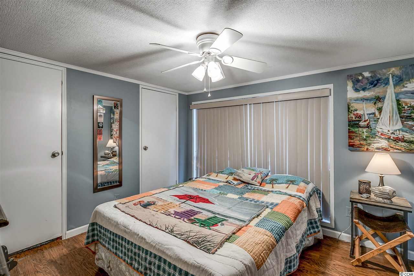
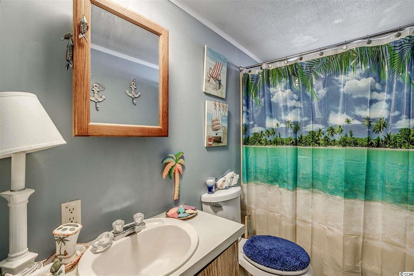
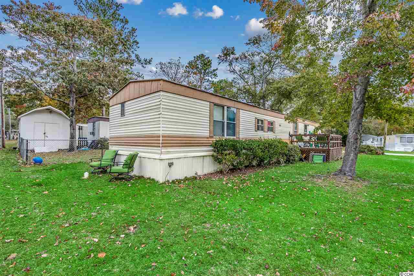
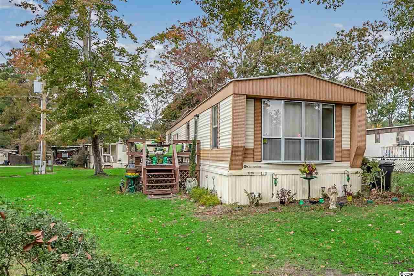
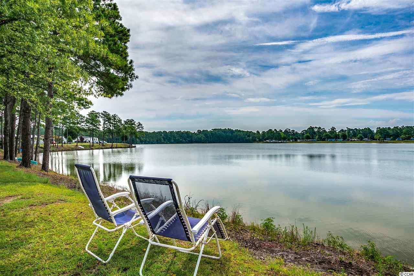
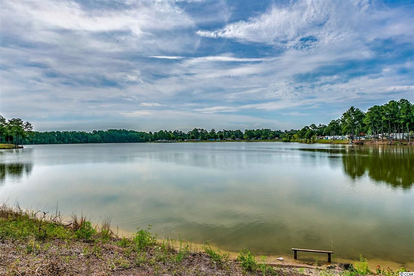
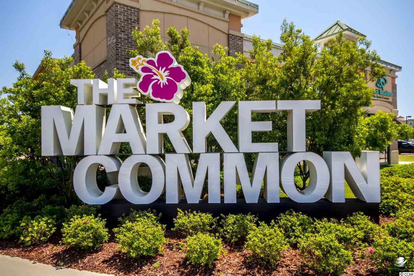
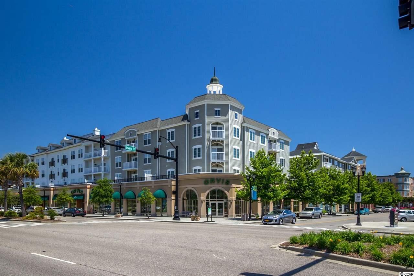
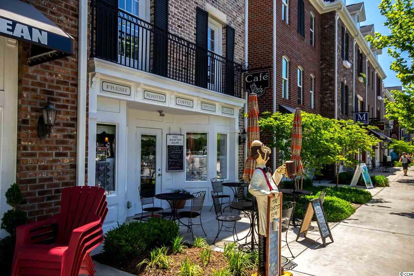
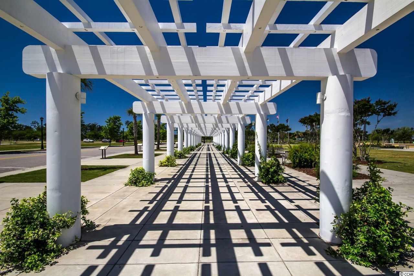
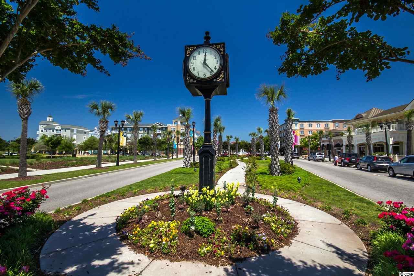
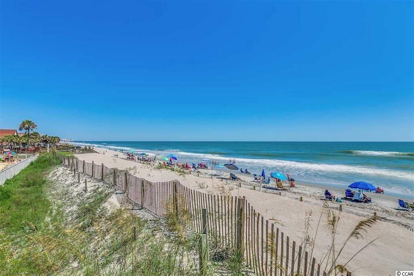
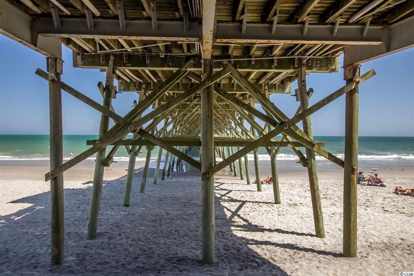
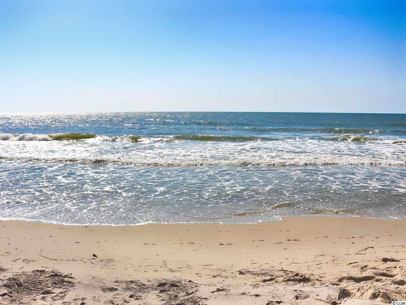
 MLS# 920992
MLS# 920992 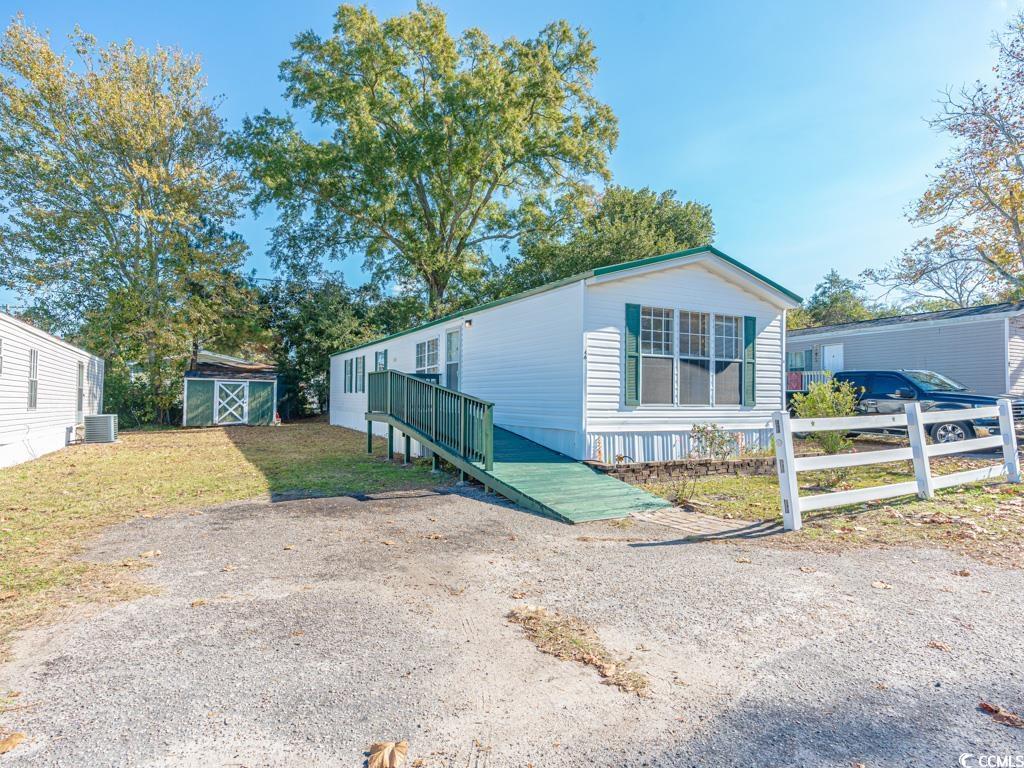
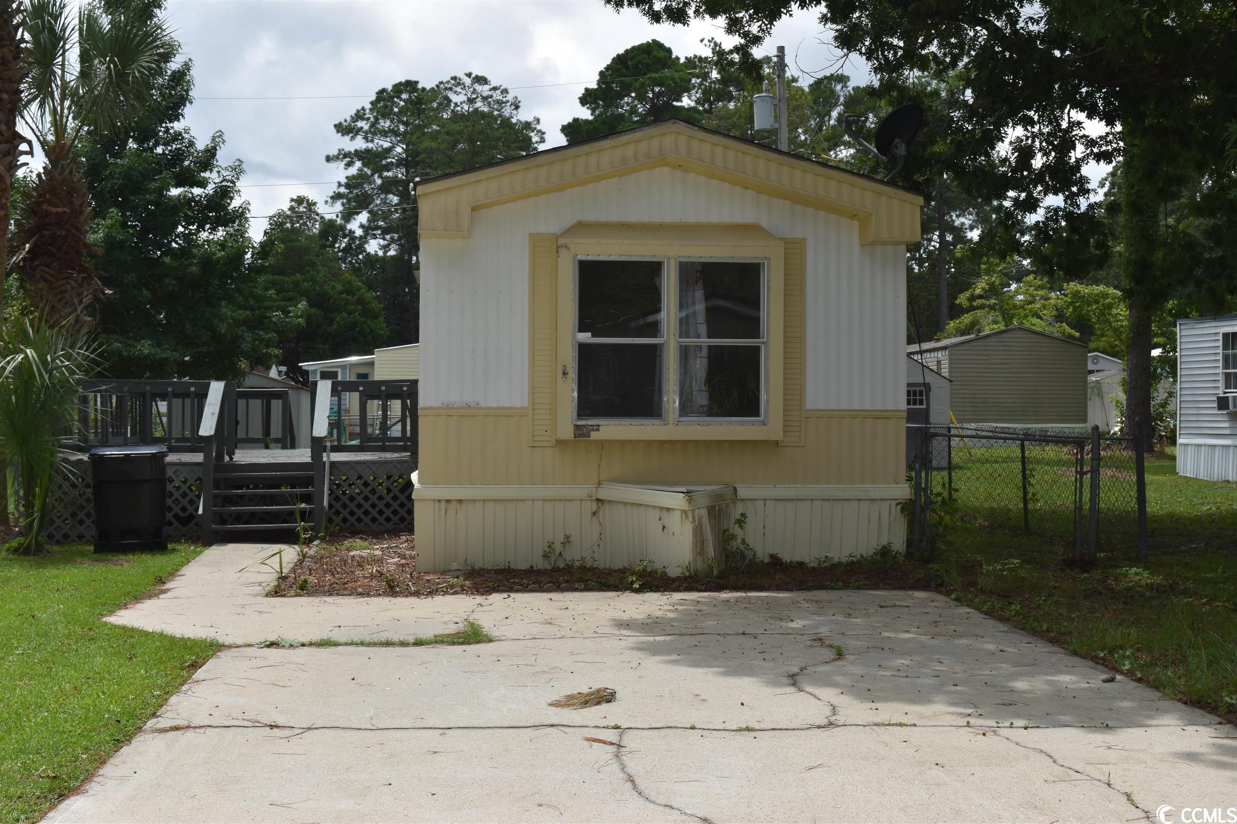
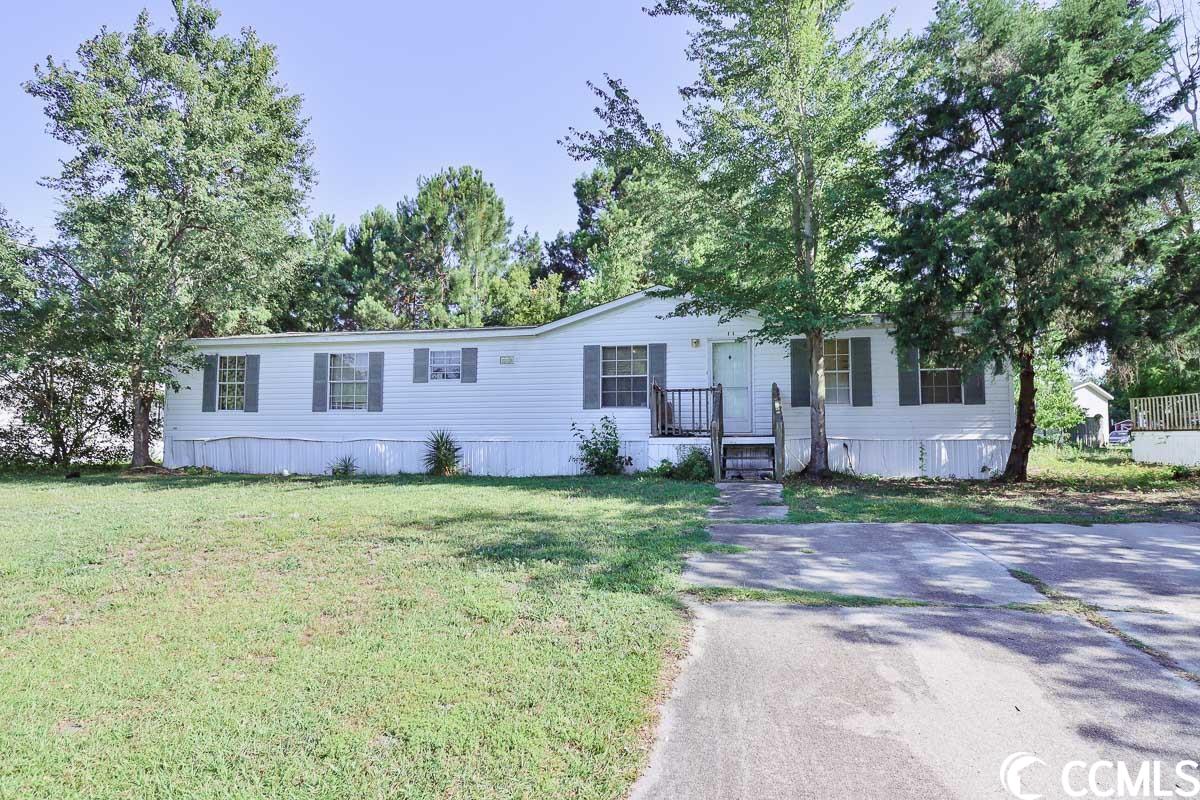
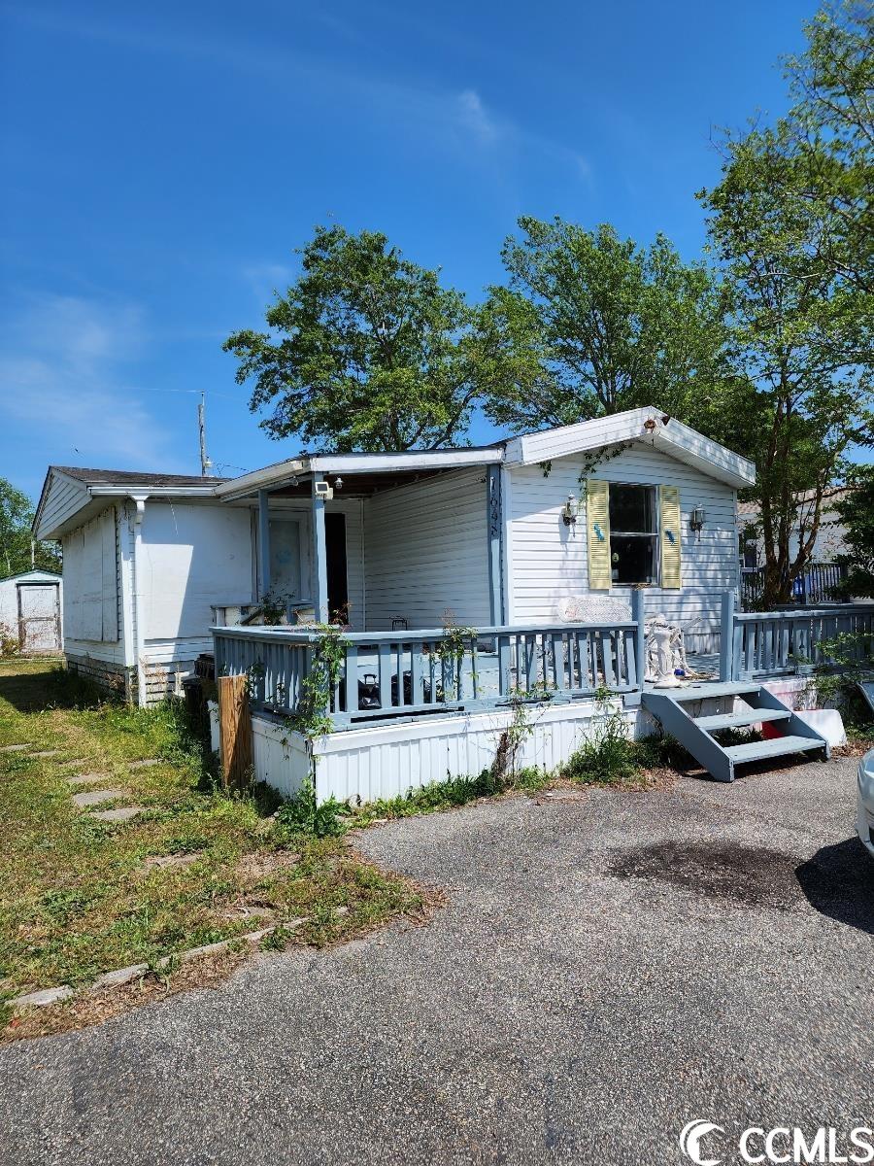
 Provided courtesy of © Copyright 2024 Coastal Carolinas Multiple Listing Service, Inc.®. Information Deemed Reliable but Not Guaranteed. © Copyright 2024 Coastal Carolinas Multiple Listing Service, Inc.® MLS. All rights reserved. Information is provided exclusively for consumers’ personal, non-commercial use,
that it may not be used for any purpose other than to identify prospective properties consumers may be interested in purchasing.
Images related to data from the MLS is the sole property of the MLS and not the responsibility of the owner of this website.
Provided courtesy of © Copyright 2024 Coastal Carolinas Multiple Listing Service, Inc.®. Information Deemed Reliable but Not Guaranteed. © Copyright 2024 Coastal Carolinas Multiple Listing Service, Inc.® MLS. All rights reserved. Information is provided exclusively for consumers’ personal, non-commercial use,
that it may not be used for any purpose other than to identify prospective properties consumers may be interested in purchasing.
Images related to data from the MLS is the sole property of the MLS and not the responsibility of the owner of this website.