Call Luke Anderson
Conway, SC 29526
- 3Beds
- 2Full Baths
- N/AHalf Baths
- 1,400SqFt
- 2017Year Built
- 0.25Acres
- MLS# 1924045
- Residential
- Detached
- Sold
- Approx Time on Market2 months, 25 days
- AreaConway Central Between 501 & 701 / North of 501
- CountyHorry
- Subdivision Elmhurst
Overview
This beautiful Home QUALIFIES FOR 100% FINANCING! * You will notice the difference here at Elmhurst, with a local Builder who takes his time building, really puts care into his work. From the rounded corners to the raised baseboards and even trim that shines with high grade paint, the QUALITY of this Home was the main reason my Seller built here after seeing MANY other communities. The craftsmanship was #1 and spacing between homes #2. MANY EXTRAS were added and your agent has a list *Custom Builder allowed the first ROOF like this in the community and it sparked the eyes of all! The re-designed vaulted ceiling plan gave way to more space, natural light and opened the living room and kitchen up more than other Homes here. The original floor plan was bumped out which created more sq. footage, while called for the 17x10 screened porch and poured patio to match the new design! Granite countertops in kitchen were brought in from an outside source. Granite in both baths as well. Surround sound was installed by Seller as well as a gas fireplace in the cozy living room. A security system is installed, an Alexa thermostat and an extra cable outlet on the screen porch for your T.V. outside! The Seller had ALL Slate GE Stainless Steel appliances delivered and those convey with the sale. Washer and Gas Dryer will also remain in the Home for ease to Buyer. You will not be disappointed ~ This Home SHOWS LIKE A MODEL!
Sale Info
Listing Date: 11-08-2019
Sold Date: 02-03-2020
Aprox Days on Market:
2 month(s), 25 day(s)
Listing Sold:
4 Year(s), 9 month(s), 11 day(s) ago
Asking Price: $192,000
Selling Price: $189,900
Price Difference:
Reduced By $2,100
Agriculture / Farm
Grazing Permits Blm: ,No,
Horse: No
Grazing Permits Forest Service: ,No,
Grazing Permits Private: ,No,
Irrigation Water Rights: ,No,
Farm Credit Service Incl: ,No,
Crops Included: ,No,
Association Fees / Info
Hoa Frequency: Monthly
Hoa Fees: 20
Hoa: 1
Bathroom Info
Total Baths: 2.00
Fullbaths: 2
Bedroom Info
Beds: 3
Building Info
New Construction: No
Levels: One
Year Built: 2017
Mobile Home Remains: ,No,
Zoning: RES
Style: Ranch
Buyer Compensation
Exterior Features
Spa: No
Patio and Porch Features: RearPorch, Porch, Screened
Foundation: Slab
Exterior Features: Porch
Financial
Lease Renewal Option: ,No,
Garage / Parking
Parking Capacity: 4
Garage: Yes
Carport: No
Parking Type: Attached, Garage, TwoCarGarage, GarageDoorOpener
Open Parking: No
Attached Garage: Yes
Garage Spaces: 2
Green / Env Info
Interior Features
Fireplace: Yes
Laundry Features: WasherHookup
Furnished: Unfurnished
Interior Features: Fireplace, WindowTreatments, KitchenIsland, StainlessSteelAppliances, SolidSurfaceCounters
Appliances: Dishwasher, Disposal, Microwave, Range, Refrigerator, Dryer, Washer
Lot Info
Lease Considered: ,No,
Lease Assignable: ,No,
Acres: 0.25
Land Lease: No
Lot Description: Rectangular
Misc
Pool Private: No
Offer Compensation
Other School Info
Property Info
County: Horry
View: No
Senior Community: No
Stipulation of Sale: None
Property Sub Type Additional: Detached
Property Attached: No
Security Features: SecuritySystem
Disclosures: CovenantsRestrictionsDisclosure
Rent Control: No
Construction: Resale
Room Info
Basement: ,No,
Sold Info
Sold Date: 2020-02-03T00:00:00
Sqft Info
Building Sqft: 1800
Sqft: 1400
Tax Info
Tax Legal Description: PhIV-A;Lot7
Unit Info
Utilities / Hvac
Electric On Property: No
Cooling: No
Heating: No
Waterfront / Water
Waterfront: No
Schools
Elem: Homewood Elementary School
Middle: Whittemore Park Middle School
High: Conway High School
Directions
FROM 501 BY CONWAY HIGH SCHOOL, TURN ONTO MEDLEN PKWY AND THEN RIGHT INTO THE BRAND NEW ELMHURST SECTION - WHERE ALL ""BERMUDA COLOR HOMES"" ARE BUILT BY A LOCAL CONWAY BUILDERCourtesy of Realty One Group Docksidesouth
Call Luke Anderson


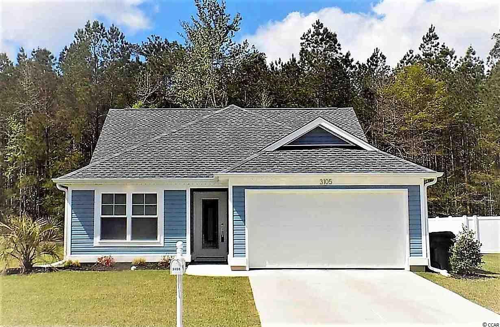
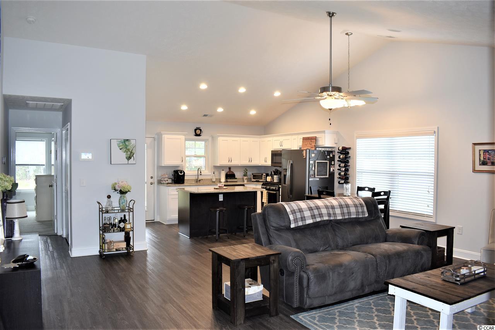
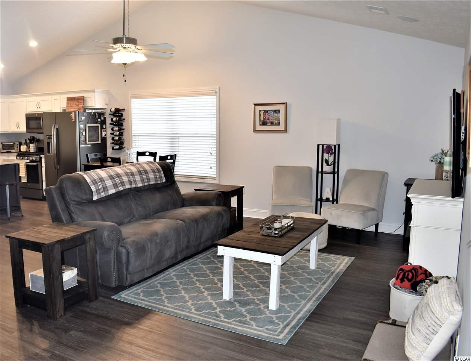
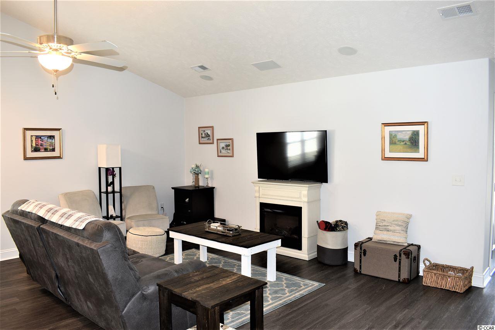
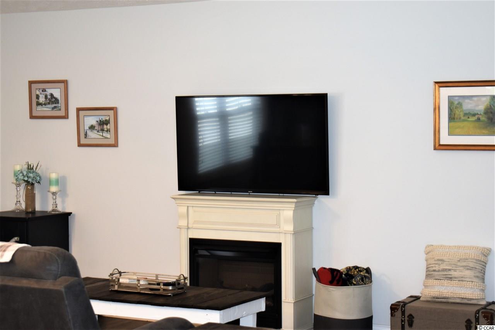
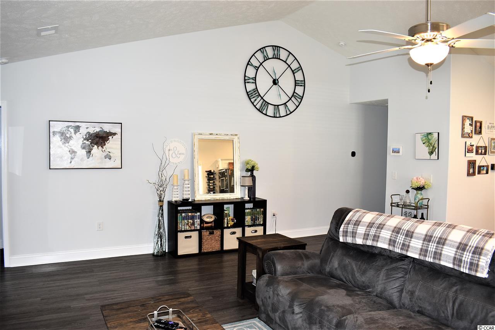
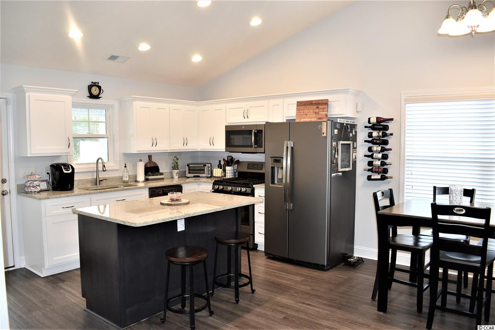
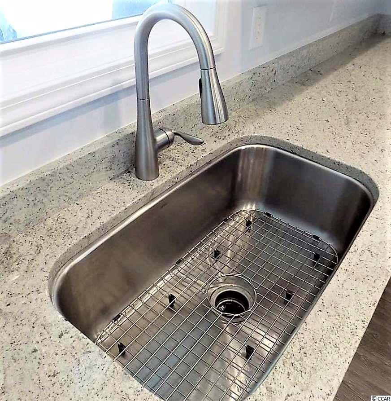
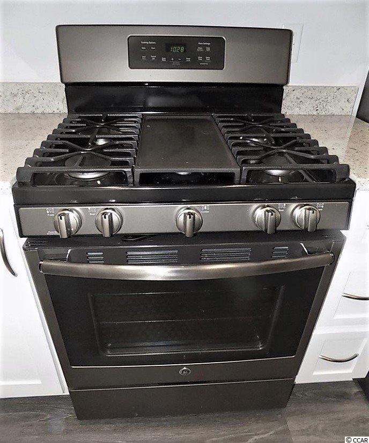
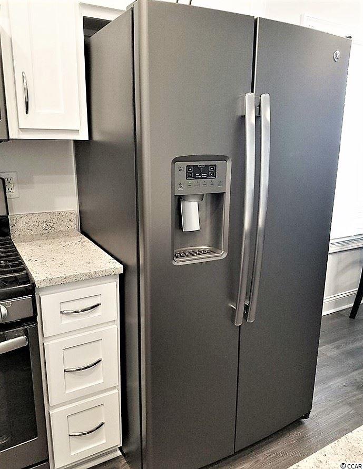
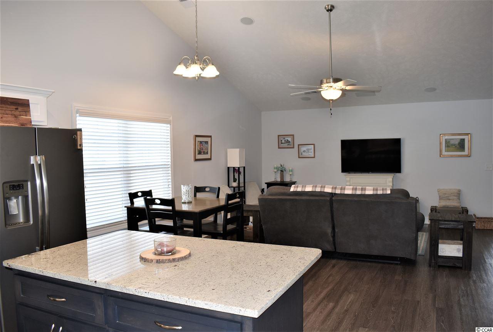
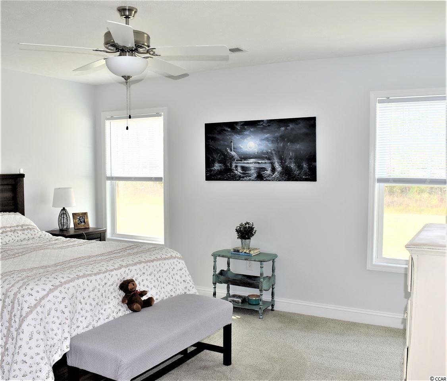
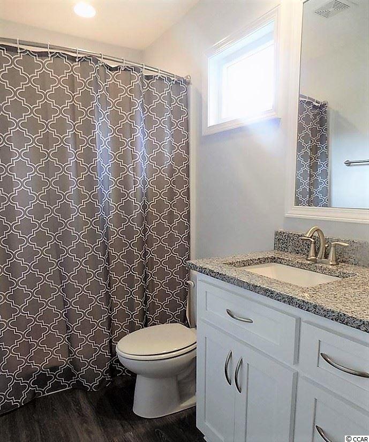
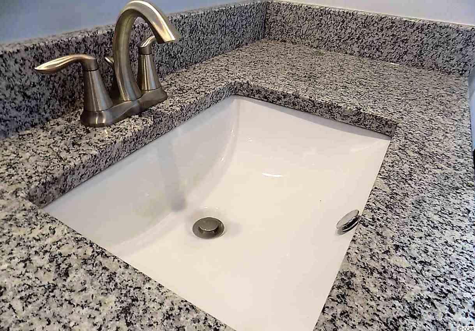
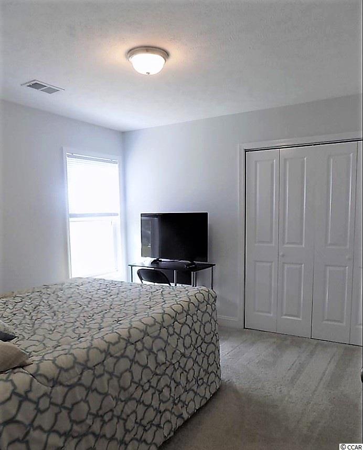
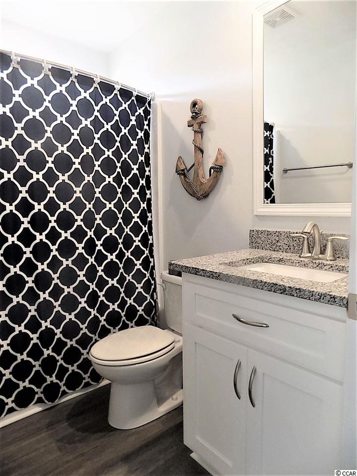
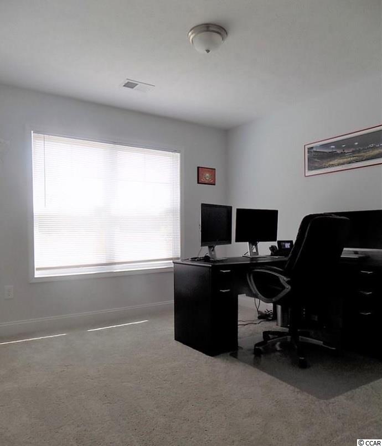
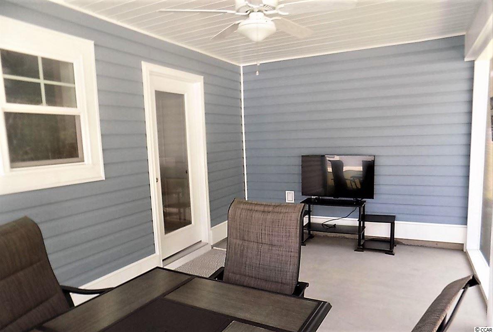
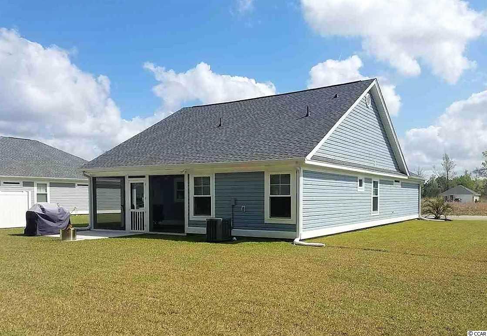
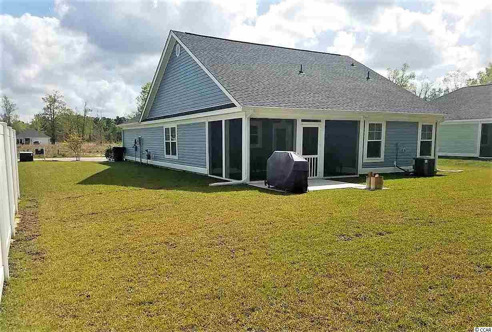
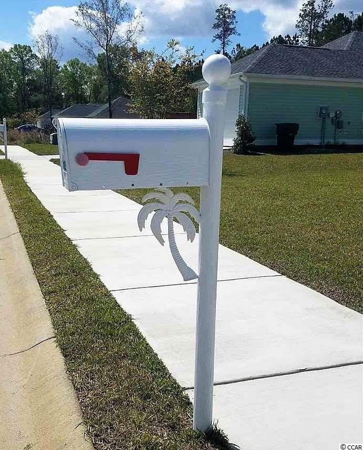
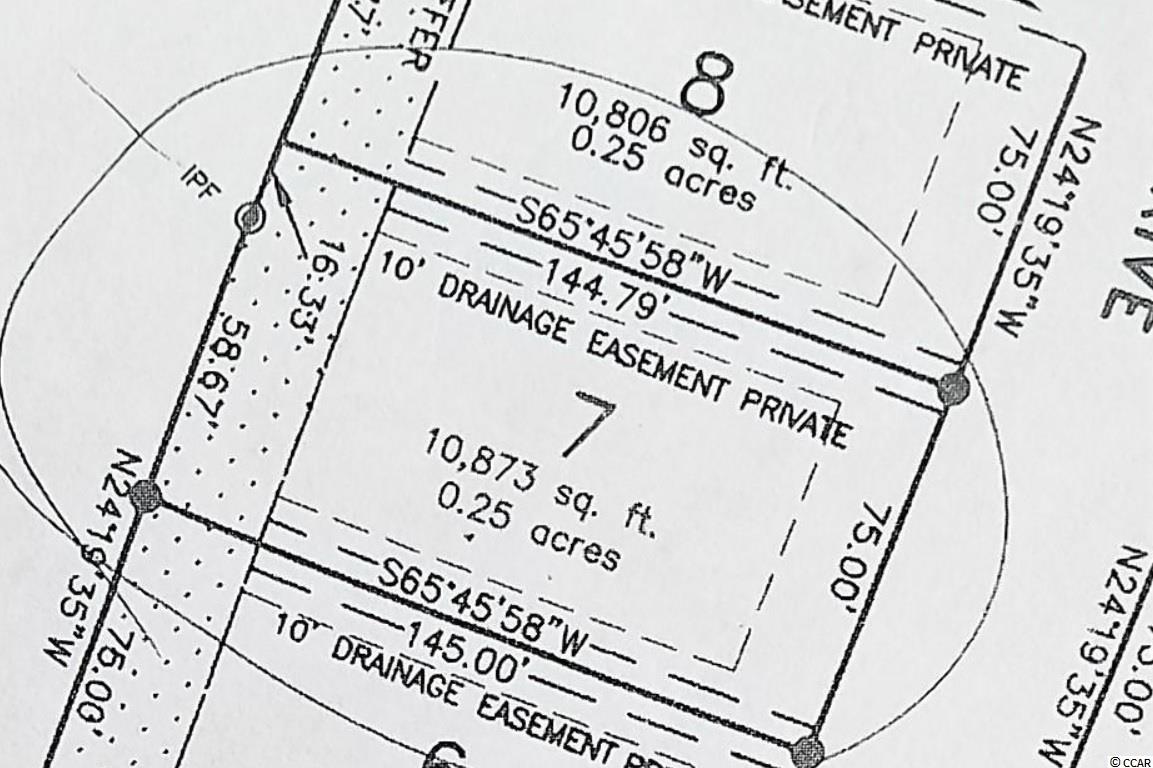
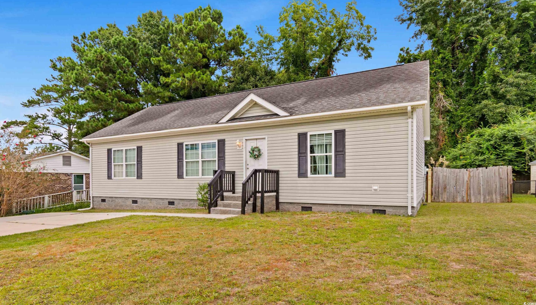
 MLS# 2421027
MLS# 2421027 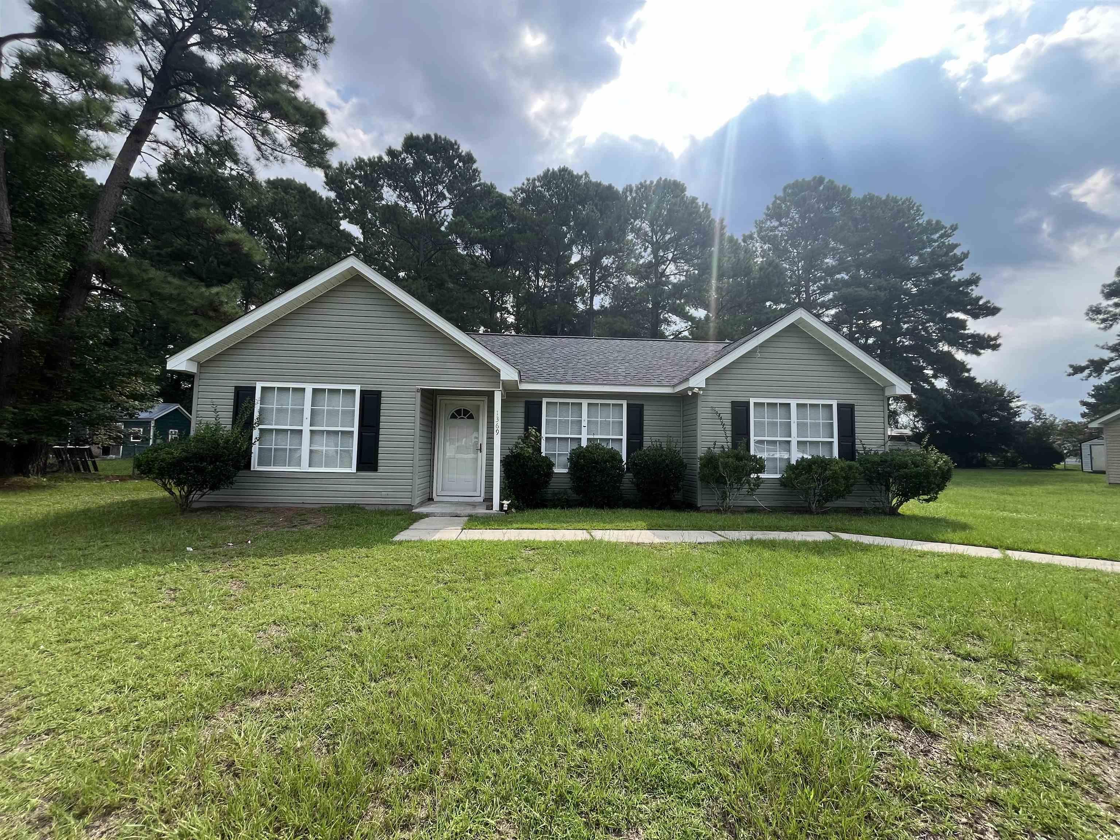
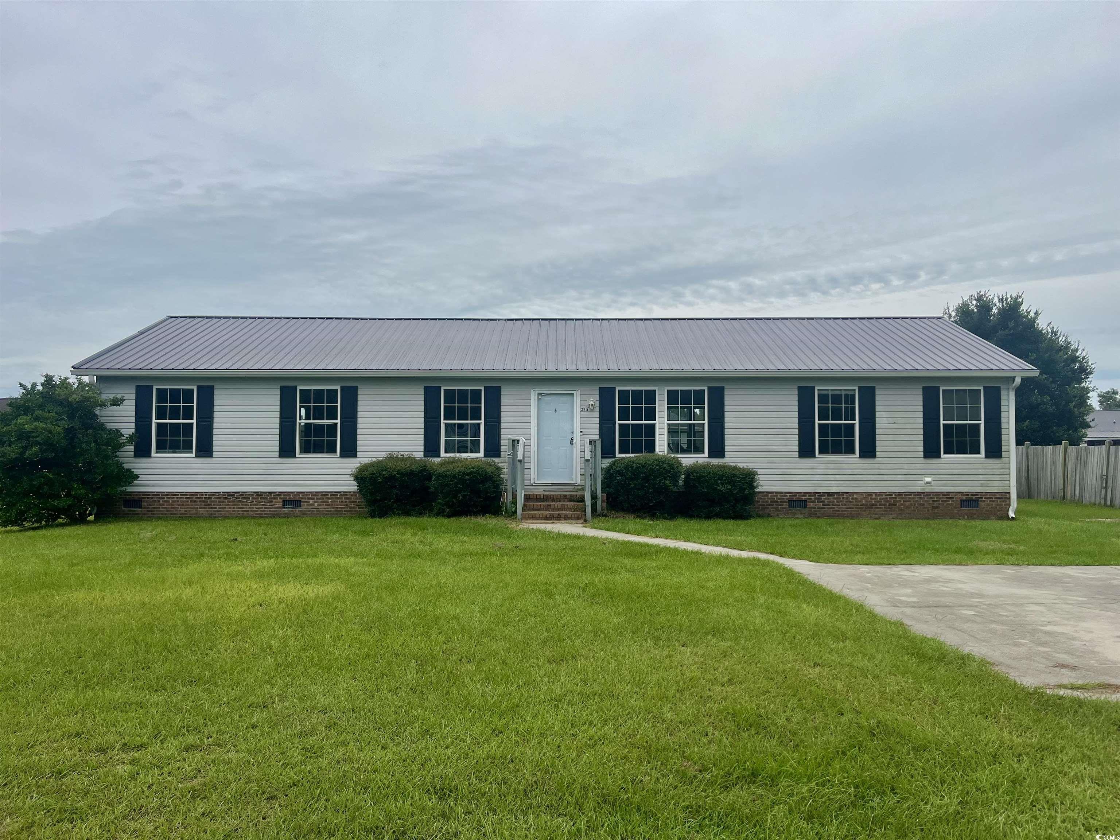
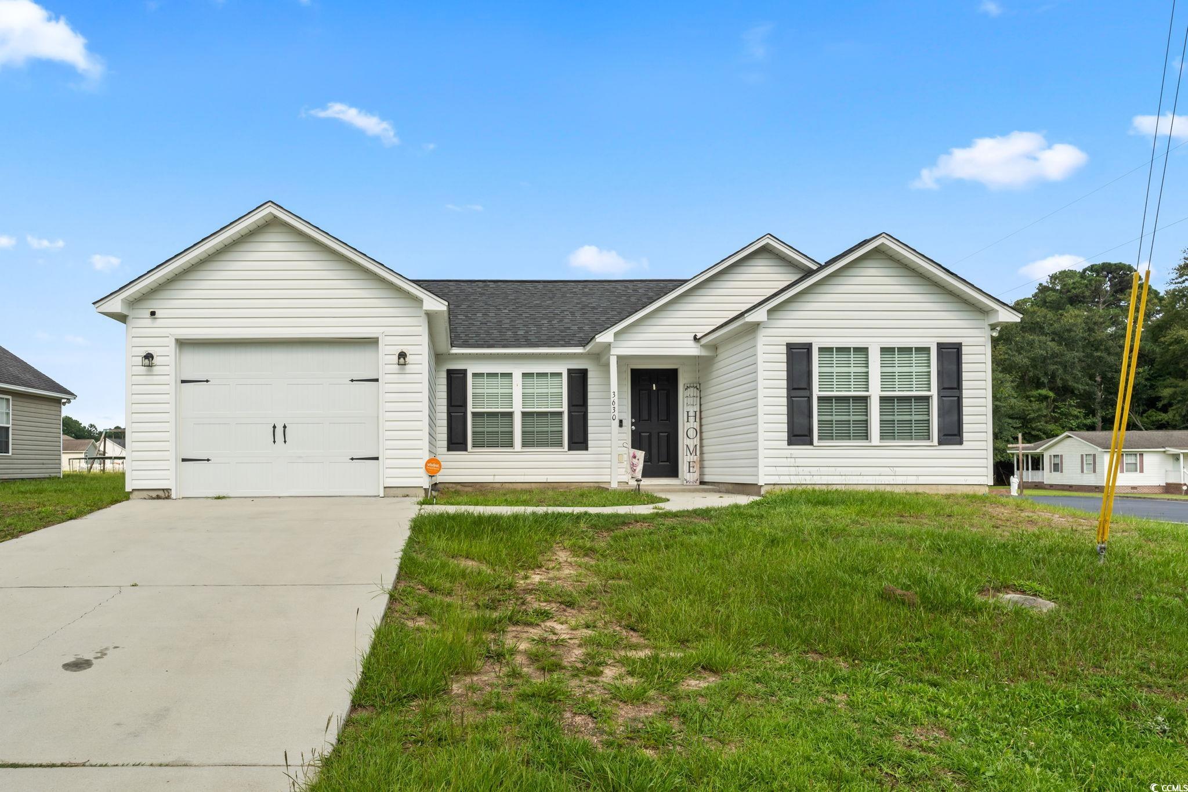
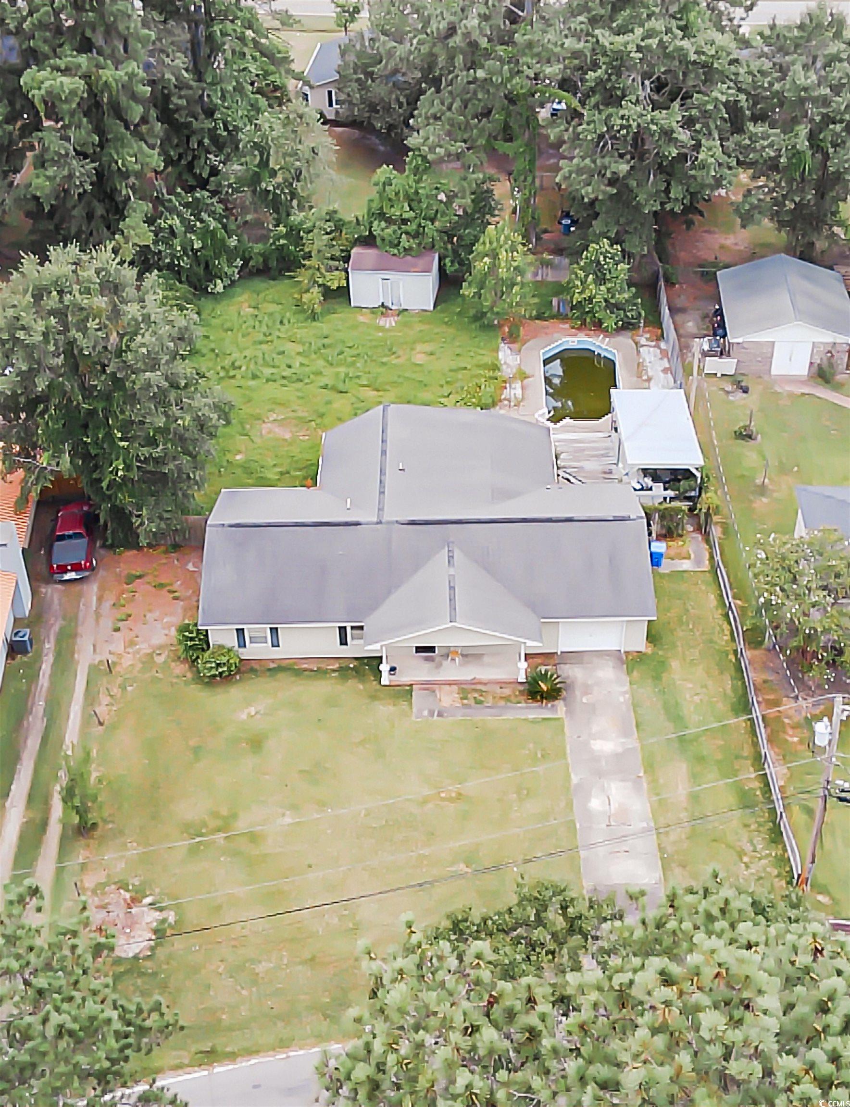
 Provided courtesy of © Copyright 2024 Coastal Carolinas Multiple Listing Service, Inc.®. Information Deemed Reliable but Not Guaranteed. © Copyright 2024 Coastal Carolinas Multiple Listing Service, Inc.® MLS. All rights reserved. Information is provided exclusively for consumers’ personal, non-commercial use,
that it may not be used for any purpose other than to identify prospective properties consumers may be interested in purchasing.
Images related to data from the MLS is the sole property of the MLS and not the responsibility of the owner of this website.
Provided courtesy of © Copyright 2024 Coastal Carolinas Multiple Listing Service, Inc.®. Information Deemed Reliable but Not Guaranteed. © Copyright 2024 Coastal Carolinas Multiple Listing Service, Inc.® MLS. All rights reserved. Information is provided exclusively for consumers’ personal, non-commercial use,
that it may not be used for any purpose other than to identify prospective properties consumers may be interested in purchasing.
Images related to data from the MLS is the sole property of the MLS and not the responsibility of the owner of this website.