Call Luke Anderson
Myrtle Beach, SC 29588
- 3Beds
- 2Full Baths
- N/AHalf Baths
- 1,670SqFt
- 2016Year Built
- 0.39Acres
- MLS# 1922940
- Residential
- Detached
- Sold
- Approx Time on Market1 month, 19 days
- AreaMyrtle Beach Area--South of 501 Between West Ferry & Burcale
- CountyHorry
- Subdivision Hunters Ridge Crossing
Overview
If a large (over a third of an acre) yard, meticulously maintained, a lovingly maintained outside and in and designed and built to be totally accessible is what you are looking for, this home is waiting for you. Better than new. Custom home in Hunters Ridge Crossing. This home was custom built to be accessible. All interior doors are 36 inch with the single exception of the second bathroom. This single floor plan with solid surface flooring throughout, facilitates ease of mobility. Yard and landscaping have been professionally maintained. Yard is fenced with privacy fencing. Custom built shed in rear yard for gardening and outdoor equipment. This home is better than new with the addition of fencing and outdoor shed since purchase. Huge master bedroom with sitting area, access to screen porch. Master bathroom has two huge vanities with built in linen and extensive storage. TWO WALK IN CLOSETS IN MASTER. Kitchen includes walk in pantry, granite counters breakfast bar, stainless appliances, and custom-soft close cabinets. Sliders from kitchen or Master Bedroom, to screen porch which backs to protected conservation area. Storage over immaculate garage is extra large and floored. Higher ceilings allow comfortable standing space. From the lovely front porch, there is a perfect sunset view. This home is super comfortable and functional whether having coffee on your private screened porch or enjoying the lovely front porch and sunset. All these features and totally accessible too. And less than four years old. HVAC still under manufacturer warranty and has been services bi-annually. Transferrable termite bond is available and property has been treated for pests every four months since being built. List of all vendors provided. CUSTOM SHADES AND PLANTATION SHUTTERS THROUGHOUT. LOCATED IN AWARD WINNING FORESTBROOK SCHOOL AREA. All measurements are approximate. Buyer is responsible for verification.
Sale Info
Listing Date: 01-01-2020
Sold Date: 02-21-2020
Aprox Days on Market:
1 month(s), 19 day(s)
Listing Sold:
4 Year(s), 8 month(s), 18 day(s) ago
Asking Price: $259,900
Selling Price: $252,000
Price Difference:
Reduced By $7,900
Agriculture / Farm
Grazing Permits Blm: ,No,
Horse: No
Grazing Permits Forest Service: ,No,
Grazing Permits Private: ,No,
Irrigation Water Rights: ,No,
Farm Credit Service Incl: ,No,
Crops Included: ,No,
Association Fees / Info
Hoa Frequency: Annually
Hoa Fees: 38
Hoa: 1
Hoa Includes: CommonAreas, LegalAccounting, Pools
Community Features: GolfCartsOK, LongTermRentalAllowed
Assoc Amenities: OwnerAllowedGolfCart
Bathroom Info
Total Baths: 2.00
Fullbaths: 2
Bedroom Info
Beds: 3
Building Info
New Construction: No
Levels: One
Year Built: 2016
Mobile Home Remains: ,No,
Zoning: RES
Construction Materials: BrickVeneer, VinylSiding
Buyer Compensation
Exterior Features
Spa: No
Patio and Porch Features: FrontPorch, Patio, Porch, Screened
Foundation: Slab
Exterior Features: Fence, SprinklerIrrigation, Patio, Storage
Financial
Lease Renewal Option: ,No,
Garage / Parking
Parking Capacity: 4
Garage: Yes
Carport: No
Parking Type: Attached, Garage, TwoCarGarage, GarageDoorOpener
Open Parking: No
Attached Garage: Yes
Garage Spaces: 2
Green / Env Info
Green Energy Efficient: Doors, Windows
Interior Features
Floor Cover: Tile, Wood
Door Features: InsulatedDoors
Fireplace: No
Laundry Features: WasherHookup
Furnished: Unfurnished
Interior Features: SplitBedrooms, WindowTreatments, BreakfastBar, BedroomonMainLevel, EntranceFoyer, StainlessSteelAppliances, SolidSurfaceCounters
Appliances: Dishwasher, Disposal, Microwave, Range, Refrigerator
Lot Info
Lease Considered: ,No,
Lease Assignable: ,No,
Acres: 0.39
Lot Size: Survey in Assoc Docs.
Land Lease: No
Lot Description: CulDeSac, IrregularLot, OutsideCityLimits
Misc
Pool Private: No
Offer Compensation
Other School Info
Property Info
County: Horry
View: No
Senior Community: No
Stipulation of Sale: None
Property Sub Type Additional: Detached
Property Attached: No
Disclosures: CovenantsRestrictionsDisclosure,SellerDisclosure
Rent Control: No
Construction: Resale
Room Info
Basement: ,No,
Sold Info
Sold Date: 2020-02-21T00:00:00
Sqft Info
Building Sqft: 2600
Living Area Source: Estimated
Sqft: 1670
Tax Info
Tax Legal Description: Lot 66 Ph II
Unit Info
Utilities / Hvac
Heating: Central, Electric, ForcedAir
Cooling: CentralAir
Electric On Property: No
Cooling: Yes
Utilities Available: CableAvailable, ElectricityAvailable, SewerAvailable, UndergroundUtilities, WaterAvailable
Heating: Yes
Water Source: Public
Waterfront / Water
Waterfront: No
Schools
Elem: Forestbrook Elementary School
Middle: Forestbrook Middle School
High: Socastee High School
Directions
From Forestbrook Rd., turn onto Panther Parkway. Turn left onto Ocean Bay Drive, turn right on Cottontail Trail to Cane Pole.Courtesy of Keller Williams Innovate South
Call Luke Anderson


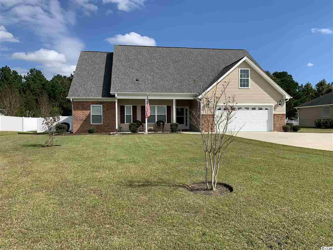
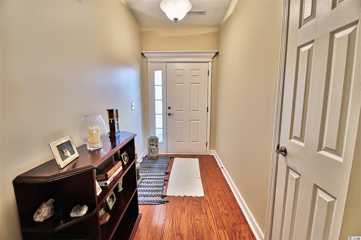
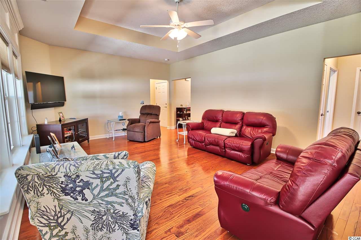
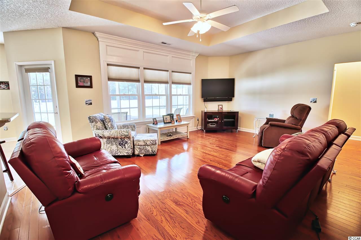
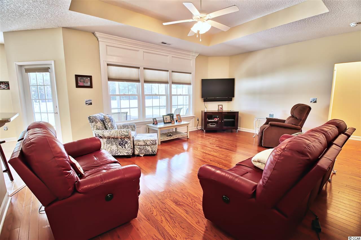
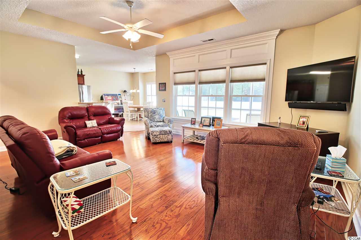
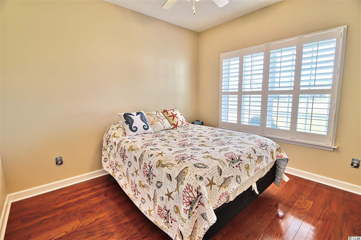
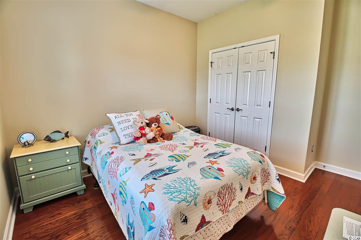
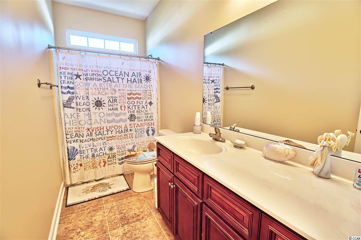
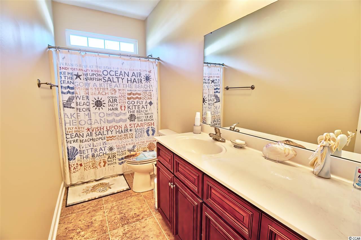
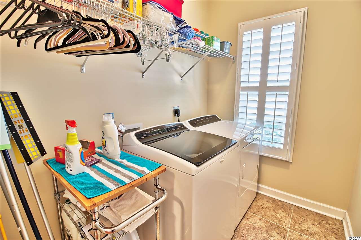
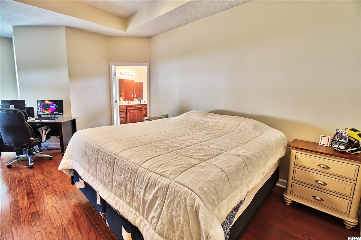
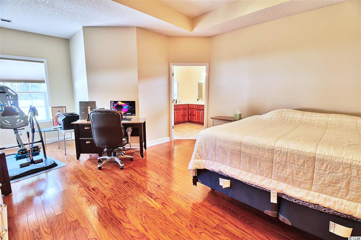
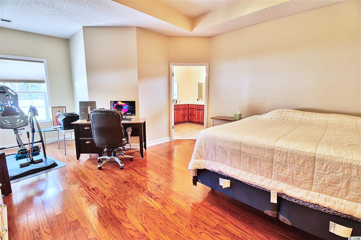
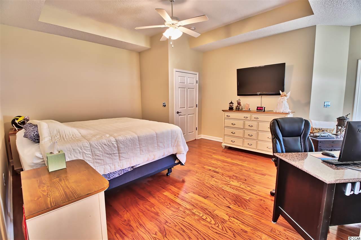
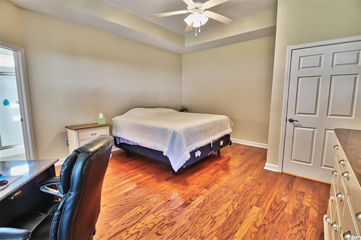
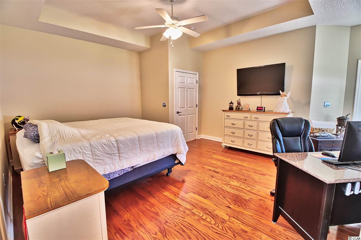
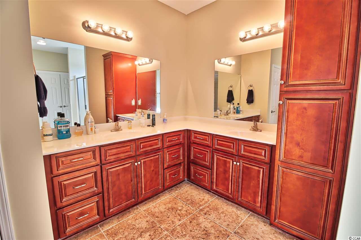
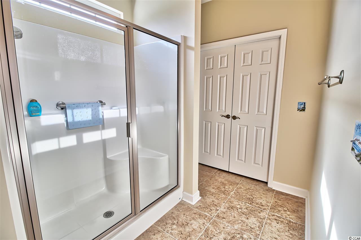
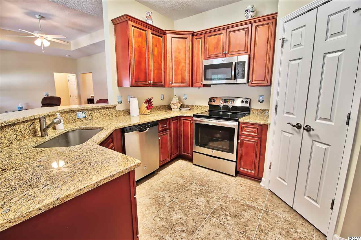
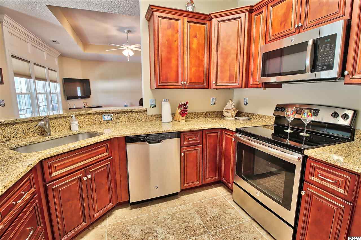
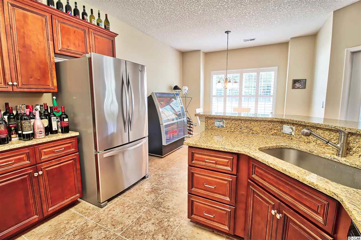
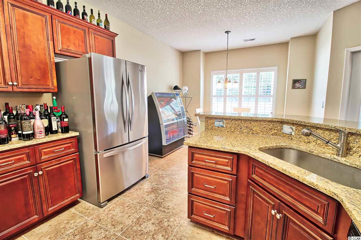
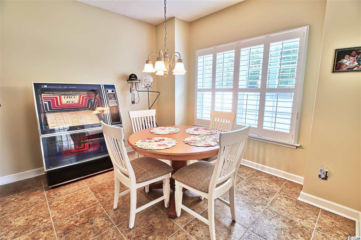
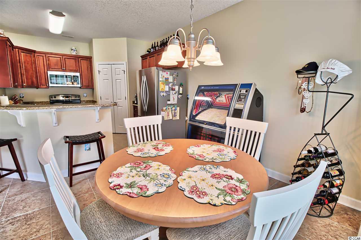
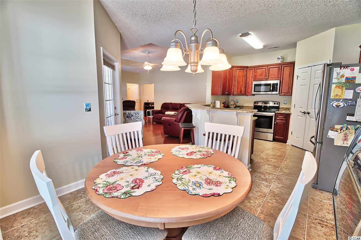
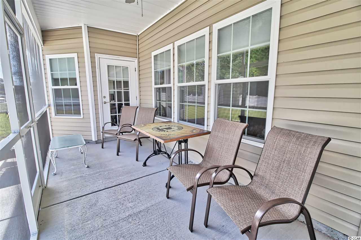
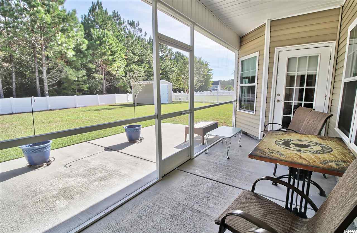
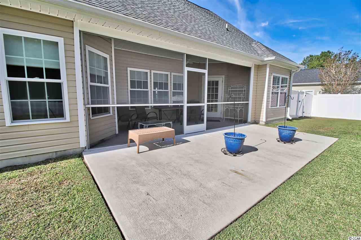
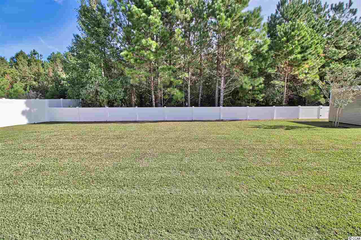
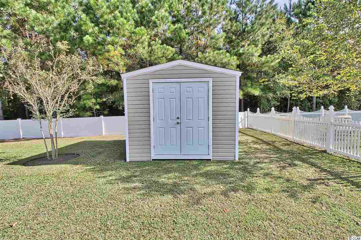
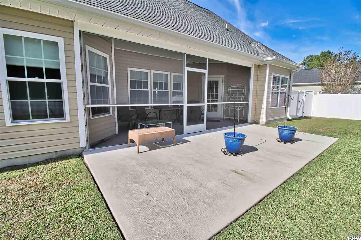
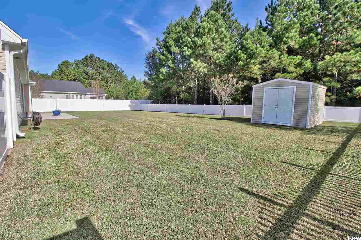
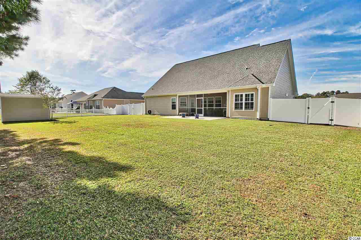
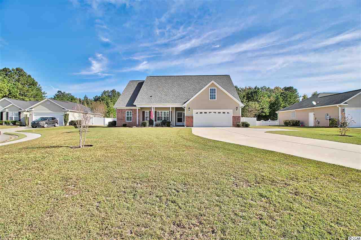
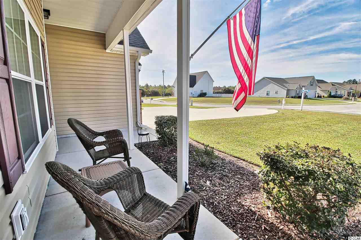
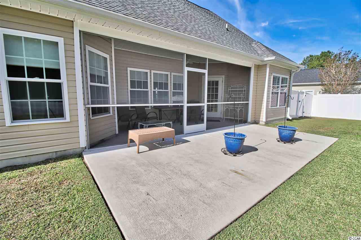
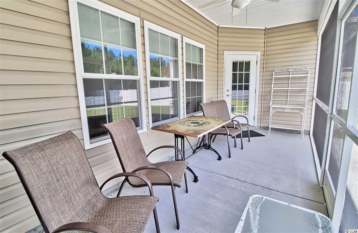
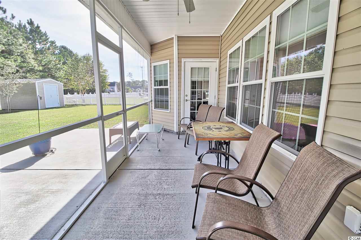
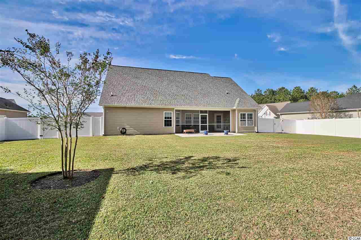
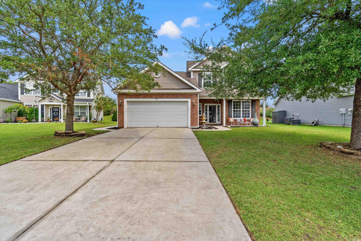
 MLS# 2421925
MLS# 2421925 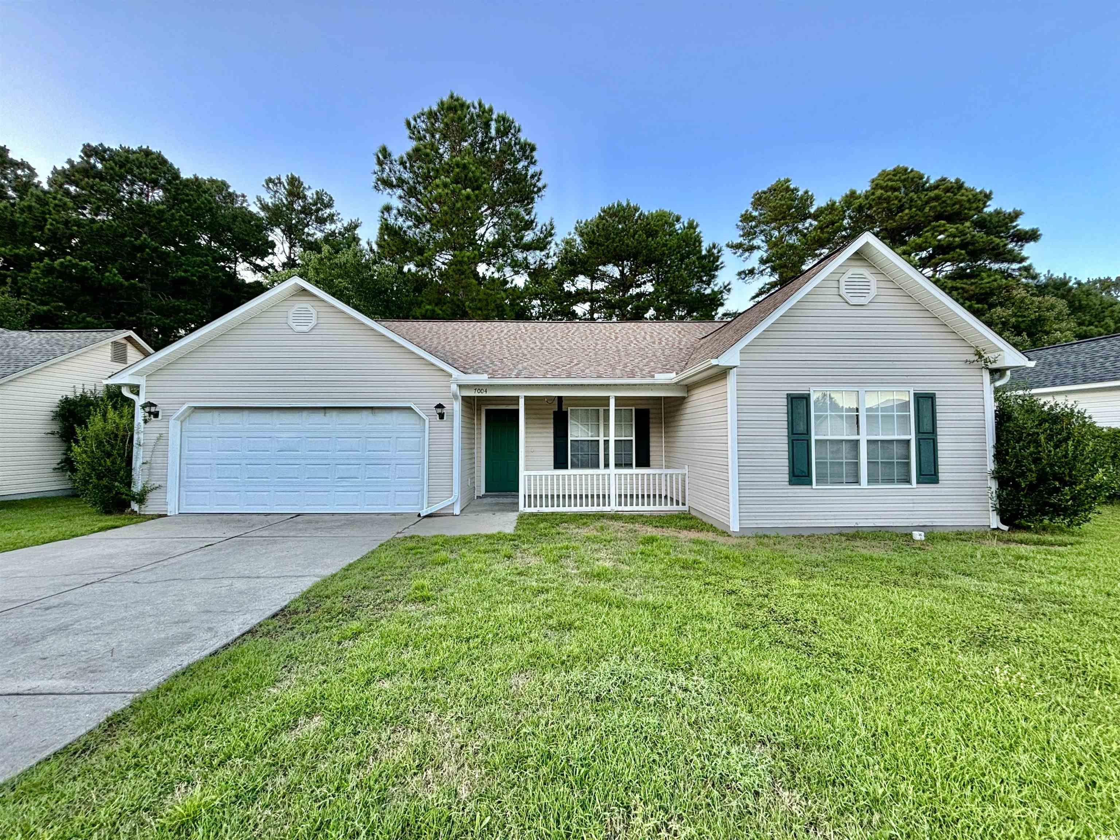
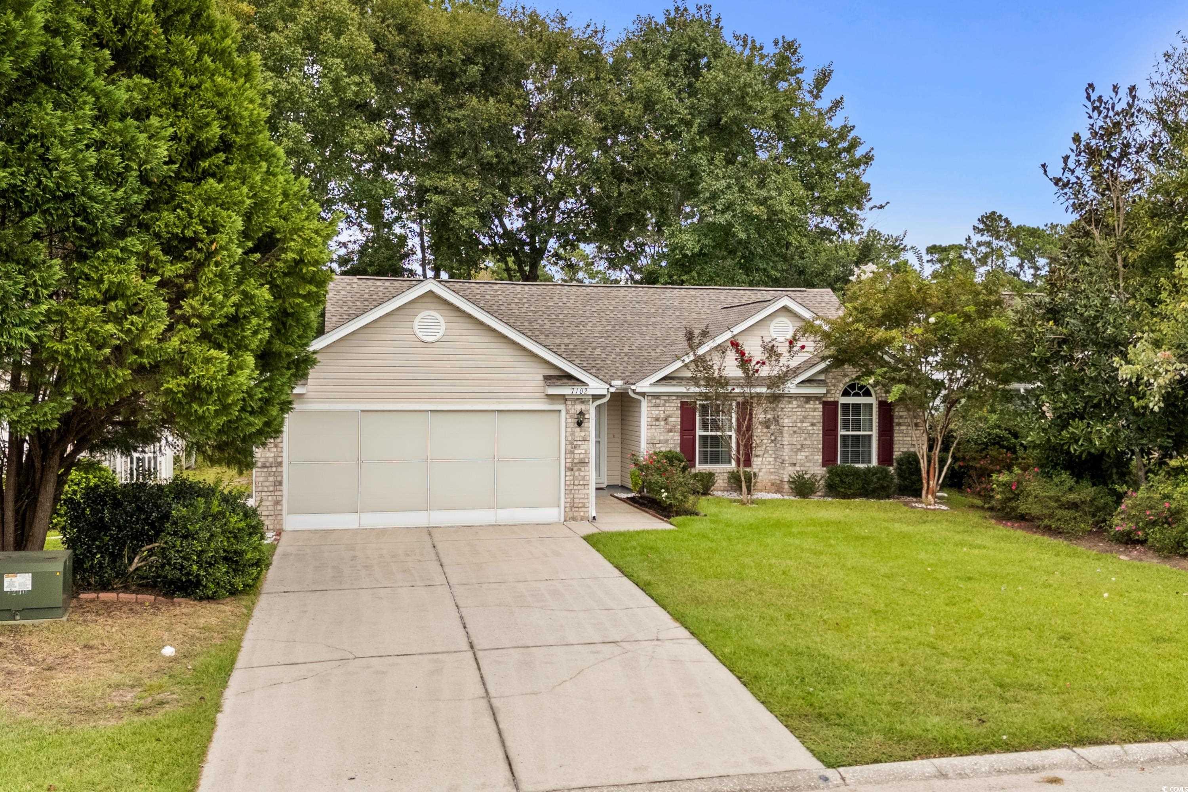
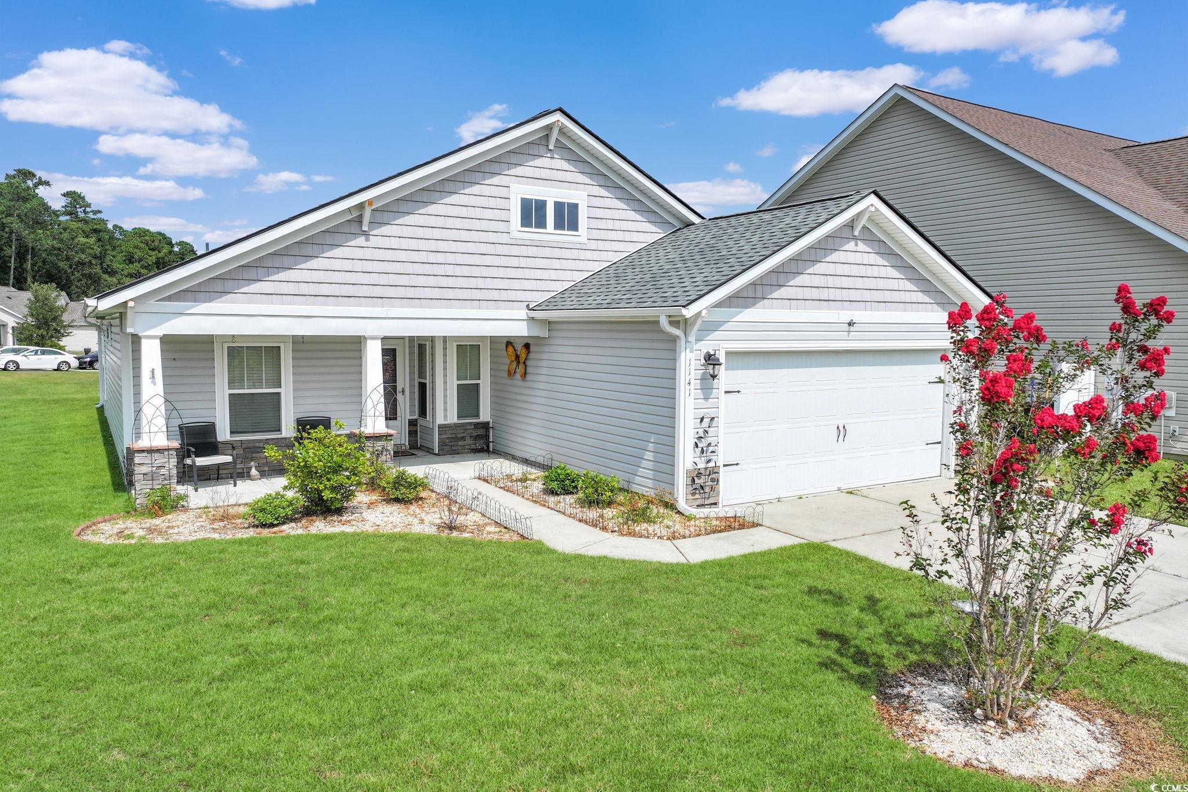
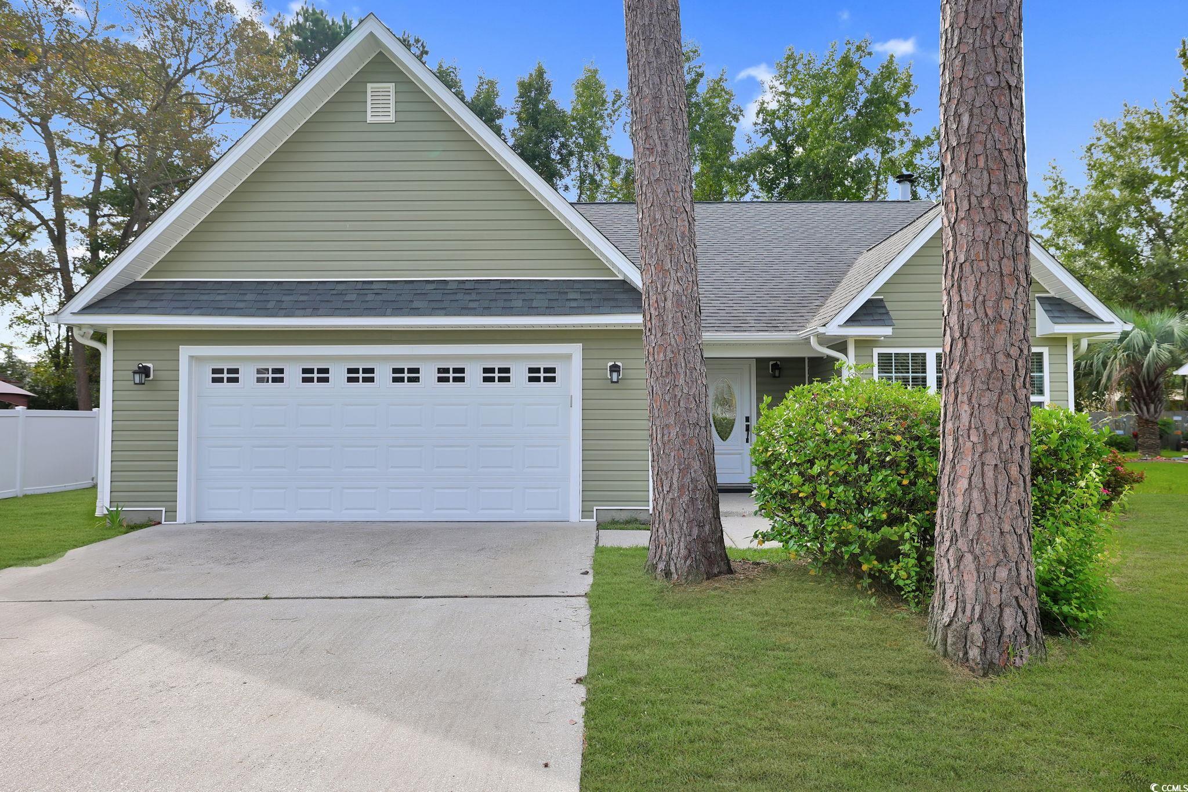
 Provided courtesy of © Copyright 2024 Coastal Carolinas Multiple Listing Service, Inc.®. Information Deemed Reliable but Not Guaranteed. © Copyright 2024 Coastal Carolinas Multiple Listing Service, Inc.® MLS. All rights reserved. Information is provided exclusively for consumers’ personal, non-commercial use,
that it may not be used for any purpose other than to identify prospective properties consumers may be interested in purchasing.
Images related to data from the MLS is the sole property of the MLS and not the responsibility of the owner of this website.
Provided courtesy of © Copyright 2024 Coastal Carolinas Multiple Listing Service, Inc.®. Information Deemed Reliable but Not Guaranteed. © Copyright 2024 Coastal Carolinas Multiple Listing Service, Inc.® MLS. All rights reserved. Information is provided exclusively for consumers’ personal, non-commercial use,
that it may not be used for any purpose other than to identify prospective properties consumers may be interested in purchasing.
Images related to data from the MLS is the sole property of the MLS and not the responsibility of the owner of this website.