Call Luke Anderson
Myrtle Beach, SC 29579
- 4Beds
- 4Full Baths
- 1Half Baths
- 4,200SqFt
- 2019Year Built
- 0.22Acres
- MLS# 1920770
- Residential
- Detached
- Sold
- Approx Time on Market7 months, 15 days
- AreaMyrtle Beach Area--Carolina Forest
- CountyHorry
- Subdivision The Battery On The Waterway
Overview
A truly one of a kind direct Intracoastal Waterway home located in the gated community The Battery on the Waterway. This location puts you close to everything the area has to offer. This home has an exclusive list of features and upgrades that may not be visible from websites so please ask your agent for a detailed features list. The backyard includes a beautiful 180-degree view of the waterway, a resort style heated 38x24 infinity edge concrete salt water pool with 8 spill over hot tub, travertine paver decking, and granite outdoor kitchen and bar area. Down the steps from the pool is a fully fenced yard perfect for pets and kids. The waterway area has been dredged and a dock permit is in place for immediate build of your own private dock and boatlift. The ground floor features a heated and cooled, fully insulated 2.5 car garage with epoxy coated floor. Walking inside from the garage you will find teak engineered wood flooring, a kitchen, living area, guest bedroom, along with a full bath and laundry facilities, giving you the flexibility to use this for family living, guest space, or an in-law-suite. The second-floor features solid hardwood teak flooring, a welcoming 8x6 iron front door, and a 12 wide sliding door to the main 28x12 covered deck with spiral staircase down to the pool area. While enjoying the view of the waterway you can spend time in the dining room with crystal chandelier, the living area with coffered ceilings and floor to ceiling tile, 5 linear vent less built in gas fireplace, or enjoy cooking in your very large gourmet kitchen. Kitchen features include Calcutta quartz counters, waterfall edged 8 island with sink and 150 can beverage fridge, 42 upper cabinets with 15 lighted glass door cabinets above, high-end stainless-steel appliances including dishwasher, 48 stainless dual fuel double oven/range, microwave, and a 66 wide fridge/freezer. Steps away is your very large pantry with teak butcher block counters. To finish off the second floor you will find a half bath, a large storage room, and a very large flex area that can be used as a bedroom, play room, office or even a formal dining room. Take the elevator or stairs to your 3rd floor living area which features three bedrooms with walk in closets and access to a full bathroom each. You will also find multiple linen closets and a large laundry area with 13 ceilings and tons of natural light. The large master bedroom features a trey ceiling, a custom master closet, and access to a private 20x12 covered deck for the best waterway views. The master bath features fully tiled Carrera walls and floors, a free-standing European style tub, an extra-large 2-person glass shower, and a 9 double sink vanity. The master bathroom also has access to a second walk in closet, and an additional linen closet. The home also features elevator access from all levels and individual HVAC systems for each floor including a separately controlled zone for the master bedroom. As you can tell, the list can go on but at the end of the day this home has been built with integrity and master craftsmanship, making this a smart and energy efficient home. So, if you are looking for a family oasis, your dream home, or a place to enjoy retirement and the waterway lifestyle, this property is a must see.
Sale Info
Listing Date: 09-25-2019
Sold Date: 05-11-2020
Aprox Days on Market:
7 month(s), 15 day(s)
Listing Sold:
4 Year(s), 5 month(s), 28 day(s) ago
Asking Price: $1,099,000
Selling Price: $980,000
Price Difference:
Reduced By $19,900
Agriculture / Farm
Grazing Permits Blm: ,No,
Horse: No
Grazing Permits Forest Service: ,No,
Grazing Permits Private: ,No,
Irrigation Water Rights: ,No,
Farm Credit Service Incl: ,No,
Crops Included: ,No,
Association Fees / Info
Hoa Frequency: Quarterly
Hoa Fees: 103
Hoa: 1
Hoa Includes: CommonAreas
Community Features: BoatFacilities, GolfCartsOK, Gated, LongTermRentalAllowed
Assoc Amenities: BoatRamp, Gated, OwnerAllowedGolfCart, PetRestrictions, TenantAllowedMotorcycle
Bathroom Info
Total Baths: 5.00
Halfbaths: 1
Fullbaths: 4
Bedroom Info
Beds: 4
Building Info
New Construction: Yes
Levels: ThreeOrMore
Year Built: 2019
Mobile Home Remains: ,No,
Zoning: RES
Style: Contemporary
Development Status: NewConstruction
Construction Materials: BrickVeneer, HardiPlankType, WoodFrame
Buyer Compensation
Exterior Features
Spa: No
Patio and Porch Features: Balcony, RearPorch, FrontPorch, Patio
Window Features: StormWindows
Pool Features: OutdoorPool
Foundation: Slab
Exterior Features: Balcony, Fence, SprinklerIrrigation, Pool, Porch, Patio
Financial
Lease Renewal Option: ,No,
Garage / Parking
Parking Capacity: 6
Garage: Yes
Carport: No
Parking Type: Attached, Garage, TwoCarGarage, GarageDoorOpener, RVAccessParking
Open Parking: No
Attached Garage: Yes
Garage Spaces: 2
Green / Env Info
Interior Features
Floor Cover: Tile, Wood
Door Features: StormDoors
Fireplace: Yes
Laundry Features: WasherHookup
Furnished: Unfurnished
Interior Features: Elevator, Fireplace, SplitBedrooms, BreakfastBar, EntranceFoyer, KitchenIsland, StainlessSteelAppliances, SolidSurfaceCounters
Appliances: DoubleOven, Dishwasher, Freezer, Disposal, Microwave, Range, Refrigerator, RangeHood, WaterPurifier
Lot Info
Lease Considered: ,No,
Lease Assignable: ,No,
Acres: 0.22
Land Lease: No
Lot Description: OutsideCityLimits, Rectangular
Misc
Pool Private: No
Pets Allowed: OwnerOnly, Yes
Offer Compensation
Other School Info
Property Info
County: Horry
View: No
Senior Community: No
Stipulation of Sale: None
Property Sub Type Additional: Detached
Property Attached: No
Security Features: SecuritySystem, GatedCommunity, SmokeDetectors
Disclosures: CovenantsRestrictionsDisclosure,SellerDisclosure
Rent Control: No
Construction: NeverOccupied
Room Info
Basement: ,No,
Sold Info
Sold Date: 2020-05-11T00:00:00
Sqft Info
Building Sqft: 5900
Living Area Source: Builder
Sqft: 4200
Tax Info
Tax Legal Description: LOT 19 THE BATTERY
Unit Info
Utilities / Hvac
Heating: Central, Electric
Cooling: CentralAir
Electric On Property: No
Cooling: Yes
Utilities Available: CableAvailable, ElectricityAvailable, PhoneAvailable, SewerAvailable, UndergroundUtilities, WaterAvailable
Heating: Yes
Water Source: Public
Waterfront / Water
Waterfront: No
Waterfront Features: IntracoastalAccess
Directions
Off of River Oaks Drive, turn on Frontage Rd B-2 off of River Oaks. The Battery entrance will be on right. Go through gate and St. Julian Lane will be at the end and turn left. Home is on the right overlooking the ICW.Courtesy of The Hoffman Group
Call Luke Anderson


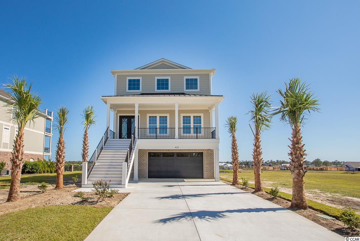
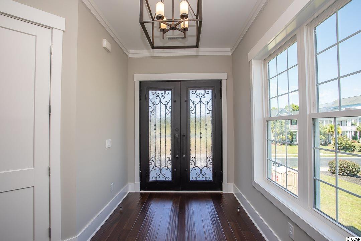
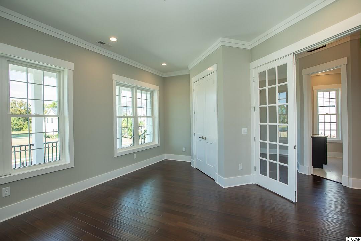
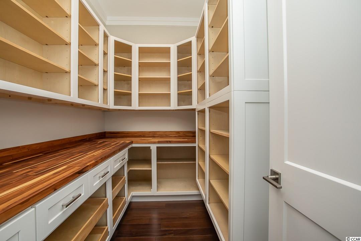
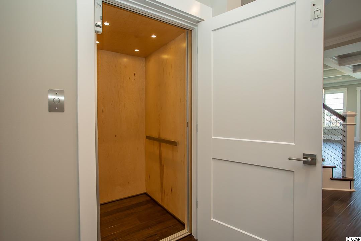
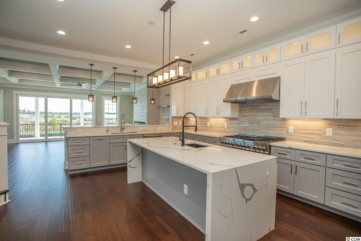
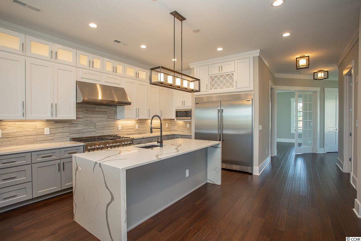
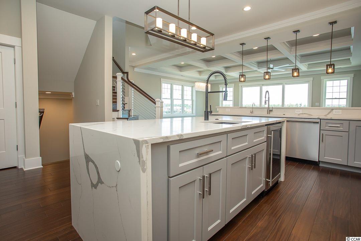
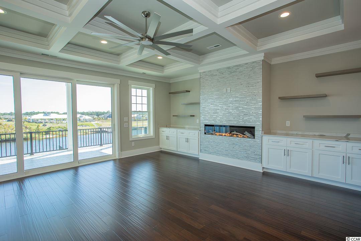
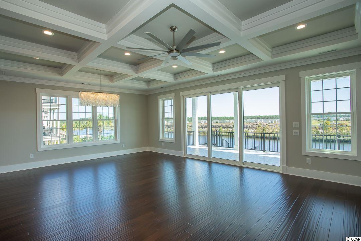
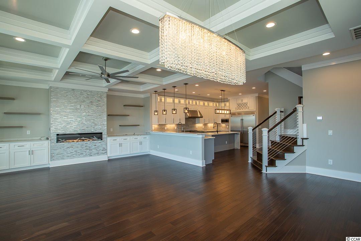
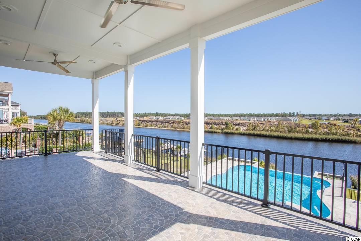
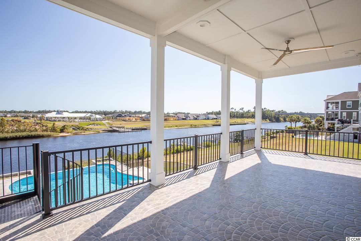
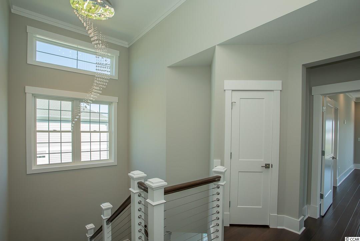
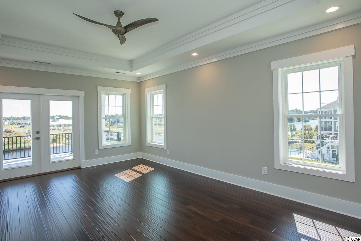
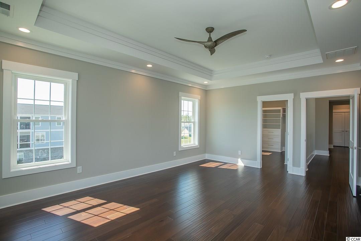
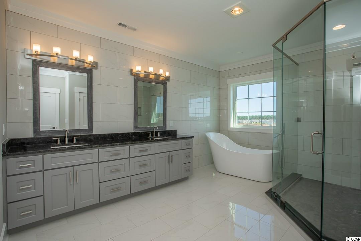
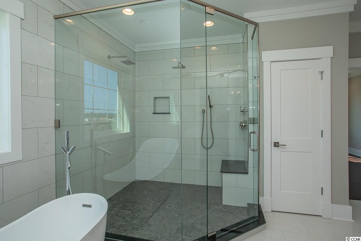
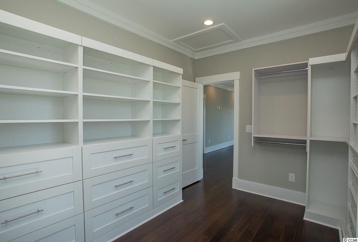
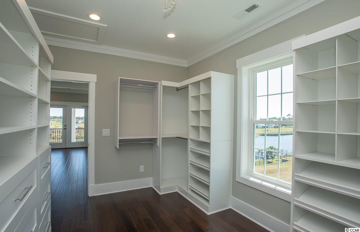
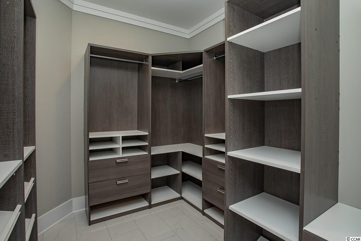
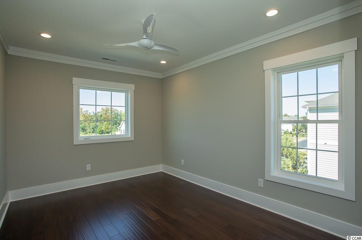
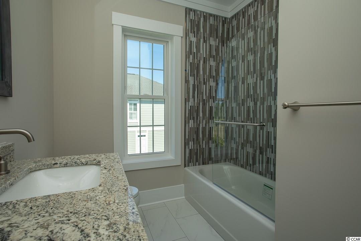
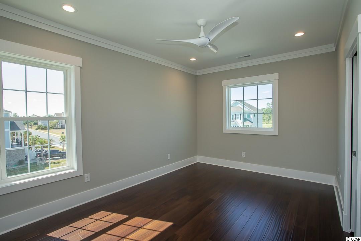
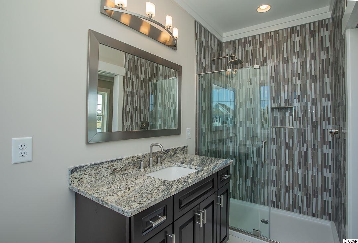
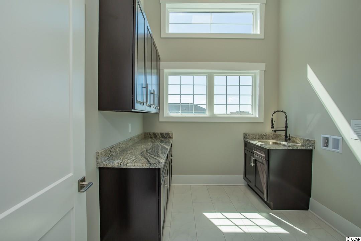
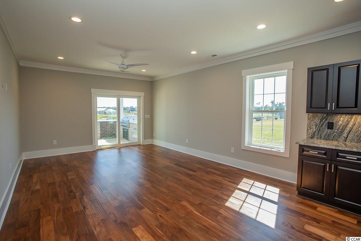
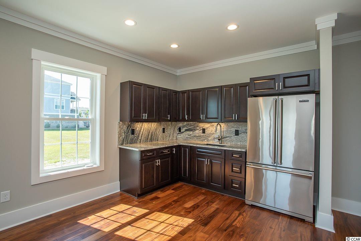
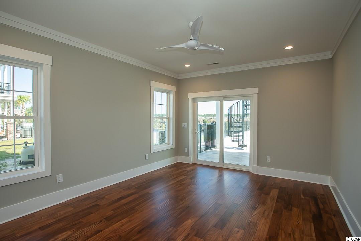
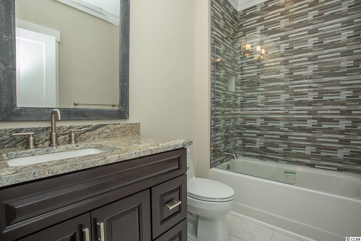
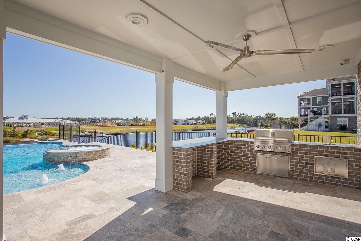
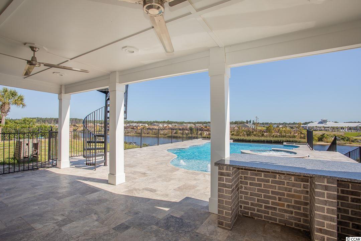
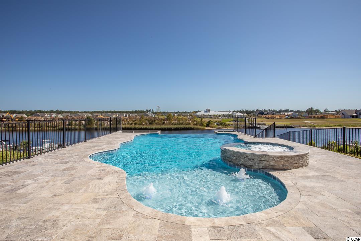
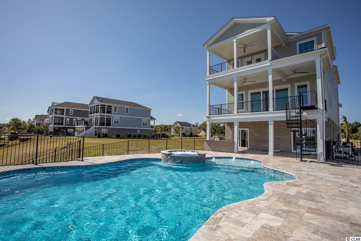
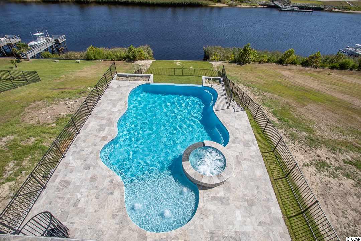
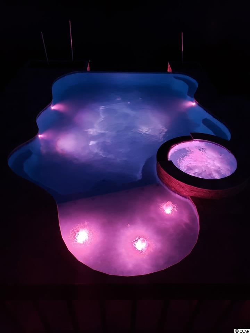
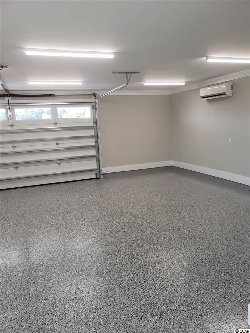
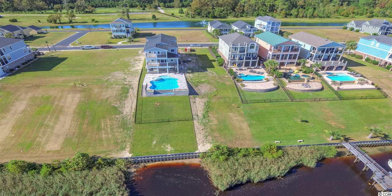
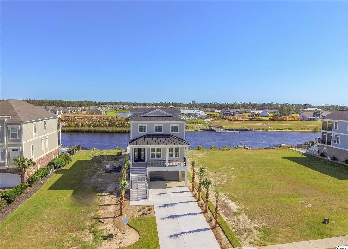
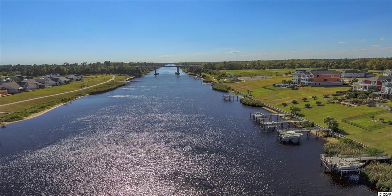
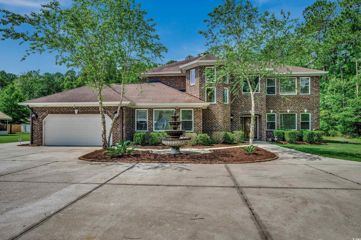
 MLS# 2411647
MLS# 2411647 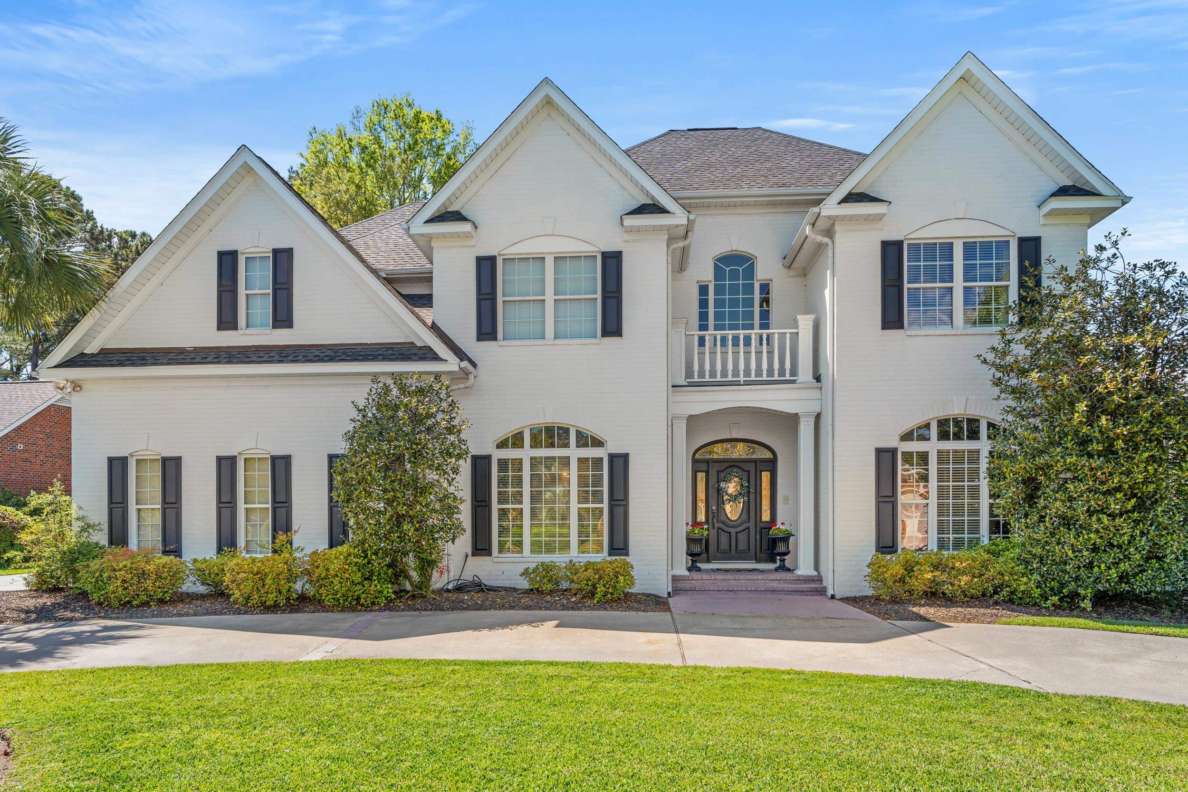
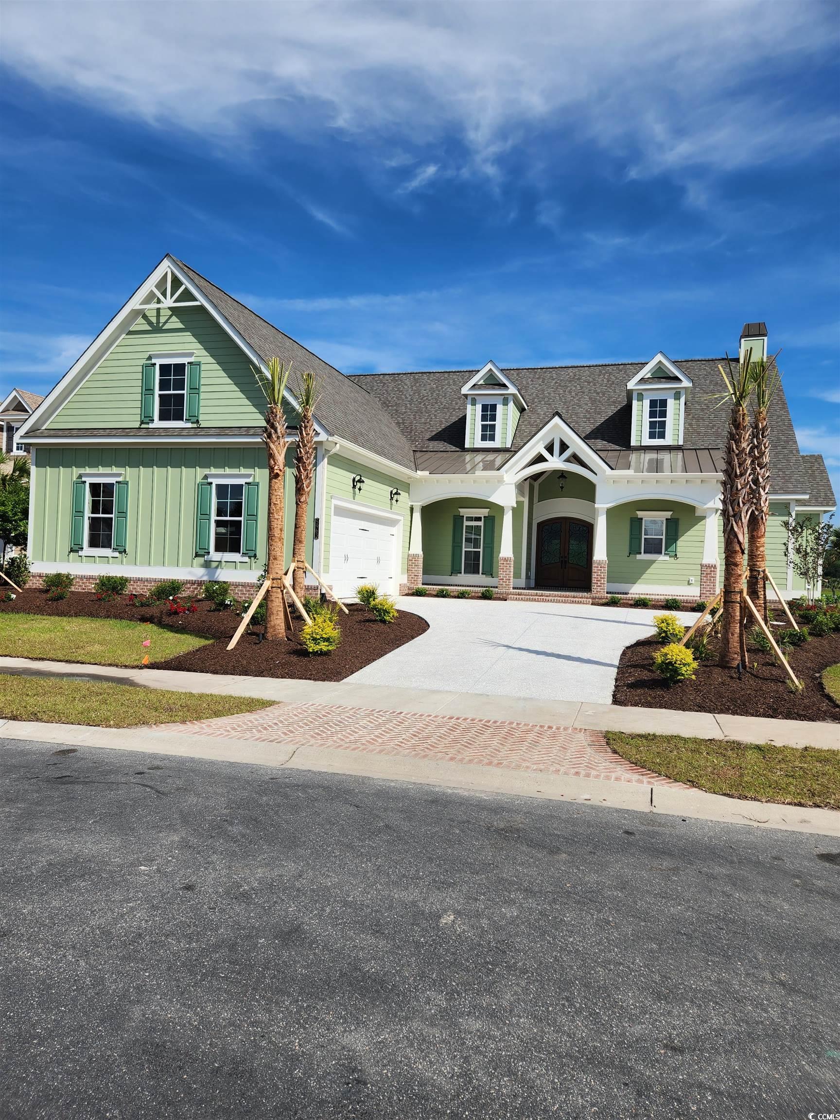
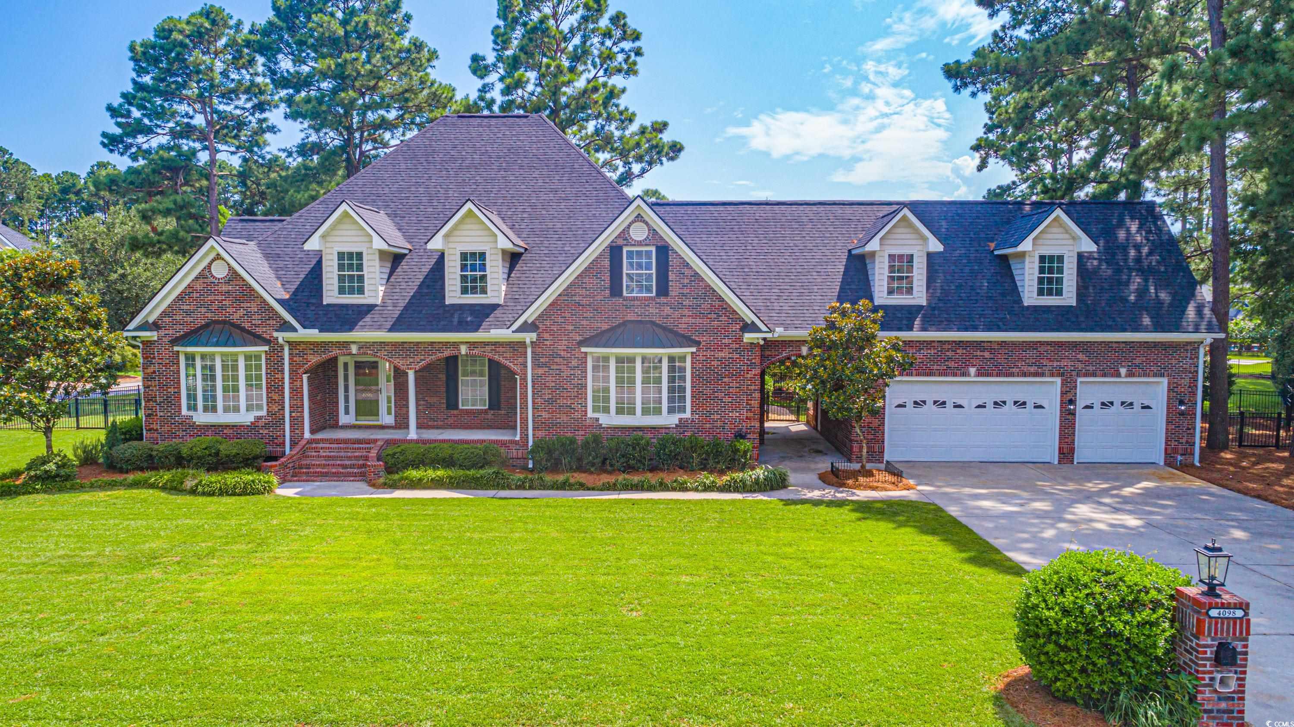
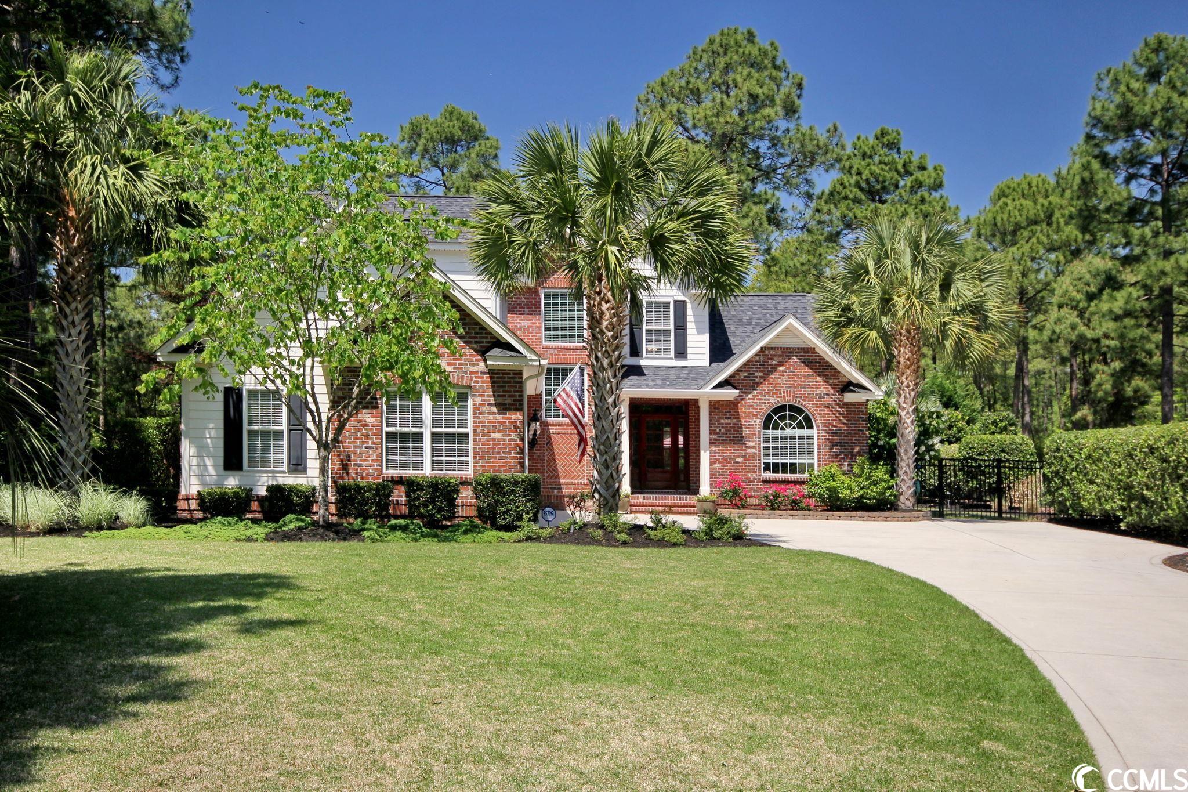
 Provided courtesy of © Copyright 2024 Coastal Carolinas Multiple Listing Service, Inc.®. Information Deemed Reliable but Not Guaranteed. © Copyright 2024 Coastal Carolinas Multiple Listing Service, Inc.® MLS. All rights reserved. Information is provided exclusively for consumers’ personal, non-commercial use,
that it may not be used for any purpose other than to identify prospective properties consumers may be interested in purchasing.
Images related to data from the MLS is the sole property of the MLS and not the responsibility of the owner of this website.
Provided courtesy of © Copyright 2024 Coastal Carolinas Multiple Listing Service, Inc.®. Information Deemed Reliable but Not Guaranteed. © Copyright 2024 Coastal Carolinas Multiple Listing Service, Inc.® MLS. All rights reserved. Information is provided exclusively for consumers’ personal, non-commercial use,
that it may not be used for any purpose other than to identify prospective properties consumers may be interested in purchasing.
Images related to data from the MLS is the sole property of the MLS and not the responsibility of the owner of this website.