Call Luke Anderson
Myrtle Beach, SC 29572
- 4Beds
- 3Full Baths
- N/AHalf Baths
- 2,300SqFt
- 1949Year Built
- 0.42Acres
- MLS# 1919639
- Residential
- Detached
- Sold
- Approx Time on Market7 months, 17 days
- AreaMyrtle Beach Area--48th Ave N To 79th Ave N
- CountyHorry
- Subdivision Highland Myrtle Beach
Overview
WELCOME HOME. This GEM is nestled in the prestigious section of the Golden Mile and embodies old architectural features sitting on two lots with incredible curb appeal, which can be subdivided. The great room/dining room, with wood burning fireplace, provides a warm welcome atmosphere for sophisticated entertaining. The kitchen features granite counter tops and stainless steel appliances, The two master bedrooms at opposite ends of the home offer total privacy for your guest. Step outside, enjoy a cup of coffee or tea and watch the sunrise on your patio while you relax worry-free, knowing the beautiful Atlantic Ocean is only steps away at the end of your street. The backyard is a sanctuary filled with incredible landscaping that will provide fresh flowers without shopping. This enchanting home is located near Championship golf courses, medical facilities, churches, and great Night-Life entertainment. It is perfectly positioned near the ocean, but is not in a designated flood zone. Do not miss this opportunity.
Sale Info
Listing Date: 09-11-2019
Sold Date: 04-29-2020
Aprox Days on Market:
7 month(s), 17 day(s)
Listing Sold:
4 Year(s), 6 month(s), 4 day(s) ago
Asking Price: $499,000
Selling Price: $400,000
Price Difference:
Reduced By $99,000
Agriculture / Farm
Grazing Permits Blm: ,No,
Horse: No
Grazing Permits Forest Service: ,No,
Grazing Permits Private: ,No,
Irrigation Water Rights: ,No,
Farm Credit Service Incl: ,No,
Crops Included: ,No,
Association Fees / Info
Hoa Frequency: NotApplicable
Hoa: No
Bathroom Info
Total Baths: 3.00
Fullbaths: 3
Bedroom Info
Beds: 4
Building Info
New Construction: No
Levels: One
Year Built: 1949
Mobile Home Remains: ,No,
Zoning: Residentia
Style: Ranch
Construction Materials: Stucco
Buyer Compensation
Exterior Features
Spa: No
Patio and Porch Features: Patio
Foundation: Slab
Exterior Features: SprinklerIrrigation, Patio, Storage
Financial
Lease Renewal Option: ,No,
Garage / Parking
Parking Capacity: 6
Garage: Yes
Carport: No
Parking Type: Driveway, GarageDoorOpener
Open Parking: No
Attached Garage: No
Green / Env Info
Green Energy Efficient: Doors, Windows
Interior Features
Floor Cover: Carpet, Tile
Door Features: InsulatedDoors, StormDoors
Fireplace: Yes
Laundry Features: WasherHookup
Furnished: Unfurnished
Interior Features: Attic, Fireplace, PermanentAtticStairs, WindowTreatments, BedroomonMainLevel, EntranceFoyer, StainlessSteelAppliances
Appliances: Dishwasher, Disposal, Microwave, Range, Refrigerator, RangeHood, Dryer, Washer
Lot Info
Lease Considered: ,No,
Lease Assignable: ,No,
Acres: 0.42
Land Lease: No
Lot Description: CityLot, Rectangular
Misc
Pool Private: No
Offer Compensation
Other School Info
Property Info
County: Horry
View: No
Senior Community: No
Stipulation of Sale: None
Property Sub Type Additional: Detached
Property Attached: No
Security Features: SecuritySystem, SmokeDetectors
Rent Control: No
Construction: Resale
Room Info
Basement: ,No,
Sold Info
Sold Date: 2020-04-29T00:00:00
Sqft Info
Building Sqft: 2500
Living Area Source: Estimated
Sqft: 2300
Tax Info
Tax Legal Description: Lots. 12 & 13, Blk. 30
Unit Info
Utilities / Hvac
Heating: Central, Electric
Cooling: CentralAir
Electric On Property: No
Cooling: Yes
Utilities Available: CableAvailable, ElectricityAvailable, NaturalGasAvailable, PhoneAvailable, SewerAvailable, WaterAvailable
Heating: Yes
Water Source: Public
Waterfront / Water
Waterfront: No
Schools
Elem: Myrtle Beach Elementary School
Middle: Myrtle Beach Middle School
High: Myrtle Beach High School
Directions
Travel Business Hwy. 17 until you are approaching 62nd Avenue North. Highland Way is on the right approximately one block before the traffic light. Home will be on the left side of the street.Courtesy of Atlantic Shores Realty - Cell: 843-222-3444
Call Luke Anderson


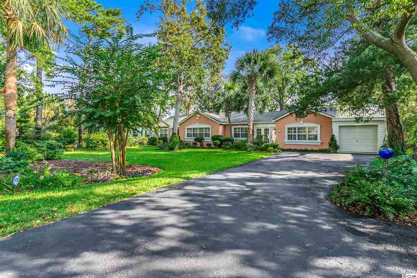
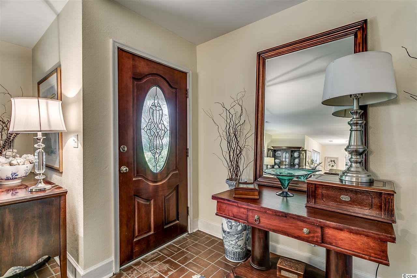
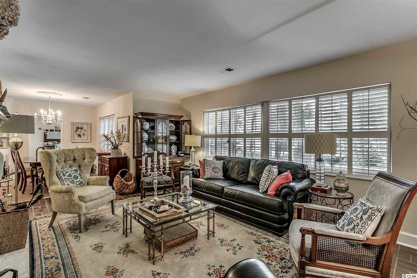
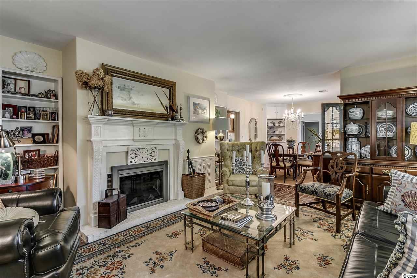
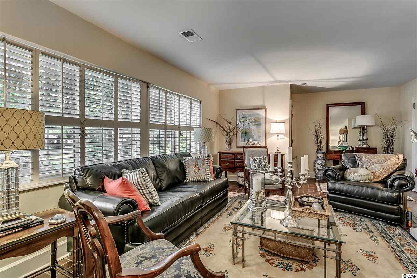
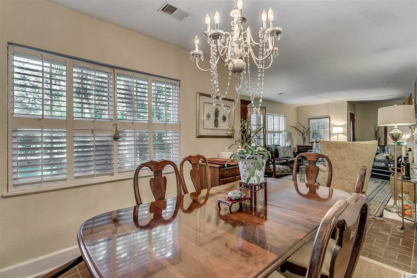
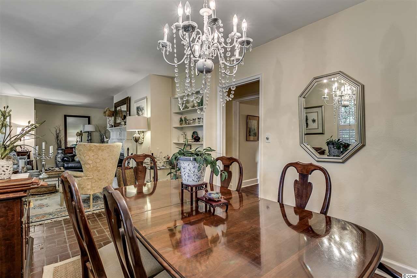
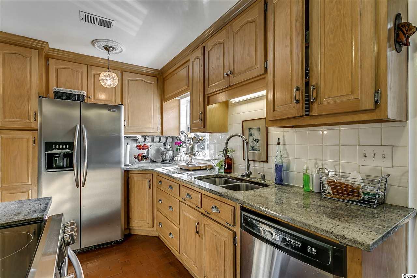
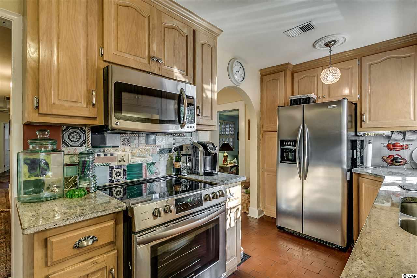
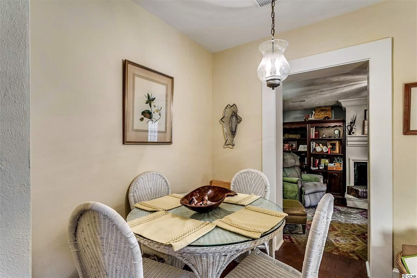
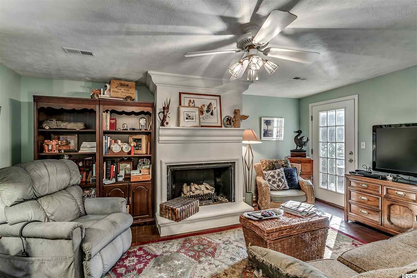
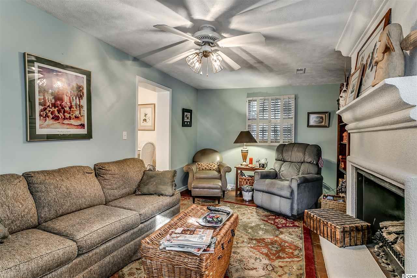
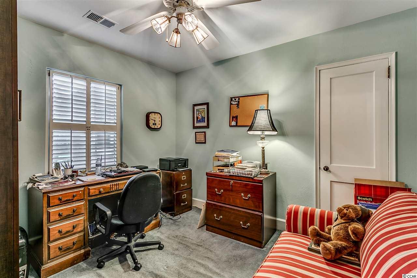
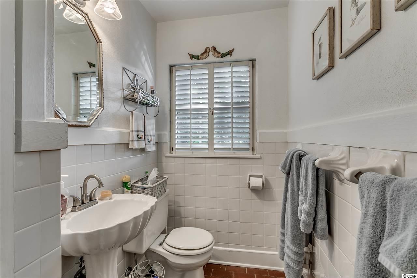
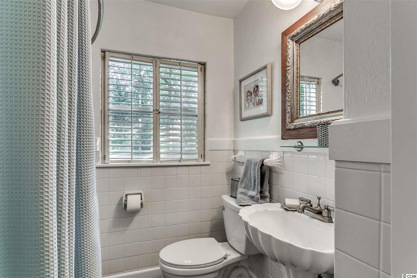
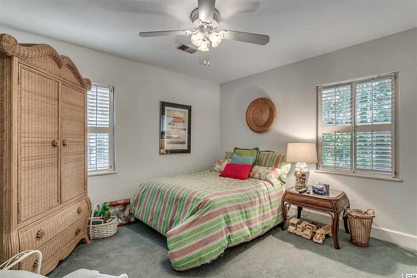
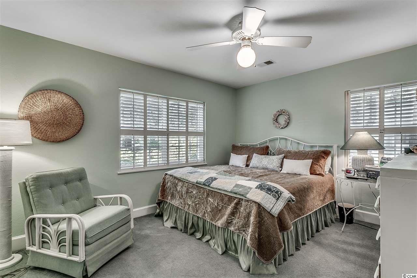
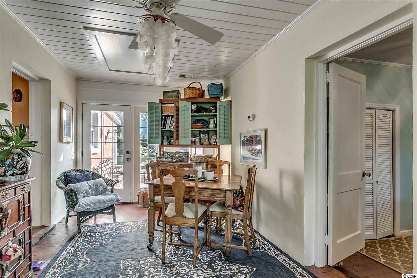
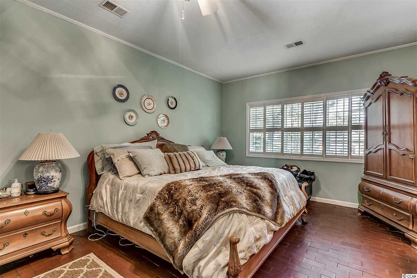
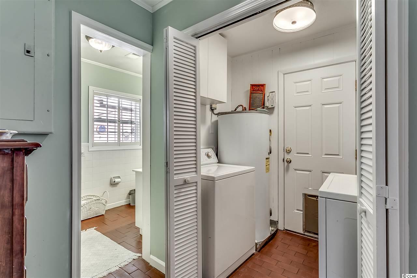
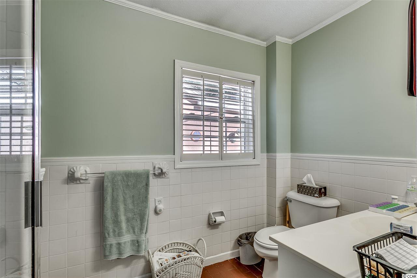
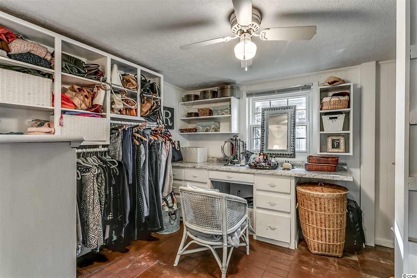
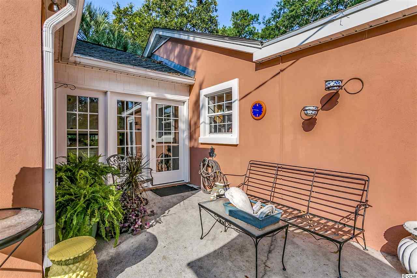
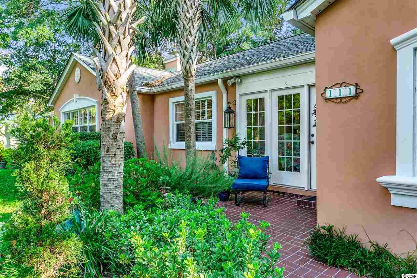
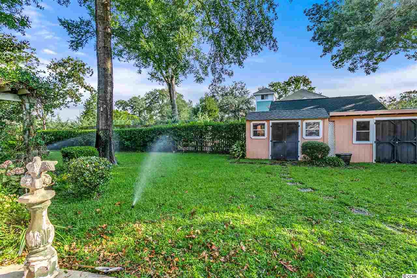
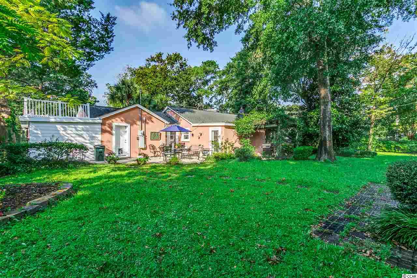
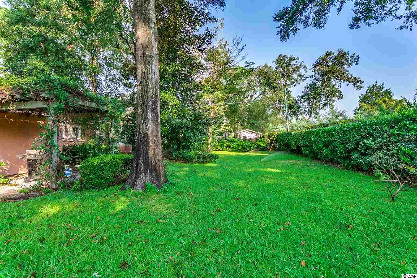
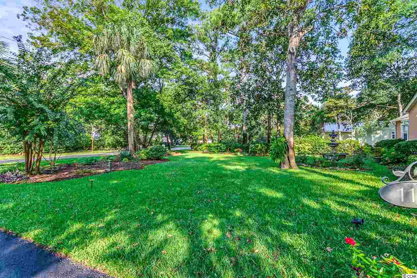
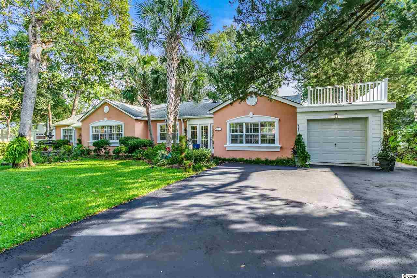
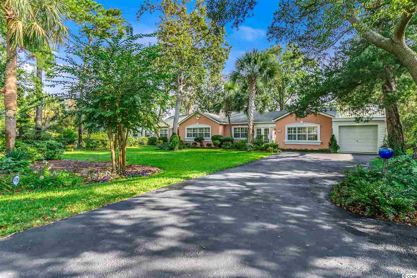
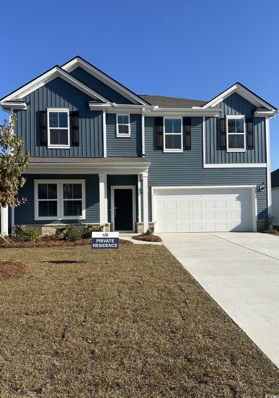
 MLS# 2424844
MLS# 2424844 
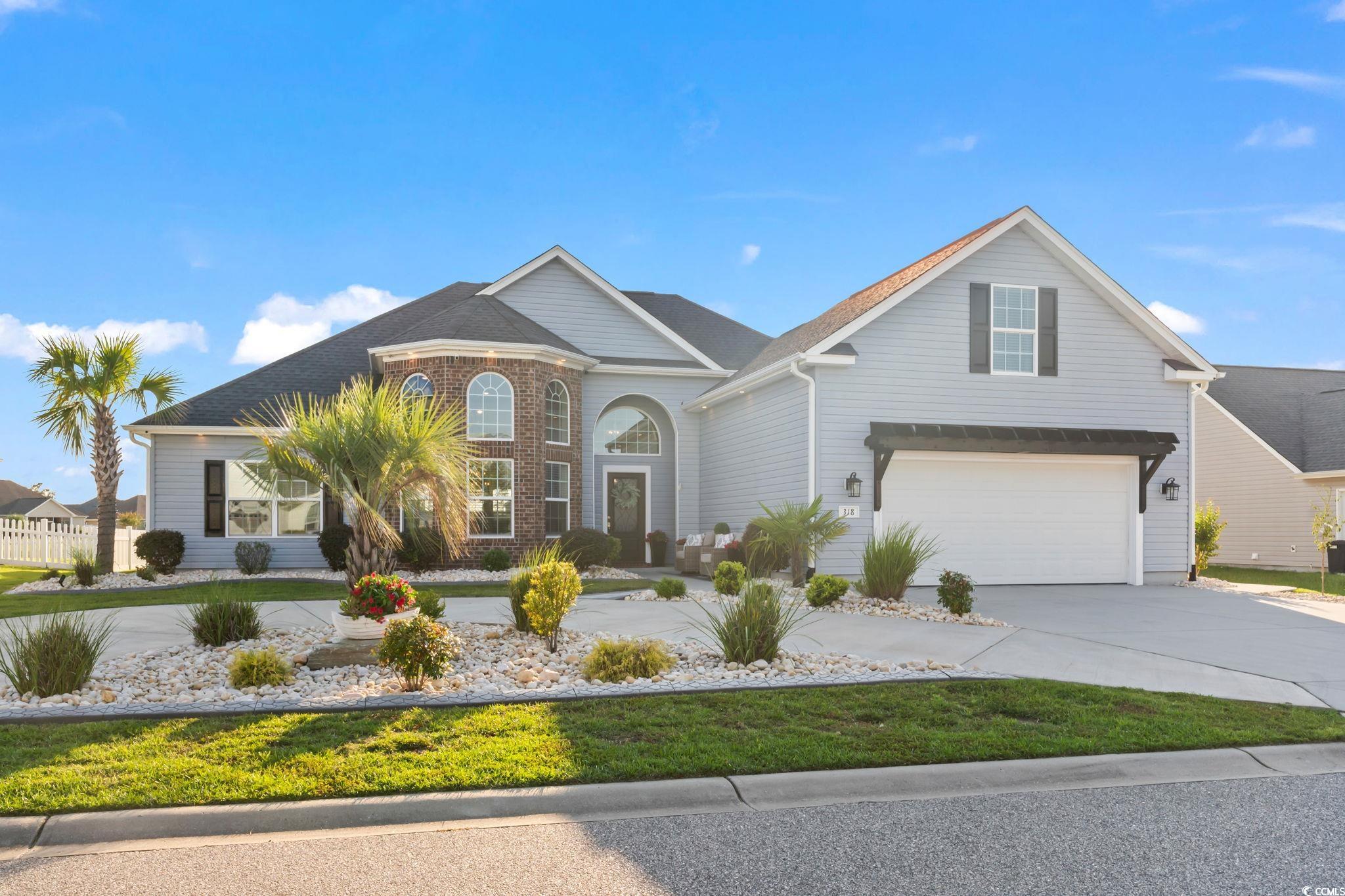
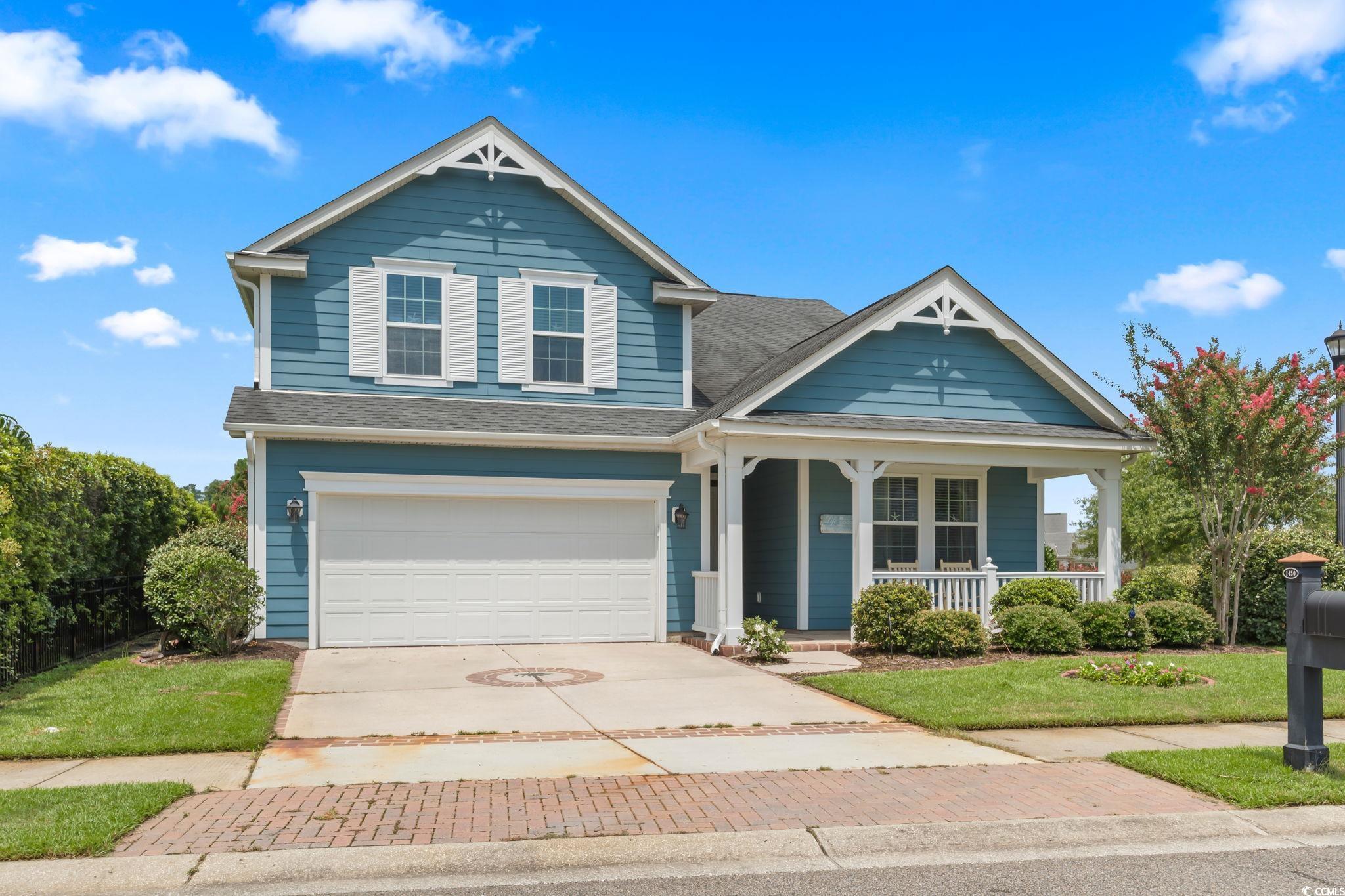
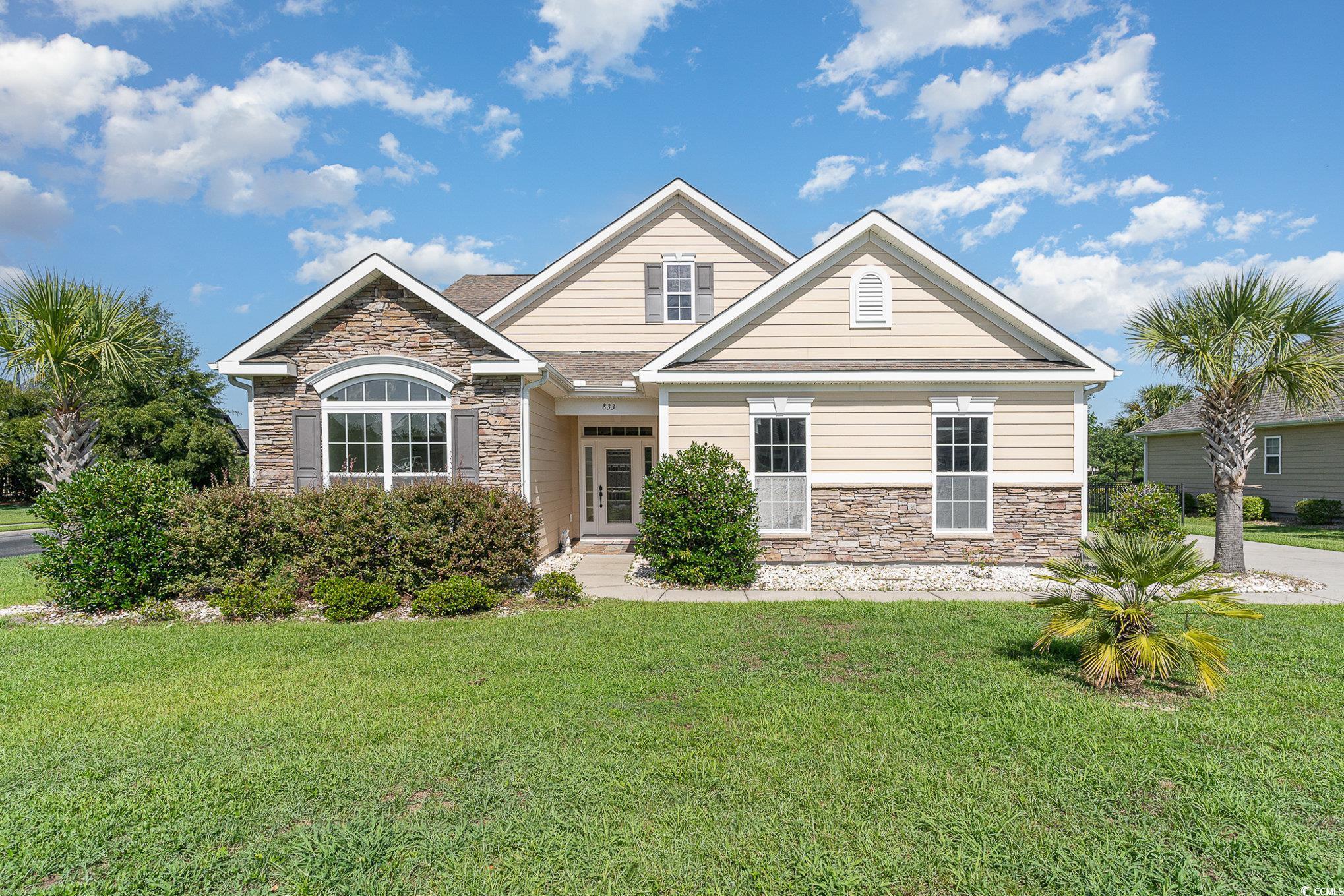
 Provided courtesy of © Copyright 2024 Coastal Carolinas Multiple Listing Service, Inc.®. Information Deemed Reliable but Not Guaranteed. © Copyright 2024 Coastal Carolinas Multiple Listing Service, Inc.® MLS. All rights reserved. Information is provided exclusively for consumers’ personal, non-commercial use,
that it may not be used for any purpose other than to identify prospective properties consumers may be interested in purchasing.
Images related to data from the MLS is the sole property of the MLS and not the responsibility of the owner of this website.
Provided courtesy of © Copyright 2024 Coastal Carolinas Multiple Listing Service, Inc.®. Information Deemed Reliable but Not Guaranteed. © Copyright 2024 Coastal Carolinas Multiple Listing Service, Inc.® MLS. All rights reserved. Information is provided exclusively for consumers’ personal, non-commercial use,
that it may not be used for any purpose other than to identify prospective properties consumers may be interested in purchasing.
Images related to data from the MLS is the sole property of the MLS and not the responsibility of the owner of this website.