Call Luke Anderson
Myrtle Beach, SC 29572
- 3Beds
- 2Full Baths
- N/AHalf Baths
- 2,100SqFt
- 1983Year Built
- 0.20Acres
- MLS# 1919116
- Residential
- Detached
- Sold
- Approx Time on Market3 months, 7 days
- AreaMyrtle Beach Area--Briarcliffe
- CountyHorry
- Subdivision Briarwood
Overview
Owner Financing Available with Acceptable Offer! Ready for Immediate Occupancy!!! Here it Is!!! The only 3 bedroom/2 bath with Garage Available in all of Briarwood! This is the community's most popular single level Darlington model with gorgeous lead glass front door and sidelights plus tons of windows, cathedral ceilings, and natural light throughout! The Master Suite has a Custom Walk-In Closet and Back Courtyard Access. This home is situated on a large lot in the best of all areas in the community with proximity to the community clubhouse/pool/hot tub directly located on gorgeous deep water ICW frontage! In addition to the large open concept dining and living area, complete with private atrium, there is a climate controlled Carolina Room with wall-to-wall bay windows and a sliding panel door for easy access to the acreage surrounding this home, which is full of gorgeous trees, azaleas, camellias, and perennials with beautiful brick lined sidewalks and patios situated so you can enjoy the sun and shade throughout the day! Enjoy carefree living with all of these updates: Kitchen remodeled, much new flooring, new electrical panel, new HWH, fresh paint interior/exterior...all within the past few years. HVAC replaced 2012 and on a semi-annual service contract. Large laundry/storage area off the kitchen with appliances included, and an extra office/flex space tucked off the kitchen with built ins floor to ceiling! Ready for new owners to settle in and enjoy a cozy Fall season with the gas log fireplace! Affordable HOA dues include pool/spa/clubhouse amenities and the Bronze Cable/Internet package! Tucked back in the lush and mature landscaping of the Briarwood Community, the drive to this home is reminiscent of Brookgreen Gardens. Private pools Are Permissible! Ask your agent about the new 'District' shopping area with waterfront dining planned close by! Don't miss your chance - this won't last long!
Sale Info
Listing Date: 08-31-2019
Sold Date: 12-09-2019
Aprox Days on Market:
3 month(s), 7 day(s)
Listing Sold:
4 Year(s), 11 month(s), 7 day(s) ago
Asking Price: $288,000
Selling Price: $265,000
Price Difference:
Reduced By $17,500
Agriculture / Farm
Grazing Permits Blm: ,No,
Horse: No
Grazing Permits Forest Service: ,No,
Grazing Permits Private: ,No,
Irrigation Water Rights: ,No,
Farm Credit Service Incl: ,No,
Crops Included: ,No,
Association Fees / Info
Hoa Frequency: Monthly
Hoa Fees: 162
Hoa: No
Hoa Includes: AssociationManagement, CommonAreas, CableTV, Internet, LegalAccounting, MaintenanceGrounds, Pools, RecreationFacilities, Trash
Community Features: Clubhouse, GolfCartsOK, RecreationArea, Pool
Assoc Amenities: Clubhouse, OwnerAllowedGolfCart, OwnerAllowedMotorcycle, PetRestrictions
Bathroom Info
Total Baths: 2.00
Fullbaths: 2
Bedroom Info
Beds: 3
Building Info
New Construction: No
Levels: One
Year Built: 1983
Mobile Home Remains: ,No,
Zoning: Res
Style: Contemporary
Construction Materials: WoodFrame
Buyer Compensation
Exterior Features
Spa: Yes
Patio and Porch Features: RearPorch, FrontPorch, Patio
Spa Features: HotTub
Pool Features: Community, OutdoorPool
Foundation: Slab
Exterior Features: HotTubSpa, Porch, Patio
Financial
Lease Renewal Option: ,No,
Garage / Parking
Parking Capacity: 4
Garage: Yes
Carport: No
Parking Type: Attached, Garage, OneSpace
Open Parking: No
Attached Garage: No
Garage Spaces: 1
Green / Env Info
Green Energy Efficient: Doors, Windows
Interior Features
Floor Cover: Carpet, Laminate, Tile
Door Features: InsulatedDoors
Fireplace: Yes
Laundry Features: WasherHookup
Furnished: Unfurnished
Interior Features: Fireplace, HandicapAccess, SplitBedrooms, WindowTreatments, BedroomonMainLevel, BreakfastArea, EntranceFoyer, StainlessSteelAppliances, SolidSurfaceCounters, Workshop
Appliances: Dishwasher, Disposal, Microwave, Range, Refrigerator, Dryer, Washer
Lot Info
Lease Considered: ,No,
Lease Assignable: ,No,
Acres: 0.20
Land Lease: No
Misc
Pool Private: No
Pets Allowed: OwnerOnly, Yes
Offer Compensation
Other School Info
Property Info
County: Horry
View: No
Senior Community: No
Stipulation of Sale: None
Property Sub Type Additional: Detached
Property Attached: No
Rent Control: No
Construction: Resale
Room Info
Basement: ,No,
Sold Info
Sold Date: 2019-12-09T00:00:00
Sqft Info
Building Sqft: 2200
Sqft: 2100
Tax Info
Tax Legal Description: Briarwood Phase IV Lot 47
Unit Info
Utilities / Hvac
Heating: Central, Electric, Gas
Cooling: CentralAir
Electric On Property: No
Cooling: Yes
Utilities Available: CableAvailable, ElectricityAvailable, PhoneAvailable, SewerAvailable, WaterAvailable
Heating: Yes
Water Source: Public
Waterfront / Water
Waterfront: No
Schools
Elem: Myrtle Beach Elementary School
Middle: Myrtle Beach Middle School
High: Myrtle Beach High School
Directions
Heading North on 17, almost to NMB, right after you pass the Bass Pro Shop/Myrtle Beach Mall, turn left into Briarwood community. Take main road back just a short distance and turn left on Cedarwood Circle and follow it back til you round the bend and 1004 is on the right. House number 1004 on the front.Courtesy of Strand Realty Group
Call Luke Anderson


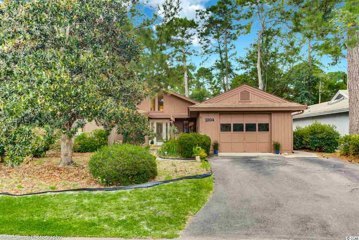
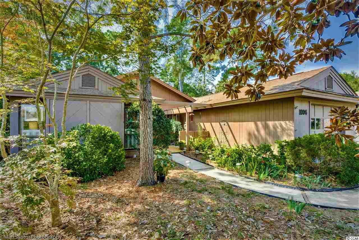
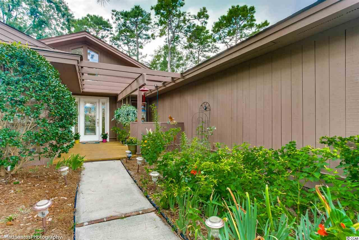
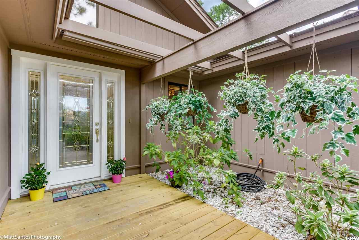
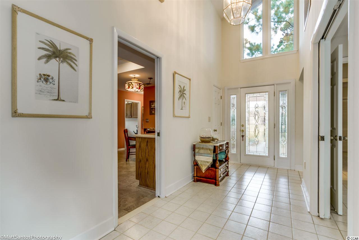
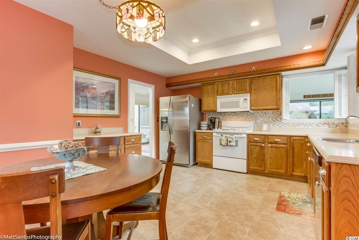
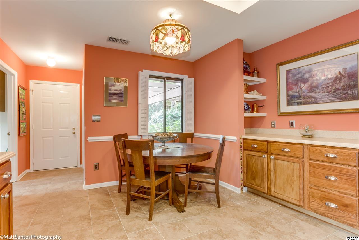
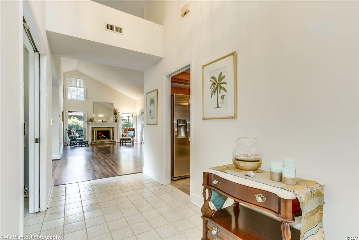
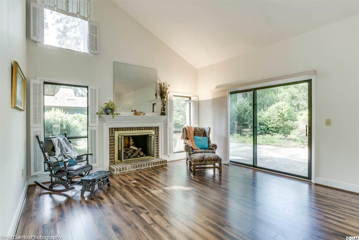
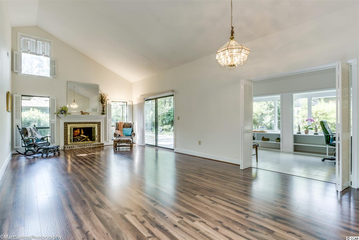
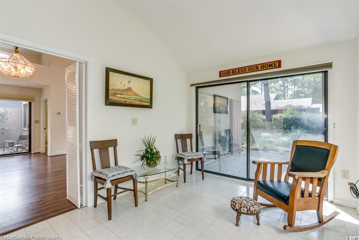
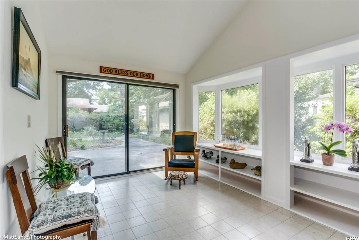
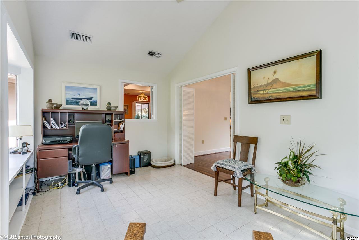
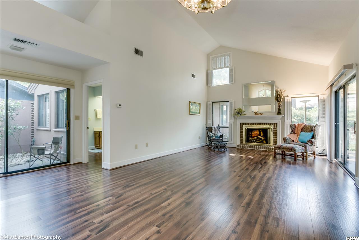
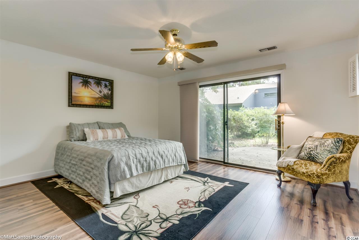
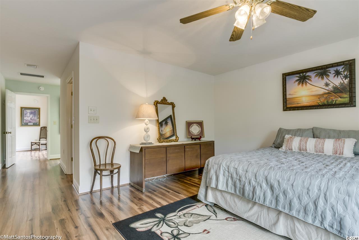
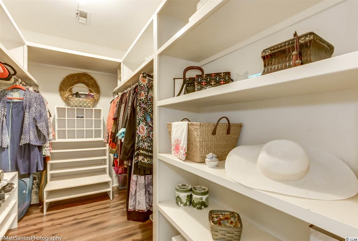
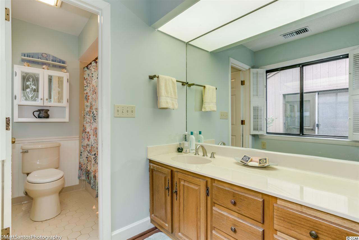
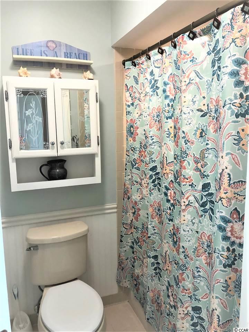
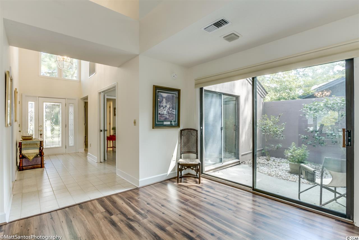
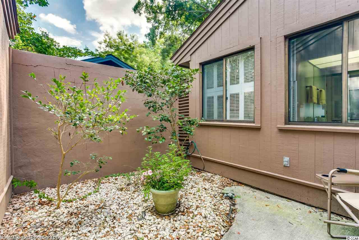
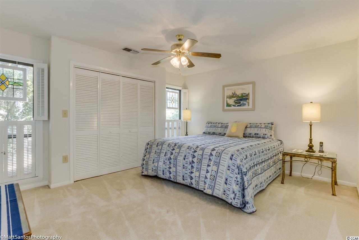
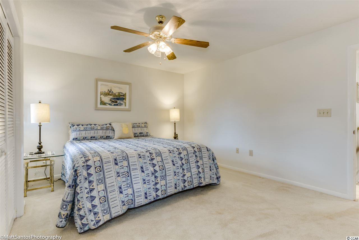
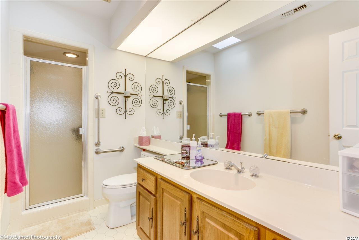
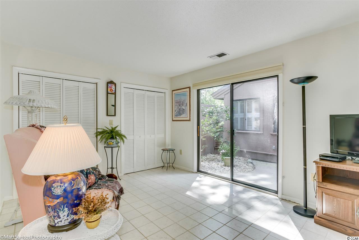
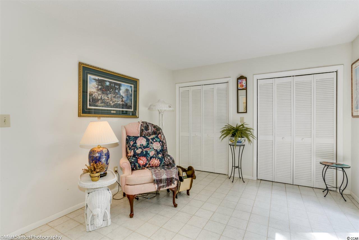
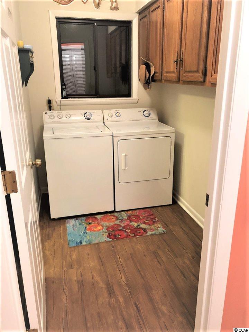
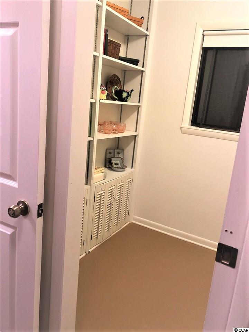
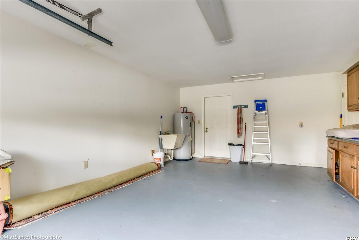
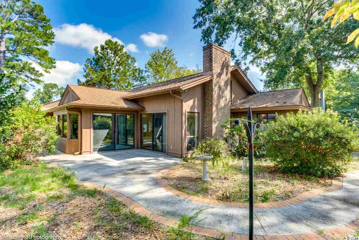
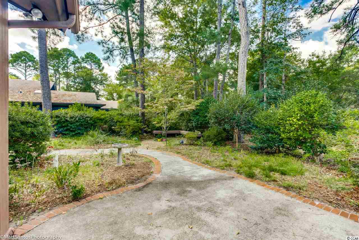
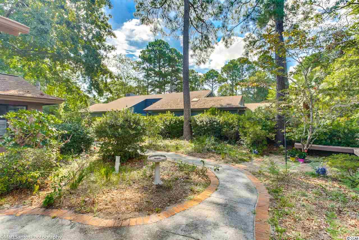
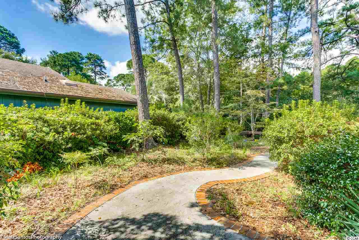
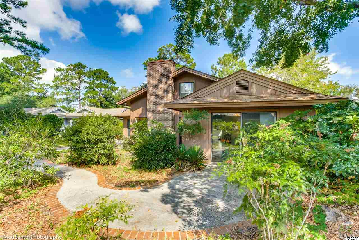
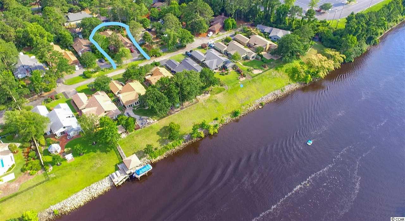
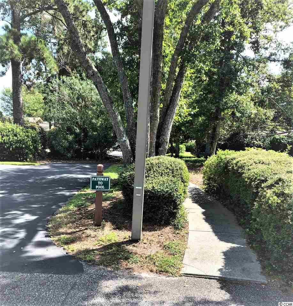
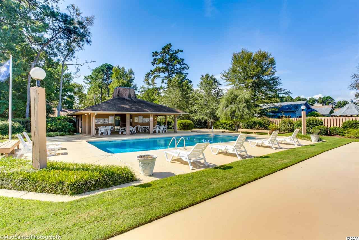
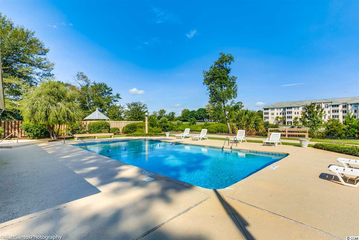
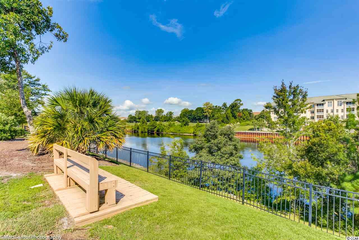
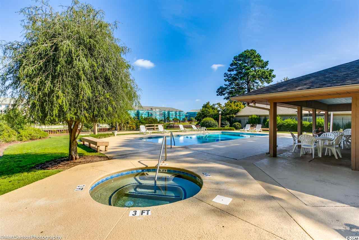
 MLS# 908235
MLS# 908235 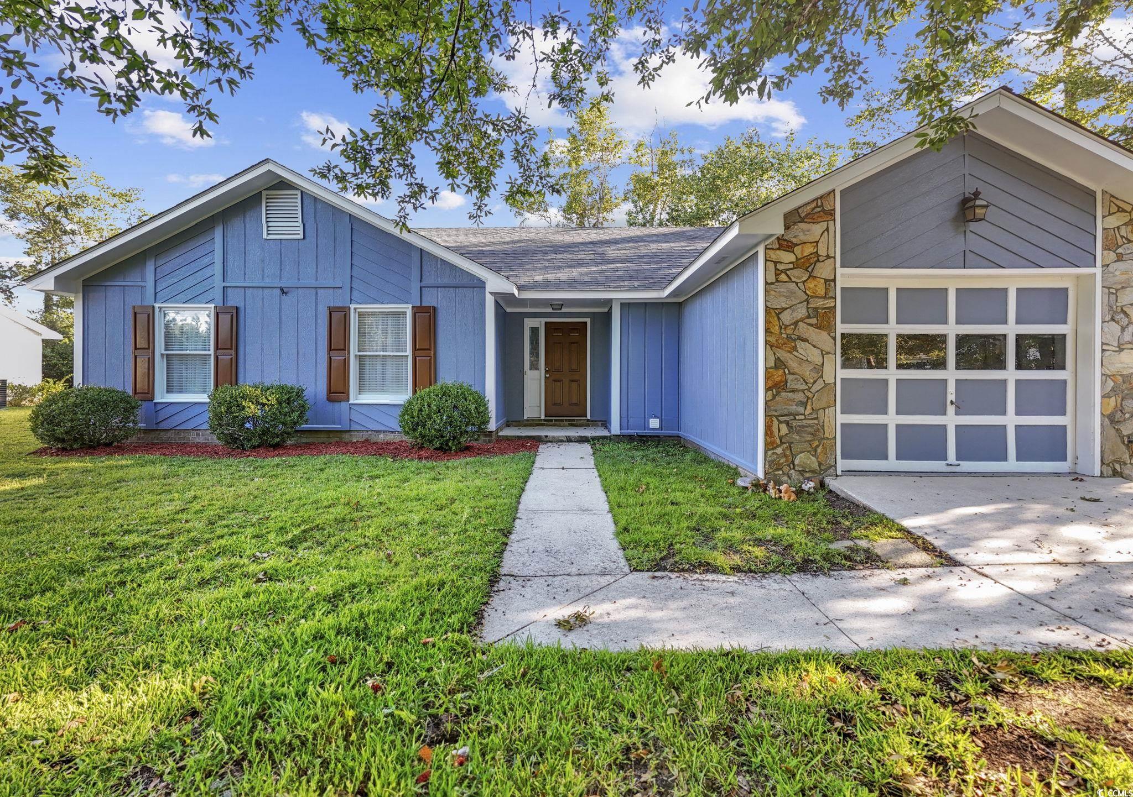
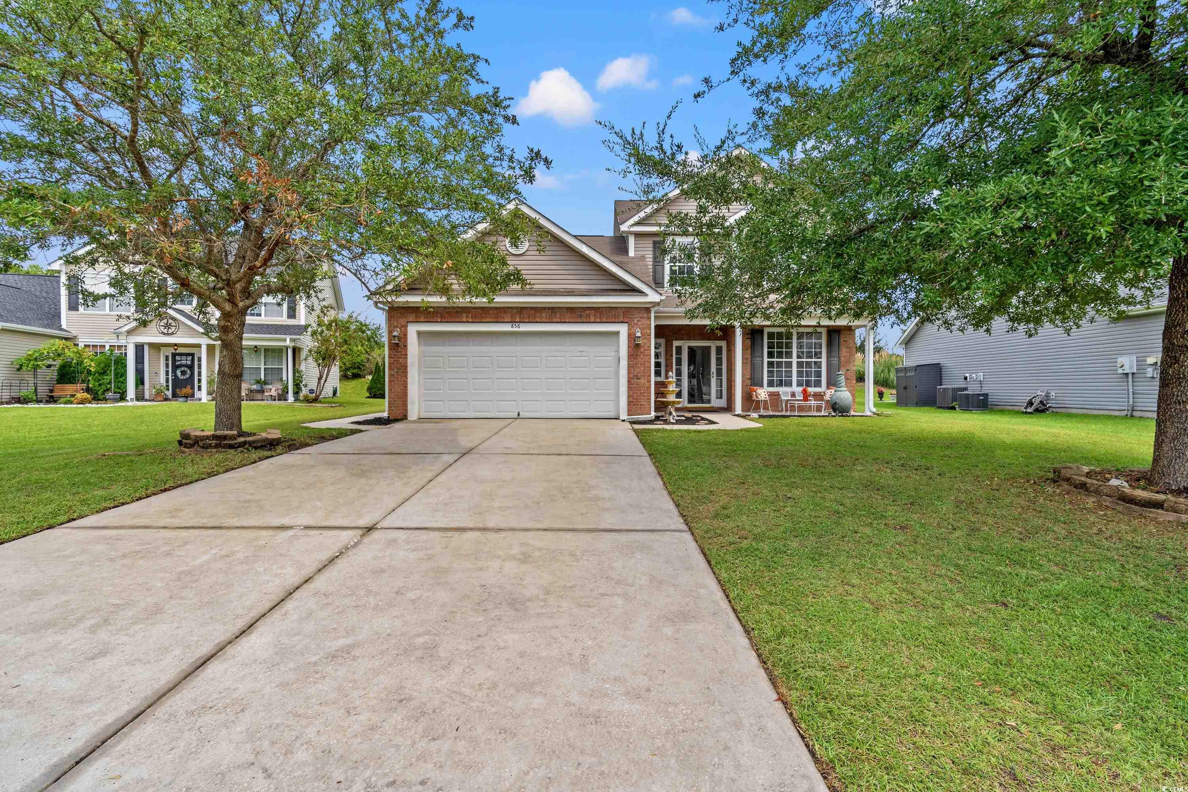
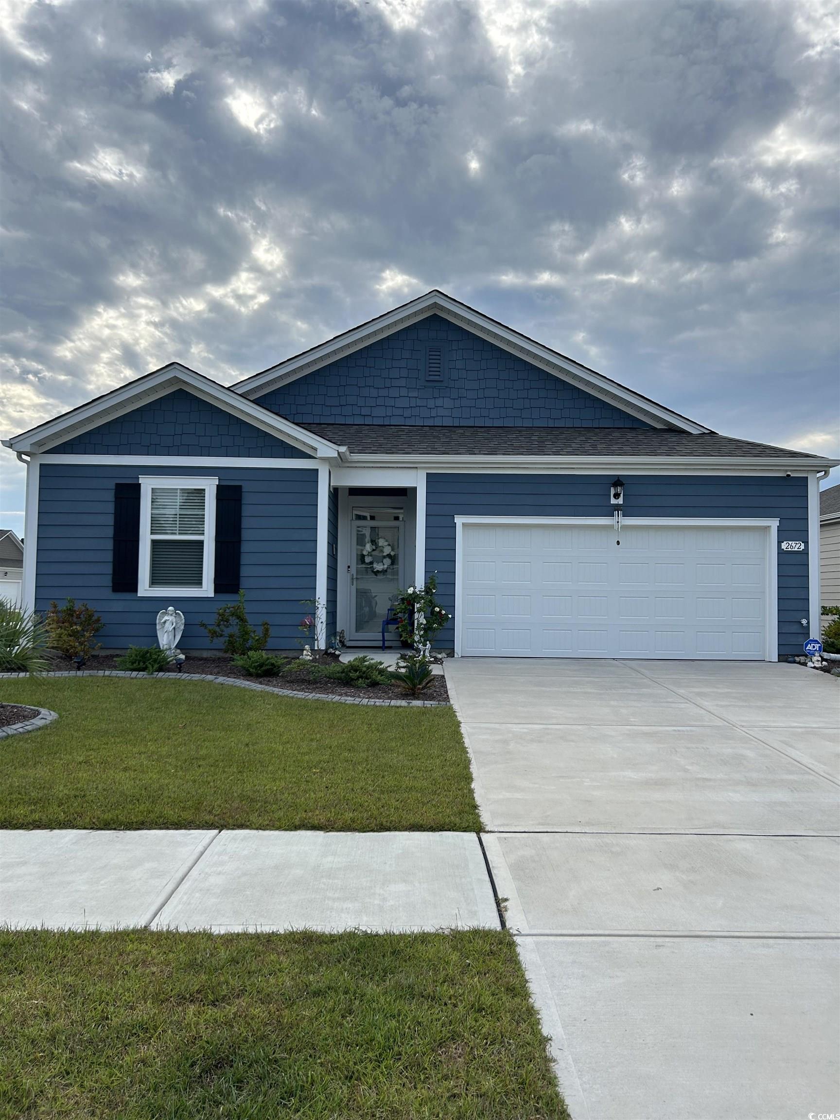
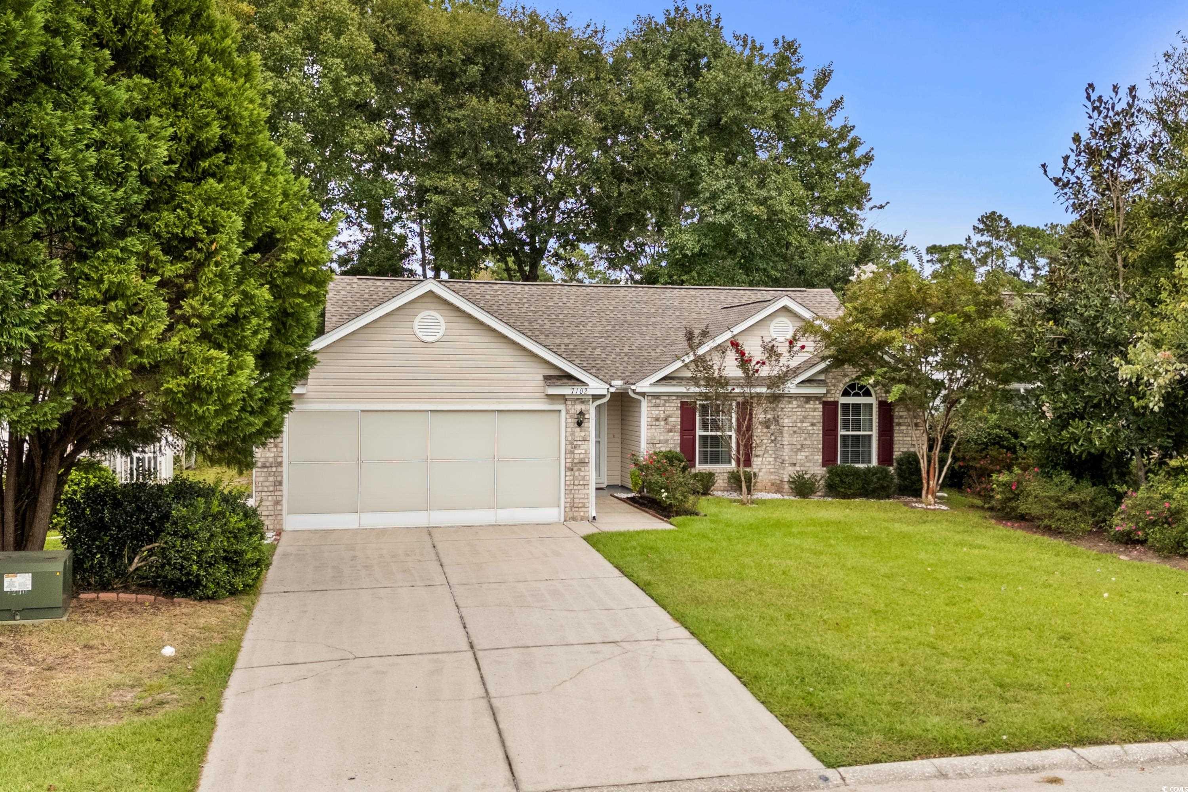
 Provided courtesy of © Copyright 2024 Coastal Carolinas Multiple Listing Service, Inc.®. Information Deemed Reliable but Not Guaranteed. © Copyright 2024 Coastal Carolinas Multiple Listing Service, Inc.® MLS. All rights reserved. Information is provided exclusively for consumers’ personal, non-commercial use,
that it may not be used for any purpose other than to identify prospective properties consumers may be interested in purchasing.
Images related to data from the MLS is the sole property of the MLS and not the responsibility of the owner of this website.
Provided courtesy of © Copyright 2024 Coastal Carolinas Multiple Listing Service, Inc.®. Information Deemed Reliable but Not Guaranteed. © Copyright 2024 Coastal Carolinas Multiple Listing Service, Inc.® MLS. All rights reserved. Information is provided exclusively for consumers’ personal, non-commercial use,
that it may not be used for any purpose other than to identify prospective properties consumers may be interested in purchasing.
Images related to data from the MLS is the sole property of the MLS and not the responsibility of the owner of this website.