Call Luke Anderson
North Myrtle Beach, SC 29582
- 2Beds
- 2Full Baths
- N/AHalf Baths
- 1,465SqFt
- 1996Year Built
- 0.16Acres
- MLS# 1918712
- Residential
- Detached
- Sold
- Approx Time on Market1 month, 25 days
- AreaNorth Myrtle Beach Area--Ocean Drive
- CountyHorry
- Subdivision Ocean Oaks - NMB
Overview
Ranch home with oversized garage and just a short golf cart ride to the beach and public access of 9th Ave South. There are hardwood floors in the entrance, dining and living areas. A large screened in back porch to enjoy the natural sounds of the wildlife around the beach. All built in appliances, washer dryer and kitchen refrigerator are included. There is an outside shower and outside dressing area. The screened back porch is roughly twenty three and one / half by ten and one / half. Plus an open deck used for the grilling area. The home includes a gas generator used in case of power outages. It is powered by propane gas located in an underground storage tank. That propane tank also heats the gas tankless water heater. There is a pump for the irrigation system and plenty of storage in the attic. The home is built on a crawl space with a concrete base. Your beach home is here. Easy distance to Main Street and the beach access which has public parking for golf carts provided by the City of North Myrtle Beach on 9Th Ave S. Low HOA dues. The garage is over eight hundred square feet. Perfect for the garage lover or turn into an entertainment area. There is a handicap ramp in the garage that goes into the kitchen. Attic access is from the garage pull down. Generator is Thirty KW
Sale Info
Listing Date: 08-26-2019
Sold Date: 10-22-2019
Aprox Days on Market:
1 month(s), 25 day(s)
Listing Sold:
5 Year(s), 19 day(s) ago
Asking Price: $249,900
Selling Price: $240,000
Price Difference:
Reduced By $9,900
Agriculture / Farm
Grazing Permits Blm: ,No,
Horse: No
Grazing Permits Forest Service: ,No,
Grazing Permits Private: ,No,
Irrigation Water Rights: ,No,
Farm Credit Service Incl: ,No,
Crops Included: ,No,
Association Fees / Info
Hoa Frequency: Annually
Hoa Fees: 32
Hoa: 1
Hoa Includes: CommonAreas
Community Features: GolfCartsOK
Assoc Amenities: OwnerAllowedGolfCart, PetRestrictions
Bathroom Info
Total Baths: 2.00
Fullbaths: 2
Bedroom Info
Beds: 2
Building Info
New Construction: No
Levels: One
Year Built: 1996
Mobile Home Remains: ,No,
Zoning: R2
Style: Ranch
Construction Materials: HardiPlankType, WoodFrame
Buyer Compensation
Exterior Features
Spa: No
Patio and Porch Features: RearPorch, Deck, FrontPorch
Foundation: Crawlspace
Exterior Features: Deck, HandicapAccessible, SprinklerIrrigation, Porch
Financial
Lease Renewal Option: ,No,
Garage / Parking
Parking Capacity: 4
Garage: Yes
Carport: No
Parking Type: Attached, Garage, TwoCarGarage
Open Parking: No
Attached Garage: Yes
Garage Spaces: 2
Green / Env Info
Interior Features
Floor Cover: Carpet, Vinyl, Wood
Fireplace: No
Laundry Features: WasherHookup
Furnished: Unfurnished
Interior Features: BedroomonMainLevel
Appliances: Dishwasher, Microwave, Range, Refrigerator, Dryer, Washer
Lot Info
Lease Considered: ,No,
Lease Assignable: ,No,
Acres: 0.16
Lot Size: 33x69x98x43x99
Land Lease: No
Lot Description: CityLot, IrregularLot
Misc
Pool Private: No
Pets Allowed: OwnerOnly, Yes
Offer Compensation
Other School Info
Property Info
County: Horry
View: No
Senior Community: No
Stipulation of Sale: None
Property Sub Type Additional: Detached
Property Attached: No
Disclosures: CovenantsRestrictionsDisclosure
Rent Control: No
Construction: Resale
Room Info
Basement: ,No,
Basement: CrawlSpace
Sold Info
Sold Date: 2019-10-22T00:00:00
Sqft Info
Building Sqft: 2315
Sqft: 1465
Tax Info
Tax Legal Description: Lot 6 Section VII
Unit Info
Utilities / Hvac
Heating: Central, Electric, ForcedAir
Cooling: CentralAir
Electric On Property: No
Cooling: Yes
Utilities Available: CableAvailable, ElectricityAvailable, PhoneAvailable, SewerAvailable, WaterAvailable
Heating: Yes
Water Source: Public
Waterfront / Water
Waterfront: No
Directions
9th Ave S turn right into Ocean Oaks then Right on Loblolly Circle. Home at end of street. See for sale signCourtesy of Highgarden Real Estate
Call Luke Anderson


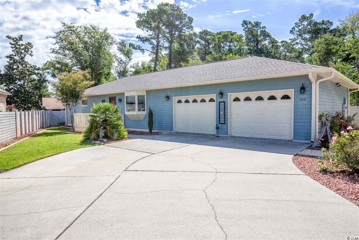
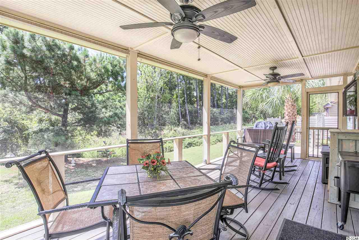
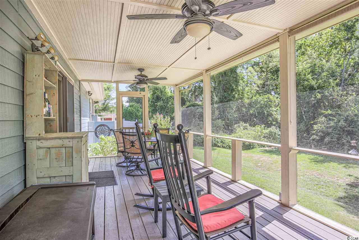
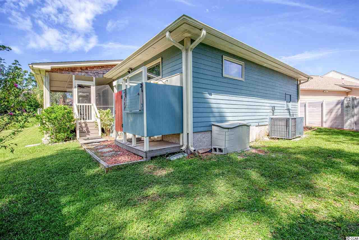
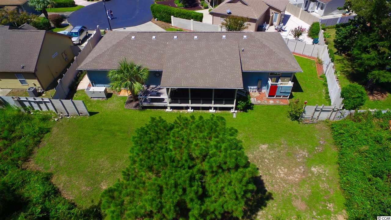
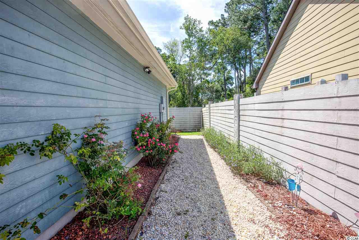
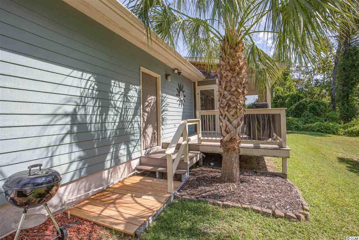
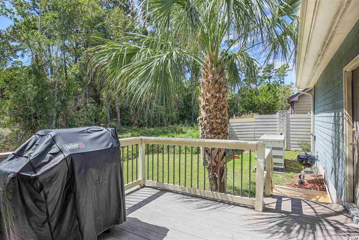
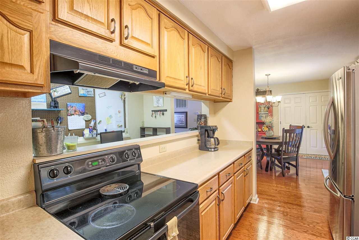
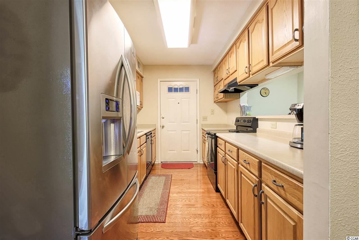
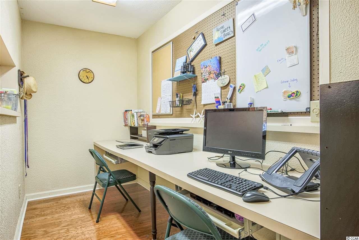
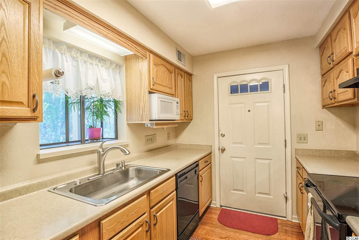
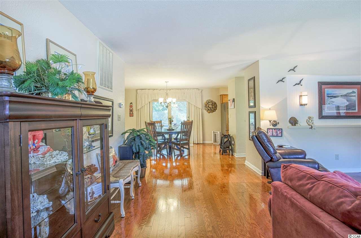
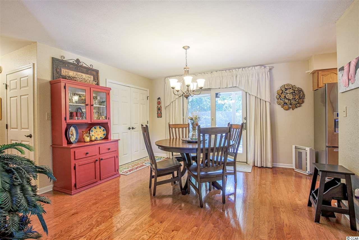
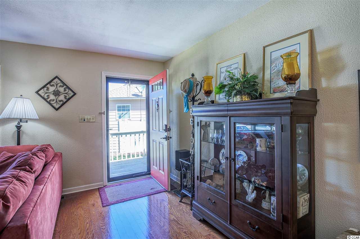
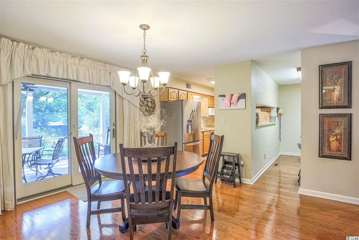
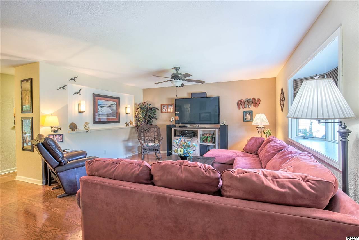
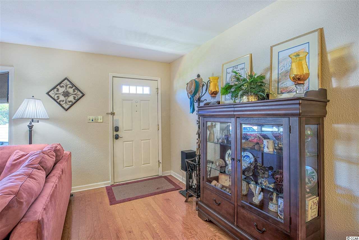
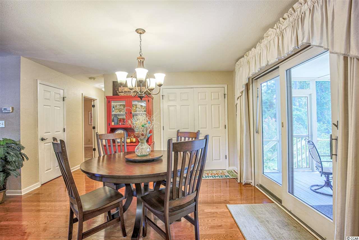
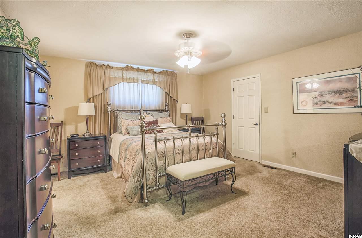
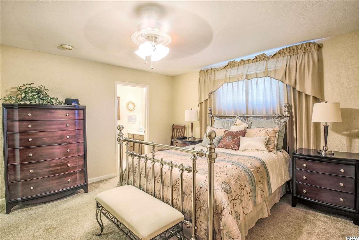
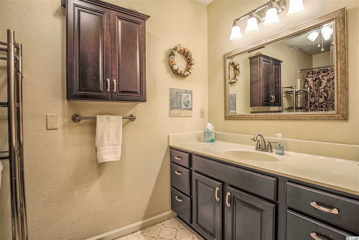
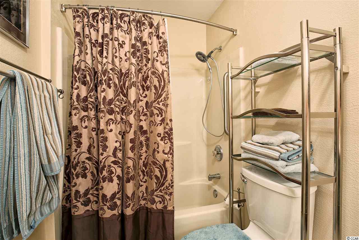
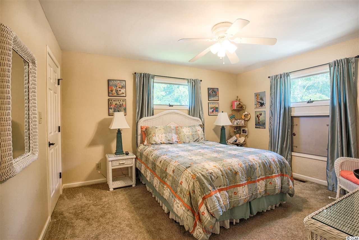
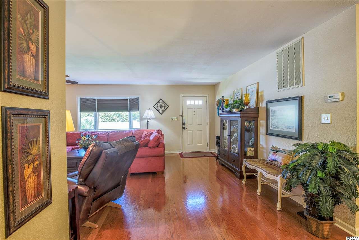
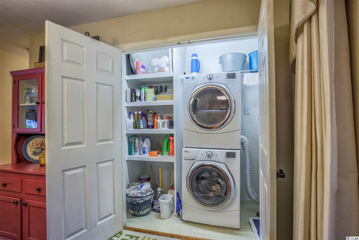
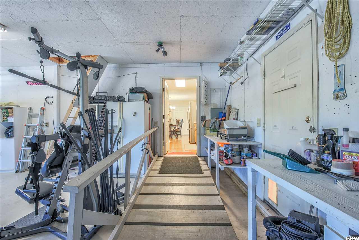
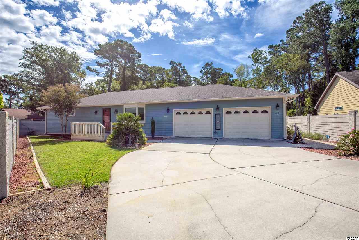
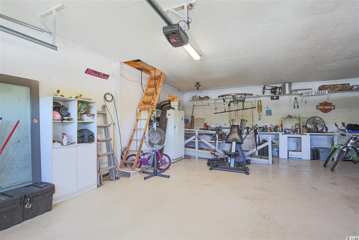
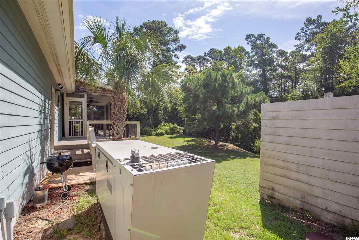
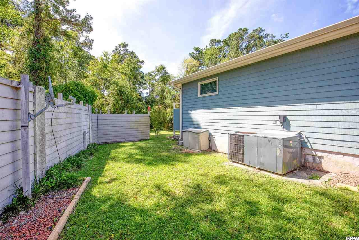
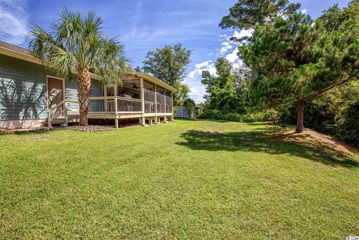
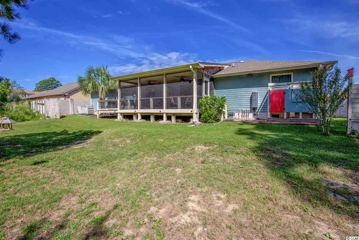
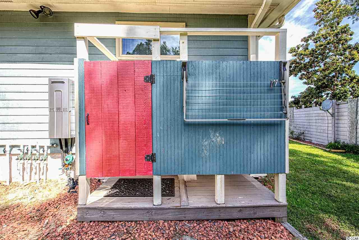
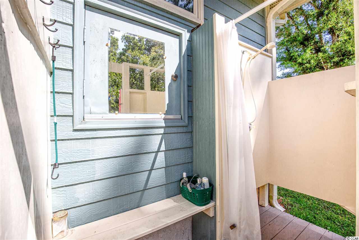
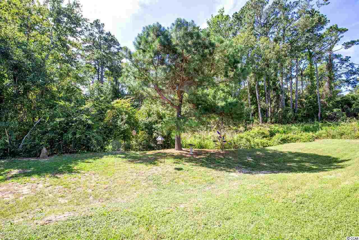
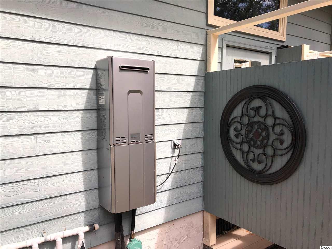
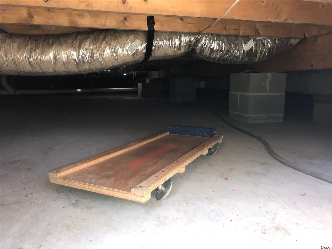
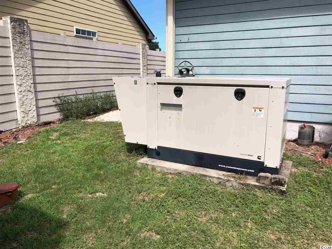
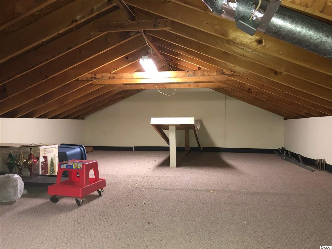
 MLS# 827215
MLS# 827215 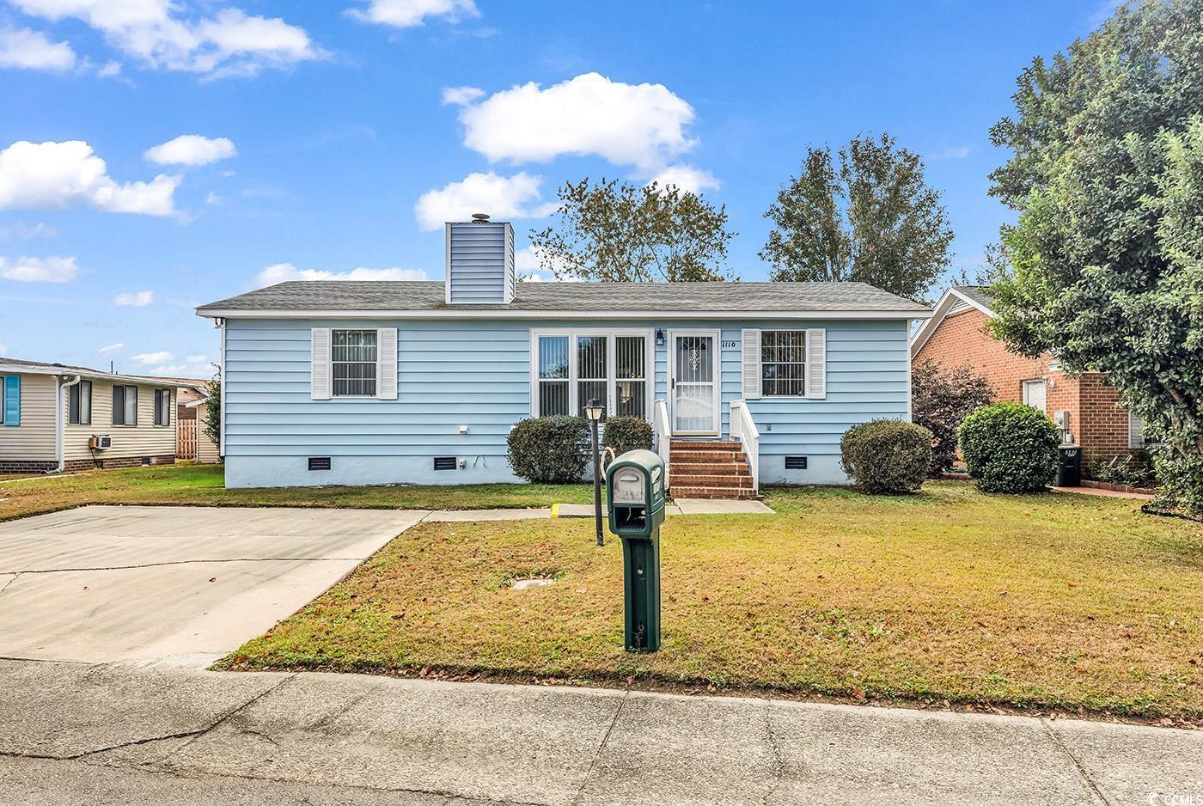
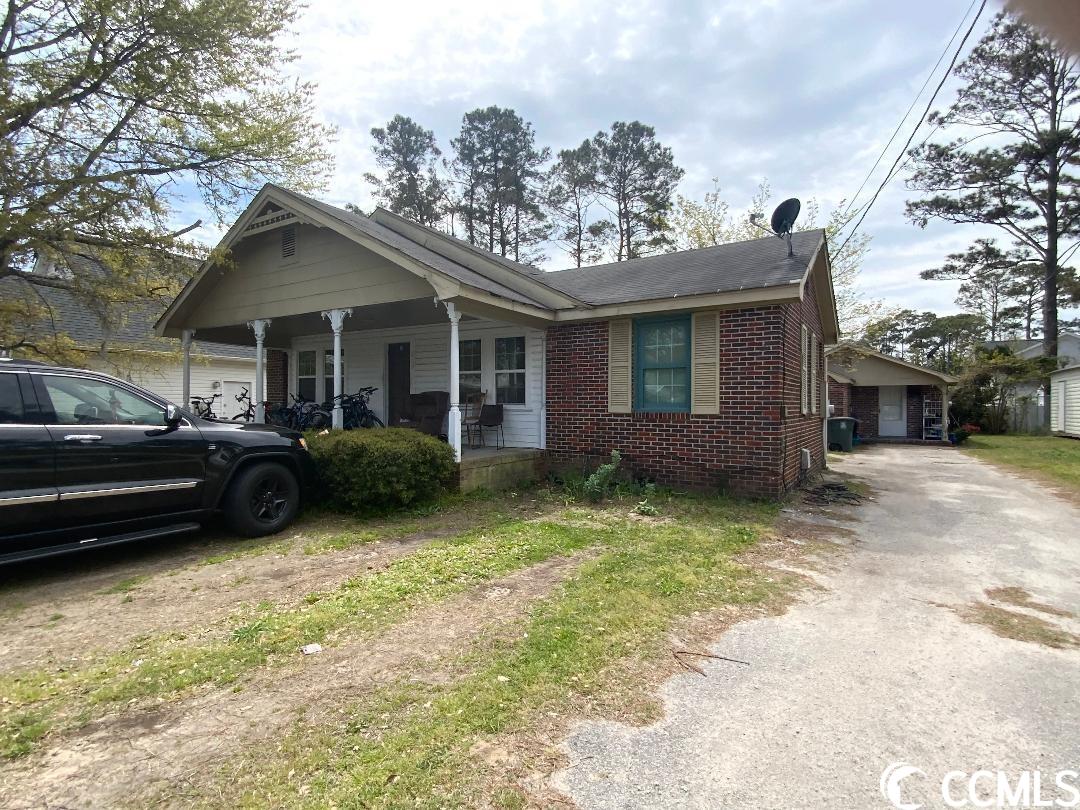
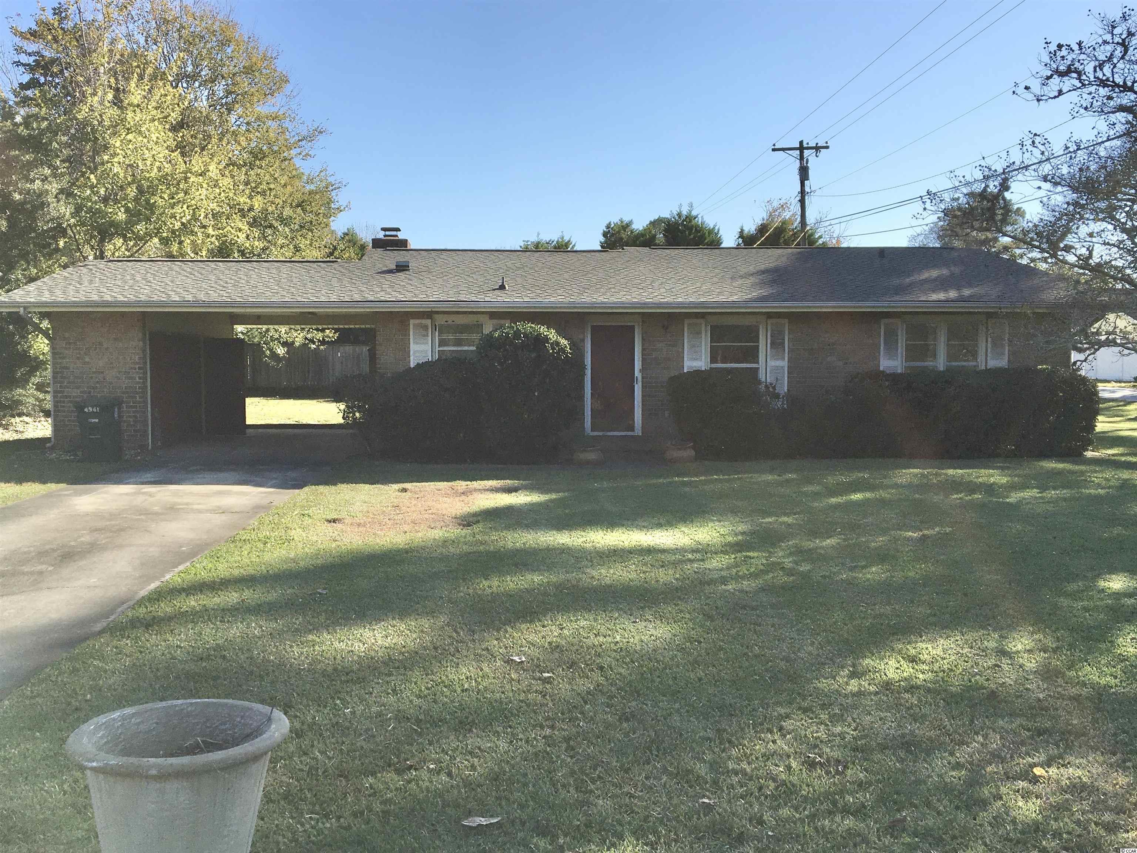
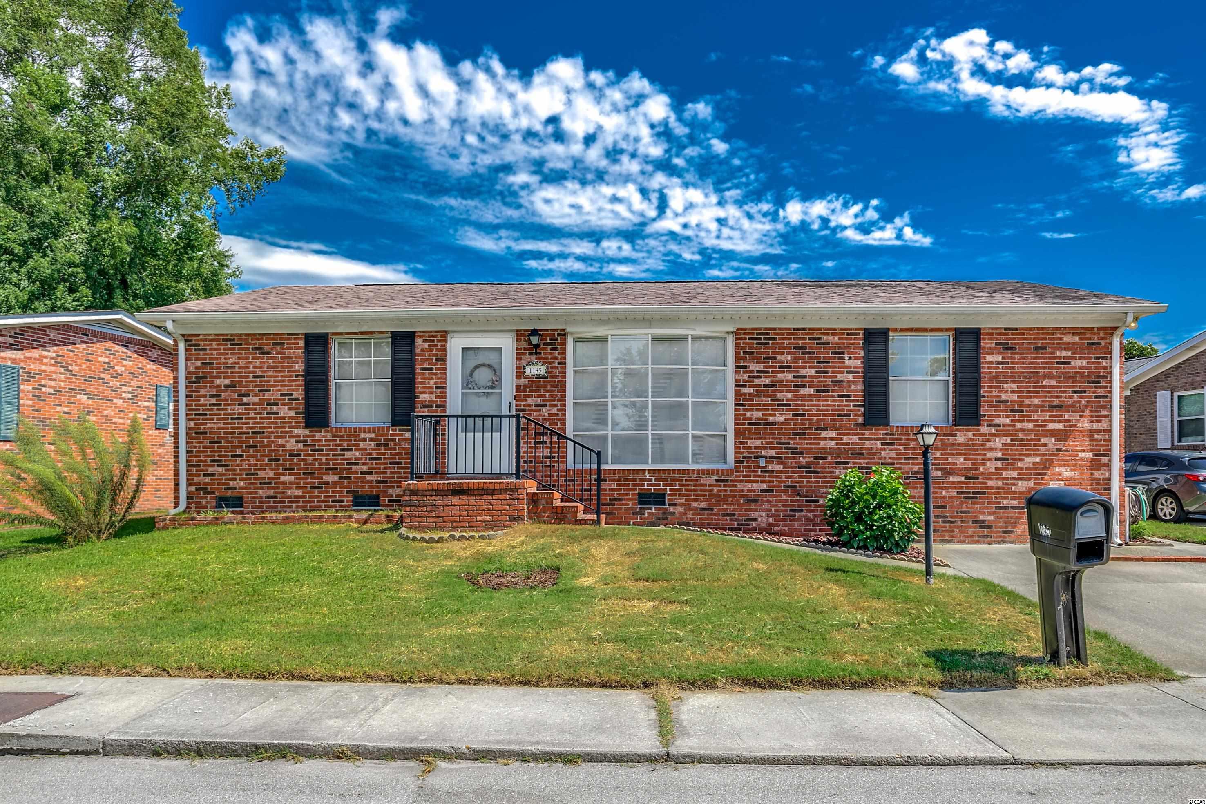
 Provided courtesy of © Copyright 2024 Coastal Carolinas Multiple Listing Service, Inc.®. Information Deemed Reliable but Not Guaranteed. © Copyright 2024 Coastal Carolinas Multiple Listing Service, Inc.® MLS. All rights reserved. Information is provided exclusively for consumers’ personal, non-commercial use,
that it may not be used for any purpose other than to identify prospective properties consumers may be interested in purchasing.
Images related to data from the MLS is the sole property of the MLS and not the responsibility of the owner of this website.
Provided courtesy of © Copyright 2024 Coastal Carolinas Multiple Listing Service, Inc.®. Information Deemed Reliable but Not Guaranteed. © Copyright 2024 Coastal Carolinas Multiple Listing Service, Inc.® MLS. All rights reserved. Information is provided exclusively for consumers’ personal, non-commercial use,
that it may not be used for any purpose other than to identify prospective properties consumers may be interested in purchasing.
Images related to data from the MLS is the sole property of the MLS and not the responsibility of the owner of this website.