Call Luke Anderson
Myrtle Beach, SC 29579
- 3Beds
- 2Full Baths
- 1Half Baths
- 2,480SqFt
- 2019Year Built
- 0.25Acres
- MLS# 1916434
- Residential
- Detached
- Sold
- Approx Time on Market1 year, 4 months, 10 days
- AreaMyrtle Beach Area--Carolina Forest
- CountyHorry
- Subdivision Indigo Bay
Overview
This home is now ready in the Beautiful Gated Subdivision of Indigo Bay, centrally located in Carolina Forest. This Breath taking Willbrook plan with its Low Country style with Cement Fiber Board Exterior & Raised Slab Brick Veneer Foundation. The Willbrook lives just like a magazine cover so well thought out on every single detail. From the Exquisite 12 ft Ceiling Heights throughout 1st floor common areas to the Massive Kitchen perfect for entertaining or the 21' x 27' Great Room. This plan surpasses all expectations. Some of the standards included in this home are Large Front & Rear Covered Porches, 5"" Laminate Plank throughout all 1st floor common areas, Tile Walk-in Master Shower with Seat, Soaking tub. Natural Gas Water Heater, Gas Heat, Maple 36"" - 42"" Staggered Height Cabinets with Crown, Large Counter Height Kitchen Island with Granite overhang, Quartz Kitchen Counters, Tray ceiling in Master Bedroom & Dining Room, Stainless Appliances, Brushed Nickel Lighting & Plumbing Upgraded Trim Package including 7.25"" Baseboards throughout, Cased Windows & Openings, Fully Landscaped, Sodded & Irrigated yard with gutters on entire home., TAEXX Built-in Pest Control System, Sentricon Termite System, Full One Year Builder Warranty. This home will have a raised foundation with a brick perimeter. The garage door will have glass inserts and decorative hardware. The interior paint color will be gray. Cabinets are ivory. All fixtures, hardware, plumbing and lighting are going to be brushed nickel. 5"" laminate flooring in all living areas and tile in all baths and laundry. Upgraded carpet in the bedrooms. A drop zone will greet you in the mud room off the garage. Gas line for the kitchen range. Can lights in the kitchen and the great room. Butler's pantry has been added to the kitchen. Upgraded tiled back splash. Upgraded Quartz in the kitchen. Single bowl SST sink. 3 globe light fixtures for the bath rooms. Craftsman front door. Living in Indigo Bay you will be enthralled by sites & sounds of Nature. Centered around a 50-acre Lake is the backdrop to where you can enjoy kayaking, canoeing, paddle boating, fishing and so on. You will also enjoy walking through the neighborhood on our spacious 9' wide Recreation path. Amenity construction beginning soon for our 2-story Clubhouse Amenity Center with front & rear wrap around covered & screened porches, Community pool & boat dock. This Master Planned Community will be where you want to come home to. Great opportunity to take advantage of Introductory Prices, see agent for details. Pictures are actual.
Sale Info
Listing Date: 07-23-2019
Sold Date: 12-04-2020
Aprox Days on Market:
1 Year(s), 4 month(s), 10 day(s)
Listing Sold:
3 Year(s), 11 month(s), 10 day(s) ago
Asking Price: $410,900
Selling Price: $364,900
Price Difference:
Same as list price
Agriculture / Farm
Grazing Permits Blm: ,No,
Horse: No
Grazing Permits Forest Service: ,No,
Grazing Permits Private: ,No,
Irrigation Water Rights: ,No,
Farm Credit Service Incl: ,No,
Crops Included: ,No,
Association Fees / Info
Hoa Frequency: Monthly
Hoa Fees: 80
Hoa: 1
Hoa Includes: CommonAreas, LegalAccounting, Pools, RecreationFacilities, Trash
Community Features: Clubhouse, GolfCartsOK, Gated, RecreationArea, LongTermRentalAllowed, Pool
Assoc Amenities: Clubhouse, Gated, OwnerAllowedGolfCart, OwnerAllowedMotorcycle, TenantAllowedGolfCart, TenantAllowedMotorcycle
Bathroom Info
Total Baths: 3.00
Halfbaths: 1
Fullbaths: 2
Bedroom Info
Beds: 3
Building Info
New Construction: Yes
Levels: One
Year Built: 2019
Mobile Home Remains: ,No,
Zoning: res
Style: Ranch
Development Status: NewConstruction
Construction Materials: BrickVeneer, HardiPlankType, WoodFrame
Builders Name: H&H HOomes
Builder Model: Willbook
Buyer Compensation
Exterior Features
Spa: No
Patio and Porch Features: RearPorch, FrontPorch
Pool Features: Community, OutdoorPool
Foundation: BrickMortar, Other, Slab
Exterior Features: SprinklerIrrigation, Porch
Financial
Lease Renewal Option: ,No,
Garage / Parking
Parking Capacity: 6
Garage: Yes
Carport: No
Parking Type: Attached, Garage, TwoCarGarage, GarageDoorOpener
Open Parking: No
Attached Garage: Yes
Garage Spaces: 2
Green / Env Info
Green Energy Efficient: Doors, Windows
Interior Features
Floor Cover: Carpet, Laminate, Tile
Door Features: InsulatedDoors
Fireplace: No
Laundry Features: WasherHookup
Furnished: Unfurnished
Interior Features: SplitBedrooms, BreakfastBar, BedroomonMainLevel, EntranceFoyer, KitchenIsland, StainlessSteelAppliances, SolidSurfaceCounters
Appliances: Dishwasher, Disposal, Microwave, Range
Lot Info
Lease Considered: ,No,
Lease Assignable: ,No,
Acres: 0.25
Lot Size: 70.19X133X137.45X70
Land Lease: No
Lot Description: OutsideCityLimits, Rectangular
Misc
Pool Private: No
Offer Compensation
Other School Info
Property Info
County: Horry
View: No
Senior Community: No
Stipulation of Sale: None
Property Sub Type Additional: Detached
Property Attached: No
Security Features: GatedCommunity, SmokeDetectors
Disclosures: CovenantsRestrictionsDisclosure
Rent Control: No
Construction: NeverOccupied
Room Info
Basement: ,No,
Sold Info
Sold Date: 2020-12-04T00:00:00
Sqft Info
Building Sqft: 3280
Living Area Source: Builder
Sqft: 2480
Tax Info
Tax Legal Description: Ph IA - Lot 060
Unit Info
Utilities / Hvac
Heating: Central, Electric, Gas
Cooling: CentralAir
Electric On Property: No
Cooling: Yes
Utilities Available: CableAvailable, ElectricityAvailable, NaturalGasAvailable, PhoneAvailable, SewerAvailable, UndergroundUtilities, WaterAvailable
Heating: Yes
Water Source: Public
Waterfront / Water
Waterfront: No
Directions
(From Hwy 501) Take Carolina Forest Blvd 4 miles, 2nd entrance to Indigo Bay is on your left with flags and signage. (From River Oaks Drive) Turn on Carolina Forest and go 1.5 miles, Turn Right at 1st entrance in to Indigo Bay with flags and signage.Courtesy of Cb Sea Coast Advantage Nmb2
Call Luke Anderson


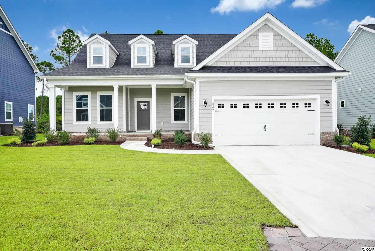
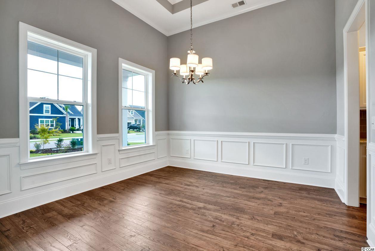
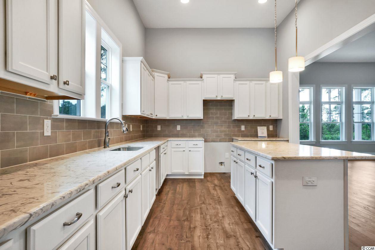
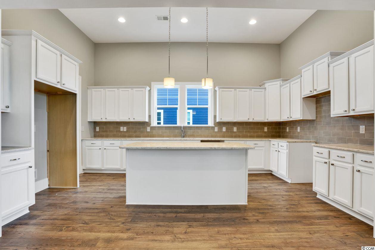
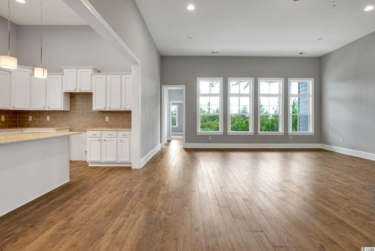
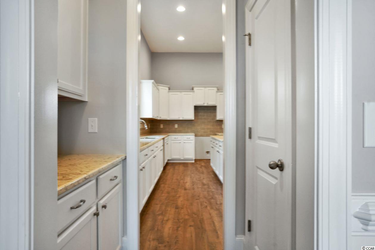
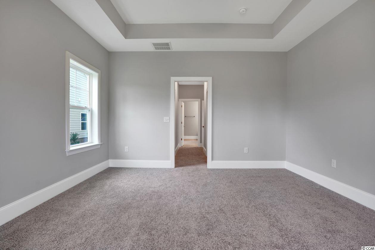
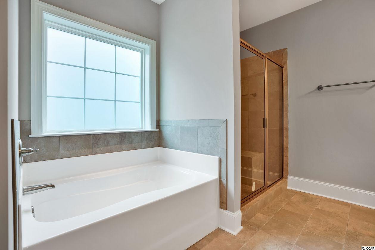
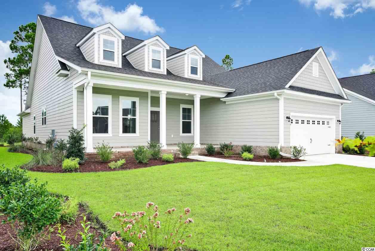
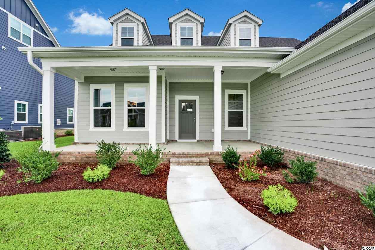
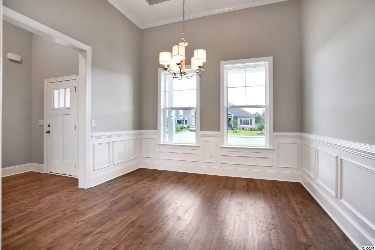
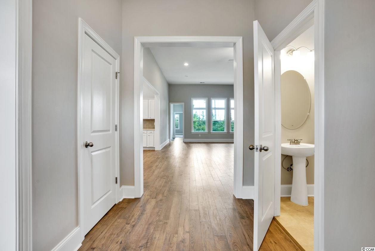
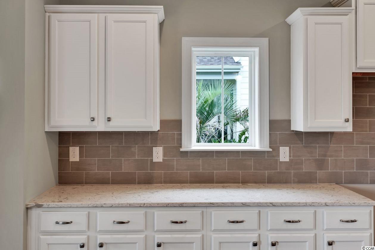
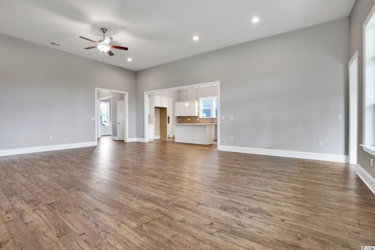
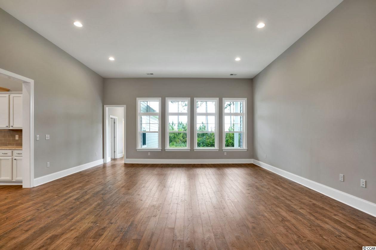
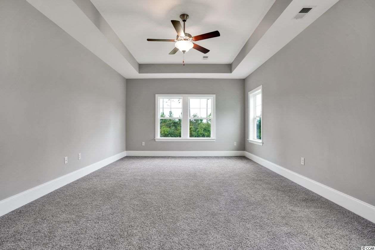
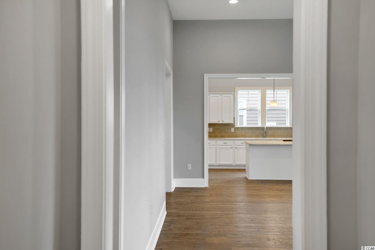
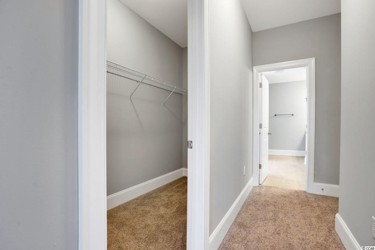
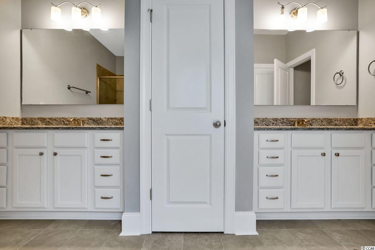
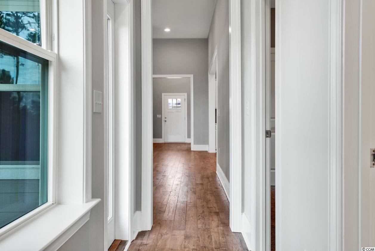
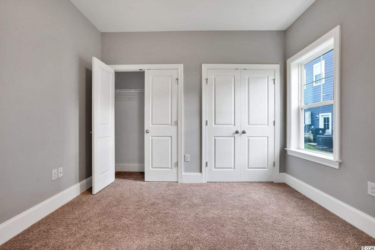
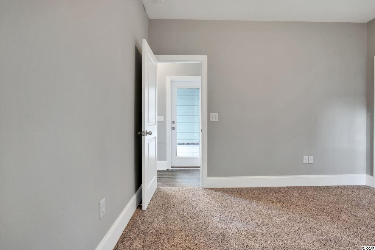
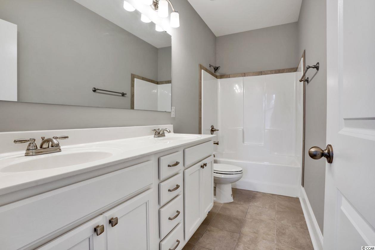
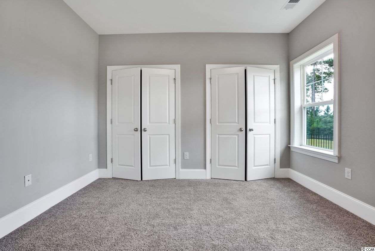
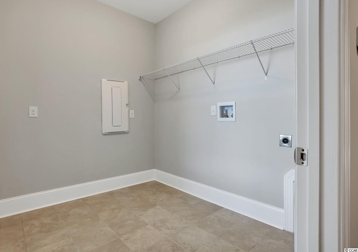
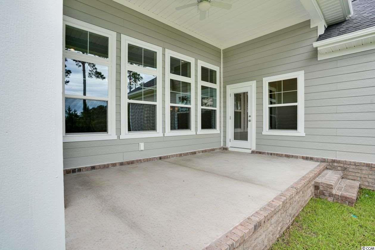
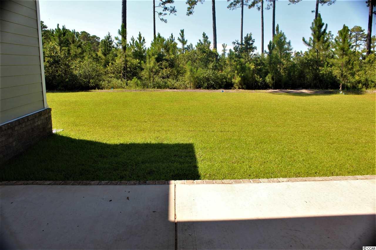
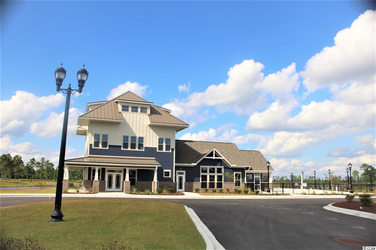
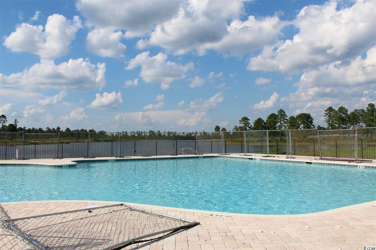
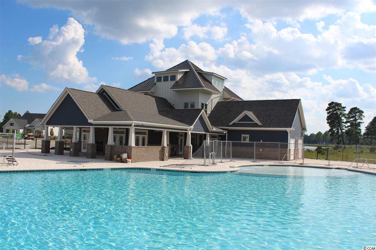
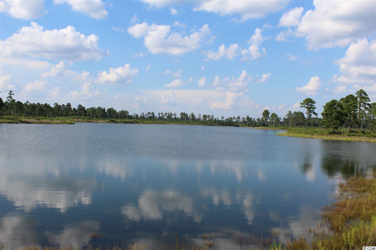
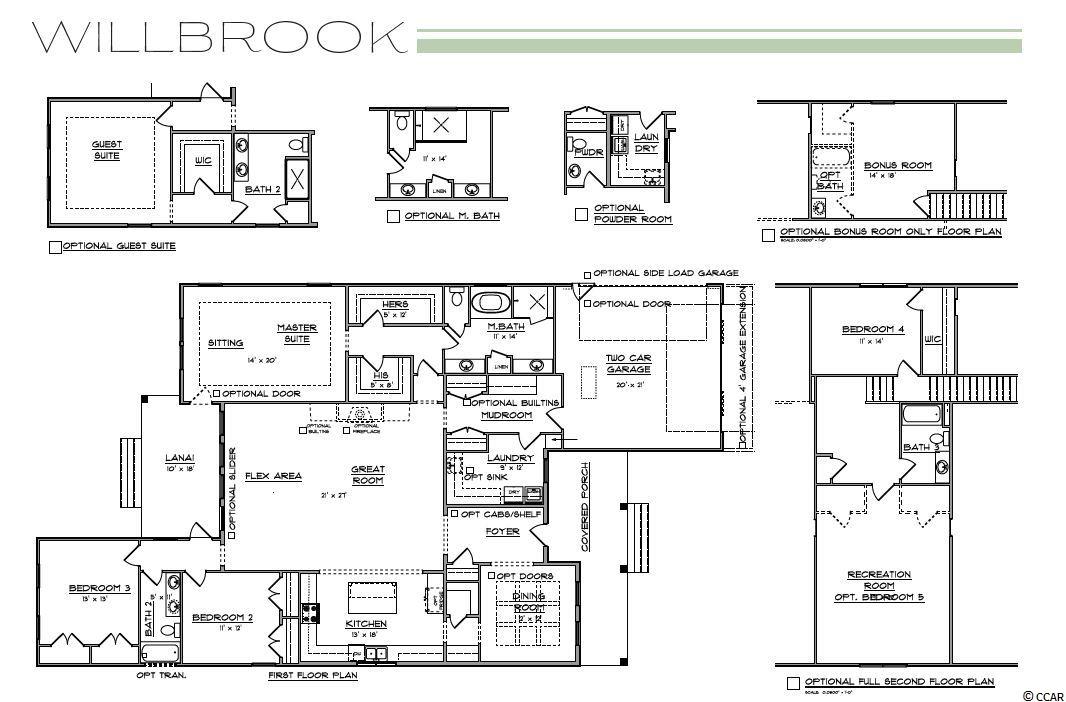
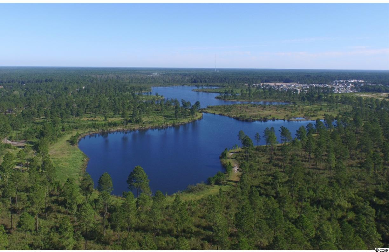
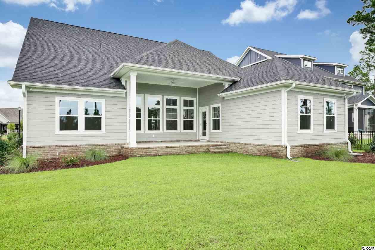
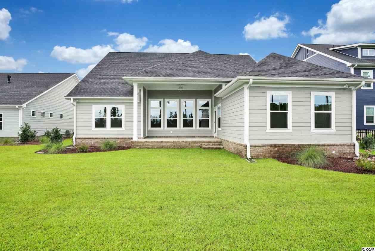
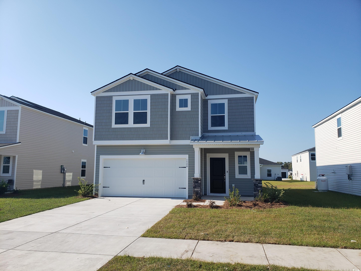
 MLS# 2425070
MLS# 2425070 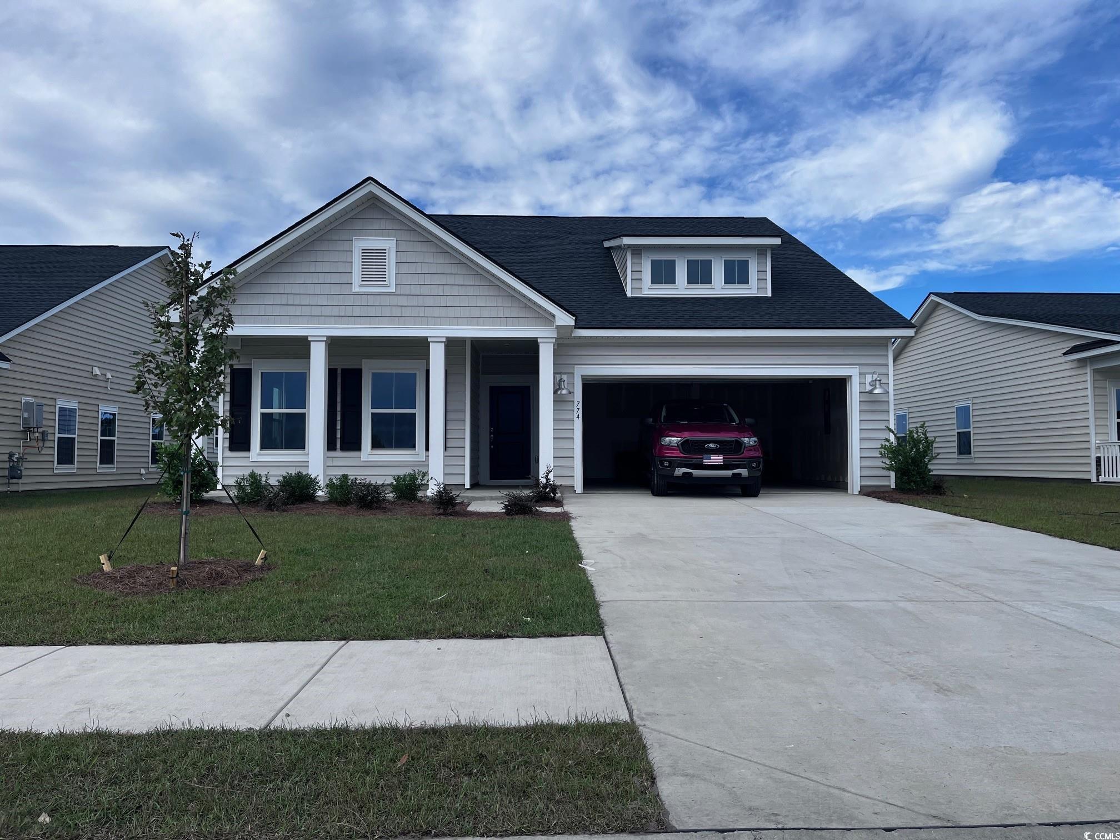
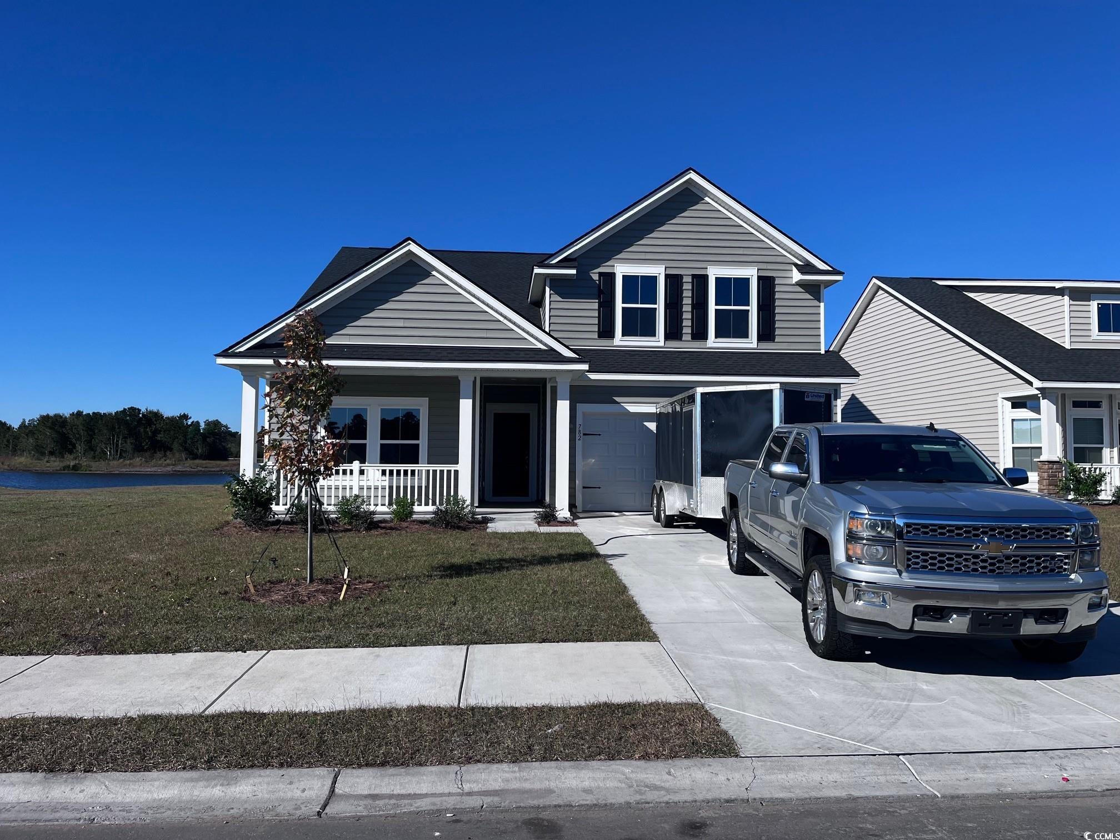
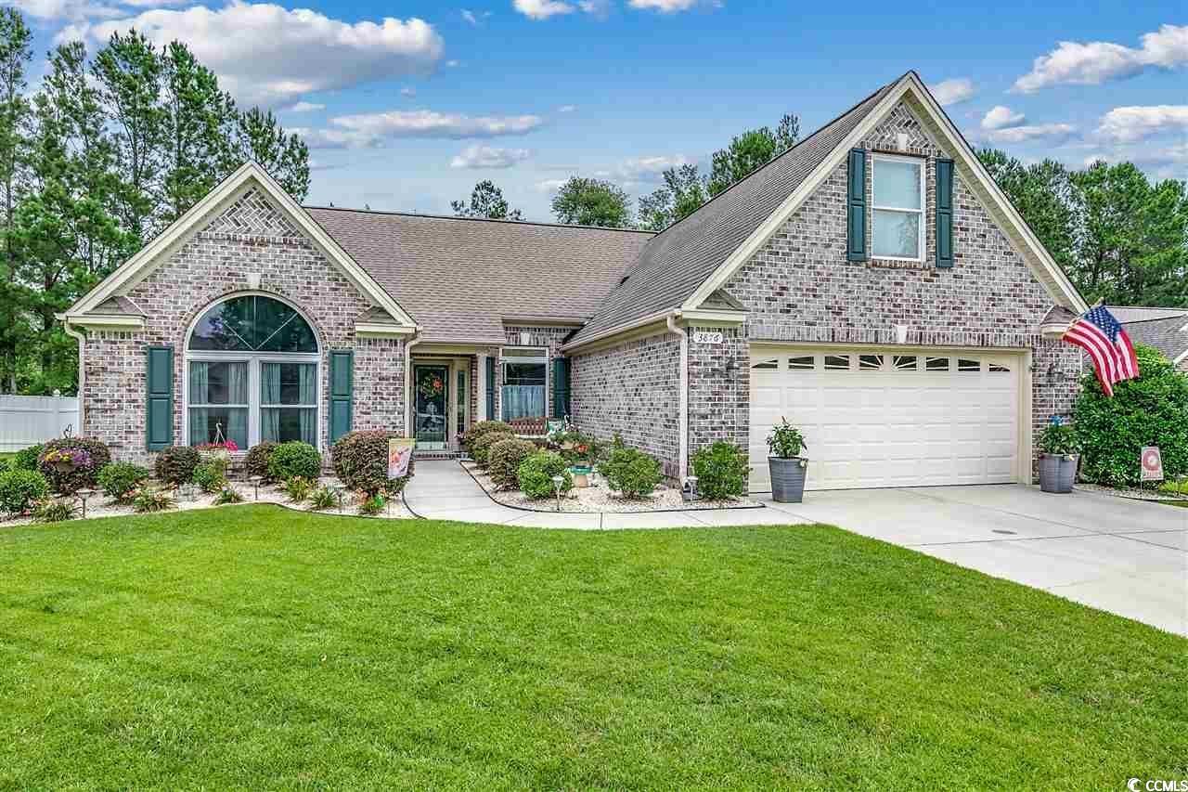
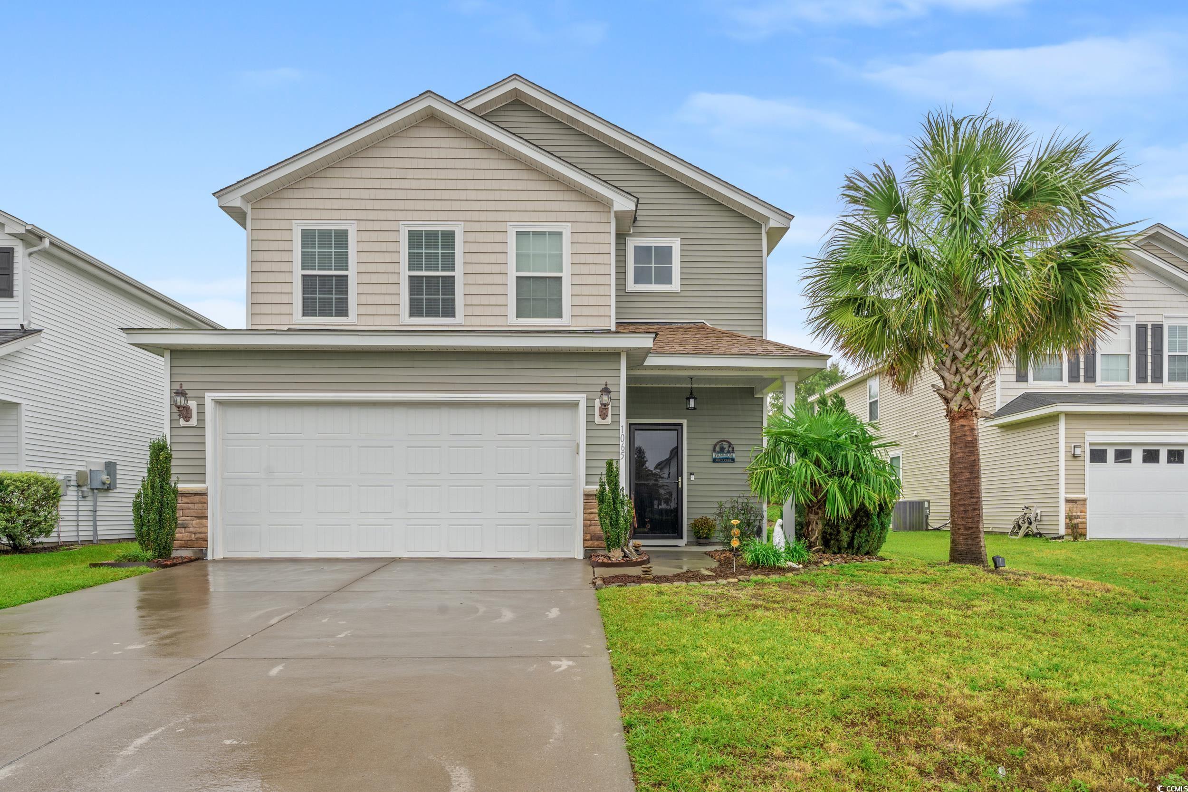
 Provided courtesy of © Copyright 2024 Coastal Carolinas Multiple Listing Service, Inc.®. Information Deemed Reliable but Not Guaranteed. © Copyright 2024 Coastal Carolinas Multiple Listing Service, Inc.® MLS. All rights reserved. Information is provided exclusively for consumers’ personal, non-commercial use,
that it may not be used for any purpose other than to identify prospective properties consumers may be interested in purchasing.
Images related to data from the MLS is the sole property of the MLS and not the responsibility of the owner of this website.
Provided courtesy of © Copyright 2024 Coastal Carolinas Multiple Listing Service, Inc.®. Information Deemed Reliable but Not Guaranteed. © Copyright 2024 Coastal Carolinas Multiple Listing Service, Inc.® MLS. All rights reserved. Information is provided exclusively for consumers’ personal, non-commercial use,
that it may not be used for any purpose other than to identify prospective properties consumers may be interested in purchasing.
Images related to data from the MLS is the sole property of the MLS and not the responsibility of the owner of this website.