Call Luke Anderson
Conway, SC 29527
- 3Beds
- 2Full Baths
- N/AHalf Baths
- 1,200SqFt
- 2015Year Built
- 0.25Acres
- MLS# 1916088
- Residential
- Detached
- Sold
- Approx Time on Market1 month, 27 days
- AreaConway Area--West Edge of Conway Between 501 & 378
- CountyHorry
- Subdivision Forest Glen
Overview
Charming cottage style home in Forest Glen subdivision in Conway SC. A natural gas community with sidewalk streets and centrally located just minutes to historic downtown Conway. Step into this fabulous home flooded with natural light, lots of windows and surrounded by beautiful landscaping with flowers, bushes, crepe myrtles and lots of greenery. In pristine condition, this home features a bright open floor plan, vaulted ceilings, textured ceilings throughout, hardwood and tile flooring and beautiful patio for evening entertaining. Gorgeous kitchen with granite countertops, beautiful raised panel soft close cabinetry, stainless steel appliances and gas stove. Spacious split bedroom floor plan with ceiling fans in all bedrooms and family room. Master bedroom has ensuite bath and tray ceiling, walk-in closet and easy access to patio. Home also offers gutters, a security system, irrigation system and gas stove. Rear loading garage and low maintenance home with carefree living. Home is move-in ready and a steal. Forest Glen community is in great location with quick access to major highways, healthcare facilities and close in to charming downtown Main Street, the Conway Walmart Center and Coastal Carolina University. Conway South Carolina is a historic river town known for its scenic views with streets lined with live oaks and Spanish moss, boutique shops, unique dining and live theatre entertainment. Home to the county's court house, take a sweet stroll down to the Riverwalk that brims the famous Waccamaw River. All of this and just a short drive to the Atlantic Ocean.
Sale Info
Listing Date: 07-23-2019
Sold Date: 09-20-2019
Aprox Days on Market:
1 month(s), 27 day(s)
Listing Sold:
5 Year(s), 1 month(s), 25 day(s) ago
Asking Price: $155,736
Selling Price: $155,000
Price Difference:
Reduced By $736
Agriculture / Farm
Grazing Permits Blm: ,No,
Horse: No
Grazing Permits Forest Service: ,No,
Grazing Permits Private: ,No,
Irrigation Water Rights: ,No,
Farm Credit Service Incl: ,No,
Crops Included: ,No,
Association Fees / Info
Hoa Frequency: Monthly
Hoa Fees: 20
Hoa: 1
Community Features: LongTermRentalAllowed
Assoc Amenities: PetRestrictions
Bathroom Info
Total Baths: 2.00
Fullbaths: 2
Bedroom Info
Beds: 3
Building Info
New Construction: No
Levels: One
Year Built: 2015
Mobile Home Remains: ,No,
Zoning: Res
Style: Traditional
Construction Materials: BrickVeneer, VinylSiding
Buyer Compensation
Exterior Features
Spa: No
Patio and Porch Features: FrontPorch, Patio
Foundation: Slab
Exterior Features: SprinklerIrrigation, Patio
Financial
Lease Renewal Option: ,No,
Garage / Parking
Parking Capacity: 2
Garage: Yes
Carport: No
Parking Type: Attached, OneSpace, Garage, GarageDoorOpener
Open Parking: No
Attached Garage: No
Garage Spaces: 1
Green / Env Info
Green Energy Efficient: Doors, Windows
Interior Features
Floor Cover: Carpet, Tile, Wood
Door Features: InsulatedDoors
Fireplace: No
Laundry Features: WasherHookup
Furnished: Unfurnished
Interior Features: WindowTreatments, BedroomonMainLevel, StainlessSteelAppliances, SolidSurfaceCounters
Appliances: Dishwasher, Disposal, Microwave, Range, Refrigerator, Dryer, Washer
Lot Info
Lease Considered: ,No,
Lease Assignable: ,No,
Acres: 0.25
Lot Size: 106 x 45 x 109 x 45
Land Lease: No
Lot Description: CityLot, Rectangular
Misc
Pool Private: No
Pets Allowed: OwnerOnly, Yes
Offer Compensation
Other School Info
Property Info
County: Horry
View: No
Senior Community: No
Stipulation of Sale: None
Property Sub Type Additional: Detached
Property Attached: No
Security Features: SecuritySystem, SmokeDetectors
Disclosures: CovenantsRestrictionsDisclosure,SellerDisclosure
Rent Control: No
Construction: Resale
Room Info
Basement: ,No,
Sold Info
Sold Date: 2019-09-20T00:00:00
Sqft Info
Building Sqft: 1500
Sqft: 1200
Tax Info
Tax Legal Description: Forest Glen PH 1; Lot 50
Unit Info
Utilities / Hvac
Heating: Central, Electric
Cooling: CentralAir
Electric On Property: No
Cooling: Yes
Utilities Available: CableAvailable, ElectricityAvailable, NaturalGasAvailable, PhoneAvailable, SewerAvailable, UndergroundUtilities, WaterAvailable
Heating: Yes
Water Source: Public
Waterfront / Water
Waterfront: No
Schools
Elem: Pee Dee Elementary School
Middle: Whittemore Park Middle School
High: Conway High School
Directions
From Hwy 501 in Conway, turn left onto El Bethel Road, take 2nd right onto Dunn Short Cut Road. About 2 miles on right, turn into Forest Glen community onto Forest Glen Blvd. Go around roundabout and take left on Olgethorpe Drive. Take right on Monterey Ave. Left on Orleans Court. House is at 113 Orleans Court.Courtesy of Realty One Group Docksidenorth - Cell: 843-655-6233
Call Luke Anderson


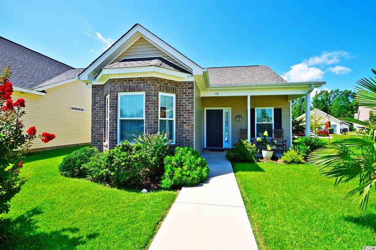
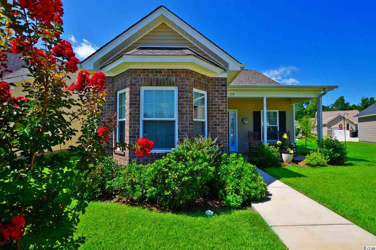
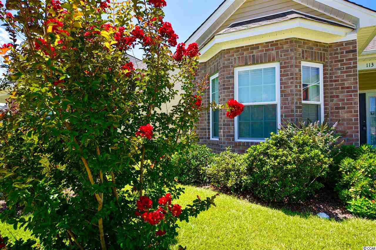
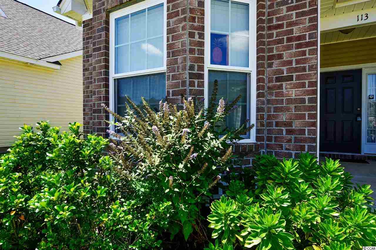
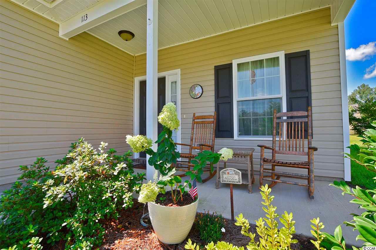
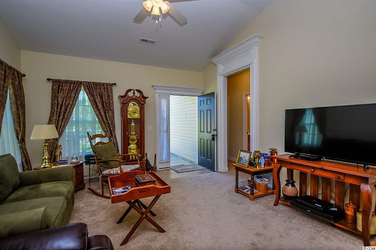
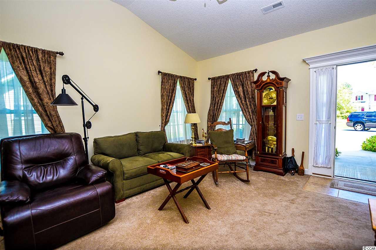
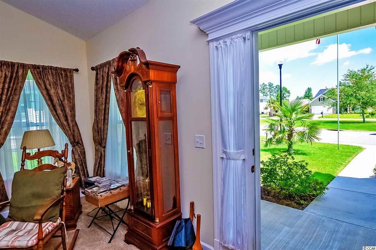
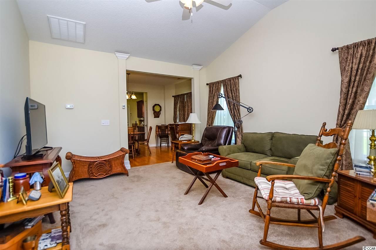
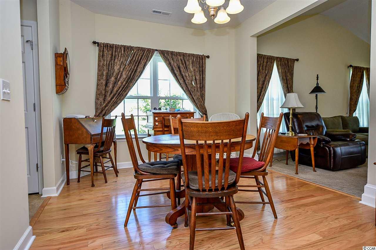
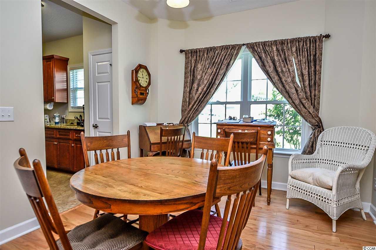
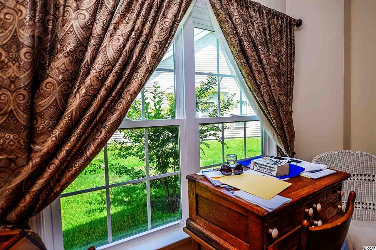
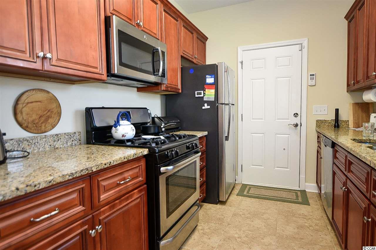
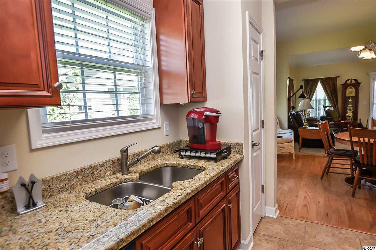
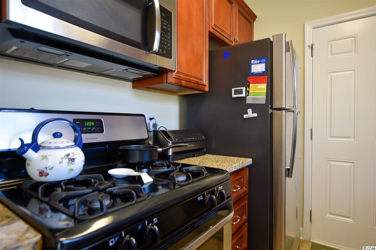
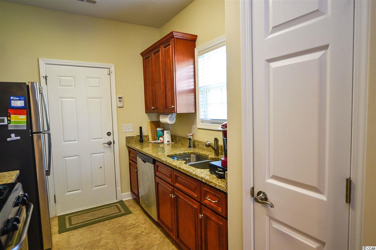
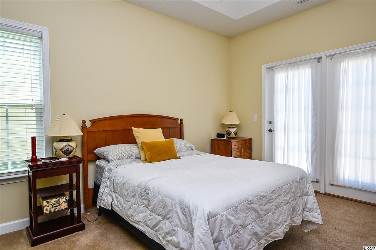
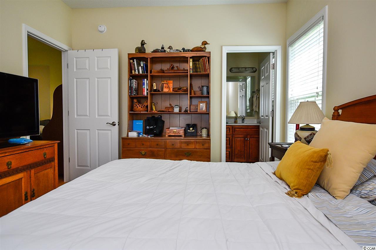
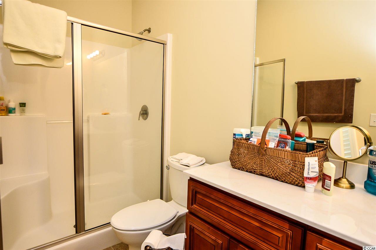
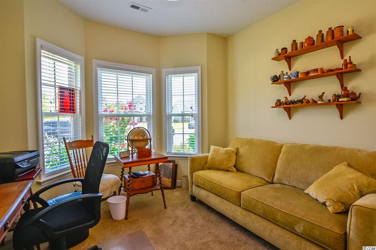
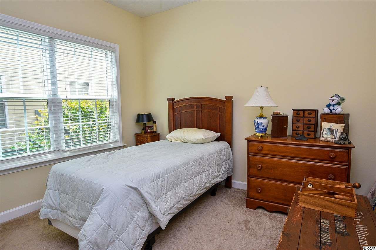
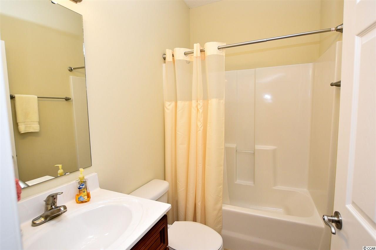
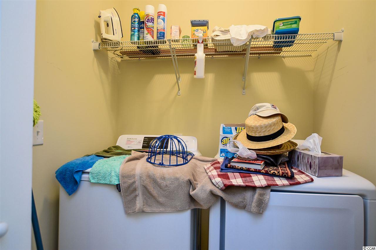
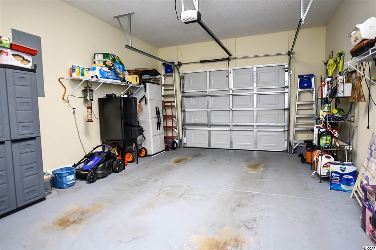
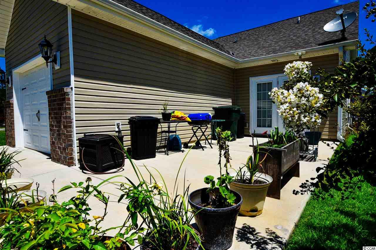
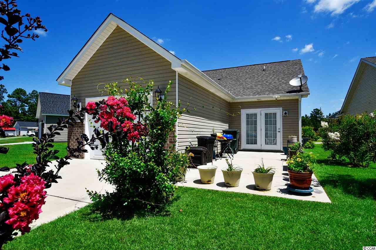
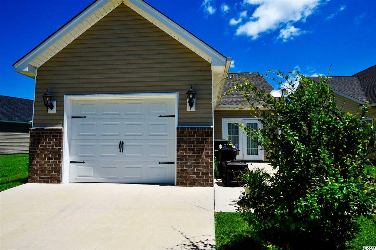
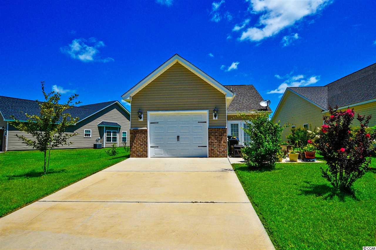
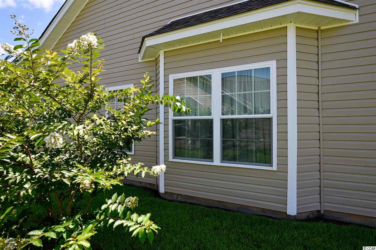
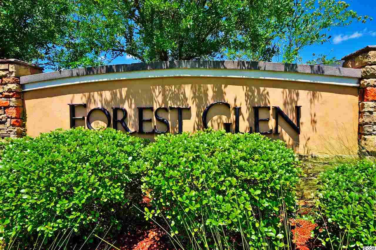
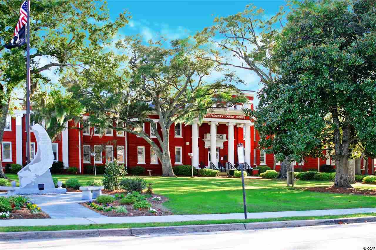
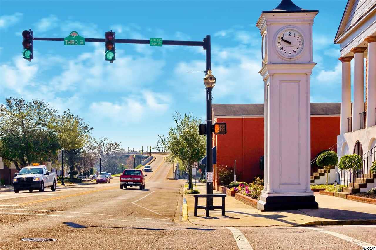
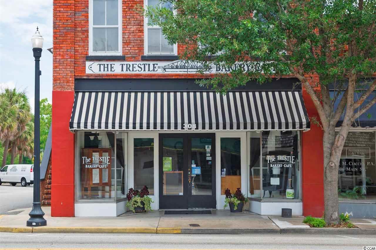
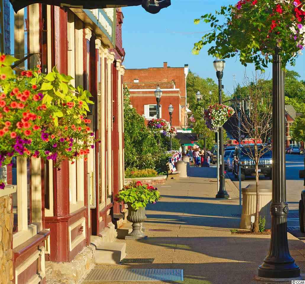
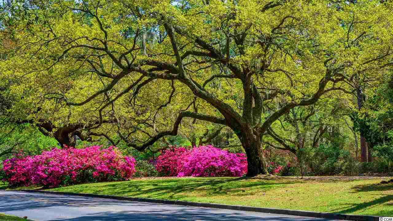
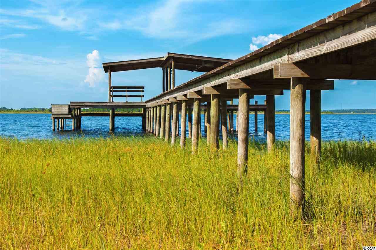

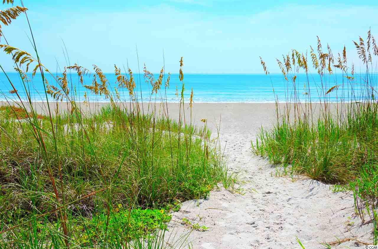
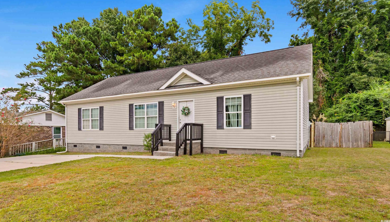
 MLS# 2421027
MLS# 2421027 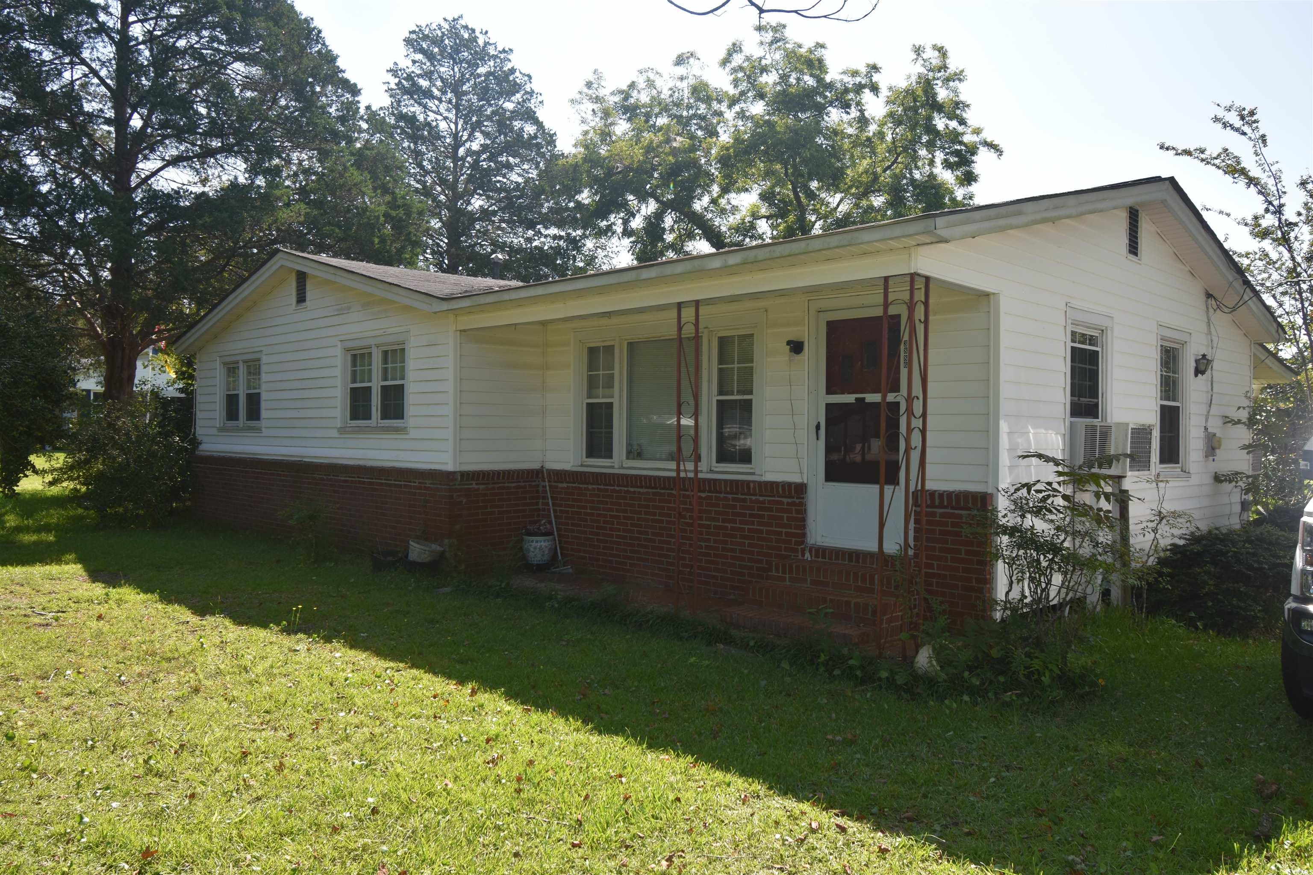
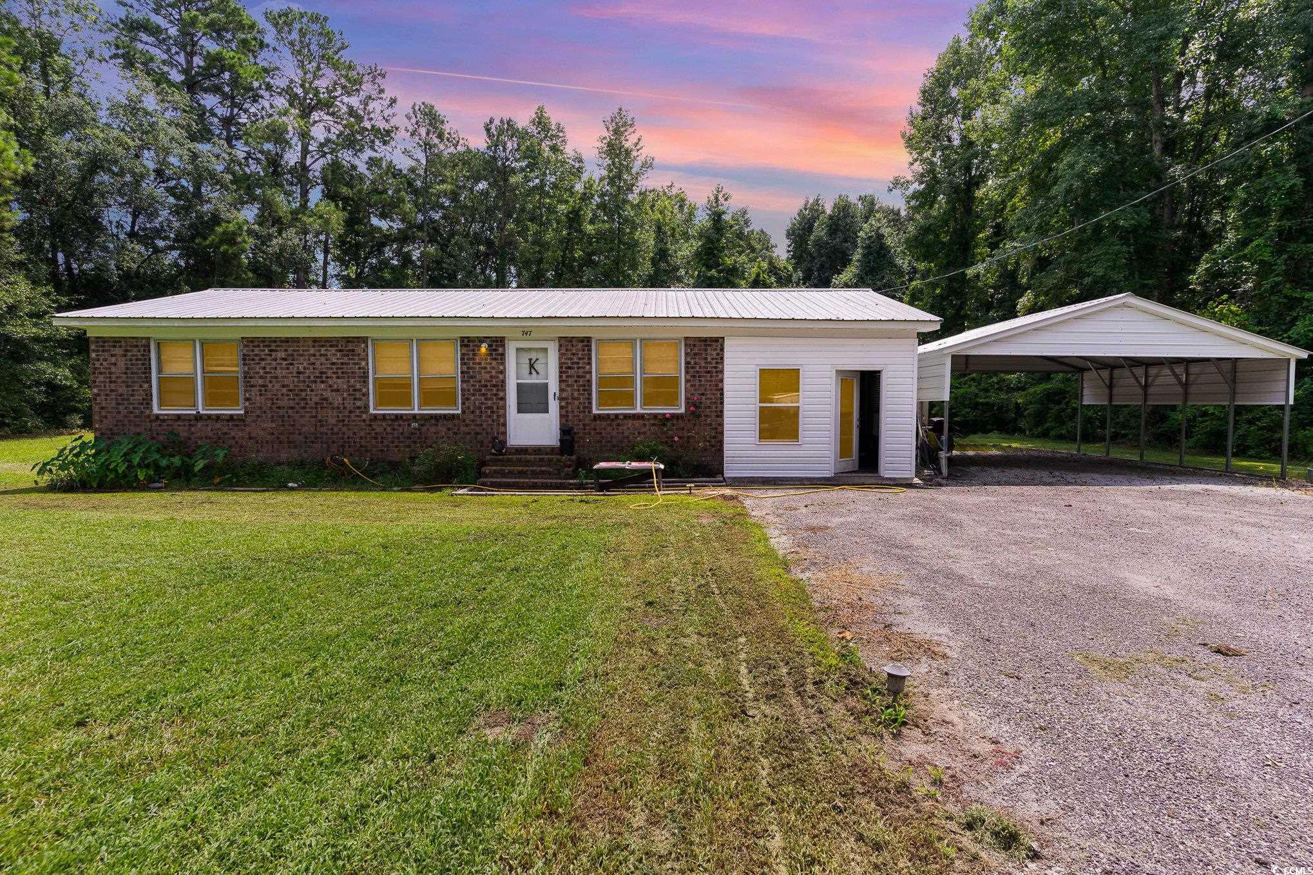
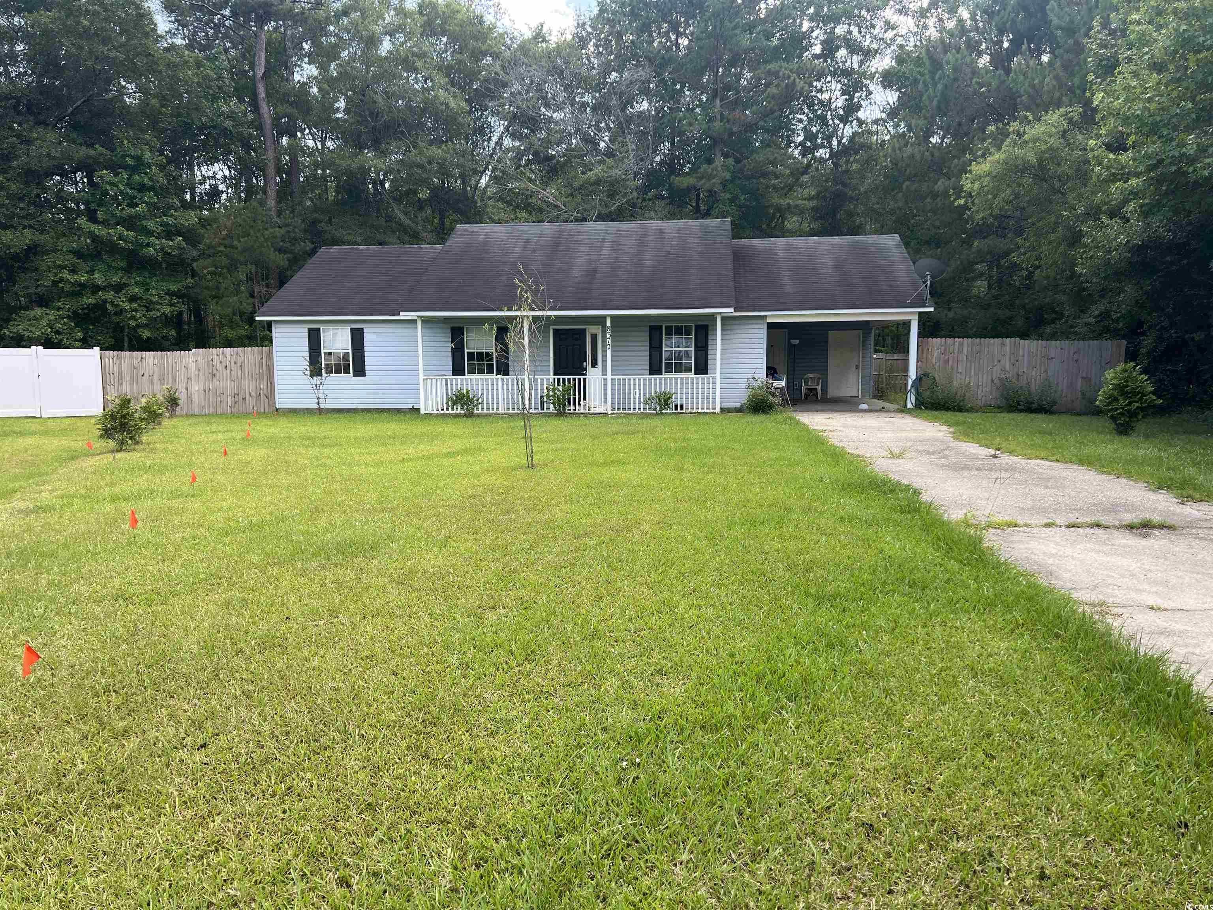
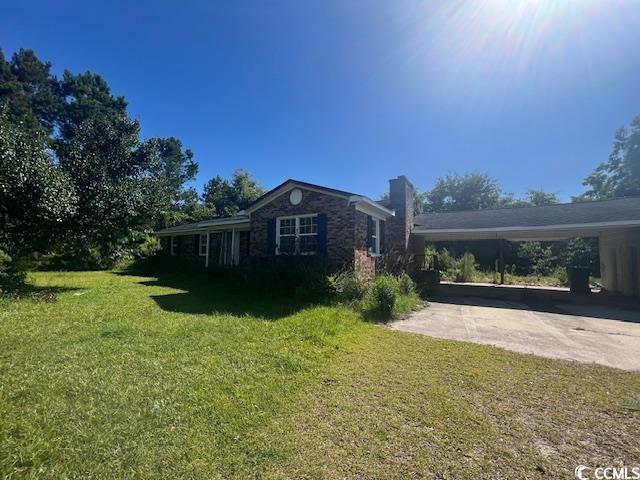
 Provided courtesy of © Copyright 2024 Coastal Carolinas Multiple Listing Service, Inc.®. Information Deemed Reliable but Not Guaranteed. © Copyright 2024 Coastal Carolinas Multiple Listing Service, Inc.® MLS. All rights reserved. Information is provided exclusively for consumers’ personal, non-commercial use,
that it may not be used for any purpose other than to identify prospective properties consumers may be interested in purchasing.
Images related to data from the MLS is the sole property of the MLS and not the responsibility of the owner of this website.
Provided courtesy of © Copyright 2024 Coastal Carolinas Multiple Listing Service, Inc.®. Information Deemed Reliable but Not Guaranteed. © Copyright 2024 Coastal Carolinas Multiple Listing Service, Inc.® MLS. All rights reserved. Information is provided exclusively for consumers’ personal, non-commercial use,
that it may not be used for any purpose other than to identify prospective properties consumers may be interested in purchasing.
Images related to data from the MLS is the sole property of the MLS and not the responsibility of the owner of this website.