Call Luke Anderson
Pawleys Island, SC 29585
- 5Beds
- 4Full Baths
- 2Half Baths
- 4,700SqFt
- 2004Year Built
- 0.64Acres
- MLS# 1915763
- Residential
- Detached
- Sold
- Approx Time on Market11 months, 4 days
- AreaPawleys Island Area-Litchfield Mainland
- CountyGeorgetown
- Subdivision The Reserve
Overview
474 Preservation Circle exceeds expectations with attention to detail at every turn! If you are looking for outdoor living, this house has it! Gather with friends and family in the spacious backyard with pool, hot tub and private courtyard. Inside showcases travertine floors and ornate crown molding throughout. This home is the picture of space with 5 bedrooms, 4 baths/2 half baths and 3 fireplaces. The first floor features an open kitchen and den with a large island and floor to ceiling windows. It is equipped with a Wolf oven, gas stove and hood and custom tile backsplash. The oversized paneled sub-zero refrigerator and walk-in pantry complete this luxurious kitchen. The first floor also houses the master suite, a formal dining room, powder room and a beautiful mahogany paneled study. The study has stunning coffered ceiling, wet bar and fireplace. The second floor has 4 bedrooms, three full baths and a huge recreation room. It includes a movie screen, pool table, foosball table, sauna and a wet bar! This house really has it all! A back staircase leads from the recreation room to the two-car garage which incorporates a half bath. Relax on the screened porch during the Fall and Spring with the warmth of the fireplace. Spend Summer days sunning by the pool or dining alfresco and then relaxing in the hot tub. No detail is overlooked at this beautiful home in The Reserve and the amenities of this neighborhood enhance its value even more. Reserve owners have the ability to join the Harbor Club Marina for boating, pool and an onsite restaurant. They can also play golf at the onsite Reserve Club Golf Course and access to Litchfield by the Sea's private beaches, clubhouse and miles of walking and biking trails. Litchfield is located just 70 miles for a day trip to historic Charleston, SC or 25 miles to the attractions of Myrtle Beach!
Sale Info
Listing Date: 07-18-2019
Sold Date: 06-23-2020
Aprox Days on Market:
11 month(s), 4 day(s)
Listing Sold:
4 Year(s), 4 month(s), 16 day(s) ago
Asking Price: $1,158,500
Selling Price: $999,000
Price Difference:
Same as list price
Agriculture / Farm
Grazing Permits Blm: ,No,
Horse: No
Grazing Permits Forest Service: ,No,
Grazing Permits Private: ,No,
Irrigation Water Rights: ,No,
Farm Credit Service Incl: ,No,
Crops Included: ,No,
Association Fees / Info
Hoa Frequency: Monthly
Hoa Fees: 186
Hoa: 1
Hoa Includes: CommonAreas, Security
Community Features: Beach, BoatFacilities, Clubhouse, Dock, GolfCartsOK, Gated, PrivateBeach, RecreationArea, Golf, LongTermRentalAllowed, Pool
Assoc Amenities: BeachRights, BoatDock, BoatRamp, Clubhouse, Gated, OwnerAllowedGolfCart, PrivateMembership, Security
Bathroom Info
Total Baths: 6.00
Halfbaths: 2
Fullbaths: 4
Bedroom Info
Beds: 5
Building Info
New Construction: No
Levels: Two
Year Built: 2004
Mobile Home Remains: ,No,
Zoning: RES
Construction Materials: Brick
Buyer Compensation
Exterior Features
Spa: Yes
Patio and Porch Features: Balcony, FrontPorch, Patio, Porch, Screened
Spa Features: HotTub
Pool Features: Community, OutdoorPool, Private
Foundation: Slab
Exterior Features: Balcony, Fence, HotTubSpa, SprinklerIrrigation, Patio, Storage
Financial
Lease Renewal Option: ,No,
Garage / Parking
Parking Capacity: 6
Garage: Yes
Carport: No
Parking Type: Attached, Garage, TwoCarGarage, GarageDoorOpener
Open Parking: No
Attached Garage: Yes
Garage Spaces: 2
Green / Env Info
Interior Features
Floor Cover: Tile, Wood
Fireplace: Yes
Laundry Features: WasherHookup
Furnished: Unfurnished
Interior Features: Fireplace, HotTubSpa, WindowTreatments, BreakfastBar, BedroomonMainLevel, BreakfastArea, EntranceFoyer, StainlessSteelAppliances, SolidSurfaceCounters
Appliances: DoubleOven, Dishwasher, Range, Refrigerator, RangeHood, Dryer, WaterPurifier, Washer
Lot Info
Lease Considered: ,No,
Lease Assignable: ,No,
Acres: 0.64
Lot Size: 210x210x50x214
Land Lease: No
Lot Description: NearGolfCourse, LakeFront, Pond
Misc
Pool Private: Yes
Offer Compensation
Other School Info
Property Info
County: Georgetown
View: No
Senior Community: No
Stipulation of Sale: None
Property Sub Type Additional: Detached
Property Attached: No
Security Features: SecuritySystem, FireSprinklerSystem, GatedCommunity, SecurityService
Disclosures: CovenantsRestrictionsDisclosure,SellerDisclosure
Rent Control: No
Construction: Resale
Room Info
Basement: ,No,
Sold Info
Sold Date: 2020-06-23T00:00:00
Sqft Info
Building Sqft: 5800
Living Area Source: Estimated
Sqft: 4700
Tax Info
Tax Legal Description: Lot 76 Huntington Mews E
Unit Info
Utilities / Hvac
Heating: Central
Cooling: CentralAir
Electric On Property: No
Cooling: Yes
Utilities Available: CableAvailable, ElectricityAvailable, PhoneAvailable, SewerAvailable, WaterAvailable
Heating: Yes
Water Source: Public
Waterfront / Water
Waterfront: Yes
Waterfront Features: Pond
Courtesy of The Litchfield Company Re - Cell: 843-979-5380
Call Luke Anderson


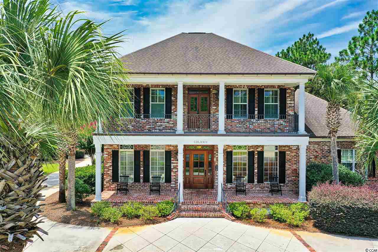
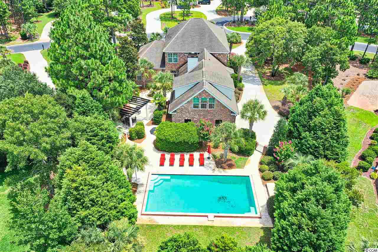
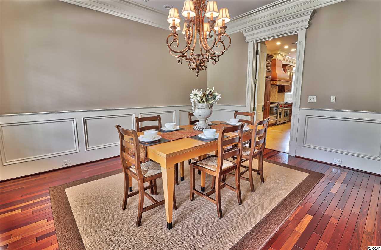
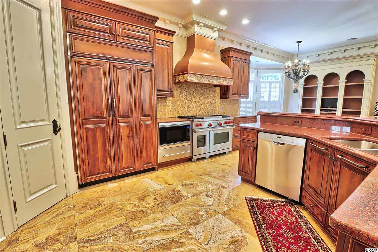
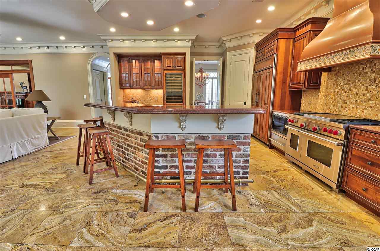
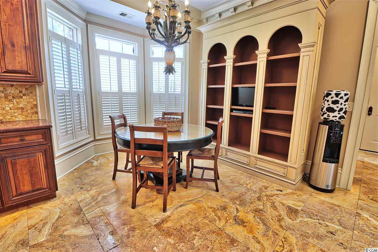
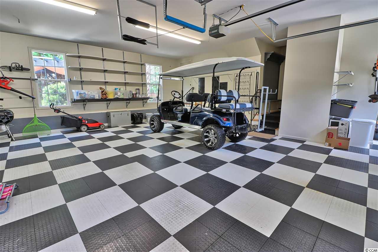
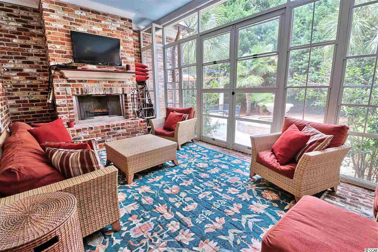
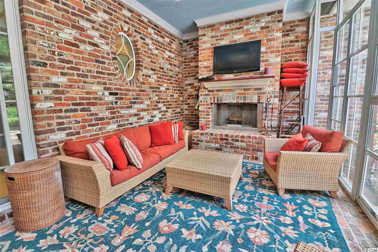
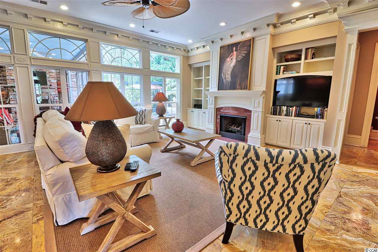
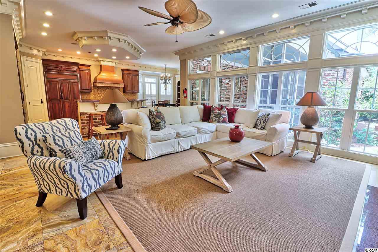
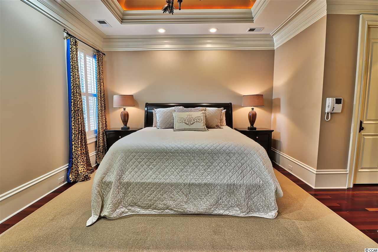
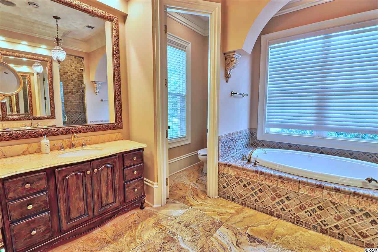
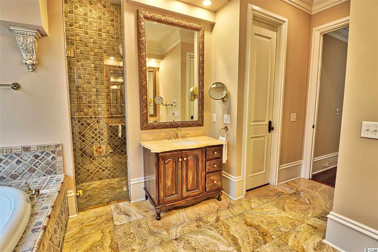
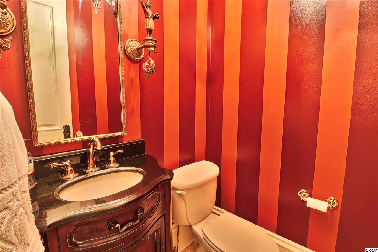
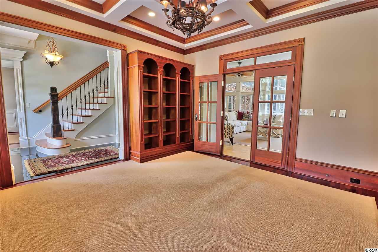
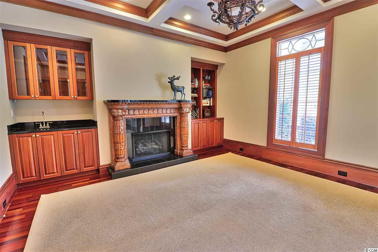
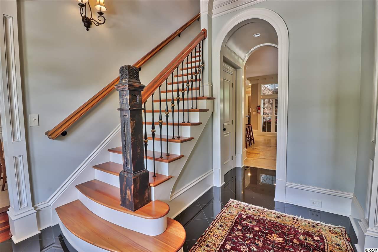
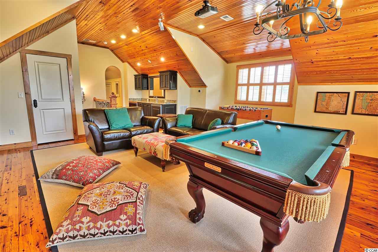
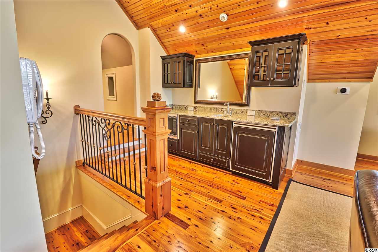
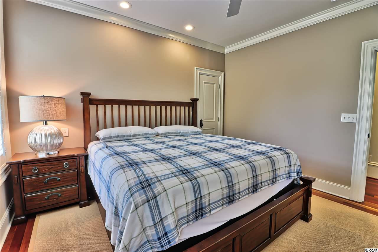
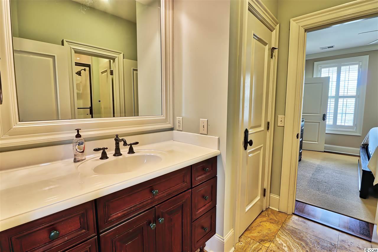
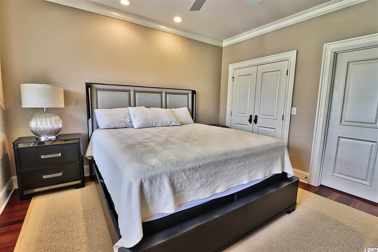
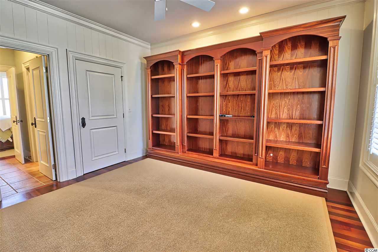
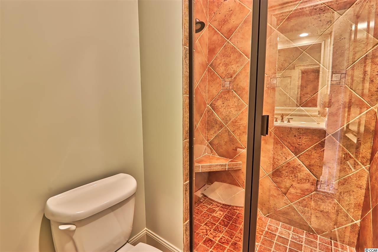
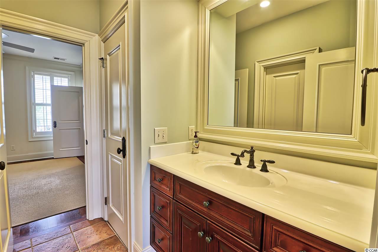
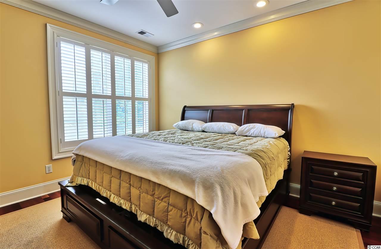
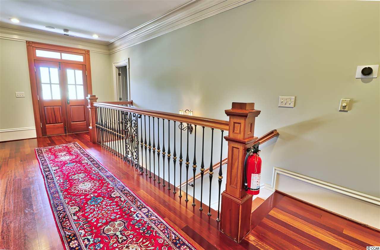
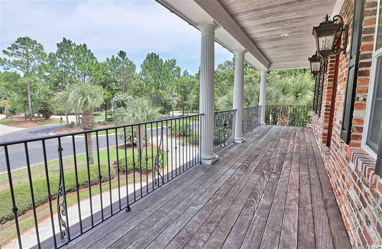
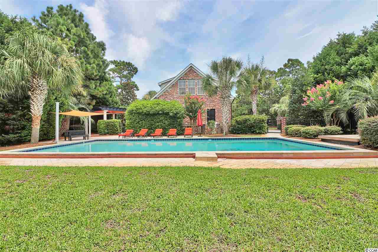
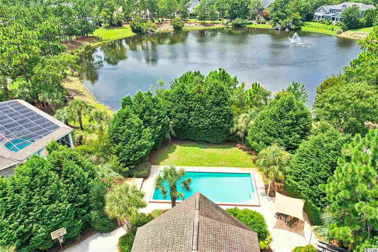
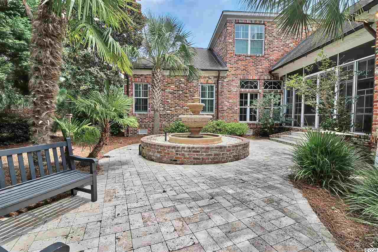
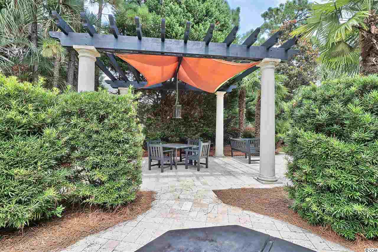
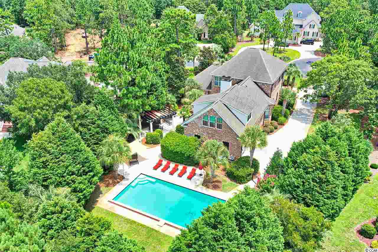
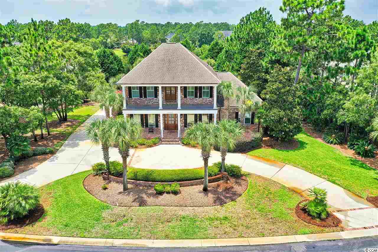
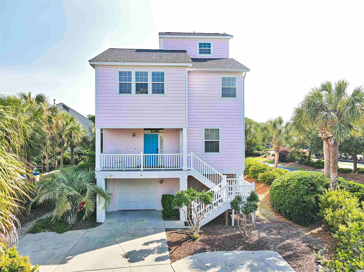
 MLS# 2111474
MLS# 2111474 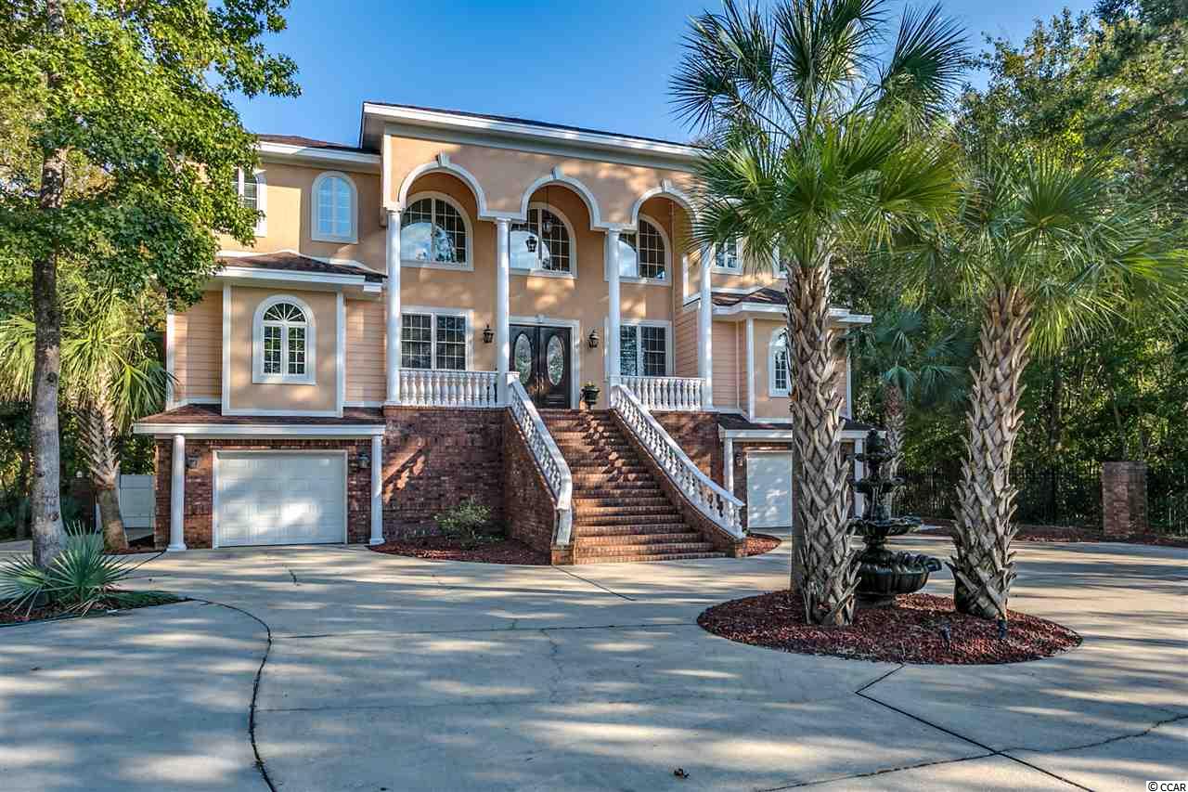
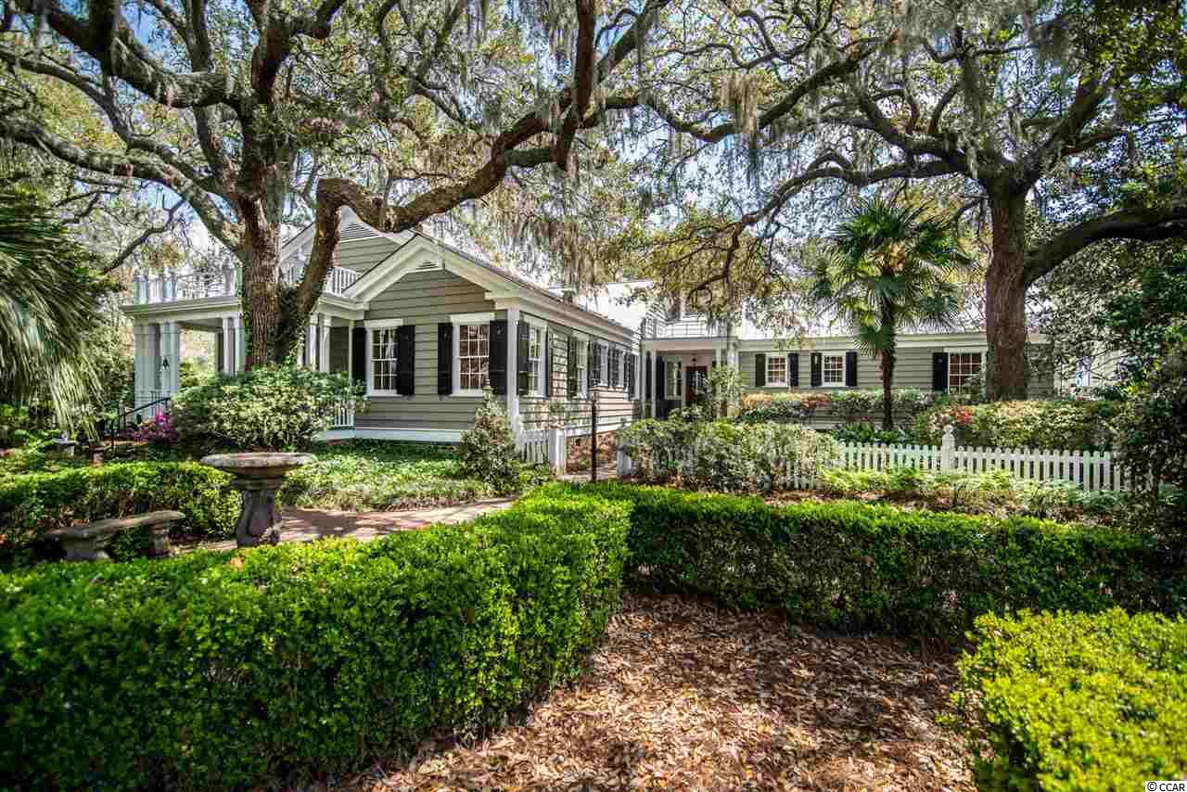
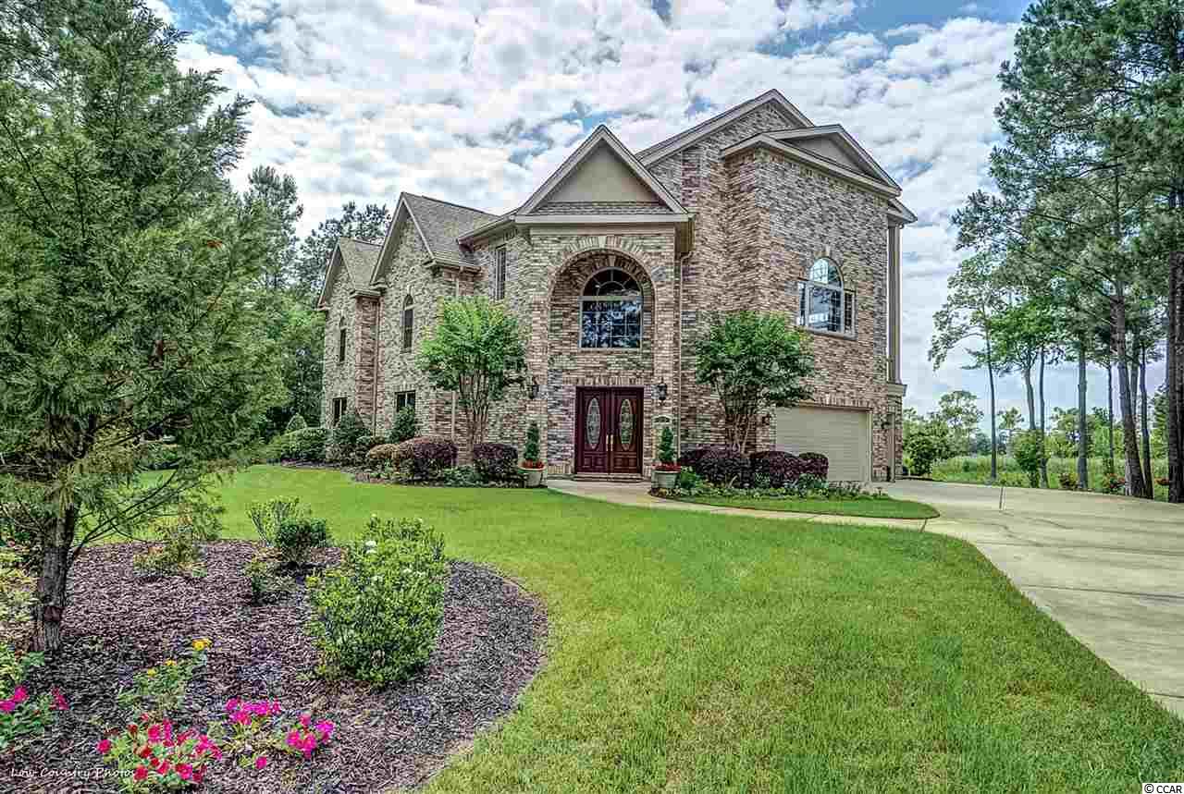
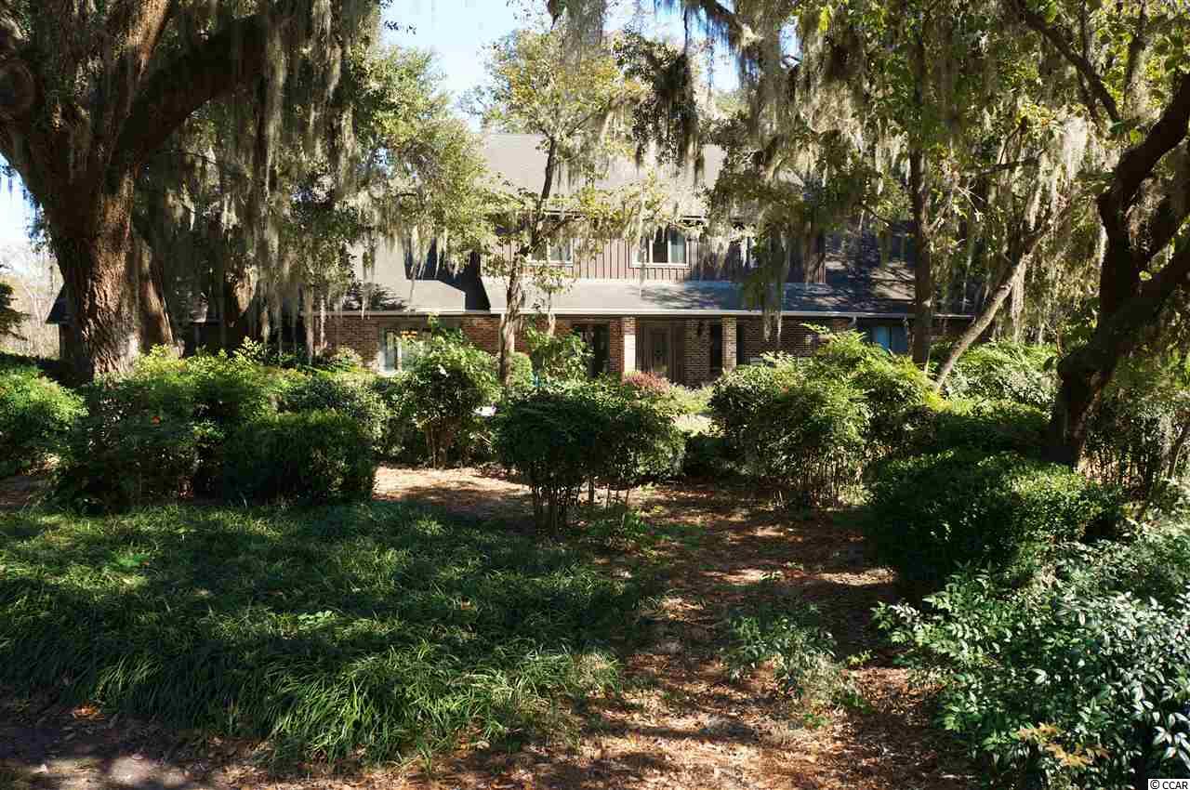
 Provided courtesy of © Copyright 2024 Coastal Carolinas Multiple Listing Service, Inc.®. Information Deemed Reliable but Not Guaranteed. © Copyright 2024 Coastal Carolinas Multiple Listing Service, Inc.® MLS. All rights reserved. Information is provided exclusively for consumers’ personal, non-commercial use,
that it may not be used for any purpose other than to identify prospective properties consumers may be interested in purchasing.
Images related to data from the MLS is the sole property of the MLS and not the responsibility of the owner of this website.
Provided courtesy of © Copyright 2024 Coastal Carolinas Multiple Listing Service, Inc.®. Information Deemed Reliable but Not Guaranteed. © Copyright 2024 Coastal Carolinas Multiple Listing Service, Inc.® MLS. All rights reserved. Information is provided exclusively for consumers’ personal, non-commercial use,
that it may not be used for any purpose other than to identify prospective properties consumers may be interested in purchasing.
Images related to data from the MLS is the sole property of the MLS and not the responsibility of the owner of this website.