Call Luke Anderson
Murrells Inlet, SC 29576
- 3Beds
- 3Full Baths
- N/AHalf Baths
- 1,605SqFt
- 2019Year Built
- 0.12Acres
- MLS# 1911678
- Residential
- Detached
- Sold
- Approx Time on Market6 months, 19 days
- AreaMyrtle Beach Area--South of 544 & West of 17 Bypass M.i. Horry County
- CountyHorry
- Subdivision Heron Lake
Overview
CUL DE SAC HOME BACKS TO WOODS LONG DRIVEWAY!!! FINISHED AND READY for MOVE IN!!! Showing by appointment. The Highstead plan is perfect for those buyers looking for a traditional home with 2 bedrooms and 2 baths on the main level and a 3rd bedroom and bath upstairs. The bedroom upstairs is ensuite, with it's own bathroom and walk in closet. This plan is a 1 and a half stall garage. Very spacious family room with 12 ft high ceiling and fantastic kitchen! Open kitchen layout with a large flat granite countertop with radius, lots of cabinetry space, makes for great entertaining. Walk in pantry space is great for foodies and chefs who like to have a lot of food items on hand and see them nice and organized! So much included value and standard features with Mungo Homes. Look up Mungo Homes, check out our website to learn about hauSMART, and how our homes are Healthier, Affordable, and include features with YOU in mind. Building with Mungo Homes is the SMART choice!! Too many things included to list but some are: Granite Countertops, Upgraded Cabinetry with Crown Molding, Stainless Steel Appliances, Recessed Lighting, Low VOC Carpet, Cabinets and Paint; R-38 Attic Insulation (code is R-30), Rear Patio, Full Yard Irrigation, Tankless Gas Hot Water Heater, Music Port with 2 speakers, 6 Cable/Phone Jacks plus Ceiling fan in Family rooms, Light fixtures in ALL rooms and so much MORE!! Some additional UPGRADES ADDED to this home are: Extra large rear patio 22' wide looking out onto WOODS, Fireplace, Tile Shower in Master Bath with dual sinks, Ceramic Tile floors in Master bathroom, Hall Bath and Guest Bath, Granite Countertops in Master Bath, Hall Bath and Guest Bath, Luxury Vinyl Plank Hardwood Flooring in Foyer, Hall Bath, Laundry, Kitchen and Family Room, Upgraded Exterior with Stone added around garage and Board and Batten vertical siding accents, Upgraded Level 5 Bisque Enamel Cabinetry and Ceramic Backsplash in Kitchen and Gas Range, Upper Cabinets in laundry And SO MUCH MORE!! Heron Lake Model Home now open every day! Check for times. Not quite the right home? We have 7 home plans 1342 - 1954 square feet and up to 4 bedrooms. So many features available to make most every buyer happy with what they could not find in most homes. Pictures of same home in the community. See sales representative for more information.
Sale Info
Listing Date: 05-26-2019
Sold Date: 12-16-2019
Aprox Days on Market:
6 month(s), 19 day(s)
Listing Sold:
4 Year(s), 10 month(s), 27 day(s) ago
Asking Price: $249,957
Selling Price: $236,490
Price Difference:
Increase $1,590
Agriculture / Farm
Grazing Permits Blm: ,No,
Horse: No
Grazing Permits Forest Service: ,No,
Grazing Permits Private: ,No,
Irrigation Water Rights: ,No,
Farm Credit Service Incl: ,No,
Crops Included: ,No,
Association Fees / Info
Hoa Frequency: Monthly
Hoa Fees: 50
Hoa: 1
Hoa Includes: AssociationManagement, CommonAreas, LegalAccounting, Trash
Bathroom Info
Total Baths: 3.00
Fullbaths: 3
Bedroom Info
Beds: 3
Building Info
New Construction: Yes
Levels: Two
Year Built: 2019
Mobile Home Remains: ,No,
Zoning: R
Style: Traditional
Development Status: NewConstruction
Construction Materials: Masonry, VinylSiding
Buyer Compensation
Exterior Features
Spa: No
Patio and Porch Features: FrontPorch, Patio
Foundation: Slab
Exterior Features: SprinklerIrrigation, Patio
Financial
Lease Renewal Option: ,No,
Garage / Parking
Parking Capacity: 5
Garage: Yes
Carport: No
Parking Type: Attached, Garage, OneSpace, GarageDoorOpener
Open Parking: No
Attached Garage: No
Garage Spaces: 1
Green / Env Info
Green Energy Efficient: Doors, Windows
Interior Features
Floor Cover: Carpet, Vinyl
Door Features: InsulatedDoors
Fireplace: No
Laundry Features: WasherHookup
Interior Features: Attic, PermanentAtticStairs, SplitBedrooms, BreakfastBar, BedroomonMainLevel, EntranceFoyer, KitchenIsland, StainlessSteelAppliances, SolidSurfaceCounters
Appliances: Dishwasher, Disposal, Microwave, Range, RangeHood
Lot Info
Lease Considered: ,No,
Lease Assignable: ,No,
Acres: 0.12
Land Lease: No
Lot Description: Rectangular
Misc
Pool Private: No
Offer Compensation
Other School Info
Property Info
County: Horry
View: No
Senior Community: No
Stipulation of Sale: None
Property Sub Type Additional: Detached
Property Attached: No
Security Features: SmokeDetectors
Rent Control: No
Construction: NeverOccupied
Room Info
Basement: ,No,
Sold Info
Sold Date: 2019-12-16T00:00:00
Sqft Info
Building Sqft: 2009
Sqft: 1605
Tax Info
Tax Legal Description: lot 32
Unit Info
Utilities / Hvac
Heating: Central, Gas
Cooling: CentralAir
Electric On Property: No
Cooling: Yes
Utilities Available: CableAvailable, ElectricityAvailable, NaturalGasAvailable, PhoneAvailable, SewerAvailable, UndergroundUtilities, WaterAvailable
Heating: Yes
Water Source: Public
Waterfront / Water
Waterfront: No
Schools
Elem: Saint James Elementary School
Middle: Saint James Middle School
High: Saint James High School
Directions
From North Myrtle and Myrtle Beach: 17 Bypass South and cross over Holmestown Road. Go 1/2 mile and take right onto Frontage Road at Marine Service Center. Heron Lake is straight ahead. From Murrell's Inlet and points South: Take 17 Bypass North, cross over Tournament Drive then take left at Garden City Connector and immediate right turn onto Frontage Road. Proceed to end and Heron Lake is on left. Use GPS address 11050 Frontage Rd, Murrells Inlet, SC 29576Courtesy of Grand Strand Homes & Land
Call Luke Anderson


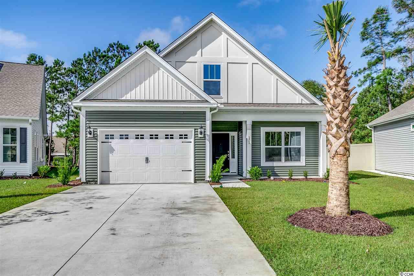
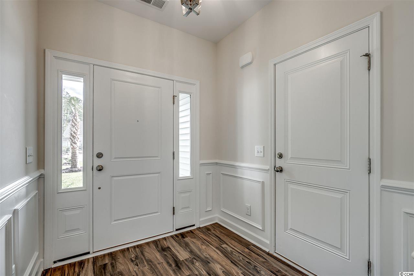
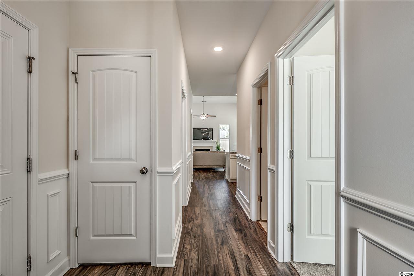
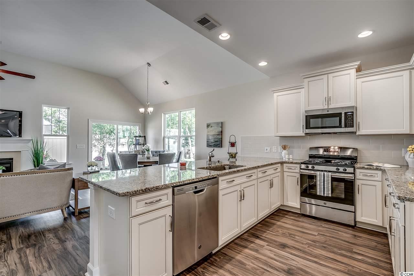
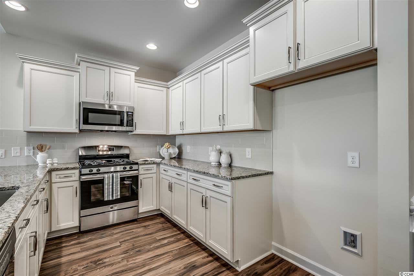
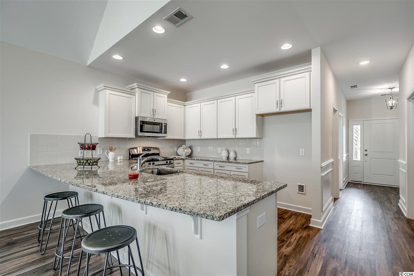
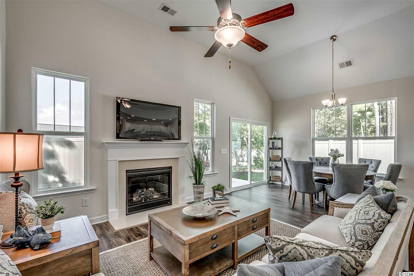
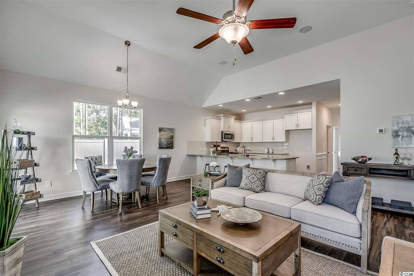
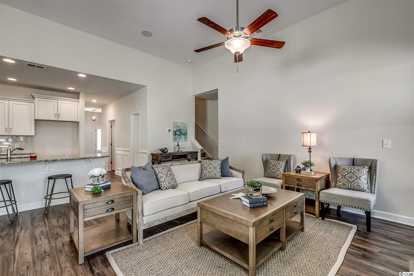
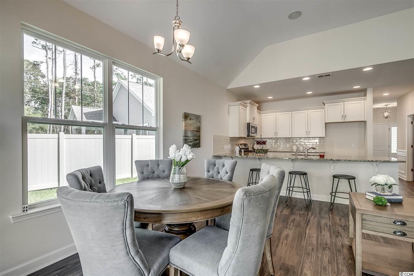
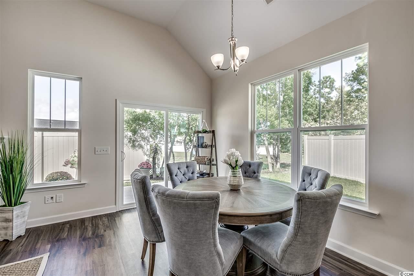
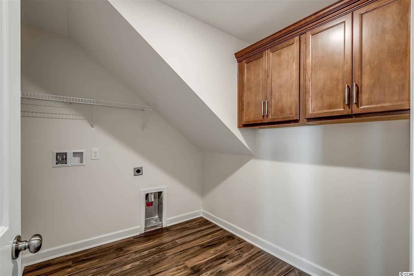
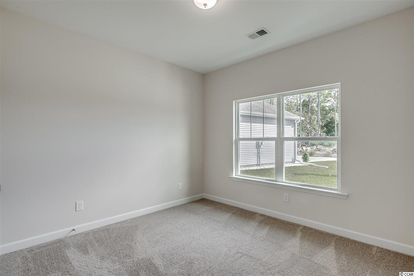
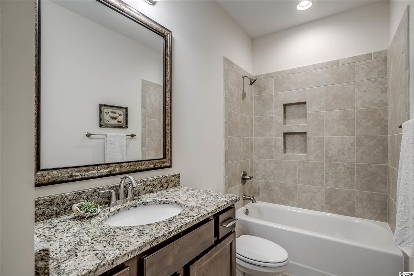
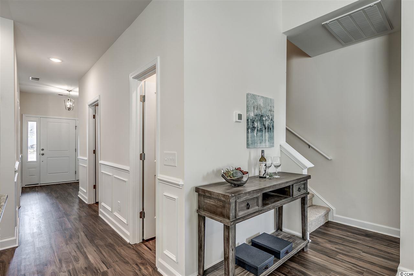
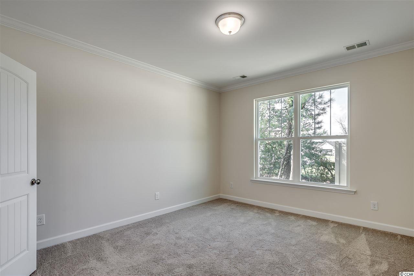
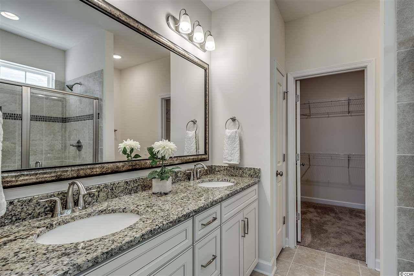
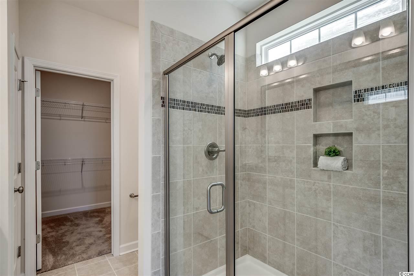
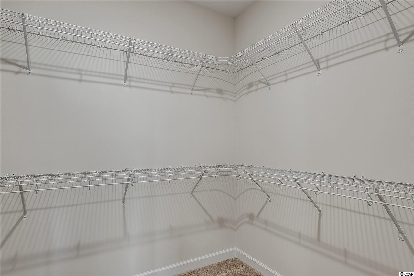
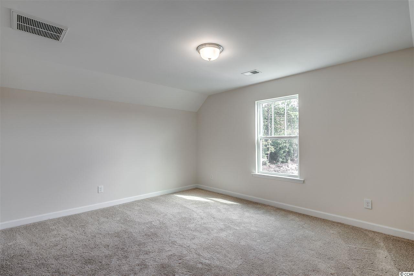
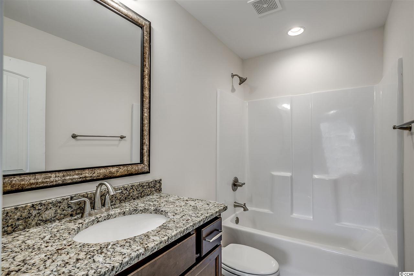
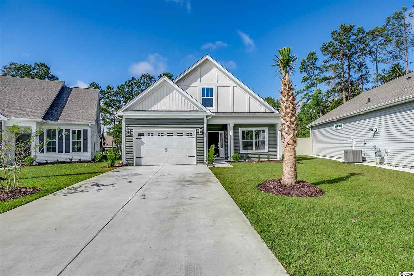
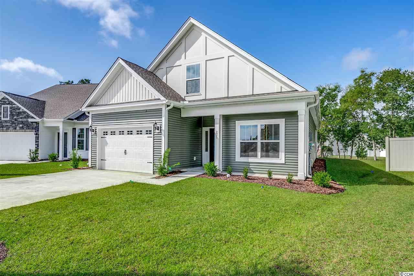
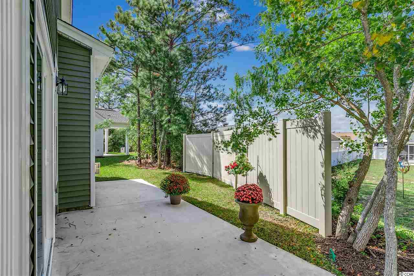
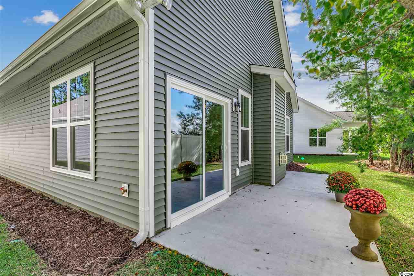
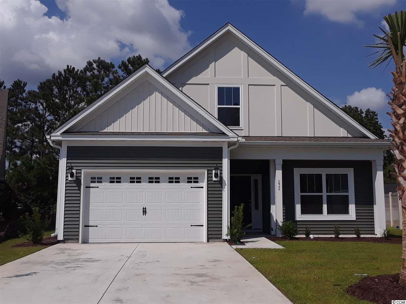
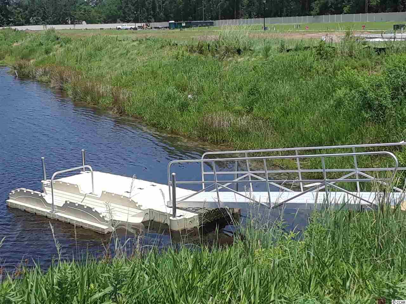
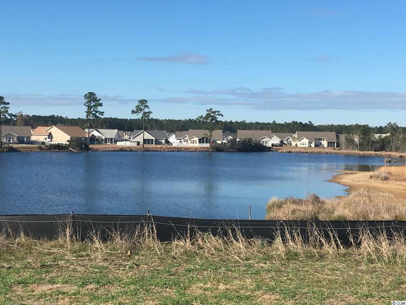
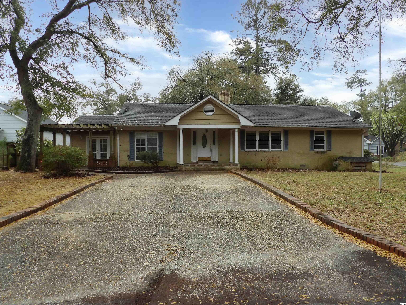
 MLS# 2204982
MLS# 2204982 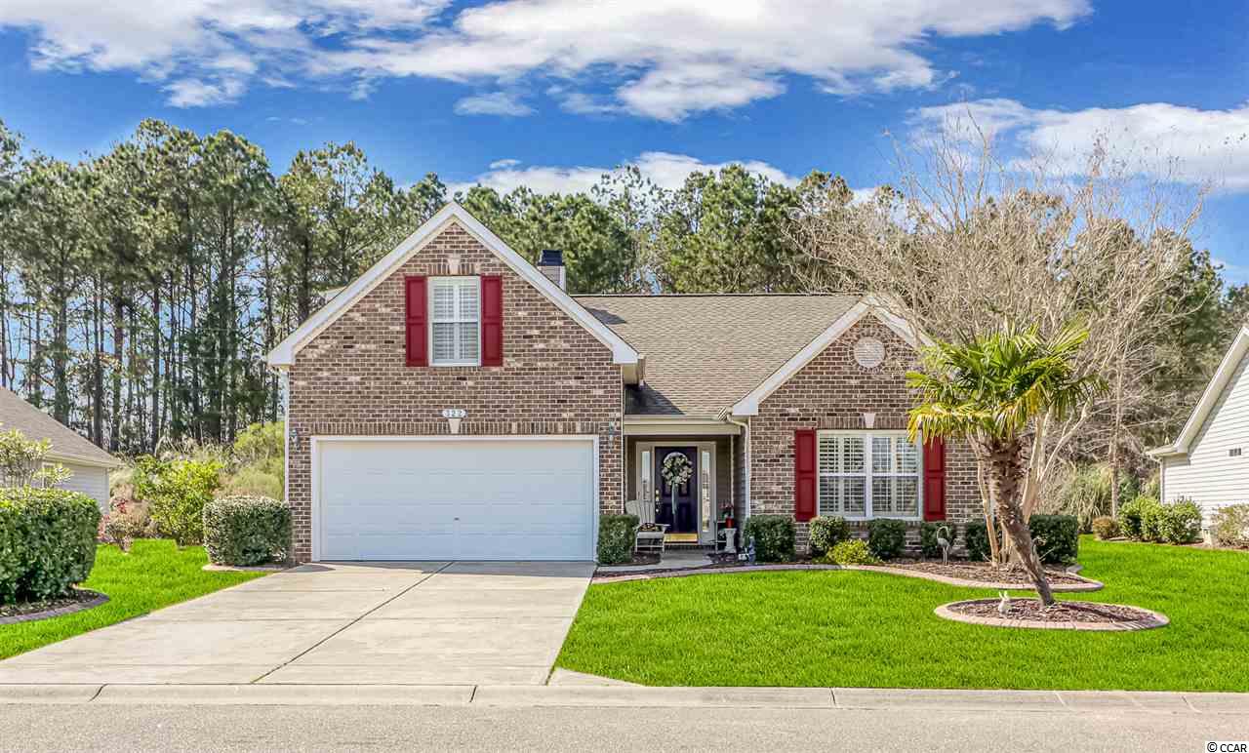
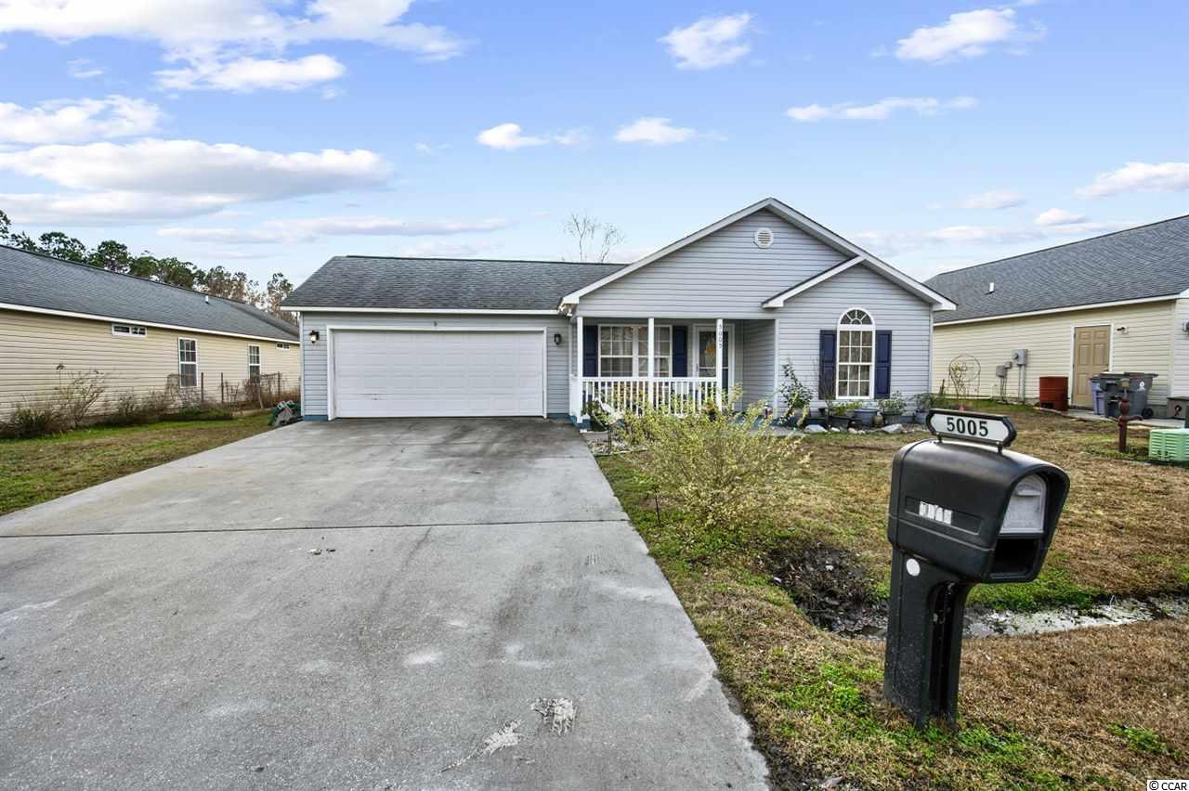
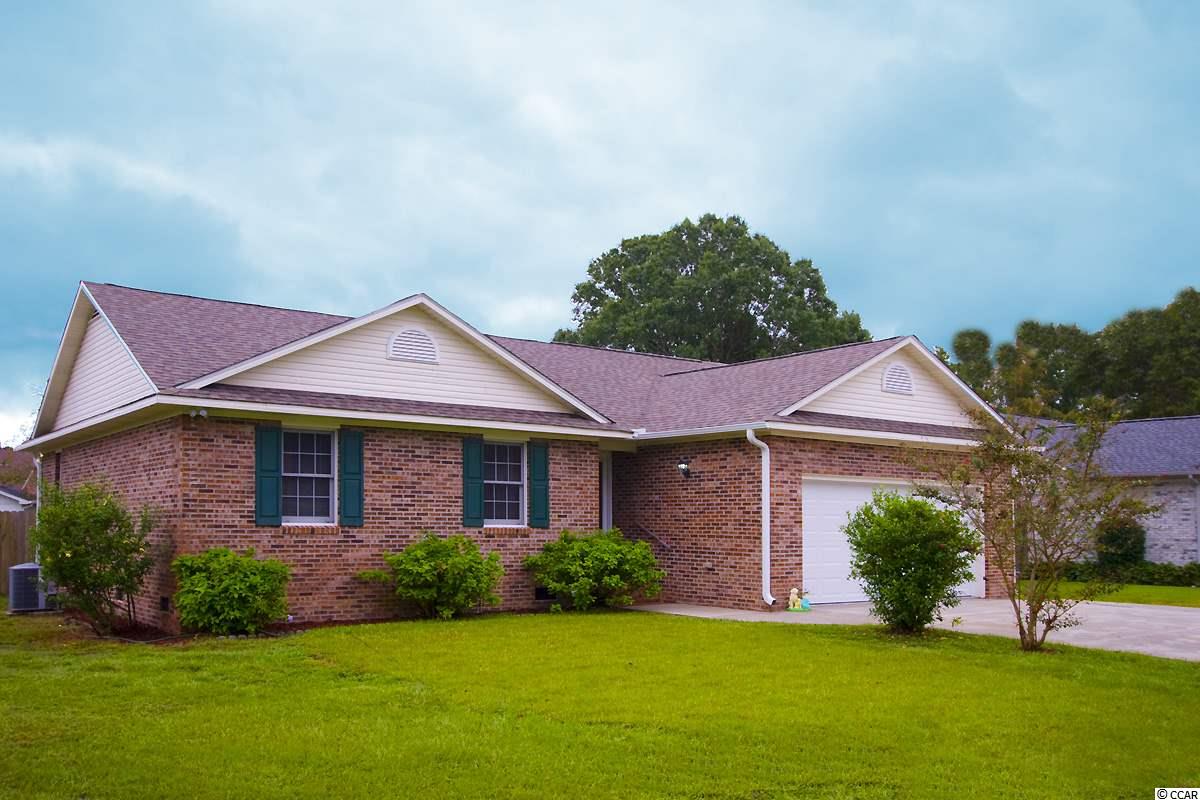
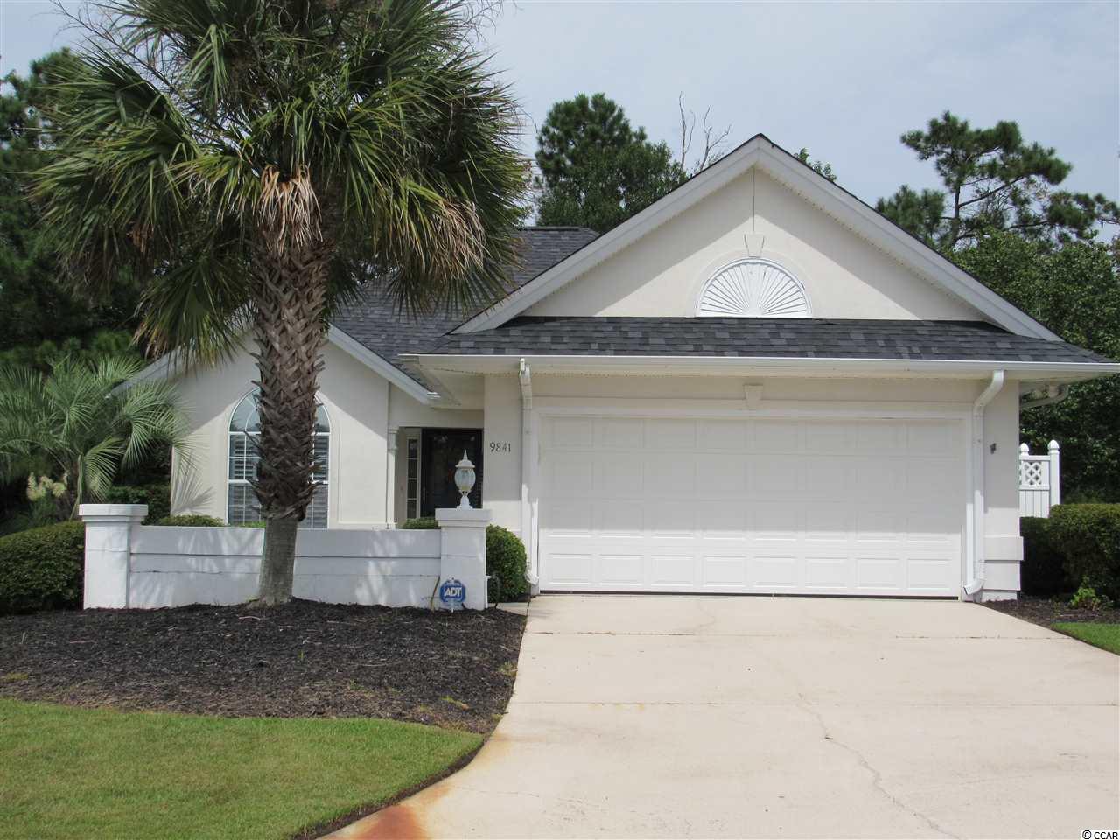
 Provided courtesy of © Copyright 2024 Coastal Carolinas Multiple Listing Service, Inc.®. Information Deemed Reliable but Not Guaranteed. © Copyright 2024 Coastal Carolinas Multiple Listing Service, Inc.® MLS. All rights reserved. Information is provided exclusively for consumers’ personal, non-commercial use,
that it may not be used for any purpose other than to identify prospective properties consumers may be interested in purchasing.
Images related to data from the MLS is the sole property of the MLS and not the responsibility of the owner of this website.
Provided courtesy of © Copyright 2024 Coastal Carolinas Multiple Listing Service, Inc.®. Information Deemed Reliable but Not Guaranteed. © Copyright 2024 Coastal Carolinas Multiple Listing Service, Inc.® MLS. All rights reserved. Information is provided exclusively for consumers’ personal, non-commercial use,
that it may not be used for any purpose other than to identify prospective properties consumers may be interested in purchasing.
Images related to data from the MLS is the sole property of the MLS and not the responsibility of the owner of this website.