Call Luke Anderson
Myrtle Beach, SC 29577
- 2Beds
- 2Full Baths
- 1Half Baths
- 1,347SqFt
- 2019Year Built
- 0.00Acres
- MLS# 1911177
- Residential
- Townhouse
- Sold
- Approx Time on Market8 months, 2 days
- AreaMyrtle Beach Area--Southern Limit To 10th Ave N
- CountyHorry
- Subdivision Wentworth Park - Market Commons
Overview
The Calhoun townhome design within The Gardens section of the new Wentworth Park at Market Common defies the typical townhome. The airy two-bedroom, 2.5-bath Calhoun features 10-foot-high ceilings on the first floor and 9-foot-high ceilings on the second floor, a peaceful terrace, plus a large, open kitchen layout boasting sleek granite countertops, stainless steel appliances, designer cabinets and luxury LVT flooring. In addition to the perks inside, The Calhoun also offers the beauty of the perfect location near all of the shops, restaurants and entertainment in the heart of The Market Common, as well as access to the posh pool and a short drive away from beachfront and state parks. All of this, and you will still be privy to low HOA fees and low-maintenance living in one of the hottest addresses in Myrtle Beach.
Sale Info
Listing Date: 05-20-2019
Sold Date: 01-23-2020
Aprox Days on Market:
8 month(s), 2 day(s)
Listing Sold:
4 Year(s), 9 month(s), 22 day(s) ago
Asking Price: $234,900
Selling Price: $237,183
Price Difference:
Same as list price
Agriculture / Farm
Grazing Permits Blm: ,No,
Horse: No
Grazing Permits Forest Service: ,No,
Grazing Permits Private: ,No,
Irrigation Water Rights: ,No,
Farm Credit Service Incl: ,No,
Crops Included: ,No,
Association Fees / Info
Hoa Frequency: Monthly
Hoa Fees: 275
Hoa: 1
Hoa Includes: Insurance, Internet, MaintenanceGrounds, Pools, RecreationFacilities
Community Features: Clubhouse, CableTV, GolfCartsOK, InternetAccess, Pool, RecreationArea, LongTermRentalAllowed
Assoc Amenities: Clubhouse, OwnerAllowedGolfCart, Pool, PetRestrictions, CableTV
Bathroom Info
Total Baths: 3.00
Halfbaths: 1
Fullbaths: 2
Bedroom Info
Beds: 2
Building Info
New Construction: Yes
Levels: Two
Year Built: 2019
Mobile Home Remains: ,No,
Zoning: Residentia
Style: LowRise
Development Status: NewConstruction
Construction Materials: HardiPlankType
Entry Level: 1
Building Name: Wentworth Park Gardens
Buyer Compensation
Exterior Features
Spa: No
Patio and Porch Features: RearPorch
Pool Features: Community
Foundation: Slab
Exterior Features: Porch, Storage
Financial
Lease Renewal Option: ,No,
Garage / Parking
Garage: No
Carport: No
Parking Type: Assigned
Open Parking: No
Attached Garage: No
Green / Env Info
Interior Features
Floor Cover: Carpet, Tile, Vinyl
Fireplace: No
Laundry Features: WasherHookup
Furnished: Unfurnished
Interior Features: EntranceFoyer, HighSpeedInternet
Lot Info
Lease Considered: ,No,
Lease Assignable: ,No,
Acres: 0.00
Land Lease: No
Lot Description: CornerLot, CityLot
Misc
Pool Private: No
Pets Allowed: OwnerOnly, Yes
Offer Compensation
Other School Info
Property Info
County: Horry
View: No
Senior Community: No
Stipulation of Sale: None
Property Sub Type Additional: Townhouse
Property Attached: No
Security Features: SmokeDetectors
Disclosures: CovenantsRestrictionsDisclosure
Rent Control: No
Construction: NeverOccupied
Room Info
Basement: ,No,
Sold Info
Sold Date: 2020-01-23T00:00:00
Sqft Info
Building Sqft: 1491
Sqft: 1347
Tax Info
Unit Info
Unit: E
Utilities / Hvac
Heating: Central, Electric
Cooling: CentralAir
Electric On Property: No
Cooling: Yes
Utilities Available: CableAvailable, ElectricityAvailable, NaturalGasAvailable, PhoneAvailable, SewerAvailable, UndergroundUtilities, WaterAvailable, HighSpeedInternetAvailable
Heating: Yes
Water Source: Public
Waterfront / Water
Waterfront: No
Schools
Elem: Myrtle Beach Elementary School
Middle: Myrtle Beach Middle School
High: Myrtle Beach High School
Directions
from HWY 17 take Farrow Parkway. Road will lead you toward Market Common and Wentworth Park is on the right hand side. From 17 Business take Farrow Parkway toward Market Common, you will pass Market Common and Wentworth Park will be on the left hand side.Courtesy of Sands Realty Group Inc.
Call Luke Anderson


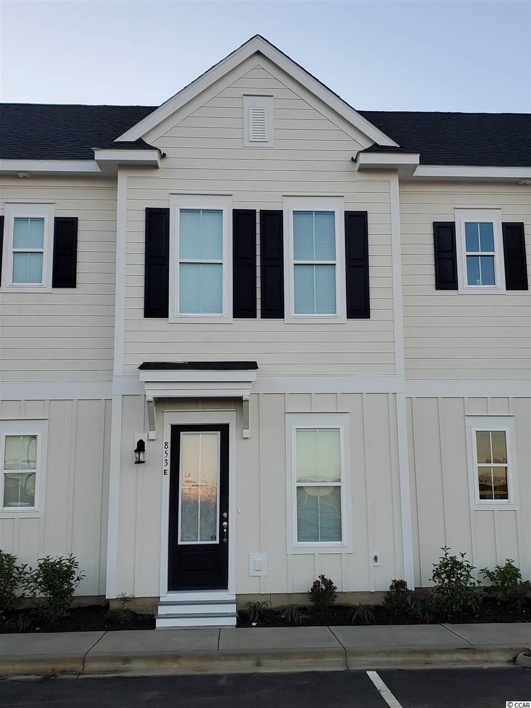
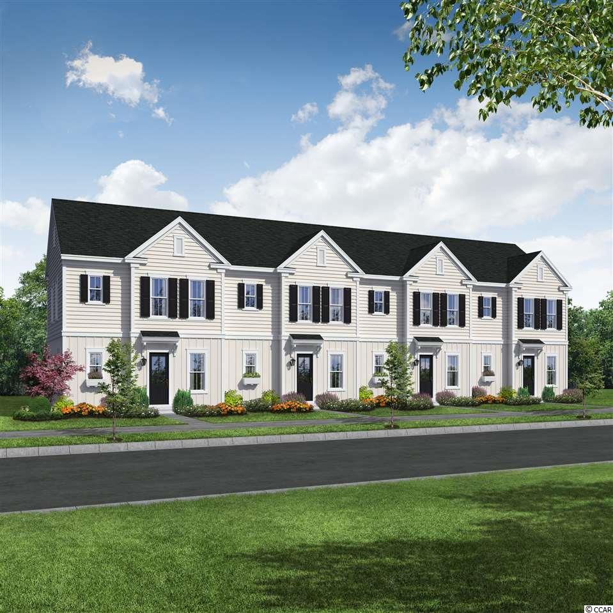
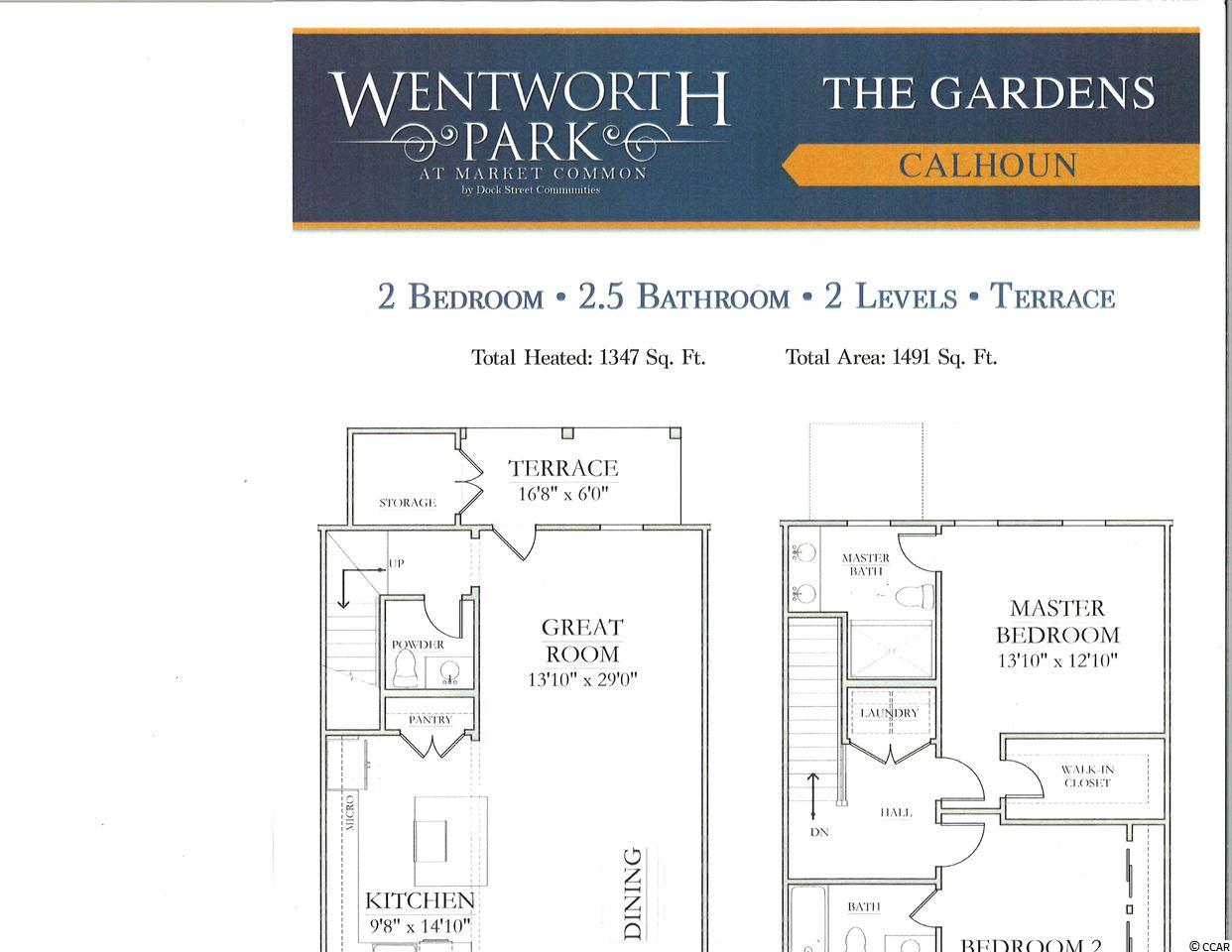
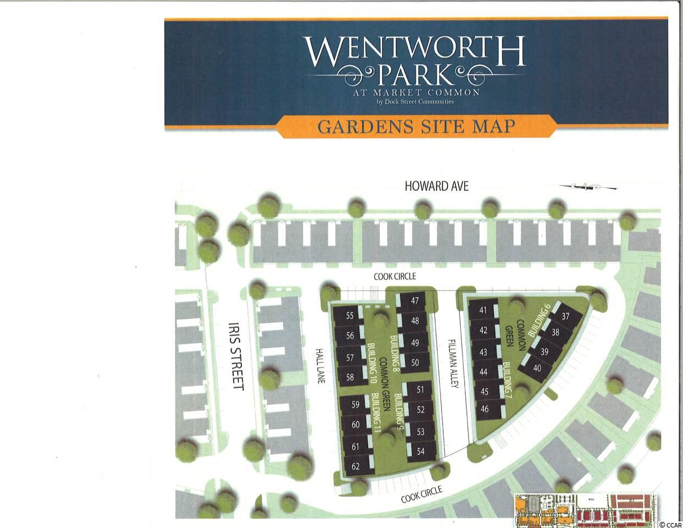
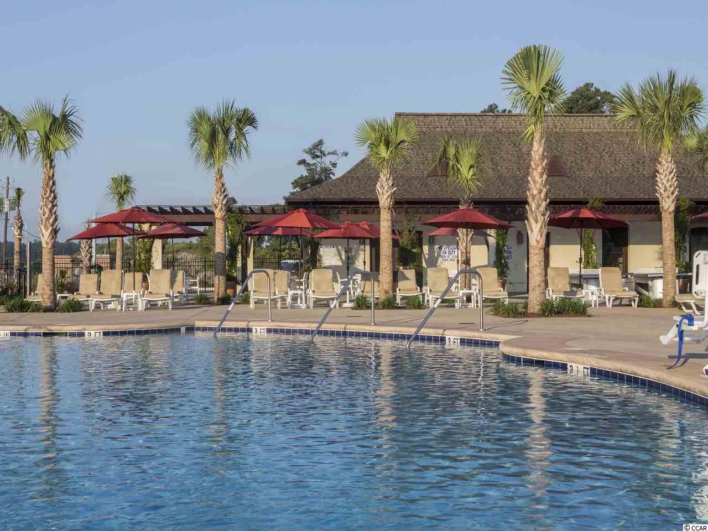
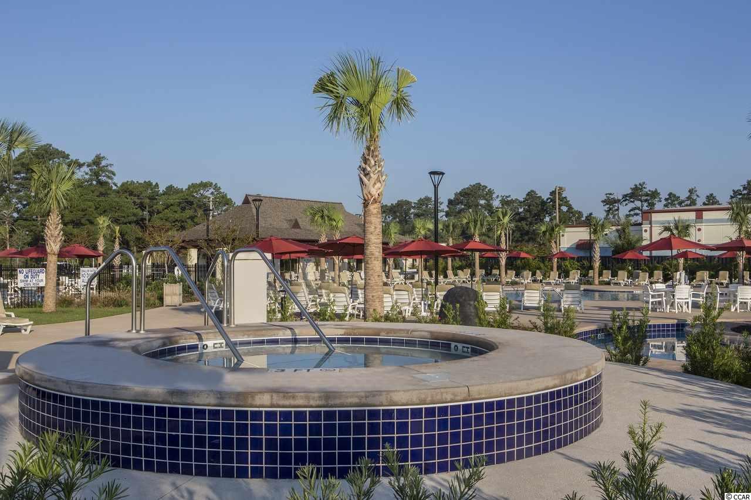
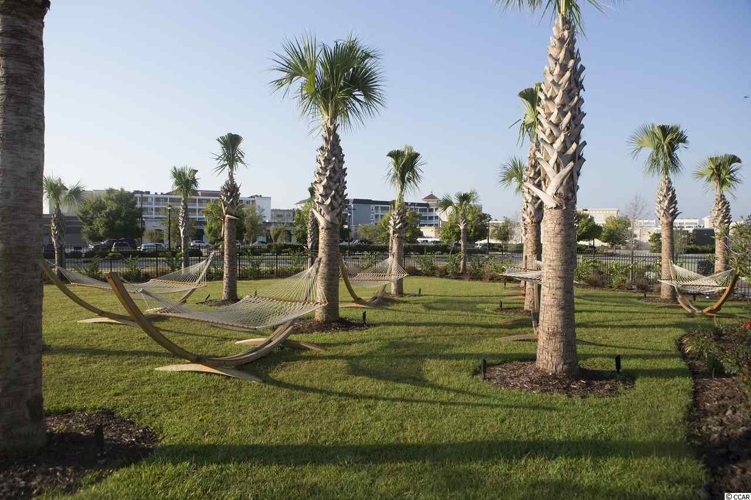
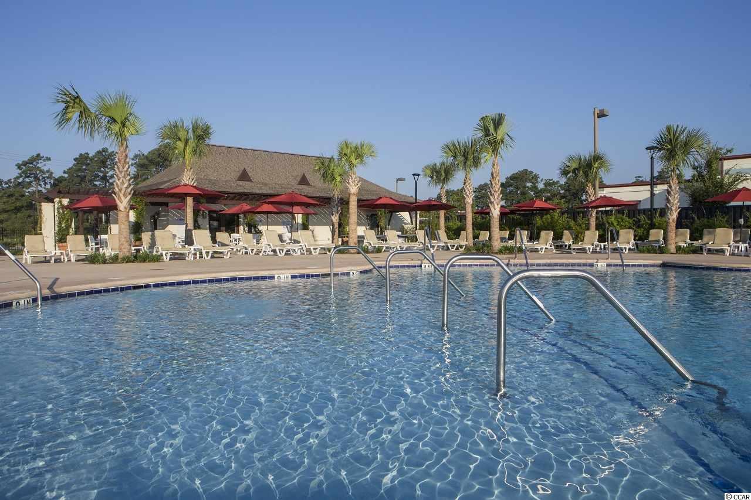
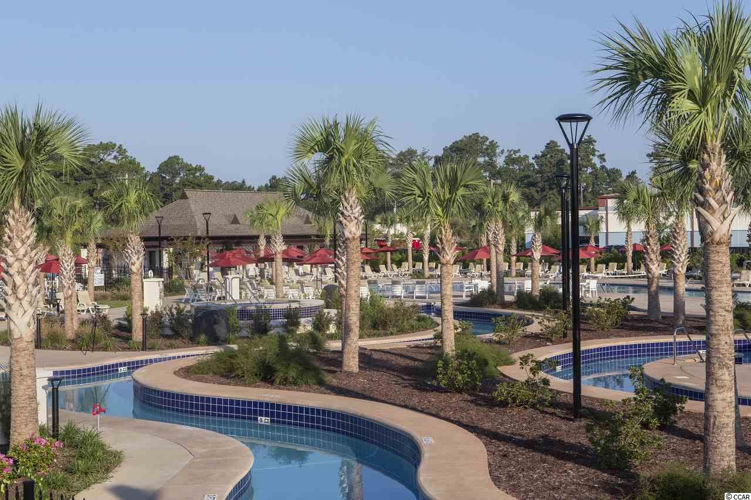
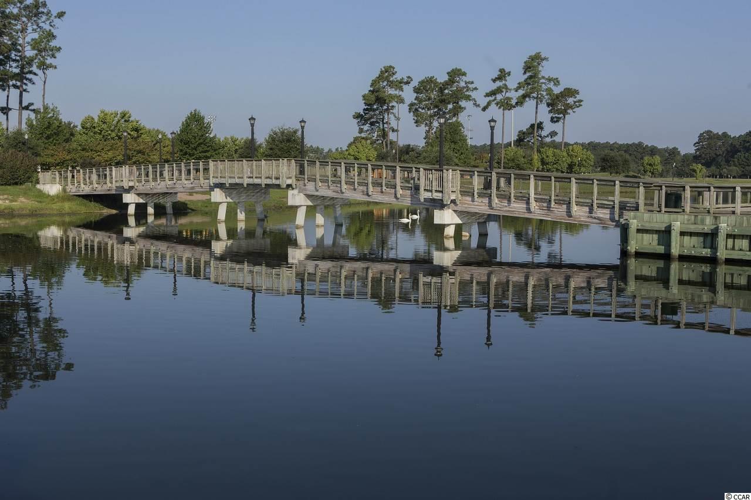
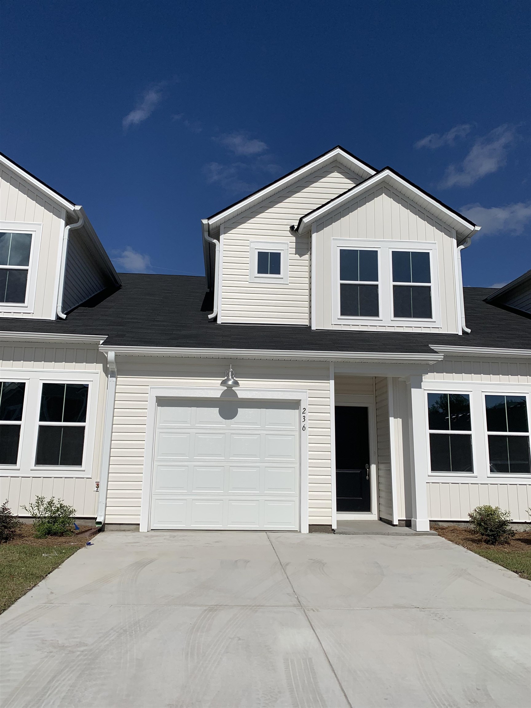
 MLS# 2425378
MLS# 2425378 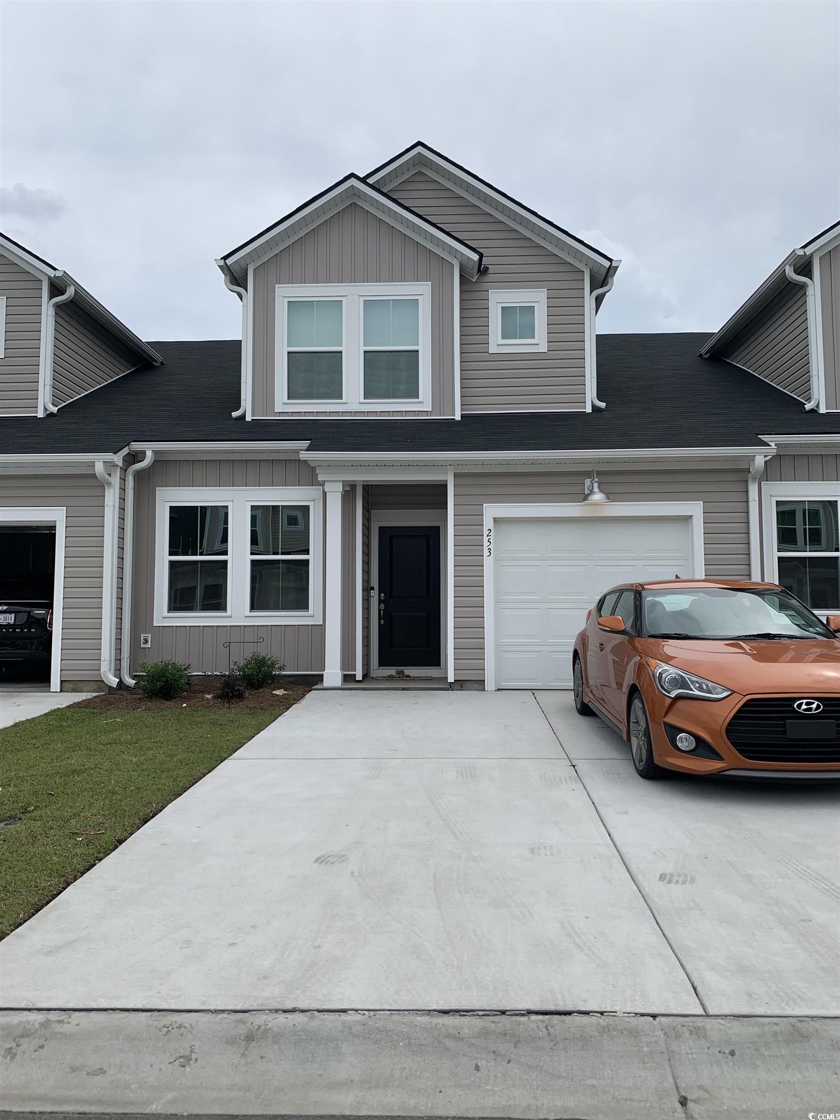
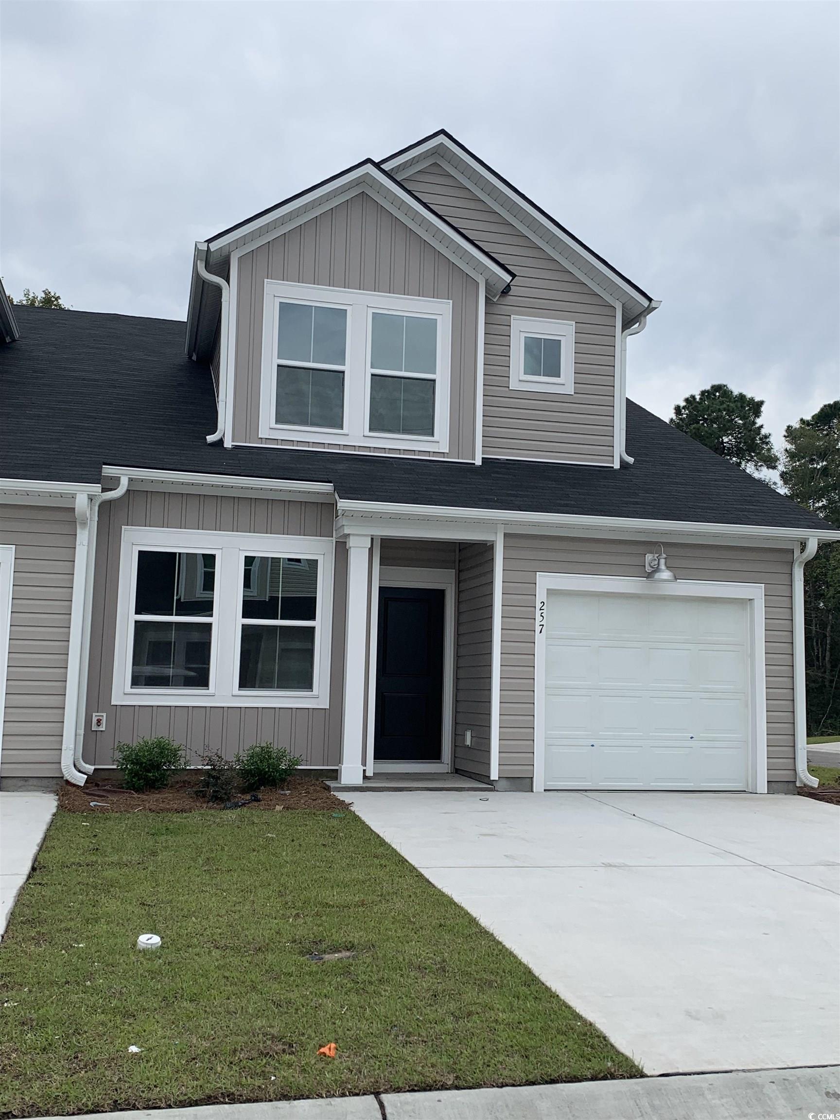
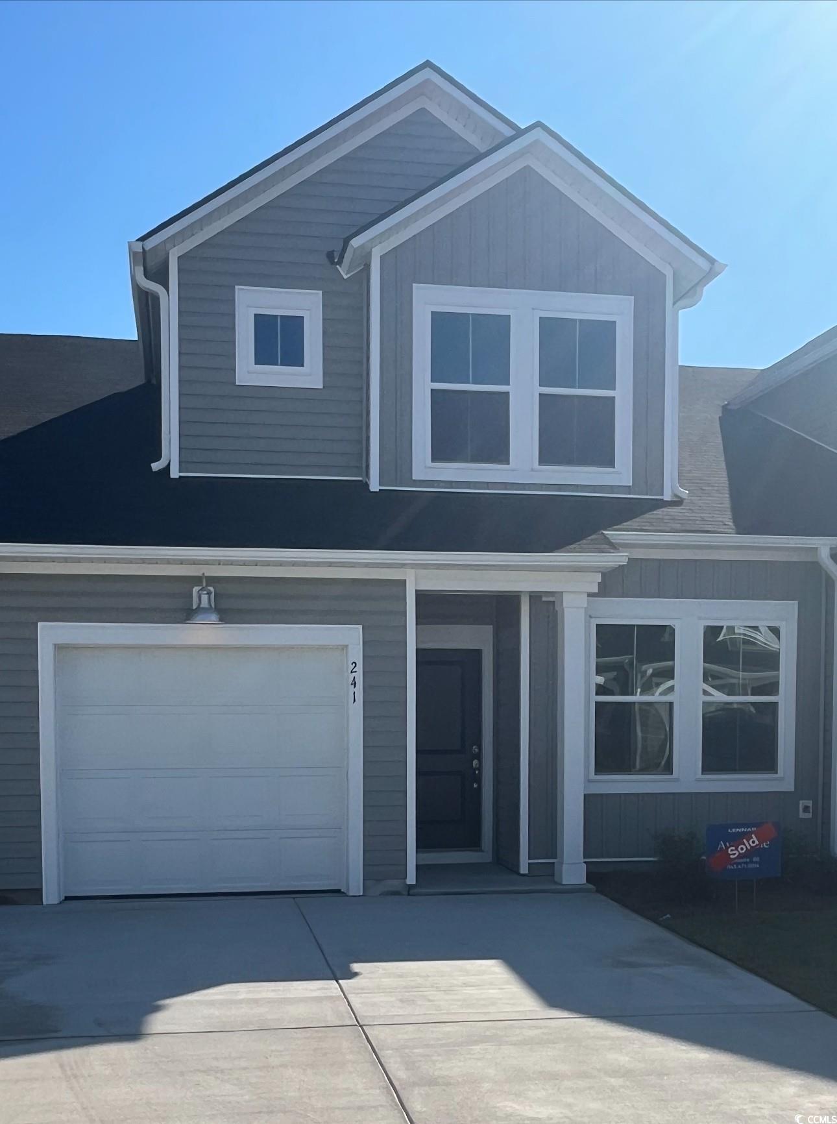
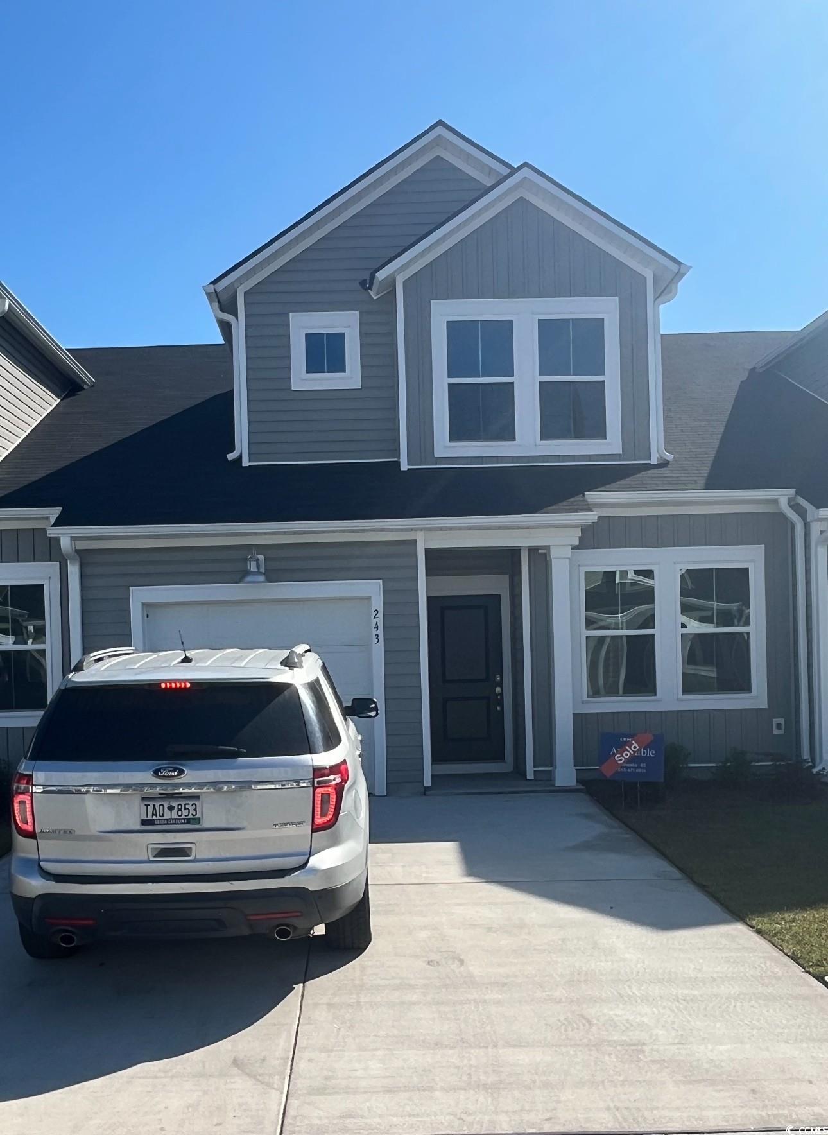
 Provided courtesy of © Copyright 2024 Coastal Carolinas Multiple Listing Service, Inc.®. Information Deemed Reliable but Not Guaranteed. © Copyright 2024 Coastal Carolinas Multiple Listing Service, Inc.® MLS. All rights reserved. Information is provided exclusively for consumers’ personal, non-commercial use,
that it may not be used for any purpose other than to identify prospective properties consumers may be interested in purchasing.
Images related to data from the MLS is the sole property of the MLS and not the responsibility of the owner of this website.
Provided courtesy of © Copyright 2024 Coastal Carolinas Multiple Listing Service, Inc.®. Information Deemed Reliable but Not Guaranteed. © Copyright 2024 Coastal Carolinas Multiple Listing Service, Inc.® MLS. All rights reserved. Information is provided exclusively for consumers’ personal, non-commercial use,
that it may not be used for any purpose other than to identify prospective properties consumers may be interested in purchasing.
Images related to data from the MLS is the sole property of the MLS and not the responsibility of the owner of this website.