Call Luke Anderson
Myrtle Beach, SC 29579
- 2Beds
- 2Full Baths
- N/AHalf Baths
- 1,524SqFt
- 1998Year Built
- 505Unit #
- MLS# 1911087
- Residential
- Condominium
- Sold
- Approx Time on Market1 month, 26 days
- AreaMyrtle Beach Area--Carolina Forest
- CountyHorry
- Subdivision Bay Meadows
Overview
This Meadowlark Floorplan is a 2BR/2BA End Unit, with 1,528 Sq. Ft. of Total Living Area! The Open Floor Plan combines the Great Room/Dining Room and Kitchen into a Single Large and Inviting Space. Adjacent is a 12x 9 Porch which has been Enclosed with Eze Breese Windows with Screens and Tile Flooring, allowing for Year-Round Use. A Relaxing View of 2 Different Ponds can be Enjoyed from here. The Floor to Ceiling, 3 Panel Door Disappears Into the Wall, allowing this space to become part of the Great Room. The Kitchen has upgraded Quartz Counter Tops and Subway Tile Backsplash. The Cabinets are White and Plentiful, and the layout makes for a perfect work zone. There is also a Pantry for additional storage. All these rooms have had Upgraded Laminate Wood Flooring. Another Great Feature are the Two Bedrooms. They are both 12x 13 with Walk-In Closets and Spacious Connected Bathroom. Each Bathroom has Double Sinks, Tile Floors, Walk-In Shower and Linen Closet. One also has a Garden Tub. There is a Separate Laundry/Utility Room and a Large Storage Closet that is big enough for a Small Workshop! The Unit has never been rented and is located on the 2nd Floor of a building with an Elevator. A Community Pool is just a short walking distance away. Bay Meadows is a collection of 19 Garden Style Buildings located near Carolina Forest. You are only minutes away from the Carolina Forest Shopping Center, Tanger Outlets. Many Great Restaurants and the Beach is only a Short Drive Away! Call today for a showing, this One Wont Last Long! All information is deemed reliable, but not guaranteed. Buyer is responsible for verification.
Sale Info
Listing Date: 05-15-2019
Sold Date: 07-12-2019
Aprox Days on Market:
1 month(s), 26 day(s)
Listing Sold:
5 Year(s), 4 month(s), 4 day(s) ago
Asking Price: $109,990
Selling Price: $106,500
Price Difference:
Reduced By $3,490
Agriculture / Farm
Grazing Permits Blm: ,No,
Horse: No
Grazing Permits Forest Service: ,No,
Grazing Permits Private: ,No,
Irrigation Water Rights: ,No,
Farm Credit Service Incl: ,No,
Crops Included: ,No,
Association Fees / Info
Hoa Frequency: Monthly
Hoa Fees: 294
Hoa: 1
Hoa Includes: AssociationManagement, CommonAreas, CableTV, Insurance, LegalAccounting, MaintenanceGrounds, Pools, RecreationFacilities, Sewer, Trash, Water
Community Features: CableTV, LongTermRentalAllowed, Pool
Assoc Amenities: OwnerAllowedMotorcycle, PetRestrictions, Trash, CableTV, Elevators, MaintenanceGrounds
Bathroom Info
Total Baths: 2.00
Fullbaths: 2
Bedroom Info
Beds: 2
Building Info
New Construction: No
Year Built: 1998
Mobile Home Remains: ,No,
Zoning: MF
Style: LowRise
Common Walls: EndUnit
Building Features: Elevators
Construction Materials: VinylSiding
Entry Level: 2
Buyer Compensation
Exterior Features
Spa: No
Pool Features: Community, OutdoorPool, Private
Exterior Features: Elevator
Financial
Lease Renewal Option: ,No,
Garage / Parking
Garage: No
Carport: No
Parking Type: Assigned
Open Parking: No
Attached Garage: No
Green / Env Info
Green Energy Efficient: Doors, Windows
Interior Features
Floor Cover: Laminate, Tile
Door Features: InsulatedDoors
Fireplace: No
Laundry Features: WasherHookup
Furnished: Unfurnished
Interior Features: EntranceFoyer, Elevator, WindowTreatments
Appliances: Dryer, Washer
Lot Info
Lease Considered: ,No,
Lease Assignable: ,No,
Acres: 0.00
Lot Size: N/A
Land Lease: No
Lot Description: OutsideCityLimits
Misc
Pool Private: Yes
Pets Allowed: OwnerOnly, Yes
Offer Compensation
Other School Info
Property Info
County: Horry
View: Yes
Senior Community: No
Stipulation of Sale: None
View: Lake, Pond
Property Sub Type Additional: Condominium
Property Attached: No
Security Features: SmokeDetectors
Disclosures: CovenantsRestrictionsDisclosure
Rent Control: No
Construction: Resale
Room Info
Basement: ,No,
Sold Info
Sold Date: 2019-07-12T00:00:00
Sqft Info
Building Sqft: 1524
Sqft: 1524
Tax Info
Unit Info
Unit: 505
Utilities / Hvac
Heating: Central, Electric
Cooling: CentralAir
Electric On Property: No
Cooling: Yes
Utilities Available: CableAvailable, ElectricityAvailable, PhoneAvailable, SewerAvailable, UndergroundUtilities, WaterAvailable, TrashCollection
Heating: Yes
Water Source: Public
Waterfront / Water
Waterfront: No
Directions
From US 501 turn onto Gardner Lacy Road. Drive appox. 1 mile and Turn Right on Tibwin Ave. Then Left onto Innisbrook. 4819 is 2nd Building on the Left. Please park in Visitor Parking Space.Courtesy of Brg Real Estate
Call Luke Anderson


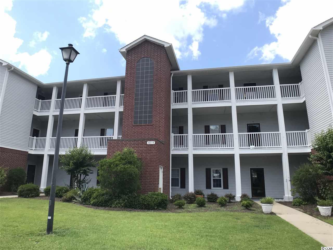
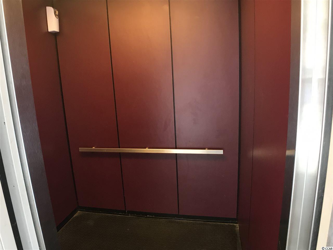
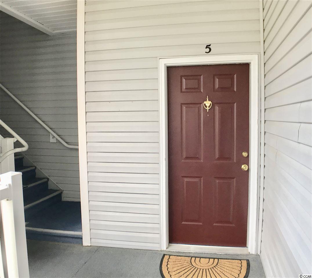
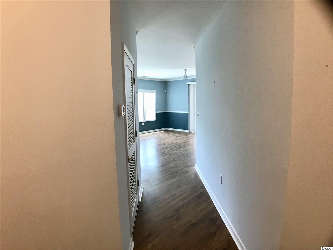
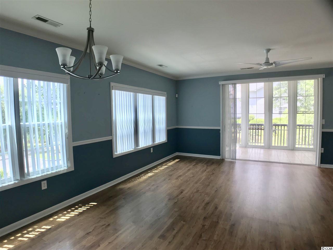
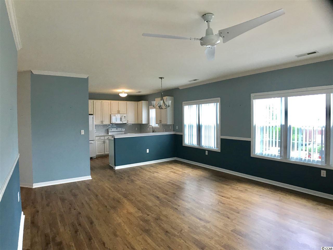
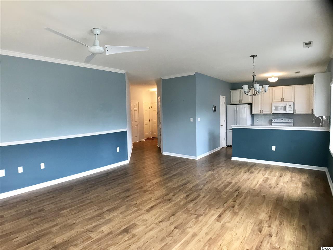
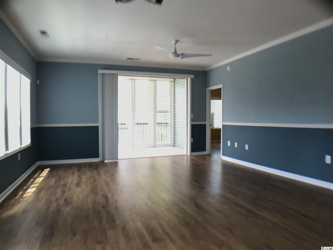
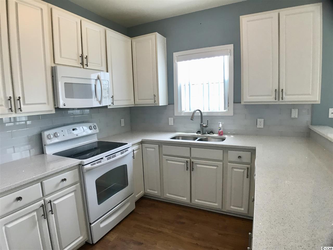
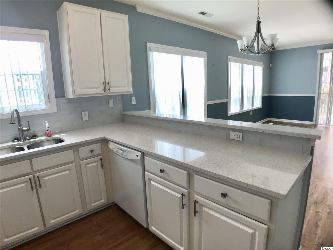
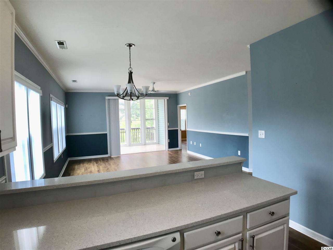
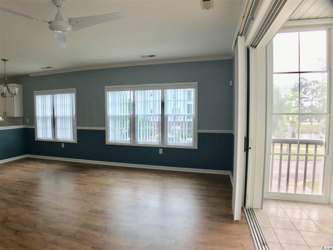
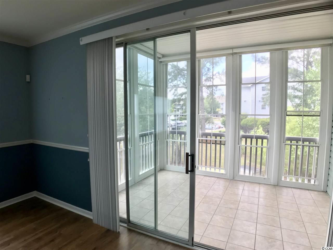
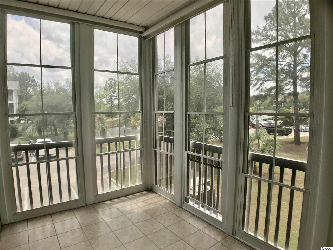
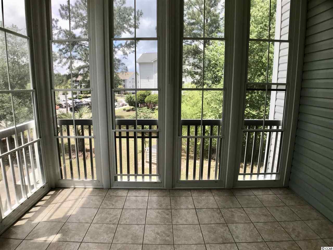
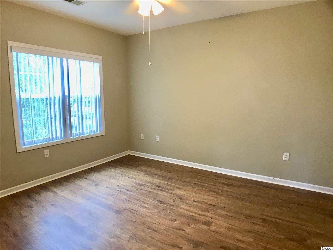
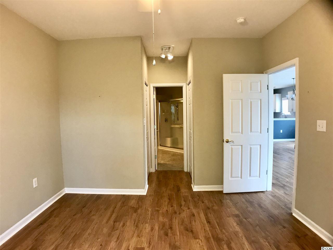
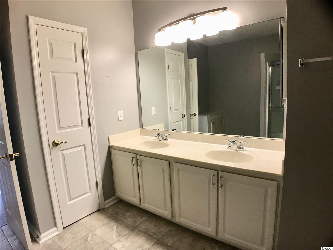
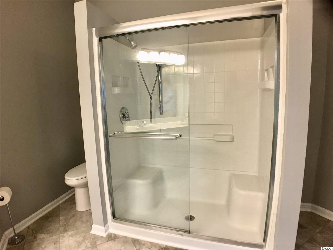
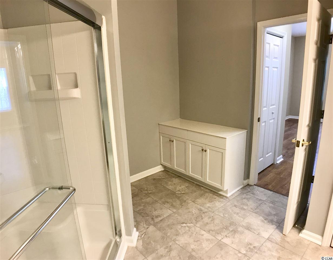
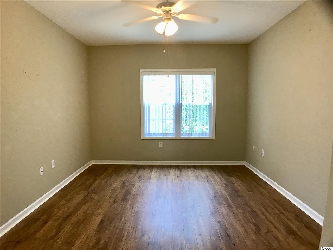
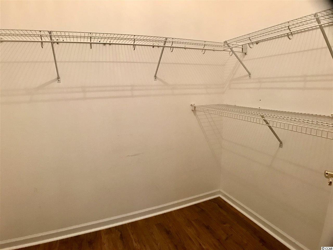
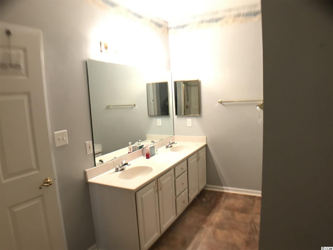
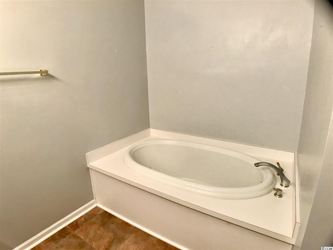
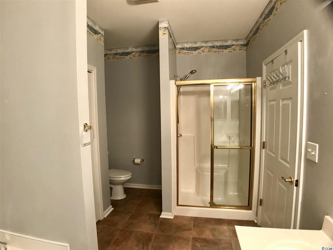
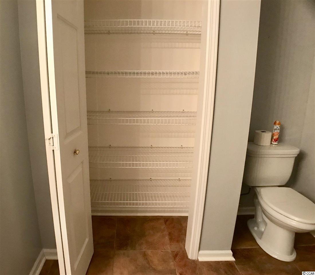
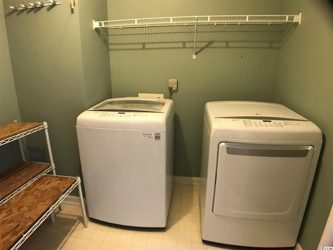
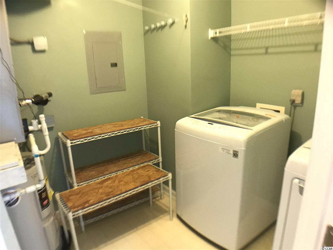
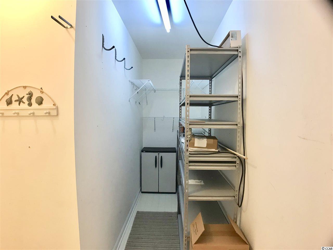
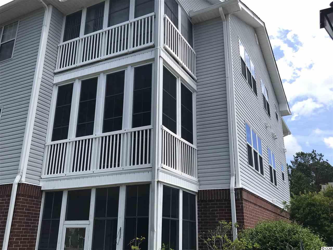
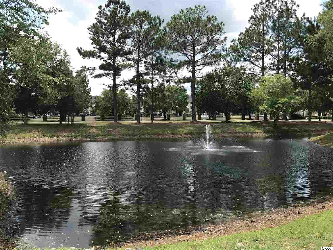
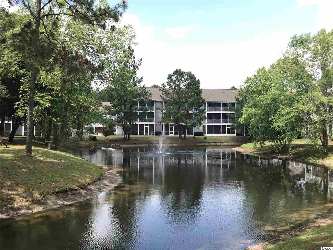
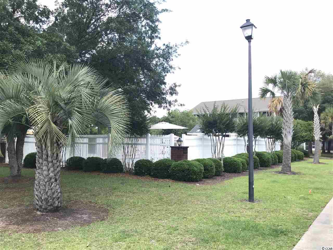
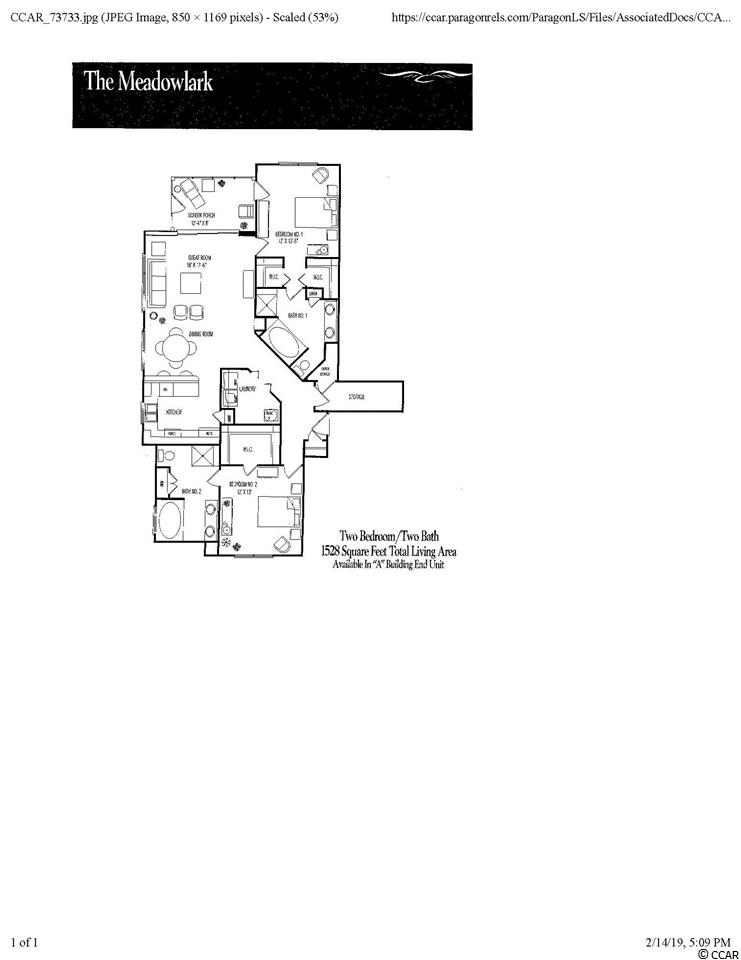
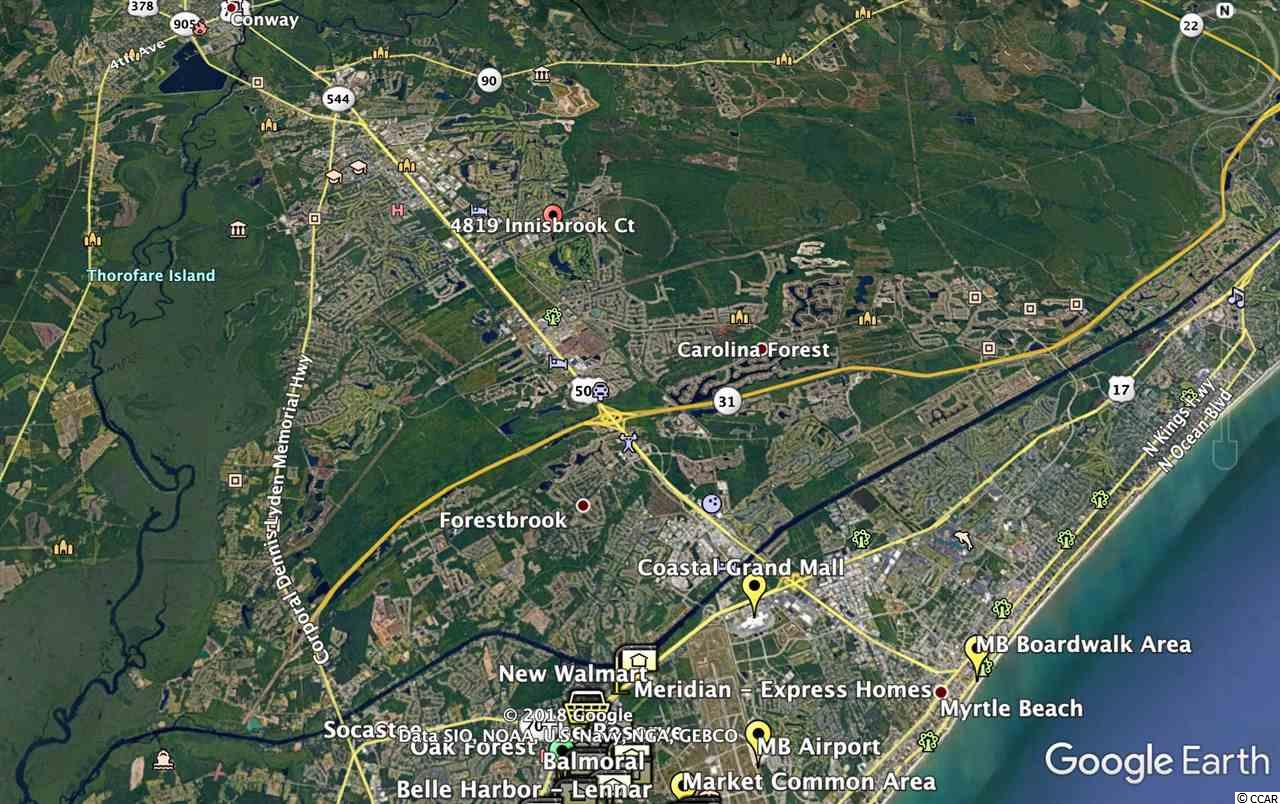
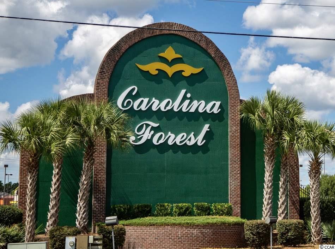
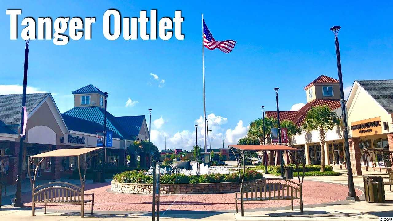
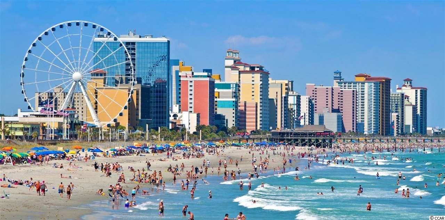
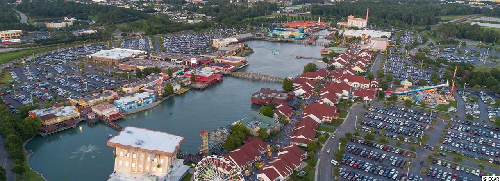
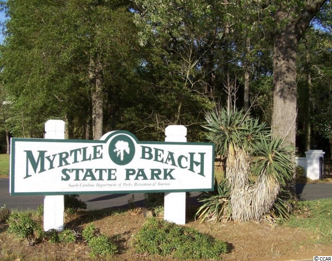
 MLS# 920033
MLS# 920033 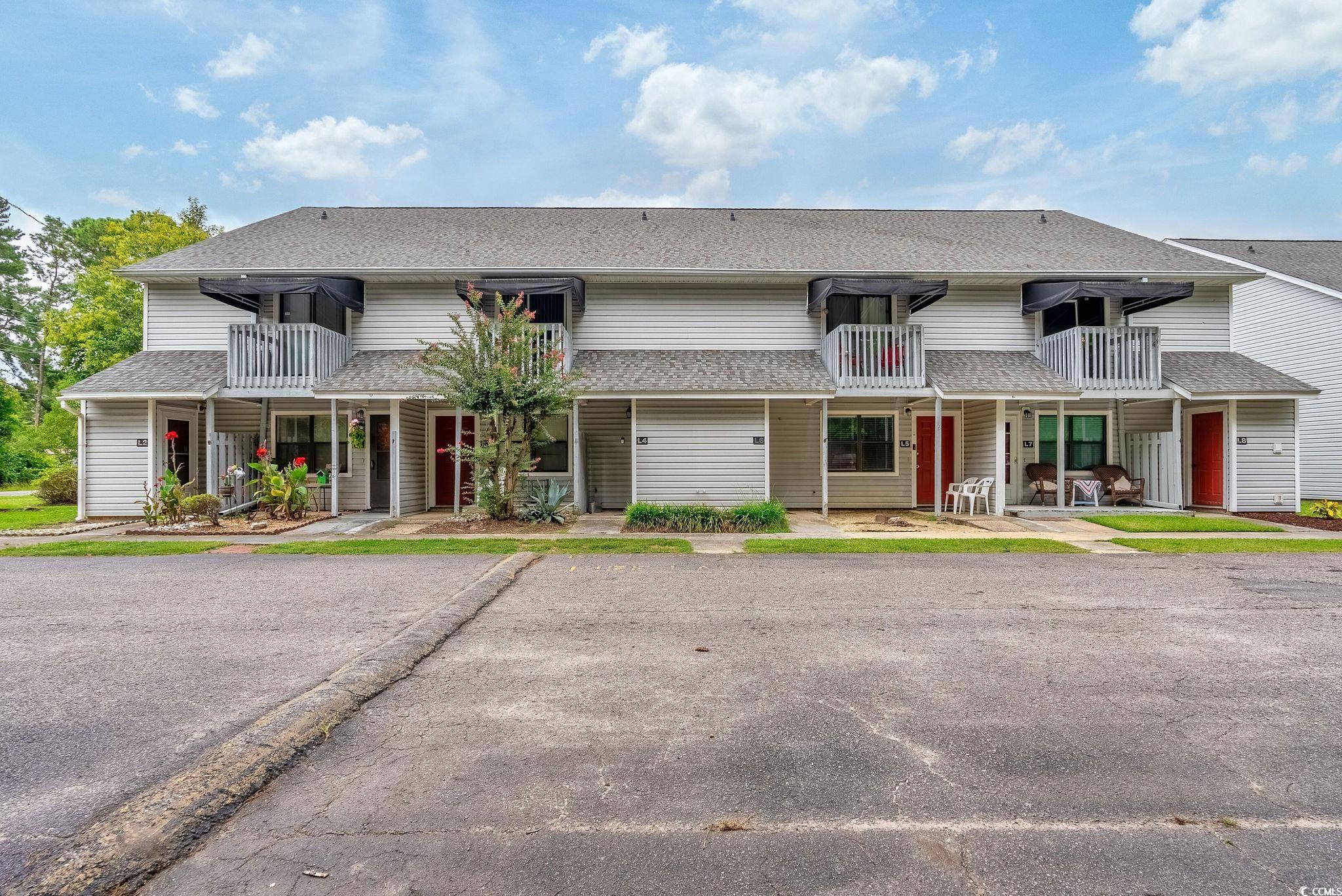
 Provided courtesy of © Copyright 2024 Coastal Carolinas Multiple Listing Service, Inc.®. Information Deemed Reliable but Not Guaranteed. © Copyright 2024 Coastal Carolinas Multiple Listing Service, Inc.® MLS. All rights reserved. Information is provided exclusively for consumers’ personal, non-commercial use,
that it may not be used for any purpose other than to identify prospective properties consumers may be interested in purchasing.
Images related to data from the MLS is the sole property of the MLS and not the responsibility of the owner of this website.
Provided courtesy of © Copyright 2024 Coastal Carolinas Multiple Listing Service, Inc.®. Information Deemed Reliable but Not Guaranteed. © Copyright 2024 Coastal Carolinas Multiple Listing Service, Inc.® MLS. All rights reserved. Information is provided exclusively for consumers’ personal, non-commercial use,
that it may not be used for any purpose other than to identify prospective properties consumers may be interested in purchasing.
Images related to data from the MLS is the sole property of the MLS and not the responsibility of the owner of this website.