Call Luke Anderson
Surfside Beach, SC 29575
- 4Beds
- 2Full Baths
- N/AHalf Baths
- 2,700SqFt
- 2006Year Built
- 0.26Acres
- MLS# 1910536
- Residential
- Detached
- Sold
- Approx Time on Market2 months, 8 days
- AreaSurfside Area--Surfside Triangle 544 To Glenns Bay
- CountyHorry
- Subdivision Surfside Beach Club - Lake Forest
Overview
This magnificent estate home emanates quality from the moment you walk through the leaded glass front door. Immediately, your eyes are taken straight through the back windows to the spectacular view across the largest crystal lake with water fountain in all of the Surfside Beach Club. Luxury 4 bedroom, 2 bath in gated community on a quiet cul-de-sac. Lush landscaping with beautiful palm trees, new fencing, custom curb scaping around every flower bed around the home, in ground lighting in all berms, & an irrigation system. Volume 12 foot, custom interior paint, smooth ceilings, and huge windows with marble sills allow natural lighting to fill the home. Crown molding, over-sized base boards, high-end insulated laminate wood flooring and fireplace frame the living areas. The four season - totally enclosed year round screened porch extends the living space to be able to enjoy the sun, expansive back yard and lake. The homes gourmet kitchen features 42 fully trimmed, raised panel cabinetry, under cabinet lighting, top of the line Whirlpool stainless appliances, breakfast bar & nook and Quartz counter tops. Entertain in the inviting formal dining room with wainscoting and large window. The Master Bedroom is truly luxurious, with top of the line new 2016 carpet with extra padding, ample room for a king size bed and large furniture as well as an adjacent sitting area overlooking the gorgeous lake. The Master Bath is palatial with a huge marble walk-in shower and garden tub, vanity and double sinks. The over-sized garage offers awesome storage capabilities with custom designed flooring and a garage screen door. Widened and extended custom nautical star designed and stained driveway and patios. This popular Mulberry model offers it all, solid core insulated 7 lap siding, gutters all around, satin nickel fixtures and faucets. HVAC with 2 Zones with transferable warranties new as of Summer 2018, hot water heater new as of Fall 2018. Ceiling fans with lights in all bedrooms and great room, full structured wiring network and full home security package (monitoring not included) & lifetime guarantee on the 200 year clay tiled roof. Surfside Beach Club includes many amenities such as a pool and fitness center. Just a Golf Cart ride to the Beach!!! Motorcycles allowed in the community. Square feet approximate not guaranteed. Buyer responsible to verify.
Sale Info
Listing Date: 05-10-2019
Sold Date: 07-19-2019
Aprox Days on Market:
2 month(s), 8 day(s)
Listing Sold:
5 Year(s), 3 month(s), 25 day(s) ago
Asking Price: $399,900
Selling Price: $393,900
Price Difference:
Reduced By $6,000
Agriculture / Farm
Grazing Permits Blm: ,No,
Horse: No
Grazing Permits Forest Service: ,No,
Grazing Permits Private: ,No,
Irrigation Water Rights: ,No,
Farm Credit Service Incl: ,No,
Crops Included: ,No,
Association Fees / Info
Hoa Frequency: Monthly
Hoa Fees: 95
Hoa: 1
Hoa Includes: CommonAreas, Pools, Recycling, RecreationFacilities, Security, Trash
Community Features: Clubhouse, GolfCartsOK, Gated, RecreationArea, LongTermRentalAllowed, Pool
Assoc Amenities: Clubhouse, Gated, OwnerAllowedGolfCart, OwnerAllowedMotorcycle, Security
Bathroom Info
Total Baths: 2.00
Fullbaths: 2
Bedroom Info
Beds: 4
Building Info
New Construction: No
Levels: One
Year Built: 2006
Mobile Home Remains: ,No,
Zoning: RE
Style: Traditional
Construction Materials: BrickVeneer, Masonry, VinylSiding
Buyer Compensation
Exterior Features
Spa: No
Patio and Porch Features: RearPorch, FrontPorch, Patio, Porch, Screened
Pool Features: Community, OutdoorPool
Foundation: Slab
Exterior Features: Fence, SprinklerIrrigation, Porch, Patio
Financial
Lease Renewal Option: ,No,
Garage / Parking
Parking Capacity: 6
Garage: Yes
Carport: No
Parking Type: Attached, TwoCarGarage, Garage, GarageDoorOpener
Open Parking: No
Attached Garage: Yes
Garage Spaces: 2
Green / Env Info
Green Energy Efficient: Doors, Windows
Interior Features
Floor Cover: Tile, Wood
Door Features: InsulatedDoors
Fireplace: Yes
Laundry Features: WasherHookup
Furnished: Unfurnished
Interior Features: Fireplace, SplitBedrooms, WindowTreatments, BreakfastBar, BedroomonMainLevel, BreakfastArea, EntranceFoyer, StainlessSteelAppliances, SolidSurfaceCounters
Appliances: Dishwasher, Disposal, Microwave, Range, Refrigerator, Dryer, Washer
Lot Info
Lease Considered: ,No,
Lease Assignable: ,No,
Acres: 0.26
Land Lease: No
Lot Description: CulDeSac, LakeFront, OutsideCityLimits, Pond, Rectangular
Misc
Pool Private: No
Offer Compensation
Other School Info
Property Info
County: Horry
View: No
Senior Community: No
Stipulation of Sale: None
Property Sub Type Additional: Detached
Property Attached: No
Security Features: SecuritySystem, GatedCommunity, SmokeDetectors, SecurityService
Disclosures: CovenantsRestrictionsDisclosure,SellerDisclosure
Rent Control: No
Construction: Resale
Room Info
Basement: ,No,
Sold Info
Sold Date: 2019-07-19T00:00:00
Sqft Info
Building Sqft: 3100
Sqft: 2700
Tax Info
Tax Legal Description: Lot 105
Unit Info
Utilities / Hvac
Heating: Central, Electric, ForcedAir, Propane
Electric On Property: No
Cooling: No
Utilities Available: CableAvailable, ElectricityAvailable, PhoneAvailable, SewerAvailable, UndergroundUtilities, WaterAvailable
Heating: Yes
Water Source: Public
Waterfront / Water
Waterfront: Yes
Waterfront Features: Pond
Schools
Elem: Seaside Elementary School
Middle: Saint James Middle School
High: Saint James High School
Directions
Enter Surfside Beach Club entrance off Hwy 17 Bypass (between Hwy 544 and Glenn's Bay Rd.) - East side of Hwy 17 Bypass. Proceed to first intersection and turn Right on Kessinger Dr. Proceed to Anson Ct on the Right after passing the water fountain circle. On Anson Ct., home is on the left with flag pole in front of house.Courtesy of Re/max Southern Shores Gc - Cell: 843-315-9191
Call Luke Anderson


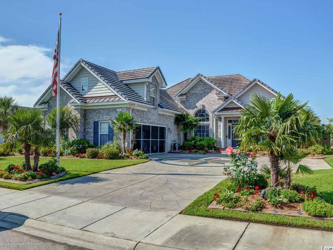
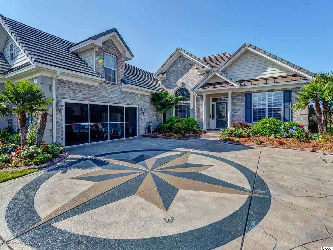
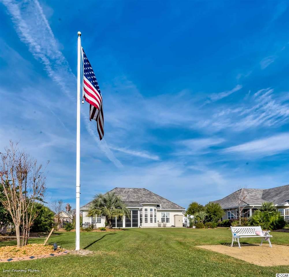
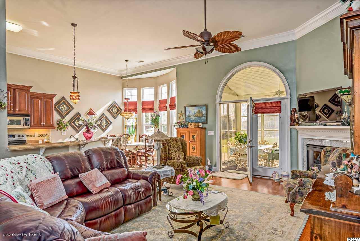
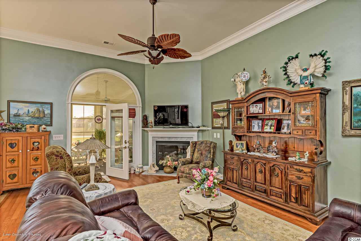
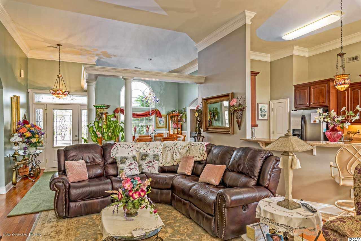
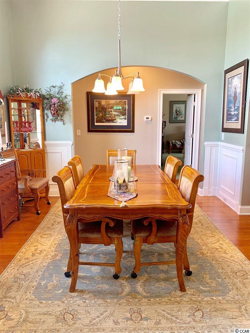
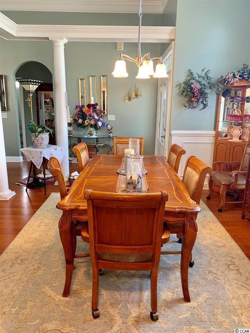
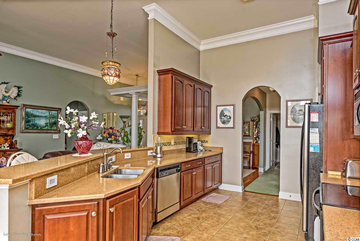
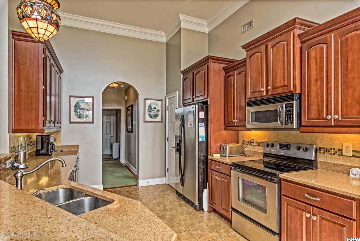
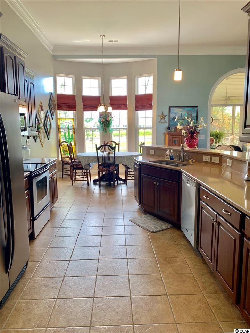
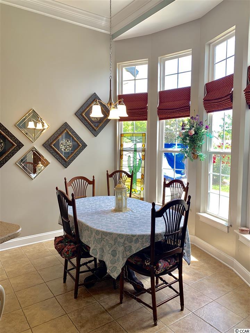
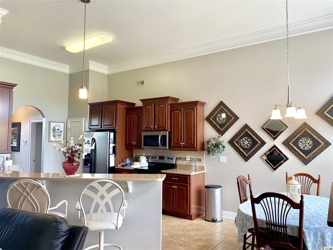
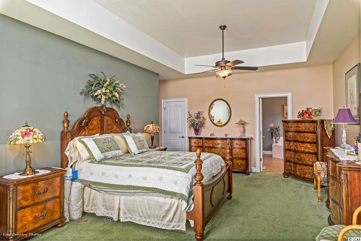
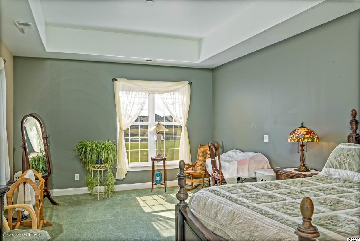
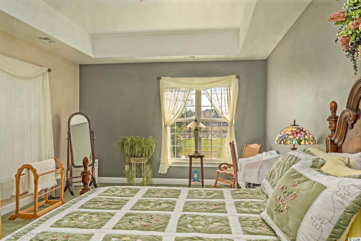
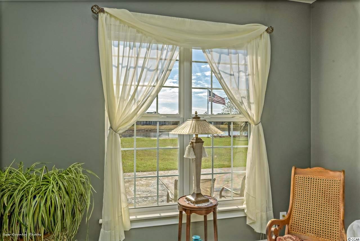
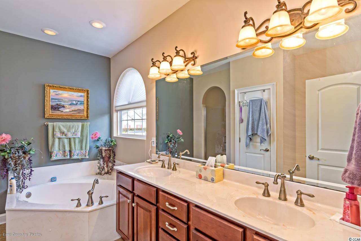
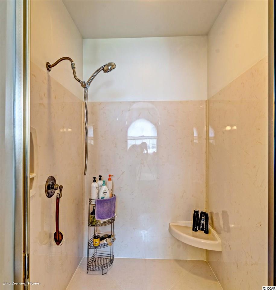
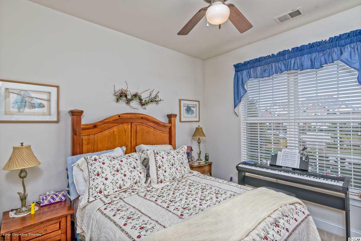
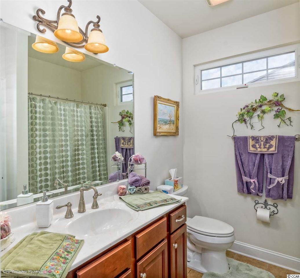
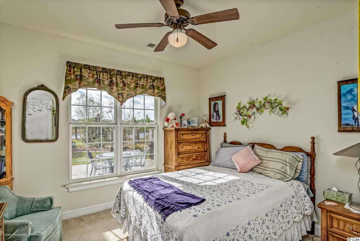
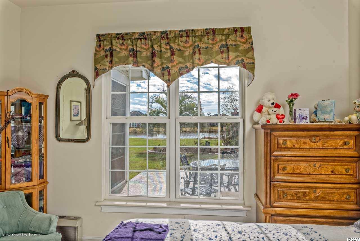
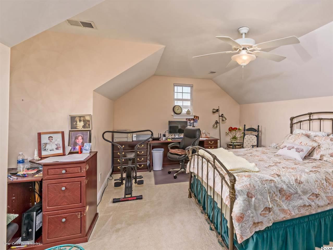
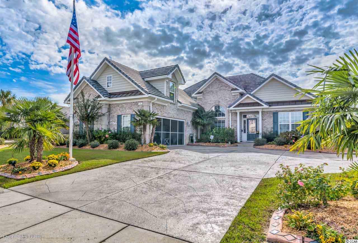
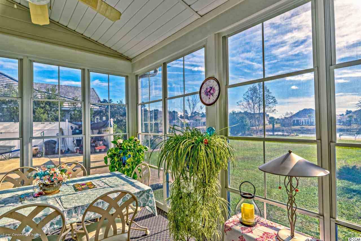
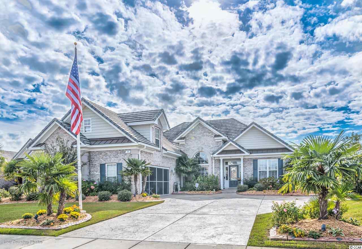
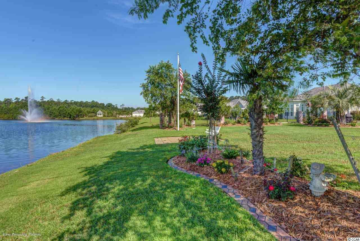
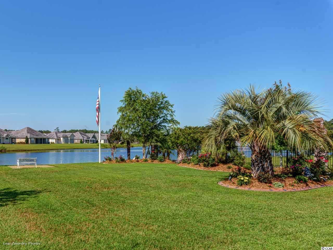
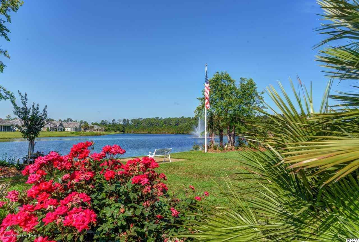
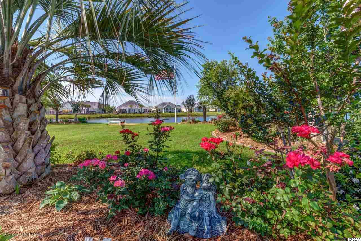
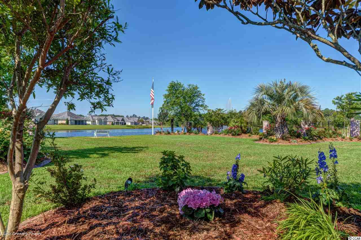
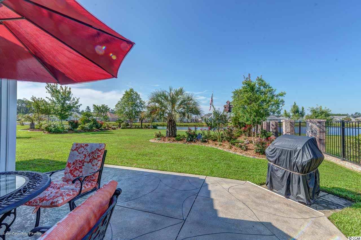
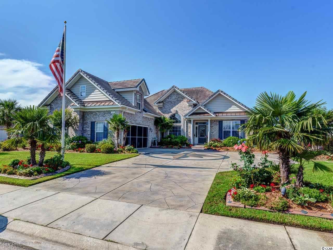
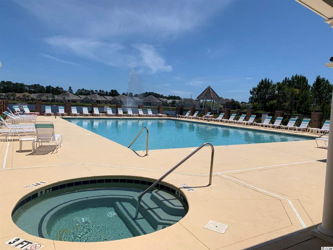
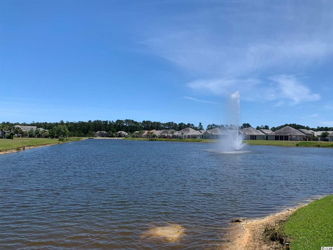
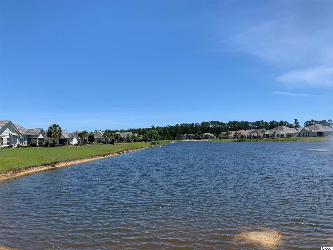
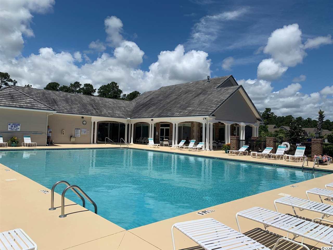
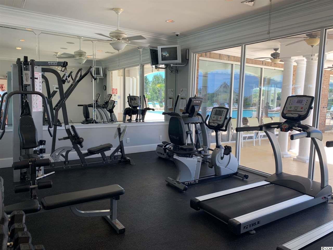
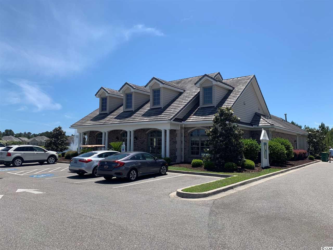
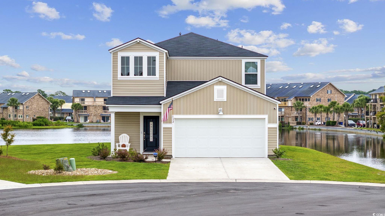
 MLS# 2417956
MLS# 2417956 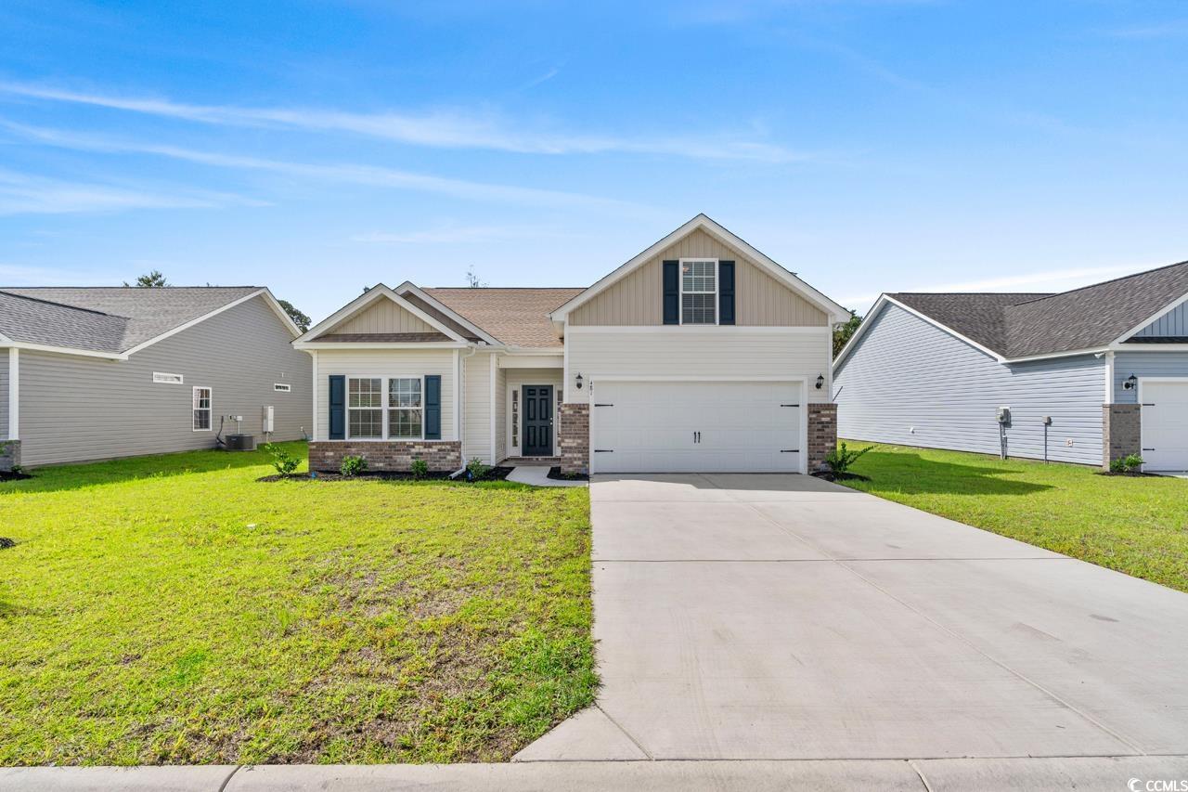
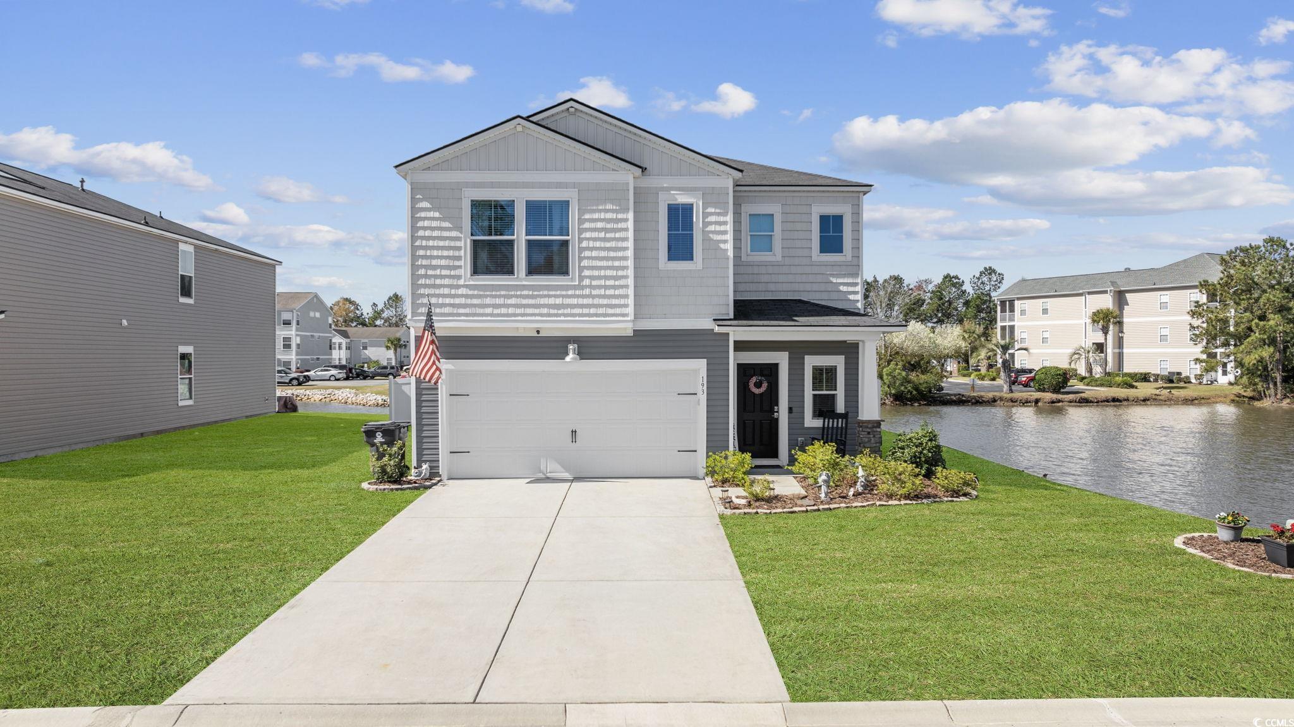
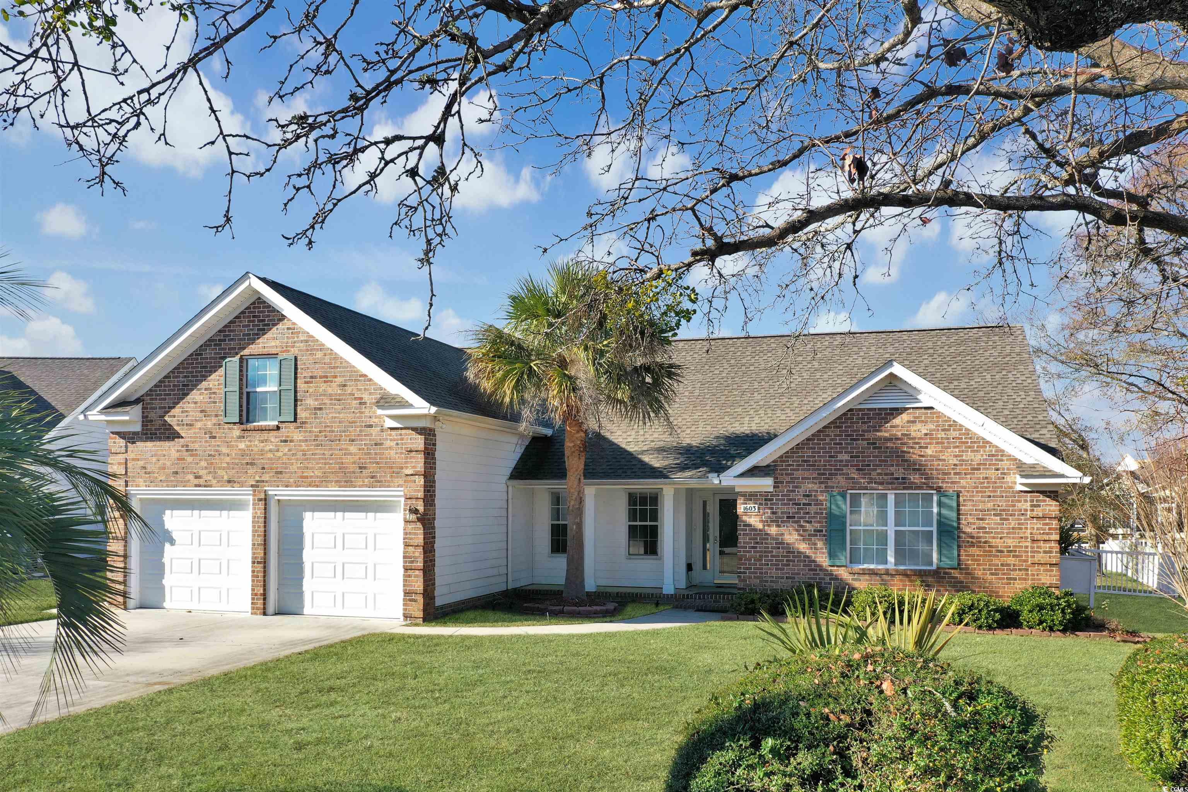
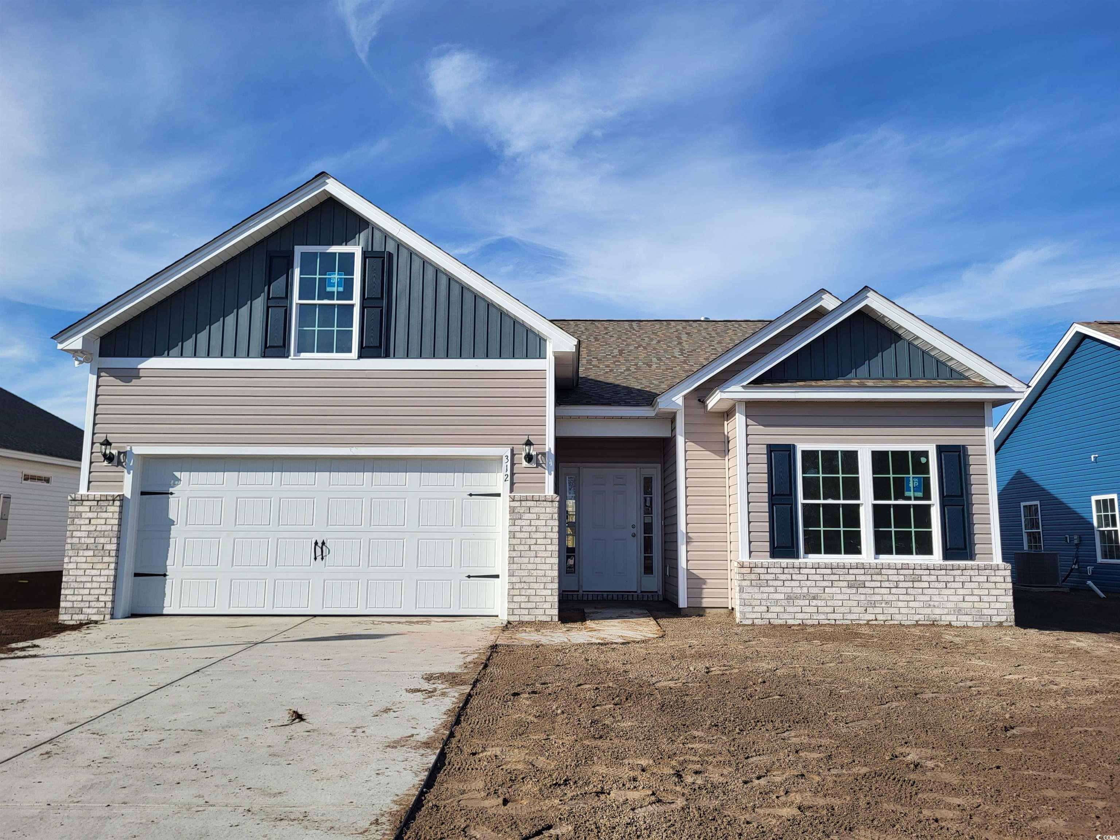
 Provided courtesy of © Copyright 2024 Coastal Carolinas Multiple Listing Service, Inc.®. Information Deemed Reliable but Not Guaranteed. © Copyright 2024 Coastal Carolinas Multiple Listing Service, Inc.® MLS. All rights reserved. Information is provided exclusively for consumers’ personal, non-commercial use,
that it may not be used for any purpose other than to identify prospective properties consumers may be interested in purchasing.
Images related to data from the MLS is the sole property of the MLS and not the responsibility of the owner of this website.
Provided courtesy of © Copyright 2024 Coastal Carolinas Multiple Listing Service, Inc.®. Information Deemed Reliable but Not Guaranteed. © Copyright 2024 Coastal Carolinas Multiple Listing Service, Inc.® MLS. All rights reserved. Information is provided exclusively for consumers’ personal, non-commercial use,
that it may not be used for any purpose other than to identify prospective properties consumers may be interested in purchasing.
Images related to data from the MLS is the sole property of the MLS and not the responsibility of the owner of this website.