Call Luke Anderson
Myrtle Beach, SC 29572
- 4Beds
- 3Full Baths
- 1Half Baths
- 2,200SqFt
- 1986Year Built
- 0.50Acres
- MLS# 1909598
- Residential
- Detached
- Sold
- Approx Time on Market5 months, 25 days
- AreaMyrtle Beach Area--Briarcliffe
- CountyHorry
- Subdivision Forest At Briarcliff
Overview
Completely renovated - STUNNING HOME. Great Room Features a Vaulted Ceiling with Rustic Wood Beams and a Mantle to Match the Painted Brick Fireplace with Built in Wood Storage New Roof- Certainteed Landmark Shingles New Cabinets Throughout-all wood (Maple -boxes) featuring Subway Tile Backsplash New Granite Throughout- 8' Center Island for Great Prep Space ! New Stainless Appliances- Frigidaire Gallery -Gas Cooktop in Peninsula Stainless Exhaust Hood Vented to the Exterior New Porcelain Tile in All Baths New Master Bath with Walk in Shower -Subway Tile and Freestanding Tub Pine Floors refinished in Dark Walnut New Lighting and Plumbing Fixtures Throughout .40 of an Acre- Survey On File Wrap Around Porch with Huge Back Deck Private Landscaped Corner Lot Irrigation with Shallow Well New Lifetime Warranty Pet Proof Carpet in all bedrooms and 3rd Floor Mother In Law Suite/Man Cave features a balcony with views of the Inter Coastal Waterway Exterior of home painted with Sherwin Williams - Priemier Paint Master Bedroom features a balcony to have your morning coffee and a walk in closet with new Barn Door And Much Much More to see !!! Information is deemed reliable however Buyer is responsible for verification of measurements and square footage.
Sale Info
Listing Date: 04-29-2019
Sold Date: 10-25-2019
Aprox Days on Market:
5 month(s), 25 day(s)
Listing Sold:
5 Year(s), 20 day(s) ago
Asking Price: $399,860
Selling Price: $352,760
Price Difference:
Reduced By $2,000
Agriculture / Farm
Grazing Permits Blm: ,No,
Horse: No
Grazing Permits Forest Service: ,No,
Grazing Permits Private: ,No,
Irrigation Water Rights: ,No,
Farm Credit Service Incl: ,No,
Crops Included: ,No,
Association Fees / Info
Hoa Frequency: SemiAnnually
Hoa Fees: 100
Hoa: 1
Hoa Includes: CableTV, Trash
Community Features: GolfCartsOK, LongTermRentalAllowed
Assoc Amenities: OwnerAllowedGolfCart, OwnerAllowedMotorcycle, PetRestrictions
Bathroom Info
Total Baths: 4.00
Halfbaths: 1
Fullbaths: 3
Bedroom Info
Beds: 4
Building Info
New Construction: No
Levels: ThreeOrMore
Year Built: 1986
Mobile Home Remains: ,No,
Zoning: RES
Style: Traditional
Construction Materials: Masonry, WoodFrame
Buyer Compensation
Exterior Features
Spa: No
Patio and Porch Features: Balcony, Deck, FrontPorch
Window Features: Skylights
Foundation: BrickMortar, Crawlspace
Exterior Features: Balcony, Deck, SprinklerIrrigation
Financial
Lease Renewal Option: ,No,
Garage / Parking
Parking Capacity: 4
Garage: Yes
Carport: No
Parking Type: Attached, TwoCarGarage, Garage, GarageDoorOpener
Open Parking: No
Attached Garage: Yes
Garage Spaces: 2
Green / Env Info
Green Energy Efficient: Doors, Windows
Interior Features
Floor Cover: Carpet, Tile, Wood
Door Features: InsulatedDoors
Fireplace: Yes
Laundry Features: WasherHookup
Furnished: Unfurnished
Interior Features: Fireplace, Skylights, Workshop, BreakfastArea, EntranceFoyer, InLawFloorplan, KitchenIsland, StainlessSteelAppliances, SolidSurfaceCounters
Appliances: Dishwasher, Disposal, Microwave, Range, Refrigerator, RangeHood
Lot Info
Lease Considered: ,No,
Lease Assignable: ,No,
Acres: 0.50
Land Lease: No
Lot Description: CornerLot
Misc
Pool Private: No
Pets Allowed: OwnerOnly, Yes
Offer Compensation
Other School Info
Property Info
County: Horry
View: No
Senior Community: No
Stipulation of Sale: None
Property Sub Type Additional: Detached
Property Attached: No
Security Features: SmokeDetectors
Disclosures: CovenantsRestrictionsDisclosure,SellerDisclosure
Rent Control: No
Construction: Resale
Room Info
Basement: ,No,
Basement: CrawlSpace
Sold Info
Sold Date: 2019-10-25T00:00:00
Sqft Info
Building Sqft: 3100
Sqft: 2200
Tax Info
Tax Legal Description: Lot 26 - Section II
Unit Info
Utilities / Hvac
Heating: Central, Electric
Cooling: CentralAir
Electric On Property: No
Cooling: Yes
Utilities Available: CableAvailable, ElectricityAvailable, PhoneAvailable, SewerAvailable, UndergroundUtilities, WaterAvailable
Heating: Yes
Water Source: Public
Waterfront / Water
Waterfront: No
Schools
Elem: Myrtle Beach Elementary School
Middle: Myrtle Beach Intermediate
High: Myrtle Beach High School
Directions
Hwy 17 - Left into The Forest - 2nd Left - then first left Home will be located on the rightCourtesy of Yellow House Realty And Assoc.
Call Luke Anderson


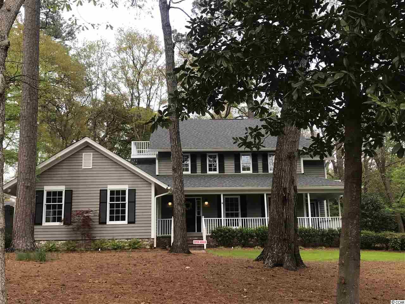
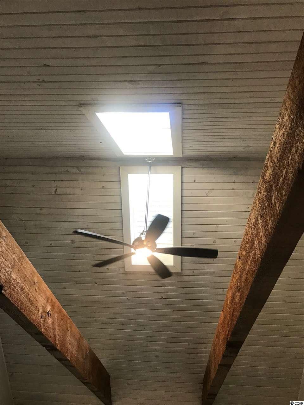
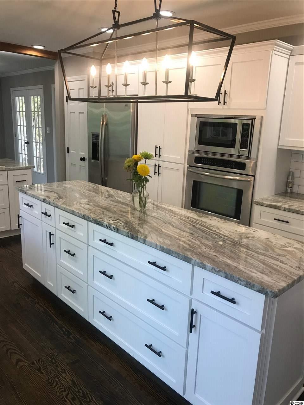
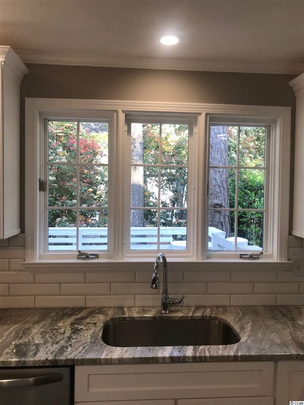
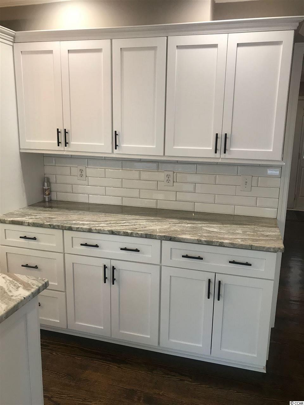
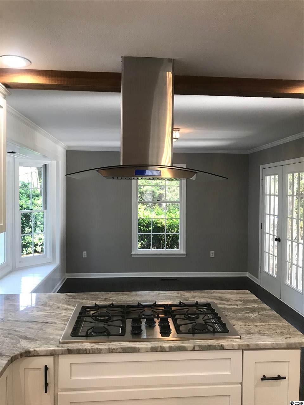
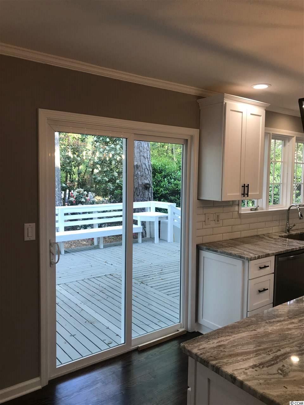
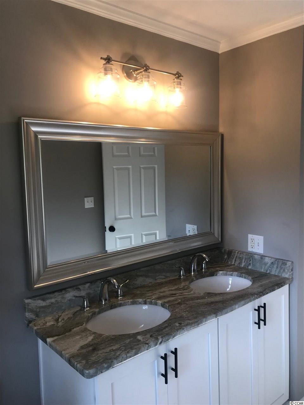
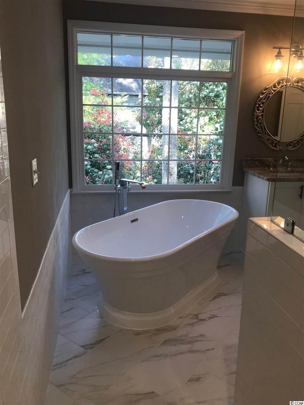
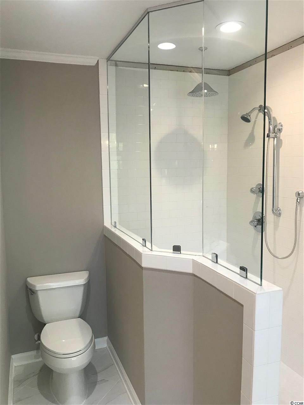
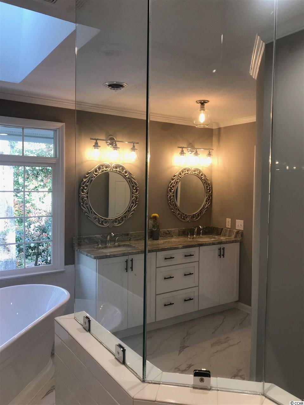
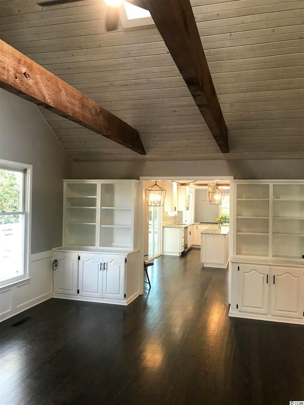
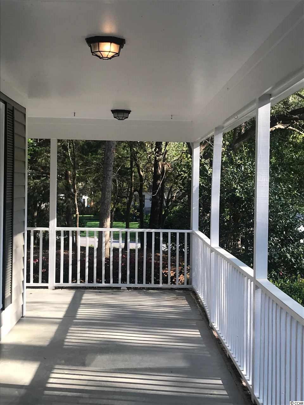
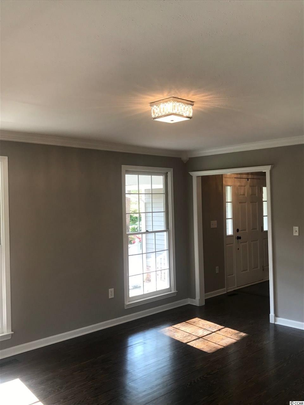
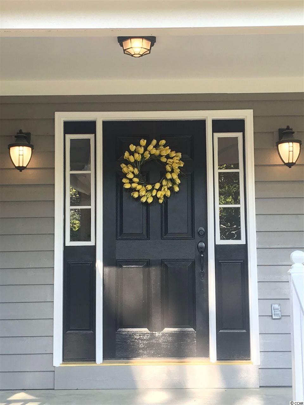
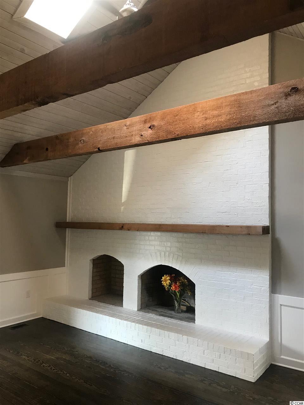
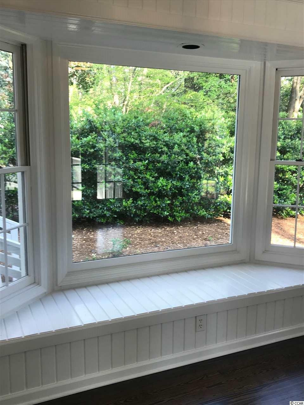
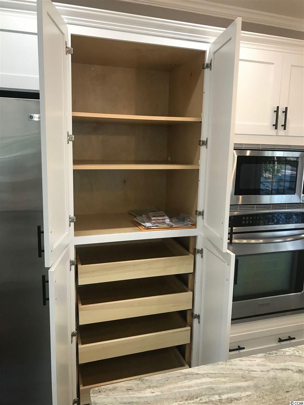
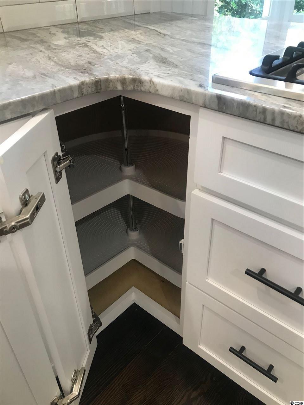
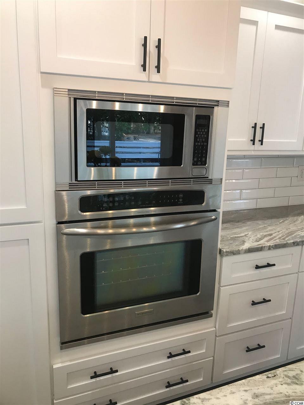
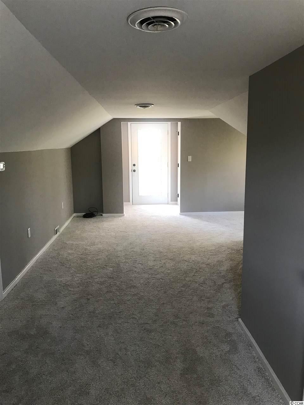
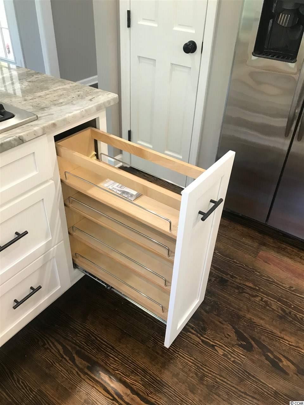
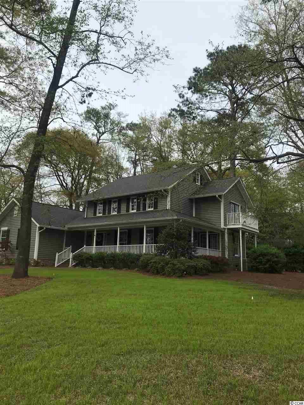
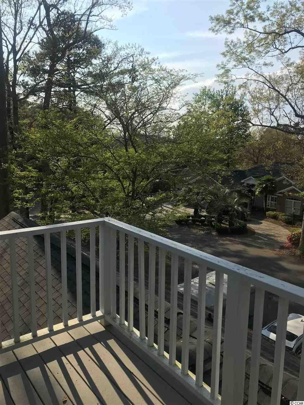
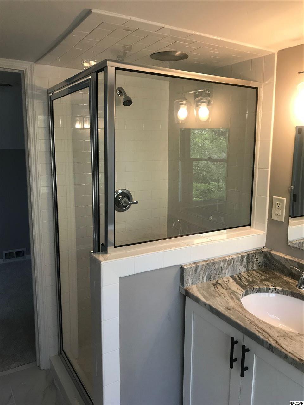
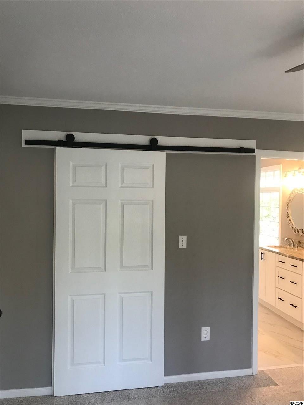
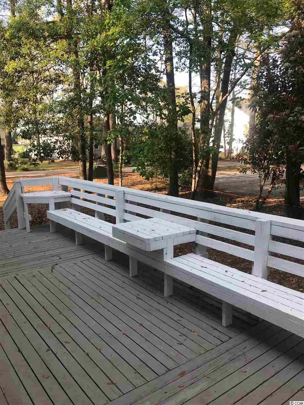
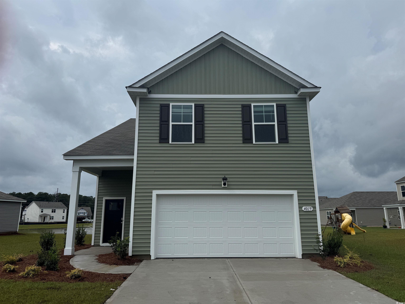
 MLS# 2416159
MLS# 2416159 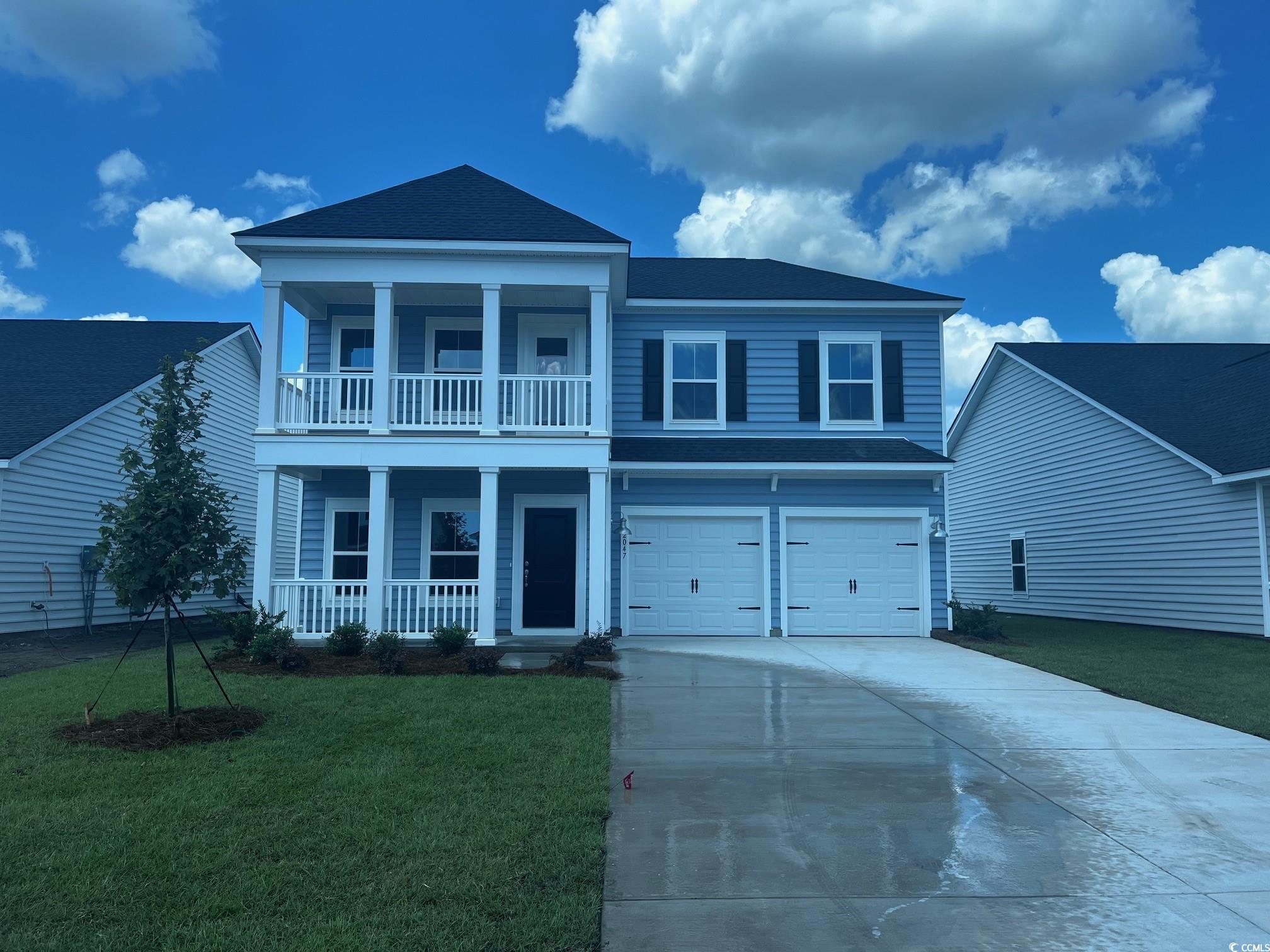
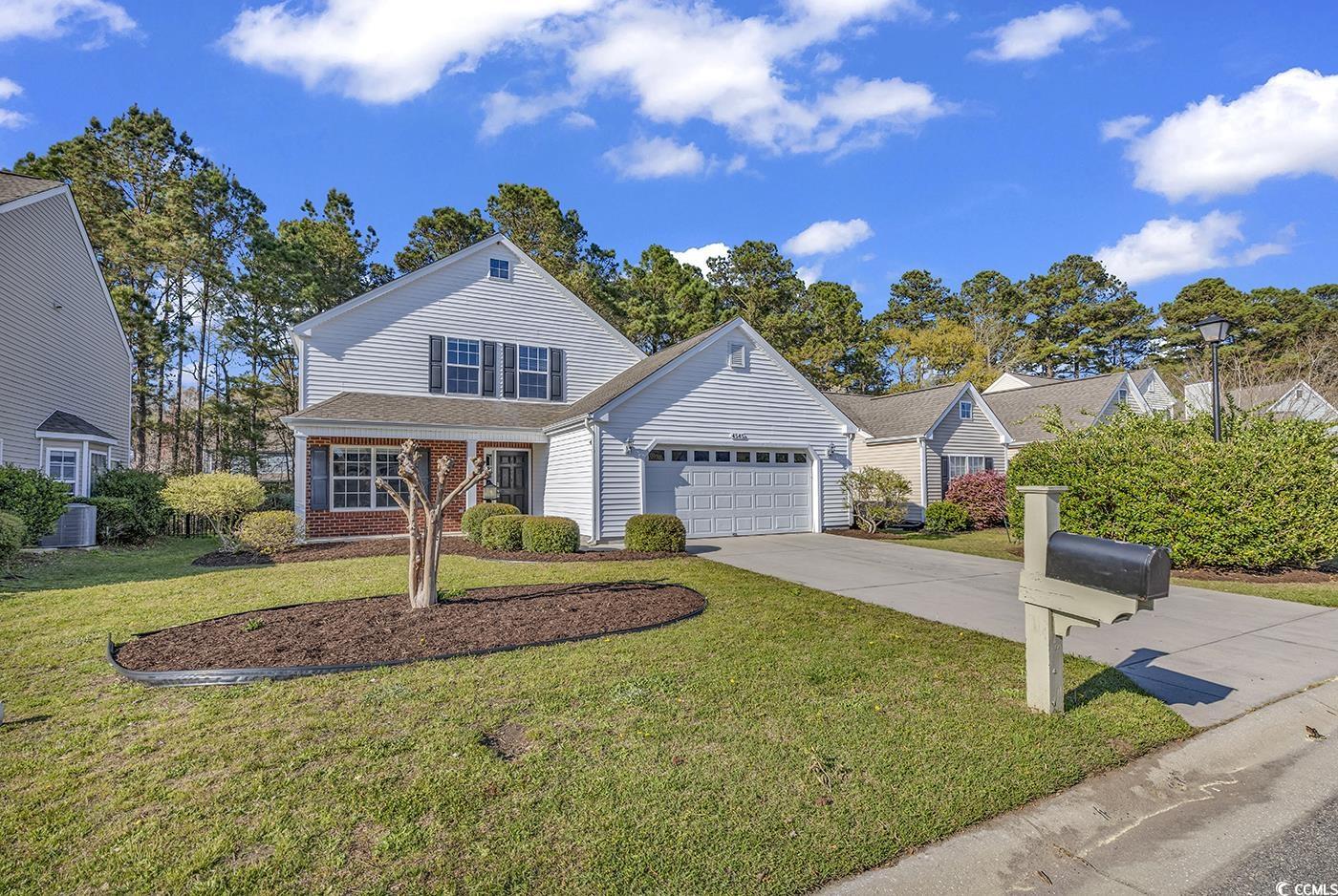
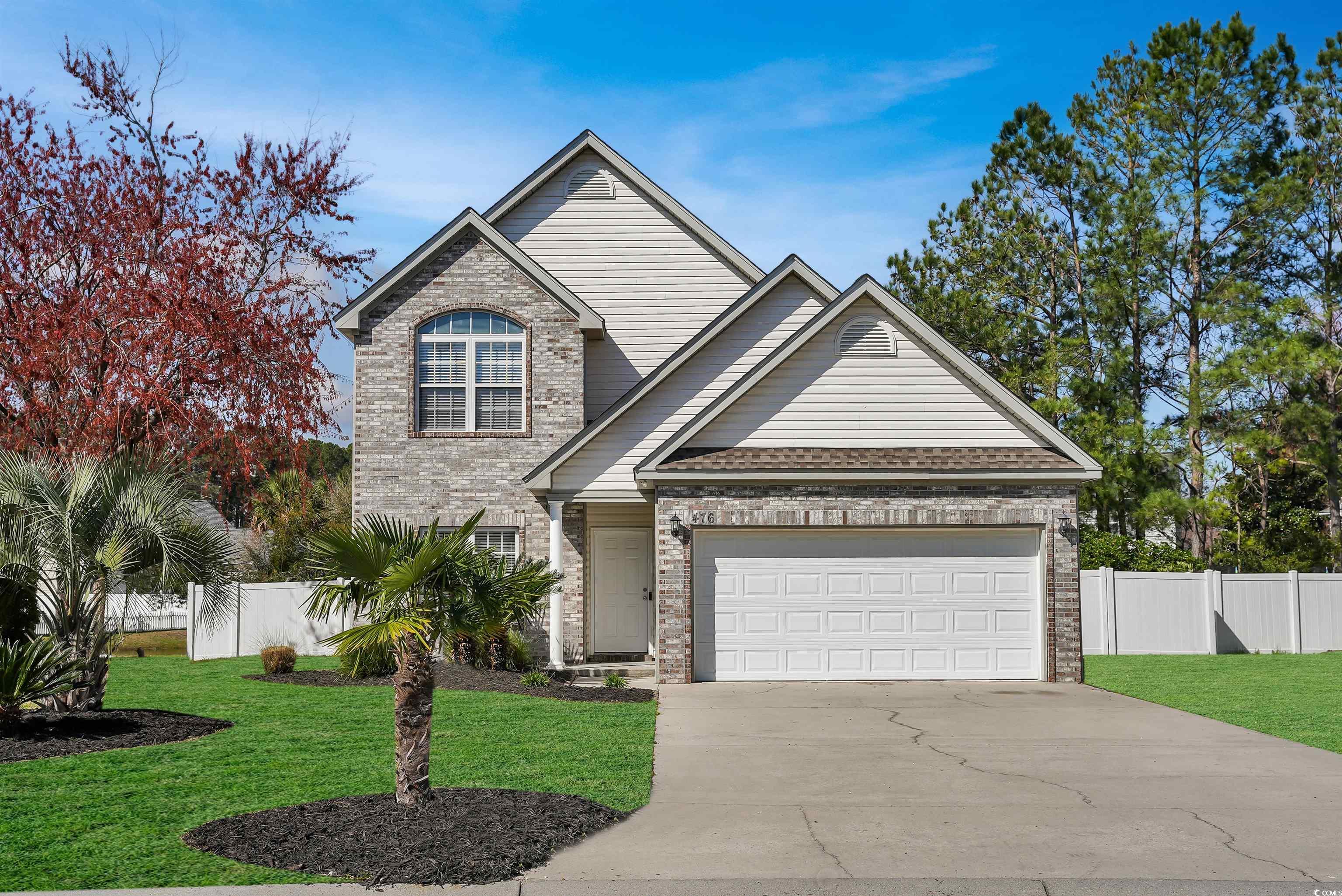

 Provided courtesy of © Copyright 2024 Coastal Carolinas Multiple Listing Service, Inc.®. Information Deemed Reliable but Not Guaranteed. © Copyright 2024 Coastal Carolinas Multiple Listing Service, Inc.® MLS. All rights reserved. Information is provided exclusively for consumers’ personal, non-commercial use,
that it may not be used for any purpose other than to identify prospective properties consumers may be interested in purchasing.
Images related to data from the MLS is the sole property of the MLS and not the responsibility of the owner of this website.
Provided courtesy of © Copyright 2024 Coastal Carolinas Multiple Listing Service, Inc.®. Information Deemed Reliable but Not Guaranteed. © Copyright 2024 Coastal Carolinas Multiple Listing Service, Inc.® MLS. All rights reserved. Information is provided exclusively for consumers’ personal, non-commercial use,
that it may not be used for any purpose other than to identify prospective properties consumers may be interested in purchasing.
Images related to data from the MLS is the sole property of the MLS and not the responsibility of the owner of this website.