Call Luke Anderson
Longs, SC 29568
- 4Beds
- 3Full Baths
- N/AHalf Baths
- 3,100SqFt
- 2009Year Built
- 0.27Acres
- MLS# 1908343
- Residential
- Detached
- Sold
- Approx Time on Market4 months, 13 days
- AreaConway To Longs Area--Between Rt 90 & Waccamaw River
- CountyHorry
- Subdivision Lakes At Plantation Pines
Overview
Living is vacation all year long in this incredible home, tucked away in the quaint community of the Lakes at Plantation Pines! Peaceful living with a backyard paradise, only 5 miles from the white sandy beaches of the Atlantic Ocean!This Beautiful home sits on a large lot , in a cul-de-sac that backs to a wooded preserve area. Lovingly designed with comfort and convenience in mind, this beautiful 4 bedroom, 3 full bath home is sure to delight and inspire! Greeted by the elegant portico and stunning double-door entry, you are welcomed into the beautifully tiled foyer. Handsome wood flooring, soaring 9 ceilings, crown molding, graceful archways and perfectly placed windows create a tranquil and welcoming atmosphere. Endless upgrades such as bull nose corners, gorgeous granite counters and brushed nickel fixtures can be found throughout the home. Spacious Great Room offers natural gas fireplace! Delightfully open design offers the perfect atmosphere for entertaining friends and family. Chefs dream kitchen offers beautiful wood cabinetry, gorgeous granite counters, elegant tile backsplash, Whirlpool Gold Stainless Steel appliance package, large kitchen island, touchless water control sink, large pantry with incredible storage shelving, breakfast bar with seating and breakfast nook! Elegant double French doors lead out to serenity and relaxation on your magnificently spacious screened veranda! The tranquil views of your generous backyard, bordered by protected land, never to be developed or built upon, offer the quiet, calm sounds of nature. You will also love the views offered by the sensational Carolina Room, which currently functions as a charming dining room. Huge first-floor Master Bedroom Retreat offers dramatic tray ceiling, spacious floor plan that allows for a sitting area, walk-in closet and Double-French doors leading to the Crown Jewel of this incredible home! Magnificent Master Bath offers gorgeous granite and elaborate tile, a privacy loo and an enchanting deep, jetted Roman bath in the center, His & Hers vanities and a beautifully custom-tiled WALK-THROUGH shower, boasting two seating areas! Incredible hand-painted art dances along the walls, adding sunshine to this amazing space! First floor guest room offers double closets and vibrant design. First floor guest bathroom boasts granite vanity with privacy door for the shower/tub combination and loo. Office/3rd Bedroom offers beautiful large-format tile, large closet with ample room for shoe shelving and double-door entry from front foyer! Office functions as the perfect home hair salon for the current owner and could be easily converted for any of your business needs or could function as a charming guest room! Just upstairs, you will find the Huge (2x25) Bonus Room/4th Bedroom! This enormous space offers a vaulted ceiling, full bath, closet, and Double-French doors opening to a spacious balcony overlooking your backyard oasis! The perfect place to enjoy an early morning cup of coffee while enjoying the peaceful view of nature! The home offers a 2.5 car garage, providing incredible storage in the shelving system, utility sink, recently upgraded epoxy flooring, and an added door leading to the backyard. Enjoy natural light while youre working, leave the door open and enjoy the sunlight through the storm door! Incredible curb appeal is not the only fabulous feature of this home! Sprinkler system helps to maintain the beautifully landscaped yard and 11 exterior outlets make yard work and (more importantly) holiday decorating a snap! This home has created quite the reputation for amazing Christmas displays! The HOA includes electric common, trash pickup, pool service and clubhouse service. Cable can be included with certain packages. Enjoy a dip in the sparking community pool or enjoy the waterfront park, perfect for picnics! Square footage is approximate and not guaranteed. Buyer responsible for verification.
Sale Info
Listing Date: 04-12-2019
Sold Date: 08-26-2019
Aprox Days on Market:
4 month(s), 13 day(s)
Listing Sold:
5 Year(s), 2 month(s), 13 day(s) ago
Asking Price: $329,000
Selling Price: $300,000
Price Difference:
Reduced By $24,900
Agriculture / Farm
Grazing Permits Blm: ,No,
Horse: No
Grazing Permits Forest Service: ,No,
Grazing Permits Private: ,No,
Irrigation Water Rights: ,No,
Farm Credit Service Incl: ,No,
Crops Included: ,No,
Association Fees / Info
Hoa Frequency: Monthly
Hoa Fees: 94
Hoa: 1
Hoa Includes: CommonAreas, CableTV, Pools, RecreationFacilities, Trash
Community Features: Clubhouse, GolfCartsOK, RecreationArea, LongTermRentalAllowed, Pool
Assoc Amenities: Clubhouse, OwnerAllowedGolfCart, TenantAllowedGolfCart
Bathroom Info
Total Baths: 3.00
Fullbaths: 3
Bedroom Info
Beds: 4
Building Info
New Construction: No
Levels: Two
Year Built: 2009
Mobile Home Remains: ,No,
Zoning: PUD
Style: Traditional
Construction Materials: VinylSiding
Buyer Compensation
Exterior Features
Spa: No
Patio and Porch Features: Balcony, RearPorch, FrontPorch, Patio, Porch, Screened
Window Features: StormWindows
Pool Features: Community, OutdoorPool
Foundation: Slab
Exterior Features: Balcony, SprinklerIrrigation, Porch, Patio
Financial
Lease Renewal Option: ,No,
Garage / Parking
Parking Capacity: 4
Garage: Yes
Carport: No
Parking Type: Attached, Garage, TwoCarGarage, GarageDoorOpener
Open Parking: No
Attached Garage: Yes
Garage Spaces: 2
Green / Env Info
Interior Features
Floor Cover: Carpet, Tile, Wood
Door Features: StormDoors
Fireplace: Yes
Laundry Features: WasherHookup
Interior Features: CentralVacuum, Fireplace, SplitBedrooms, WindowTreatments, BreakfastBar, BedroomonMainLevel, BreakfastArea, EntranceFoyer, KitchenIsland, StainlessSteelAppliances, SolidSurfaceCounters
Appliances: Dishwasher, Disposal, Microwave, Range, Refrigerator, RangeHood, Dryer, Washer
Lot Info
Lease Considered: ,No,
Lease Assignable: ,No,
Acres: 0.27
Lot Size: 170x155x116x30x12
Land Lease: No
Lot Description: CulDeSac, IrregularLot
Misc
Pool Private: No
Offer Compensation
Other School Info
Property Info
County: Horry
View: No
Senior Community: No
Stipulation of Sale: None
Property Sub Type Additional: Detached
Property Attached: No
Security Features: SmokeDetectors
Disclosures: CovenantsRestrictionsDisclosure,SellerDisclosure
Rent Control: No
Construction: Resale
Room Info
Basement: ,No,
Sold Info
Sold Date: 2019-08-26T00:00:00
Sqft Info
Building Sqft: 3700
Sqft: 3100
Tax Info
Tax Legal Description: Lot 489
Unit Info
Utilities / Hvac
Heating: Central, Gas
Cooling: CentralAir
Electric On Property: No
Cooling: Yes
Utilities Available: CableAvailable, ElectricityAvailable, NaturalGasAvailable, SewerAvailable, UndergroundUtilities, WaterAvailable
Heating: Yes
Water Source: Public
Waterfront / Water
Waterfront: No
Directions
Rt. 9 to turn on to Cloverleaf Dr. at Lakes at Plantation Pines. Take first Right onto Andorra St, Follow to the end and make a Right onto Virginia Pine Dr. Follow to the end and make a left onto Wintercreeper Drive. House will be on the right.Courtesy of Century 21 Boling & Associates - Cell: 843-997-8891
Call Luke Anderson


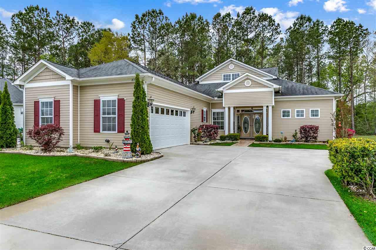
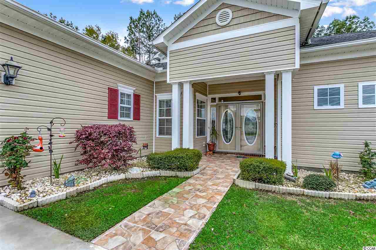
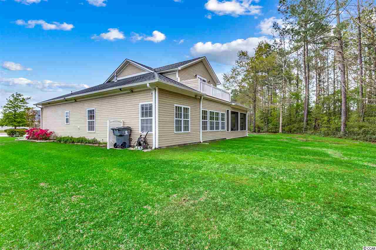

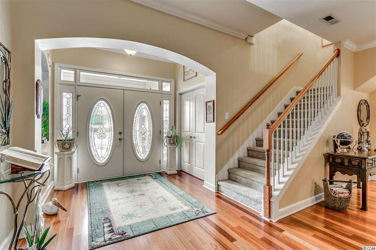
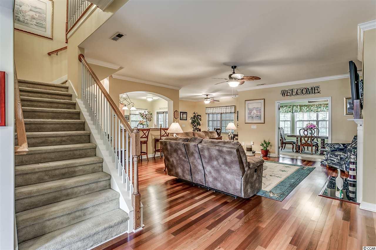
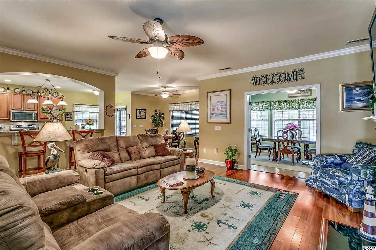
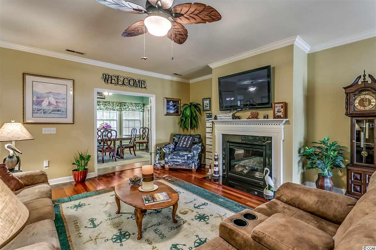
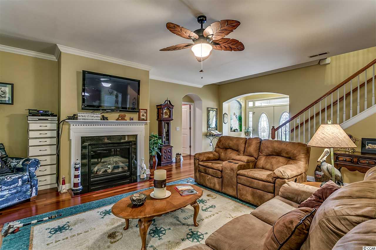
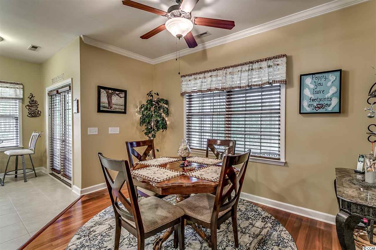
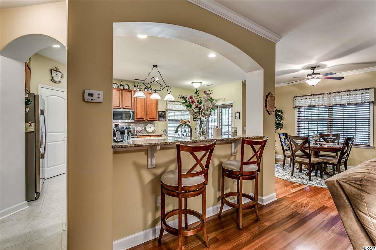
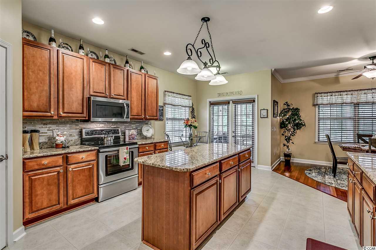
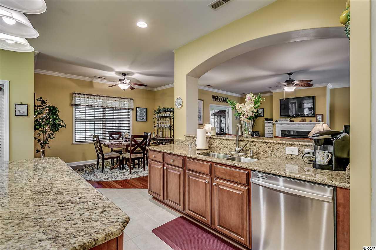
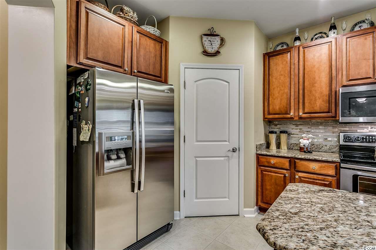
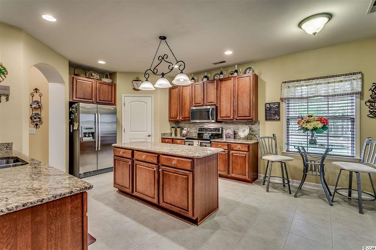
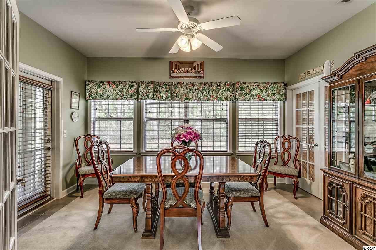
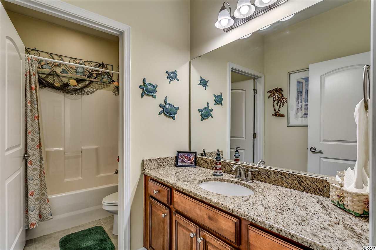

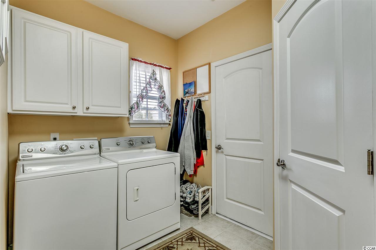
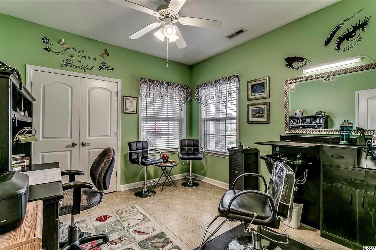
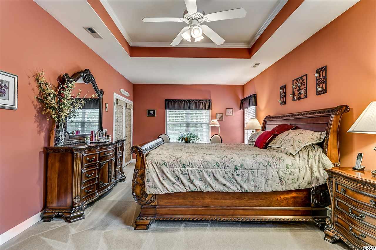
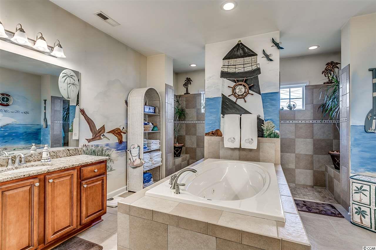
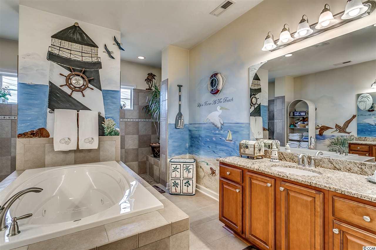
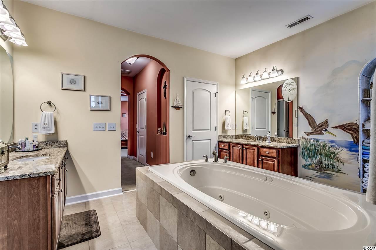


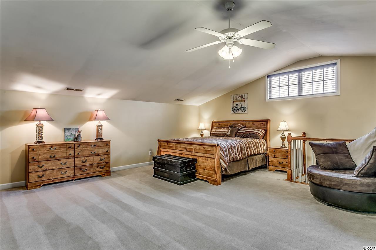
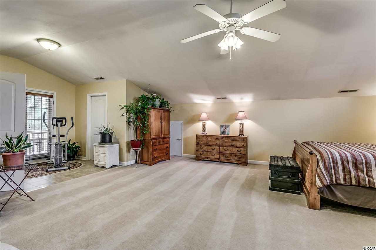
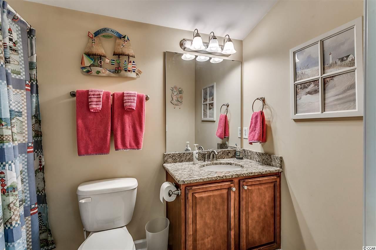
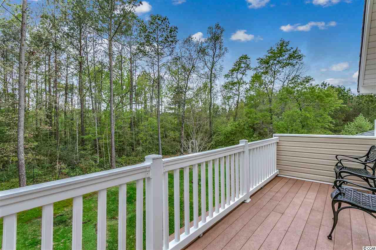
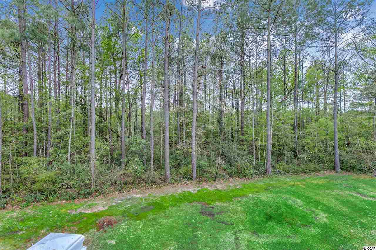

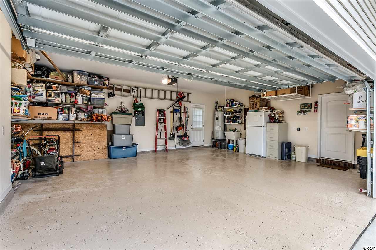
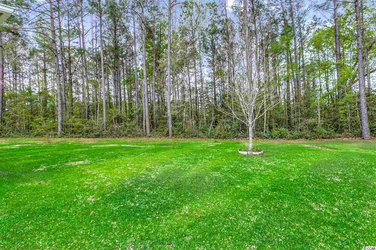
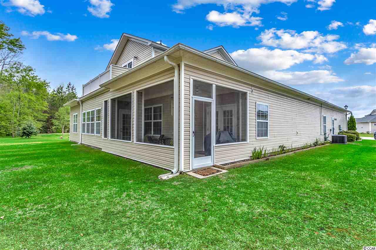
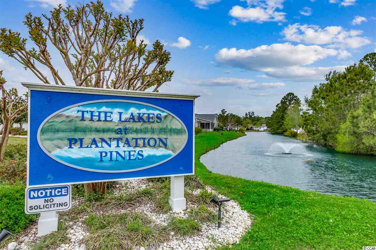
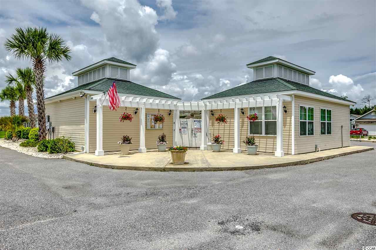
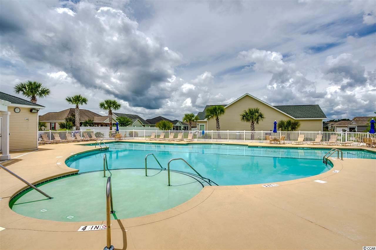
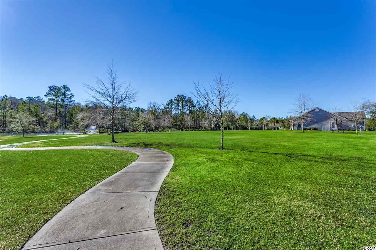

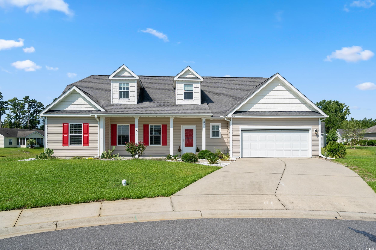
 MLS# 2418042
MLS# 2418042 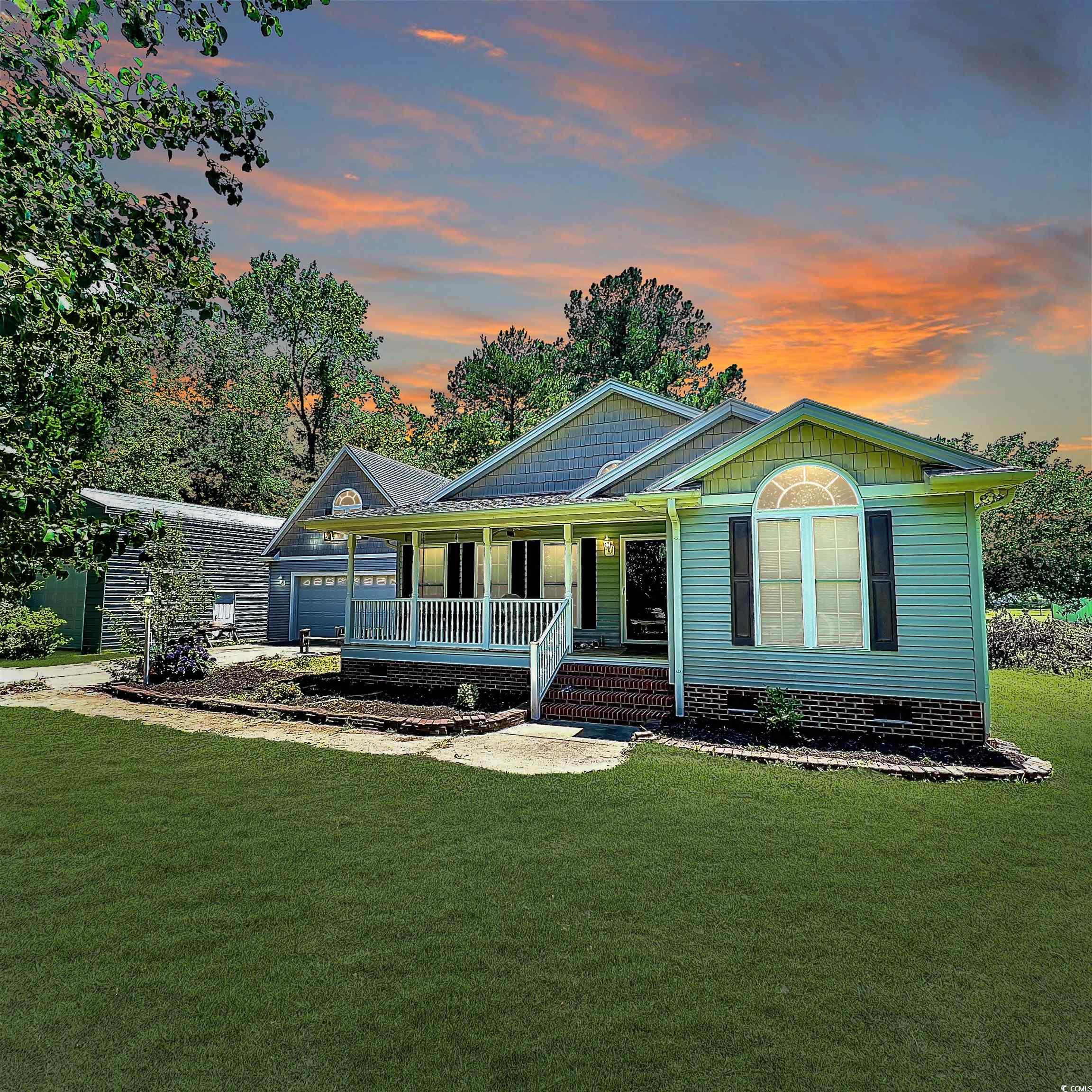
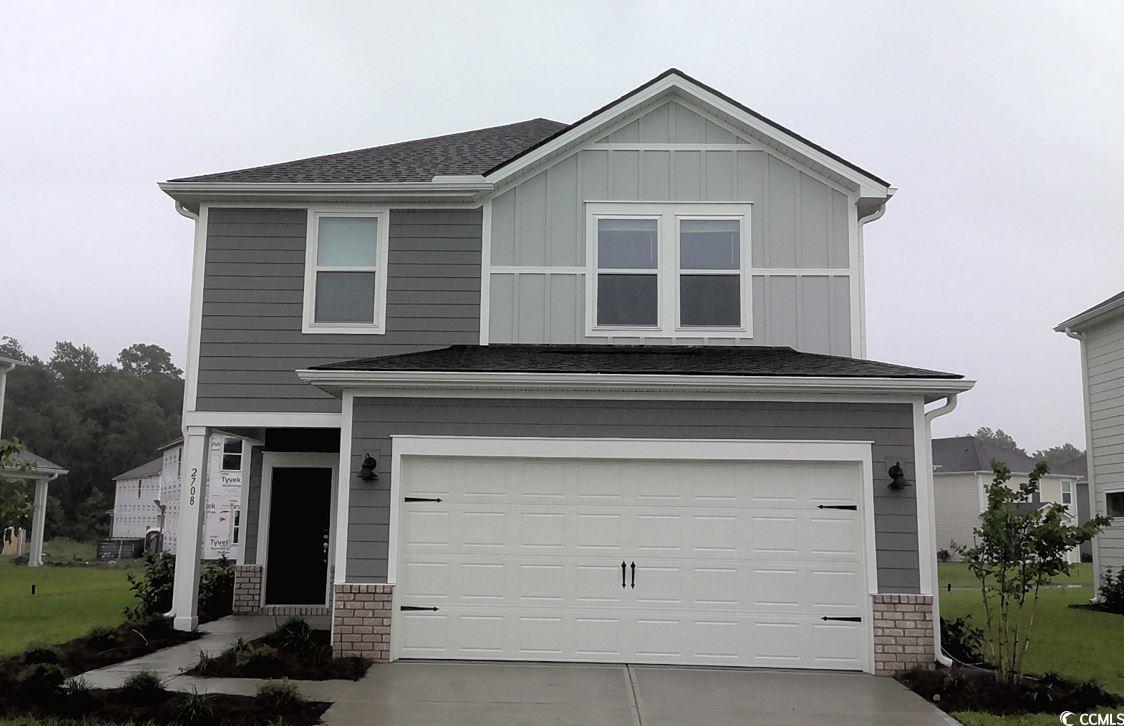
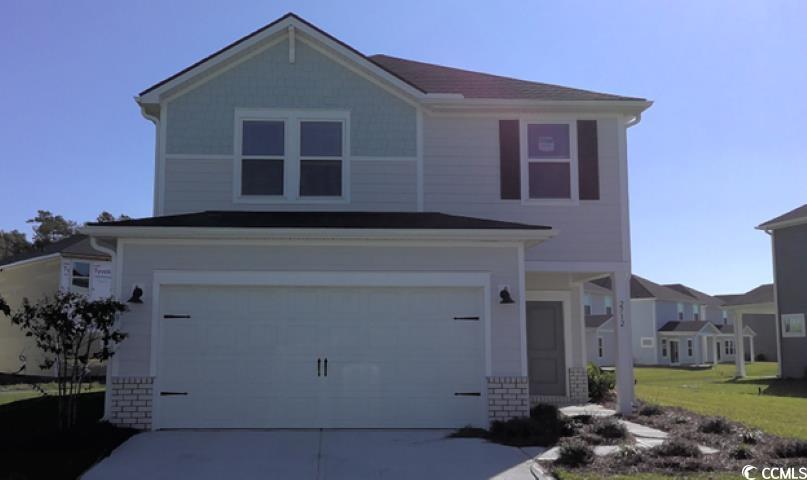
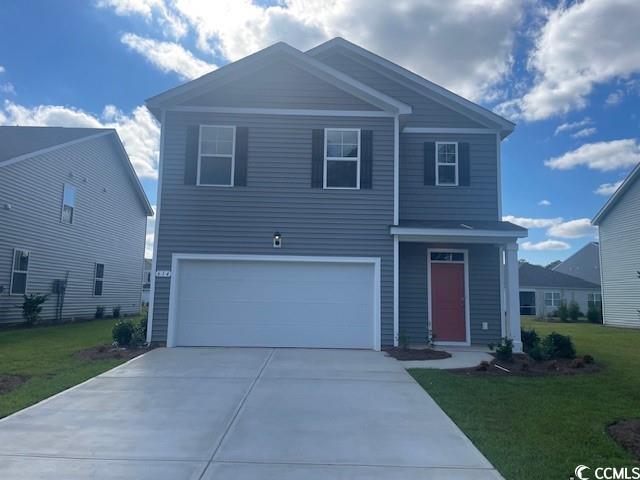
 Provided courtesy of © Copyright 2024 Coastal Carolinas Multiple Listing Service, Inc.®. Information Deemed Reliable but Not Guaranteed. © Copyright 2024 Coastal Carolinas Multiple Listing Service, Inc.® MLS. All rights reserved. Information is provided exclusively for consumers’ personal, non-commercial use,
that it may not be used for any purpose other than to identify prospective properties consumers may be interested in purchasing.
Images related to data from the MLS is the sole property of the MLS and not the responsibility of the owner of this website.
Provided courtesy of © Copyright 2024 Coastal Carolinas Multiple Listing Service, Inc.®. Information Deemed Reliable but Not Guaranteed. © Copyright 2024 Coastal Carolinas Multiple Listing Service, Inc.® MLS. All rights reserved. Information is provided exclusively for consumers’ personal, non-commercial use,
that it may not be used for any purpose other than to identify prospective properties consumers may be interested in purchasing.
Images related to data from the MLS is the sole property of the MLS and not the responsibility of the owner of this website.