Call Luke Anderson
Longs, SC 29568
- 3Beds
- 3Full Baths
- 1Half Baths
- 3,032SqFt
- 2016Year Built
- 0.50Acres
- MLS# 1906485
- Residential
- Detached
- Sold
- Approx Time on Market2 months, 23 days
- AreaConway To Myrtle Beach Area--Between 90 & Waterway Redhill/grande Dunes
- CountyHorry
- Subdivision Pelican Bay
Overview
Located in the gated community of Pelican Bay, this impeccable 3 bedroom, 3.5 bath home has over 3000 heated sqft and features a additional bonus room, an office/study, and an oversized, side-load 2 car garage. This highly upgraded and well-maintained home is only 3 years old and sits on a acre lake lot! Wonderful curb appeal with nice low-maintenance landscaping, Hardie plank style fiber cement siding with beautiful stacked stone accents across the front and the relaxing rocking chair front porch. Upon entering the foyer, you will see the open floor plan and find elegant yet durable LVT laminate flooring throughout the family room, dining room, hallways and kitchen. The gourmet kitchen boasts granite countertops with undermount sink, a work island, subway glass tile backsplash, staggered dark wood cabinets with top molding, stainless steel appliances, breakfast nook, pantry and recessed lighting. All kitchen appliances convey. The large 17x16 family room showcases a gas log fireplace, coffer-style ceiling accents with a ceiling fan and recessed lights. The 14x12 dining room has a tray ceiling with crown molding inside the tray. All bedrooms have carpet and lighted ceiling fans. Bathrooms, laundry room and entry from garage have tile floors. The master bedroom has tray ceilings, double his & her walk-in closets, and a door to the back lanai. Pamper yourself in the master bathrooms large soaking tub along with double sinks with granite countertops, all oil rubbed bronze fixtures, separate all-tiled 4 shower with glass door, and a private water closet. The guest bathroom has double sinks, tub/shower combination with a transom window for extra sunlight. A 4th bedroom could easily be set up in the 13x11 office/den on the main floor. A powder room is just outside the office. Upstairs above the garage, you will find the 20x11 bonus room with a 3rd full bathroom and closet. This bonus room could also be used as the 5th bedroom. From the garage entrance, you have the laundry room and a sitting area to remove & store shoes and coats. The laundry room can accommodate side-by-side washer & dryer and has overhead cabinets, a storage closet, and a folding counter with ample storage underneath. The oversized, side-load garage has windows for nice sunlight, side exit door and attached shelving. Relax on your back covered lanai while watching the wildlife on the pond. There is an extra 17x10 patio for grilling and entertaining as well. Irrigation system on all sides of the property. Security system throughout for your peace of mind. Community amenities include a Waterway day dock, boat launch/ramp, gated boat storage, and a gazebo on the waterway. Come see this beautifully maintained property that is just minutes away from North Myrtle Beachs restaurants, entertainment, shopping and, of course, the Atlantic Ocean.
Sale Info
Listing Date: 03-21-2019
Sold Date: 06-14-2019
Aprox Days on Market:
2 month(s), 23 day(s)
Listing Sold:
5 Year(s), 4 month(s), 25 day(s) ago
Asking Price: $429,900
Selling Price: $416,500
Price Difference:
Reduced By $13,400
Agriculture / Farm
Grazing Permits Blm: ,No,
Horse: No
Grazing Permits Forest Service: ,No,
Grazing Permits Private: ,No,
Irrigation Water Rights: ,No,
Farm Credit Service Incl: ,No,
Crops Included: ,No,
Association Fees / Info
Hoa Frequency: Annually
Hoa Fees: 59
Hoa: 1
Hoa Includes: AssociationManagement, CommonAreas, Trash
Community Features: BoatFacilities, Dock, Gated, Pool, LongTermRentalAllowed
Assoc Amenities: BoatDock, BoatRamp, Gated, OwnerAllowedMotorcycle, Pool, PetRestrictions
Bathroom Info
Total Baths: 4.00
Halfbaths: 1
Fullbaths: 3
Bedroom Info
Beds: 3
Building Info
New Construction: No
Levels: OneandOneHalf
Year Built: 2016
Mobile Home Remains: ,No,
Zoning: SF 14.5
Construction Materials: HardiPlankType, Masonry
Buyer Compensation
Exterior Features
Spa: No
Patio and Porch Features: RearPorch, FrontPorch, Patio
Pool Features: Association, Community
Foundation: Slab
Exterior Features: SprinklerIrrigation, Porch, Patio
Financial
Lease Renewal Option: ,No,
Garage / Parking
Parking Capacity: 4
Garage: Yes
Carport: No
Parking Type: Attached, TwoCarGarage, Garage, GarageDoorOpener
Open Parking: No
Attached Garage: Yes
Garage Spaces: 2
Green / Env Info
Green Energy Efficient: Doors, Windows
Interior Features
Floor Cover: Carpet, Laminate, Tile
Door Features: InsulatedDoors
Fireplace: Yes
Laundry Features: WasherHookup
Furnished: Unfurnished
Interior Features: Fireplace, SplitBedrooms, WindowTreatments, BreakfastBar, BedroomonMainLevel, BreakfastArea, EntranceFoyer, KitchenIsland, StainlessSteelAppliances, SolidSurfaceCounters
Appliances: Dishwasher, Disposal, Microwave, Range, Refrigerator
Lot Info
Lease Considered: ,No,
Lease Assignable: ,No,
Acres: 0.50
Lot Size: 115x190
Land Lease: No
Lot Description: LakeFront, OutsideCityLimits, Pond, Rectangular
Misc
Pool Private: No
Pets Allowed: OwnerOnly, Yes
Offer Compensation
Other School Info
Property Info
County: Horry
View: No
Senior Community: No
Stipulation of Sale: None
Property Sub Type Additional: Detached
Property Attached: No
Security Features: SecuritySystem, GatedCommunity, SmokeDetectors
Disclosures: CovenantsRestrictionsDisclosure,SellerDisclosure
Rent Control: No
Construction: Resale
Room Info
Basement: ,No,
Sold Info
Sold Date: 2019-06-14T00:00:00
Sqft Info
Building Sqft: 4005
Sqft: 3032
Tax Info
Tax Legal Description: Pelican Bay Ph 2A; Lot 82
Unit Info
Utilities / Hvac
Heating: Central, Electric
Cooling: CentralAir
Electric On Property: No
Cooling: Yes
Utilities Available: CableAvailable, Other, PhoneAvailable, SewerAvailable, UndergroundUtilities, WaterAvailable
Heating: Yes
Water Source: Public
Waterfront / Water
Waterfront: Yes
Waterfront Features: LakeFront
Directions
From Hwy 17, take Robert Edge Pkwy. At first light after bridge, turn Left onto Sandridge Rd. Take first Right on W. Pelican Rd (no street sign). Turn Left (again) onto W. Pelican Rd at entrance of Pelican Bay. Go through gate and take first Left onto Pelican Bay St. Take Left onto San Benito Ct. Home will be on the Left.Courtesy of Re/max Southern Shores Nmb - Cell: 843-457-5534
Call Luke Anderson


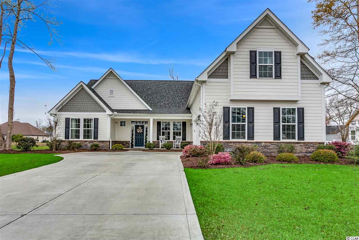
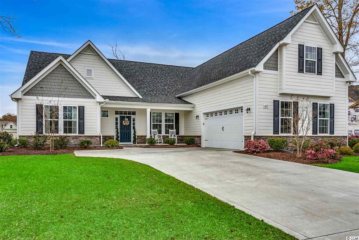
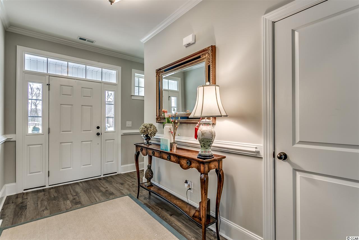
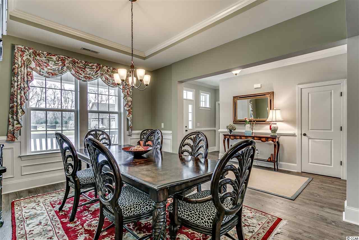
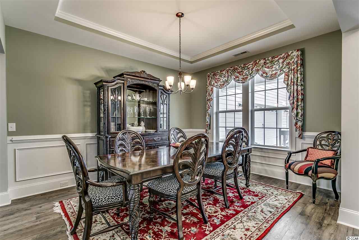
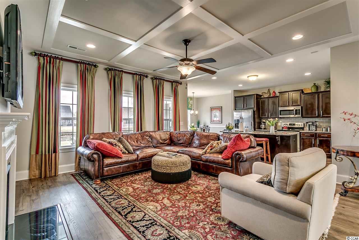
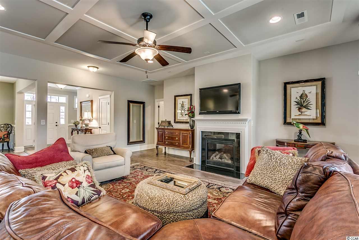
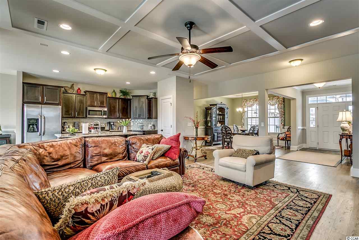
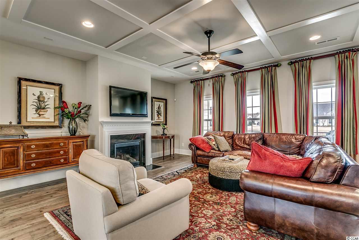
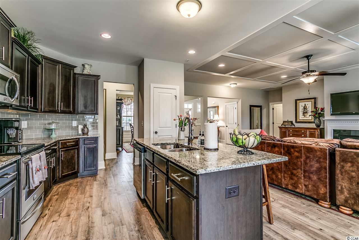
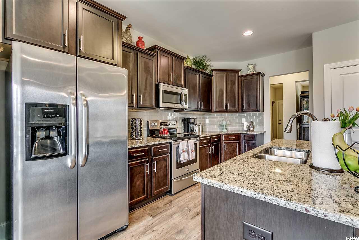
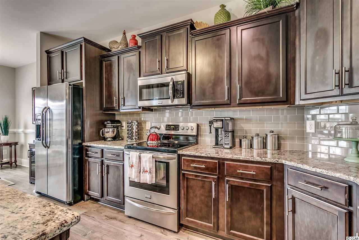
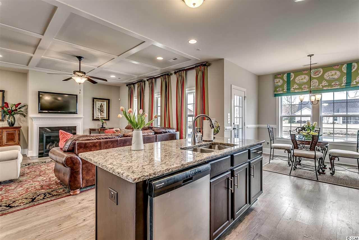
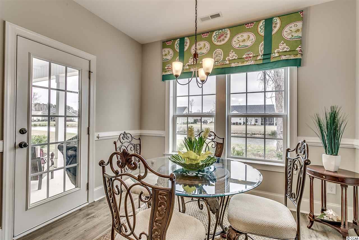
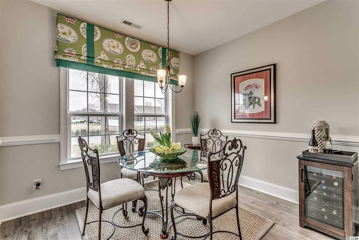
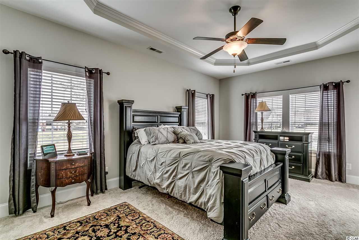
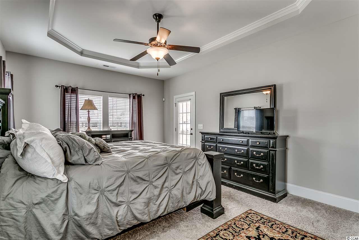
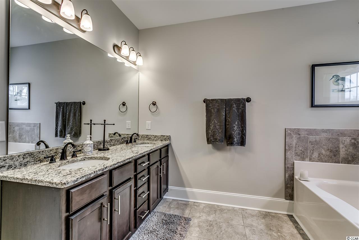
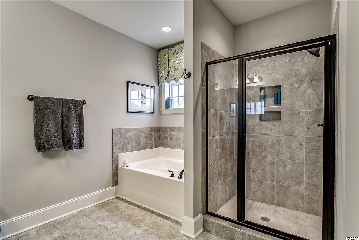
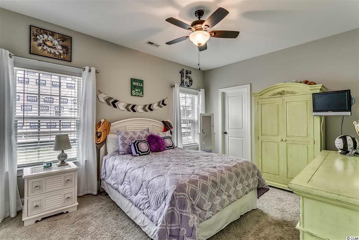
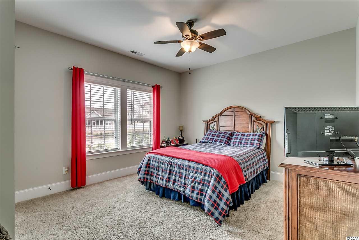
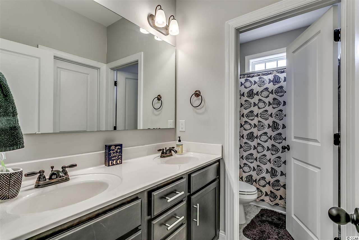
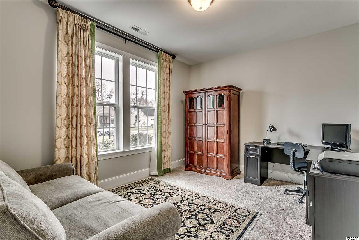
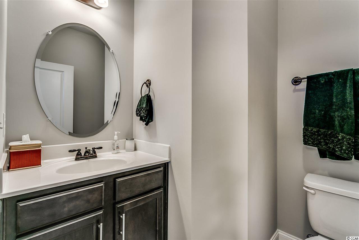
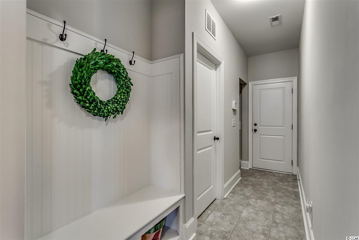
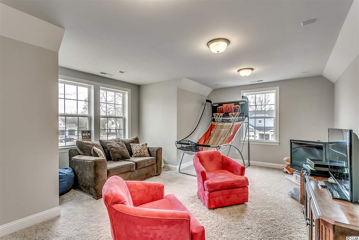
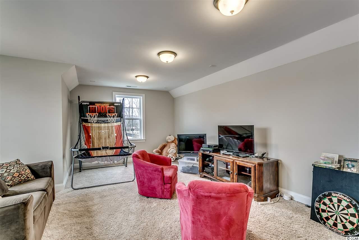
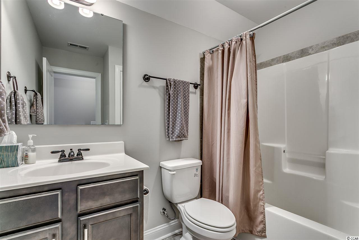
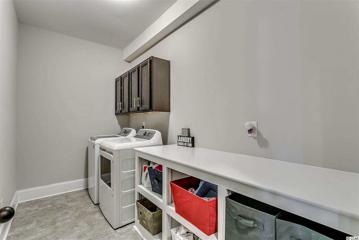
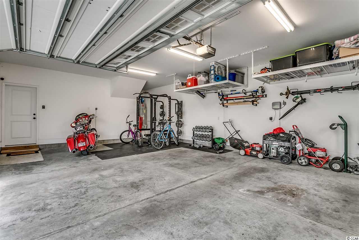
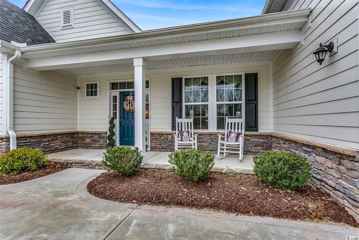
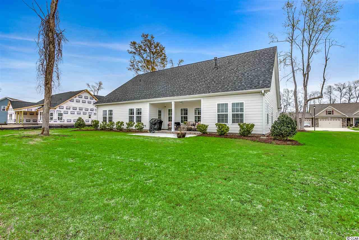
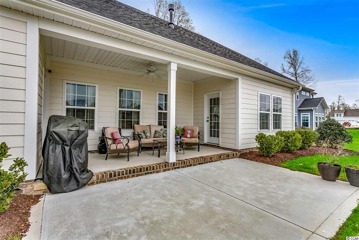
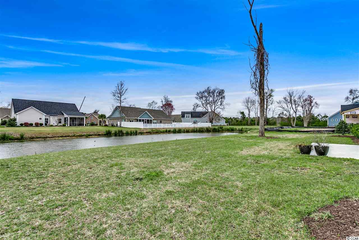
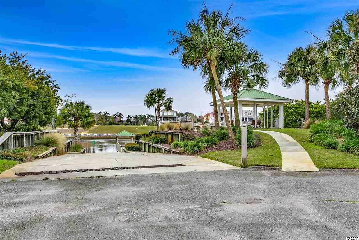
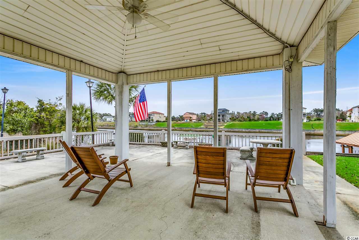
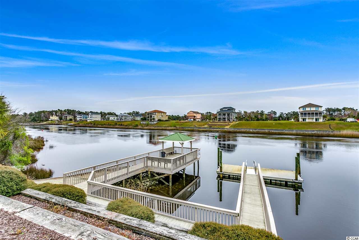
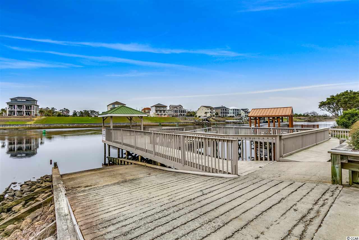
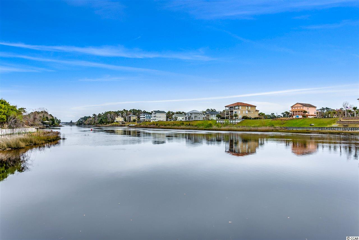
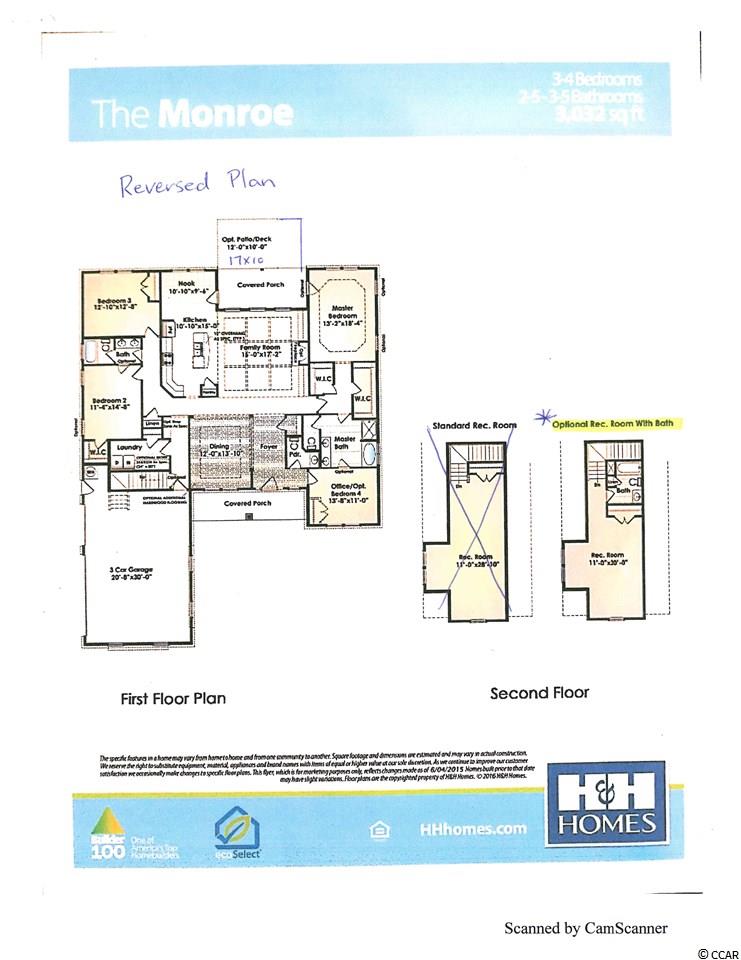
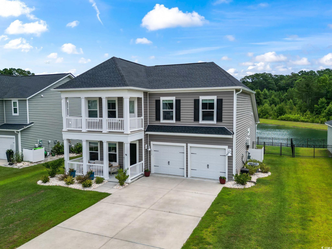
 MLS# 2416336
MLS# 2416336 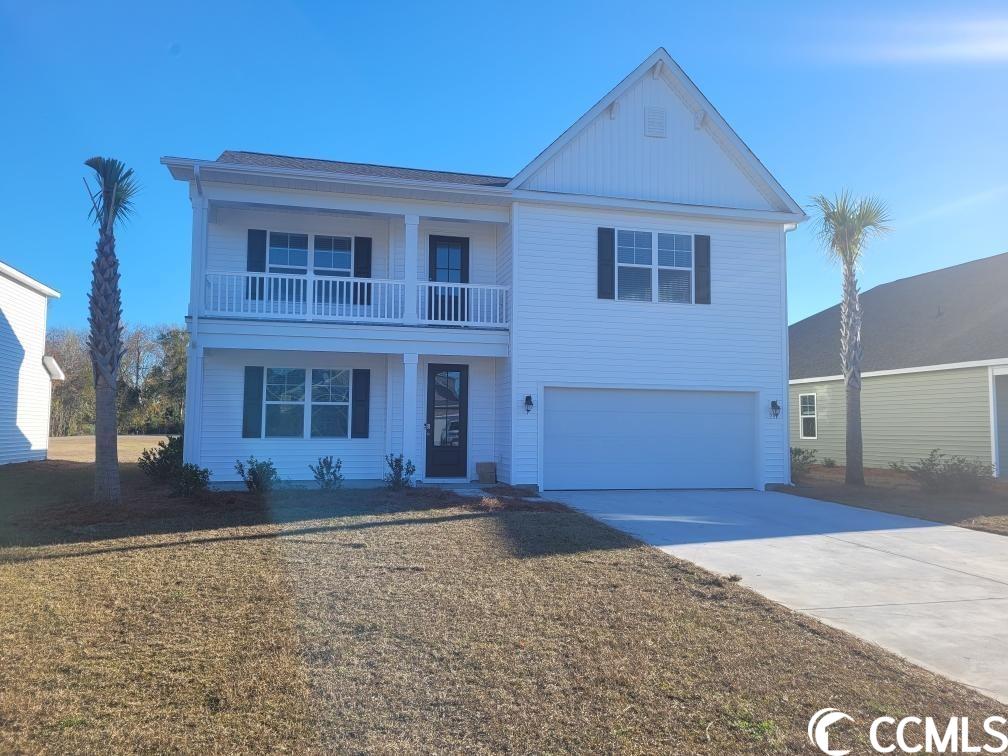
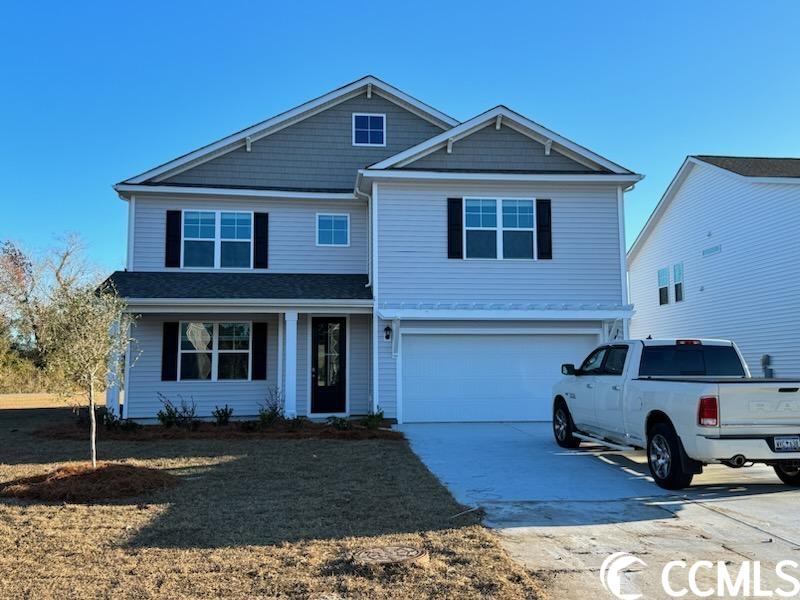
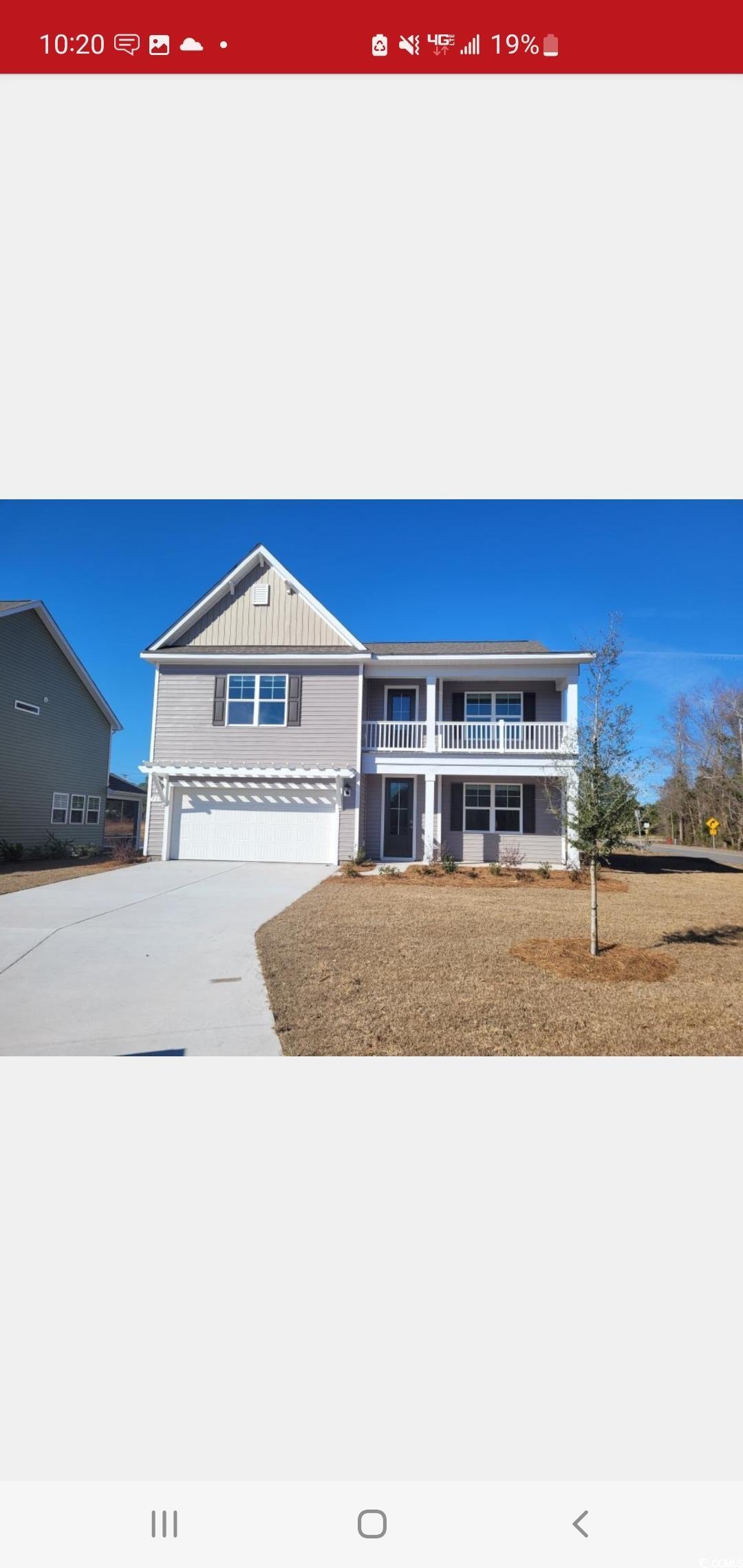
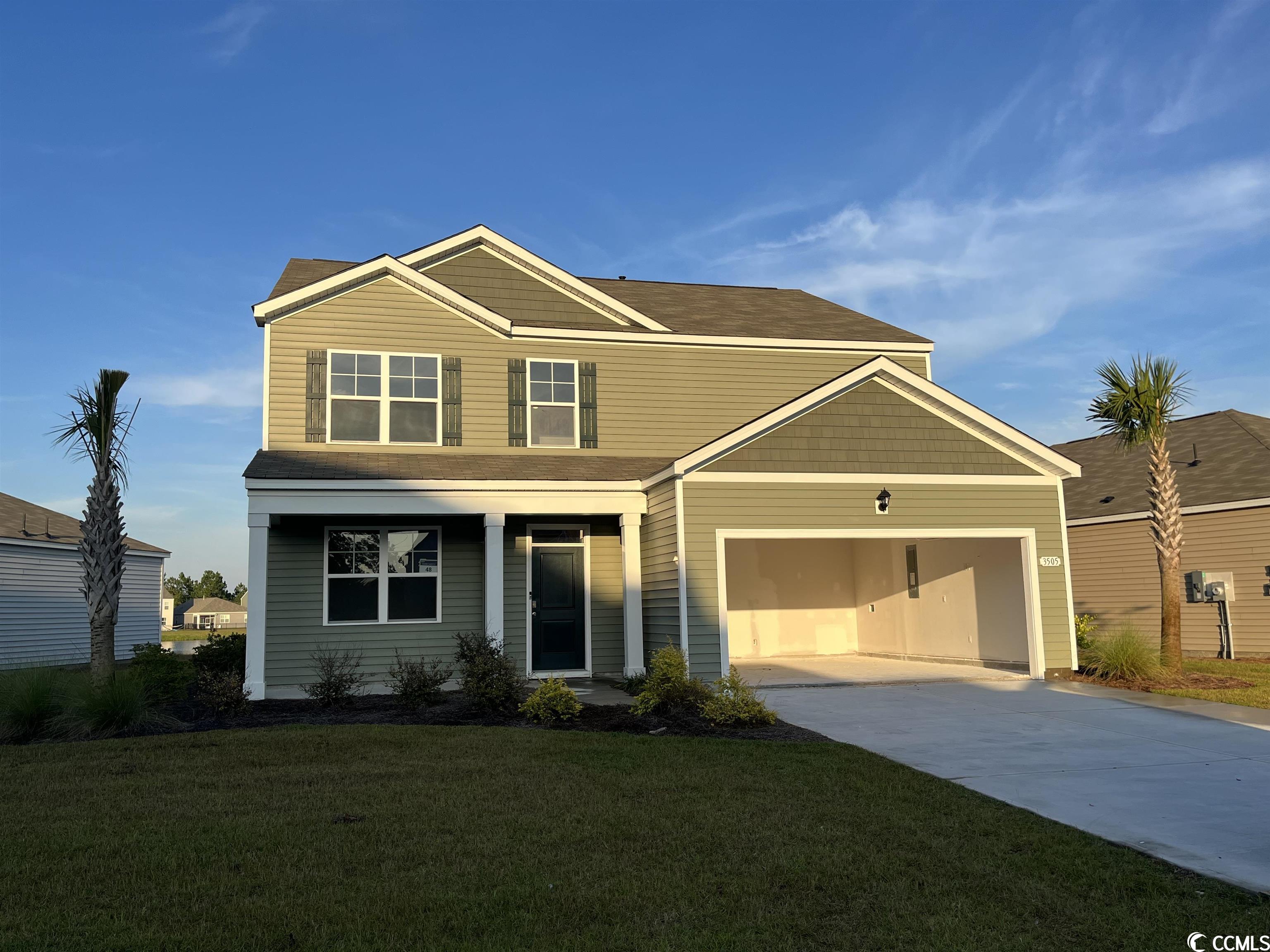
 Provided courtesy of © Copyright 2024 Coastal Carolinas Multiple Listing Service, Inc.®. Information Deemed Reliable but Not Guaranteed. © Copyright 2024 Coastal Carolinas Multiple Listing Service, Inc.® MLS. All rights reserved. Information is provided exclusively for consumers’ personal, non-commercial use,
that it may not be used for any purpose other than to identify prospective properties consumers may be interested in purchasing.
Images related to data from the MLS is the sole property of the MLS and not the responsibility of the owner of this website.
Provided courtesy of © Copyright 2024 Coastal Carolinas Multiple Listing Service, Inc.®. Information Deemed Reliable but Not Guaranteed. © Copyright 2024 Coastal Carolinas Multiple Listing Service, Inc.® MLS. All rights reserved. Information is provided exclusively for consumers’ personal, non-commercial use,
that it may not be used for any purpose other than to identify prospective properties consumers may be interested in purchasing.
Images related to data from the MLS is the sole property of the MLS and not the responsibility of the owner of this website.