Call Luke Anderson
Surfside Beach, SC 29575
- 3Beds
- 2Full Baths
- 1Half Baths
- 1,875SqFt
- 2017Year Built
- 0.15Acres
- MLS# 1905953
- Residential
- Detached
- Sold
- Approx Time on Market3 months, 1 day
- AreaSurfside Area-Glensbay To Gc Connector
- CountyHorry
- Subdivision Mallard Landing Village
Overview
Attention shoppers! This is the one you have been searching for! Awesome, all open floor plan-the Burton model! Prime location that you have been looking for, that's been customized to your liking! Built in 2017 it's better than a new home! Located in the new section of Mallard Landing Village, less than 2 miles from the beach & east of Highway 17-it is just a short golf cart ride to the beach, shopping and fun! Sit out on your screened porch overlooking the large Pond! Great open floor plan w/ 10' Ceilings features huge Bedrooms (original floor plan was 4 BR's and sellers had it built with 3 larger bedrooms) all with walk in Closets, Powder Room, Triple Tray Ceiling in Living Rm w/nautical Ceiling Fan, beautiful Hardwood look Luxury Vinyl Plank Tile in main living areas, upgraded Cabinetry throughout and Kitchen w/huge Breakfast Bar & gorgeous Ceramic Tile Back Splash, Master Bath w/Double Sink & Jetted Tub w/Glass Tile Surround, Ceiling Fans, Laundry Room w/Washer/Dryer, Leaded Glass Front Door, Blinds, Vinyl Fence, Screened Porch, 47x10 Patio and the list goes on! You dont want to miss this one- its move in ready and if location is important to you make sure you see this one!
Sale Info
Listing Date: 03-15-2019
Sold Date: 06-17-2019
Aprox Days on Market:
3 month(s), 1 day(s)
Listing Sold:
5 Year(s), 4 month(s), 21 day(s) ago
Asking Price: $269,900
Selling Price: $255,000
Price Difference:
Reduced By $6,900
Agriculture / Farm
Grazing Permits Blm: ,No,
Horse: No
Grazing Permits Forest Service: ,No,
Grazing Permits Private: ,No,
Irrigation Water Rights: ,No,
Farm Credit Service Incl: ,No,
Crops Included: ,No,
Association Fees / Info
Hoa Frequency: Monthly
Hoa Fees: 58
Hoa: 1
Hoa Includes: CommonAreas, Trash
Community Features: GolfCartsOK, LongTermRentalAllowed
Assoc Amenities: OwnerAllowedGolfCart, OwnerAllowedMotorcycle, PetRestrictions, TenantAllowedGolfCart, TenantAllowedMotorcycle
Bathroom Info
Total Baths: 3.00
Halfbaths: 1
Fullbaths: 2
Bedroom Info
Beds: 3
Building Info
New Construction: No
Levels: One
Year Built: 2017
Mobile Home Remains: ,No,
Zoning: PUD
Style: Ranch
Buyer Compensation
Exterior Features
Spa: No
Patio and Porch Features: Patio, Porch, Screened
Foundation: Slab
Exterior Features: Fence, Patio
Financial
Lease Renewal Option: ,No,
Garage / Parking
Parking Capacity: 4
Garage: Yes
Carport: No
Parking Type: Attached, Garage, TwoCarGarage, GarageDoorOpener
Open Parking: No
Attached Garage: Yes
Garage Spaces: 2
Green / Env Info
Green Energy Efficient: Doors, Windows
Interior Features
Floor Cover: Carpet, Other, Vinyl
Door Features: InsulatedDoors
Fireplace: No
Laundry Features: WasherHookup
Furnished: Unfurnished
Interior Features: Attic, PermanentAtticStairs, SplitBedrooms, BreakfastBar, BedroomonMainLevel, EntranceFoyer
Appliances: Dishwasher, Disposal, Microwave, Range, Refrigerator, Dryer, Washer
Lot Info
Lease Considered: ,No,
Lease Assignable: ,No,
Acres: 0.15
Lot Size: 70x95x70x95
Land Lease: No
Lot Description: LakeFront, OutsideCityLimits, Pond, Rectangular
Misc
Pool Private: No
Pets Allowed: OwnerOnly, Yes
Offer Compensation
Other School Info
Property Info
County: Horry
View: No
Senior Community: No
Stipulation of Sale: None
Property Sub Type Additional: Detached
Property Attached: No
Security Features: SmokeDetectors
Disclosures: CovenantsRestrictionsDisclosure,SellerDisclosure
Rent Control: No
Construction: Resale
Room Info
Basement: ,No,
Sold Info
Sold Date: 2019-06-17T00:00:00
Sqft Info
Building Sqft: 2415
Sqft: 1875
Tax Info
Tax Legal Description: MLV PH3; LOT 224
Unit Info
Utilities / Hvac
Heating: Central, Electric, ForcedAir
Cooling: CentralAir
Electric On Property: No
Cooling: Yes
Utilities Available: CableAvailable, ElectricityAvailable, PhoneAvailable, SewerAvailable, UndergroundUtilities, WaterAvailable
Heating: Yes
Water Source: Public
Waterfront / Water
Waterfront: Yes
Waterfront Features: Pond
Schools
Elem: Seaside Elementary School
Middle: Saint James Intermediate School
High: Saint James High School
Directions
Glenns Bay to Spanish Oak to Palladium, Turn Right on to Lizzie Lane, house on right.Courtesy of Brg Real Estate
Call Luke Anderson


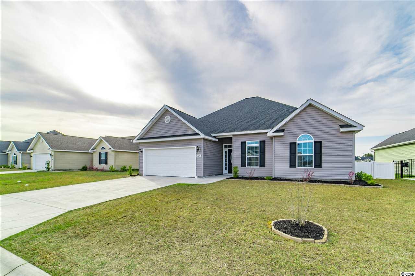
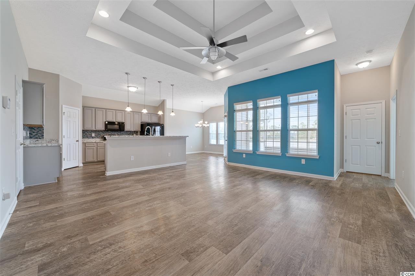
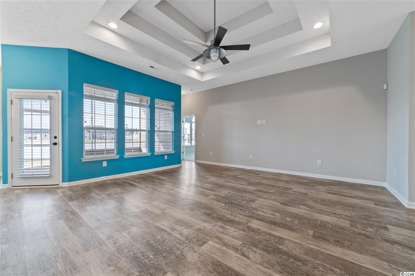
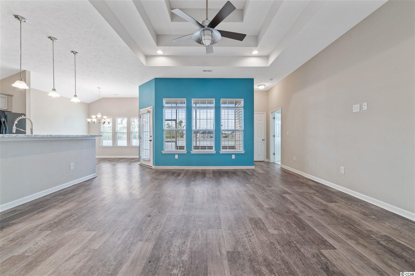
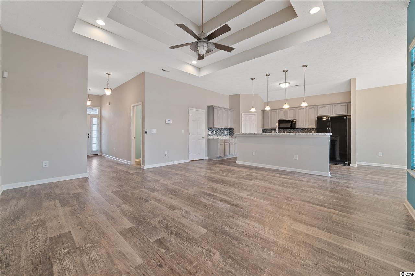
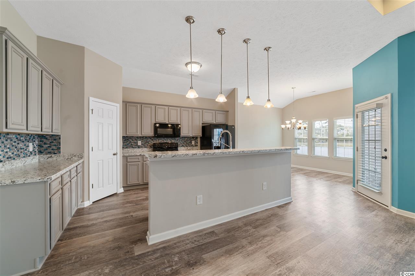
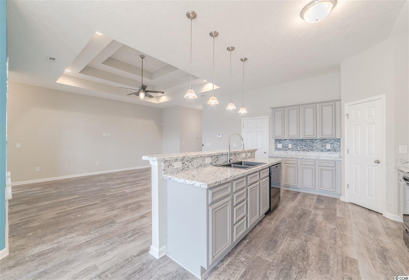
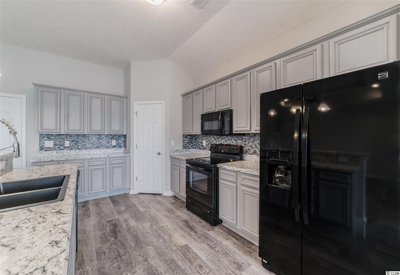
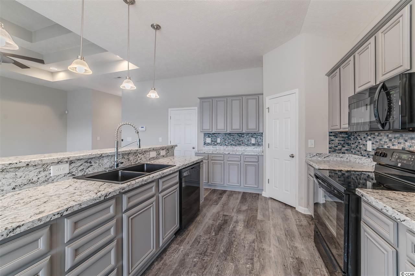
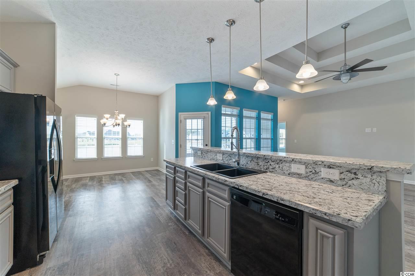
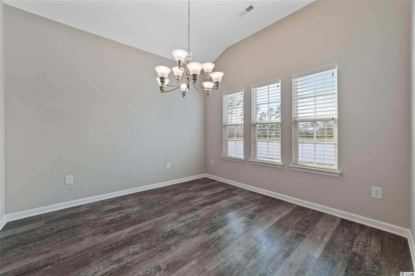
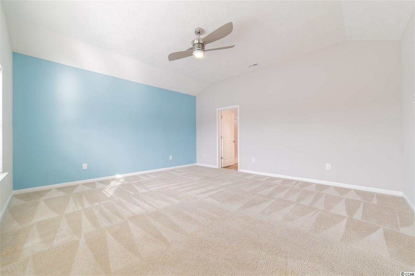
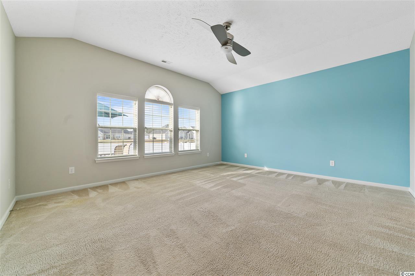
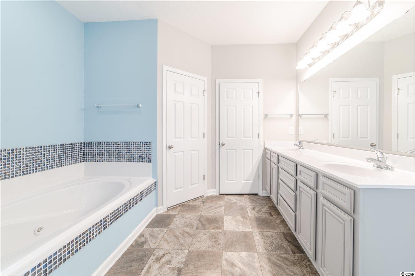
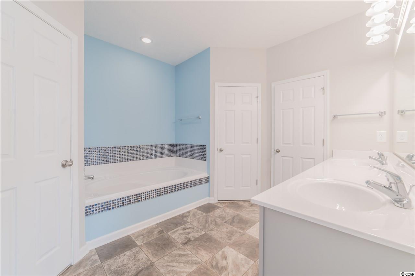
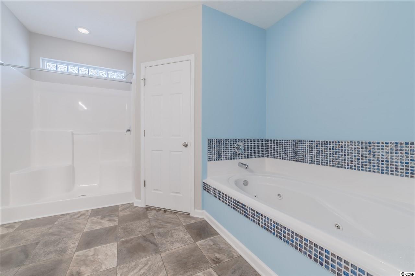
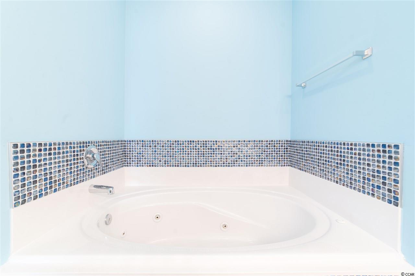
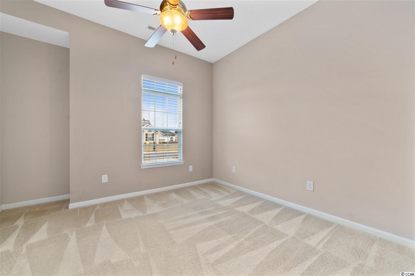
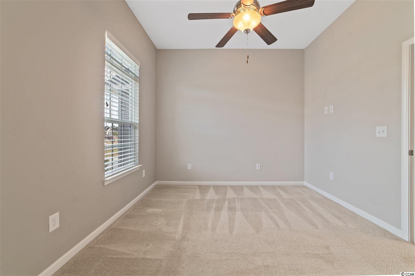
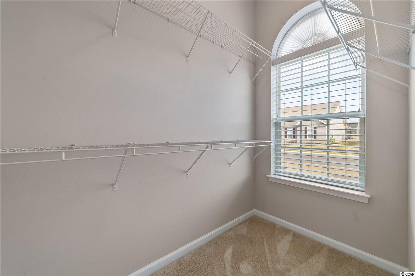
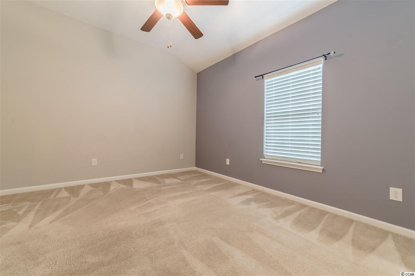
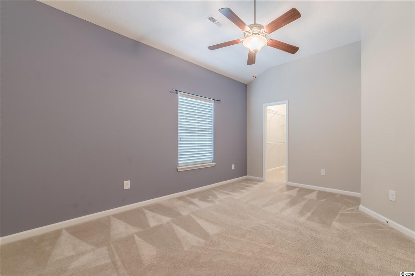
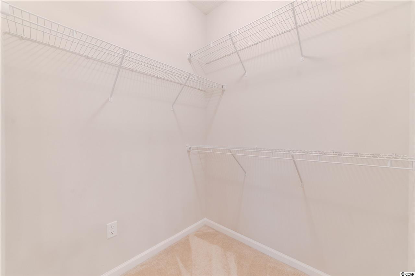
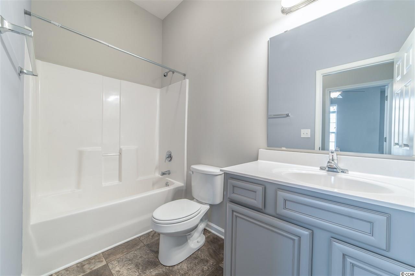
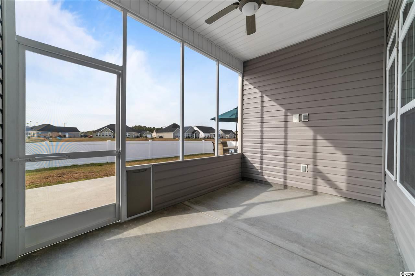
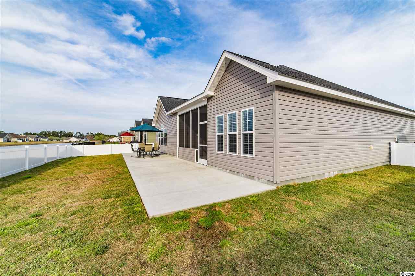
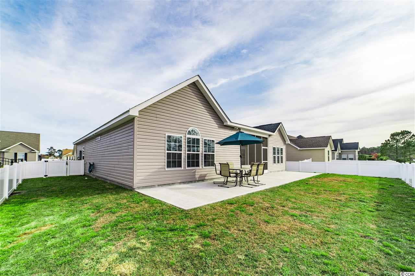
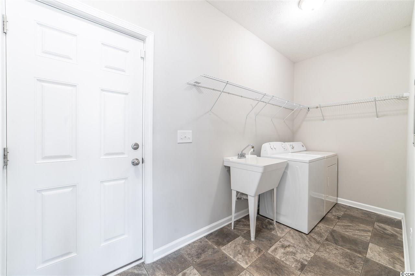
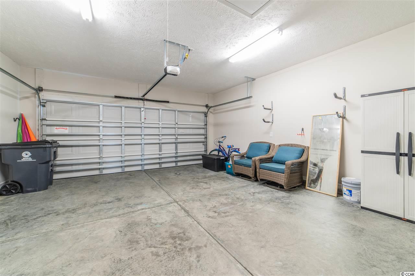
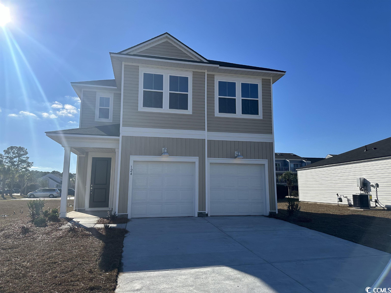
 MLS# 2322507
MLS# 2322507 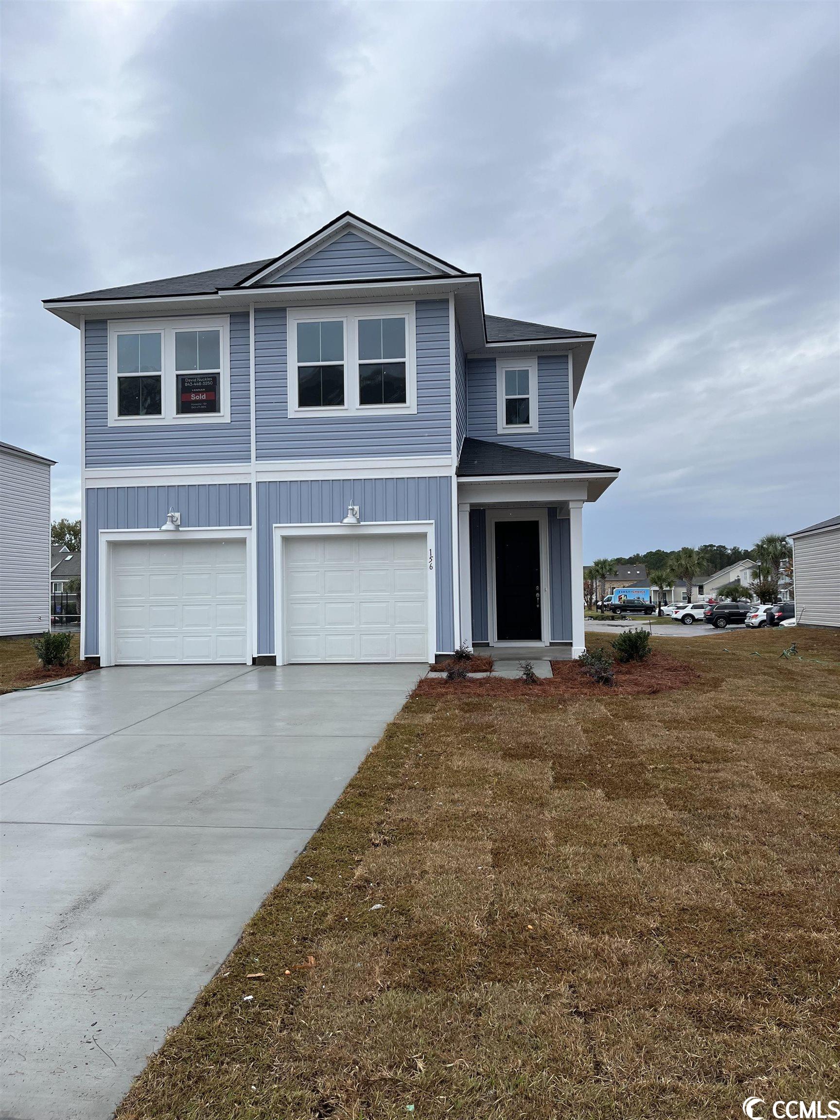
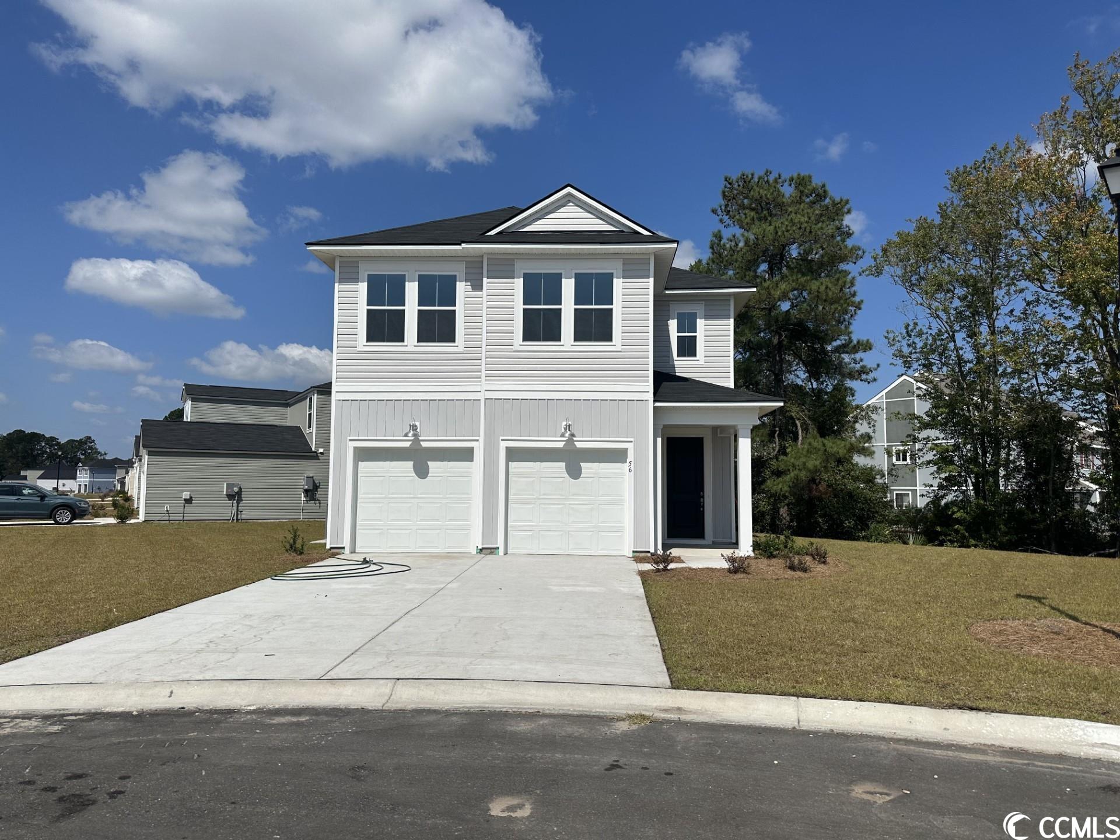
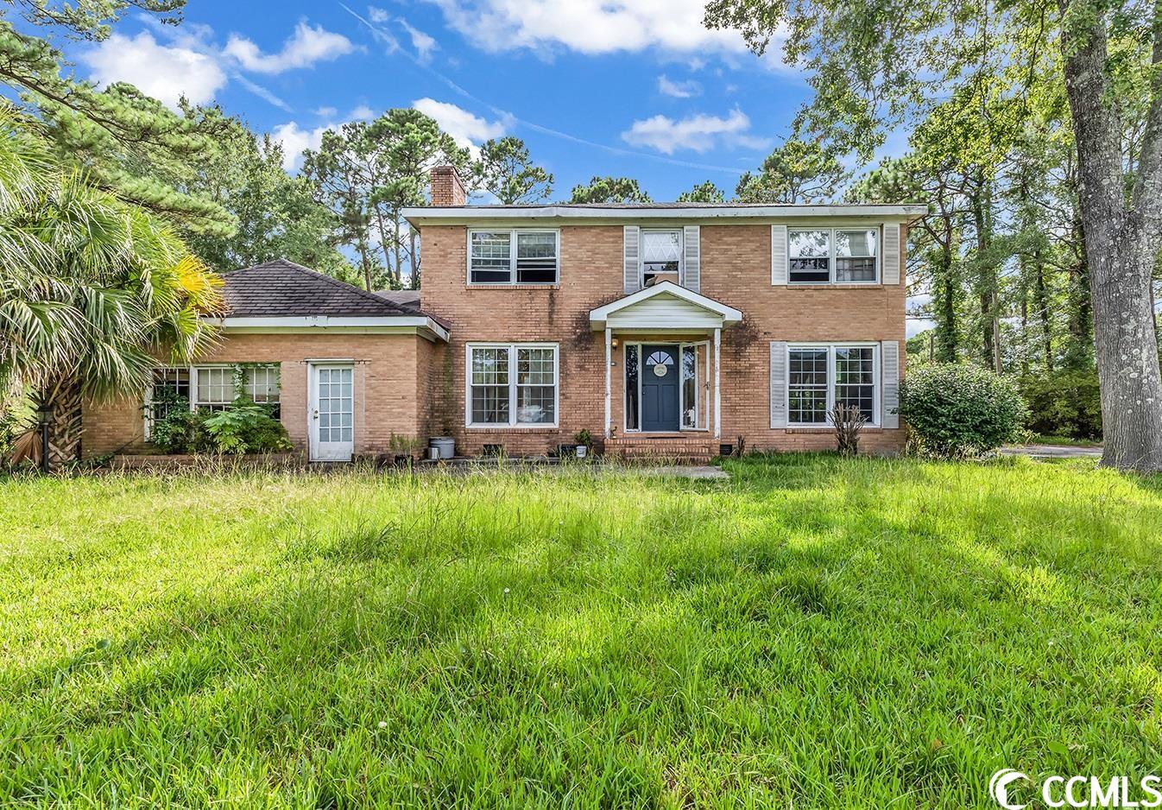
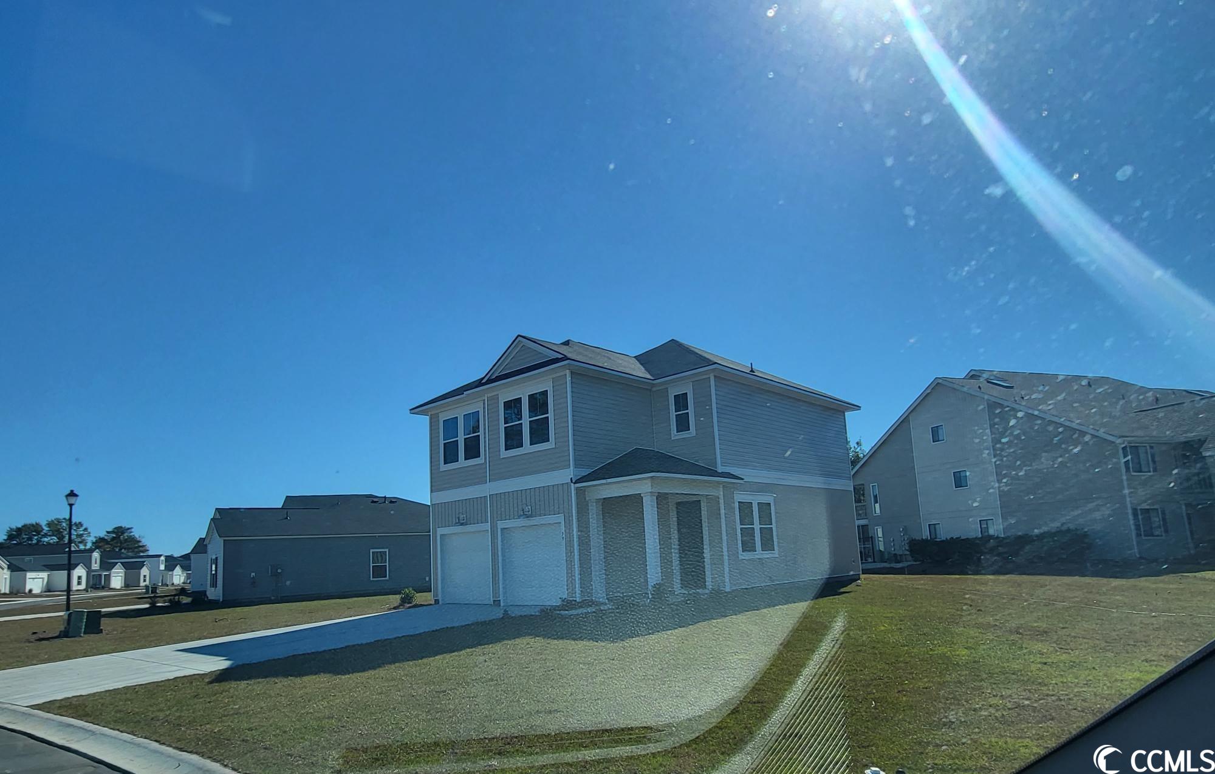
 Provided courtesy of © Copyright 2024 Coastal Carolinas Multiple Listing Service, Inc.®. Information Deemed Reliable but Not Guaranteed. © Copyright 2024 Coastal Carolinas Multiple Listing Service, Inc.® MLS. All rights reserved. Information is provided exclusively for consumers’ personal, non-commercial use,
that it may not be used for any purpose other than to identify prospective properties consumers may be interested in purchasing.
Images related to data from the MLS is the sole property of the MLS and not the responsibility of the owner of this website.
Provided courtesy of © Copyright 2024 Coastal Carolinas Multiple Listing Service, Inc.®. Information Deemed Reliable but Not Guaranteed. © Copyright 2024 Coastal Carolinas Multiple Listing Service, Inc.® MLS. All rights reserved. Information is provided exclusively for consumers’ personal, non-commercial use,
that it may not be used for any purpose other than to identify prospective properties consumers may be interested in purchasing.
Images related to data from the MLS is the sole property of the MLS and not the responsibility of the owner of this website.