Call Luke Anderson
Myrtle Beach, SC 29588
- 4Beds
- 2Full Baths
- N/AHalf Baths
- 1,900SqFt
- 2006Year Built
- 0.00Acres
- MLS# 1905144
- Residential
- Detached
- Sold
- Approx Time on Market1 month, 25 days
- AreaMyrtle Beach Area--South of 544 & West of 17 Bypass M.i. Horry County
- CountyHorry
- Subdivision Brighton Woods
Overview
Brighton Woods Community located just off Hwy 707 in Myrtle Beach is where you will find this sweet home! This home is in the St James School District- St James Elementary and St James High School district. This lovely home has 4-bedroom 2 bath and has been well kept, with lots of architectural features which include arched doorways thru out, cathedral ceilings, crown molding and wainscoting in the dining room. The homes curb appeal starts as you drive up, all brick front, mature landscaping, front porch with chairs that just welcome you home! SO lets step inside and be greeted by the large Foyer, Great for a welcome bench or foyer table. This foyer has plenty of wall space for showing off all those family photos, living room has cathedral ceiling with wood burning fireplace and an open floor plan with kitchen overlooking the living room and living room overlooking the dining room! The Kitchen has a breakfast bar and a breakfast nook, cathedral ceilings, brand new kitchen flooring, Corian counter-tops, Cabinets galore with lots of counter space great for entertaining or preparing some of your favorite southern dishes, large walk-in pantry/laundry room, stainless steel appliances, And just off the kitchen and living area you will find your very spacious formal dining room, the dining room has large windows that opens to the backyard, wainscoting in the dining room, this dresses it up it and sure will impress the family at your Thanksgiving dinner parties. You have a split bedroom floor plan which means your master is private on one side of the house verses the other bedrooms, there are 3 bedrooms downstairs and 1 bedroom on the second floor, the second floor bedroom has a window and closet and can be used as you would like, bedroom, bonus room, playroom, office, or game room. You just name it.. it also has storage areas in the 4th bedroom, Bedrooms number 2 and 3 are located just off the foyer and has a hallway with bathroom for sharing and guest, Now to the master suite, which is on the first floor just off the living room and dining room, it also has a hallway that gives the master suite more privacy, very large master suite with large picture window, tray ceiling, HOLY MOLY a very large walk-in closet that is 13 x 6, garden tub, shower and double vanity. Home has a two-car garage with extra storage, fenced- in backyard, with covered porch, which is great for morning coffees or afternoon beverages, or those summer BBQs, The sellers are very on top of things, so the water heater, refrigerator, microwave and dishwasher are all new in 2018. Plus they are offering an Home Warranty with the purchase of their home, AND all receptacles knee height or lower have tamper resistant outlets for child safety, So HONEY stop the CAR and come see this house it will not last long.. Forgot to mention, you are close to everything you need! Grocery Stores, Entertainment, Schools, Beach, and Restaurants galore, and lots of fun activities and festivals year around! You will LOVE it!
Sale Info
Listing Date: 03-05-2019
Sold Date: 05-01-2019
Aprox Days on Market:
1 month(s), 25 day(s)
Listing Sold:
5 Year(s), 6 month(s), 14 day(s) ago
Asking Price: $208,500
Selling Price: $204,000
Price Difference:
Reduced By $4,500
Agriculture / Farm
Grazing Permits Blm: ,No,
Horse: No
Grazing Permits Forest Service: ,No,
Grazing Permits Private: ,No,
Irrigation Water Rights: ,No,
Farm Credit Service Incl: ,No,
Crops Included: ,No,
Association Fees / Info
Hoa Frequency: Monthly
Hoa Fees: 100
Hoa: 1
Hoa Includes: AssociationManagement, CommonAreas, CableTV, LegalAccounting, Trash
Community Features: GolfCartsOK, LongTermRentalAllowed
Assoc Amenities: OwnerAllowedGolfCart, OwnerAllowedMotorcycle, PetRestrictions, TenantAllowedGolfCart, TenantAllowedMotorcycle
Bathroom Info
Total Baths: 2.00
Fullbaths: 2
Bedroom Info
Beds: 4
Building Info
New Construction: No
Levels: Two
Year Built: 2006
Mobile Home Remains: ,No,
Zoning: RES
Style: Traditional
Construction Materials: BrickVeneer, VinylSiding
Buyer Compensation
Exterior Features
Spa: No
Patio and Porch Features: RearPorch, FrontPorch, Patio
Foundation: Slab
Exterior Features: Fence, Porch, Patio
Financial
Lease Renewal Option: ,No,
Garage / Parking
Parking Capacity: 4
Garage: Yes
Carport: No
Parking Type: Attached, Garage, TwoCarGarage, GarageDoorOpener
Open Parking: No
Attached Garage: Yes
Garage Spaces: 2
Green / Env Info
Interior Features
Floor Cover: Carpet, Vinyl, Wood
Fireplace: Yes
Laundry Features: WasherHookup
Furnished: Unfurnished
Interior Features: Fireplace, SplitBedrooms, WindowTreatments, BreakfastBar, BedroomonMainLevel, BreakfastArea, EntranceFoyer, StainlessSteelAppliances
Appliances: Dishwasher, Disposal, Microwave, Range, Refrigerator
Lot Info
Lease Considered: ,No,
Lease Assignable: ,No,
Acres: 0.00
Land Lease: No
Lot Description: OutsideCityLimits, Rectangular
Misc
Pool Private: No
Pets Allowed: OwnerOnly, Yes
Offer Compensation
Other School Info
Property Info
County: Horry
View: No
Senior Community: No
Stipulation of Sale: None
Property Sub Type Additional: Detached
Property Attached: No
Security Features: SmokeDetectors
Disclosures: CovenantsRestrictionsDisclosure,SellerDisclosure
Rent Control: No
Construction: Resale
Room Info
Basement: ,No,
Sold Info
Sold Date: 2019-05-01T00:00:00
Sqft Info
Building Sqft: 2300
Sqft: 1900
Tax Info
Tax Legal Description: Lot 166
Unit Info
Utilities / Hvac
Heating: Central, Electric
Cooling: CentralAir
Electric On Property: No
Cooling: Yes
Utilities Available: CableAvailable, ElectricityAvailable, PhoneAvailable, SewerAvailable, UndergroundUtilities, WaterAvailable
Heating: Yes
Water Source: Public
Waterfront / Water
Waterfront: No
Schools
Elem: Saint James Elementary School
Middle: Saint James Middle School
High: Saint James High School
Directions
707 S Turn onto Brighton Ave into Brighton Woods Subdivision - Home is on the right 1230 Brighton AveCourtesy of Coastal Life Properties
Call Luke Anderson


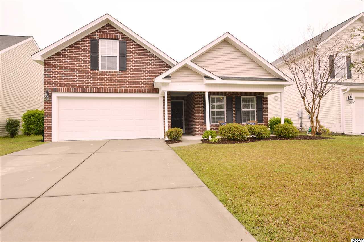
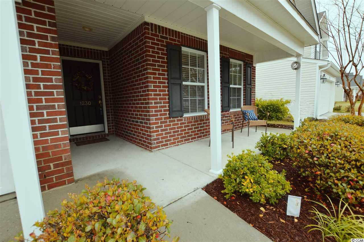
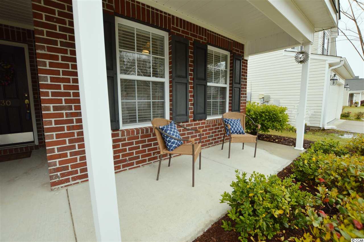
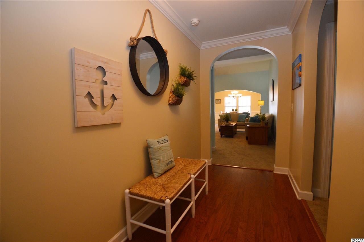
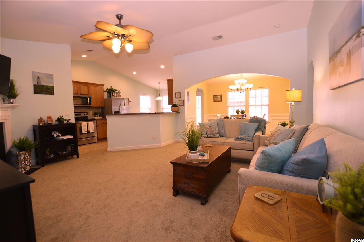
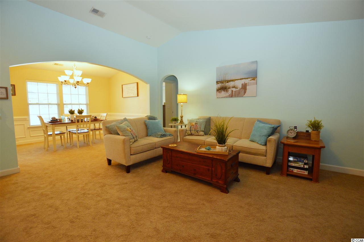
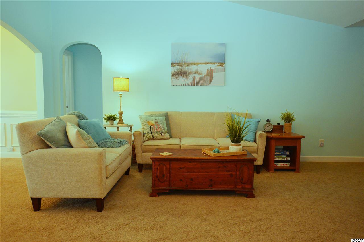
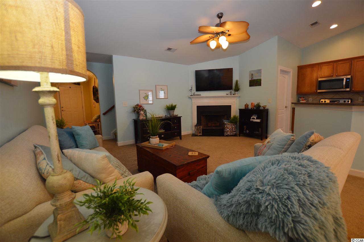
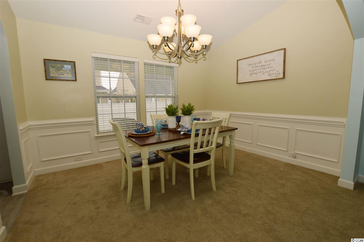
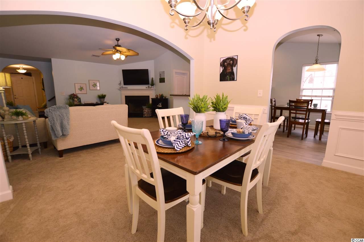
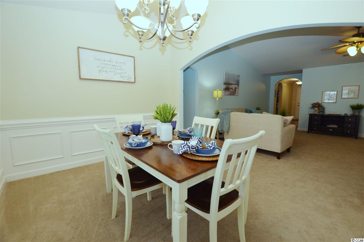
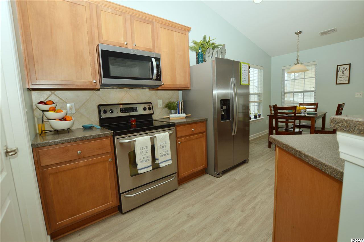
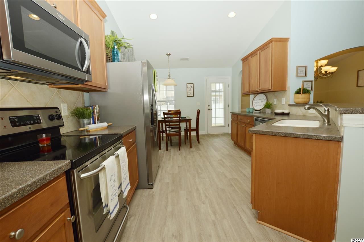
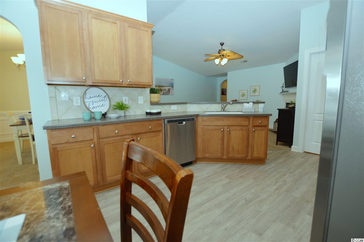
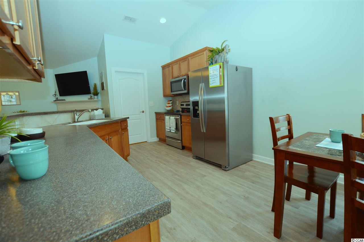
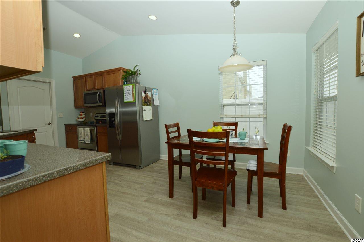
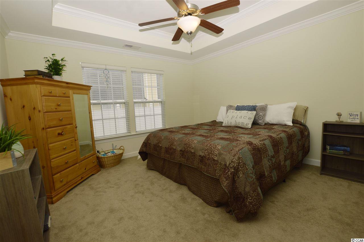
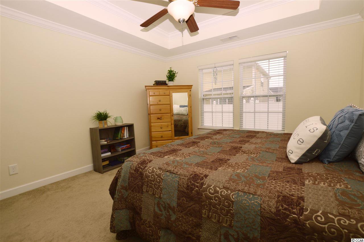
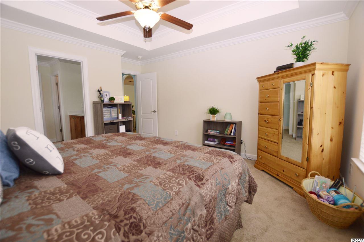
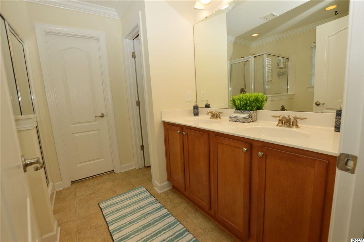
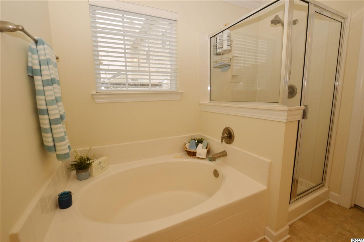
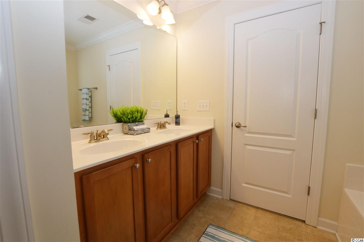
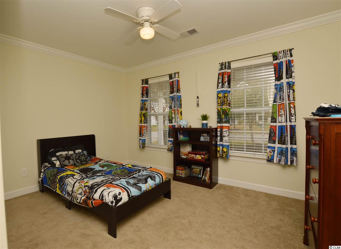
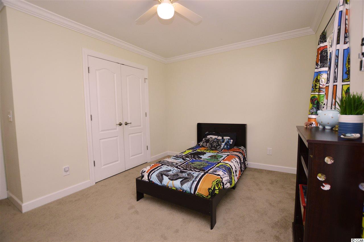
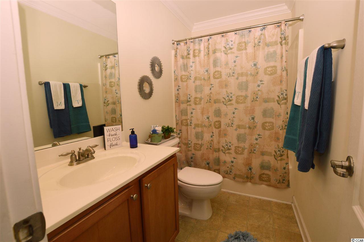
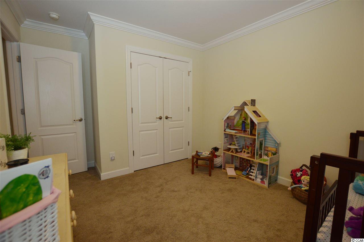
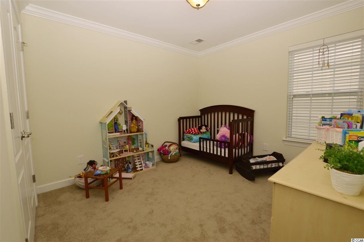
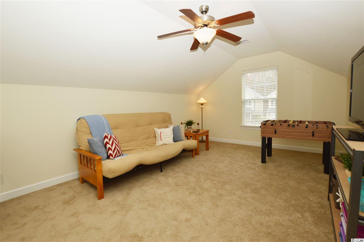
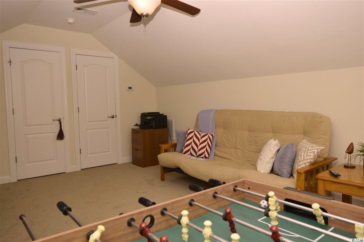
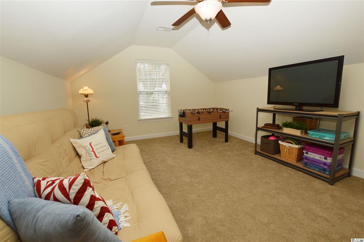
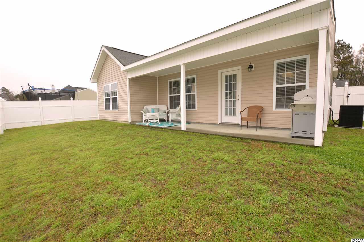
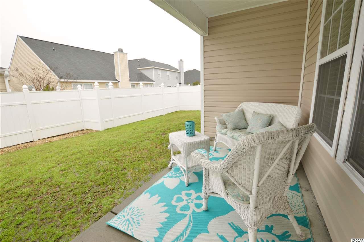
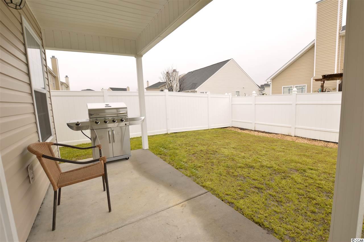
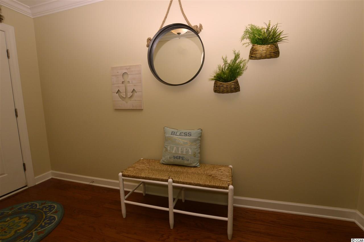
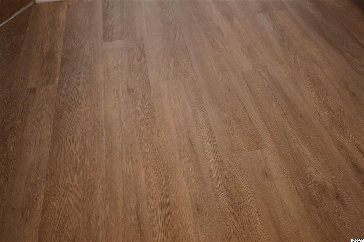
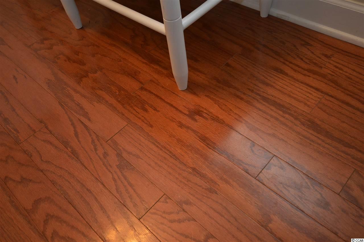
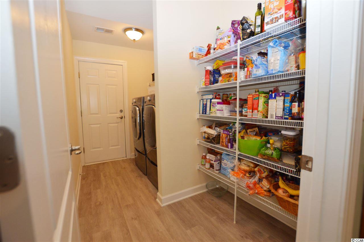
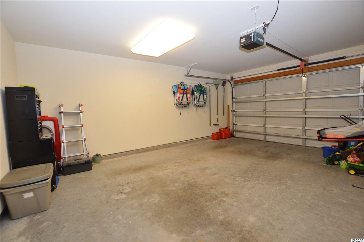
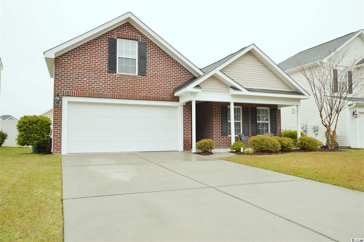
 MLS# 920744
MLS# 920744 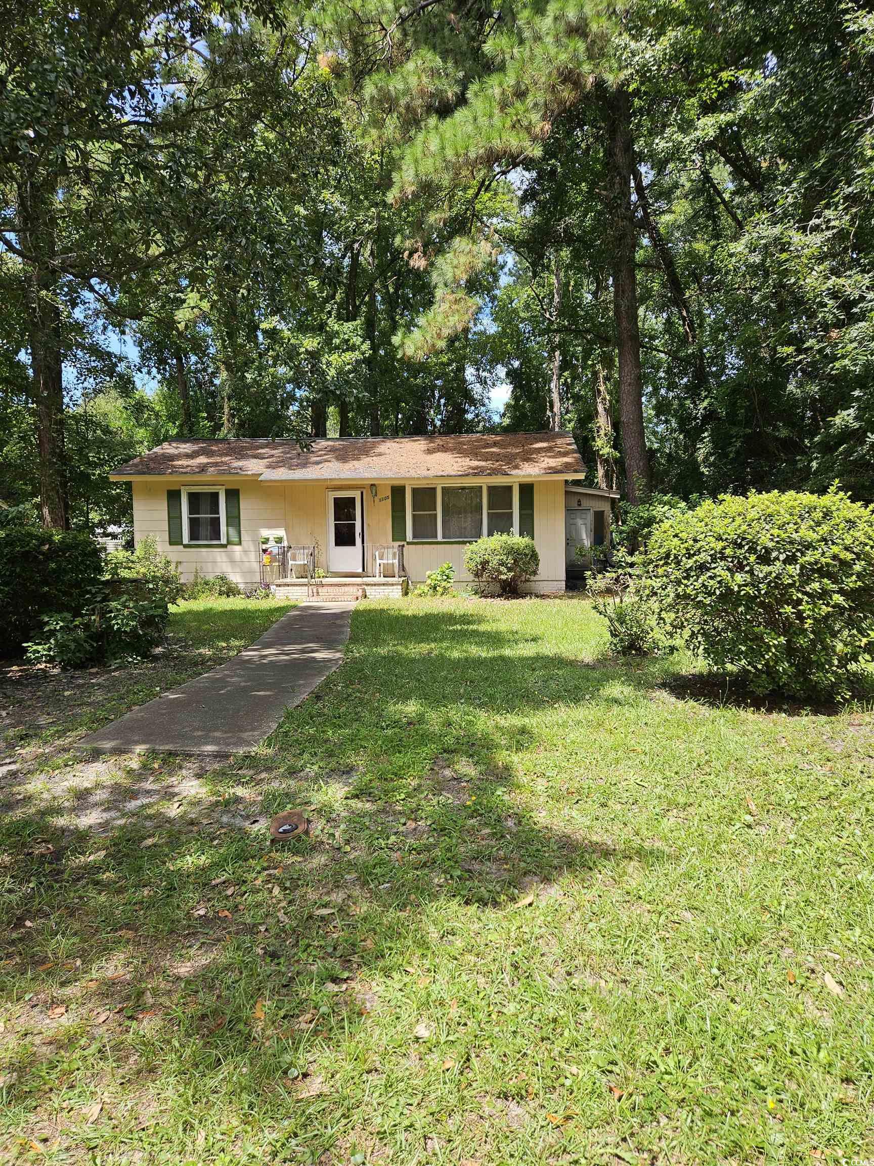
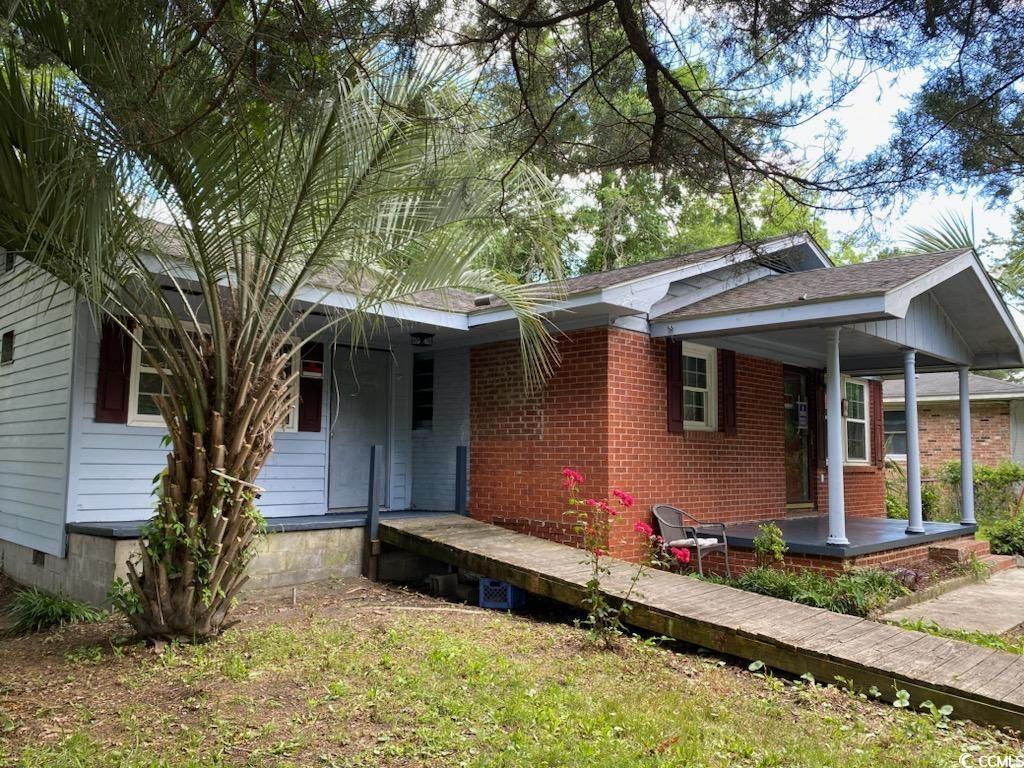
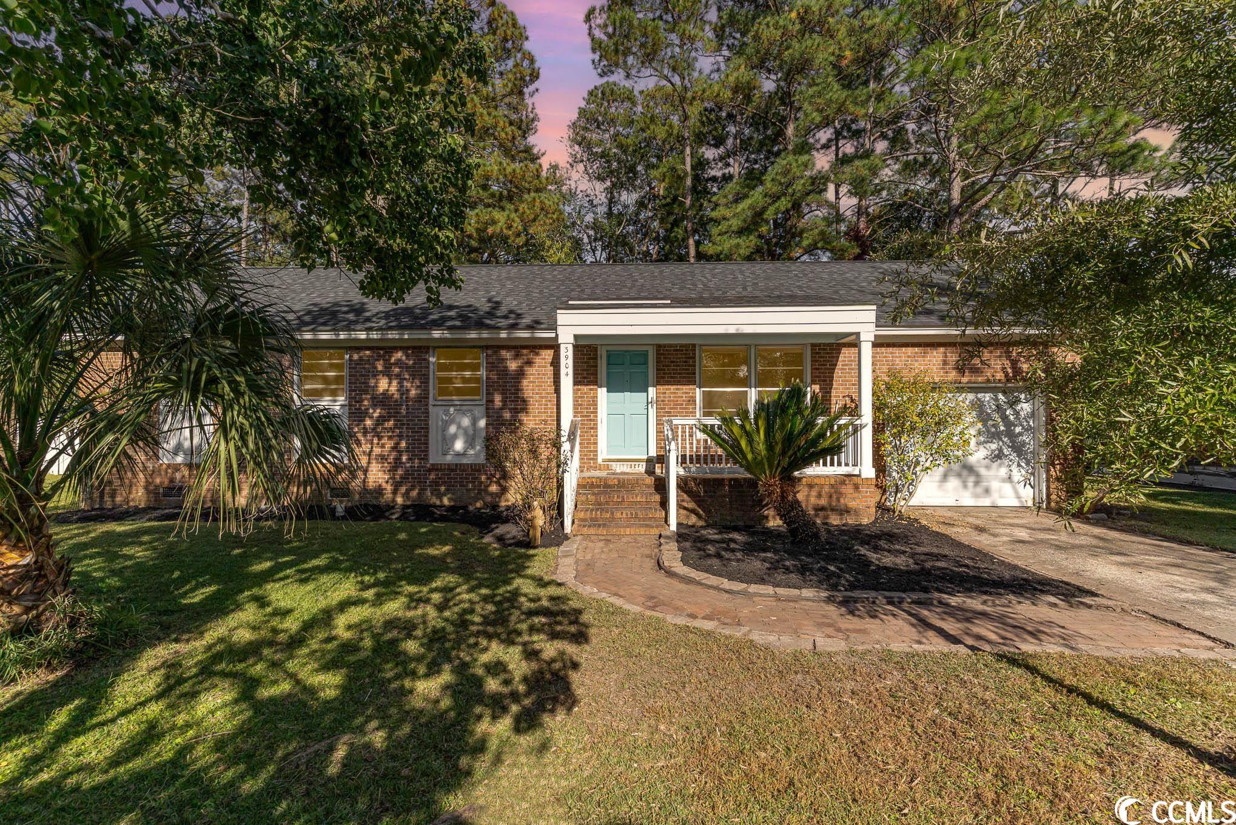
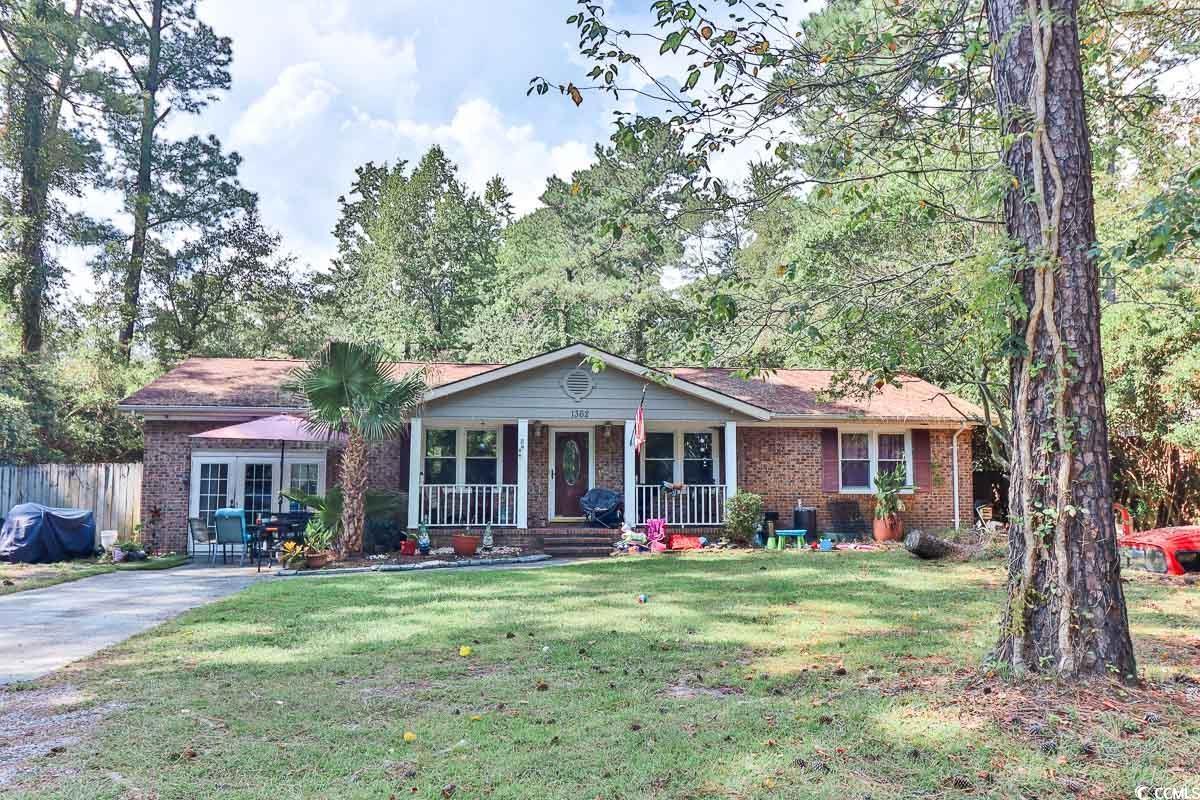
 Provided courtesy of © Copyright 2024 Coastal Carolinas Multiple Listing Service, Inc.®. Information Deemed Reliable but Not Guaranteed. © Copyright 2024 Coastal Carolinas Multiple Listing Service, Inc.® MLS. All rights reserved. Information is provided exclusively for consumers’ personal, non-commercial use,
that it may not be used for any purpose other than to identify prospective properties consumers may be interested in purchasing.
Images related to data from the MLS is the sole property of the MLS and not the responsibility of the owner of this website.
Provided courtesy of © Copyright 2024 Coastal Carolinas Multiple Listing Service, Inc.®. Information Deemed Reliable but Not Guaranteed. © Copyright 2024 Coastal Carolinas Multiple Listing Service, Inc.® MLS. All rights reserved. Information is provided exclusively for consumers’ personal, non-commercial use,
that it may not be used for any purpose other than to identify prospective properties consumers may be interested in purchasing.
Images related to data from the MLS is the sole property of the MLS and not the responsibility of the owner of this website.