Call Luke Anderson
Conway, SC 29526
- 4Beds
- 3Full Baths
- 1Half Baths
- 2,500SqFt
- 1999Year Built
- 0.42Acres
- MLS# 1904014
- Residential
- Detached
- Sold
- Approx Time on Market2 months, 4 days
- AreaConway Central Between Long Ave & 905 / North of 501
- CountyHorry
- Subdivision Sherwood Forest
Overview
This house did not flood during Hurricane Florence and was completely accessible during the flooding. Enjoy this lovely, well-maintained and updated 1 1/2 story, Low Country home located on a quiet street and close to all Conway has to offer. Front door opens into a spacious foyer and hallway with a powder room close by. Main floor includes an attractive family room with an electric fireplace and a room nearby that can serve as a den, office or bedroom. There is a lovely formal dining room, an updated kitchen with plentiful cabinets, a work island, a breakfast bar and a breakfast nook, stainless appliances, granite counter tops and tile flooring. The spacious master bedroom includes a large walk-in closet and a recently updated bathroom with double sinks, a garden tub and a shower. Also, on main floor, is a large laundry room with a sink, cabinets and shelves. Upstairs has 2 spacious bedrooms, a bathroom and built -ins at landing. Flooring includes hardwoods, tile, carpet and vinyl, all in good shape. Main floor has 9 ft ceilings and most of interior has been repainted recently and wainscoting added in many rooms. Most light fixtures have been recently replaced. The large front porch and back porch are great for relaxing and entertaining. There is a concrete drive, large parking pad and storage building in rear. To prevent moisture issues, a french drain has been added to the crawl space as well as a moisture barrier. This home has a fresh and up to date look throughout and is priced to sell. A great opportunity to live in the Conway city limits, close to everything you need. Schedule a showing soon.
Sale Info
Listing Date: 02-20-2019
Sold Date: 04-25-2019
Aprox Days on Market:
2 month(s), 4 day(s)
Listing Sold:
5 Year(s), 6 month(s), 13 day(s) ago
Asking Price: $235,000
Selling Price: $210,000
Price Difference:
Reduced By $9,900
Agriculture / Farm
Grazing Permits Blm: ,No,
Horse: No
Grazing Permits Forest Service: ,No,
Grazing Permits Private: ,No,
Irrigation Water Rights: ,No,
Farm Credit Service Incl: ,No,
Crops Included: ,No,
Association Fees / Info
Hoa Frequency: NotApplicable
Hoa: No
Bathroom Info
Total Baths: 4.00
Halfbaths: 1
Fullbaths: 3
Bedroom Info
Beds: 4
Building Info
New Construction: No
Year Built: 1999
Mobile Home Remains: ,No,
Zoning: R1
Style: Other
Buyer Compensation
Exterior Features
Spa: No
Patio and Porch Features: RearPorch, FrontPorch
Foundation: Crawlspace
Exterior Features: Porch
Financial
Lease Renewal Option: ,No,
Garage / Parking
Parking Capacity: 4
Garage: No
Carport: No
Parking Type: Driveway
Open Parking: No
Attached Garage: No
Green / Env Info
Interior Features
Floor Cover: Carpet, Tile, Vinyl, Wood
Fireplace: No
Furnished: Unfurnished
Interior Features: BedroomonMainLevel, EntranceFoyer, KitchenIsland, SolidSurfaceCounters
Appliances: Dishwasher, Disposal, Microwave, Range, Refrigerator
Lot Info
Lease Considered: ,No,
Lease Assignable: ,No,
Acres: 0.42
Lot Size: 199x80x101x125
Land Lease: No
Lot Description: IrregularLot
Misc
Pool Private: No
Offer Compensation
Other School Info
Property Info
County: Horry
View: No
Senior Community: No
Stipulation of Sale: None
Property Sub Type Additional: Detached
Property Attached: No
Rent Control: No
Construction: Resale
Room Info
Basement: ,No,
Basement: CrawlSpace
Sold Info
Sold Date: 2019-04-25T00:00:00
Sqft Info
Building Sqft: 2900
Sqft: 2500
Tax Info
Tax Legal Description: Lot 42
Unit Info
Utilities / Hvac
Heating: Central
Cooling: CentralAir
Electric On Property: No
Cooling: Yes
Utilities Available: ElectricityAvailable, SewerAvailable, WaterAvailable
Heating: Yes
Water Source: Public
Waterfront / Water
Waterfront: No
Directions
Main Street to 701 N. Turn right at the Post Office onto Country Club Drive. Turn right onto Rosebud Drive. 2204 is on the left.Courtesy of Century 21 Mcalpine Associates
Call Luke Anderson


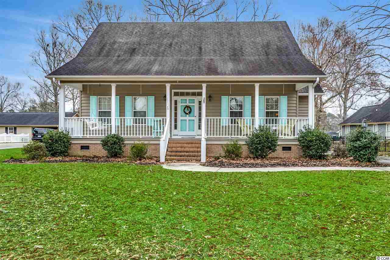
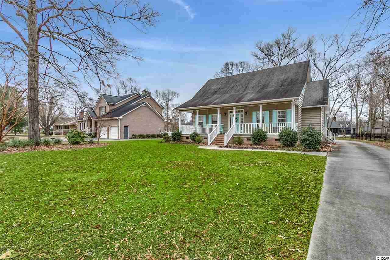
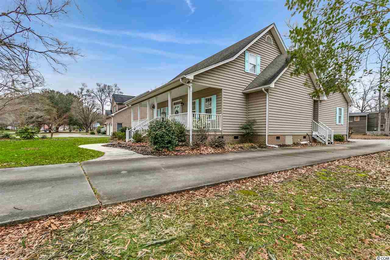
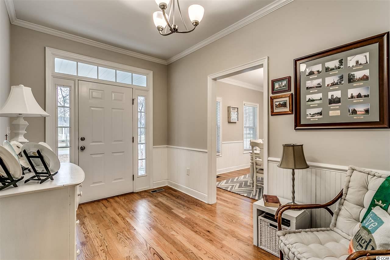
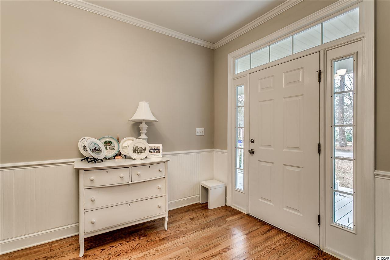
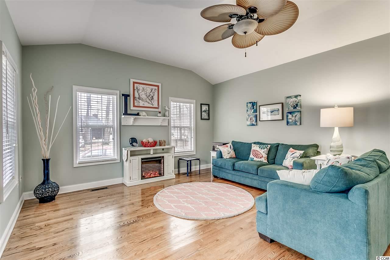
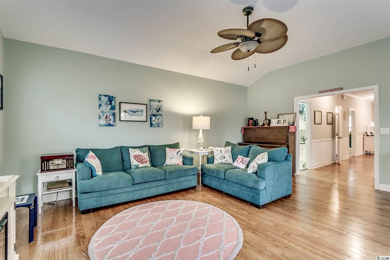
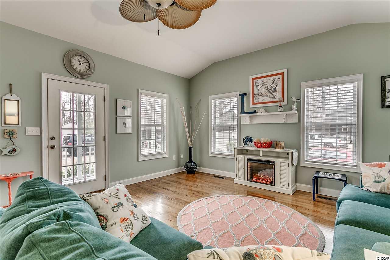
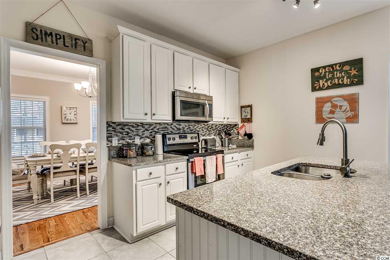
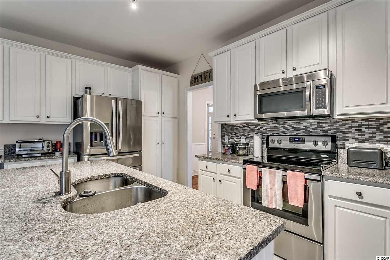
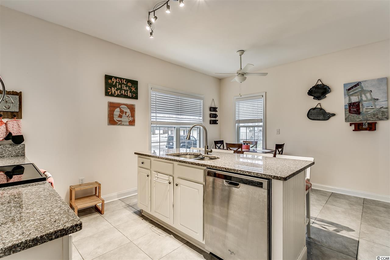
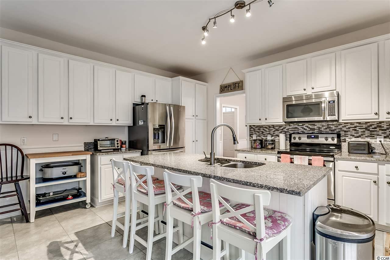
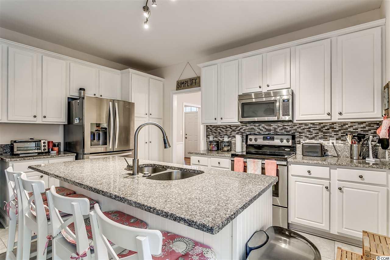
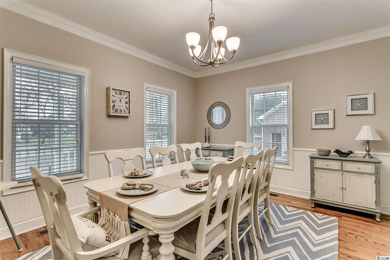
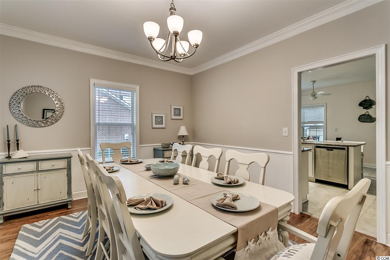
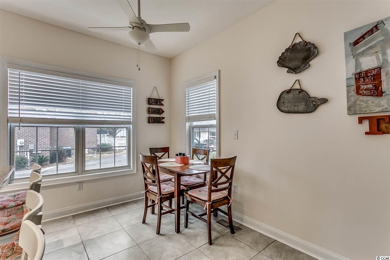
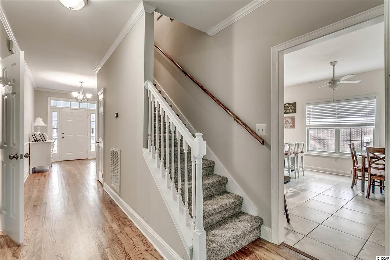
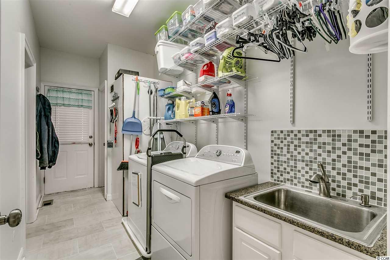
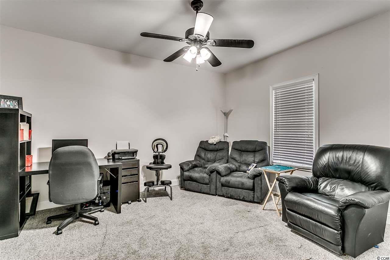
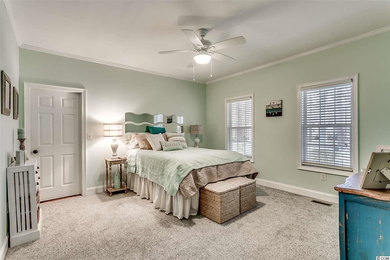
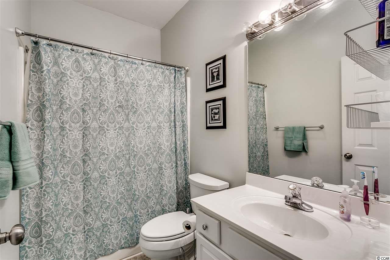
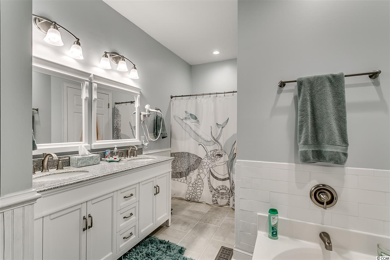
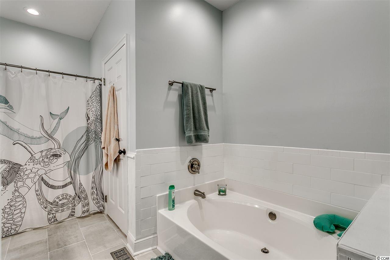

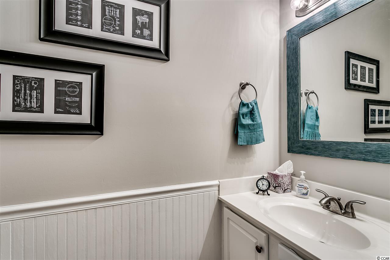
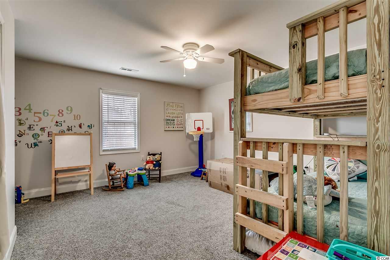
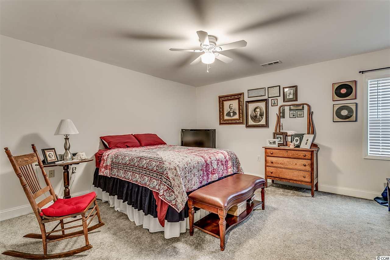
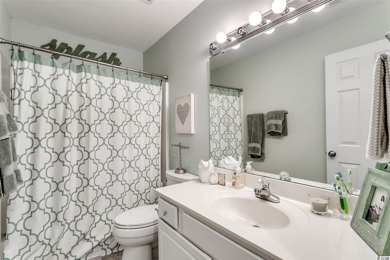
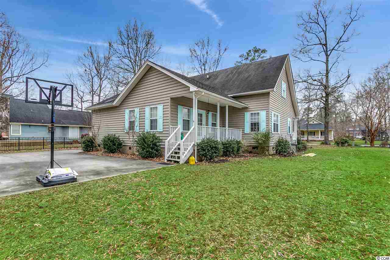
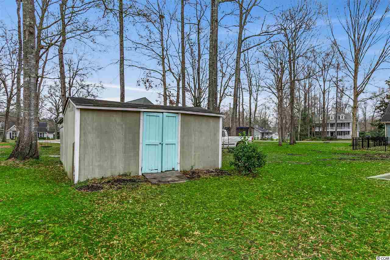
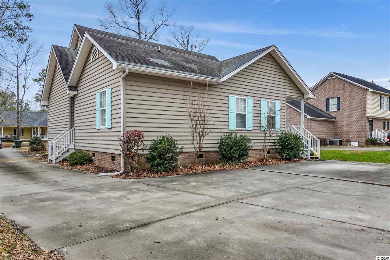
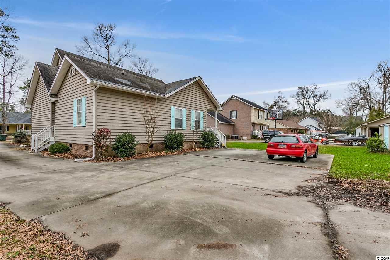
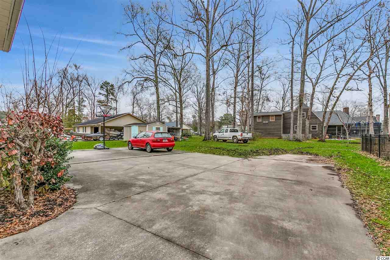
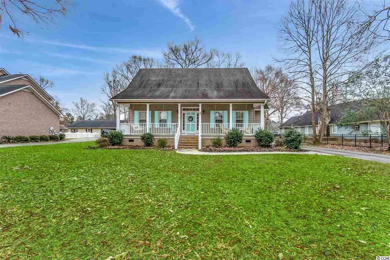
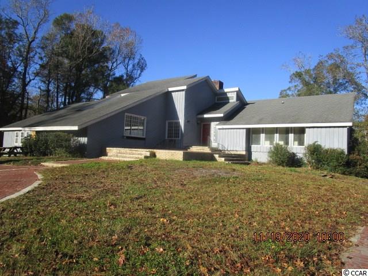
 MLS# 2103815
MLS# 2103815 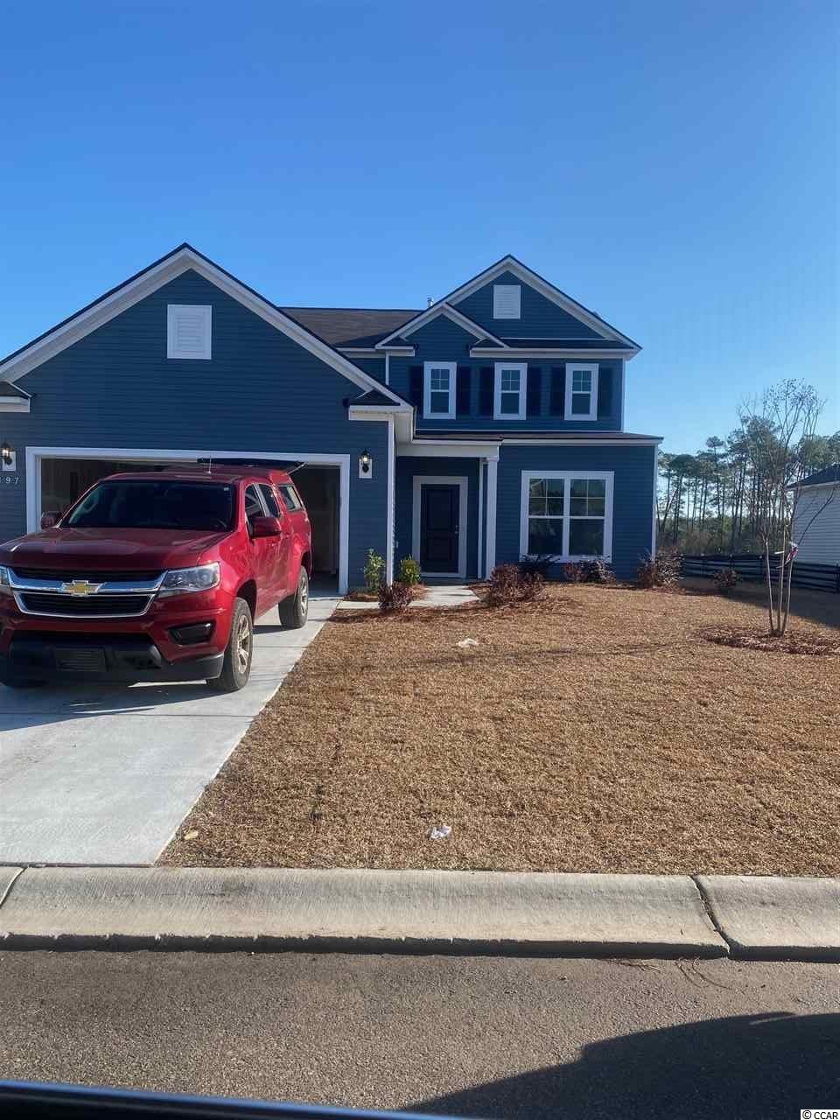
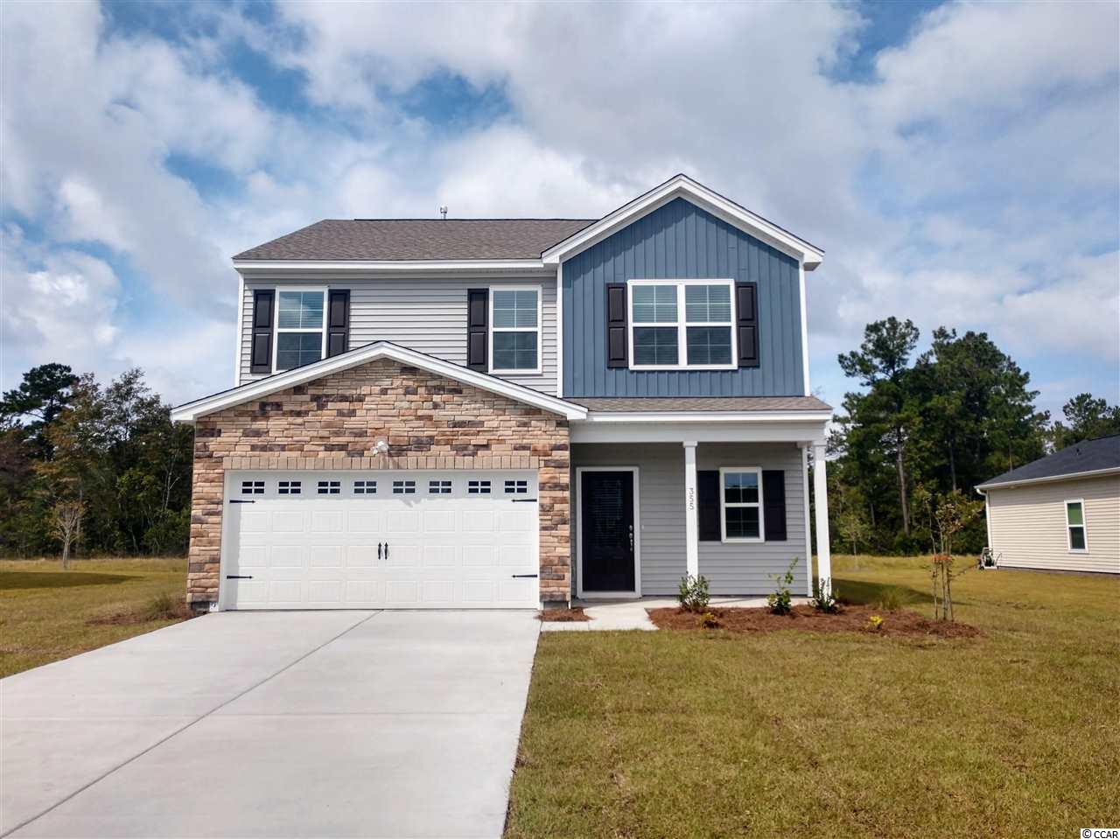
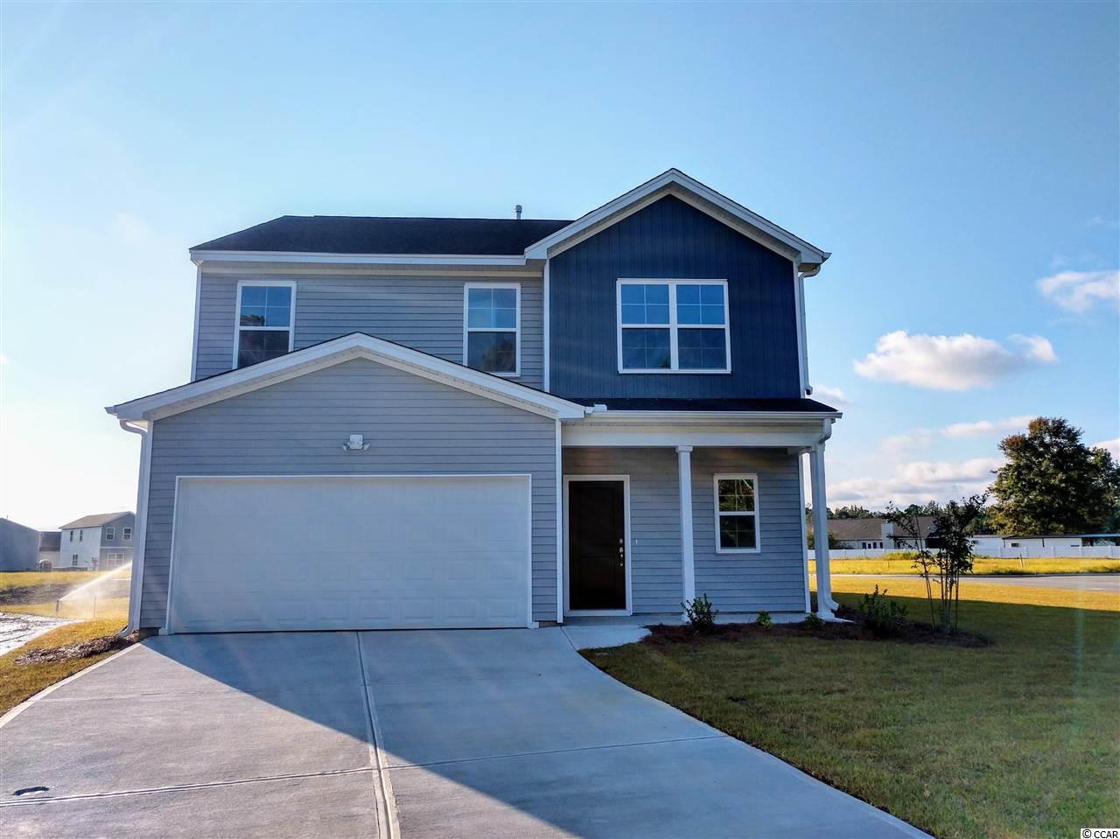
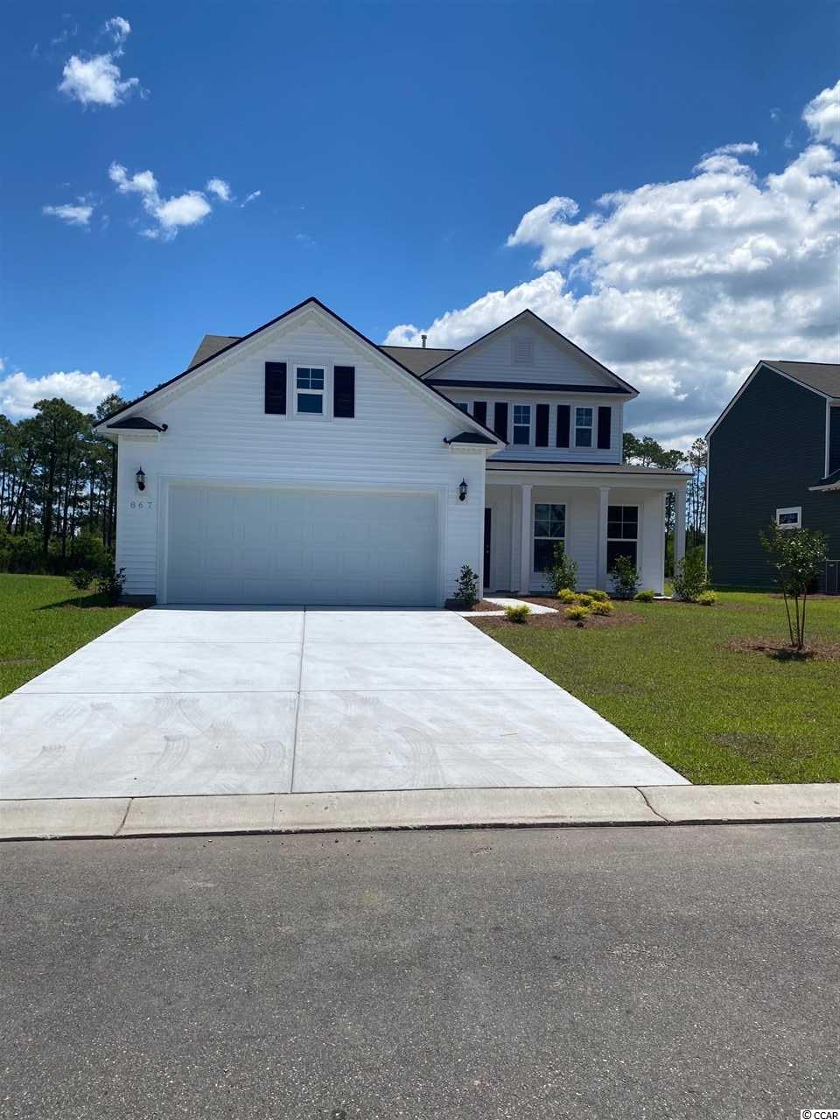
 Provided courtesy of © Copyright 2024 Coastal Carolinas Multiple Listing Service, Inc.®. Information Deemed Reliable but Not Guaranteed. © Copyright 2024 Coastal Carolinas Multiple Listing Service, Inc.® MLS. All rights reserved. Information is provided exclusively for consumers’ personal, non-commercial use,
that it may not be used for any purpose other than to identify prospective properties consumers may be interested in purchasing.
Images related to data from the MLS is the sole property of the MLS and not the responsibility of the owner of this website.
Provided courtesy of © Copyright 2024 Coastal Carolinas Multiple Listing Service, Inc.®. Information Deemed Reliable but Not Guaranteed. © Copyright 2024 Coastal Carolinas Multiple Listing Service, Inc.® MLS. All rights reserved. Information is provided exclusively for consumers’ personal, non-commercial use,
that it may not be used for any purpose other than to identify prospective properties consumers may be interested in purchasing.
Images related to data from the MLS is the sole property of the MLS and not the responsibility of the owner of this website.