Call Luke Anderson
Conway, SC 29526
- 3Beds
- 2Full Baths
- N/AHalf Baths
- 2,700SqFt
- 2003Year Built
- 0.50Acres
- MLS# 1903309
- Residential
- Detached
- Sold
- Approx Time on Market8 months, 30 days
- AreaConway Central Between 701 & Long Ave / North of 501
- CountyHorry
- Subdivision Dudley Farms
Overview
This home offers peaceful living, modern elegance in a desirable family neighborhood. It underwent extensive additions and renovations in 2006. When you enter the front door, to your left is an elegant formal dining room. Then the cozy family room greets you. The open kitchen has a stainless steel sink, garbage disposal and a dish washer adjacent to a lovely eating area. The master bedroom has a large walk in closet, ceiling fan, double sinks, tub and shower. There are beautiful heart pine floors throughout and all windows have custom plantation shutters. There is also a bonus/exercise room. There is a second very impressive great room with stunning architectural features, surround sound, custom cabinets and bookcases. Step outside and you will find an unbelievable summer kitchen equipped with a propane gas grill, copper hood and an additional entertaining area. Located outside is a detached building, climate controlled which comes with a full bath, three holed stainless steel sink and space for a kitchen This structure can be used as a large office or a Mother In Law Suite. This home also features a security system, beautifully landscaped yards, an irrigation system and a fountain in the back. It is conveniently located near schools, restaurants, and shopping areas.
Sale Info
Listing Date: 02-08-2019
Sold Date: 11-08-2019
Aprox Days on Market:
8 month(s), 30 day(s)
Listing Sold:
5 Year(s), 0 day(s) ago
Asking Price: $319,900
Selling Price: $285,000
Price Difference:
Reduced By $4,900
Agriculture / Farm
Grazing Permits Blm: ,No,
Horse: No
Grazing Permits Forest Service: ,No,
Grazing Permits Private: ,No,
Irrigation Water Rights: ,No,
Farm Credit Service Incl: ,No,
Crops Included: ,No,
Association Fees / Info
Hoa Frequency: NotApplicable
Hoa: No
Community Features: LongTermRentalAllowed
Bathroom Info
Total Baths: 2.00
Fullbaths: 2
Bedroom Info
Beds: 3
Building Info
New Construction: No
Levels: OneandOneHalf
Year Built: 2003
Mobile Home Remains: ,No,
Zoning: Res.
Style: Traditional
Construction Materials: WoodFrame
Buyer Compensation
Exterior Features
Spa: No
Patio and Porch Features: FrontPorch, Porch, Screened
Window Features: StormWindows
Foundation: Crawlspace
Exterior Features: BuiltinBarbecue, Barbecue, SprinklerIrrigation, Storage
Financial
Lease Renewal Option: ,No,
Garage / Parking
Parking Capacity: 4
Garage: Yes
Carport: No
Parking Type: Attached, Garage, GarageDoorOpener
Open Parking: No
Attached Garage: Yes
Garage Spaces: 4
Green / Env Info
Interior Features
Floor Cover: Carpet, Wood
Fireplace: Yes
Laundry Features: WasherHookup
Furnished: Unfurnished
Interior Features: Attic, Fireplace, PermanentAtticStairs, WindowTreatments, BedroomonMainLevel, BreakfastArea, EntranceFoyer
Appliances: Dishwasher, Disposal, Microwave, Range, Refrigerator, RangeHood
Lot Info
Lease Considered: ,No,
Lease Assignable: ,No,
Acres: 0.50
Land Lease: No
Lot Description: CityLot, Rectangular
Misc
Pool Private: No
Offer Compensation
Other School Info
Property Info
County: Horry
View: No
Senior Community: No
Stipulation of Sale: None
Property Sub Type Additional: Detached
Property Attached: No
Security Features: SecuritySystem, SmokeDetectors
Disclosures: SellerDisclosure
Rent Control: No
Construction: Resale
Room Info
Basement: ,No,
Basement: CrawlSpace
Sold Info
Sold Date: 2019-11-08T00:00:00
Sqft Info
Building Sqft: 3100
Sqft: 2700
Tax Info
Tax Legal Description: 3, Dudley Farms
Unit Info
Utilities / Hvac
Heating: Central, Electric, Gas, Propane
Cooling: CentralAir
Electric On Property: No
Cooling: Yes
Utilities Available: CableAvailable, ElectricityAvailable, PhoneAvailable, SewerAvailable, UndergroundUtilities, WaterAvailable
Heating: Yes
Water Source: Public
Waterfront / Water
Waterfront: No
Directions
From north Main Street in Conway, Turn on Country club Drive by the Post Office. Follow to 4-Way stop sign. Turn left on Long Avenue. Follow approximately 3 miles. Turn left onto Dublin Drive. Home is on the left.Courtesy of Atlantic Shores Realty - Cell: 843-222-3444
Call Luke Anderson


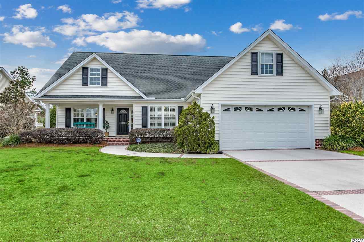
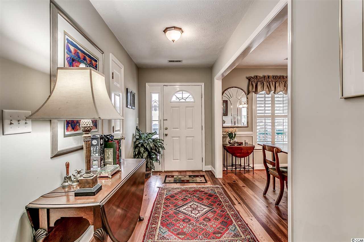
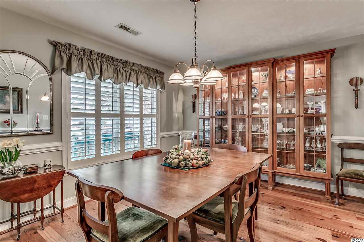
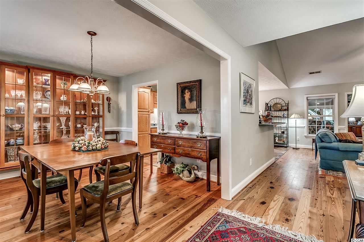
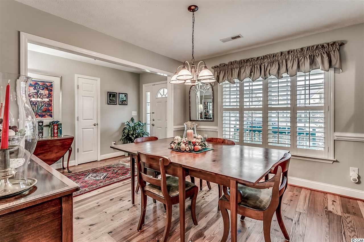
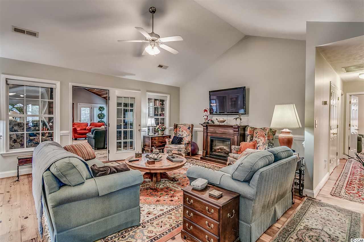
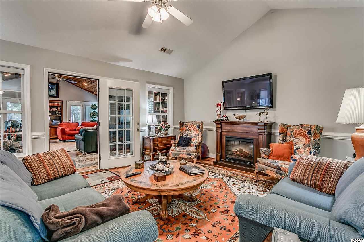
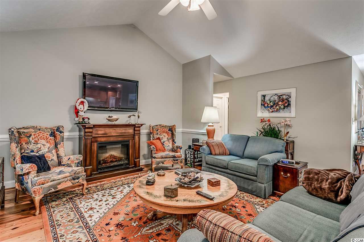
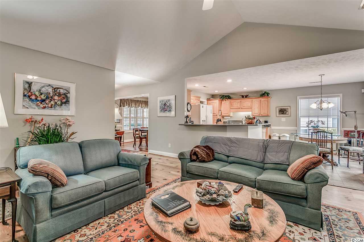
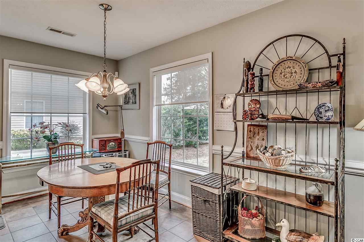

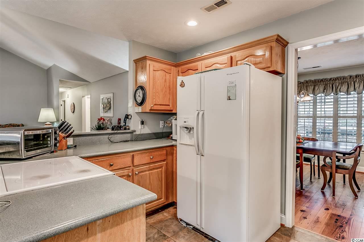
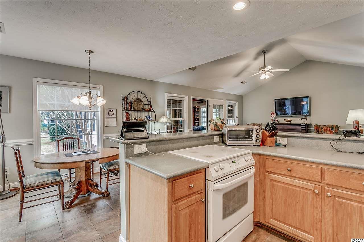
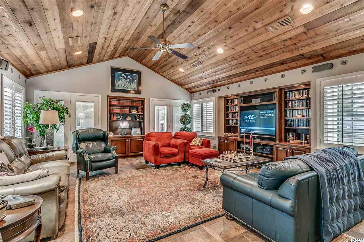
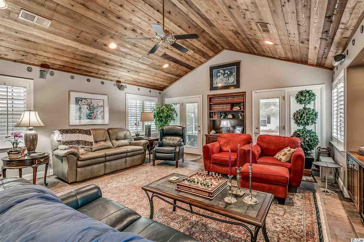
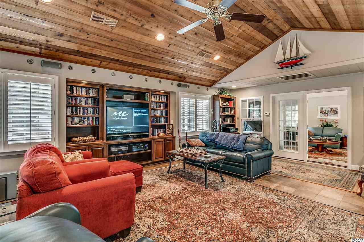
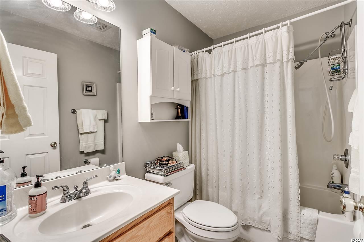
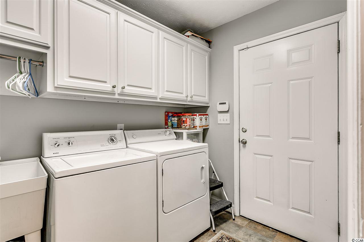
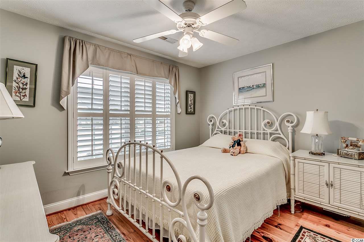
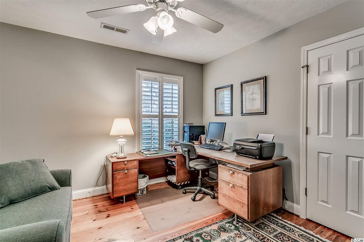
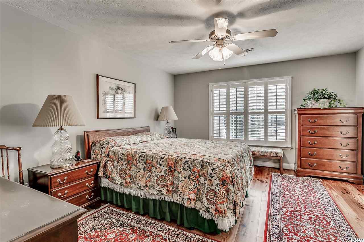
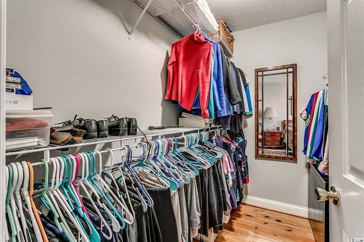
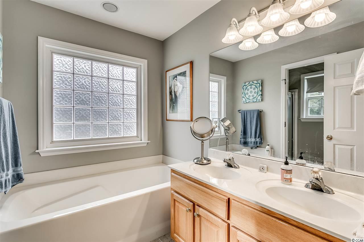
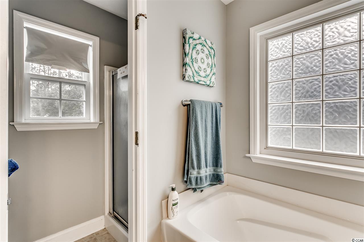
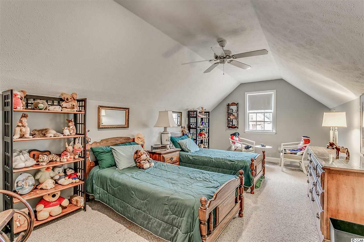
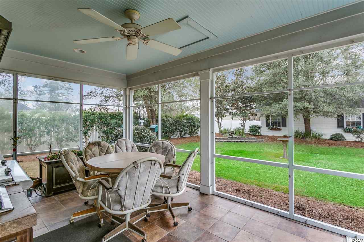
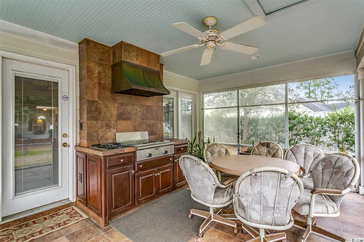
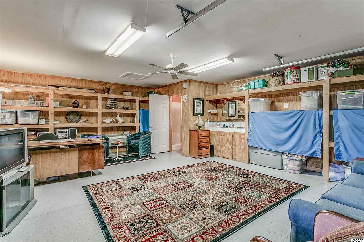
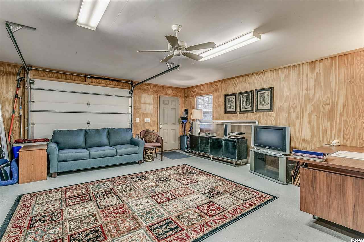
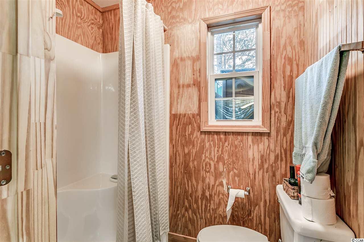
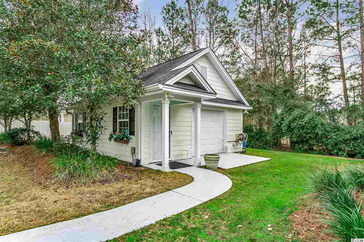
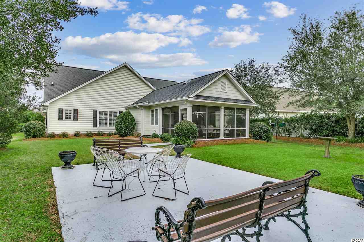
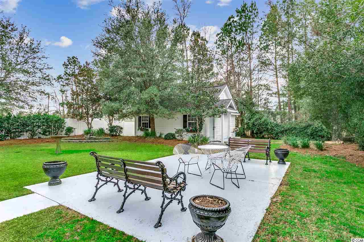
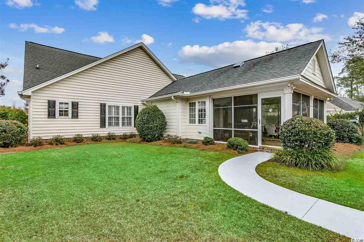
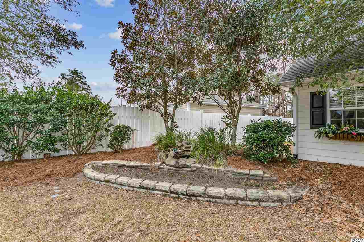
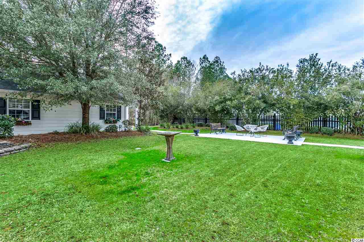
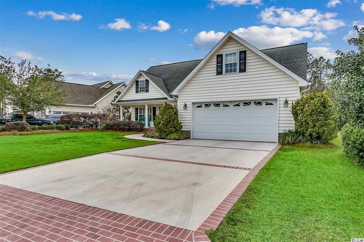
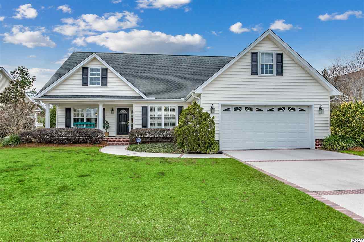
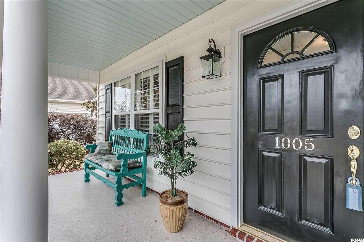
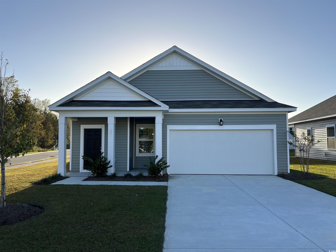
 MLS# 2425449
MLS# 2425449 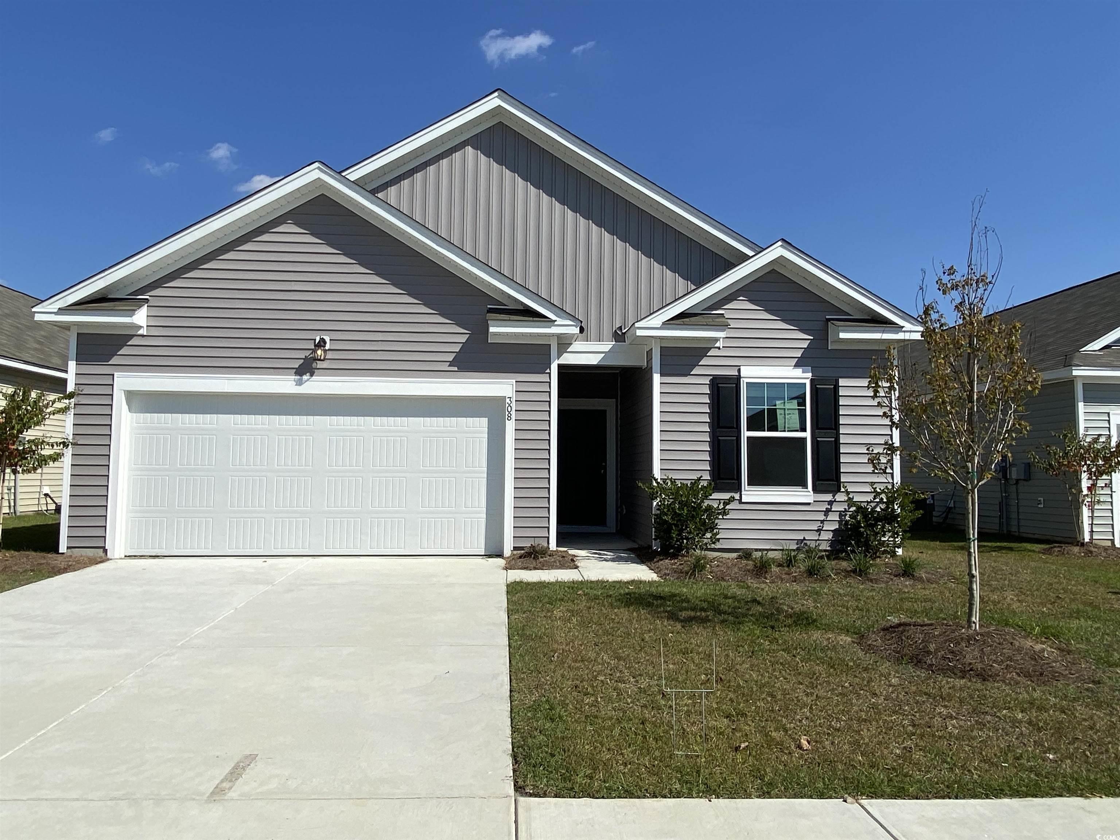
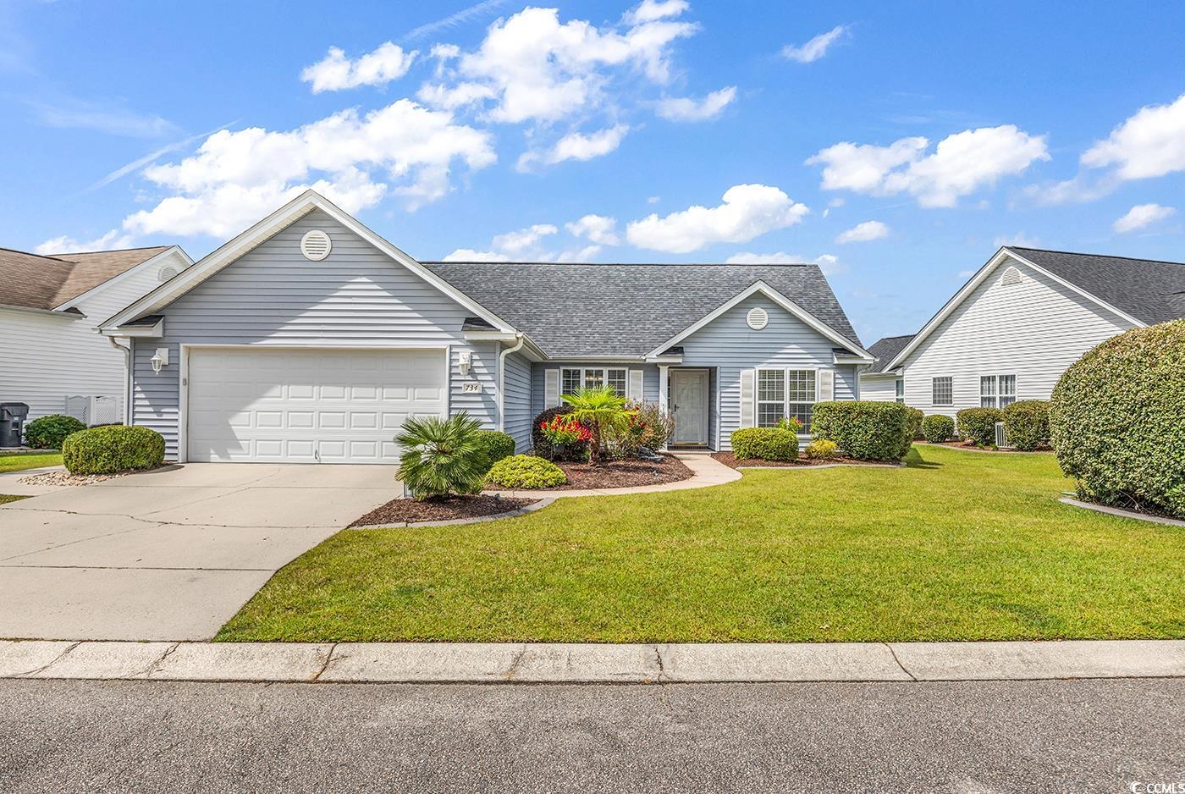
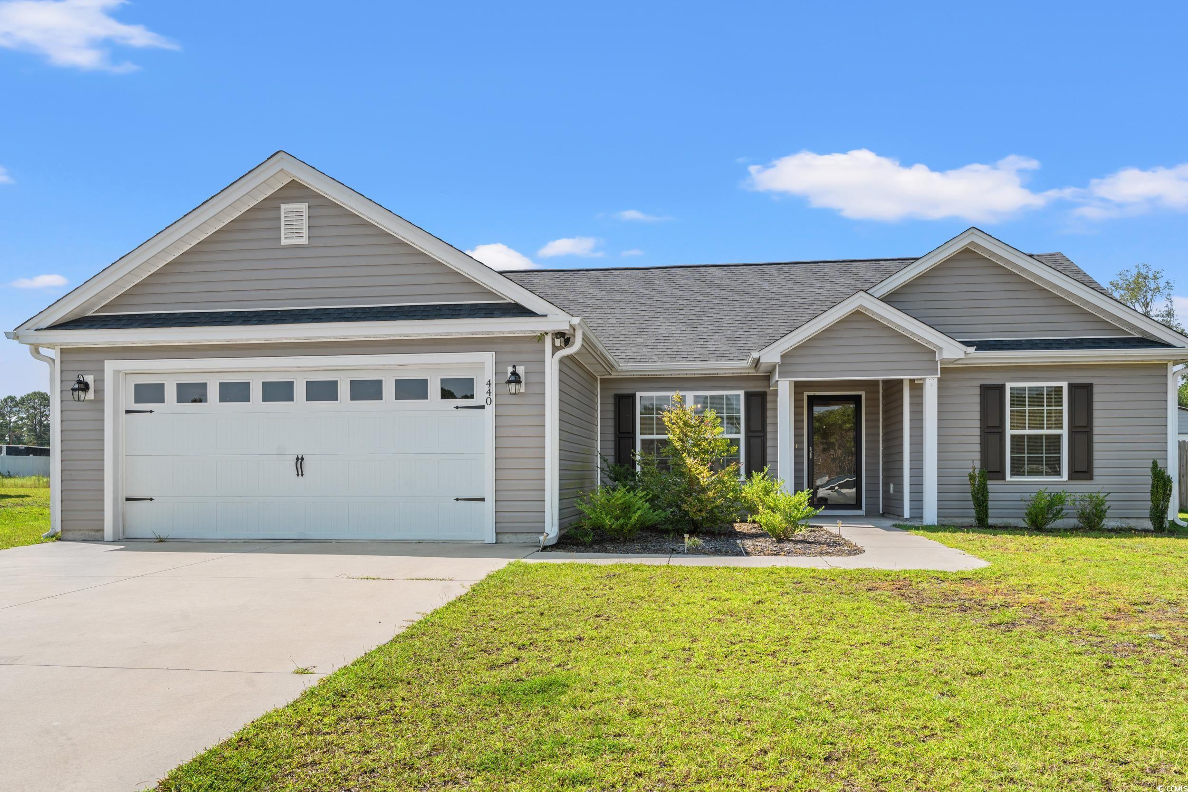
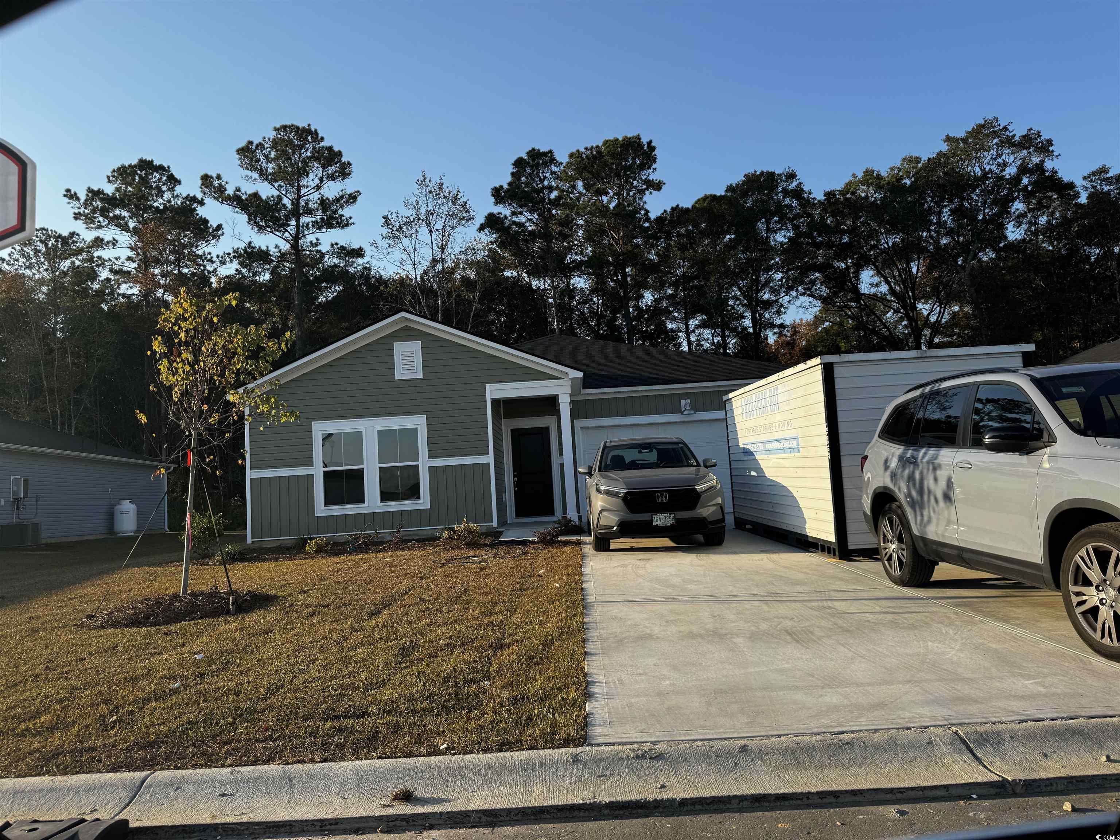
 Provided courtesy of © Copyright 2024 Coastal Carolinas Multiple Listing Service, Inc.®. Information Deemed Reliable but Not Guaranteed. © Copyright 2024 Coastal Carolinas Multiple Listing Service, Inc.® MLS. All rights reserved. Information is provided exclusively for consumers’ personal, non-commercial use,
that it may not be used for any purpose other than to identify prospective properties consumers may be interested in purchasing.
Images related to data from the MLS is the sole property of the MLS and not the responsibility of the owner of this website.
Provided courtesy of © Copyright 2024 Coastal Carolinas Multiple Listing Service, Inc.®. Information Deemed Reliable but Not Guaranteed. © Copyright 2024 Coastal Carolinas Multiple Listing Service, Inc.® MLS. All rights reserved. Information is provided exclusively for consumers’ personal, non-commercial use,
that it may not be used for any purpose other than to identify prospective properties consumers may be interested in purchasing.
Images related to data from the MLS is the sole property of the MLS and not the responsibility of the owner of this website.