Call Luke Anderson
Myrtle Beach, SC 29577
- 3Beds
- 2Full Baths
- 1Half Baths
- 2,500SqFt
- 2012Year Built
- 0.18Acres
- MLS# 1902254
- Residential
- Detached
- Sold
- Approx Time on Market4 months, 10 days
- AreaMyrtle Beach Area--Southern Limit To 10th Ave N
- CountyHorry
- Subdivision Highlands At Withers Preserve-Market Commons
Overview
We are offering a Charleston Style, Double-Decker Porch home in the Market Common District of Myrtle Beach. This property is situated on a beautiful corner lot and has had numerous upgrades and added features. The house, which has 3 spacious bedrooms and 2 bathrooms also boasts a two-car garage with a third bay that can be used for golf cart parking or a large workshop. The first-floor is a wonderful entertainment space with beautiful light colored hardwoods and a large eat-in kitchen with stainless steel appliances and granite counter tops. There are two spacious living areas and a half bath. Also on the ground floor there is a flex room, currently formatted as formal dining room - this space has a large walk in closet, so it can be used as a fourth bedroom or an office. As you move to the second floor, you will fall in love with the Master suite which features a beautiful custom closet and a very well-appointed master-bath. The second-floor porch which provides a great place to relax and enjoy the amazing views of the sun as it sets on Myrtle Beach is accessed via the Master bedroom. This level also includes two additional bedrooms, a guest bath, and, importantly, a second-floor laundry room all with numerous added features. Other upgrades include Plantation shutters, beautiful, high-end landscaping, a relaxing paver patio, which is not visible from the street, top quality LED landscape lighting, and a full irrigation system. All of this is available in the Highlands at Withers Preserve, a Market Common neighborhood; which means you will be minutes from the beach and even closer to shopping, dining, and entertainment. NEW INFORMATION - This home now includes a 1 year home warranty and the homeowner will pay the HOA fees for the first year after purchase!!
Sale Info
Listing Date: 01-31-2019
Sold Date: 06-11-2019
Aprox Days on Market:
4 month(s), 10 day(s)
Listing Sold:
5 Year(s), 4 month(s), 21 day(s) ago
Asking Price: $359,000
Selling Price: $328,500
Price Difference:
Reduced By $11,300
Agriculture / Farm
Grazing Permits Blm: ,No,
Horse: No
Grazing Permits Forest Service: ,No,
Grazing Permits Private: ,No,
Irrigation Water Rights: ,No,
Farm Credit Service Incl: ,No,
Crops Included: ,No,
Association Fees / Info
Hoa Frequency: Quarterly
Hoa Fees: 63
Hoa: 1
Hoa Includes: CommonAreas, Pools, RecreationFacilities
Community Features: Clubhouse, GolfCartsOK, Pool, RecreationArea, LongTermRentalAllowed
Assoc Amenities: Clubhouse, OwnerAllowedGolfCart, Pool, PetRestrictions, TenantAllowedGolfCart, TenantAllowedMotorcycle
Bathroom Info
Total Baths: 3.00
Halfbaths: 1
Fullbaths: 2
Bedroom Info
Beds: 3
Building Info
New Construction: No
Levels: Two
Year Built: 2012
Mobile Home Remains: ,No,
Zoning: 895
Construction Materials: HardiPlankType
Buyer Compensation
Exterior Features
Spa: No
Patio and Porch Features: FrontPorch, Patio
Pool Features: Association, Community
Foundation: Slab
Exterior Features: SprinklerIrrigation, Patio
Financial
Lease Renewal Option: ,No,
Garage / Parking
Parking Capacity: 4
Garage: Yes
Carport: No
Parking Type: Attached, TwoCarGarage, Garage, GarageDoorOpener
Open Parking: No
Attached Garage: Yes
Garage Spaces: 2
Green / Env Info
Interior Features
Floor Cover: Carpet, Tile, Wood
Fireplace: No
Laundry Features: WasherHookup
Furnished: Unfurnished
Interior Features: BreakfastArea, KitchenIsland, StainlessSteelAppliances, SolidSurfaceCounters
Appliances: DoubleOven, Dishwasher, Disposal, Microwave, Range, Refrigerator
Lot Info
Lease Considered: ,No,
Lease Assignable: ,No,
Acres: 0.18
Land Lease: No
Lot Description: CornerLot, Rectangular
Misc
Pool Private: No
Pets Allowed: OwnerOnly, Yes
Offer Compensation
Other School Info
Property Info
County: Horry
View: No
Senior Community: No
Stipulation of Sale: None
Property Sub Type Additional: Detached
Property Attached: No
Security Features: SmokeDetectors
Rent Control: No
Construction: Resale
Room Info
Basement: ,No,
Sold Info
Sold Date: 2019-06-11T00:00:00
Sqft Info
Building Sqft: 2950
Sqft: 2500
Tax Info
Tax Legal Description: HIGHLANDS @ WP Lot 44 Ph1
Unit Info
Utilities / Hvac
Heating: Central, Electric, Gas
Cooling: CentralAir
Electric On Property: No
Cooling: Yes
Utilities Available: CableAvailable, ElectricityAvailable, NaturalGasAvailable, PhoneAvailable, SewerAvailable, UndergroundUtilities, WaterAvailable
Heating: Yes
Water Source: Public
Waterfront / Water
Waterfront: No
Schools
Elem: Myrtle Beach Elementary School
Middle: Myrtle Beach Middle School
High: Myrtle Beach High School
Courtesy of Palmetto Coastal Homes
Call Luke Anderson


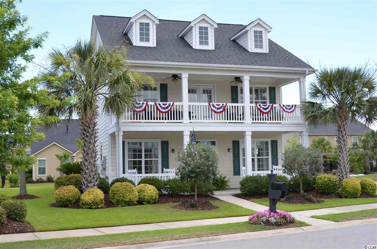
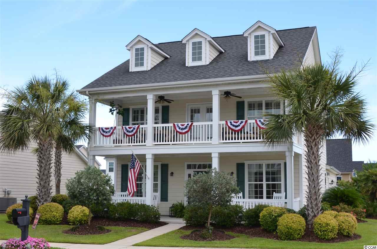
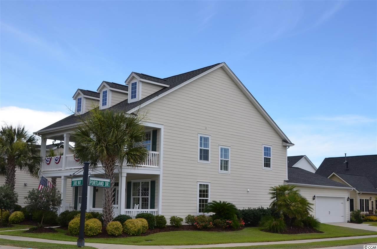
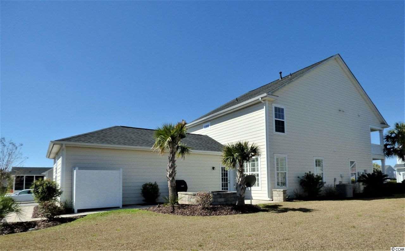
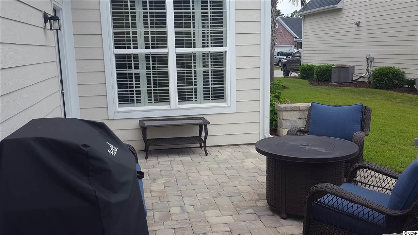
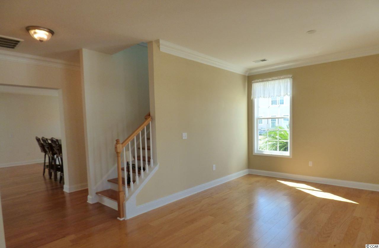
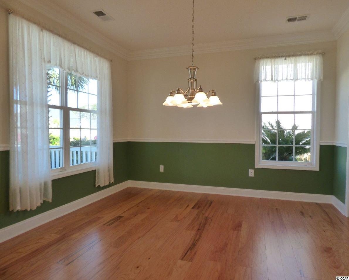
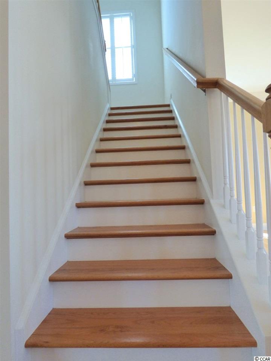
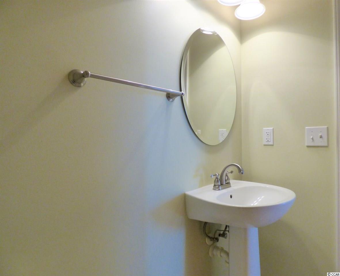
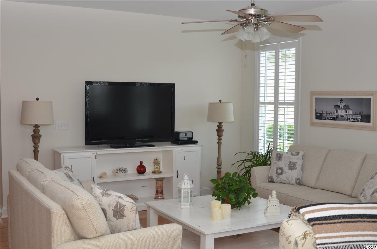
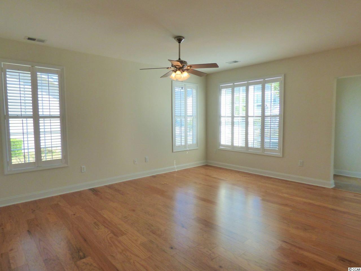
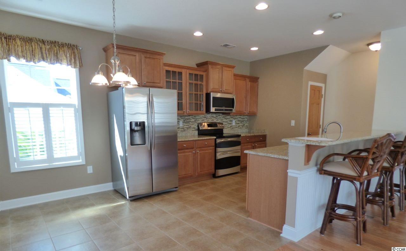
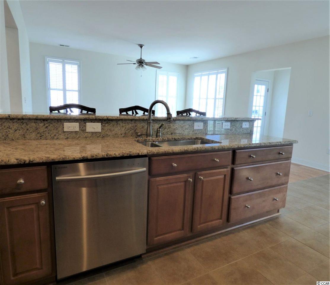
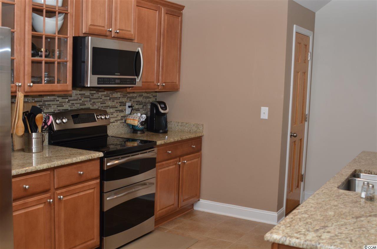
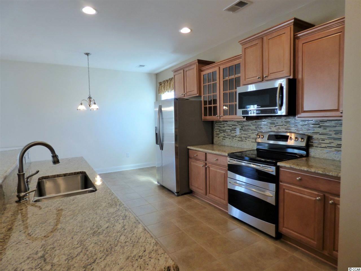
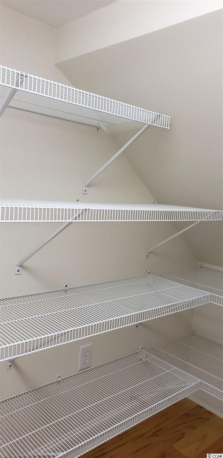
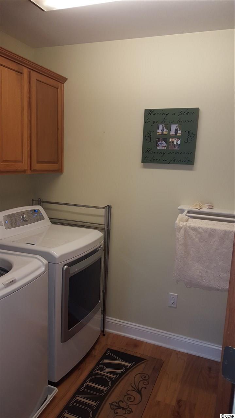
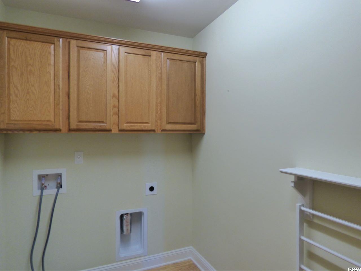
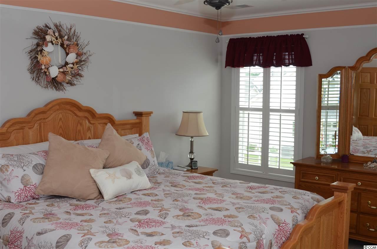
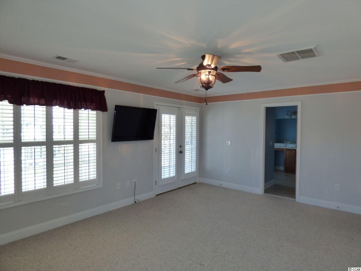
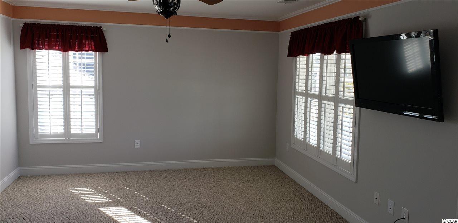
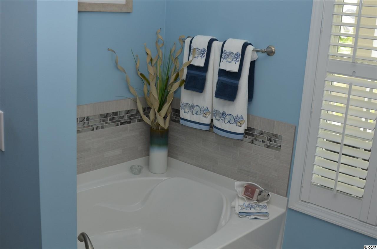
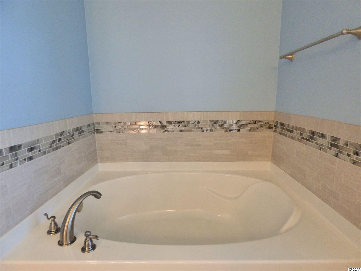
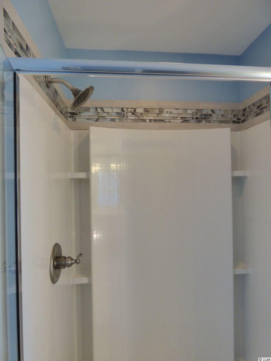
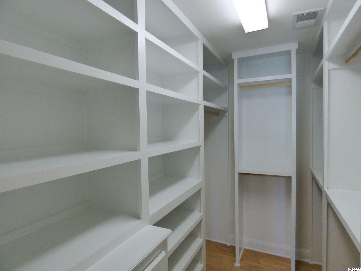
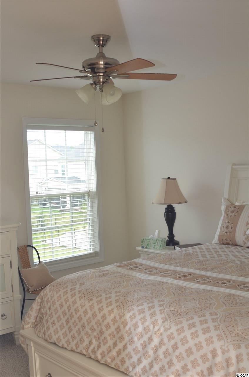
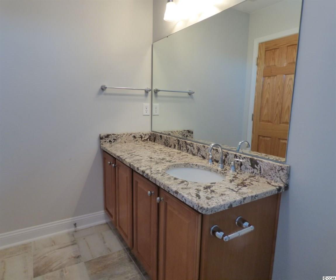
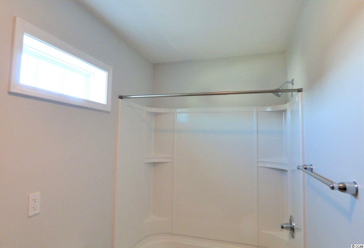
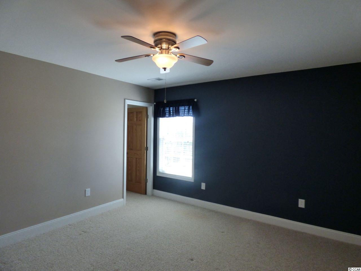
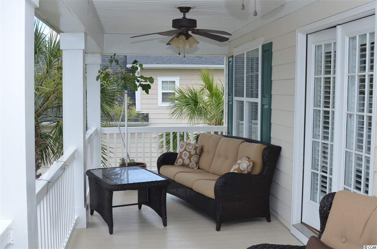
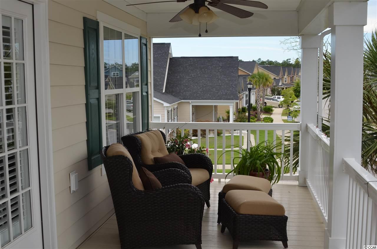
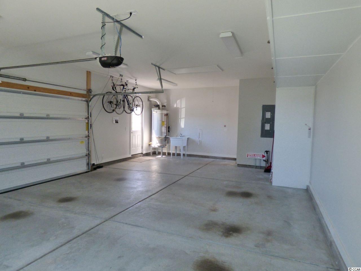
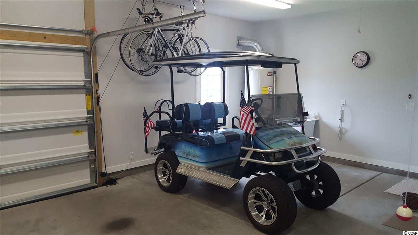
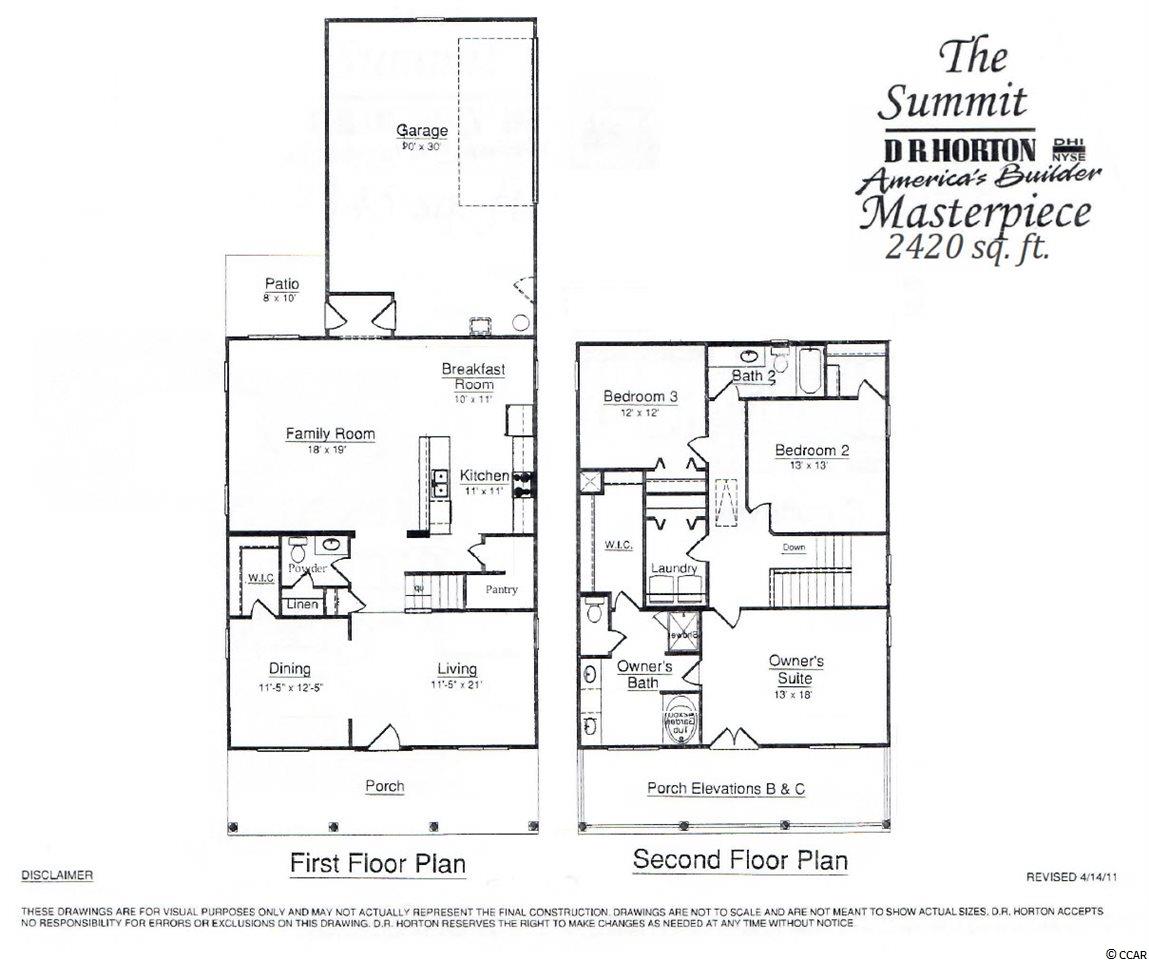
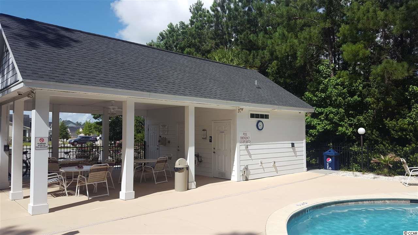
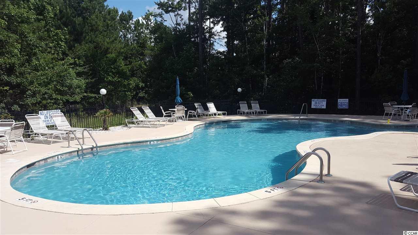
 MLS# 911871
MLS# 911871 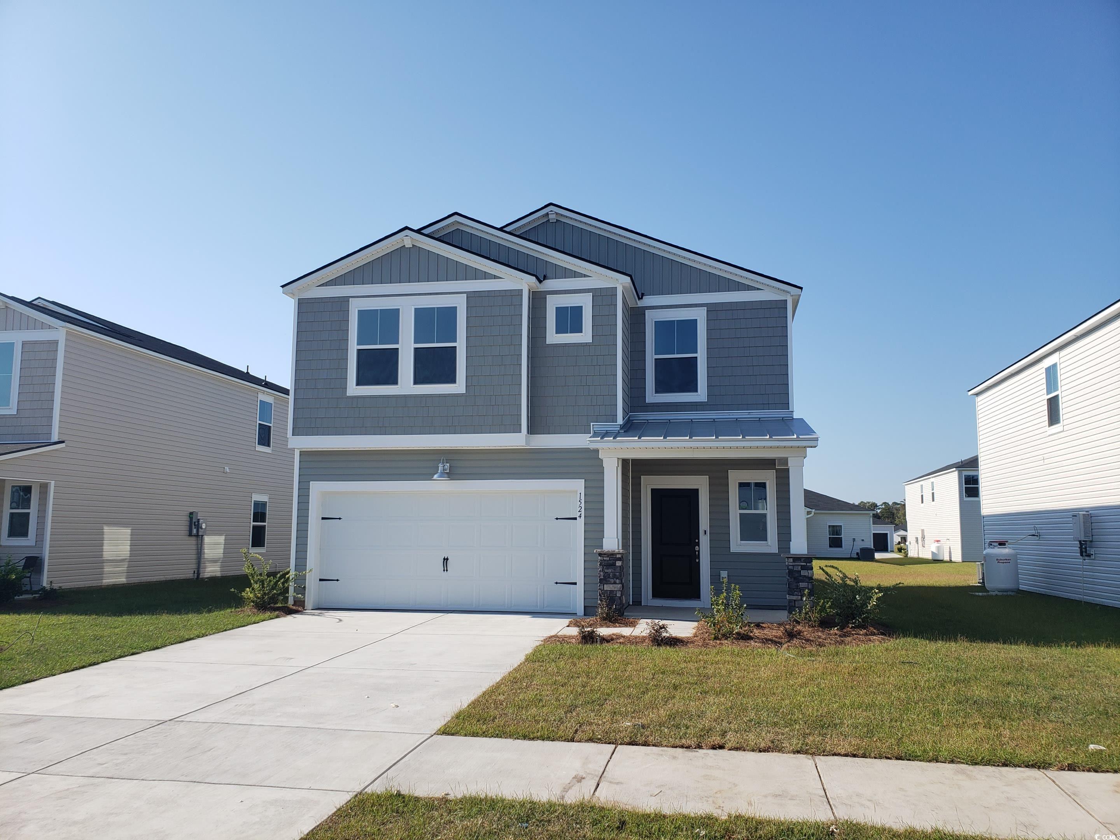
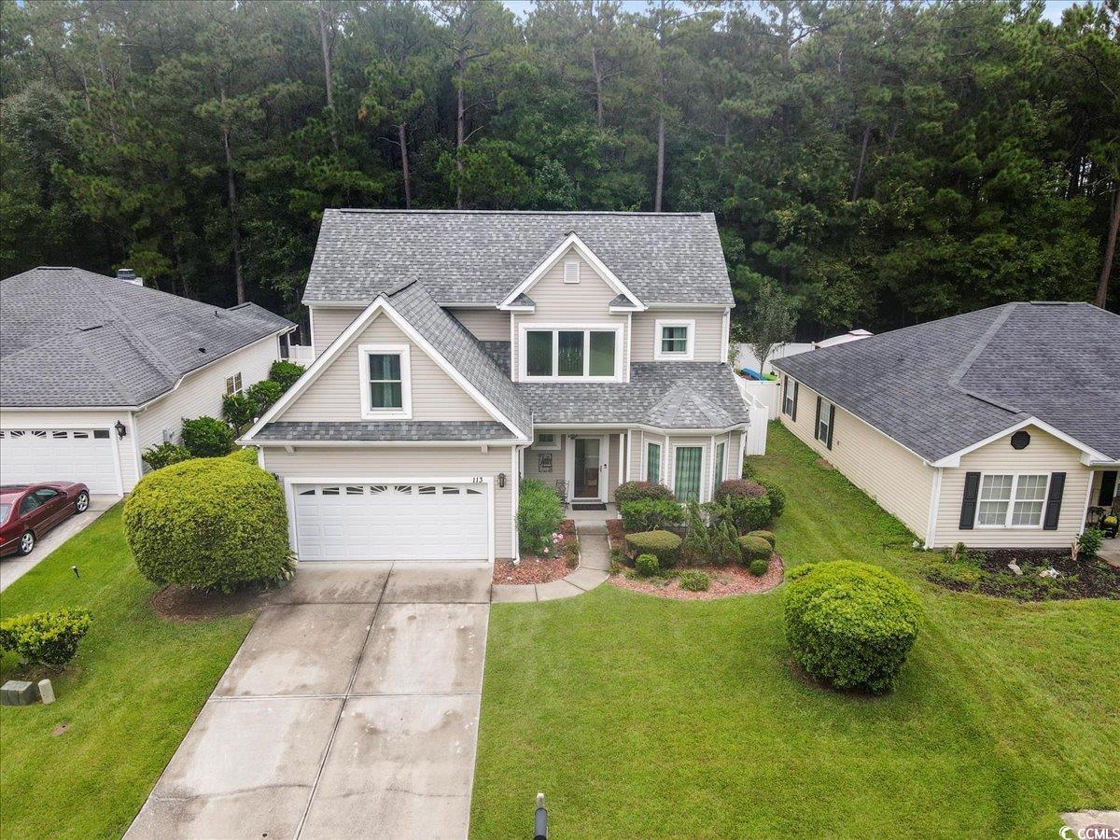
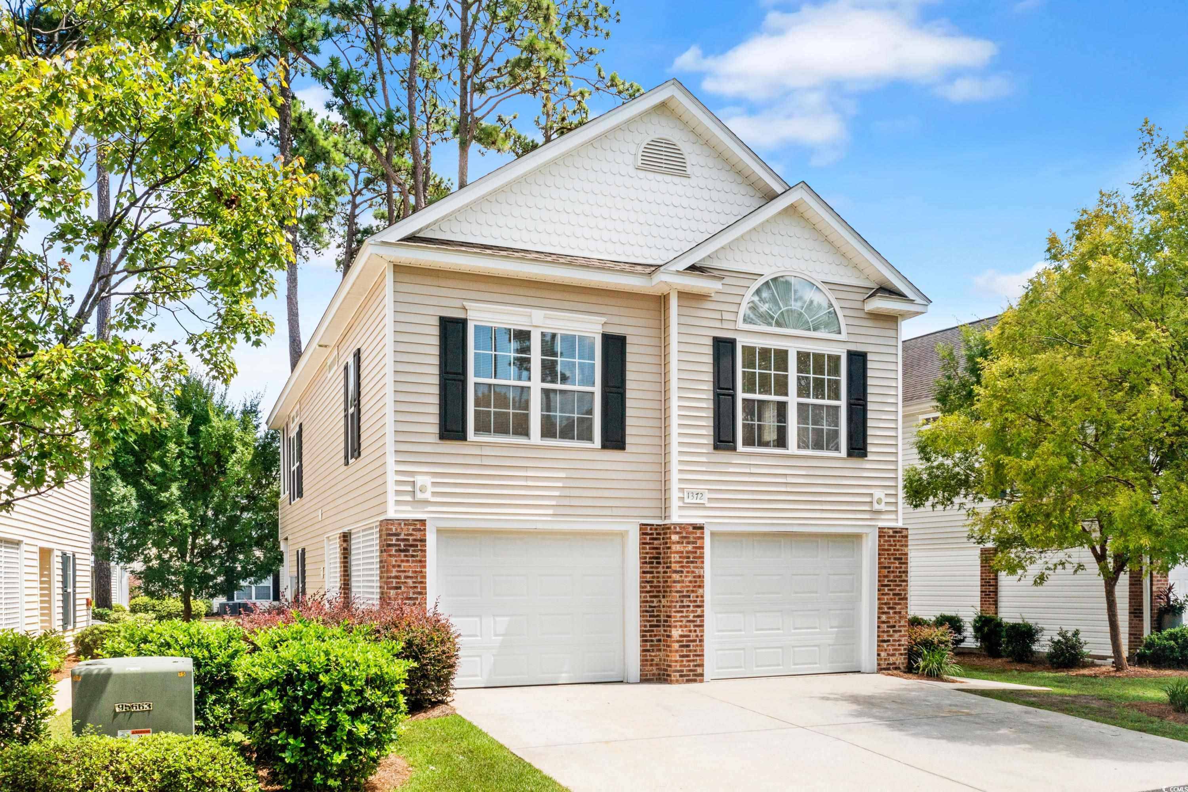
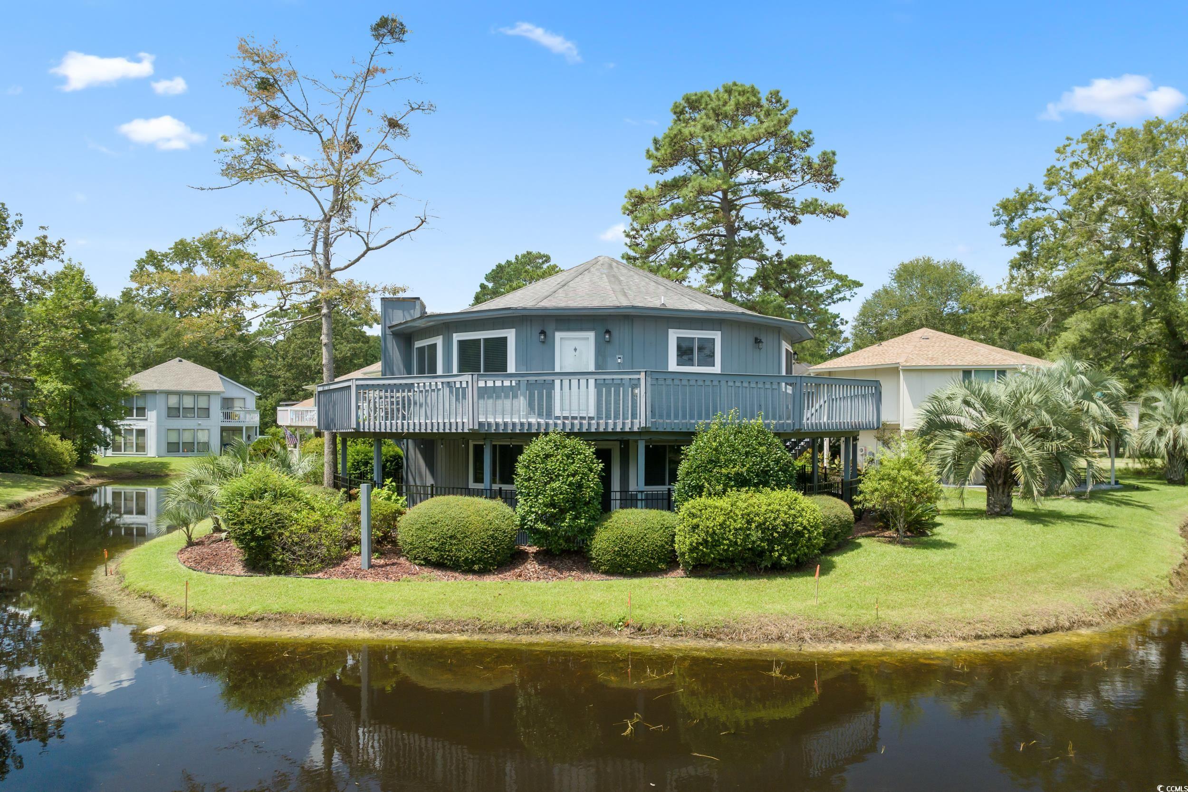
 Provided courtesy of © Copyright 2024 Coastal Carolinas Multiple Listing Service, Inc.®. Information Deemed Reliable but Not Guaranteed. © Copyright 2024 Coastal Carolinas Multiple Listing Service, Inc.® MLS. All rights reserved. Information is provided exclusively for consumers’ personal, non-commercial use,
that it may not be used for any purpose other than to identify prospective properties consumers may be interested in purchasing.
Images related to data from the MLS is the sole property of the MLS and not the responsibility of the owner of this website.
Provided courtesy of © Copyright 2024 Coastal Carolinas Multiple Listing Service, Inc.®. Information Deemed Reliable but Not Guaranteed. © Copyright 2024 Coastal Carolinas Multiple Listing Service, Inc.® MLS. All rights reserved. Information is provided exclusively for consumers’ personal, non-commercial use,
that it may not be used for any purpose other than to identify prospective properties consumers may be interested in purchasing.
Images related to data from the MLS is the sole property of the MLS and not the responsibility of the owner of this website.