Call Luke Anderson
Surfside Beach, SC 29575
- 4Beds
- 4Full Baths
- N/AHalf Baths
- 2,400SqFt
- 2008Year Built
- 0.12Acres
- MLS# 1901846
- Residential
- SemiDetached
- Sold
- Approx Time on Market1 month, 17 days
- AreaMyrtle Beach Area--Includes Prestwick & Lakewood
- CountyHorry
- Subdivision Ocean Walk
Overview
This upscale 4 BR, 4 BA paired home shows like a HGTV home and is located in Ocean Walk - a resort community focused on beach life with its indoor heated pool, outdoor pool, lazy river hot tub and fitness center. It is only a short golf cart ride to the beach with easy access to Market Common, Myrtle Beach State Park, shopping and dining. The home features 2 indoor kitchens plus a new outdoor summer kitchen perfect for entertaining or relaxing! The ground floor offers an oversized 2 car garage plus golf-cart garage, 2 bedrooms, 2 full baths, mini kitchen and 9 ceilings perfect for guest quarters or an in-law suite. 10 ceilings on the 2nd floor further enhance the open floor plan, with kitchen, dining area, family room, master bedroom and ensuite bath, and a 4th bedroom and full bath. The kitchen was recently remodeled with brand new appliances, granite counters and granite backslash. Charming plantation shutters cover all windows and doors throughout the home. Dont miss the additional room on the 3rd floor behind the staircase that is currently a precious childrens nook but could also be used as a library or for additional storage or even sleeping quarters. The rear porch provides a beautiful spiral staircase back down to the outdoor summer kitchen area. Loads of storage, UV protective film on windows, keyless and keyed entry. Freshly painted inside and out in 2018. This home has it all! HOA covers all the community amenities plus lawn care of fully irrigated and landscaped lot as well as exterior home maintenance, roof, annual pressure washing, termite protection, etc. Great for a primary residence or vacation retreat! Pictures do not do it justice. Schedule your private showing today!
Sale Info
Listing Date: 01-24-2019
Sold Date: 03-14-2019
Aprox Days on Market:
1 month(s), 17 day(s)
Listing Sold:
5 Year(s), 8 month(s), 0 day(s) ago
Asking Price: $290,000
Selling Price: $280,000
Price Difference:
Reduced By $10,000
Agriculture / Farm
Grazing Permits Blm: ,No,
Horse: No
Grazing Permits Forest Service: ,No,
Other Structures: SecondGarage
Grazing Permits Private: ,No,
Irrigation Water Rights: ,No,
Farm Credit Service Incl: ,No,
Crops Included: ,No,
Association Fees / Info
Hoa Frequency: Monthly
Hoa Fees: 440
Hoa: 1
Hoa Includes: AssociationManagement, CommonAreas, Insurance, MaintenanceGrounds, PestControl, Pools, RecreationFacilities, Sewer, Trash, Water
Community Features: Clubhouse, Pool, RecreationArea, LongTermRentalAllowed
Assoc Amenities: Clubhouse, Pool
Bathroom Info
Total Baths: 4.00
Fullbaths: 4
Bedroom Info
Beds: 4
Building Info
New Construction: No
Levels: ThreeOrMore
Year Built: 2008
Mobile Home Remains: ,No,
Zoning: GR-8
Style: RaisedBeach
Construction Materials: HardiPlankType
Buyer Compensation
Exterior Features
Spa: No
Patio and Porch Features: Balcony, RearPorch, Deck, FrontPorch, Patio
Pool Features: Association, Community
Foundation: Slab
Exterior Features: BuiltinBarbecue, Balcony, Barbecue, Deck, Fence, SprinklerIrrigation, Porch, Patio
Financial
Lease Renewal Option: ,No,
Garage / Parking
Parking Capacity: 6
Garage: Yes
Carport: No
Parking Type: Attached, Garage, TwoCarGarage, GarageDoorOpener
Open Parking: No
Attached Garage: Yes
Garage Spaces: 2
Green / Env Info
Interior Features
Floor Cover: Carpet, Tile
Fireplace: No
Laundry Features: WasherHookup
Furnished: Unfurnished
Interior Features: WindowTreatments, BedroomonMainLevel, EntranceFoyer, InLawFloorplan, StainlessSteelAppliances, SolidSurfaceCounters
Appliances: Dishwasher, Microwave, Range, Refrigerator, Dryer, Washer
Lot Info
Lease Considered: ,No,
Lease Assignable: ,No,
Acres: 0.12
Land Lease: No
Lot Description: CulDeSac, OutsideCityLimits
Misc
Pool Private: No
Offer Compensation
Other School Info
Property Info
County: Horry
View: No
Senior Community: No
Stipulation of Sale: None
Property Attached: No
Security Features: SecuritySystem, SmokeDetectors
Disclosures: CovenantsRestrictionsDisclosure,SellerDisclosure
Rent Control: No
Construction: Resale
Room Info
Basement: ,No,
Sold Info
Sold Date: 2019-03-14T00:00:00
Sqft Info
Building Sqft: 3200
Sqft: 2400
Tax Info
Tax Legal Description: Bermuda Gardens Ph I; Lot
Unit Info
Utilities / Hvac
Heating: Central, Electric
Cooling: CentralAir
Electric On Property: No
Cooling: Yes
Utilities Available: CableAvailable, ElectricityAvailable, PhoneAvailable, SewerAvailable, UndergroundUtilities, WaterAvailable
Heating: Yes
Water Source: Public
Waterfront / Water
Waterfront: No
Schools
Elem: Lakewood Elementary School
Middle: Forestbrook Middle School
High: Socastee High School
Courtesy of Sands Realty Group Inc.
Call Luke Anderson


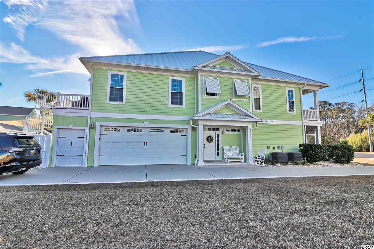
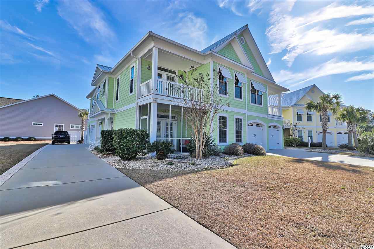
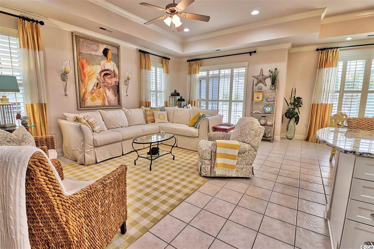
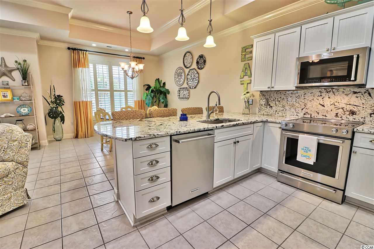
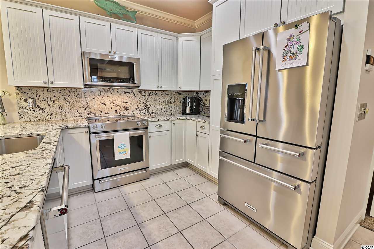
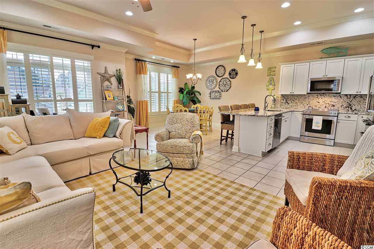
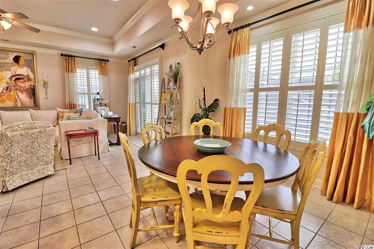
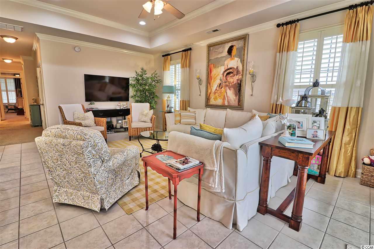
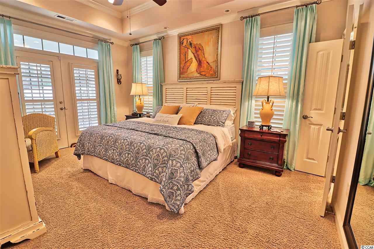
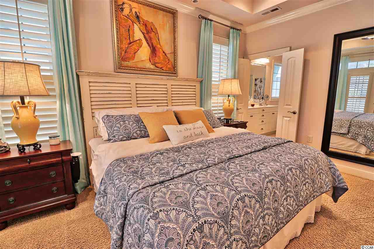
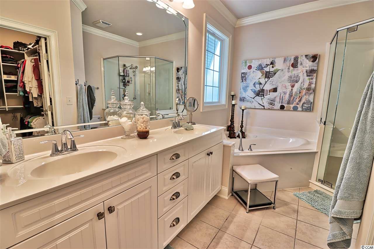
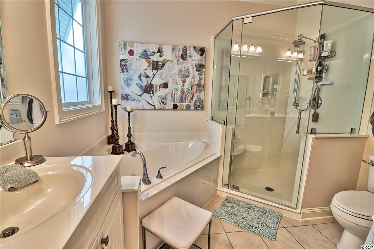
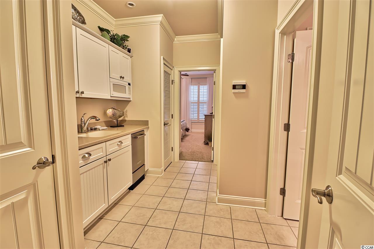
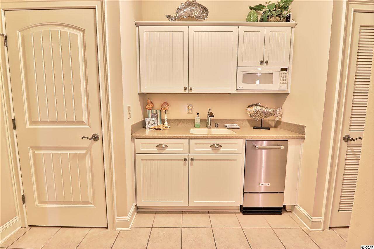
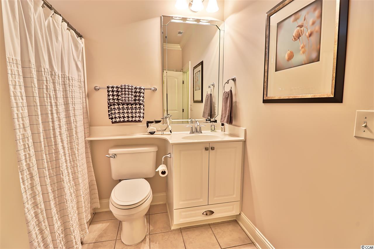
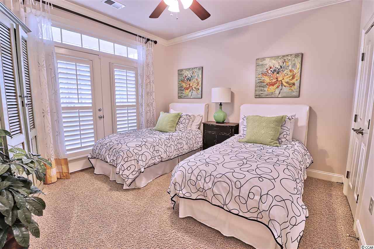
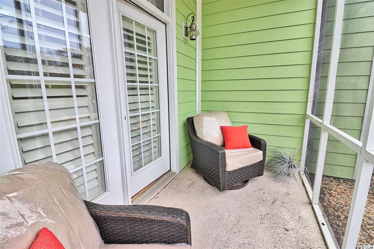
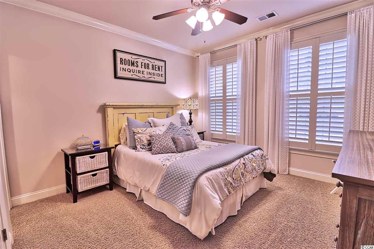
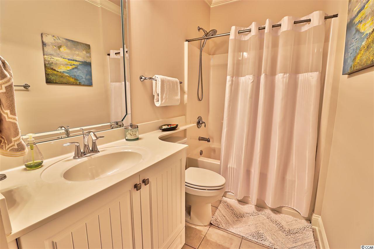
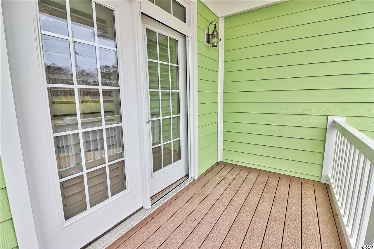
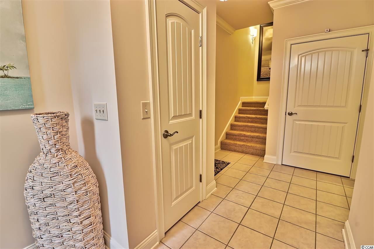
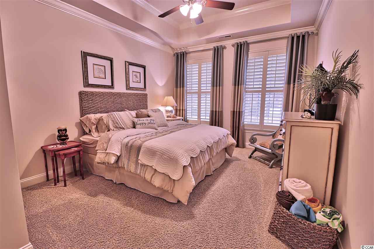
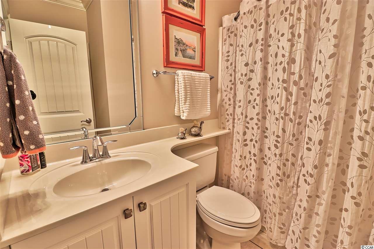
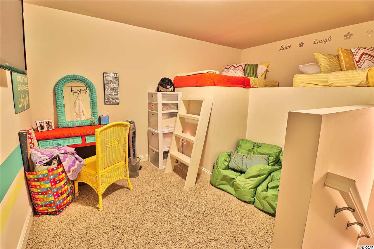
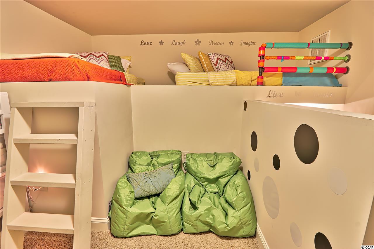
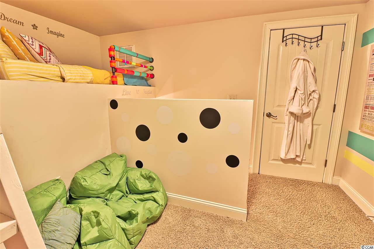
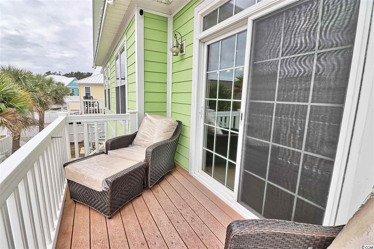
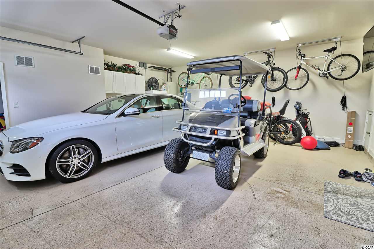
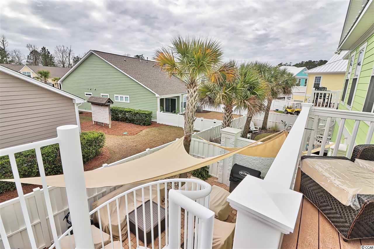
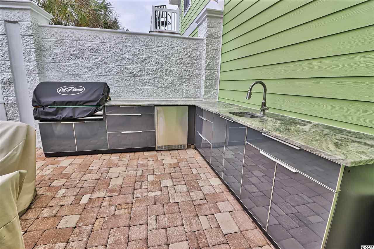
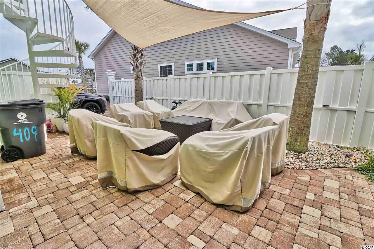
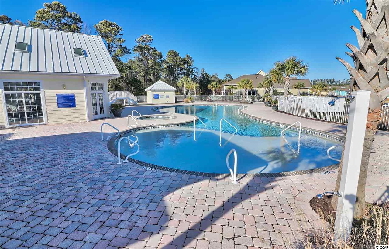
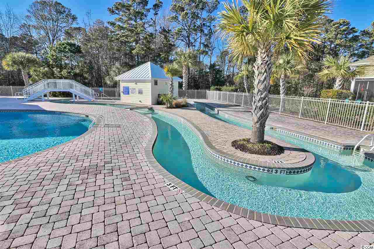
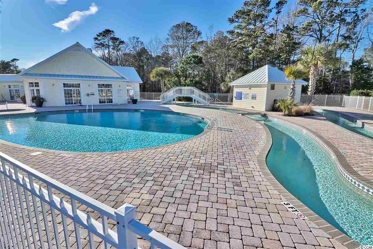
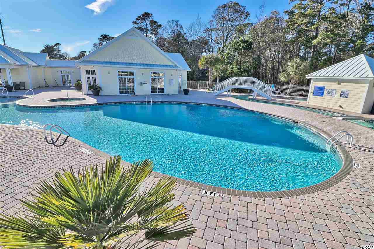
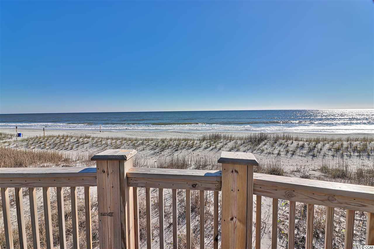
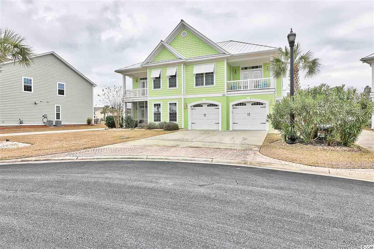
 MLS# 1905527
MLS# 1905527 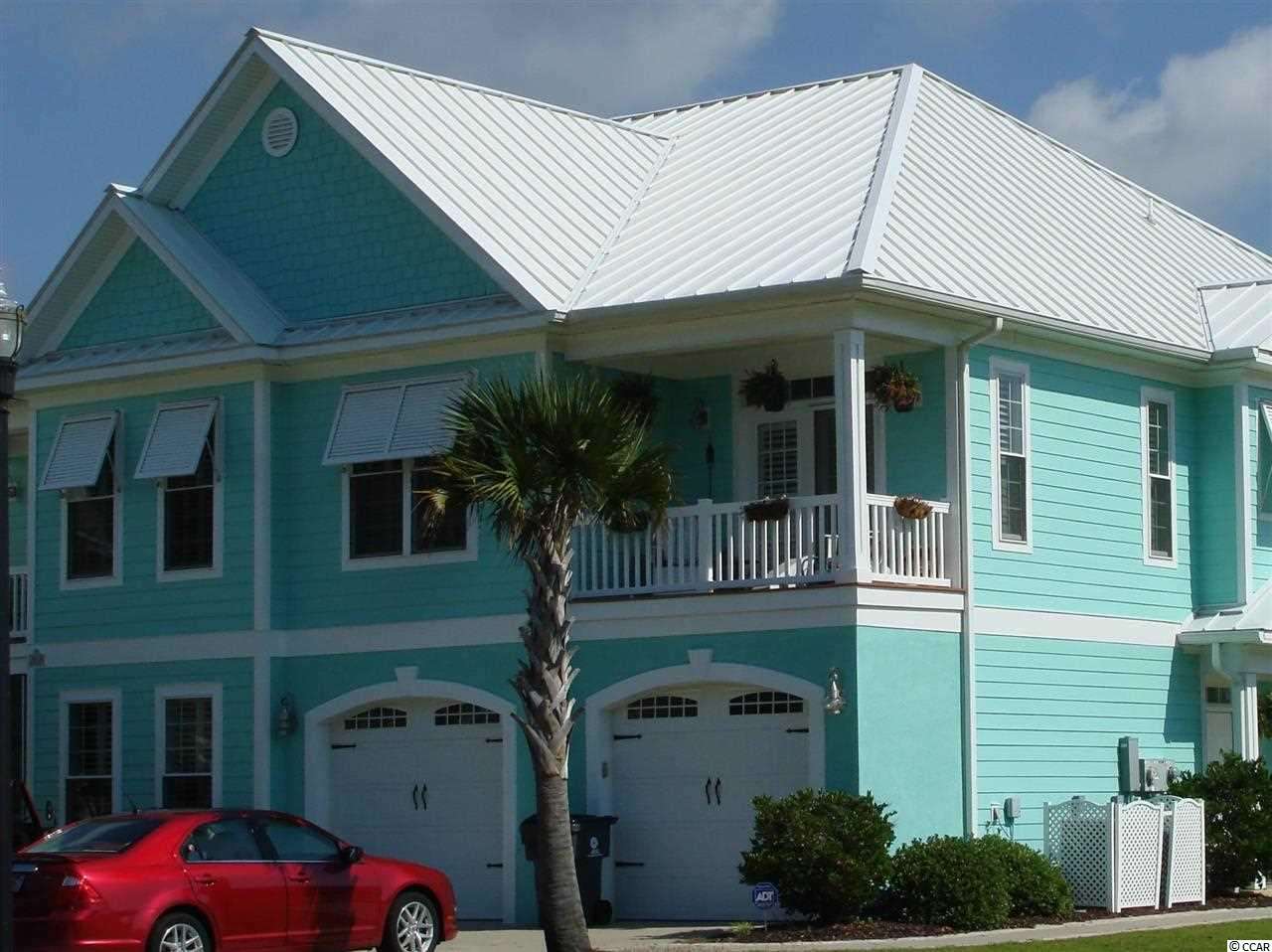
 Provided courtesy of © Copyright 2024 Coastal Carolinas Multiple Listing Service, Inc.®. Information Deemed Reliable but Not Guaranteed. © Copyright 2024 Coastal Carolinas Multiple Listing Service, Inc.® MLS. All rights reserved. Information is provided exclusively for consumers’ personal, non-commercial use,
that it may not be used for any purpose other than to identify prospective properties consumers may be interested in purchasing.
Images related to data from the MLS is the sole property of the MLS and not the responsibility of the owner of this website.
Provided courtesy of © Copyright 2024 Coastal Carolinas Multiple Listing Service, Inc.®. Information Deemed Reliable but Not Guaranteed. © Copyright 2024 Coastal Carolinas Multiple Listing Service, Inc.® MLS. All rights reserved. Information is provided exclusively for consumers’ personal, non-commercial use,
that it may not be used for any purpose other than to identify prospective properties consumers may be interested in purchasing.
Images related to data from the MLS is the sole property of the MLS and not the responsibility of the owner of this website.