Call Luke Anderson
Little River, SC 29566
- 4Beds
- 3Full Baths
- 1Half Baths
- 3,840SqFt
- 2003Year Built
- 0.88Acres
- MLS# 1901276
- Residential
- Detached
- Sold
- Approx Time on Market2 months, 25 days
- AreaLittle River Area--South of Hwy 9
- CountyHorry
- Subdivision Not within a Subdivision
Overview
Enjoy waterway living at its finest! This stunning 4 bed, 3.5 bath, Intracoastal Waterway view home is all on one level. The home is nestled on an elevated, almost an acre of land. The fenced in oasis in the backyard boasts an outdoor kitchen (with a gas grill, sink, refrigerator and granite countertops) and a 17,000 gallon, infinity edged salt water pool with a huge lounge area. This area leads to the covered boat dock with a 20,000 lb lift, jet ski lifts, and floating dock. The entire property has an irrigation system with well water that also supplies the pool. There is also a separate, private boat launch area! Inside the home, room entrances have large, 8' arched, solid doors for easy access. All the flooring is either tile or hardwood. There are speakers throughout the home as well. One of the living rooms features a coffer ceiling, 12' ceilings, and large windows with tranquil views of the waterway and backyard. The custom kitchen is amazing! Custom cabinets with Granite countertops, GE Monogram Duel Fuel Range with a 6-burner cooktop and griddle, plus two electric ovens. There's also a work Island and two large pantries. The home is secured by HTC and has six cameras. Additionally there are 4 linen closets, vaulted ceilings, central vac system, 2 gas fireplaces, and two water heaters. The master bedroom is huge! Its 24' wide with his and hers walk-in closets with built in shelving, an office area, gas fireplace, trey ceilings and massive windows overlooking the pool and waterway. The master bath features an enormous walk-in shower, custom cherry cabinets, and two linen closets. The second bedroom has a private bath and the 3rd and 4th are connected to a Jack and Jill bathroom featuring a large tile shower and dual vanities. The laundry room features a washer and dryer with hookups for either electric or gas appliances. The two car garage has a storage room with shelving and a separate utility closet. This home has all the bells and whistles. A must see!
Sale Info
Listing Date: 01-17-2019
Sold Date: 04-12-2019
Aprox Days on Market:
2 month(s), 25 day(s)
Listing Sold:
5 Year(s), 7 month(s), 0 day(s) ago
Asking Price: $899,000
Selling Price: $835,000
Price Difference:
Reduced By $64,000
Agriculture / Farm
Grazing Permits Blm: ,No,
Horse: No
Grazing Permits Forest Service: ,No,
Grazing Permits Private: ,No,
Irrigation Water Rights: ,No,
Farm Credit Service Incl: ,No,
Crops Included: ,No,
Association Fees / Info
Hoa Frequency: NotApplicable
Hoa: No
Community Features: BoatFacilities, BoatSlip, Dock, GolfCartsOK, Pool, LongTermRentalAllowed, ShortTermRentalAllowed
Assoc Amenities: BoatDock, BoatRamp, OwnerAllowedGolfCart, OwnerAllowedMotorcycle, Pool, PetRestrictions, BoatSlip, Security, TenantAllowedGolfCart, TenantAllowedMotorcycle
Bathroom Info
Total Baths: 4.00
Halfbaths: 1
Fullbaths: 3
Bedroom Info
Beds: 4
Building Info
New Construction: No
Levels: One
Year Built: 2003
Mobile Home Remains: ,No,
Zoning: R-6
Style: Mediterranean
Construction Materials: Stucco
Buyer Compensation
Exterior Features
Spa: No
Patio and Porch Features: RearPorch, FrontPorch, Patio
Pool Features: Association, Community, OutdoorPool
Foundation: Slab
Exterior Features: BuiltinBarbecue, Barbecue, BoatRamp, Dock, SprinklerIrrigation, Pool, Porch, Patio
Financial
Lease Renewal Option: ,No,
Garage / Parking
Parking Capacity: 2
Garage: Yes
Carport: No
Parking Type: Attached, TwoCarGarage, Boat, Garage, GarageDoorOpener, RVAccessParking
Open Parking: No
Attached Garage: Yes
Garage Spaces: 2
Green / Env Info
Green Energy Efficient: Doors, Windows
Interior Features
Floor Cover: Tile, Wood
Door Features: InsulatedDoors
Fireplace: Yes
Laundry Features: WasherHookup
Furnished: Unfurnished
Interior Features: CentralVacuum, Fireplace, SplitBedrooms, BreakfastBar, BedroomonMainLevel, BreakfastArea, EntranceFoyer, KitchenIsland, StainlessSteelAppliances, SolidSurfaceCounters, Workshop
Appliances: DoubleOven, Dishwasher, Disposal, Microwave, Range, RangeHood, Dryer, Washer
Lot Info
Lease Considered: ,No,
Lease Assignable: ,No,
Acres: 0.88
Land Lease: No
Lot Description: OutsideCityLimits, Rectangular
Misc
Pool Private: No
Pets Allowed: OwnerOnly, Yes
Offer Compensation
Other School Info
Property Info
County: Horry
View: No
Senior Community: No
Stipulation of Sale: None
Property Sub Type Additional: Detached
Property Attached: No
Security Features: SecuritySystem, SmokeDetectors, SecurityService
Disclosures: SellerDisclosure
Rent Control: No
Construction: Resale
Room Info
Basement: ,No,
Sold Info
Sold Date: 2019-04-12T00:00:00
Sqft Info
Building Sqft: 4610
Sqft: 3840
Tax Info
Tax Legal Description: Parcel C
Unit Info
Utilities / Hvac
Heating: Central, Electric, Gas
Cooling: CentralAir
Electric On Property: No
Cooling: Yes
Utilities Available: CableAvailable, ElectricityAvailable, PhoneAvailable, SewerAvailable, UndergroundUtilities, WaterAvailable
Heating: Yes
Water Source: Public, Private, Well
Waterfront / Water
Waterfront: No
Waterfront Features: BoatRampLiftAccess, DockAccess, IntracoastalAccess
Directions
From 1019 Hwy 17 S, Ste #124, N Myrtle Beach, SC 29582: 17 North to Robert Edge Parkway. After crossing the bridge, make first right at the light. Stay straight on Old Sanders Rd. After the sharp bend, make a right on to the Road with the Brick Pillars. Follow to the end of the rd. Only home on right.Courtesy of Ace Realty, Llc
Call Luke Anderson


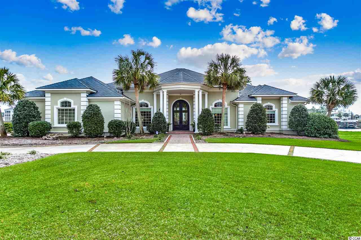
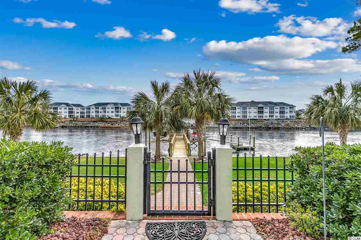
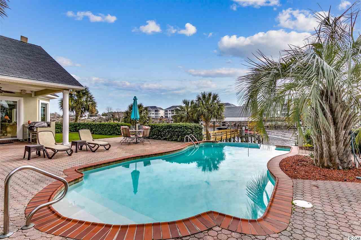
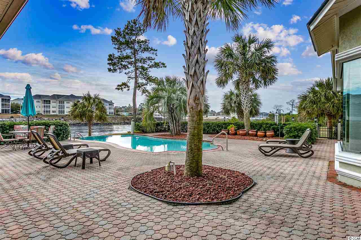
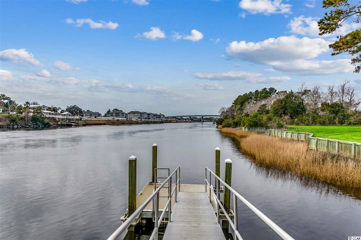
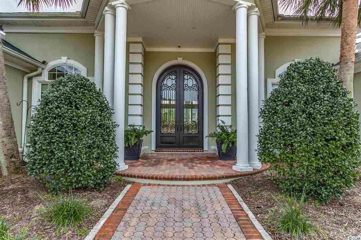
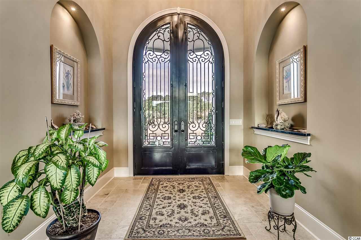
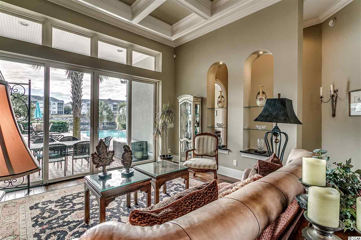
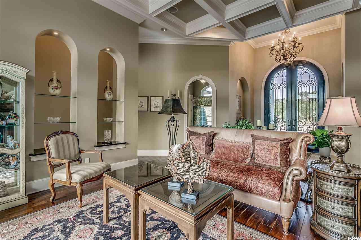
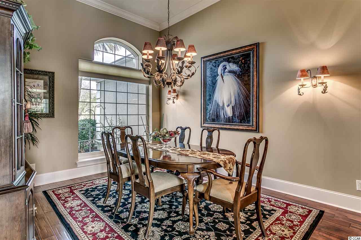
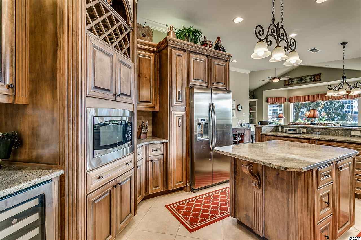
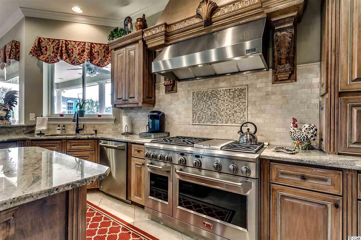
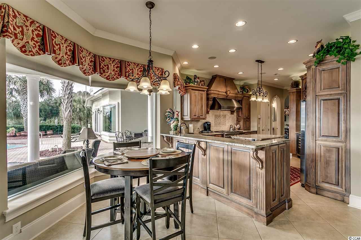
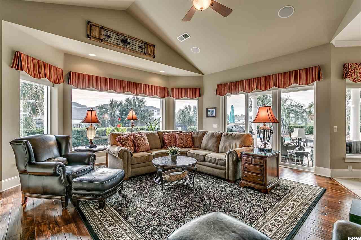
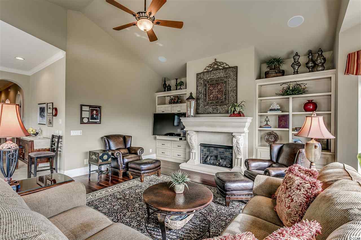
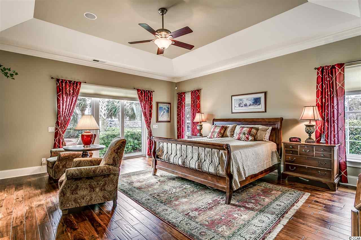
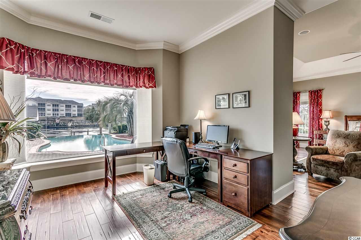
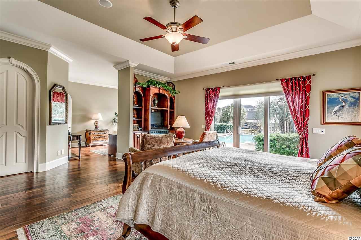
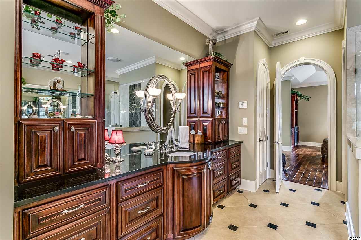
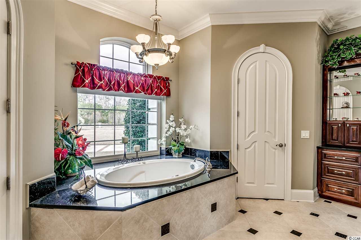
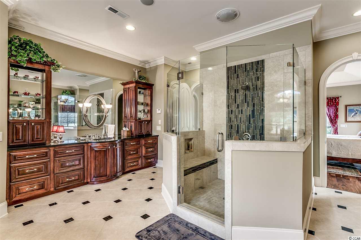
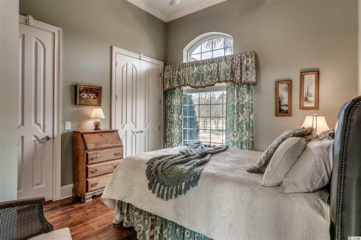
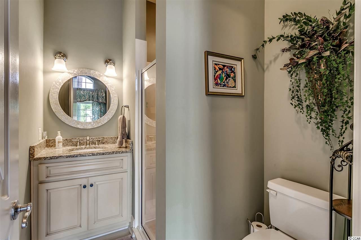
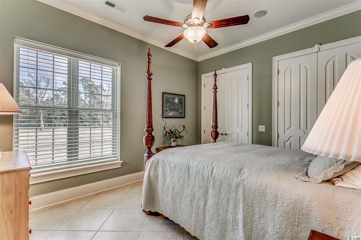
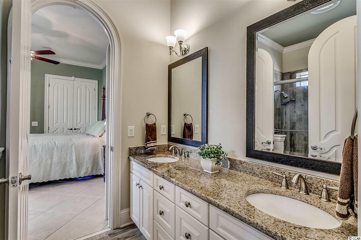
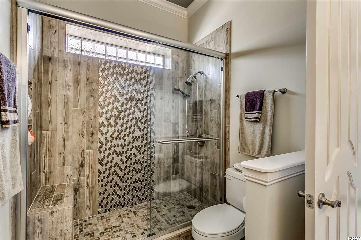
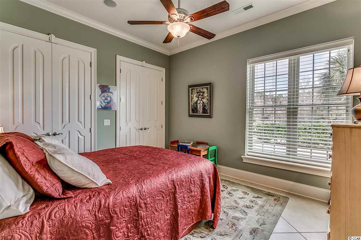
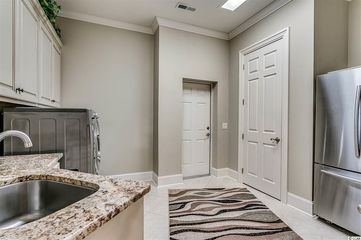
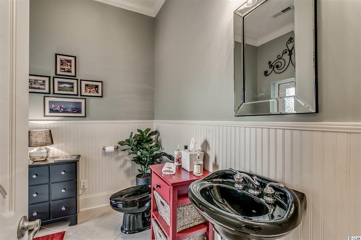
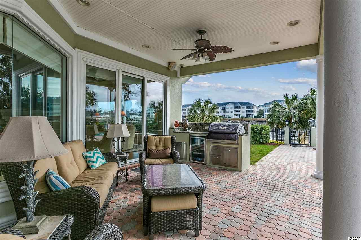
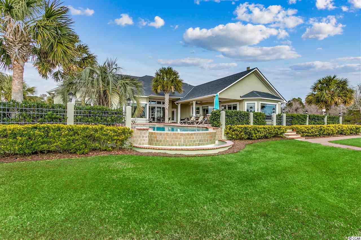
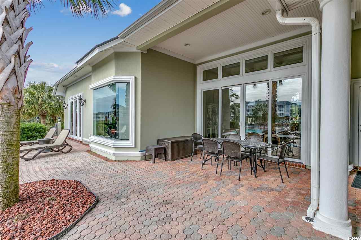
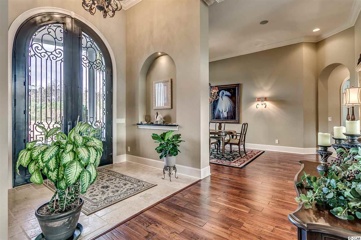
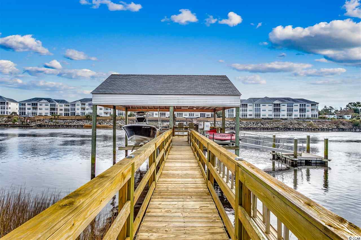
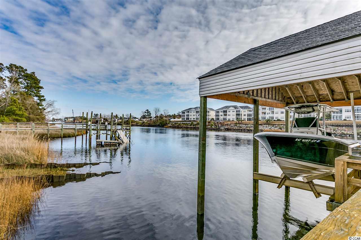
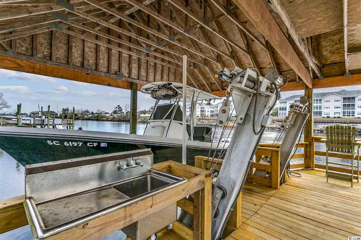
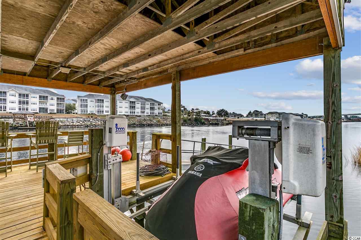
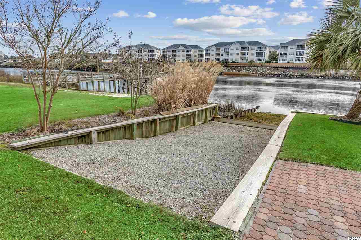
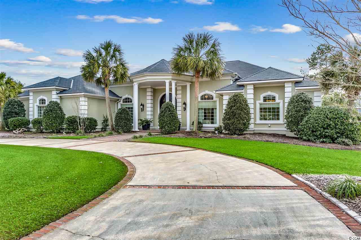
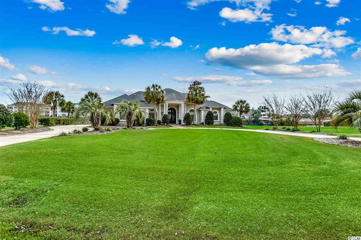
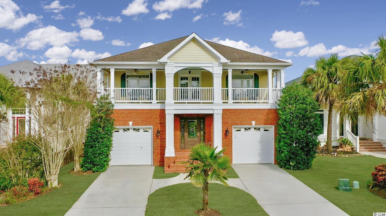
 MLS# 2206548
MLS# 2206548 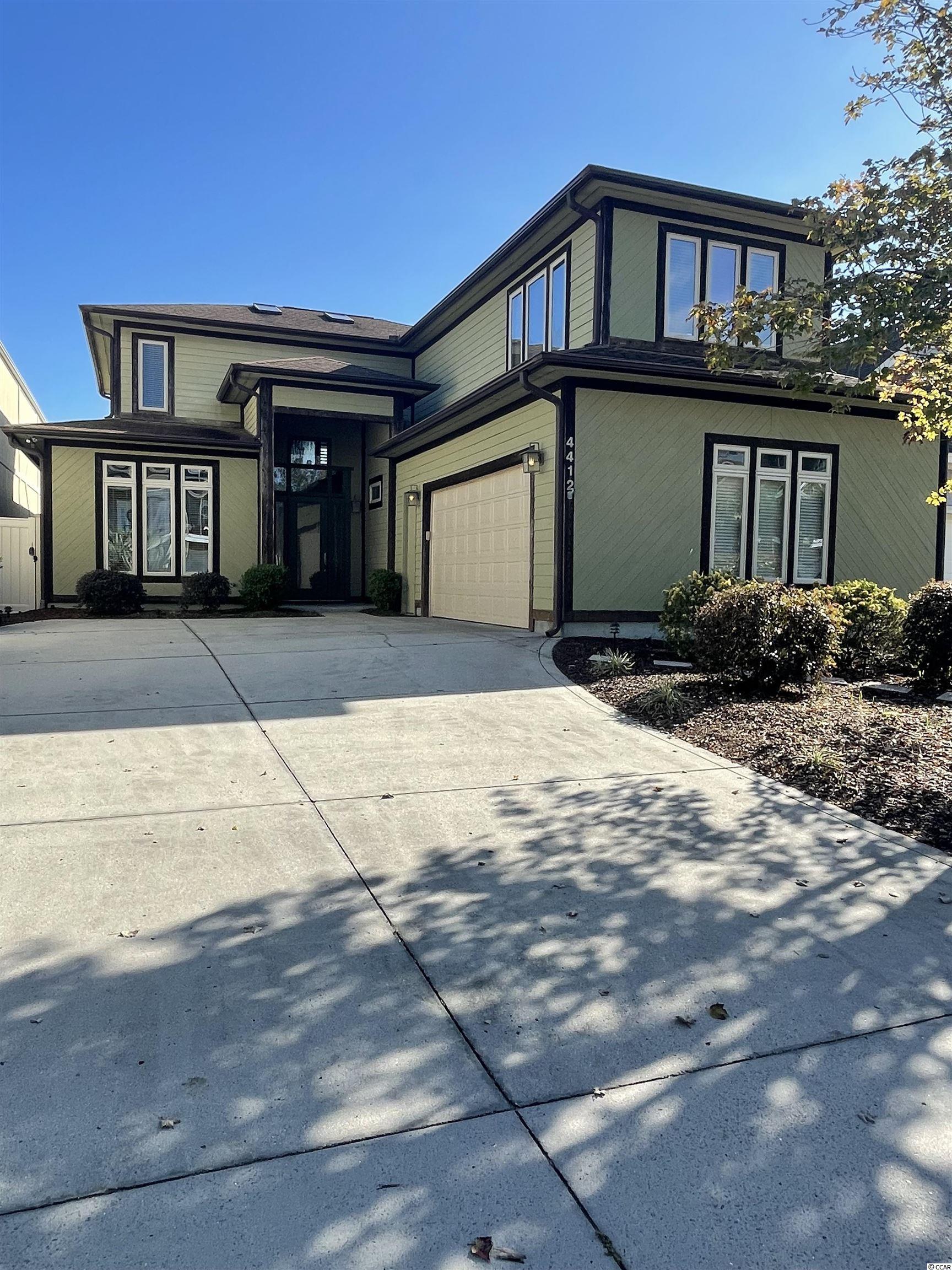
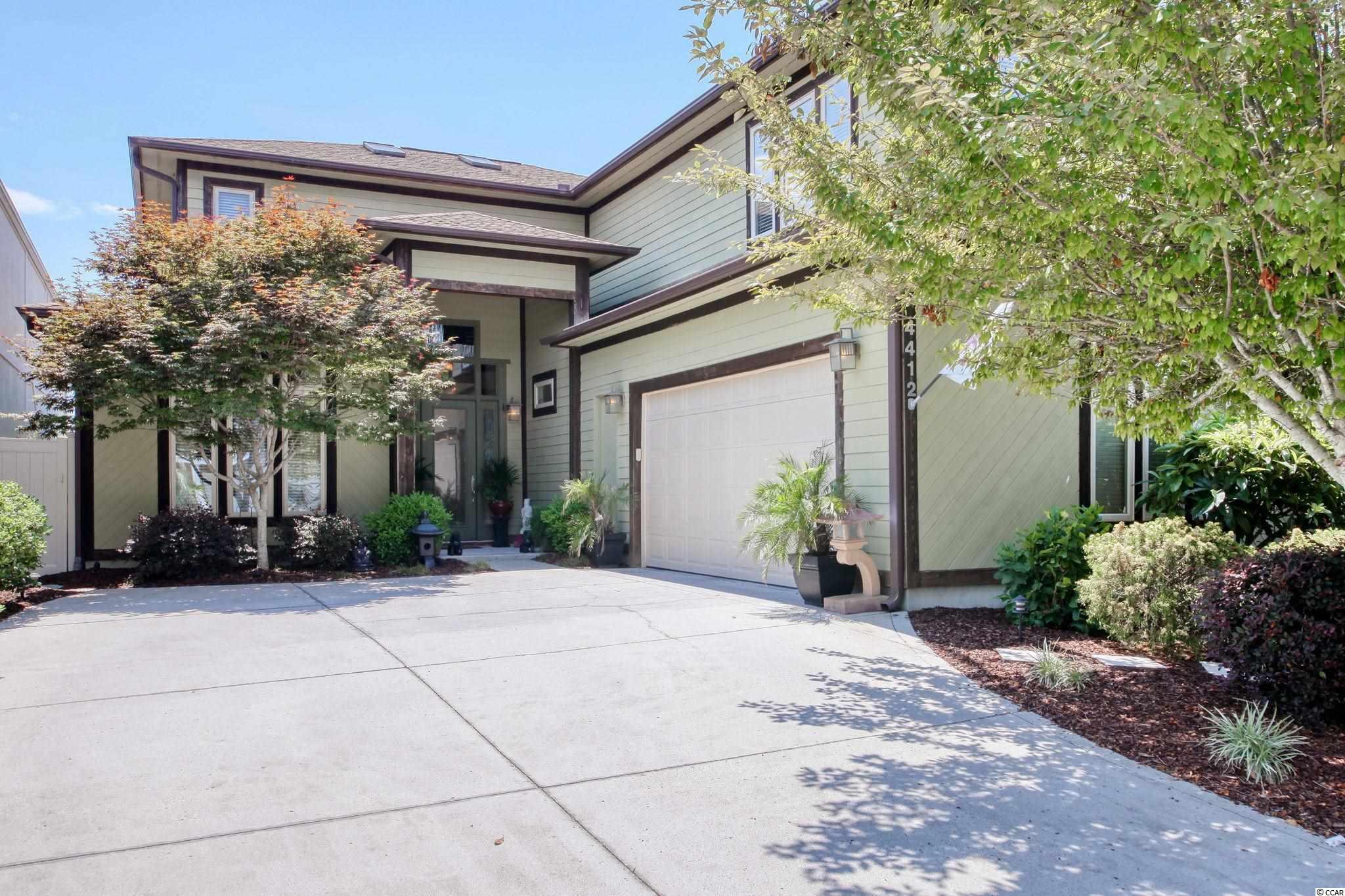
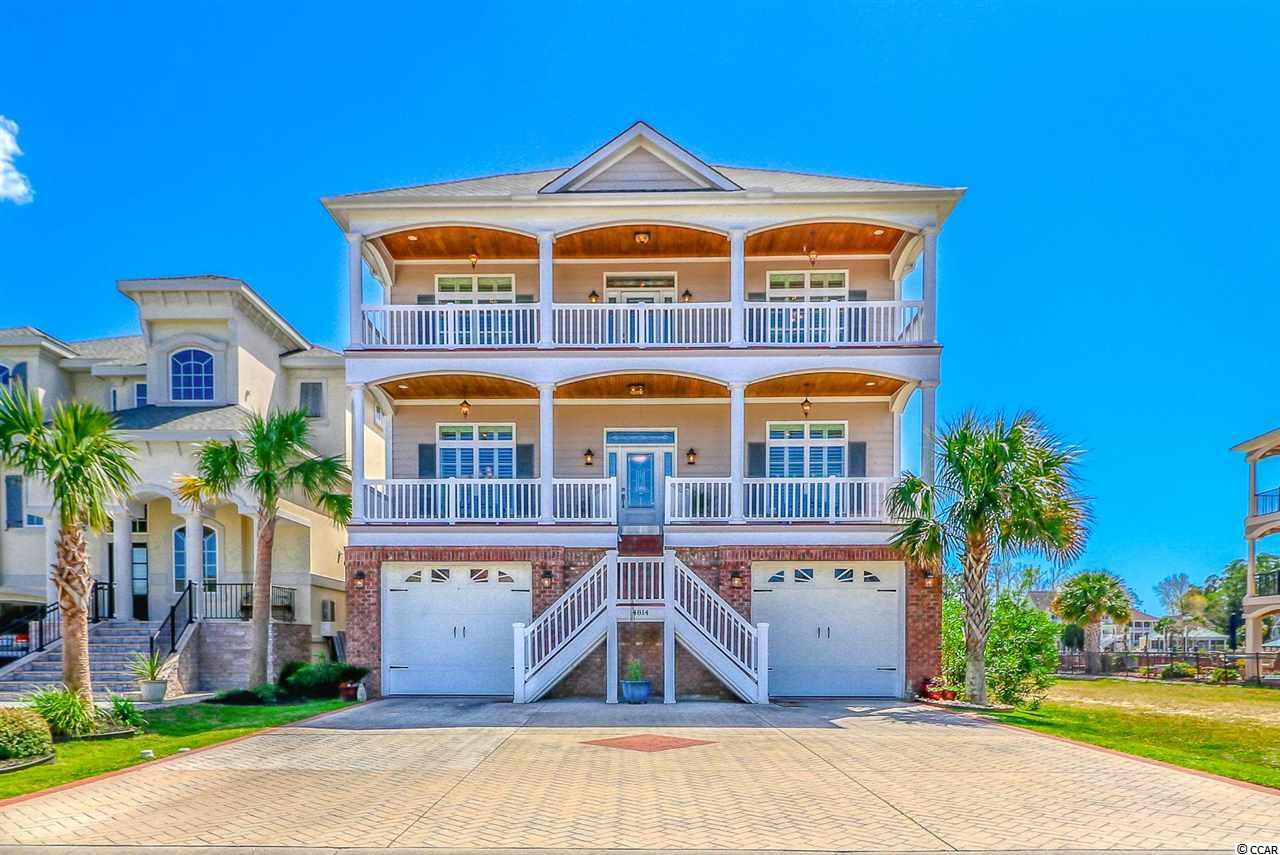
 Provided courtesy of © Copyright 2024 Coastal Carolinas Multiple Listing Service, Inc.®. Information Deemed Reliable but Not Guaranteed. © Copyright 2024 Coastal Carolinas Multiple Listing Service, Inc.® MLS. All rights reserved. Information is provided exclusively for consumers’ personal, non-commercial use,
that it may not be used for any purpose other than to identify prospective properties consumers may be interested in purchasing.
Images related to data from the MLS is the sole property of the MLS and not the responsibility of the owner of this website.
Provided courtesy of © Copyright 2024 Coastal Carolinas Multiple Listing Service, Inc.®. Information Deemed Reliable but Not Guaranteed. © Copyright 2024 Coastal Carolinas Multiple Listing Service, Inc.® MLS. All rights reserved. Information is provided exclusively for consumers’ personal, non-commercial use,
that it may not be used for any purpose other than to identify prospective properties consumers may be interested in purchasing.
Images related to data from the MLS is the sole property of the MLS and not the responsibility of the owner of this website.