Call Luke Anderson
Conway, SC 29526
- 3Beds
- 2Full Baths
- N/AHalf Baths
- 1,700SqFt
- 1997Year Built
- 0.00Acres
- MLS# 1900574
- Residential
- Detached
- Sold
- Approx Time on Market2 months, 27 days
- AreaConway Area--South of Conway Between 501 & Wacc. River
- CountyHorry
- Subdivision Myrtle Trace
Overview
55 Plus Neighborhood , Must See Turnkey Stunning HOME with 3 BEDRooms , 2 BATH , 2 car garage in Myrtle Trace - active age 55+ active community.! Cathedral ceiling LR: sliding glass doors on either side of fireplace. Executive Laminate hardwood floors thru-out. Step out of living room to spacious patio & Bar-B-Que grill that will convey. Kitchen has farm sink, stainless steel subway tile backslash , 12 floating shelves, granite counter top, 2 pantry's, french door refrig, smooth cook-top. vaulted ceiling. Farm sliding Doors in Master bedroom and tray ceilings . Master Bath: open shelving, 2 stainless vessel sinks, pebbled tile on shower floor & vanity top, Italian faucets, porcelain rectified tile on floor. There is a pocket door from LR to guest bedroom. Murphy Bed in front guest bedroom. Garage Refrig conveys. NEWER: Floors, dryer, heat pump, roof, hot water heater. Exterior & garage floored painted, driveway refinished. 6 kitchen wall baskets do not convey. YES, LAND COMES WITH THE HOME. MYRTLE TRACE HOA FEE IS VERY LOW and taxes are extremely low compared to up North. Close to Carolina Forest , Aldi, Publix , Food Lion, Krogers, Walmart, Conway Medical Center, Dining, Lowes Home Improvement and much more. The age 55+ community has many activities including potluck dinners, movie nite, bocce ball, domino's , basketball , shuffleboard, horseshoes, line dancing, poker, scrabble , canasta, bridge , mah jongg, game night, bingo , chorus, garden club, ice cream socials & holiday parties.. Exterior of home painted, driveway resurfaced in 2018.
Sale Info
Listing Date: 01-06-2019
Sold Date: 04-03-2019
Aprox Days on Market:
2 month(s), 27 day(s)
Listing Sold:
5 Year(s), 5 month(s), 21 day(s) ago
Asking Price: $209,000
Selling Price: $199,000
Price Difference:
Reduced By $900
Agriculture / Farm
Grazing Permits Blm: ,No,
Horse: No
Grazing Permits Forest Service: ,No,
Grazing Permits Private: ,No,
Irrigation Water Rights: ,No,
Farm Credit Service Incl: ,No,
Other Equipment: SatelliteDish
Crops Included: ,No,
Association Fees / Info
Hoa Frequency: Monthly
Hoa Fees: 83
Hoa: 1
Hoa Includes: CommonAreas, Pools, RecreationFacilities, Security
Community Features: Clubhouse, Gated, Other, RecreationArea, LongTermRentalAllowed, Pool
Assoc Amenities: Clubhouse, Gated, Other, PetRestrictions, Security
Bathroom Info
Total Baths: 2.00
Fullbaths: 2
Bedroom Info
Beds: 3
Building Info
New Construction: No
Levels: One
Year Built: 1997
Mobile Home Remains: ,No,
Zoning: RES
Style: Ranch
Construction Materials: BrickVeneer, WoodFrame
Buyer Compensation
Exterior Features
Spa: No
Patio and Porch Features: Patio
Pool Features: Community, OutdoorPool
Foundation: Slab
Exterior Features: SprinklerIrrigation, Patio
Financial
Lease Renewal Option: ,No,
Garage / Parking
Parking Capacity: 6
Garage: Yes
Carport: No
Parking Type: Attached, Garage, TwoCarGarage, GarageDoorOpener
Open Parking: No
Attached Garage: Yes
Garage Spaces: 2
Green / Env Info
Interior Features
Floor Cover: Laminate, Tile
Door Features: StormDoors
Fireplace: Yes
Laundry Features: WasherHookup
Interior Features: Attic, Fireplace, PermanentAtticStairs, SplitBedrooms, Workshop, WindowTreatments, BedroomonMainLevel, BreakfastArea, SolidSurfaceCounters
Appliances: Dishwasher, Disposal, Microwave, Range, Refrigerator
Lot Info
Lease Considered: ,No,
Lease Assignable: ,No,
Acres: 0.00
Lot Size: 69 X 119 X 69 X 120
Land Lease: No
Lot Description: OutsideCityLimits, Rectangular
Misc
Pool Private: No
Pets Allowed: OwnerOnly, Yes
Offer Compensation
Other School Info
Property Info
County: Horry
View: No
Senior Community: Yes
Stipulation of Sale: None
Property Sub Type Additional: Detached
Property Attached: No
Security Features: GatedCommunity, SmokeDetectors, SecurityService
Disclosures: CovenantsRestrictionsDisclosure,SellerDisclosure
Rent Control: No
Construction: Resale
Room Info
Basement: ,No,
Sold Info
Sold Date: 2019-04-03T00:00:00
Sqft Info
Building Sqft: 2400
Sqft: 1700
Tax Info
Tax Legal Description: Phase 5, Lot 39
Unit Info
Utilities / Hvac
Heating: Central, Electric
Cooling: AtticFan, CentralAir
Electric On Property: No
Cooling: Yes
Utilities Available: CableAvailable, ElectricityAvailable, PhoneAvailable, SewerAvailable, UndergroundUtilities, WaterAvailable
Heating: Yes
Water Source: Public
Waterfront / Water
Waterfront: No
Directions
From beach on 501, left at Burning Ridge, left at Myrtle Trace, right on Laurelwood. From beach on 544, right on Singleton Ridge, right on Myrtle Trace, right on Laurelwood. DO NOT GO ON GATED MYRTLE RIDGE ROAD.Courtesy of Realty One Group Dockside
Call Luke Anderson


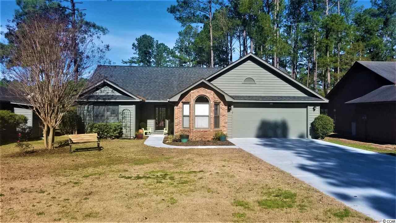
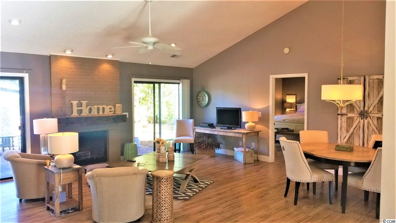
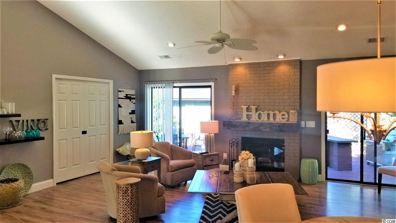
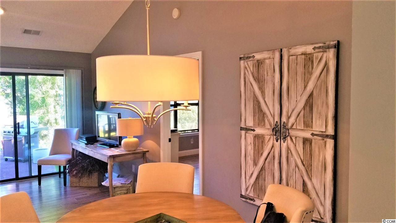
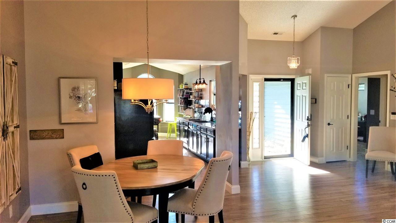
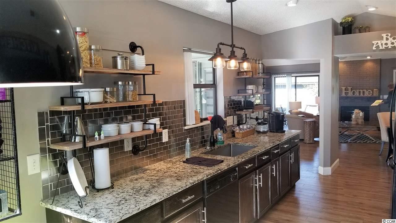
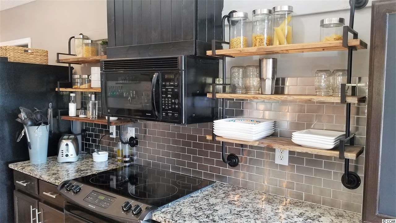
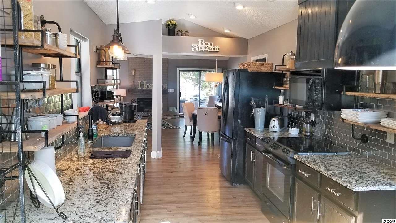
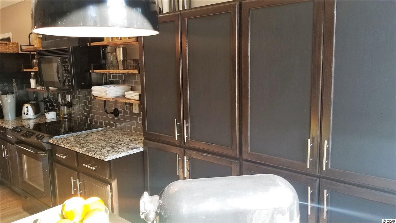
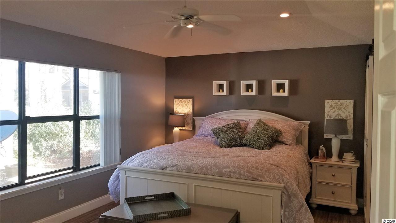
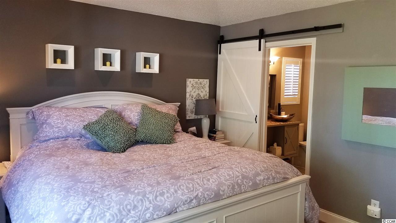
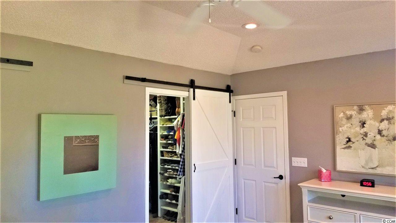
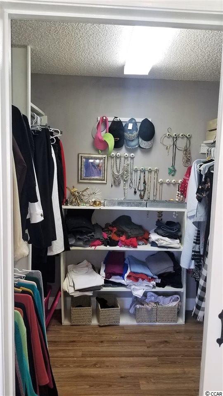
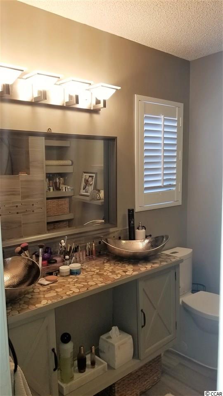
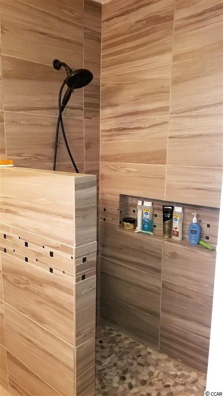
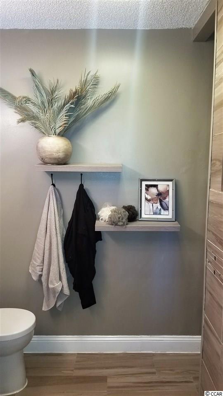
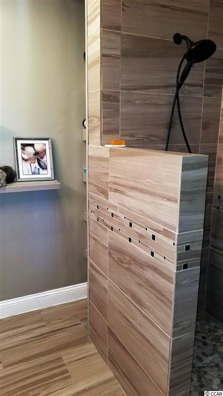
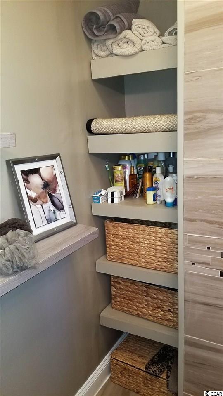
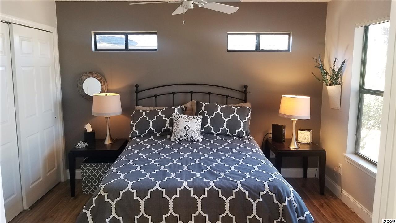
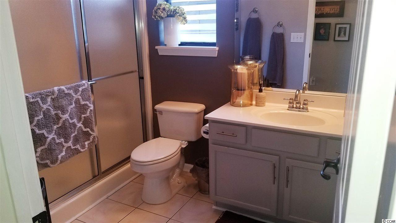
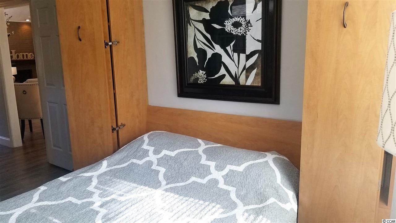
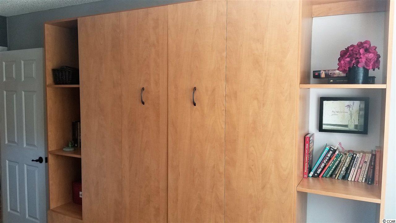
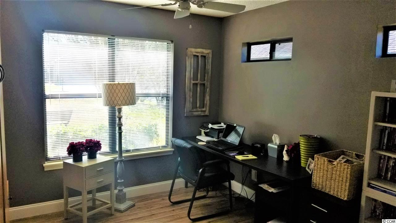
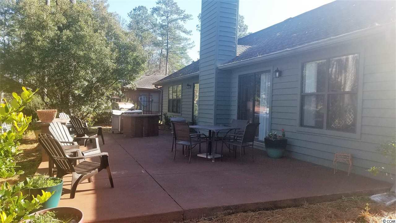
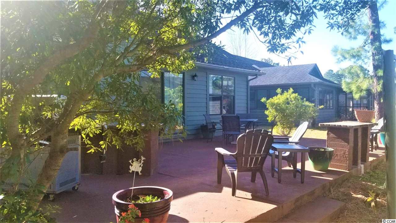
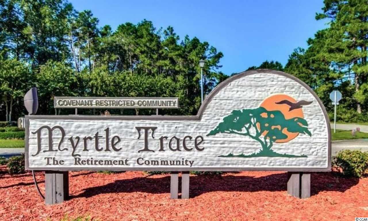
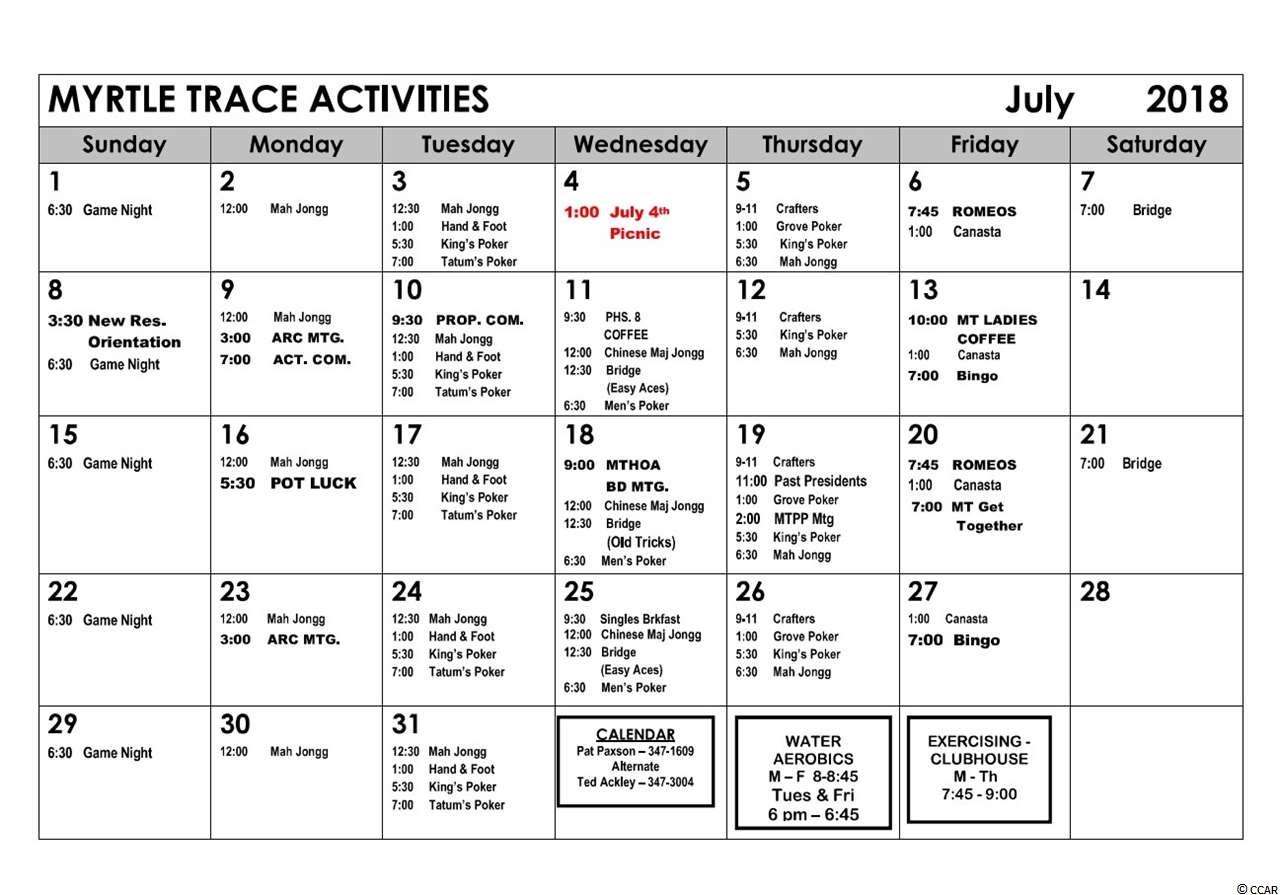
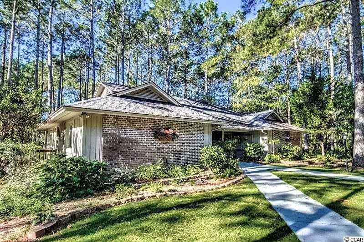
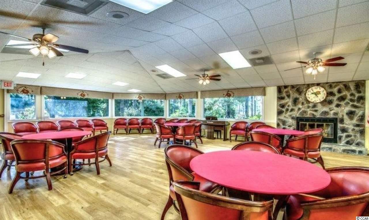
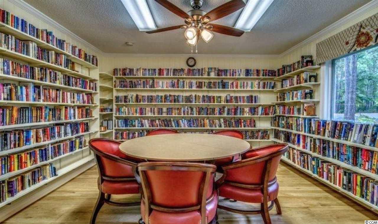
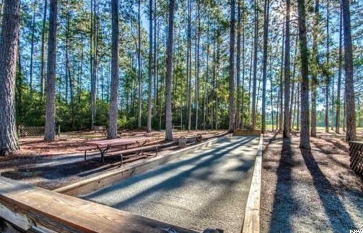
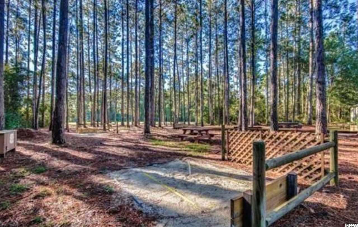
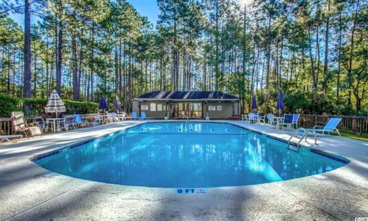
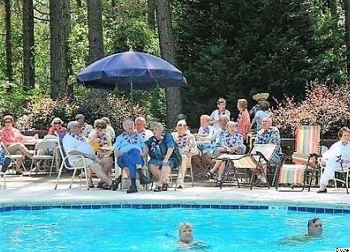
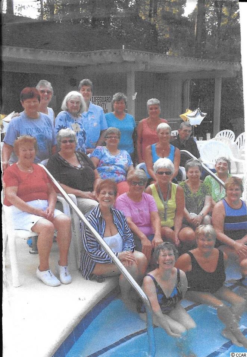
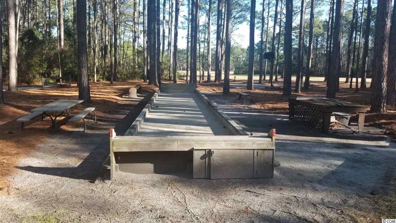
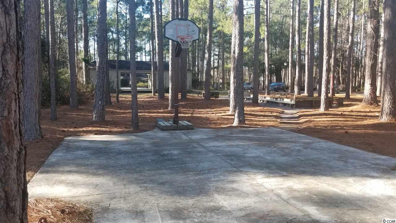
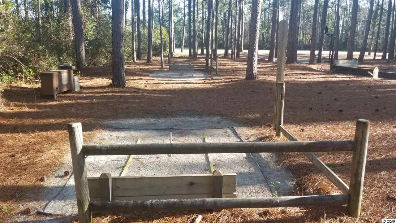
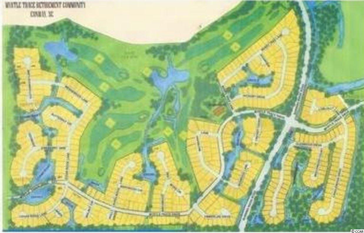
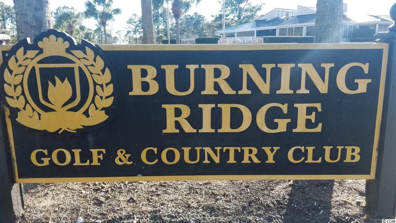
 MLS# 911124
MLS# 911124 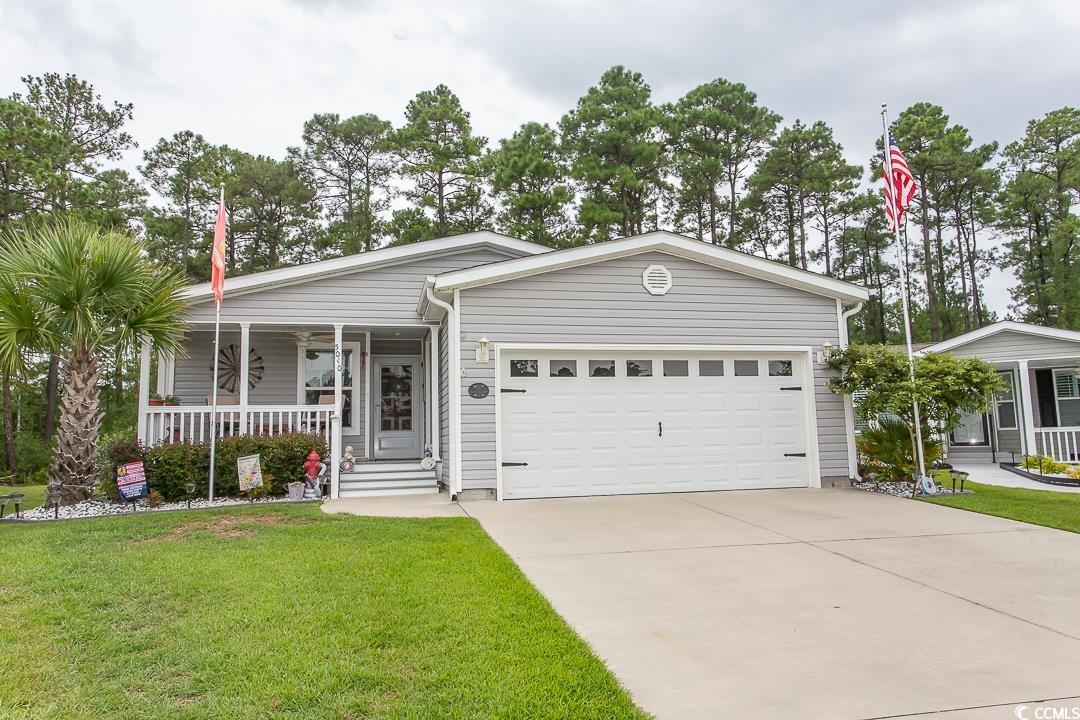
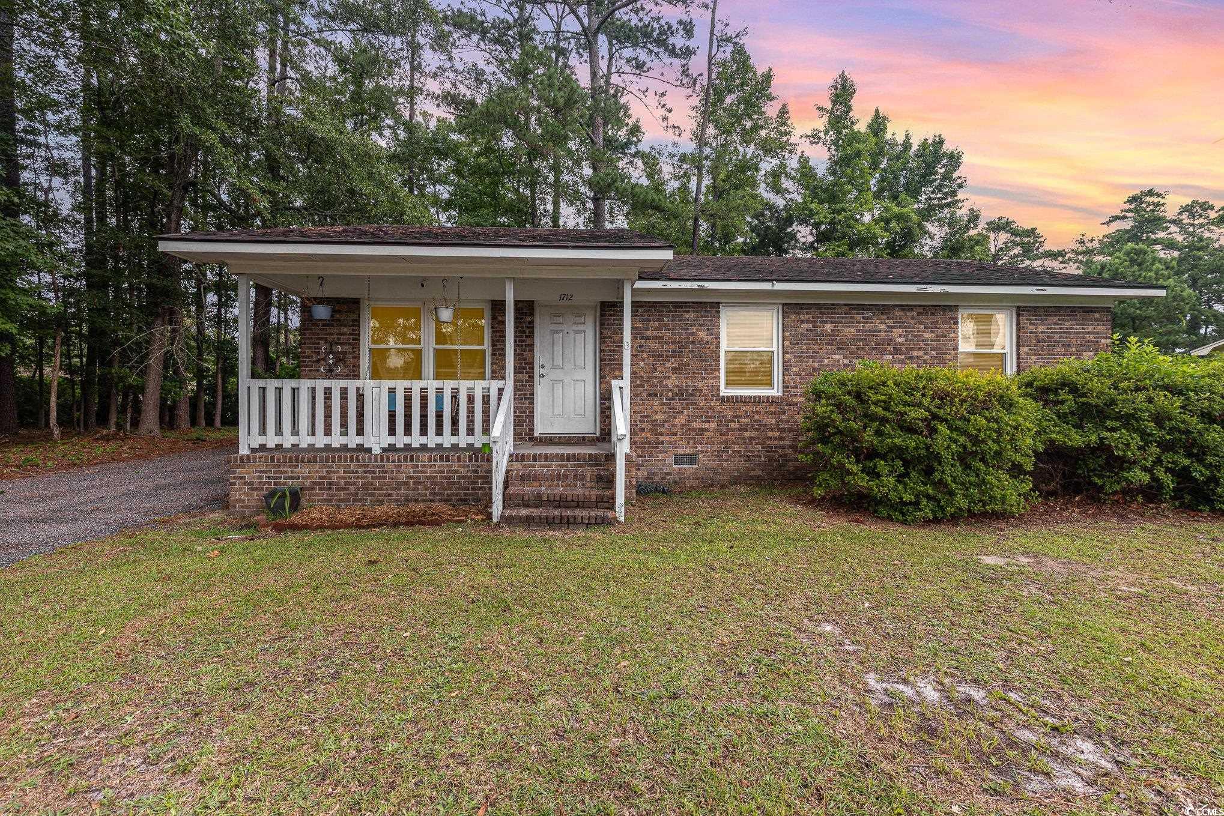
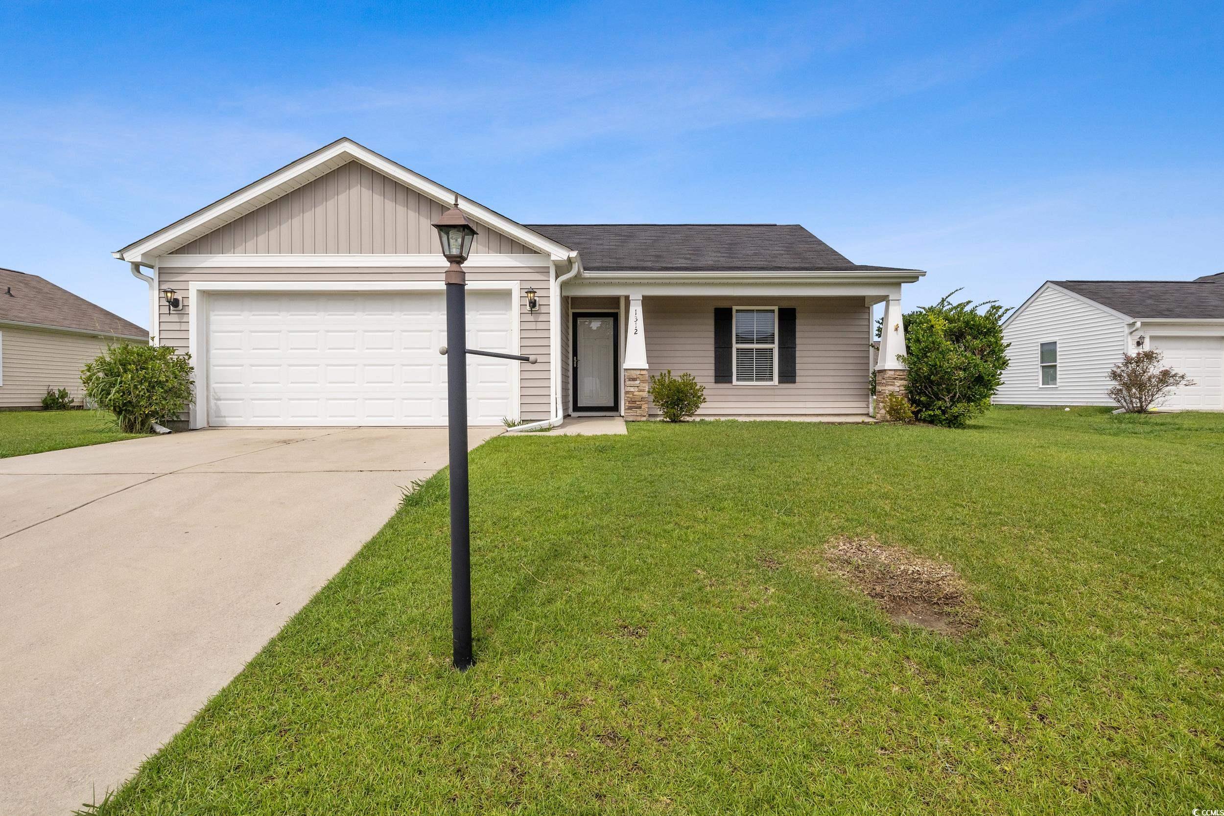
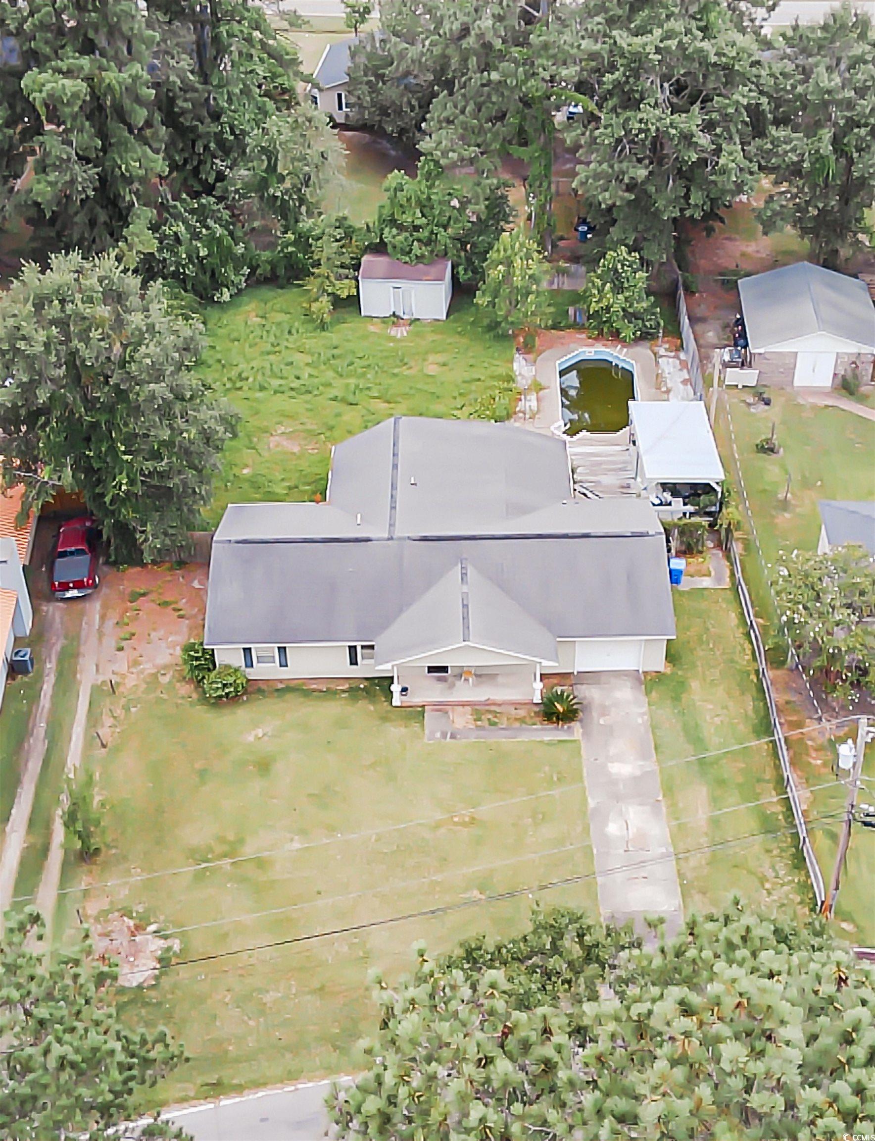
 Provided courtesy of © Copyright 2024 Coastal Carolinas Multiple Listing Service, Inc.®. Information Deemed Reliable but Not Guaranteed. © Copyright 2024 Coastal Carolinas Multiple Listing Service, Inc.® MLS. All rights reserved. Information is provided exclusively for consumers’ personal, non-commercial use,
that it may not be used for any purpose other than to identify prospective properties consumers may be interested in purchasing.
Images related to data from the MLS is the sole property of the MLS and not the responsibility of the owner of this website.
Provided courtesy of © Copyright 2024 Coastal Carolinas Multiple Listing Service, Inc.®. Information Deemed Reliable but Not Guaranteed. © Copyright 2024 Coastal Carolinas Multiple Listing Service, Inc.® MLS. All rights reserved. Information is provided exclusively for consumers’ personal, non-commercial use,
that it may not be used for any purpose other than to identify prospective properties consumers may be interested in purchasing.
Images related to data from the MLS is the sole property of the MLS and not the responsibility of the owner of this website.