Call Luke Anderson
Longs, SC 29568
- 4Beds
- 3Full Baths
- N/AHalf Baths
- 2,042SqFt
- 2018Year Built
- 0.14Acres
- MLS# 1824724
- Residential
- Detached
- Sold
- Approx Time on Market9 months, 23 days
- AreaLongs To Little River Area--North of 9 Between Waccamaw River & Rt. 57
- CountyHorry
- Subdivision Island Club - Sun Colony
Overview
Natural Gas quiet community in Longs/ Little River area next to a Golf Course only a few miles from the beach and major shopping! We offer homesites with Golf Course, Pond and/ or Tree line views! This is our Diamond Model Home it features 4 bedrooms, 3 full baths & FINISHED 2 car garage! Spacious open home yet comfortable. Bedrooms are separate for added privacy. Bonus/ 4th bedroom is expansive including a full bath. All homes have many of the timeless features such as Granite kitchen countertops, stainless steel appliances, 36"" staggered Birch cabinetry with crown molding including knobs, and 20x20 ceramic tile in all wet areas. All Baths feature elevated comfort level cultured marble vanities, elongated commodes, all interior doors are ""craftsman/cottage"" style with lever handles and 5 1/2"" beaded baseboards for custom look! All Homes come with Stone accents, coach lights and beautiful glass accent front door! All homes include the Teaxx pest control tubing system throughout exterior walls. This is a local commercial & residential semi-custom builder giving you more flexibility if you like to Really CUSTOMIZE your home! We only have about 12 homesites left in our first phase! Don't miss out on this hidden jewel!!!*all measurements are an approximate*pricing and features are subject to change*Some items in pictures (Model Home) may be an additional price*Approximate build to close time 4 1/2 to 5 months. Natural gas is in the community. Our homes include Natural Gas. This Particular home does not include Natural Gas.
Sale Info
Listing Date: 12-17-2018
Sold Date: 10-11-2019
Aprox Days on Market:
9 month(s), 23 day(s)
Listing Sold:
5 Year(s), 1 month(s), 1 day(s) ago
Asking Price: $245,297
Selling Price: $245,297
Price Difference:
Same as list price
Agriculture / Farm
Grazing Permits Blm: ,No,
Horse: No
Grazing Permits Forest Service: ,No,
Grazing Permits Private: ,No,
Irrigation Water Rights: ,No,
Farm Credit Service Incl: ,No,
Crops Included: ,No,
Association Fees / Info
Hoa Frequency: Monthly
Hoa Fees: 46
Hoa: 1
Hoa Includes: AssociationManagement, CommonAreas, CableTV, Pools, RecreationFacilities
Community Features: Clubhouse, GolfCartsOK, Pool, RecreationArea, LongTermRentalAllowed
Assoc Amenities: Clubhouse, OwnerAllowedGolfCart, OwnerAllowedMotorcycle, Pool, PetRestrictions, TenantAllowedGolfCart, TenantAllowedMotorcycle
Bathroom Info
Total Baths: 3.00
Fullbaths: 3
Bedroom Info
Beds: 4
Building Info
New Construction: Yes
Levels: OneandOneHalf, One
Year Built: 2018
Mobile Home Remains: ,No,
Zoning: res
Style: Ranch
Development Status: NewConstruction
Construction Materials: Masonry, VinylSiding, WoodFrame
Buyer Compensation
Exterior Features
Spa: No
Patio and Porch Features: FrontPorch, Patio
Pool Features: Association, Community
Foundation: Slab
Exterior Features: SprinklerIrrigation, Patio
Financial
Lease Renewal Option: ,No,
Garage / Parking
Parking Capacity: 4
Garage: Yes
Carport: No
Parking Type: Attached, Garage, TwoCarGarage, GarageDoorOpener
Open Parking: No
Attached Garage: Yes
Garage Spaces: 2
Green / Env Info
Green Energy Efficient: Doors, Windows
Interior Features
Floor Cover: Carpet, Laminate, Tile
Door Features: InsulatedDoors
Fireplace: No
Laundry Features: WasherHookup
Furnished: Unfurnished
Interior Features: SplitBedrooms, WindowTreatments, BedroomonMainLevel, EntranceFoyer, StainlessSteelAppliances, SolidSurfaceCounters
Appliances: Dishwasher, Disposal, Microwave, Range, Refrigerator, RangeHood
Lot Info
Lease Considered: ,No,
Lease Assignable: ,No,
Acres: 0.14
Land Lease: No
Lot Description: LakeFront, Pond, Rectangular
Misc
Pool Private: No
Pets Allowed: OwnerOnly, Yes
Offer Compensation
Other School Info
Property Info
County: Horry
View: No
Senior Community: No
Stipulation of Sale: None
Property Sub Type Additional: Detached
Property Attached: No
Disclosures: CovenantsRestrictionsDisclosure
Rent Control: No
Construction: NeverOccupied
Room Info
Basement: ,No,
Sold Info
Sold Date: 2019-10-11T00:00:00
Sqft Info
Building Sqft: 2518
Sqft: 2042
Tax Info
Tax Legal Description: Lot 27
Unit Info
Utilities / Hvac
Heating: Central, Electric, ForcedAir, Gas
Cooling: CentralAir
Electric On Property: No
Cooling: Yes
Utilities Available: CableAvailable, ElectricityAvailable, NaturalGasAvailable, PhoneAvailable, UndergroundUtilities, WaterAvailable
Heating: Yes
Water Source: Public
Waterfront / Water
Waterfront: Yes
Waterfront Features: LakeFront
Directions
From 31 merge onto 9. Follow 9 turn right into Sun Colony. Keep left at round about and continue on Sun Colony Blvd to Langley Dr. Take right onto Langley then left onto Fairwinds Dr. Home will be on left.Courtesy of Hannon Group
Call Luke Anderson


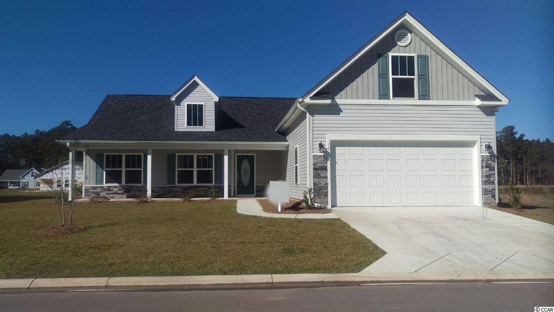
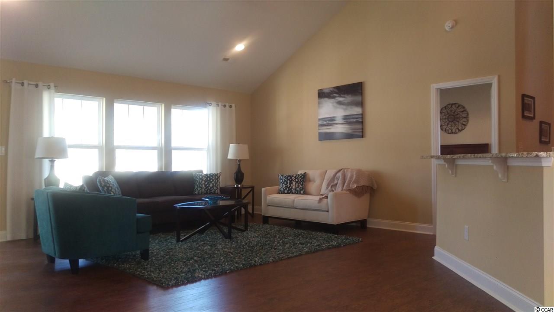
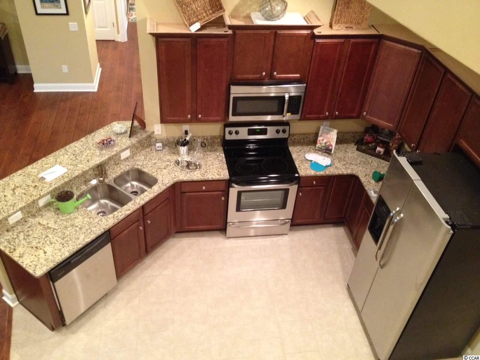
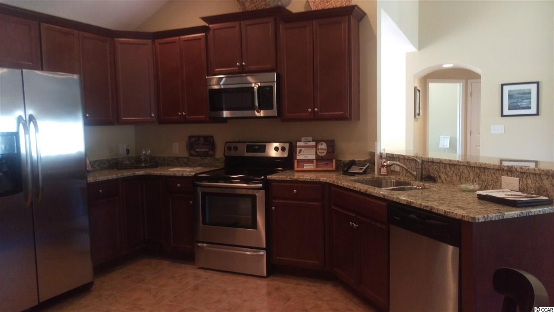
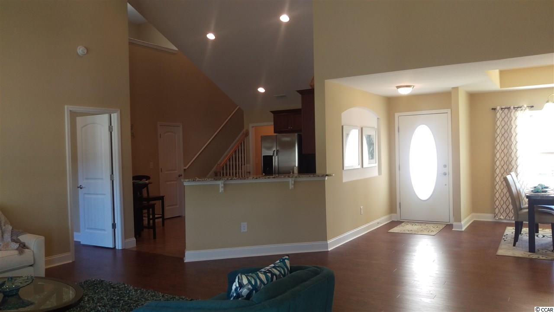
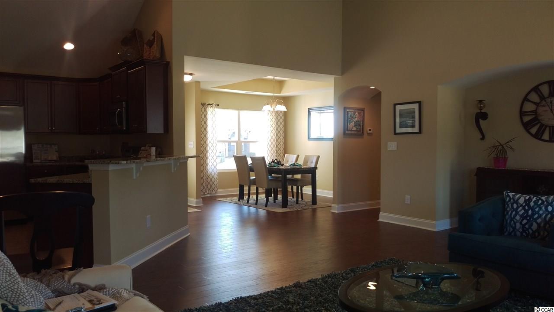
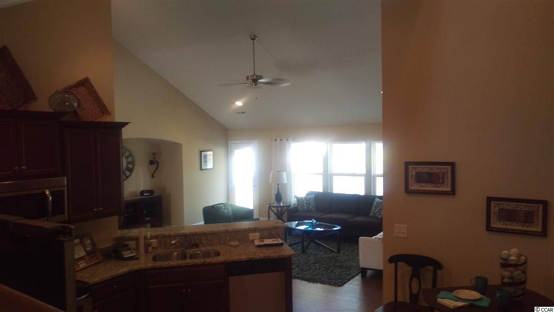
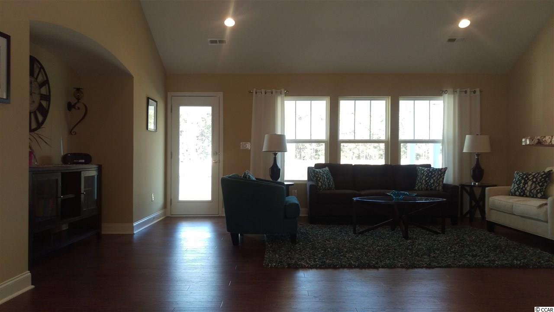
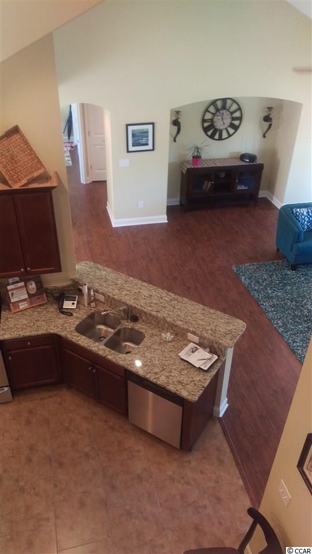
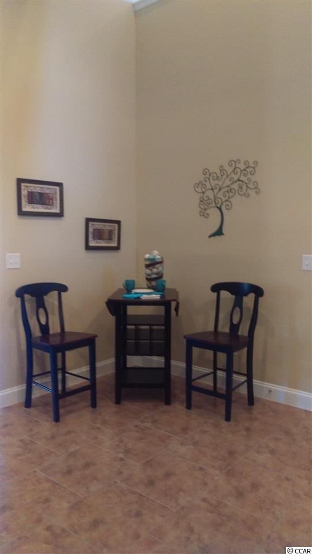
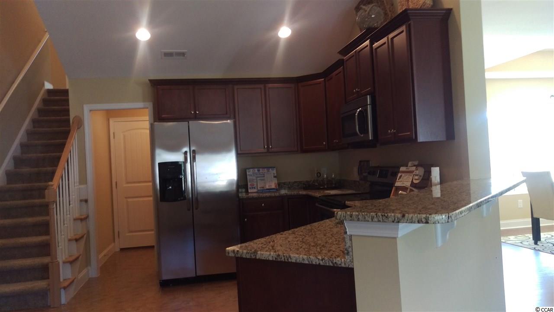
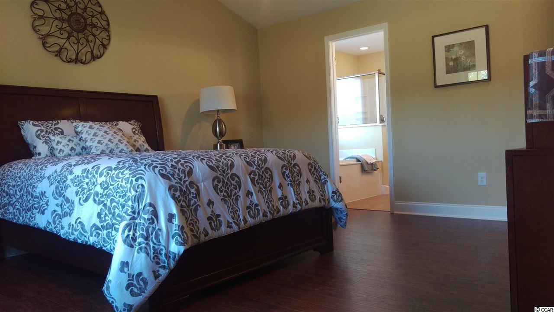
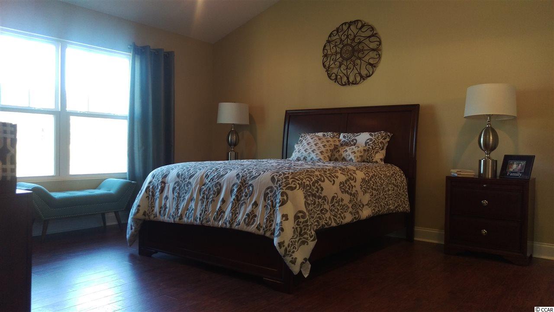
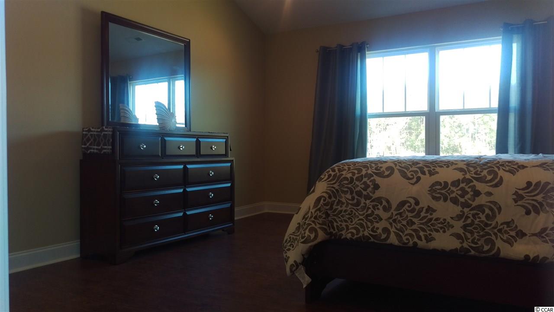
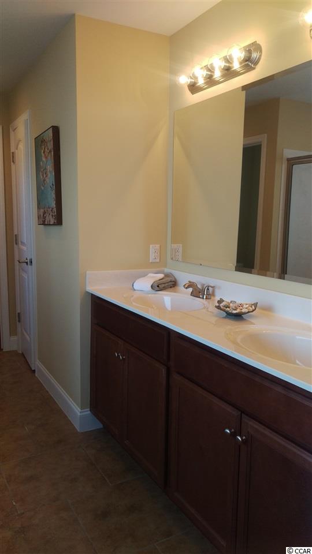
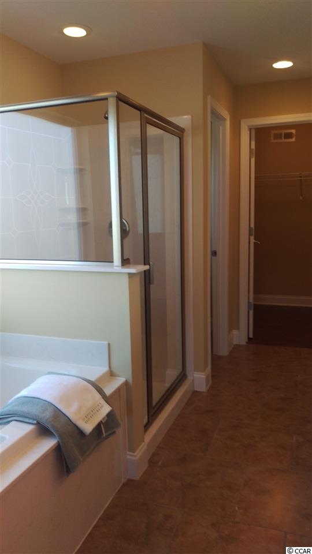
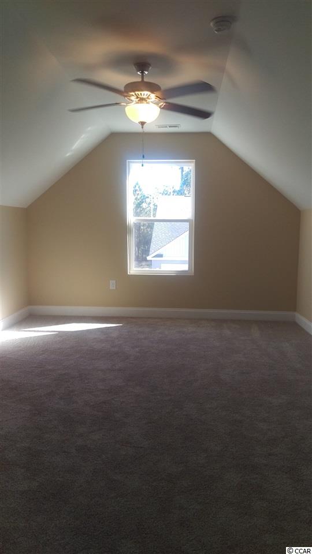
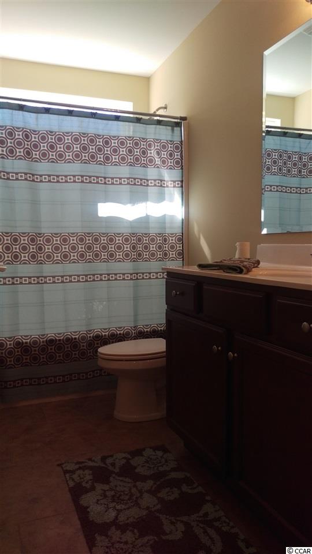
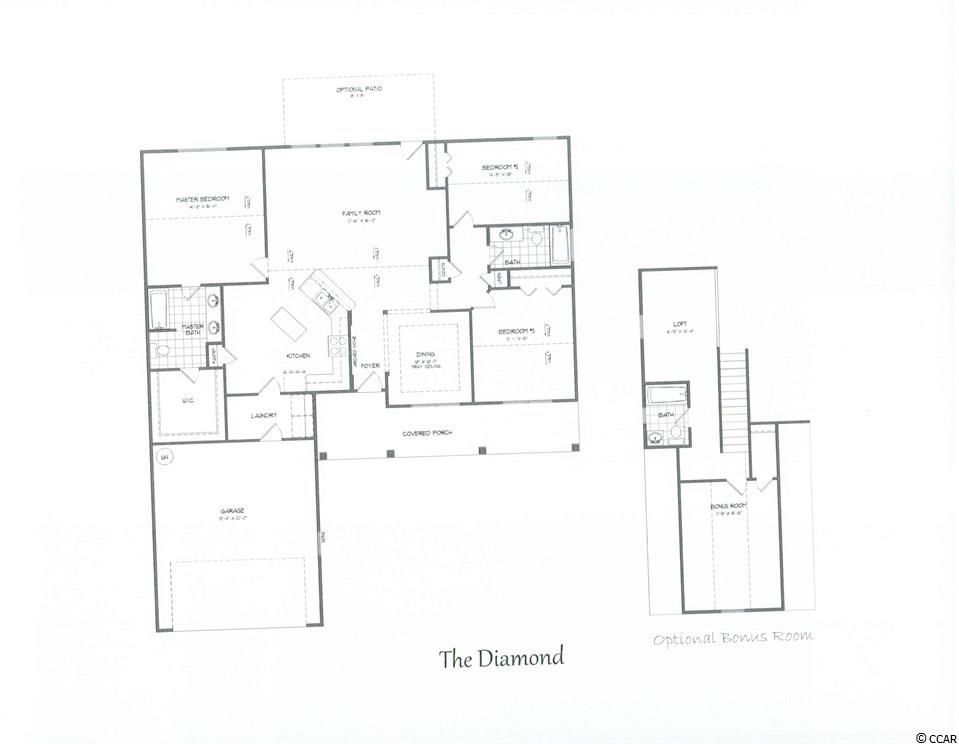
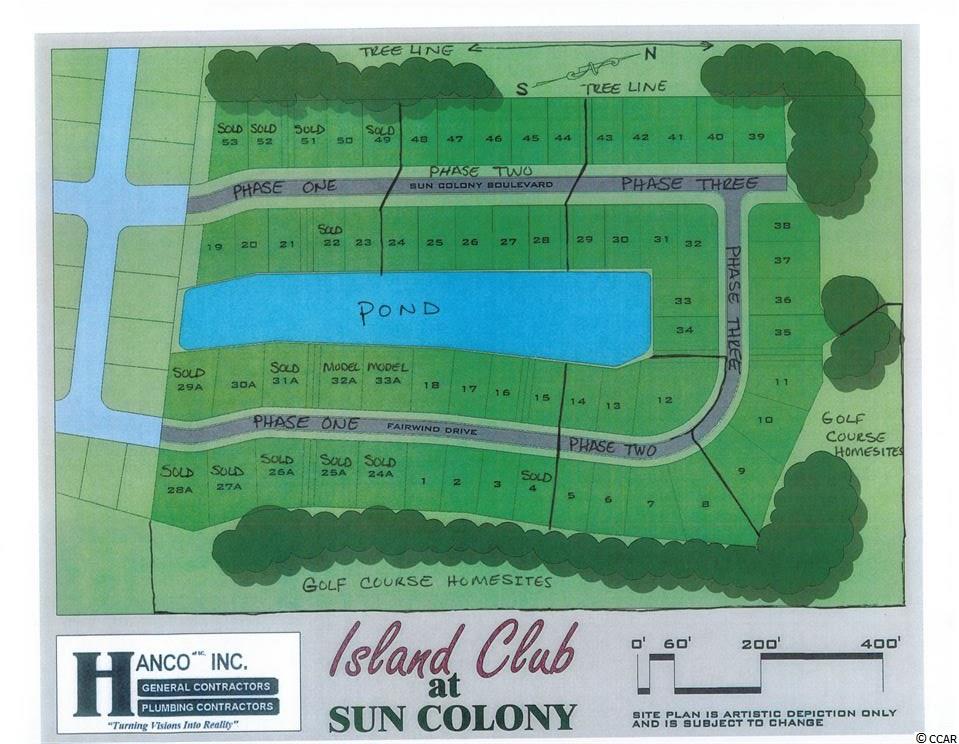
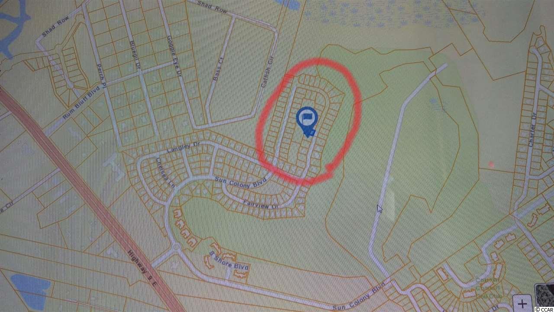
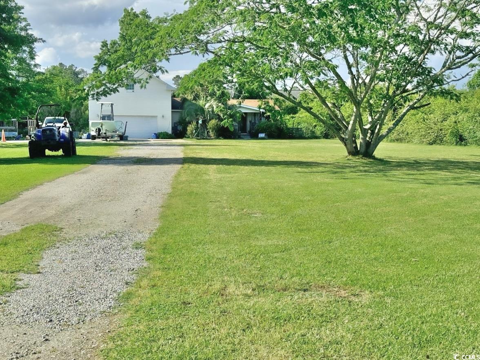
 MLS# 2411656
MLS# 2411656 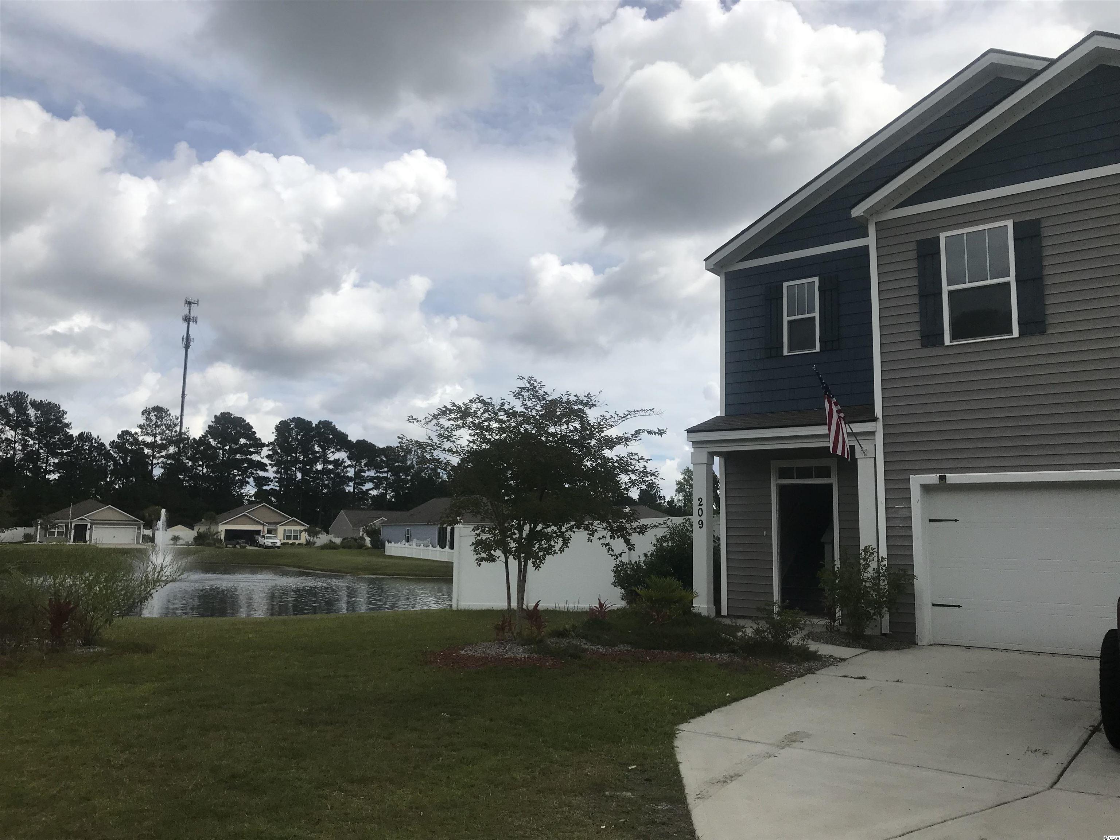
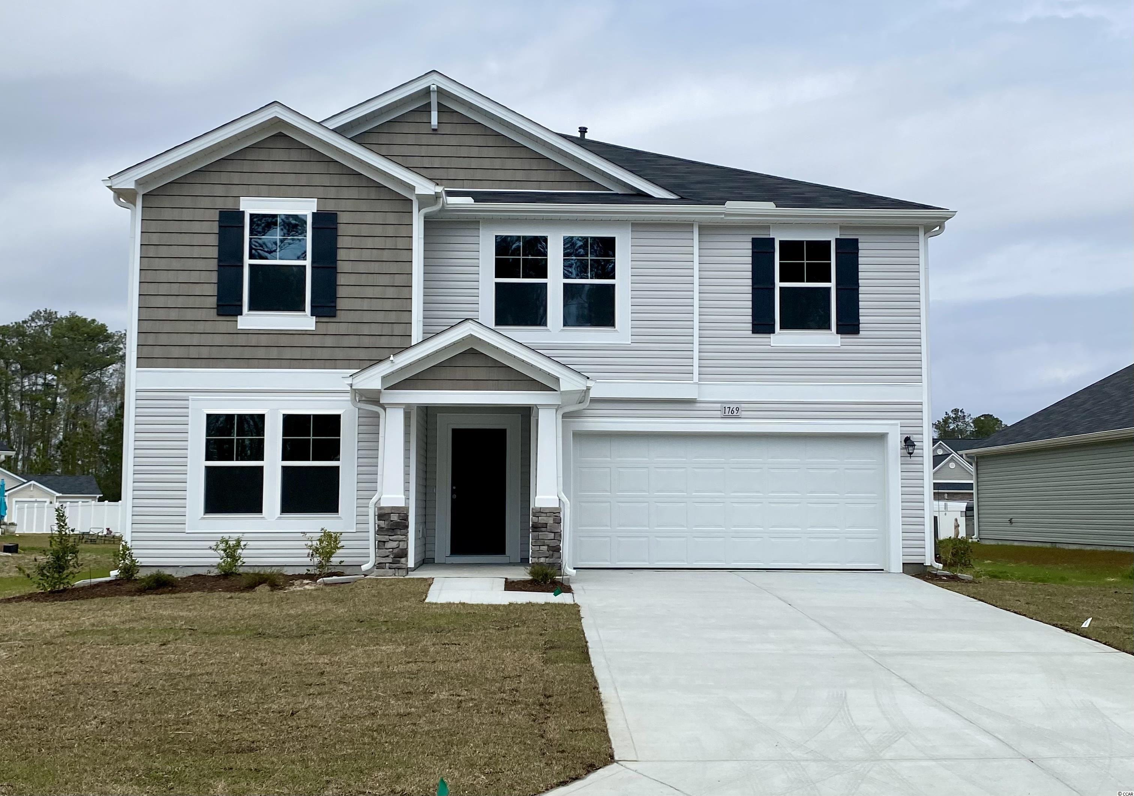
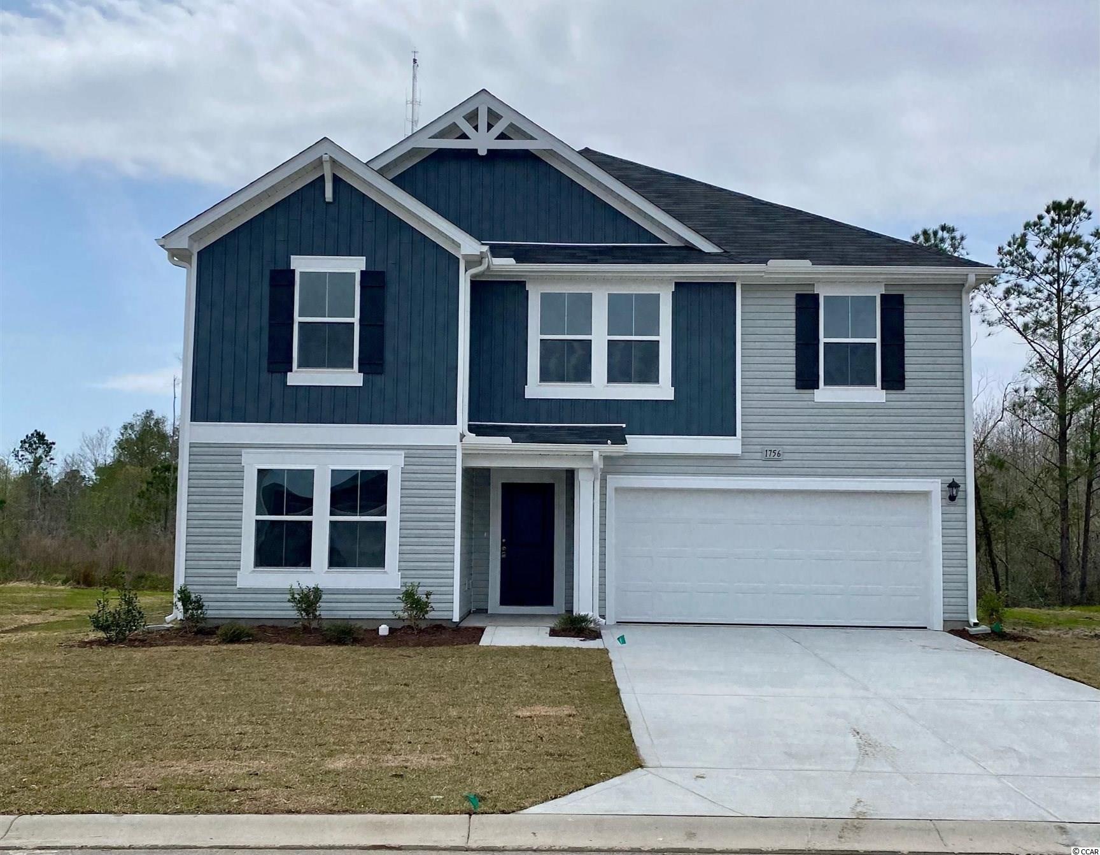
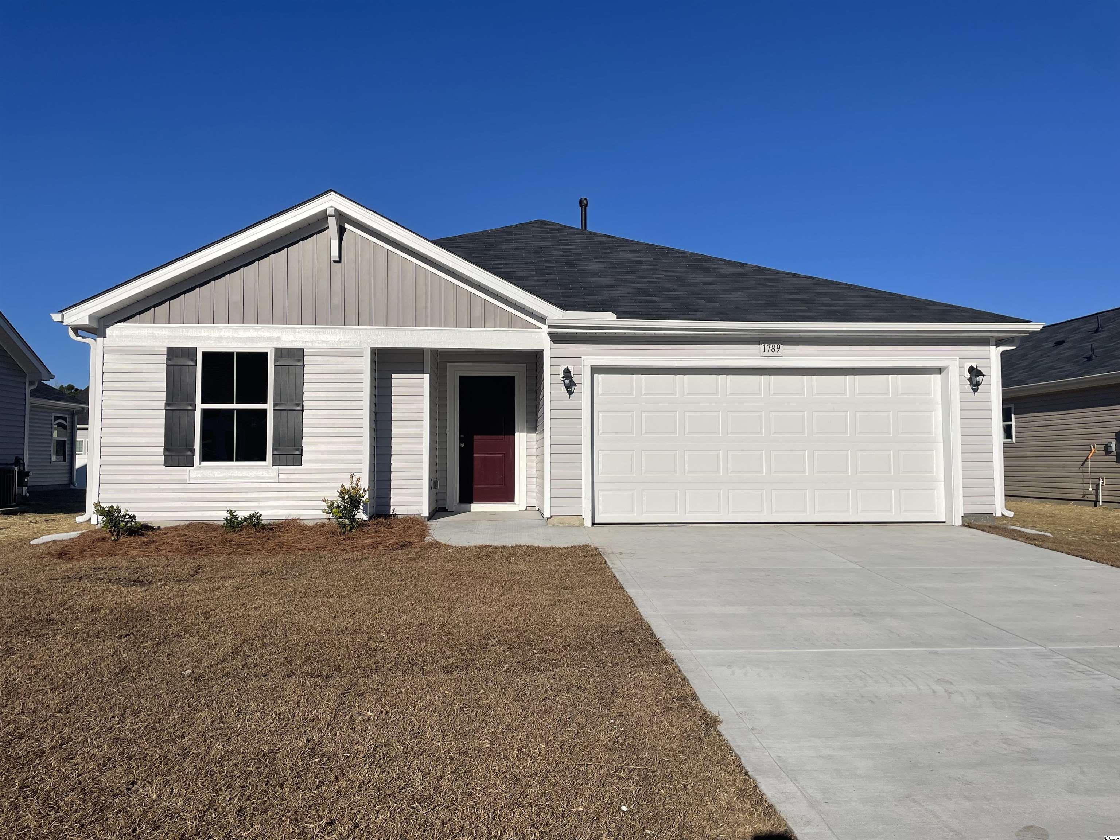
 Provided courtesy of © Copyright 2024 Coastal Carolinas Multiple Listing Service, Inc.®. Information Deemed Reliable but Not Guaranteed. © Copyright 2024 Coastal Carolinas Multiple Listing Service, Inc.® MLS. All rights reserved. Information is provided exclusively for consumers’ personal, non-commercial use,
that it may not be used for any purpose other than to identify prospective properties consumers may be interested in purchasing.
Images related to data from the MLS is the sole property of the MLS and not the responsibility of the owner of this website.
Provided courtesy of © Copyright 2024 Coastal Carolinas Multiple Listing Service, Inc.®. Information Deemed Reliable but Not Guaranteed. © Copyright 2024 Coastal Carolinas Multiple Listing Service, Inc.® MLS. All rights reserved. Information is provided exclusively for consumers’ personal, non-commercial use,
that it may not be used for any purpose other than to identify prospective properties consumers may be interested in purchasing.
Images related to data from the MLS is the sole property of the MLS and not the responsibility of the owner of this website.