Call Luke Anderson
Myrtle Beach, SC 29588
- 4Beds
- 2Full Baths
- 1Half Baths
- 2,001SqFt
- 2008Year Built
- 0.13Acres
- MLS# 1824196
- Residential
- Detached
- Sold
- Approx Time on Market1 month, 11 days
- AreaMyrtle Beach Area--South of 544 & West of 17 Bypass M.i. Horry County
- CountyHorry
- Subdivision Brighton Woods
Overview
Come take a look at this well kept, four bedroom home in Brighton Woods. Located in the highly sought after St. James school district, this home has been well-maintained with many updates since purchasing. These original owners have replaced all of the appliances in the kitchen, except for the range. They have replaced the water heater with an 80 gallon Rheem tank. The roof is brand new and just installed in 2018. They also just installed an over-sized, brick paver patio in the back yard, which also has a fence already in place. The back yard overlooks a small pond with a soothing fountain over to your right. These owners are also willing to leave the LG washer and dryer for the next buyers, if they so choose. All closets have custom wood shelving versus your typical wire rack, which allows for much more storage space and efficiency. This home has a large master bedroom with raised ceilings, as well as a dual sink master bathroom with a garden tub, and stand alone walk-in shower (w/ private water closet). The walk-in master closet is large and provides plenty of space. Upstairs, you will find three additional bedrooms and a loft area, which is perfect for a playroom, office, workout area, or man cave. All closets are larger than most, providing additional storage space. The living room and open floor plan on the first floor allow for great entertaining in this well thought out floor plan. This living room has a wood burning fireplace, great for this winter to bundle up on the couch to your favorite holiday movie! Just north of Holmestown Road on 707, Brighton Woods is convenient to shopping and restaurants and only a short drive to the beach. The HOA includes your trash pickup and bulk basic cable which is a great bonus considering the cost of cable these days. This is a significant savings that existing home owners truly love!!! Come see why this home will not last on the market long. Priced below market value, this home will be shown early and often, so please schedule your appointment with the listing agent, or your realtor, while you still can.
Sale Info
Listing Date: 12-03-2018
Sold Date: 01-15-2019
Aprox Days on Market:
1 month(s), 11 day(s)
Listing Sold:
5 Year(s), 10 month(s), 0 day(s) ago
Asking Price: $214,900
Selling Price: $213,000
Price Difference:
Reduced By $1,900
Agriculture / Farm
Grazing Permits Blm: ,No,
Horse: No
Grazing Permits Forest Service: ,No,
Grazing Permits Private: ,No,
Irrigation Water Rights: ,No,
Farm Credit Service Incl: ,No,
Crops Included: ,No,
Association Fees / Info
Hoa Frequency: Monthly
Hoa Fees: 100
Hoa: 1
Hoa Includes: AssociationManagement, CommonAreas, CableTV, LegalAccounting, Trash
Community Features: GolfCartsOK, LongTermRentalAllowed
Assoc Amenities: OwnerAllowedGolfCart, OwnerAllowedMotorcycle, PetRestrictions
Bathroom Info
Total Baths: 3.00
Halfbaths: 1
Fullbaths: 2
Bedroom Info
Beds: 4
Building Info
New Construction: No
Levels: Two
Year Built: 2008
Mobile Home Remains: ,No,
Zoning: PUD
Style: Traditional
Construction Materials: VinylSiding
Buyer Compensation
Exterior Features
Spa: No
Patio and Porch Features: FrontPorch, Patio
Foundation: Crawlspace
Exterior Features: Fence, SprinklerIrrigation, Patio
Financial
Lease Renewal Option: ,No,
Garage / Parking
Parking Capacity: 6
Garage: Yes
Carport: No
Parking Type: Attached, Garage, TwoCarGarage, GarageDoorOpener
Open Parking: No
Attached Garage: Yes
Garage Spaces: 2
Green / Env Info
Interior Features
Floor Cover: Carpet, Laminate, Wood
Fireplace: Yes
Laundry Features: WasherHookup
Furnished: Unfurnished
Interior Features: Fireplace, WindowTreatments, BreakfastBar, BedroomonMainLevel, BreakfastArea, EntranceFoyer, Loft, StainlessSteelAppliances
Appliances: Dishwasher, Disposal, Microwave, Range, Refrigerator, Dryer, Washer
Lot Info
Lease Considered: ,No,
Lease Assignable: ,No,
Acres: 0.13
Lot Size: 50 x 100 x 55 x 100
Land Lease: No
Lot Description: LakeFront, OutsideCityLimits, Pond, Rectangular
Misc
Pool Private: No
Pets Allowed: OwnerOnly, Yes
Offer Compensation
Other School Info
Property Info
County: Horry
View: No
Senior Community: No
Stipulation of Sale: None
Property Sub Type Additional: Detached
Property Attached: No
Security Features: SecuritySystem
Disclosures: CovenantsRestrictionsDisclosure,SellerDisclosure
Rent Control: No
Construction: Resale
Room Info
Basement: ,No,
Basement: CrawlSpace
Sold Info
Sold Date: 2019-01-15T00:00:00
Sqft Info
Building Sqft: 2401
Sqft: 2001
Tax Info
Tax Legal Description: PH 2; LOT 243
Unit Info
Utilities / Hvac
Heating: Central, Electric
Cooling: CentralAir
Electric On Property: No
Cooling: Yes
Utilities Available: CableAvailable, ElectricityAvailable, PhoneAvailable, SewerAvailable, UndergroundUtilities, WaterAvailable
Heating: Yes
Water Source: Public
Waterfront / Water
Waterfront: Yes
Waterfront Features: Pond
Schools
Elem: Saint James Elementary School
Middle: Saint James Middle School
High: Saint James High School
Directions
From Highway 707, turn onto Brighton Avenue. As you enter the entrance of Brighton Woods, stay straight on Brighton Avenue. Home will be on your right. Look for the FOR SALE sign.Courtesy of Dunes Realty Sales
Call Luke Anderson


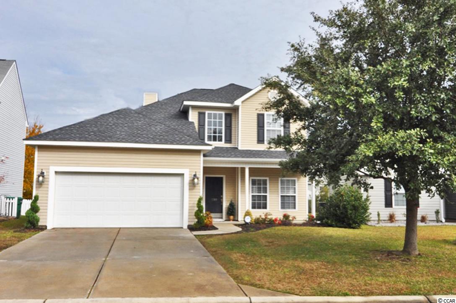
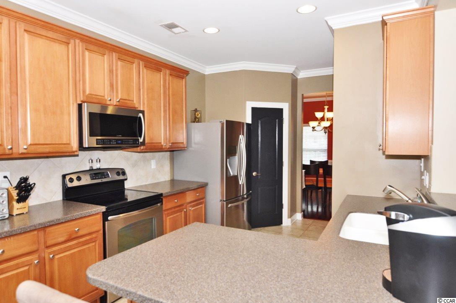
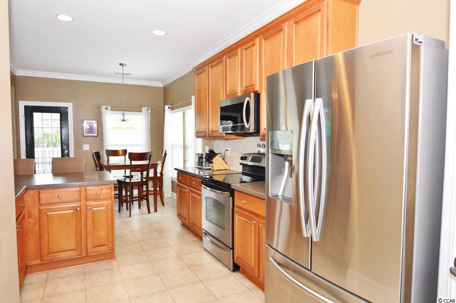
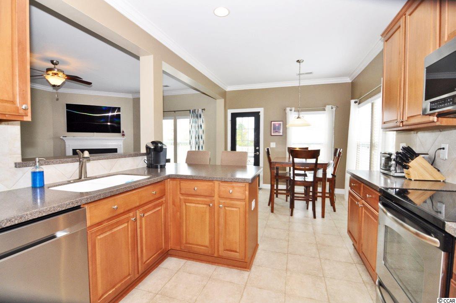
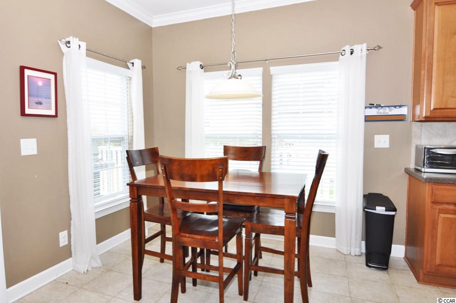
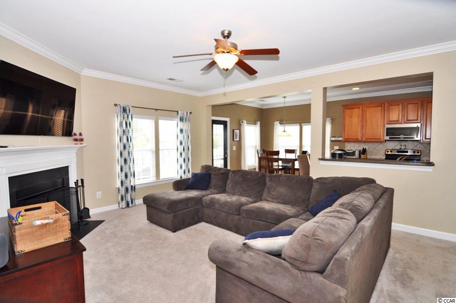
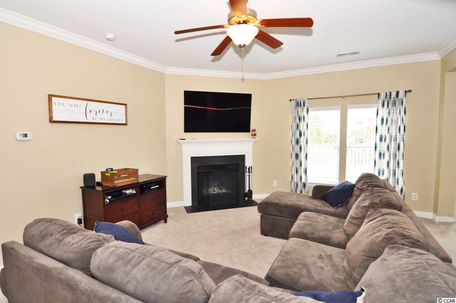
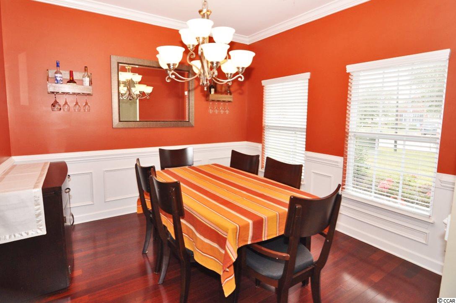
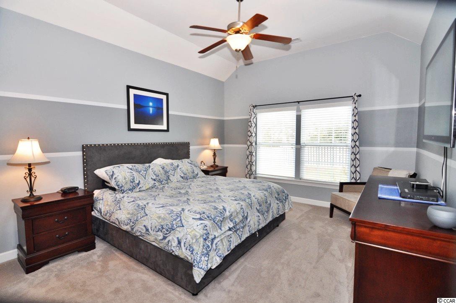
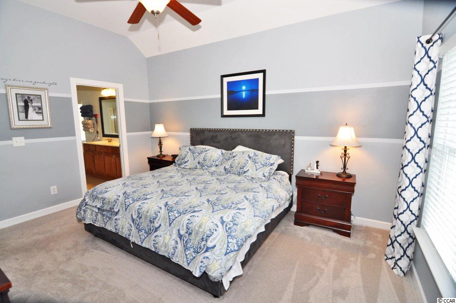
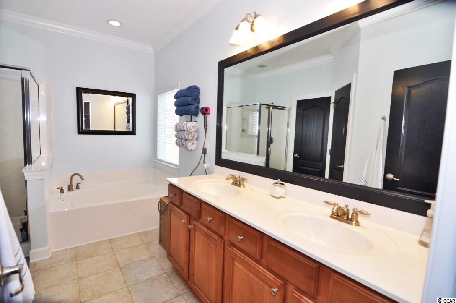
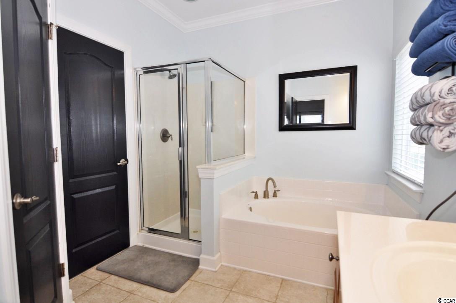
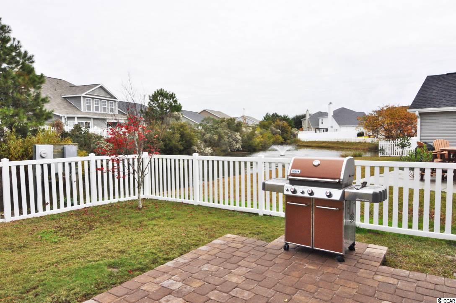
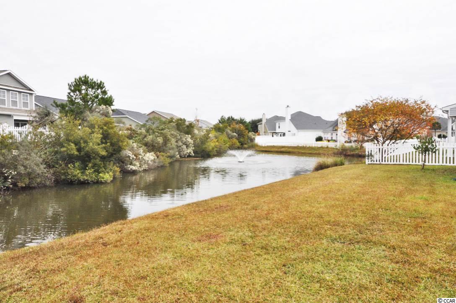
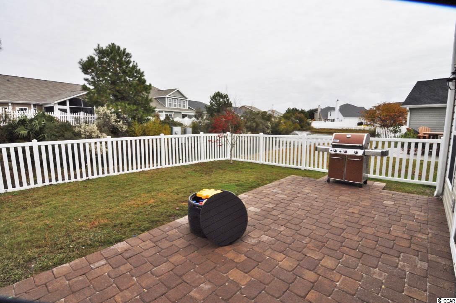
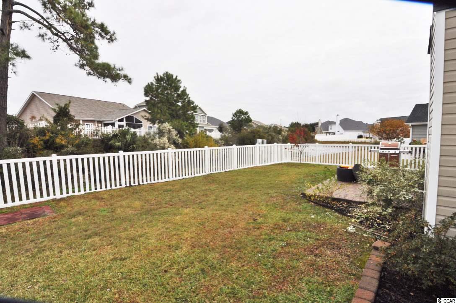
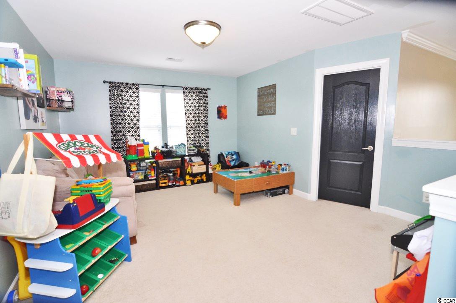
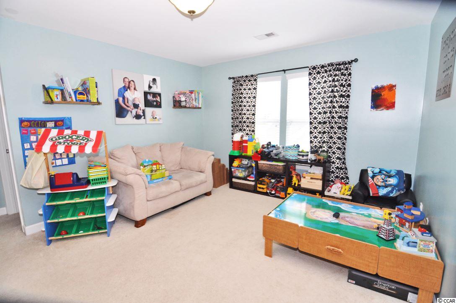
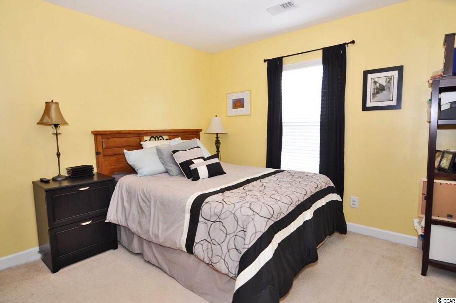
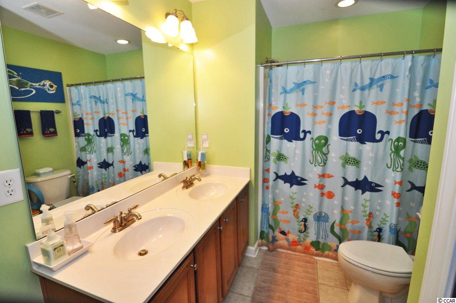
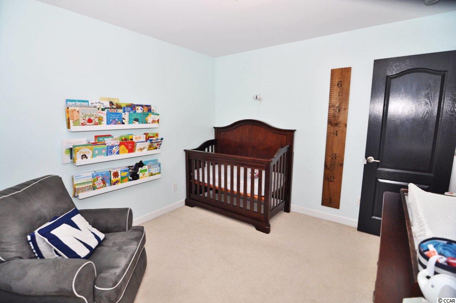
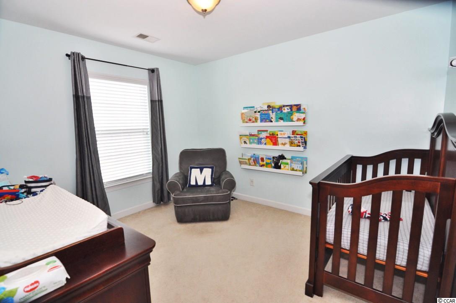
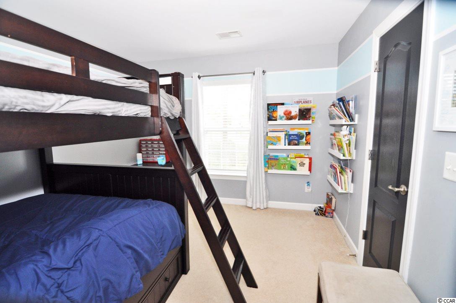
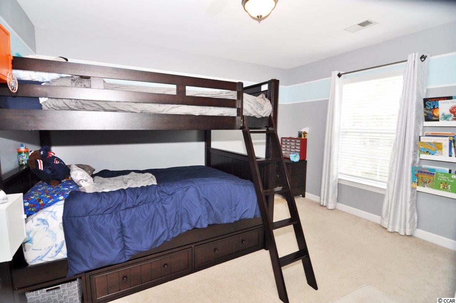
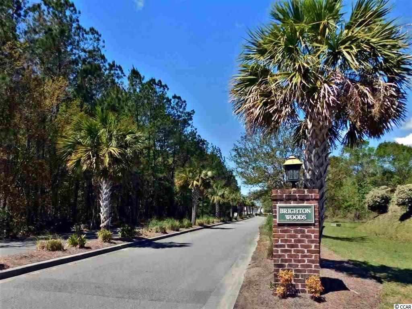
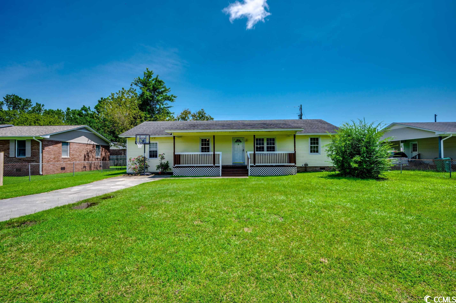
 MLS# 2315881
MLS# 2315881 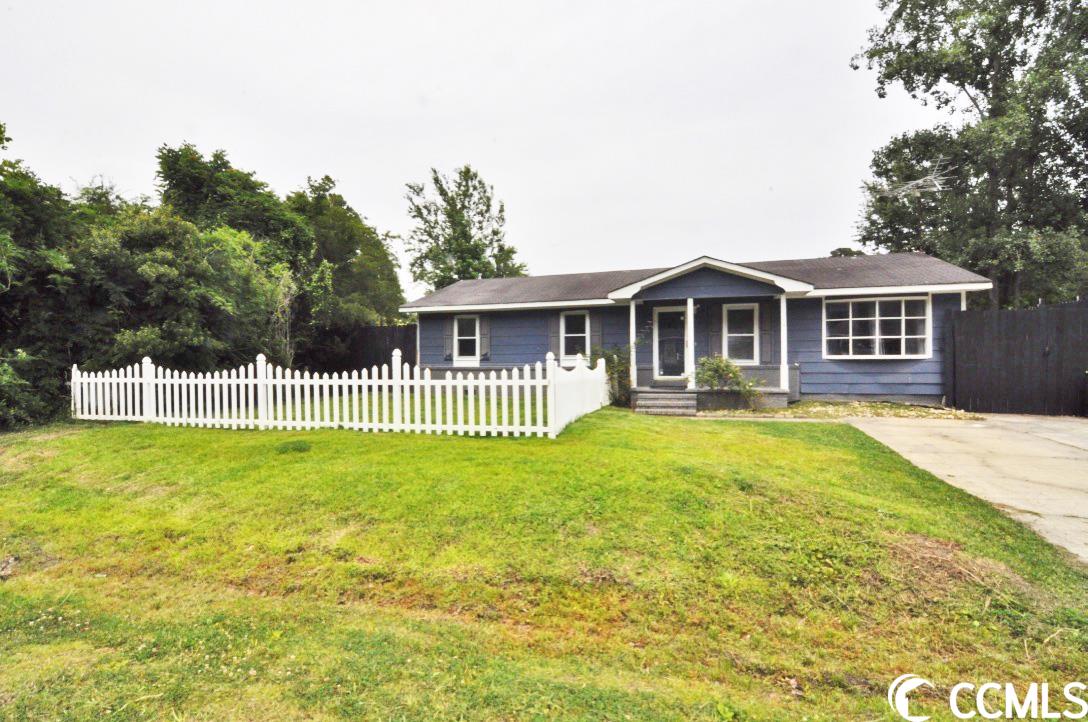
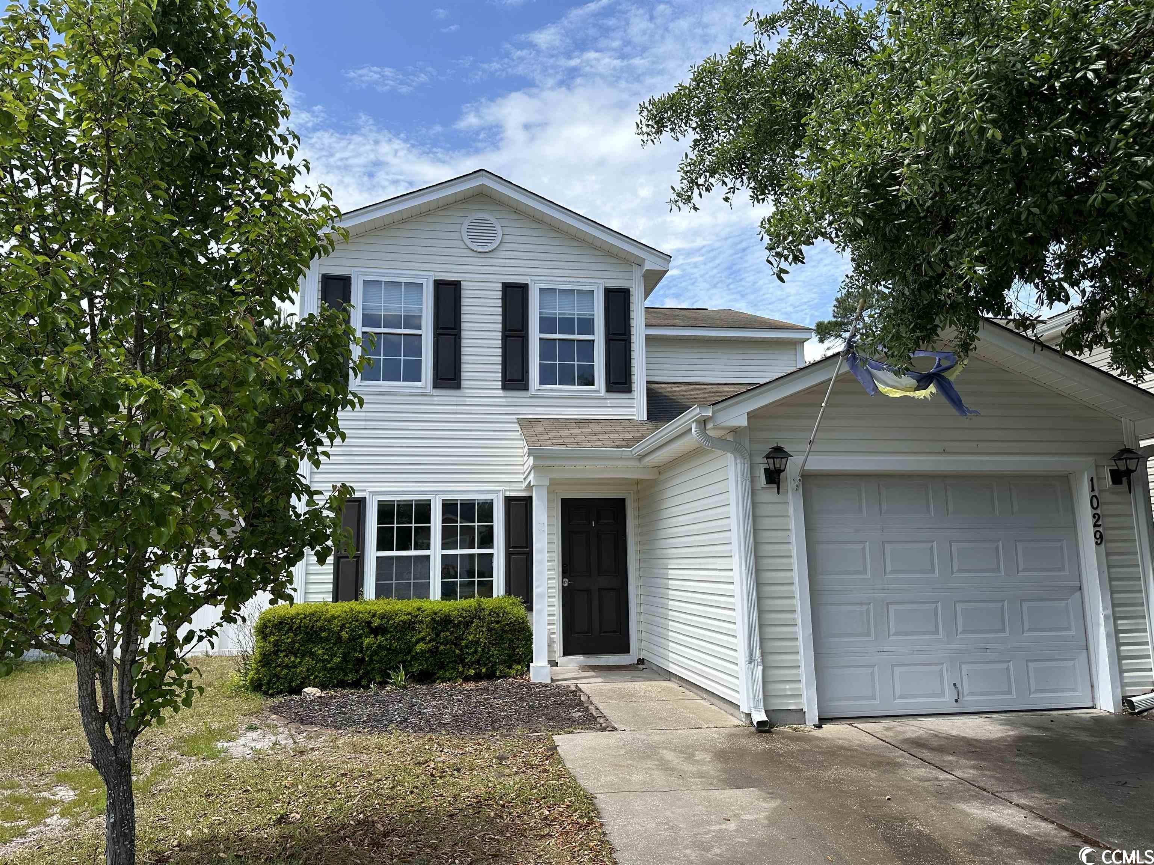
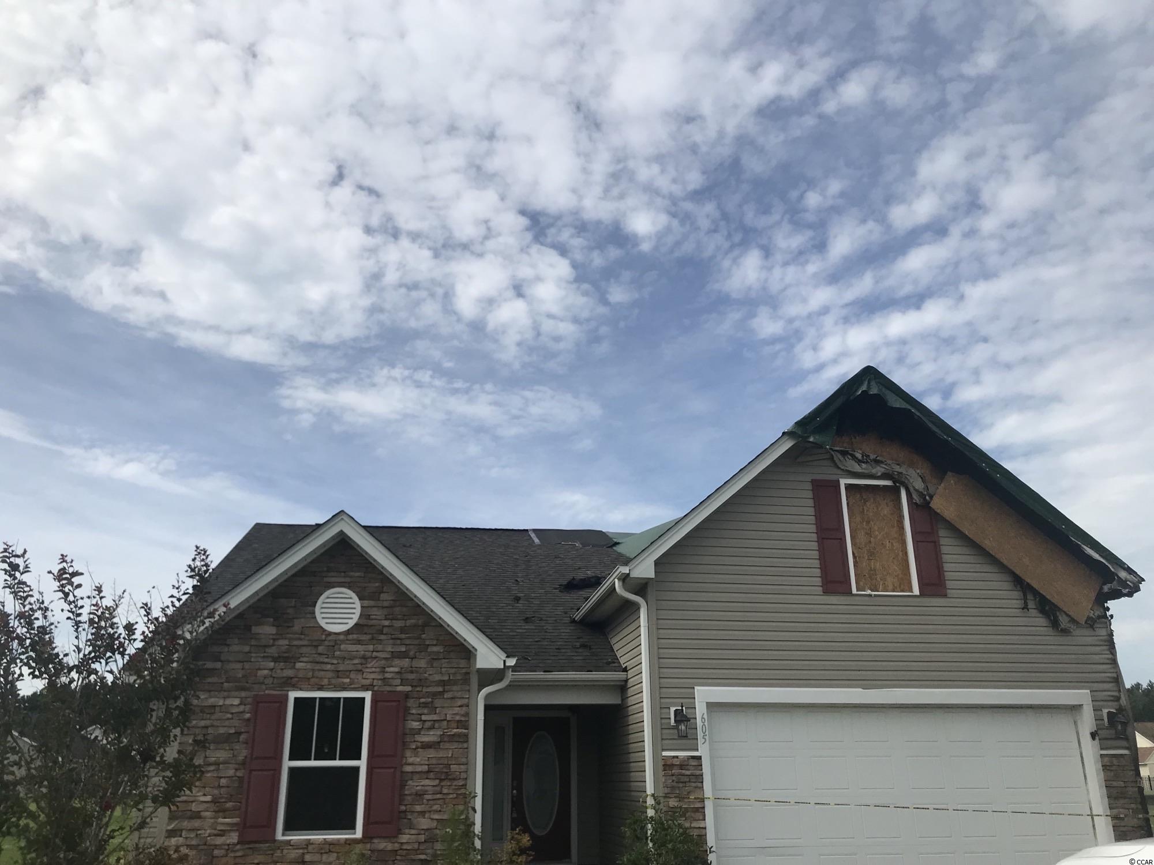
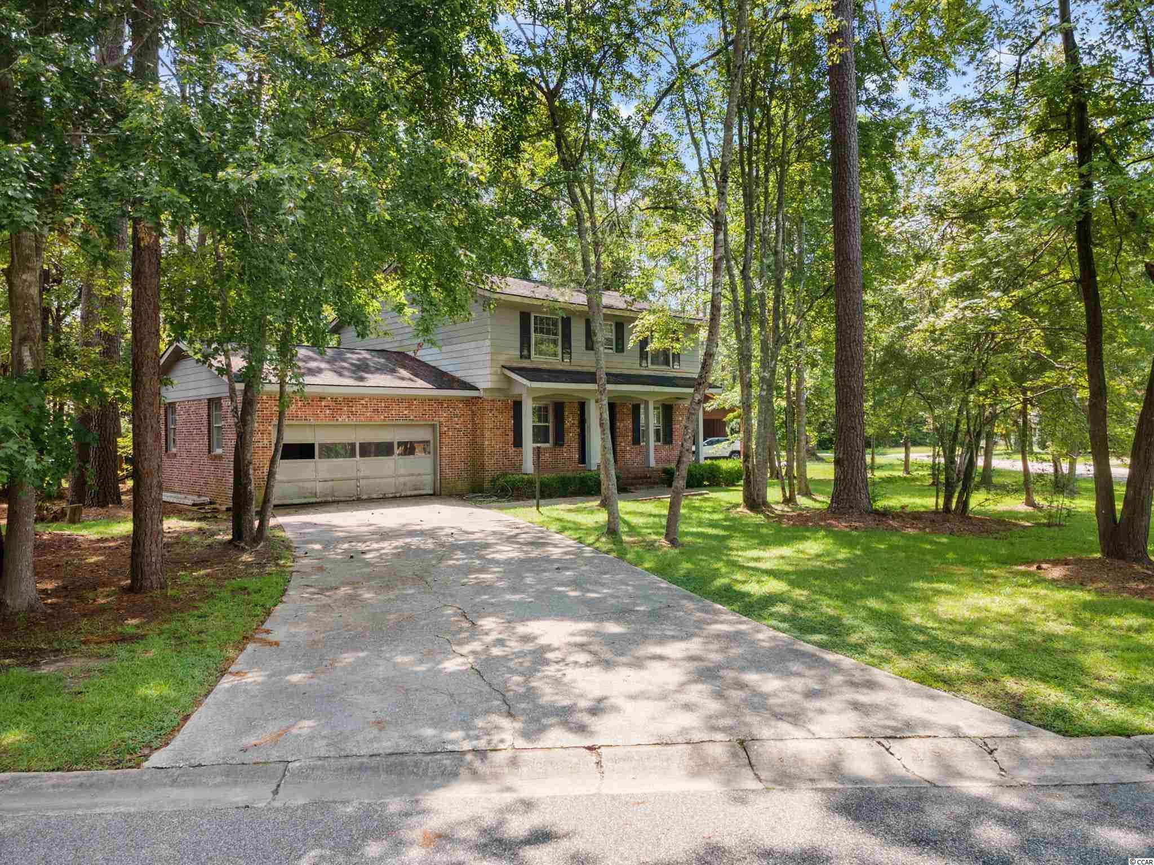
 Provided courtesy of © Copyright 2024 Coastal Carolinas Multiple Listing Service, Inc.®. Information Deemed Reliable but Not Guaranteed. © Copyright 2024 Coastal Carolinas Multiple Listing Service, Inc.® MLS. All rights reserved. Information is provided exclusively for consumers’ personal, non-commercial use,
that it may not be used for any purpose other than to identify prospective properties consumers may be interested in purchasing.
Images related to data from the MLS is the sole property of the MLS and not the responsibility of the owner of this website.
Provided courtesy of © Copyright 2024 Coastal Carolinas Multiple Listing Service, Inc.®. Information Deemed Reliable but Not Guaranteed. © Copyright 2024 Coastal Carolinas Multiple Listing Service, Inc.® MLS. All rights reserved. Information is provided exclusively for consumers’ personal, non-commercial use,
that it may not be used for any purpose other than to identify prospective properties consumers may be interested in purchasing.
Images related to data from the MLS is the sole property of the MLS and not the responsibility of the owner of this website.