Call Luke Anderson
Conway, SC 29526
- 3Beds
- 2Full Baths
- N/AHalf Baths
- 1,772SqFt
- 2003Year Built
- 0.00Acres
- MLS# 1821659
- Residential
- Detached
- Sold
- Approx Time on Market5 months, 3 days
- AreaConway Area--South of Conway Between 501 & Wacc. River
- CountyHorry
- Subdivision Myrtle Trace
Overview
Youngest House on the Market in this Community! Beautiful, well-maintained home with lake views in Myrtle Trace, a premier 55+ community adjacent to the Burning Ridge Golf Course. This three bedroom, two a bath home is bright and open, with vaulted & 10' ceilings throughout the home. Enter the home and you are in the the large foyer with crown molding, the hardwood floors flow into the dining room with palladium window, crown molding & chair rail, hardwood continues over in the hallway with two guest bedrooms and bath - front bedroom has palladium window and hardwood floor. Continue on into the open space of the kitchen with large pantry, desk area, stainless steel appliances & granite counter-tops. There is also a breakfast bar & dining nook with bay windows, the whole space is open to the great room with vaulted ceilings with sliding door out onto the screen porch overlooking the lake where you can relax and enjoy the very serene setting by yourself or while entertaining. Being a true split bedroom plan, for privacy, the master suite is on the other side and faces the back of the home, taking advantage of views of the lake. The master suite has vaulted ceiling and 2 closets with plenty of space for everything. Master-bath has a walk-in shower, large soaking tub, double sinks & separate toilet area. Landry room in conveniently located to the master suite with access to the 2 car garage with utility sink and side door for easy access to the yard. The driveway, walkway & screen-porch have a beautiful epoxy finish. This community features mature landscaping, an active clubhouse, a pool, bocce ball court, horse shoes along with clubs & activities to keep you as busy as you want to be.
Sale Info
Listing Date: 10-24-2018
Sold Date: 03-28-2019
Aprox Days on Market:
5 month(s), 3 day(s)
Listing Sold:
5 Year(s), 7 month(s), 17 day(s) ago
Asking Price: $229,000
Selling Price: $217,000
Price Difference:
Reduced By $2,000
Agriculture / Farm
Grazing Permits Blm: ,No,
Horse: No
Grazing Permits Forest Service: ,No,
Grazing Permits Private: ,No,
Irrigation Water Rights: ,No,
Farm Credit Service Incl: ,No,
Crops Included: ,No,
Association Fees / Info
Hoa Frequency: Monthly
Hoa Fees: 83
Hoa: 1
Hoa Includes: AssociationManagement, CommonAreas, Pools, RecreationFacilities
Community Features: Clubhouse, Gated, Pool, RecreationArea, Golf
Assoc Amenities: Clubhouse, Gated, Pool
Bathroom Info
Total Baths: 2.00
Fullbaths: 2
Bedroom Info
Beds: 3
Building Info
New Construction: No
Levels: One
Year Built: 2003
Mobile Home Remains: ,No,
Zoning: Res
Style: Traditional
Construction Materials: Masonry, VinylSiding
Buyer Compensation
Exterior Features
Spa: No
Patio and Porch Features: Patio, Porch, Screened
Pool Features: Association, Community
Foundation: Slab
Exterior Features: SprinklerIrrigation, Patio
Financial
Lease Renewal Option: ,No,
Garage / Parking
Parking Capacity: 6
Garage: Yes
Carport: No
Parking Type: Attached, Garage, TwoCarGarage, GarageDoorOpener
Open Parking: No
Attached Garage: Yes
Garage Spaces: 2
Green / Env Info
Green Energy Efficient: Doors, Windows
Interior Features
Floor Cover: Carpet, Vinyl, Wood
Door Features: InsulatedDoors
Fireplace: No
Laundry Features: WasherHookup
Furnished: Unfurnished
Interior Features: Attic, PermanentAtticStairs, SplitBedrooms, BreakfastBar, BedroomonMainLevel, BreakfastArea, EntranceFoyer, StainlessSteelAppliances, SolidSurfaceCounters
Appliances: Dishwasher, Disposal, Microwave, Range, Refrigerator, Dryer, Washer
Lot Info
Lease Considered: ,No,
Lease Assignable: ,No,
Acres: 0.00
Lot Size: 60 x 102 x 60 x 105
Land Lease: No
Lot Description: NearGolfCourse, LakeFront, OutsideCityLimits, Pond, Rectangular
Misc
Pool Private: No
Offer Compensation
Other School Info
Property Info
County: Horry
View: No
Senior Community: No
Stipulation of Sale: None
Property Sub Type Additional: Detached
Property Attached: No
Security Features: GatedCommunity, SmokeDetectors
Disclosures: CovenantsRestrictionsDisclosure,SellerDisclosure
Rent Control: No
Construction: Resale
Room Info
Basement: ,No,
Sold Info
Sold Date: 2019-03-28T00:00:00
Sqft Info
Building Sqft: 2179
Sqft: 1772
Tax Info
Tax Legal Description: Myrtle Trace PH VIII-A
Unit Info
Utilities / Hvac
Heating: Central, Electric
Cooling: CentralAir
Electric On Property: No
Cooling: Yes
Utilities Available: CableAvailable, ElectricityAvailable, Other, PhoneAvailable, SewerAvailable, UndergroundUtilities, WaterAvailable
Heating: Yes
Water Source: Public
Waterfront / Water
Waterfront: Yes
Waterfront Features: LakeFront
Directions
Hwy 501 to Burning Ridge Road, straight to 4 way stop - Right onto Myrtle Trace Drive - Right onto Candlewood Drive - Left onto Beechwood Ct - 211 will be on the left sideCourtesy of Coastal Home Living
Call Luke Anderson


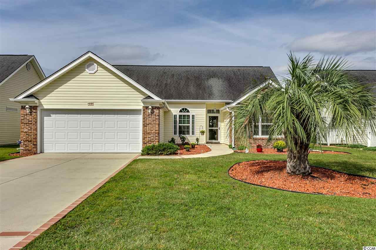
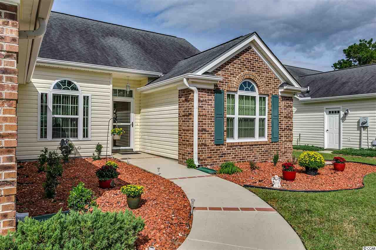
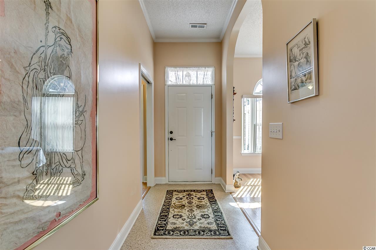
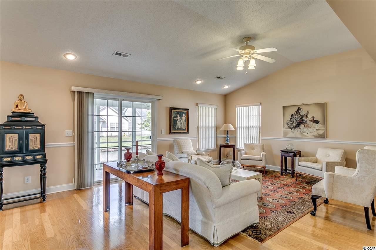
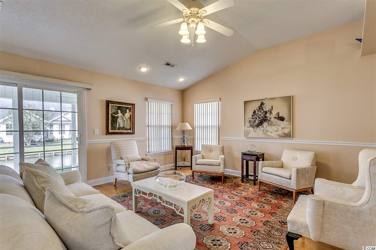
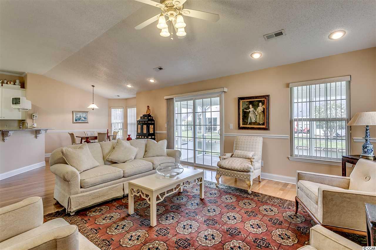
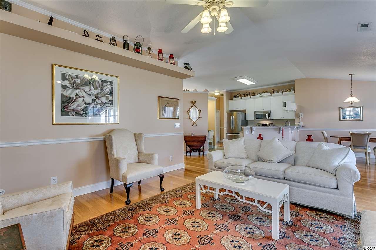
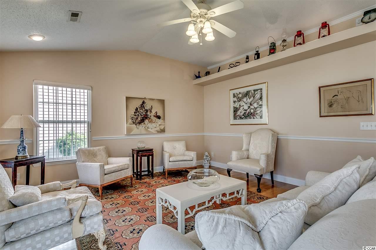
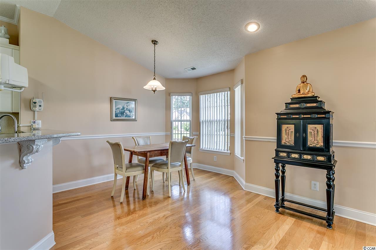
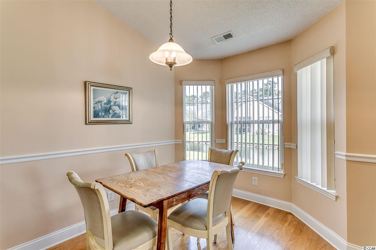
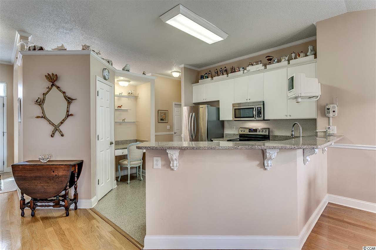
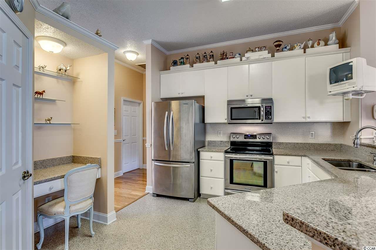
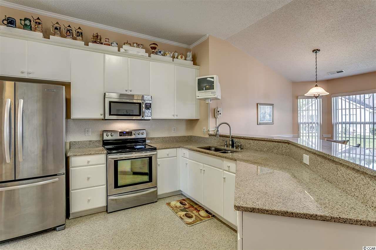
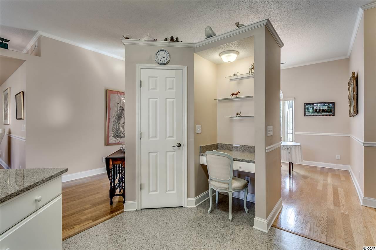
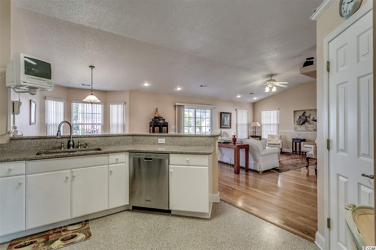
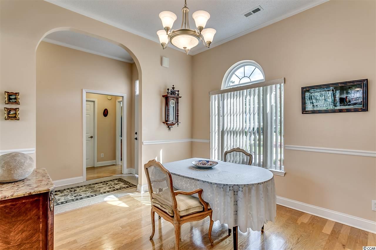
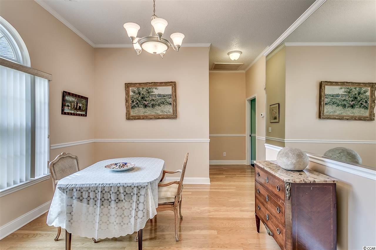
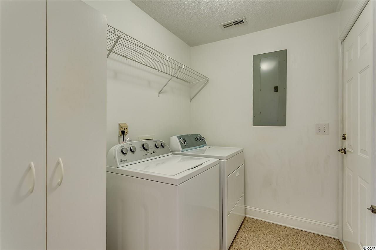
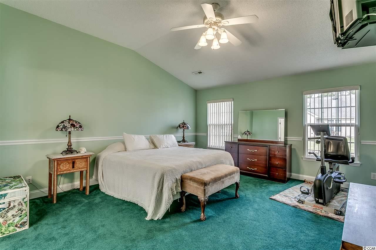
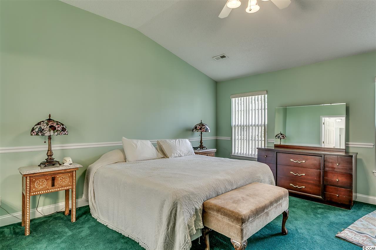
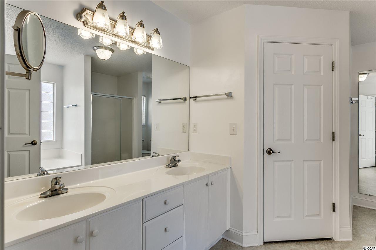
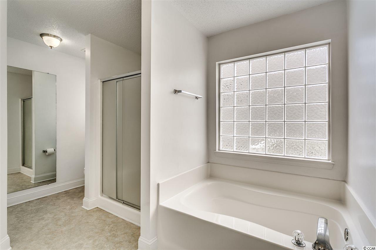
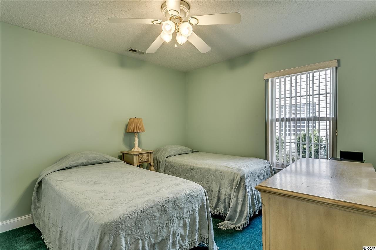
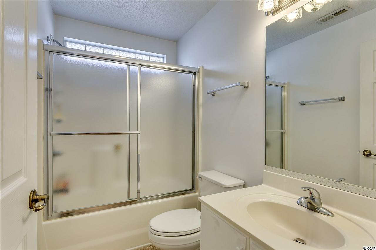
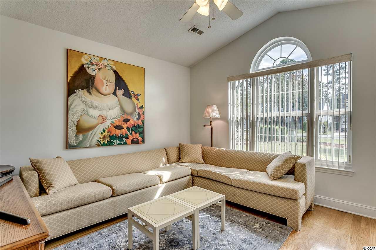
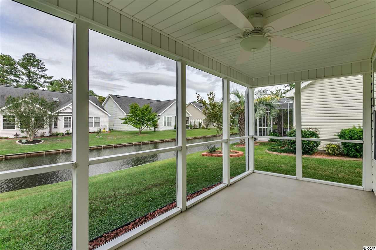
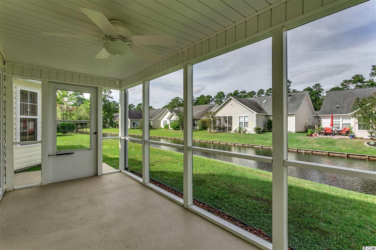
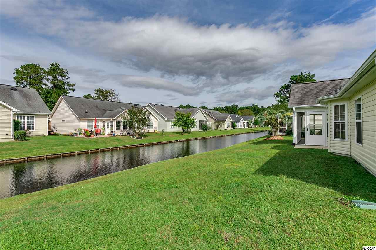
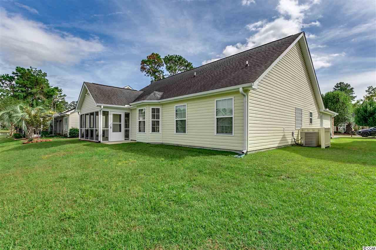
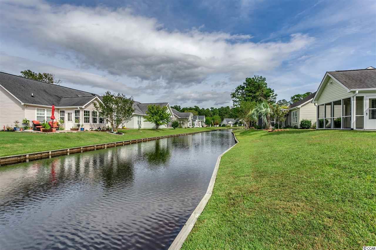
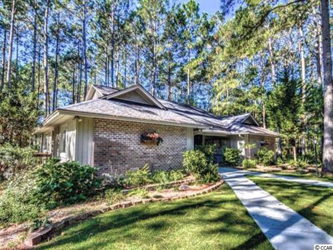
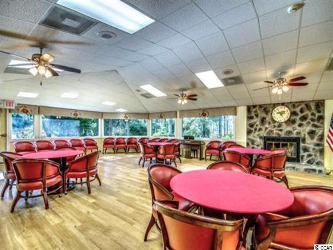
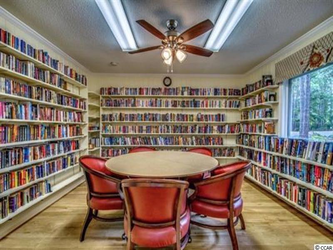
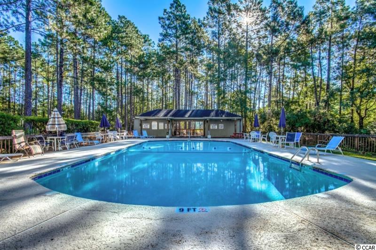
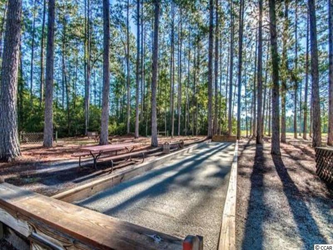
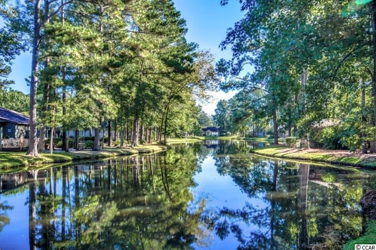
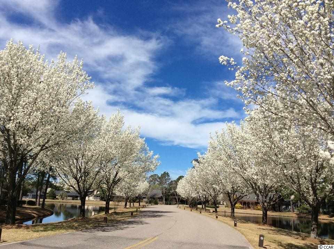
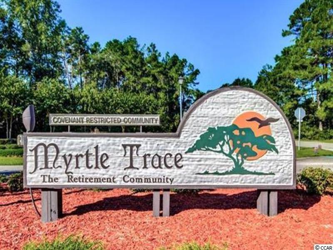
 MLS# 911124
MLS# 911124 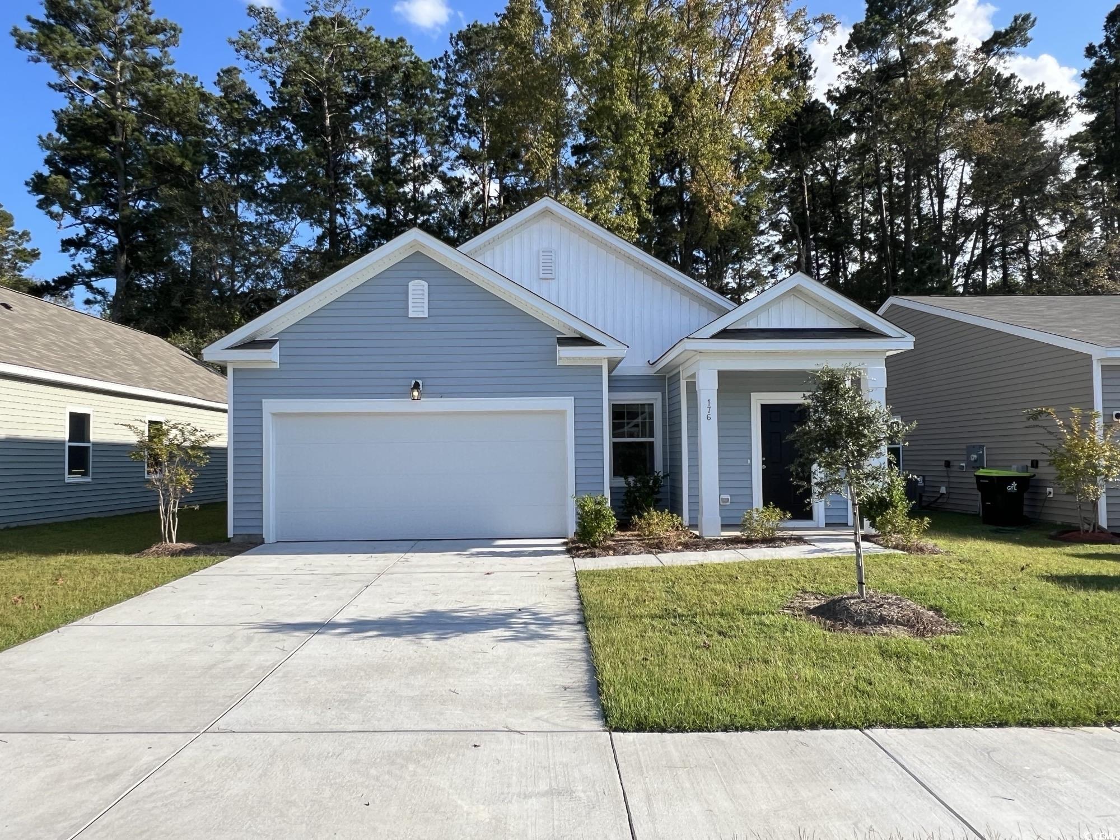
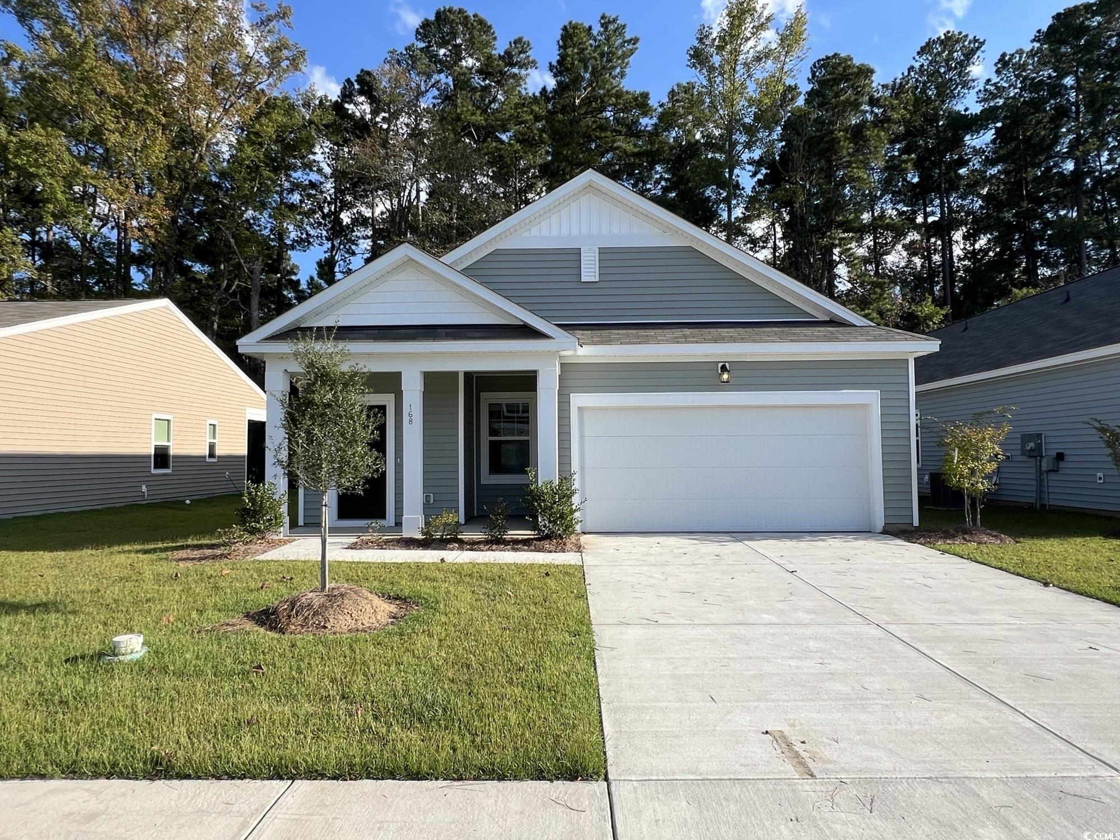
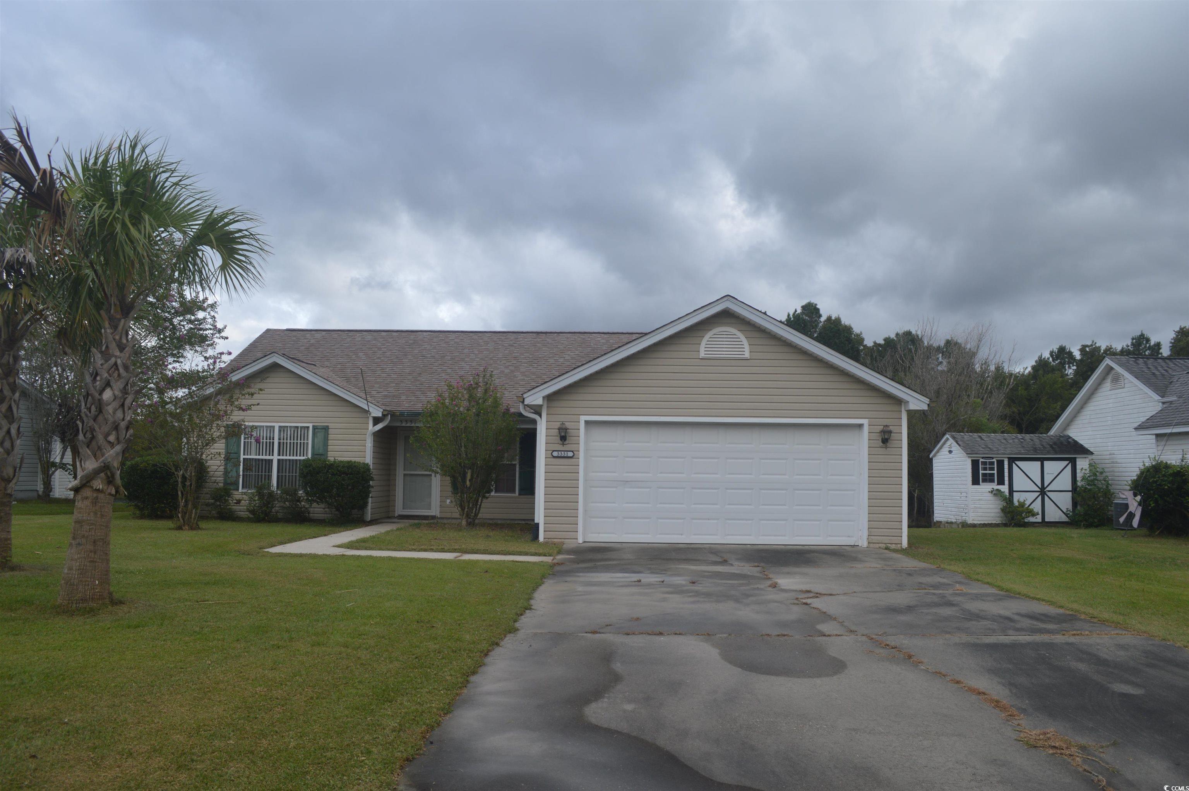
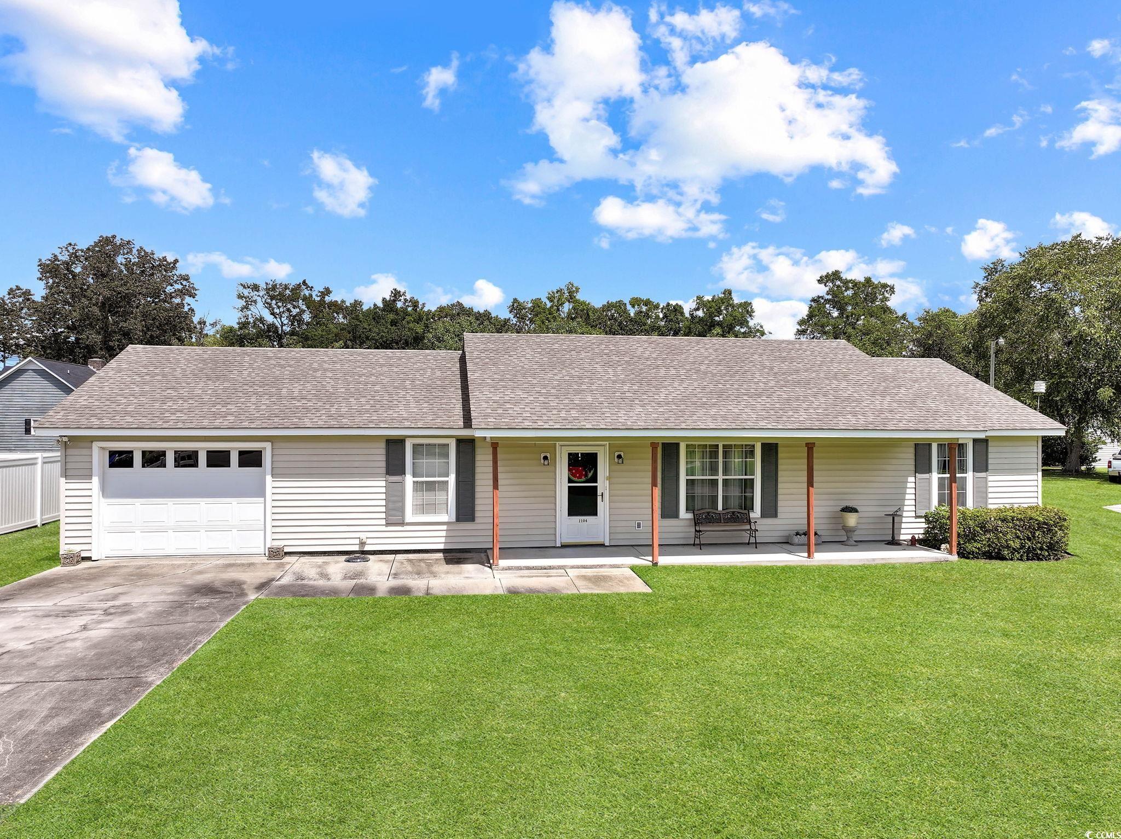
 Provided courtesy of © Copyright 2024 Coastal Carolinas Multiple Listing Service, Inc.®. Information Deemed Reliable but Not Guaranteed. © Copyright 2024 Coastal Carolinas Multiple Listing Service, Inc.® MLS. All rights reserved. Information is provided exclusively for consumers’ personal, non-commercial use,
that it may not be used for any purpose other than to identify prospective properties consumers may be interested in purchasing.
Images related to data from the MLS is the sole property of the MLS and not the responsibility of the owner of this website.
Provided courtesy of © Copyright 2024 Coastal Carolinas Multiple Listing Service, Inc.®. Information Deemed Reliable but Not Guaranteed. © Copyright 2024 Coastal Carolinas Multiple Listing Service, Inc.® MLS. All rights reserved. Information is provided exclusively for consumers’ personal, non-commercial use,
that it may not be used for any purpose other than to identify prospective properties consumers may be interested in purchasing.
Images related to data from the MLS is the sole property of the MLS and not the responsibility of the owner of this website.