Call Luke Anderson
Myrtle Beach, SC 29588
- 4Beds
- 2Full Baths
- N/AHalf Baths
- 1,786SqFt
- 2005Year Built
- 0.12Acres
- MLS# 1821000
- Residential
- Detached
- Sold
- Approx Time on Market1 month, 9 days
- AreaMyrtle Beach Area--South of 544 & West of 17 Bypass M.i. Horry County
- CountyHorry
- Subdivision Brighton Woods
Overview
Updated four bedroom, two bath home, only a few miles from Surfside Beach! This home has just had an extensive renovation - you won't have to do a thing except move right in. New, easily maintained LVP flooring has been installed throughout the home, including the stairs to the bonus/bedroom, in a silver oak color that perfectly complements the new, on-trend, silver gray paint. The family room is large and open, with a soaring vaulted ceiling, and the focal point, the wood-burning fireplace, is now accented with an Azul Platina granite hearth and surround. The eat-in kitchen has been modernized with solid wood white cabinetry and stunning granite counters, which match the fireplace. Wrapped in windows, the large bay window dining area floods the kitchen with light. Located on the first floor, the spacious master bedroom is accented by a deep tray ceiling, and features a sumptuous master bath with double sinks, granite counters, a soaking tub, glass-enclosed shower and well-appointed walk-in closet. Two additional guest bedrooms, both with ceiling fans and large closets, plus a guest bath, are located on the first floor. The open stairs overlooking the family room lead to a flexible bonus/bedroom, which would also make a great den, playroom or office. The fenced backyard is accessed through a French door from the family room. Conveniently located minutes from the beach, attractions, stores and restaurants, and in the desirable St. James attendance area. Measurements are approximate and must be verified by buyer.
Sale Info
Listing Date: 10-11-2018
Sold Date: 11-21-2018
Aprox Days on Market:
1 month(s), 9 day(s)
Listing Sold:
5 Year(s), 11 month(s), 25 day(s) ago
Asking Price: $199,900
Selling Price: $190,000
Price Difference:
Reduced By $9,900
Agriculture / Farm
Grazing Permits Blm: ,No,
Horse: No
Grazing Permits Forest Service: ,No,
Grazing Permits Private: ,No,
Irrigation Water Rights: ,No,
Farm Credit Service Incl: ,No,
Crops Included: ,No,
Association Fees / Info
Hoa Frequency: Monthly
Hoa Fees: 100
Hoa: 1
Hoa Includes: AssociationManagement, CommonAreas, CableTV, LegalAccounting
Community Features: GolfCartsOK, LongTermRentalAllowed
Assoc Amenities: OwnerAllowedGolfCart, OwnerAllowedMotorcycle, TenantAllowedGolfCart, TenantAllowedMotorcycle
Bathroom Info
Total Baths: 2.00
Fullbaths: 2
Bedroom Info
Beds: 4
Building Info
New Construction: No
Levels: OneandOneHalf
Year Built: 2005
Mobile Home Remains: ,No,
Zoning: RES
Style: Contemporary
Construction Materials: VinylSiding
Buyer Compensation
Exterior Features
Spa: No
Patio and Porch Features: Patio
Foundation: Slab
Exterior Features: Fence, Patio
Financial
Lease Renewal Option: ,No,
Garage / Parking
Parking Capacity: 4
Garage: Yes
Carport: No
Parking Type: Attached, Garage, TwoCarGarage, GarageDoorOpener
Open Parking: No
Attached Garage: Yes
Garage Spaces: 2
Green / Env Info
Green Energy Efficient: Doors, Windows
Interior Features
Floor Cover: Vinyl
Door Features: InsulatedDoors, StormDoors
Fireplace: Yes
Laundry Features: WasherHookup
Furnished: Unfurnished
Interior Features: Fireplace, SplitBedrooms, WindowTreatments, BreakfastBar, BedroomonMainLevel, BreakfastArea, EntranceFoyer, StainlessSteelAppliances, SolidSurfaceCounters
Appliances: Dishwasher, Disposal, Microwave, Range, Refrigerator
Lot Info
Lease Considered: ,No,
Lease Assignable: ,No,
Acres: 0.12
Lot Size: 51 x 32 x 68 x 116
Land Lease: No
Lot Description: IrregularLot, OutsideCityLimits
Misc
Pool Private: No
Offer Compensation
Other School Info
Property Info
County: Horry
View: No
Senior Community: No
Stipulation of Sale: None
Property Sub Type Additional: Detached
Property Attached: No
Security Features: SmokeDetectors
Disclosures: CovenantsRestrictionsDisclosure,SellerDisclosure
Rent Control: No
Construction: Resale
Room Info
Basement: ,No,
Sold Info
Sold Date: 2018-11-21T00:00:00
Sqft Info
Building Sqft: 2208
Sqft: 1786
Tax Info
Tax Legal Description: PH 1-A, Lot 137
Unit Info
Utilities / Hvac
Heating: Central, Electric
Cooling: CentralAir
Electric On Property: No
Cooling: Yes
Utilities Available: CableAvailable, ElectricityAvailable, PhoneAvailable, SewerAvailable, UndergroundUtilities, WaterAvailable
Heating: Yes
Water Source: Public
Waterfront / Water
Waterfront: No
Schools
Elem: Saint James Elementary School
Middle: Saint James Middle School
High: Saint James High School
Directions
Brighton Woods is located off of Route 707, just north of Holmestown Road. Enter the subdivision and turn right on Avondale. The home will be immediately on your left.Courtesy of Century 21 Broadhurst & Associ
Call Luke Anderson


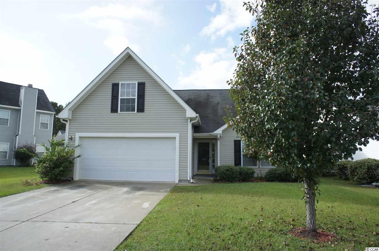
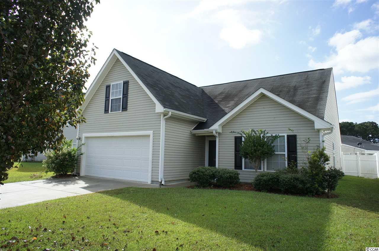
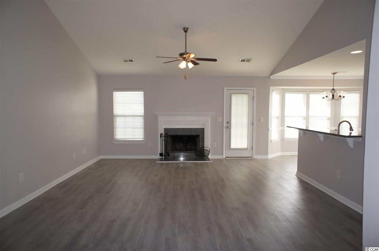
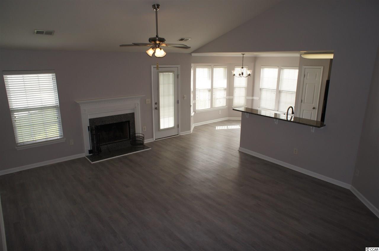
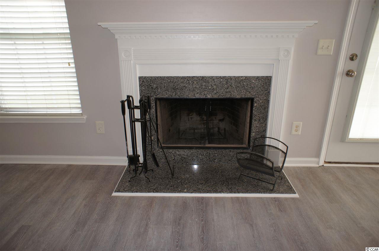
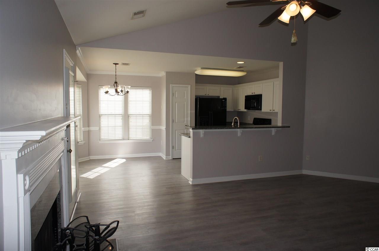
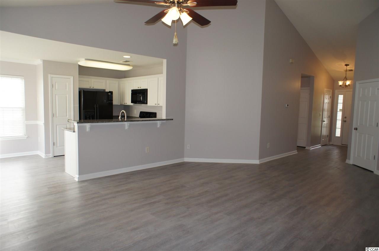
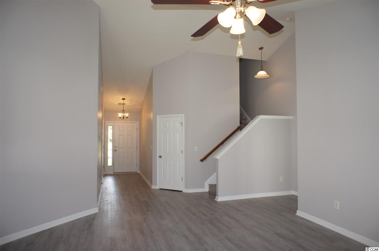
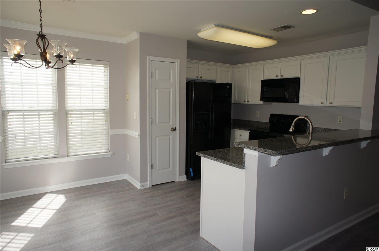
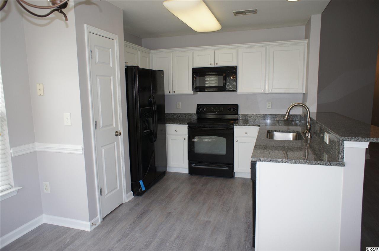
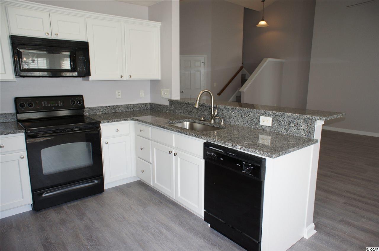
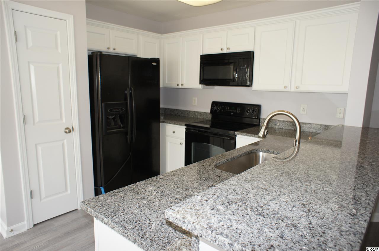
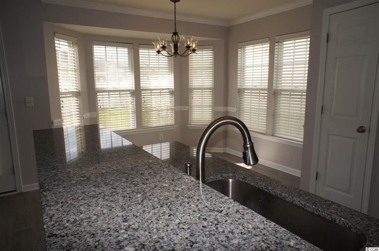
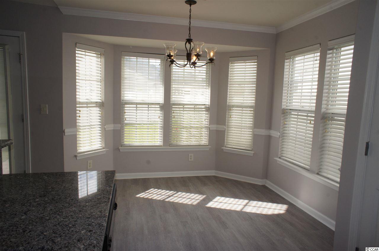
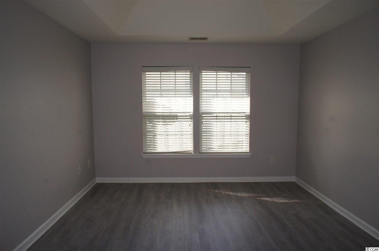
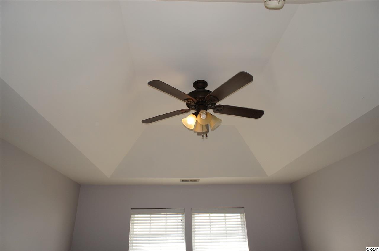
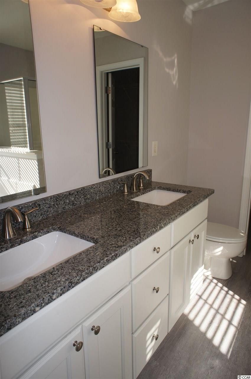
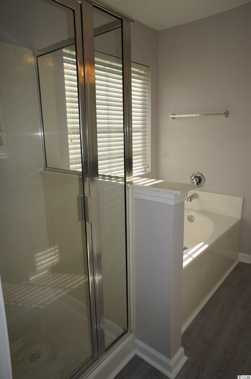
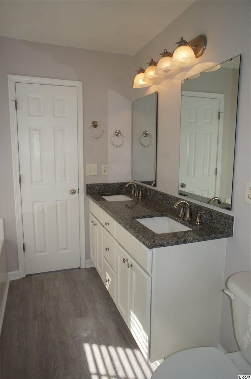
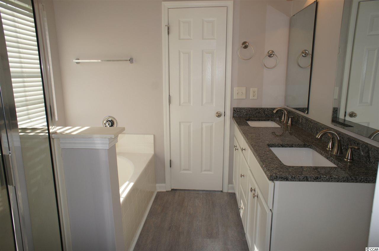
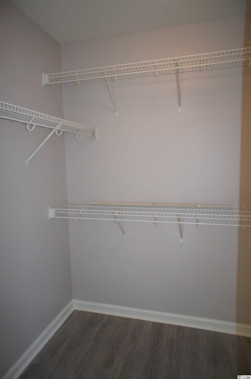
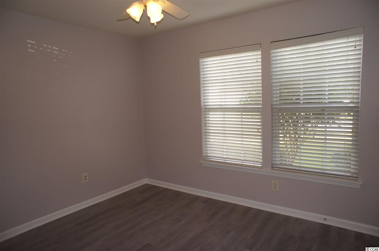
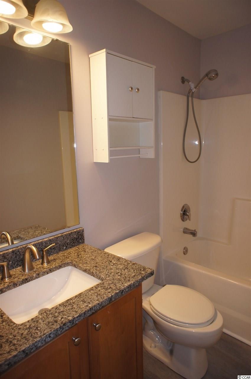
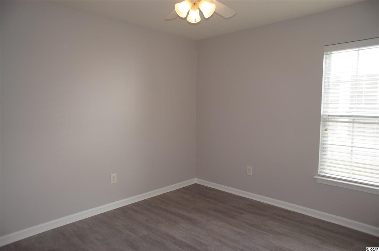
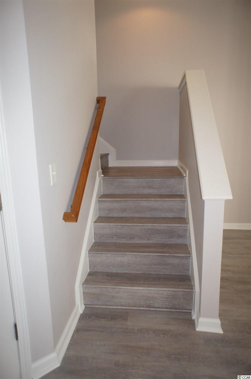
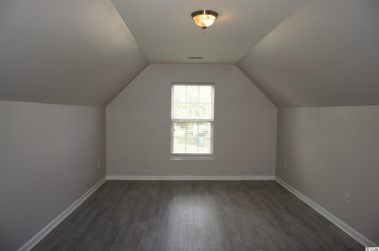
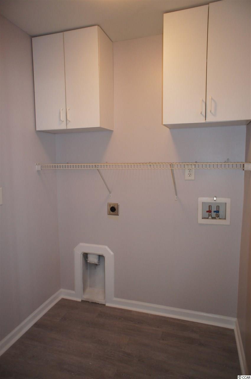
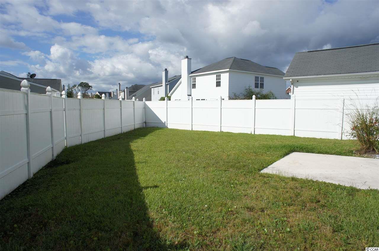
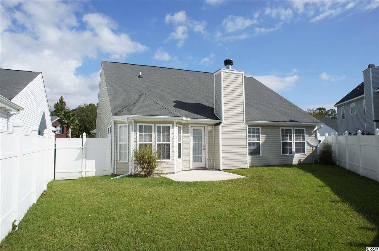
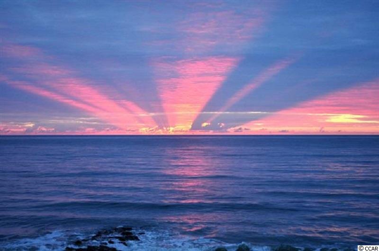
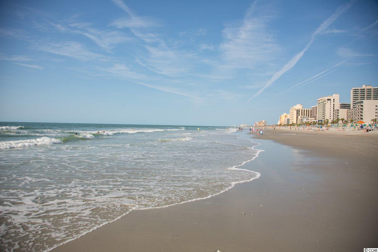
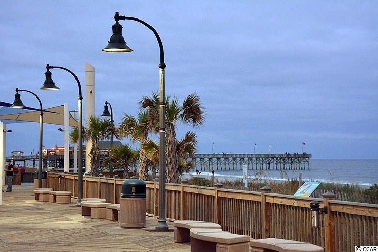
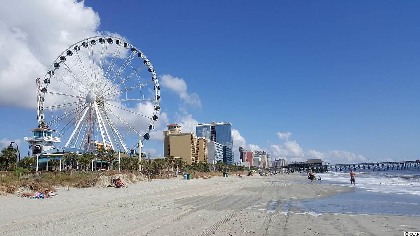
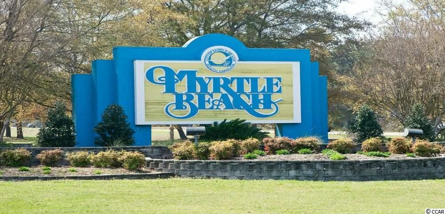
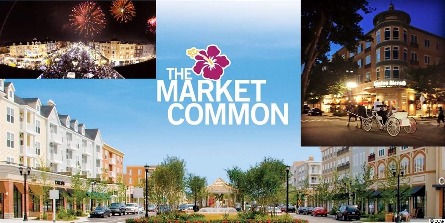
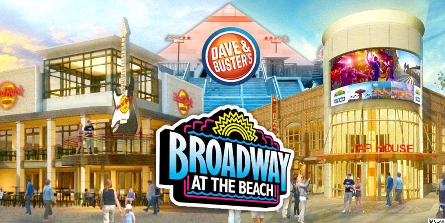
 MLS# 920744
MLS# 920744 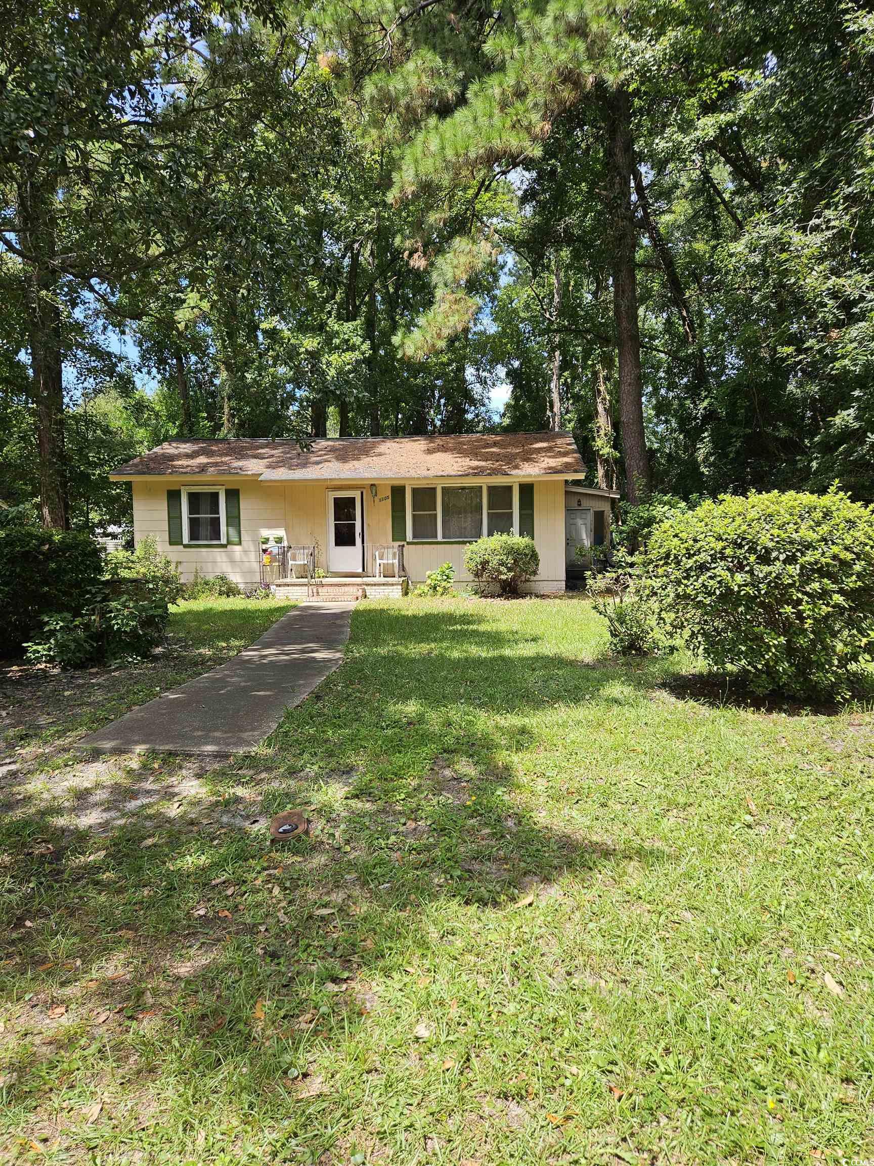
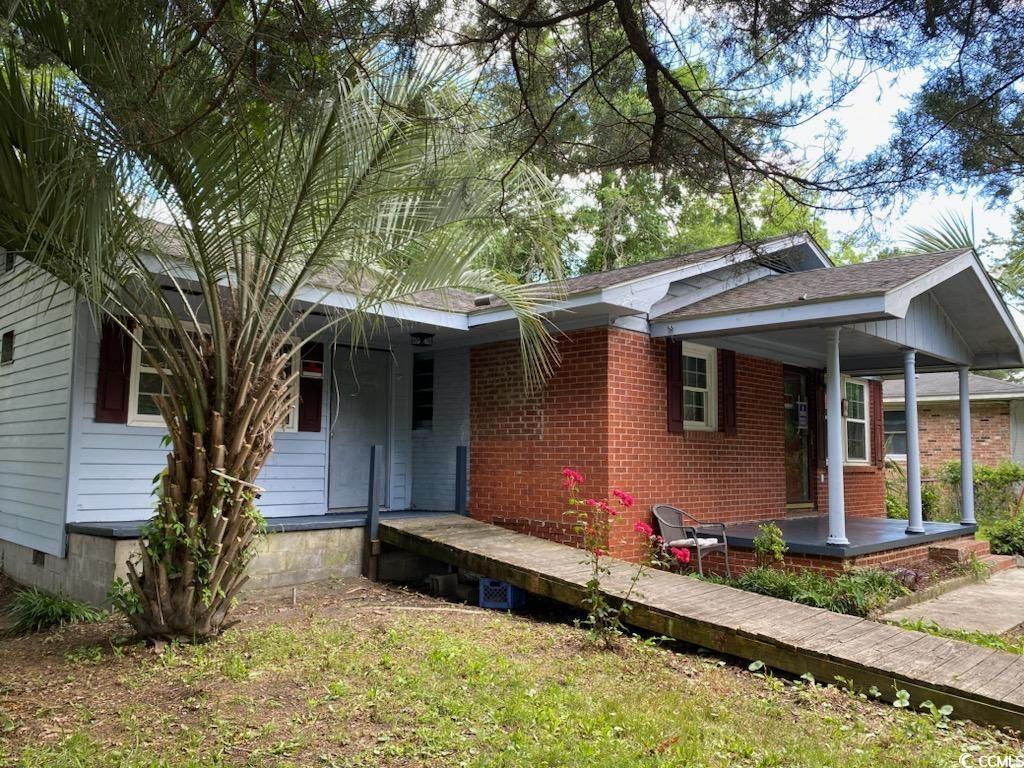
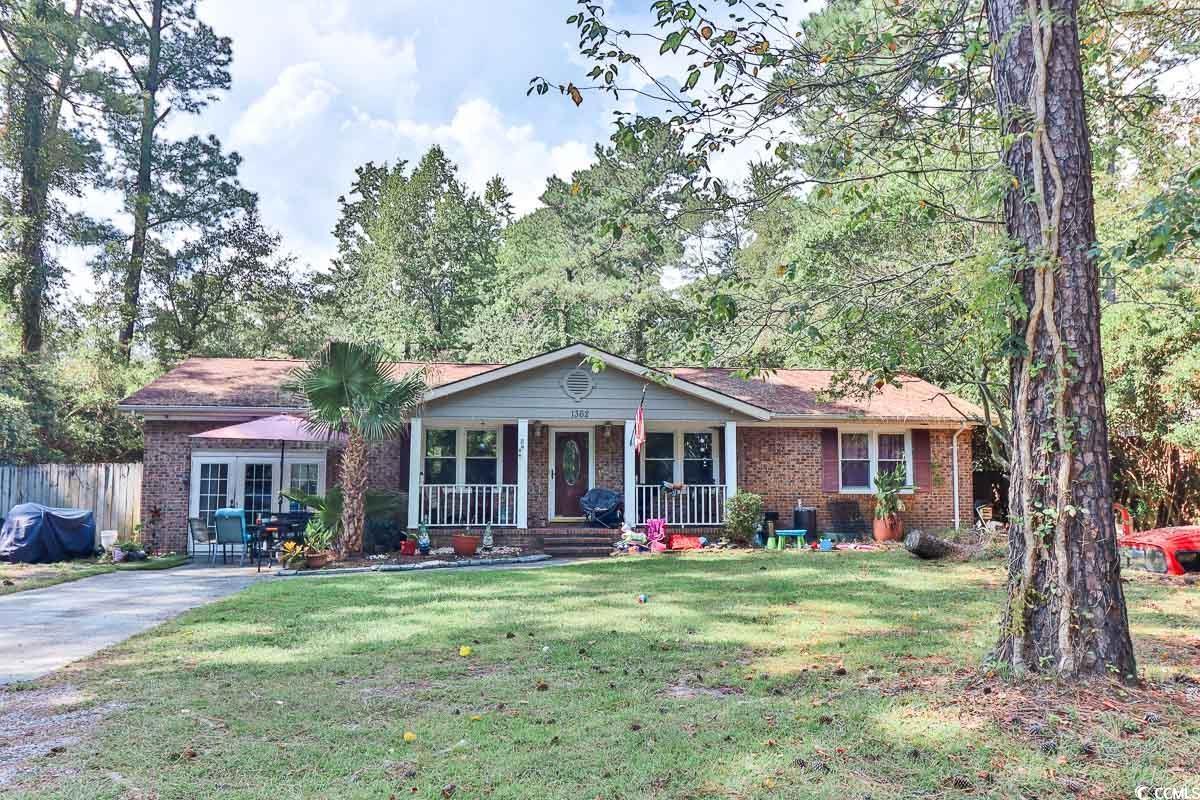
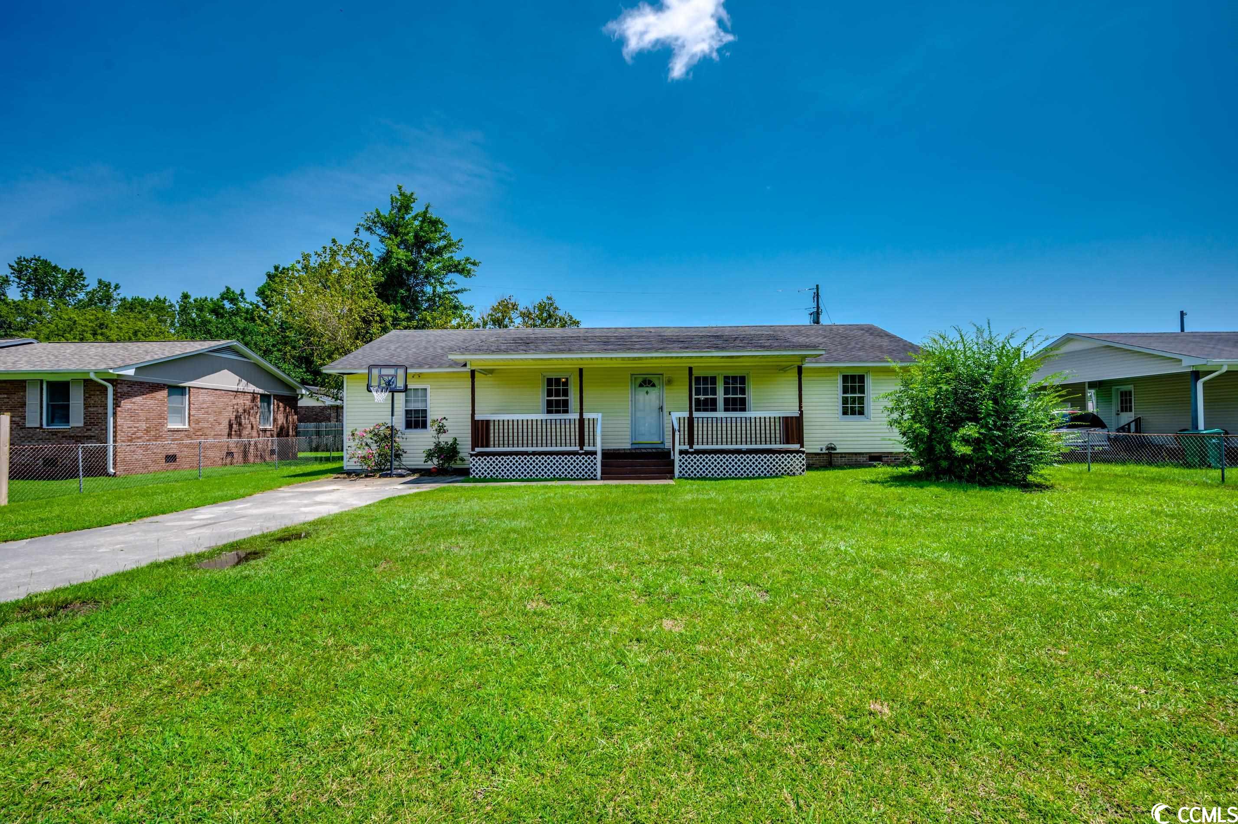
 Provided courtesy of © Copyright 2024 Coastal Carolinas Multiple Listing Service, Inc.®. Information Deemed Reliable but Not Guaranteed. © Copyright 2024 Coastal Carolinas Multiple Listing Service, Inc.® MLS. All rights reserved. Information is provided exclusively for consumers’ personal, non-commercial use,
that it may not be used for any purpose other than to identify prospective properties consumers may be interested in purchasing.
Images related to data from the MLS is the sole property of the MLS and not the responsibility of the owner of this website.
Provided courtesy of © Copyright 2024 Coastal Carolinas Multiple Listing Service, Inc.®. Information Deemed Reliable but Not Guaranteed. © Copyright 2024 Coastal Carolinas Multiple Listing Service, Inc.® MLS. All rights reserved. Information is provided exclusively for consumers’ personal, non-commercial use,
that it may not be used for any purpose other than to identify prospective properties consumers may be interested in purchasing.
Images related to data from the MLS is the sole property of the MLS and not the responsibility of the owner of this website.