Call Luke Anderson
Pawleys Island, SC 29585
- 5Beds
- 6Full Baths
- 1Half Baths
- 5,150SqFt
- 2000Year Built
- 0.90Acres
- MLS# 1817339
- Residential
- Detached
- Sold
- Approx Time on Market6 months, 13 days
- AreaPawleys Island Area-Pawleys Plantation S & Debordieu
- CountyGeorgetown
- Subdivision Prince George Ocean
Overview
Welcome to Newcastle, Prince George Ocean ~ 629 Beach Bridge Road, Pawleys Island SC. From the moment you drive under the canopied live oaks and enter this timeless home you will find yourself captivated by the natural landscape and beautiful Atlantic Ocean! This classic oceanfront custom home was a labor of love and a family affair. It was designed by award winning Catalyst Architects, and built by the current owner, with interior design done by the home owners daughter, Pebbles Nix, of GLENN EPTING Interior Design, Inc. The home was designed with all attention directed toward comfort and convenience, while highlighting the spirit and beauty of the sea and natural windswept landscape, making sure that every room had a beautiful view. An inviting Great Room features built-in book cases that flank a fireplace with an antique mantle from the upstate of South Carolina. The oceanfront Master Bedroom wing creates a great escape with unique and private his and her baths along with a sitting/dressing room that could easily be a nursery. The formal dining room is generous in size with antique pine pieces and a custom pine dining table that seats 10 and conveniently connects to the kitchen, which was recently updated with new quartz counter tops and has plentiful storage and counter space. The center island seats up to 4 people and includes custom made swivel bar stools sporting various lowcountry scenes. This inviting space is one of fun and fellowship where all can enjoy afternoon snacks or where the chef in the home can prepare yummy southern dishes while enjoying lively conversation with family and friends! Beautiful cypress walls and book shelves in the study allow for privacy and even work when necessary. The upper floor features four bedrooms with private baths, an additional middle room for sleeping or lounging along with a second laundry and large center living area. Other distinct features through out the house are an elevator to all floors, 4-car garage, salvaged heart pine floors, double crown molding, tongue and groove walls and inverted bead board ceilings, custom window treatments with Designers Guild and Robert Allen fabrics and classic antique glass door knobs. The inviting porches capture ocean breezes, colorful sunsets and shoreline views ~ it will be a joy to call this home!
Sale Info
Listing Date: 08-15-2018
Sold Date: 03-01-2019
Aprox Days on Market:
6 month(s), 13 day(s)
Listing Sold:
5 Year(s), 8 month(s), 0 day(s) ago
Asking Price: $3,175,000
Selling Price: $2,850,000
Price Difference:
Reduced By $325,000
Agriculture / Farm
Grazing Permits Blm: ,No,
Horse: No
Grazing Permits Forest Service: ,No,
Grazing Permits Private: ,No,
Irrigation Water Rights: ,No,
Farm Credit Service Incl: ,No,
Crops Included: ,No,
Association Fees / Info
Hoa Frequency: Annually
Hoa Fees: 375
Hoa: 1
Hoa Includes: AssociationManagement, CommonAreas, RecreationFacilities, Security
Community Features: Beach, Clubhouse, GolfCartsOK, Gated, PrivateBeach, Pool, RecreationArea, TennisCourts, LongTermRentalAllowed
Assoc Amenities: BeachRights, Clubhouse, Gated, OwnerAllowedGolfCart, OwnerAllowedMotorcycle, PrivateMembership, Pool, Security, TennisCourts
Bathroom Info
Total Baths: 7.00
Halfbaths: 1
Fullbaths: 6
Bedroom Info
Beds: 5
Building Info
New Construction: No
Levels: Two
Year Built: 2000
Mobile Home Remains: ,No,
Zoning: Res
Style: RaisedBeach
Buyer Compensation
Exterior Features
Spa: No
Patio and Porch Features: RearPorch, FrontPorch, Porch, Screened
Pool Features: Association, Community
Foundation: Raised
Exterior Features: Porch
Financial
Lease Renewal Option: ,No,
Garage / Parking
Parking Capacity: 8
Garage: No
Carport: No
Parking Type: Underground
Open Parking: No
Attached Garage: No
Green / Env Info
Interior Features
Floor Cover: Carpet, Wood
Fireplace: Yes
Laundry Features: WasherHookup
Furnished: Furnished
Interior Features: Elevator, Furnished, Fireplace, SplitBedrooms, WindowTreatments, BedroomonMainLevel, EntranceFoyer, KitchenIsland, StainlessSteelAppliances, SolidSurfaceCounters
Appliances: DoubleOven, Dishwasher, Disposal, Microwave, Range, Refrigerator, Dryer, Washer
Lot Info
Lease Considered: ,No,
Lease Assignable: ,No,
Acres: 0.90
Lot Size: 100X394X100X404
Land Lease: No
Lot Description: FloodZone, Rectangular, Waterfront
Misc
Pool Private: No
Offer Compensation
Other School Info
Property Info
County: Georgetown
View: No
Senior Community: No
Stipulation of Sale: None
Property Sub Type Additional: Detached
Property Attached: No
Security Features: SecuritySystem, GatedCommunity, SmokeDetectors, SecurityService
Disclosures: CovenantsRestrictionsDisclosure,SellerDisclosure
Rent Control: No
Construction: Resale
Room Info
Basement: ,No,
Sold Info
Sold Date: 2019-03-01T00:00:00
Sqft Info
Building Sqft: 7950
Sqft: 5150
Tax Info
Tax Legal Description: LOT 7 OCEAN TRACT AT PRIN
Unit Info
Utilities / Hvac
Heating: Central
Cooling: CentralAir
Electric On Property: No
Cooling: Yes
Utilities Available: CableAvailable, ElectricityAvailable, Other, PhoneAvailable, SewerAvailable, UndergroundUtilities, WaterAvailable
Heating: Yes
Water Source: Public
Waterfront / Water
Waterfront: Yes
Directions
Turn into Prince George Ocean, gated entrance call listing agent for code, follow Vanderbilt and turn right onto Beach Bridge Road, house will be on the left.Courtesy of The Litchfield Co-lachicotte
Call Luke Anderson


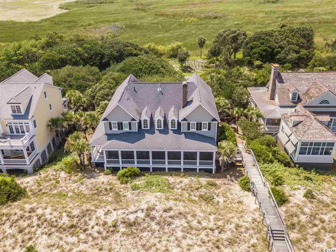
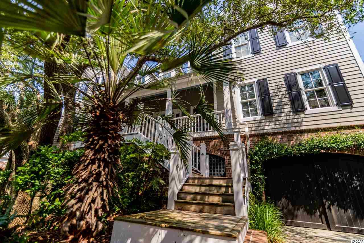
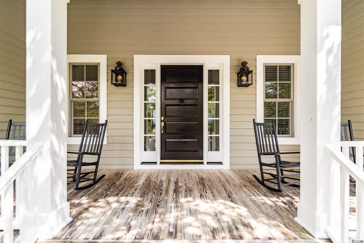
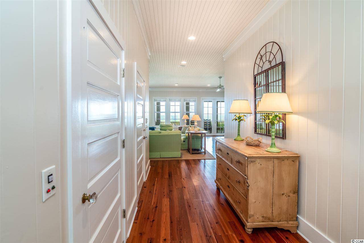
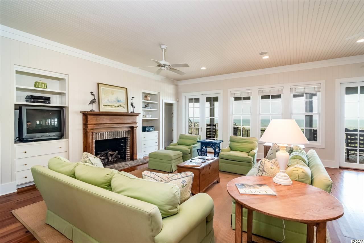
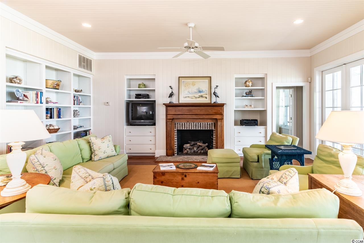
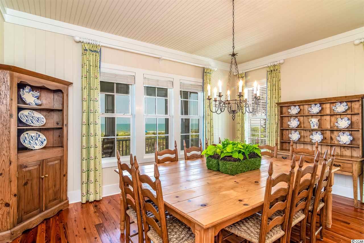
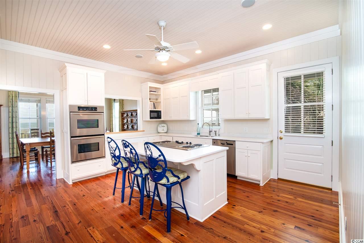
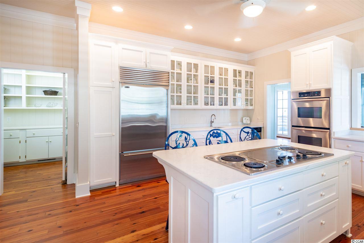
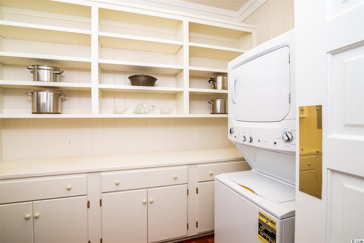
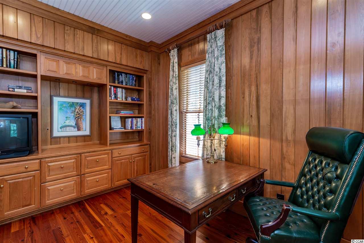
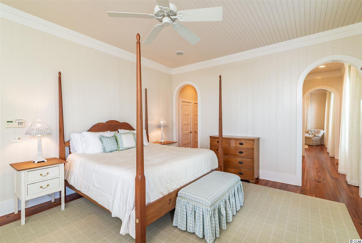
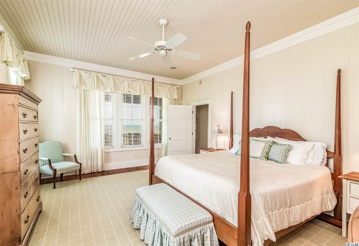
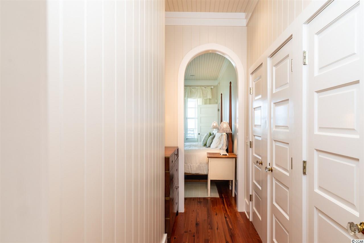
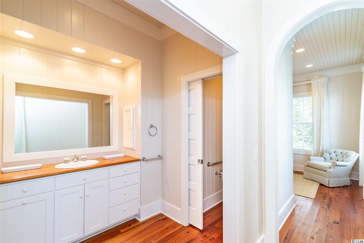
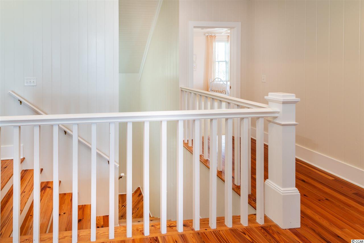
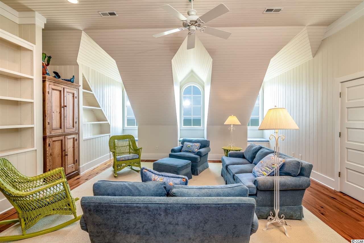
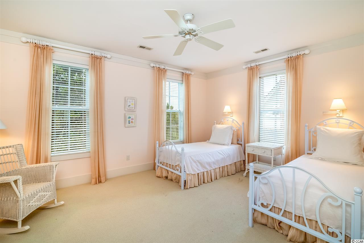
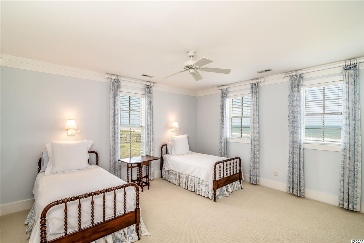
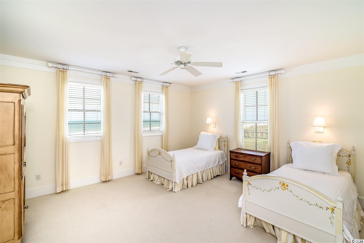
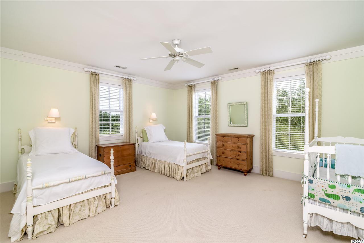
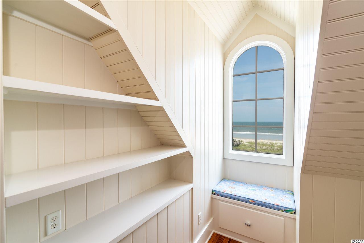

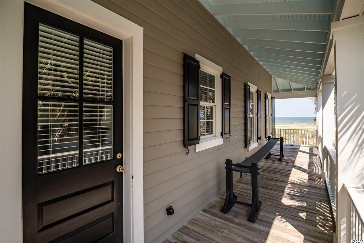
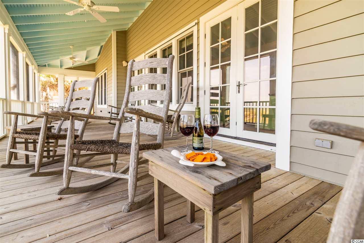
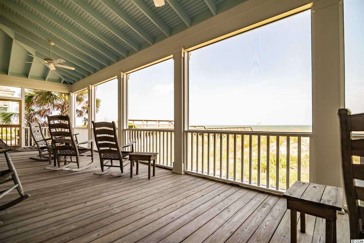
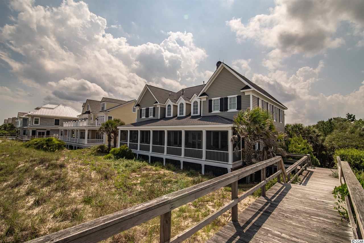
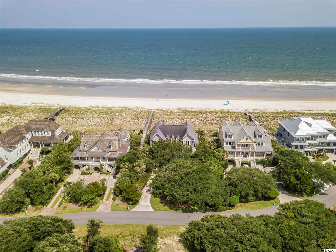
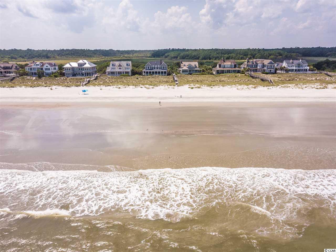
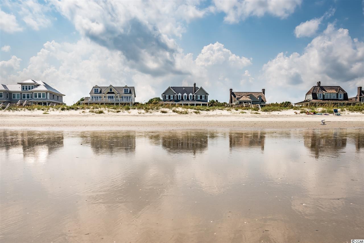

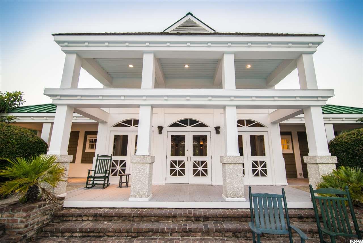
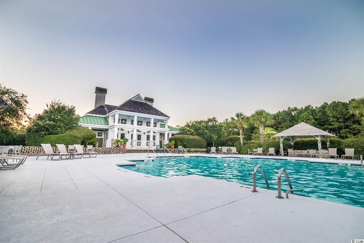
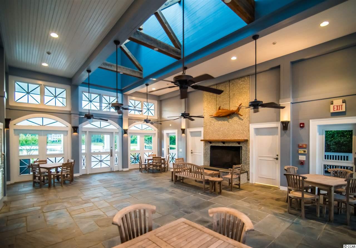
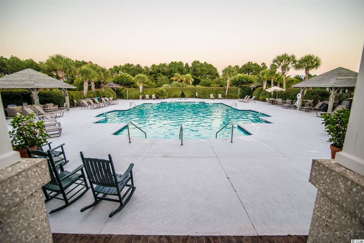
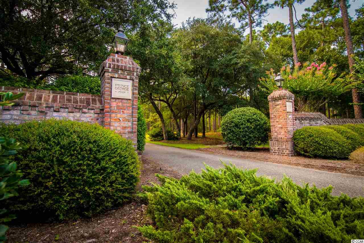
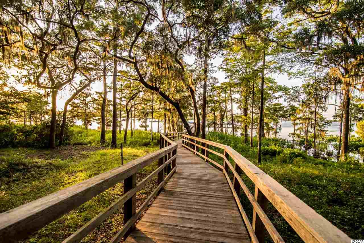
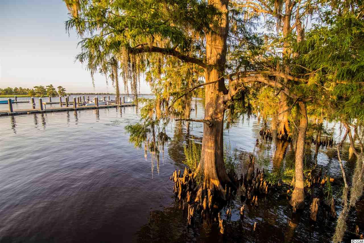
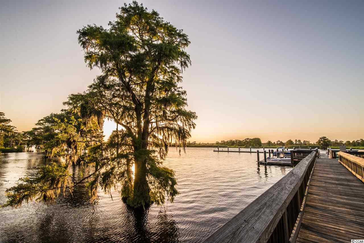
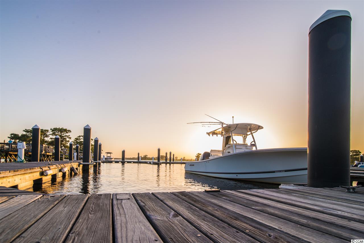
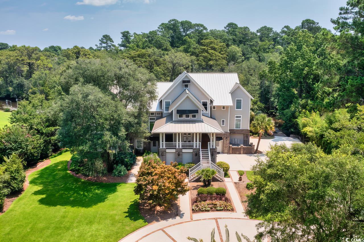
 MLS# 2422393
MLS# 2422393 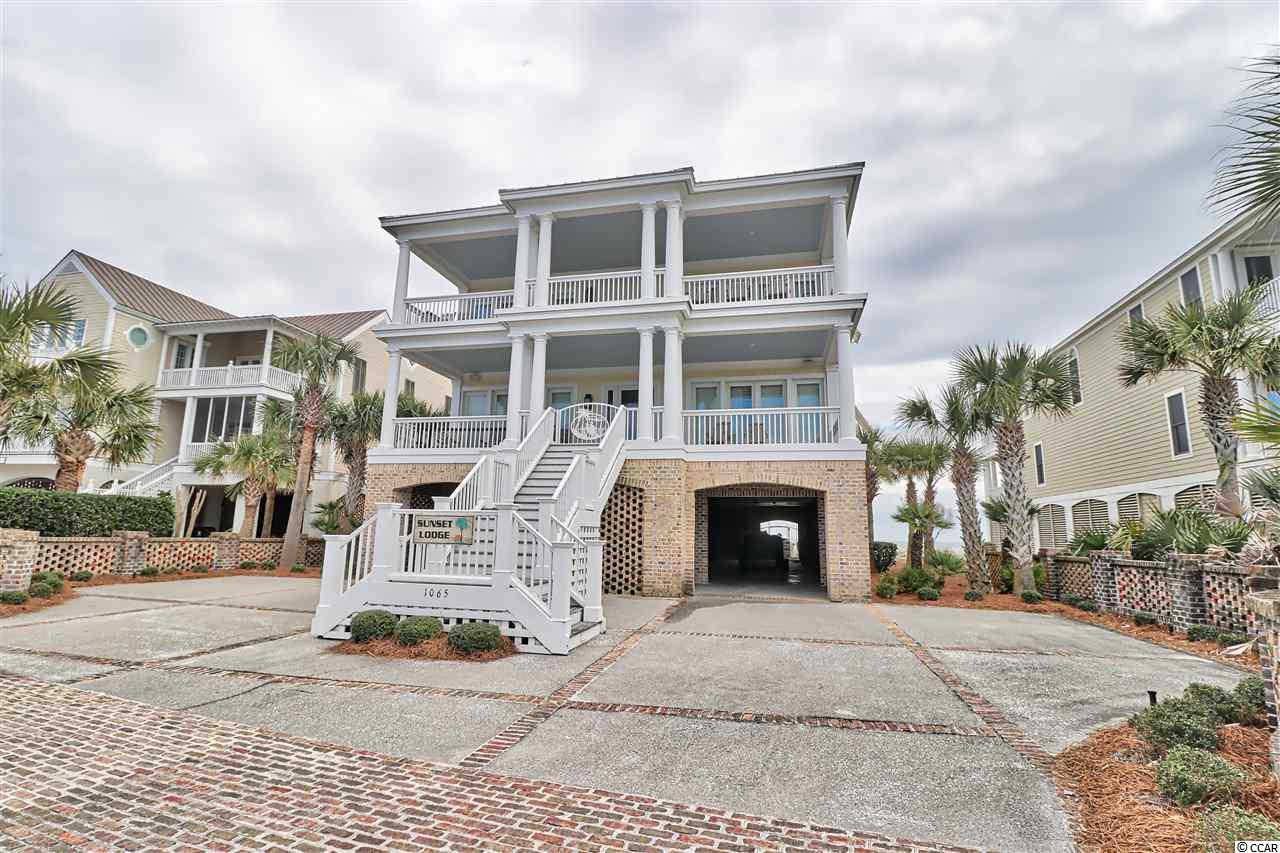
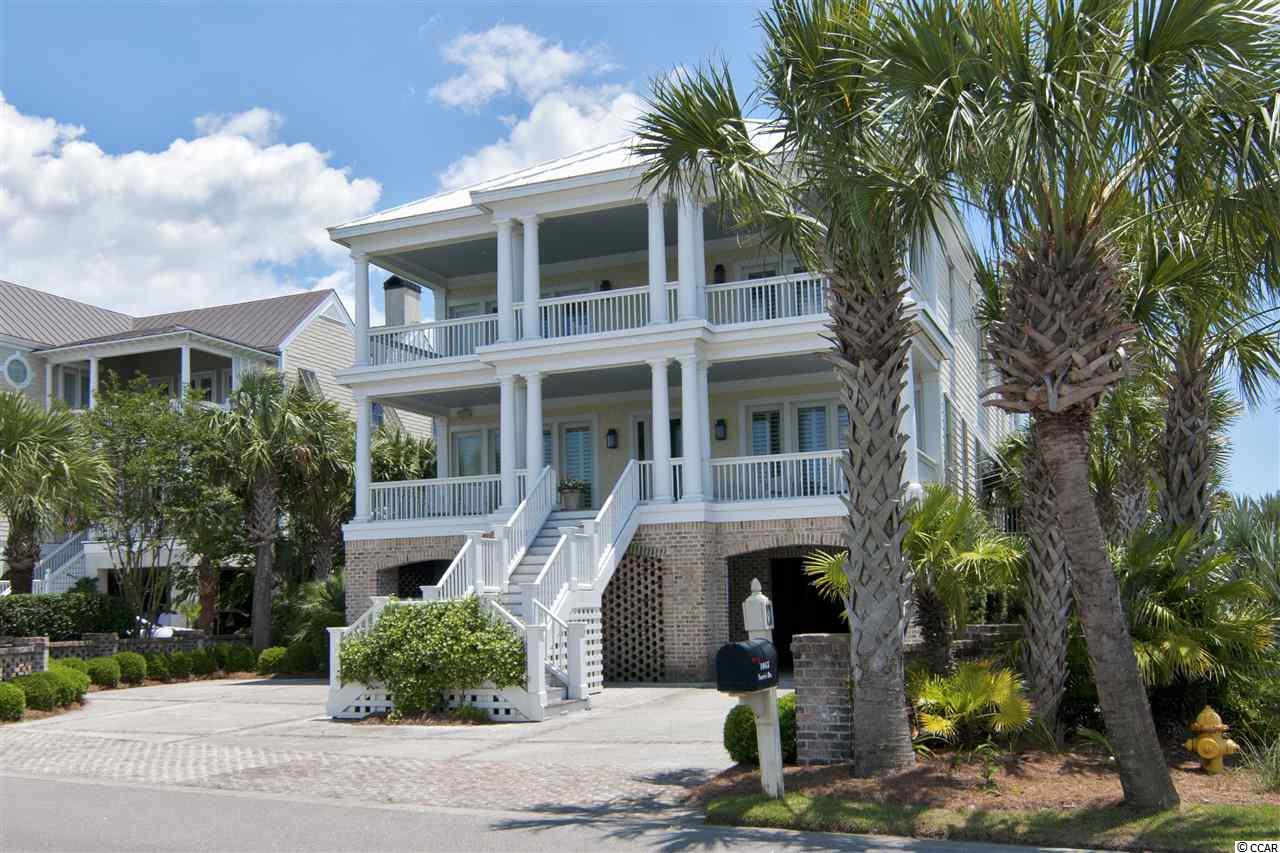
 Provided courtesy of © Copyright 2024 Coastal Carolinas Multiple Listing Service, Inc.®. Information Deemed Reliable but Not Guaranteed. © Copyright 2024 Coastal Carolinas Multiple Listing Service, Inc.® MLS. All rights reserved. Information is provided exclusively for consumers’ personal, non-commercial use,
that it may not be used for any purpose other than to identify prospective properties consumers may be interested in purchasing.
Images related to data from the MLS is the sole property of the MLS and not the responsibility of the owner of this website.
Provided courtesy of © Copyright 2024 Coastal Carolinas Multiple Listing Service, Inc.®. Information Deemed Reliable but Not Guaranteed. © Copyright 2024 Coastal Carolinas Multiple Listing Service, Inc.® MLS. All rights reserved. Information is provided exclusively for consumers’ personal, non-commercial use,
that it may not be used for any purpose other than to identify prospective properties consumers may be interested in purchasing.
Images related to data from the MLS is the sole property of the MLS and not the responsibility of the owner of this website.