Call Luke Anderson
Surfside Beach, SC 29575
- 3Beds
- 2Full Baths
- N/AHalf Baths
- 1,750SqFt
- 2004Year Built
- 0.17Acres
- MLS# 1817085
- Residential
- Detached
- Sold
- Approx Time on Market2 months, 18 days
- AreaSurfside Beach--East of 17 and South of Surfside Drive
- CountyHorry
- Subdivision Ocean Terrace
Overview
Located about a half mile to the beach in the town of Surfside Beach, 724 7th Avenue South is a three-bedroom, two-bathroom, single family home with approximately 1744 heated square feet all on one level, a two-car garage and was built in 2004. Initially constructed for the builder's daughter, considerable thought and craftsmanship was put into this home. The exterior of the house has a low maintenance brick facade and vinyl siding, lawn irrigation system, large driveway, front porch and a fenced in backyard. Within the fenced yard, youll find a 13x10 screened in porch, detached storage shed, and six-foot vinyl privacy fence. All flooring is either Bruce hardwood or ceramic tile. The open living areas with vaulted ceilings include a formal dining room, kitchen and living room. The living room with direct access to the screened in porch, has a propane fireplace and built-in for the TV. The kitchen features upgraded cabinets, Corian countertops, stainless steel appliances, indirect lighting under and over the cabinets, two pantries and a breakfast bar. The master suite with tray ceiling has a beautiful ensuite bathroom with double sinks, whirlpool tub, tile shower with seat, walk-in closet with built-in storage and a separate water closet for the toilet. On the opposite side of the house, youll find two more bedrooms, a second bathroom and laundry room with cabinet storage that leads to the garage. The 21x20 garage has pulldown stair access to the attic. For the discerning buyer looking for location, condition, and amenities this property checks all the boxes.
Sale Info
Listing Date: 08-14-2018
Sold Date: 11-02-2018
Aprox Days on Market:
2 month(s), 18 day(s)
Listing Sold:
6 Year(s), 13 day(s) ago
Asking Price: $319,900
Selling Price: $305,000
Price Difference:
Reduced By $14,900
Agriculture / Farm
Grazing Permits Blm: ,No,
Horse: No
Grazing Permits Forest Service: ,No,
Grazing Permits Private: ,No,
Irrigation Water Rights: ,No,
Farm Credit Service Incl: ,No,
Crops Included: ,No,
Association Fees / Info
Hoa Frequency: NotApplicable
Hoa: No
Community Features: GolfCartsOK, LongTermRentalAllowed
Assoc Amenities: OwnerAllowedGolfCart, OwnerAllowedMotorcycle, PetRestrictions, TenantAllowedGolfCart, TenantAllowedMotorcycle
Bathroom Info
Total Baths: 2.00
Fullbaths: 2
Bedroom Info
Beds: 3
Building Info
New Construction: No
Levels: One
Year Built: 2004
Mobile Home Remains: ,No,
Zoning: R1
Style: Ranch
Construction Materials: BrickVeneer, VinylSiding, WoodFrame
Buyer Compensation
Exterior Features
Spa: No
Patio and Porch Features: FrontPorch, Porch, Screened
Foundation: Crawlspace
Exterior Features: Fence, SprinklerIrrigation, Storage
Financial
Lease Renewal Option: ,No,
Garage / Parking
Parking Capacity: 8
Garage: Yes
Carport: No
Parking Type: Attached, Garage, TwoCarGarage, GarageDoorOpener
Open Parking: No
Attached Garage: Yes
Garage Spaces: 2
Green / Env Info
Green Energy Efficient: Doors, Windows
Interior Features
Floor Cover: Tile, Wood
Door Features: InsulatedDoors, StormDoors
Fireplace: Yes
Laundry Features: WasherHookup
Interior Features: Attic, Fireplace, PermanentAtticStairs, SplitBedrooms, WindowTreatments, BreakfastBar, BedroomonMainLevel, EntranceFoyer, StainlessSteelAppliances, SolidSurfaceCounters
Appliances: Dishwasher, Disposal, Microwave, Range, Refrigerator, RangeHood, Dryer, Washer
Lot Info
Lease Considered: ,No,
Lease Assignable: ,No,
Acres: 0.17
Lot Size: 60x120x60x120
Land Lease: No
Lot Description: CityLot, Rectangular
Misc
Pool Private: No
Pets Allowed: OwnerOnly, Yes
Offer Compensation
Other School Info
Property Info
County: Horry
View: No
Senior Community: No
Stipulation of Sale: None
Property Sub Type Additional: Detached
Property Attached: No
Security Features: SecuritySystem
Disclosures: SellerDisclosure
Rent Control: No
Construction: Resale
Room Info
Basement: ,No,
Basement: CrawlSpace
Sold Info
Sold Date: 2018-11-02T00:00:00
Sqft Info
Building Sqft: 2250
Sqft: 1750
Tax Info
Tax Legal Description: Lot 13 Block 27
Unit Info
Utilities / Hvac
Heating: Central, Electric, ForcedAir
Cooling: CentralAir
Electric On Property: No
Cooling: Yes
Utilities Available: CableAvailable, ElectricityAvailable, PhoneAvailable, SewerAvailable, WaterAvailable
Heating: Yes
Water Source: Public
Waterfront / Water
Waterfront: No
Schools
Elem: Seaside Elementary School
Middle: Saint James Middle School
High: Saint James High School
Directions
Highway 17 Business to 8th Avenue South, left onto South Poplar Drive, right onto 7th Avenue South. The home is on your left.Courtesy of Dunes Realty Sales
Call Luke Anderson


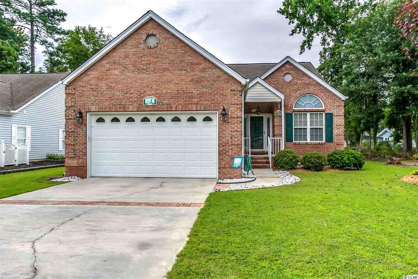
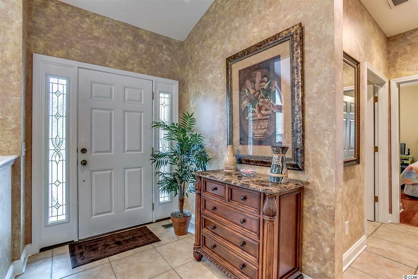
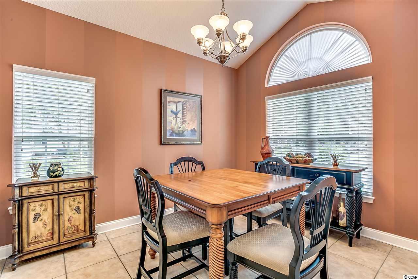
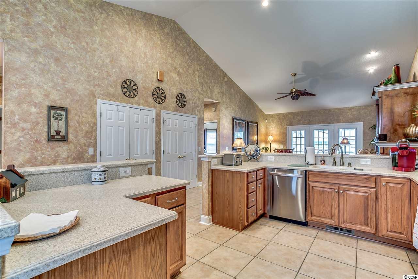
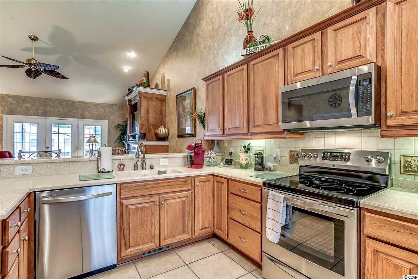
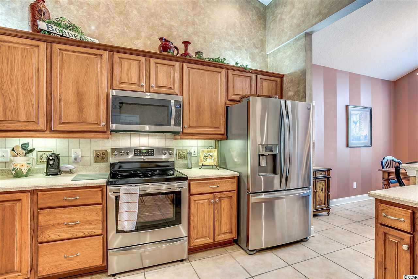
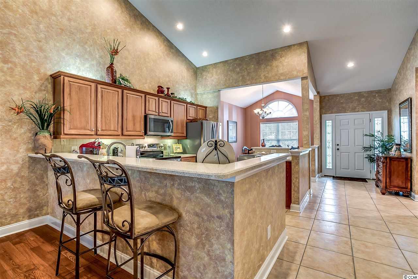
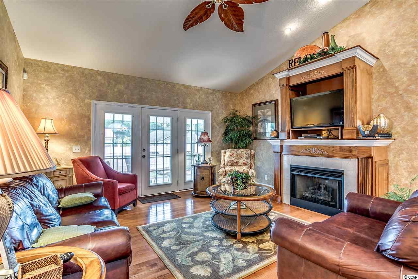
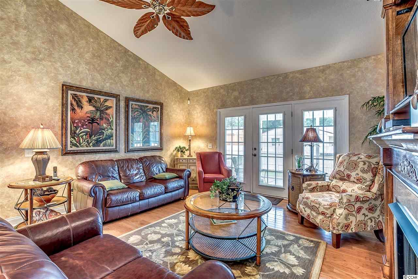
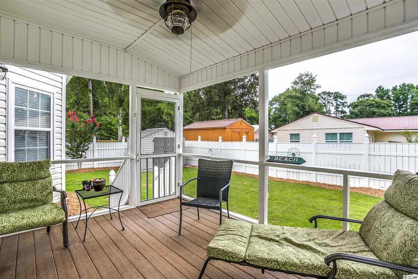
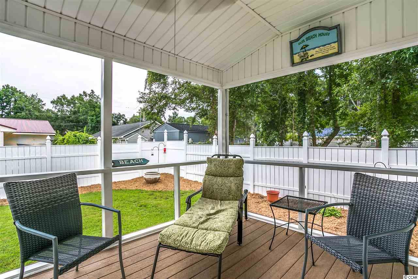
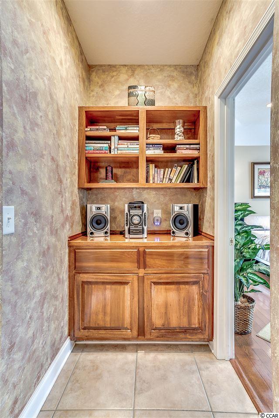
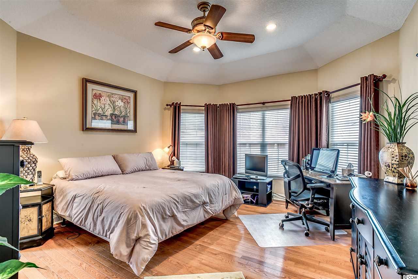
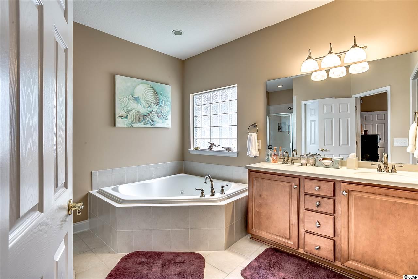
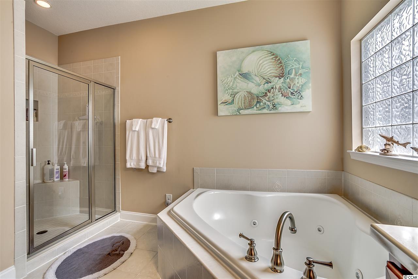
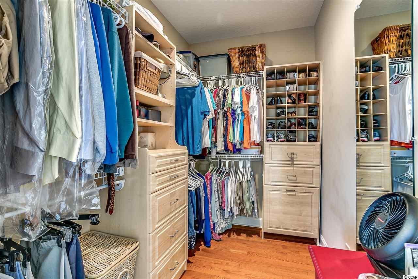
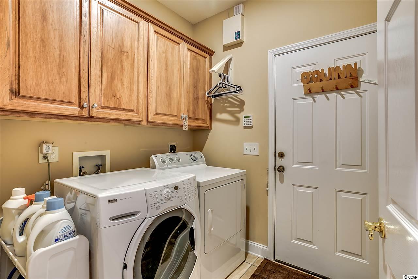
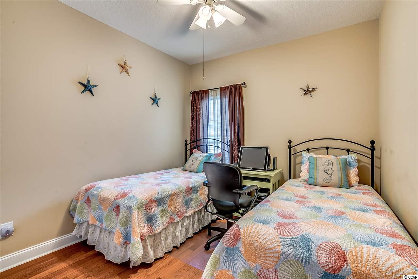
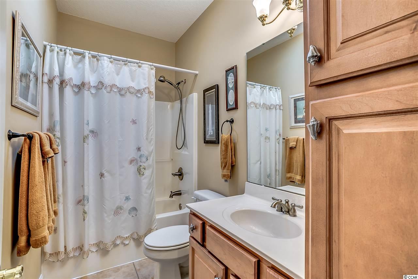
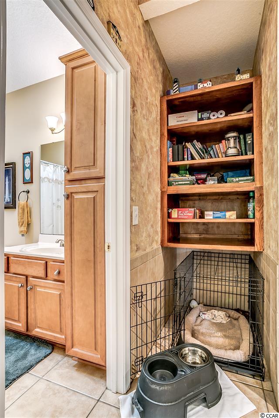
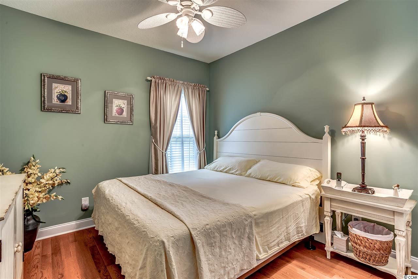
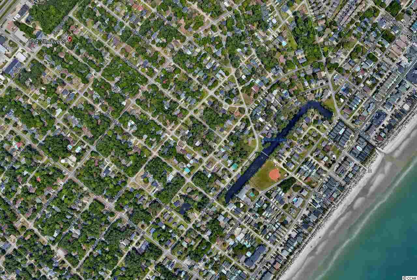
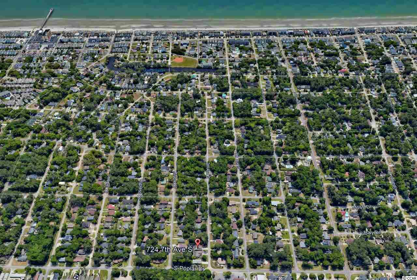
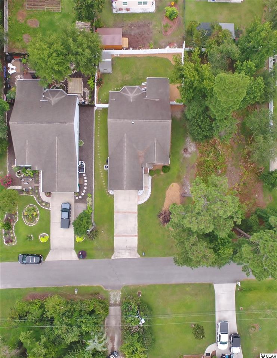
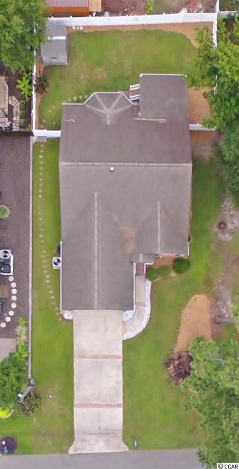
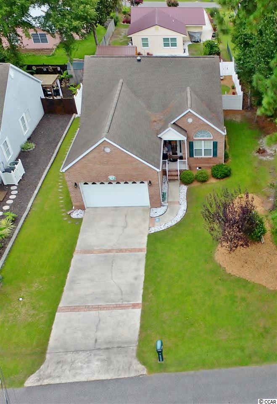
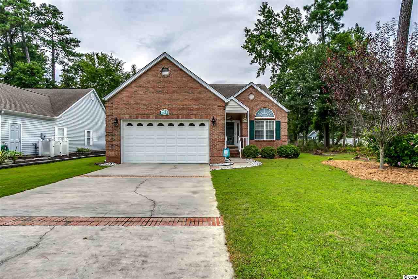
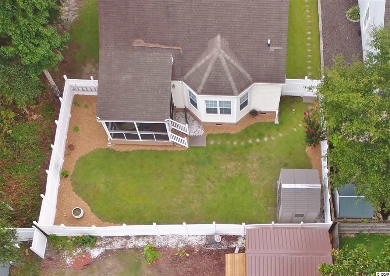
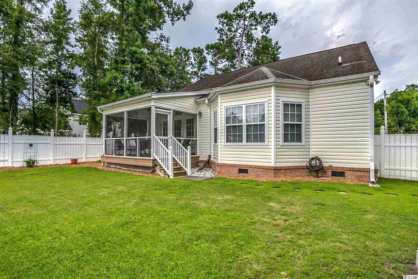
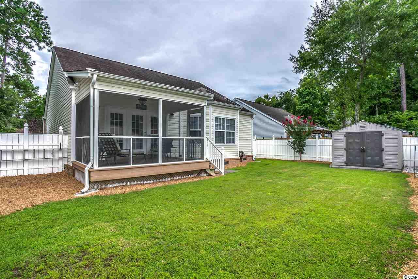
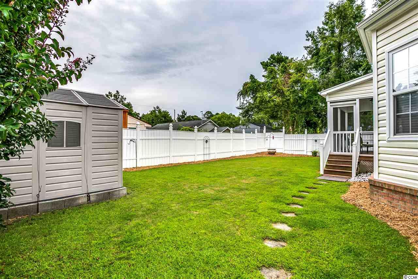
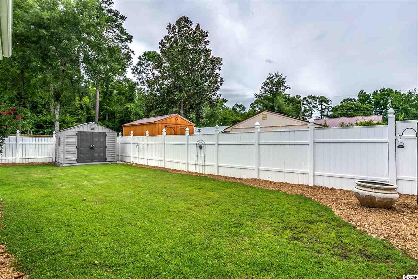
 MLS# 921846
MLS# 921846 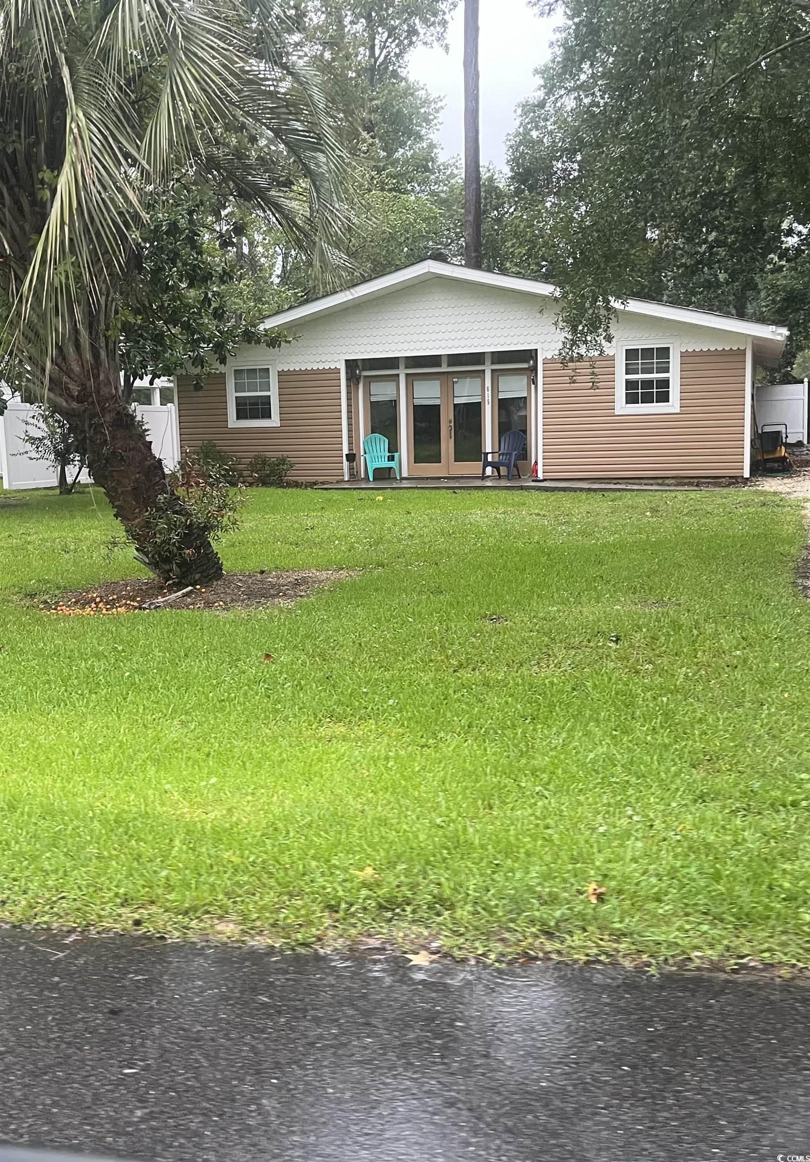
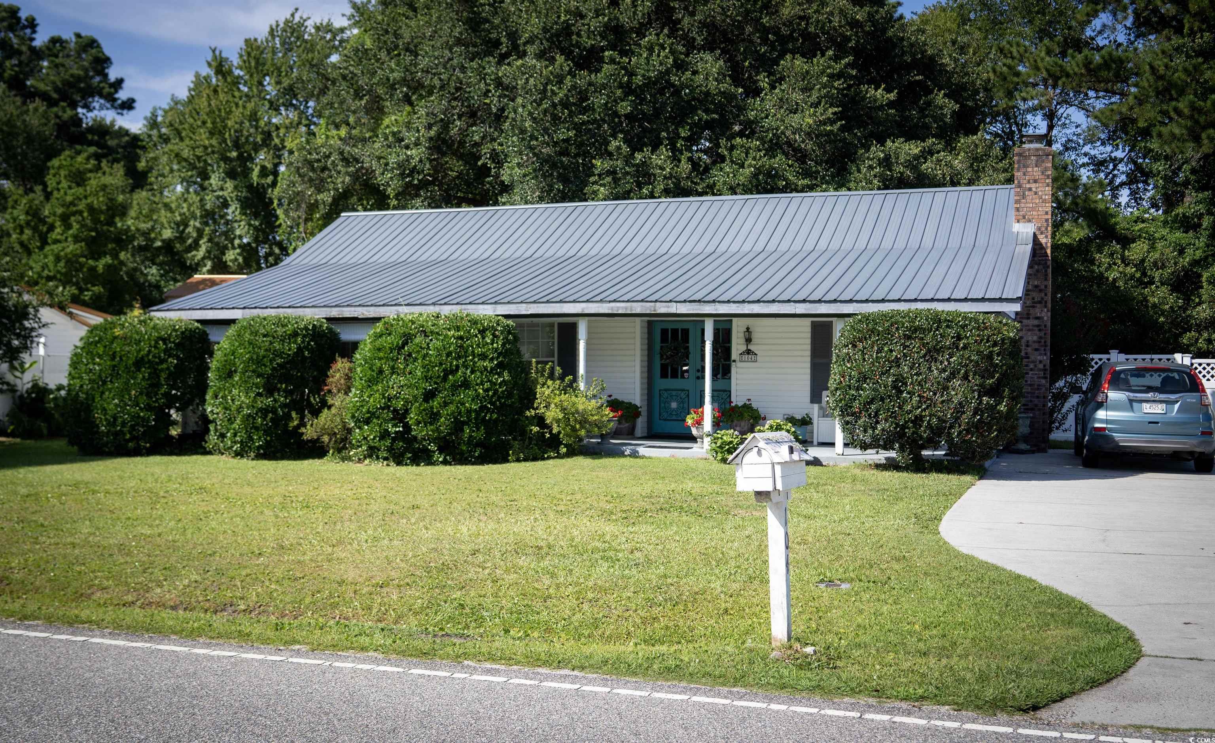
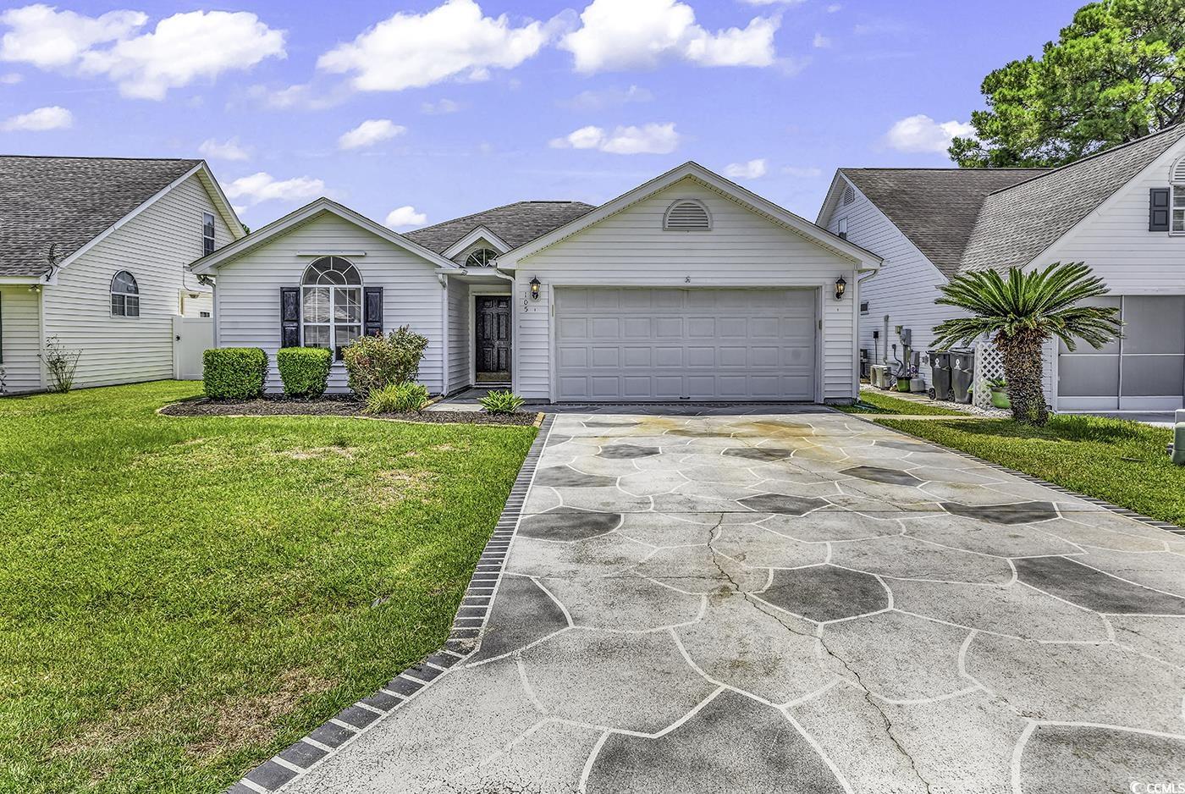
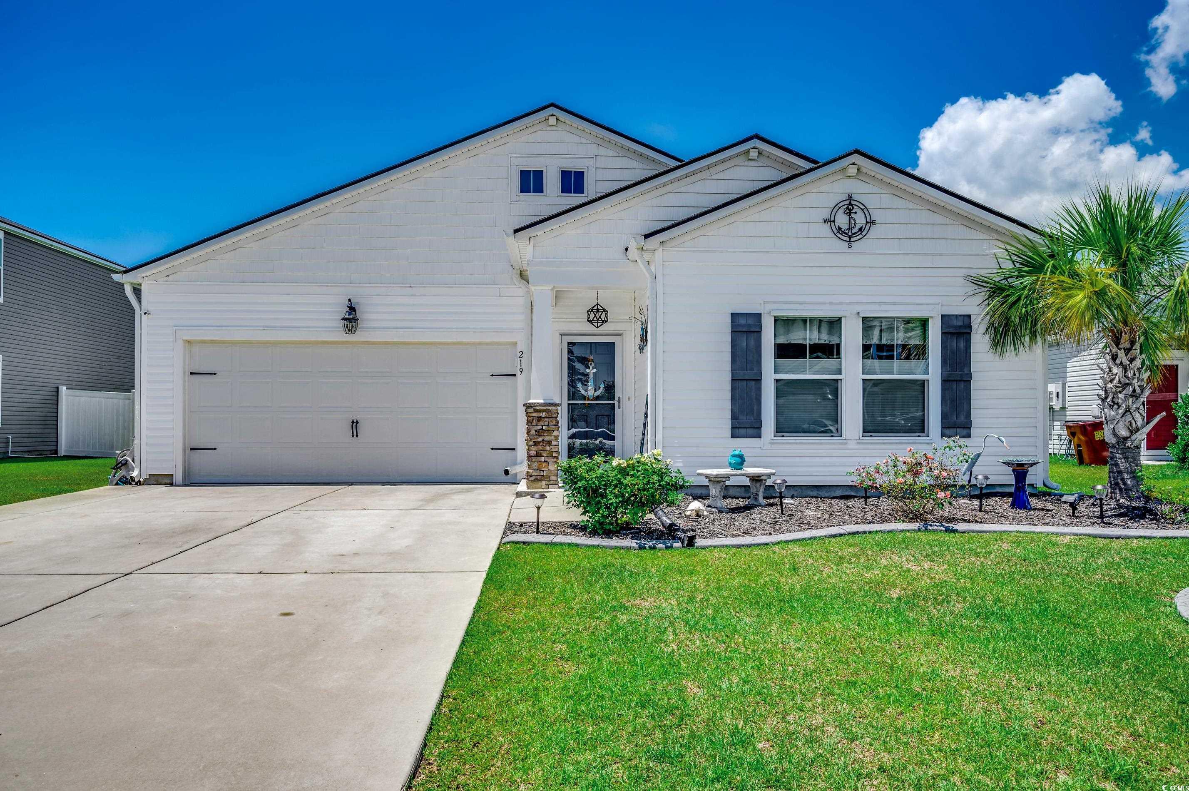
 Provided courtesy of © Copyright 2024 Coastal Carolinas Multiple Listing Service, Inc.®. Information Deemed Reliable but Not Guaranteed. © Copyright 2024 Coastal Carolinas Multiple Listing Service, Inc.® MLS. All rights reserved. Information is provided exclusively for consumers’ personal, non-commercial use,
that it may not be used for any purpose other than to identify prospective properties consumers may be interested in purchasing.
Images related to data from the MLS is the sole property of the MLS and not the responsibility of the owner of this website.
Provided courtesy of © Copyright 2024 Coastal Carolinas Multiple Listing Service, Inc.®. Information Deemed Reliable but Not Guaranteed. © Copyright 2024 Coastal Carolinas Multiple Listing Service, Inc.® MLS. All rights reserved. Information is provided exclusively for consumers’ personal, non-commercial use,
that it may not be used for any purpose other than to identify prospective properties consumers may be interested in purchasing.
Images related to data from the MLS is the sole property of the MLS and not the responsibility of the owner of this website.