Call Luke Anderson
Conway, SC 29526
- 3Beds
- 2Full Baths
- N/AHalf Baths
- 1,548SqFt
- 2020Year Built
- 0.29Acres
- MLS# 1816912
- Residential
- Detached
- Sold
- Approx Time on Market2 years, 6 months, 7 days
- AreaConway Central Between 501 & 701 / North of 501
- CountyHorry
- Subdivision Chicora
Overview
This was changed to our ""KILLIAN"" floor plan. This city dwelling is situated on a .29 acre lot, No HOA and features many upgrades; MOVE-IN READY New Construction located in Conway's historic Chicora Heights neighborhood, old growth trees, convenient city location close to shopping and dining with easy access to all parts of the Grand Strand. The ""KILLIAN"" floor plan is a 3 bedroom, 2 Bath plan that features a modern open concept Living Room, Kitchen, Breakfast & Dining areas with Vaulted Ceiling. The Kitchen has Solid Wood 42"" Cabinetry with soft close doors and drawers, Granite Countertops with a 12' California Height Island, Stainless Steel Appliances including French Door Refrigerator, with Recessed Lighting. The Master Suite has a Double Tray Ceiling, Bay Window and Recessed Lighting. The Master Bath has a 5' Step-In Shower with Shower Door, Private Water Closet, Linen Closet and Walk-In Closet. Luxury Vinyl Plank Flooring in Living Room, Kitchen, Dining and Hall; Ceramic Tile in Bathrooms and Laundry, Carpeting in Bedrooms. The finished 2 Car Garage has Pull Down Stairs with decking for Attic Storage, and windows in the Overhead Garage Door. The exterior features Stacked Stone accents with Vinyl Siding & Board & Batten, a Recessed soffit lighting. The back yard has 6' privacy fencing to create your private outdoor oasis.
Sale Info
Listing Date: 08-10-2018
Sold Date: 02-18-2021
Aprox Days on Market:
2 Year(s), 6 month(s), 7 day(s)
Listing Sold:
3 Year(s), 8 month(s), 21 day(s) ago
Asking Price: $166,900
Selling Price: $209,900
Price Difference:
Same as list price
Agriculture / Farm
Grazing Permits Blm: ,No,
Horse: No
Grazing Permits Forest Service: ,No,
Grazing Permits Private: ,No,
Irrigation Water Rights: ,No,
Farm Credit Service Incl: ,No,
Crops Included: ,No,
Association Fees / Info
Hoa Frequency: NotApplicable
Hoa: No
Bathroom Info
Total Baths: 2.00
Fullbaths: 2
Bedroom Info
Beds: 3
Building Info
New Construction: Yes
Levels: One
Year Built: 2020
Mobile Home Remains: ,No,
Zoning: None
Style: Ranch
Development Status: NewConstruction
Construction Materials: Masonry, VinylSiding, WoodFrame
Builders Name: C&R BUILDERS LLC
Builder Model: KILLIAN
Buyer Compensation
Exterior Features
Spa: No
Patio and Porch Features: FrontPorch, Patio
Foundation: Slab
Exterior Features: Fence, Patio
Financial
Lease Renewal Option: ,No,
Garage / Parking
Parking Capacity: 4
Garage: Yes
Carport: No
Parking Type: Attached, Garage, TwoCarGarage, GarageDoorOpener
Open Parking: No
Attached Garage: Yes
Garage Spaces: 2
Green / Env Info
Green Energy Efficient: Doors, Windows
Interior Features
Floor Cover: Carpet, Tile, Vinyl
Door Features: InsulatedDoors
Fireplace: No
Laundry Features: WasherHookup
Furnished: Unfurnished
Interior Features: Attic, PermanentAtticStairs, SplitBedrooms, BreakfastBar, BedroomonMainLevel, BreakfastArea, KitchenIsland, StainlessSteelAppliances, SolidSurfaceCounters
Appliances: Dishwasher, Disposal, Microwave, Range, Refrigerator, RangeHood
Lot Info
Lease Considered: ,No,
Lease Assignable: ,No,
Acres: 0.29
Lot Size: 90x138x90x138
Land Lease: No
Lot Description: CityLot, Rectangular
Misc
Pool Private: No
Offer Compensation
Other School Info
Property Info
County: Horry
View: No
Senior Community: No
Stipulation of Sale: None
Property Sub Type Additional: Detached
Property Attached: No
Security Features: SmokeDetectors
Rent Control: No
Construction: NeverOccupied
Room Info
Basement: ,No,
Sold Info
Sold Date: 2021-02-18T00:00:00
Sqft Info
Building Sqft: 2041
Living Area Source: Builder
Sqft: 1548
Tax Info
Unit Info
Utilities / Hvac
Heating: Central, Electric
Cooling: CentralAir
Electric On Property: No
Cooling: Yes
Utilities Available: CableAvailable, ElectricityAvailable, PhoneAvailable, SewerAvailable, UndergroundUtilities, WaterAvailable
Heating: Yes
Water Source: Public
Waterfront / Water
Waterfront: No
Schools
Elem: Homewood Elementary School
Middle: Whittemore Park Middle School
High: Conway High School
Directions
From Main Street (701 N) turn Left (W) on to Cultra Road; the property is located 1 block on the Left across from Ivy Glen entrance.Courtesy of Grand Strand Homes & Land
Call Luke Anderson


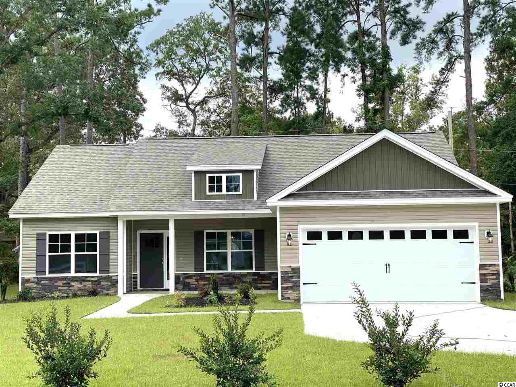
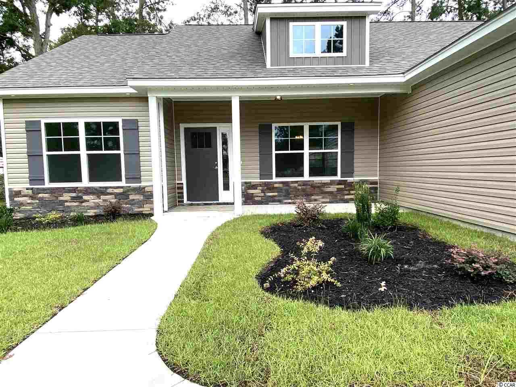
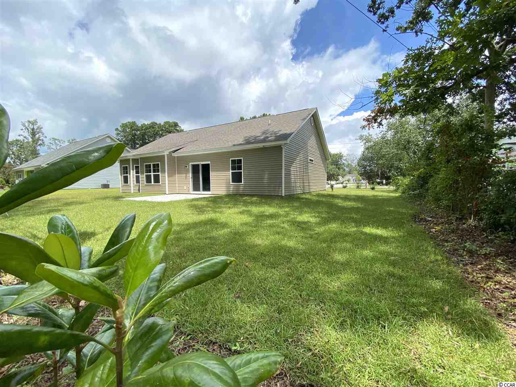
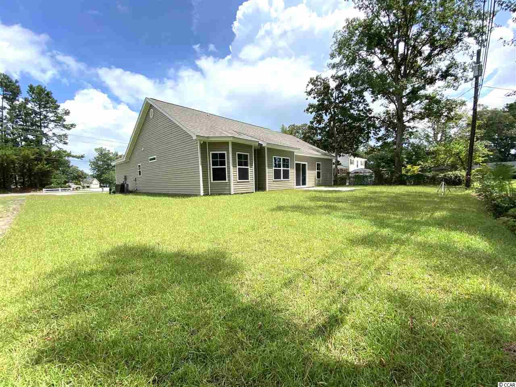
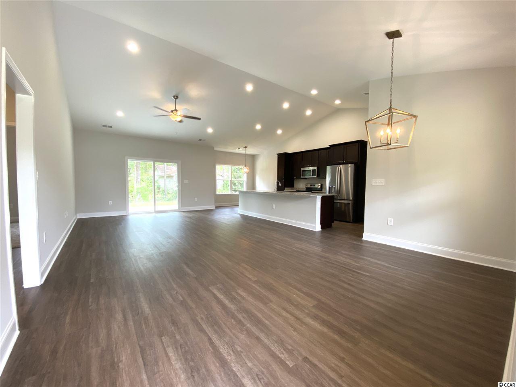
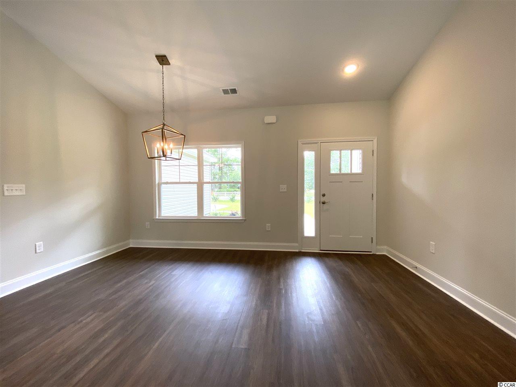
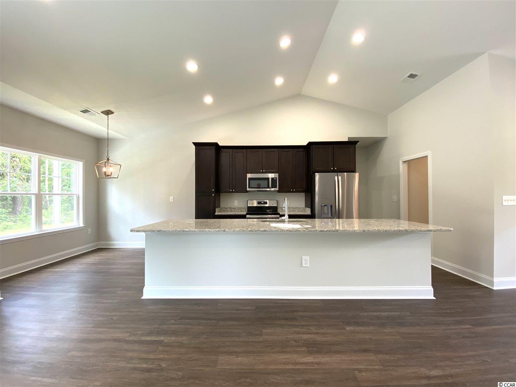
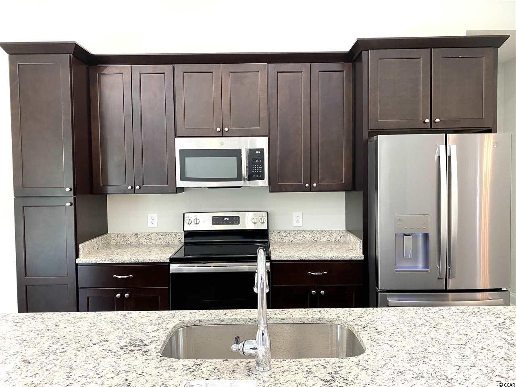
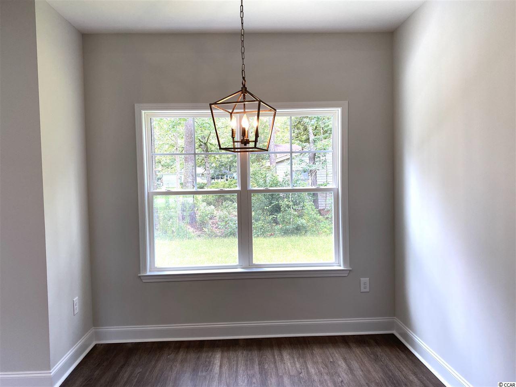
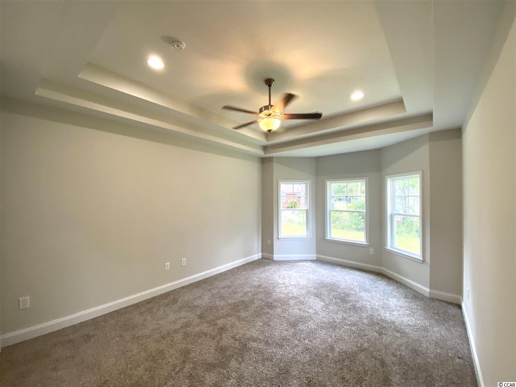
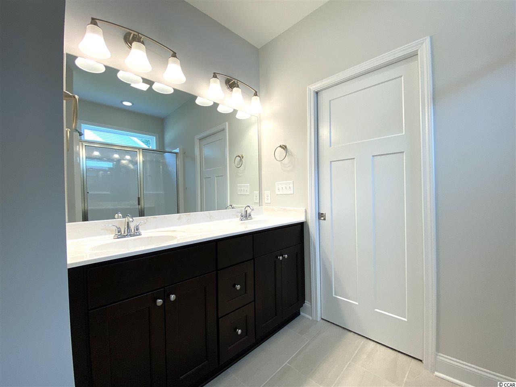
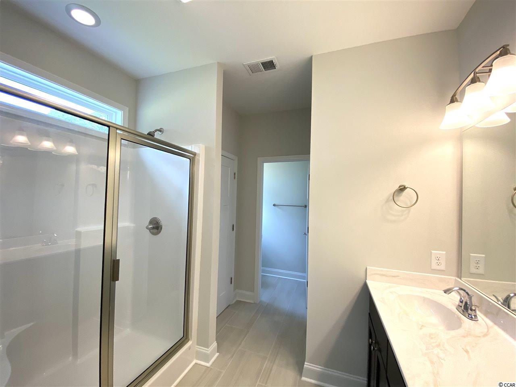
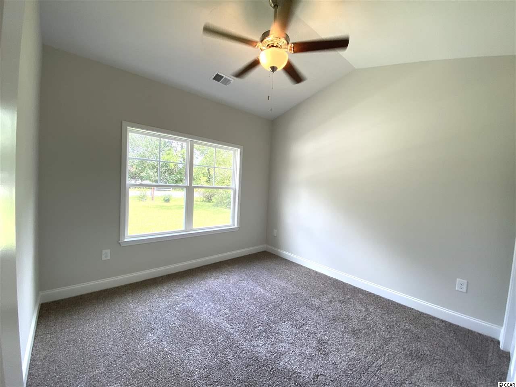
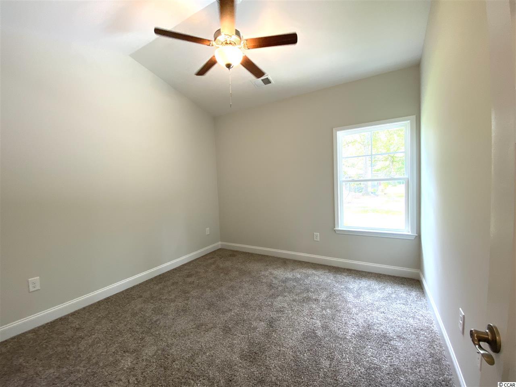
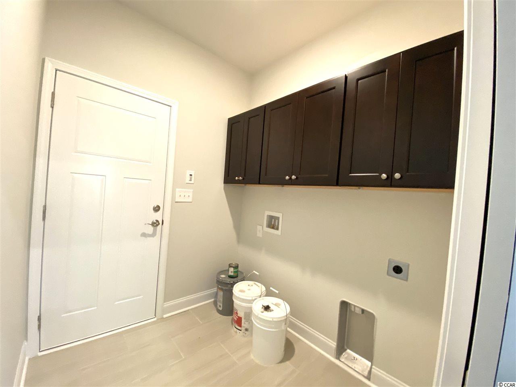
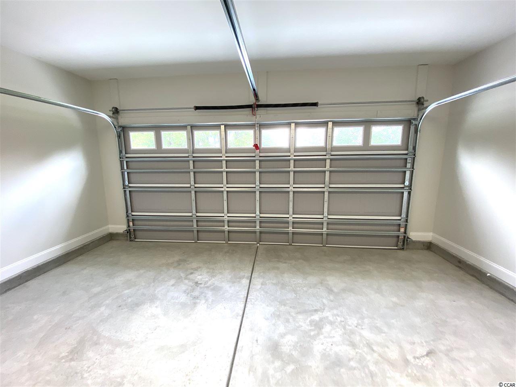
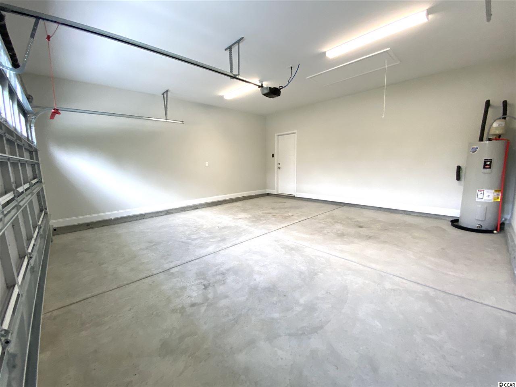
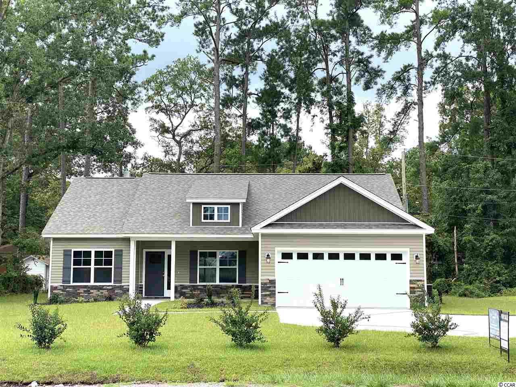
 MLS# 911124
MLS# 911124 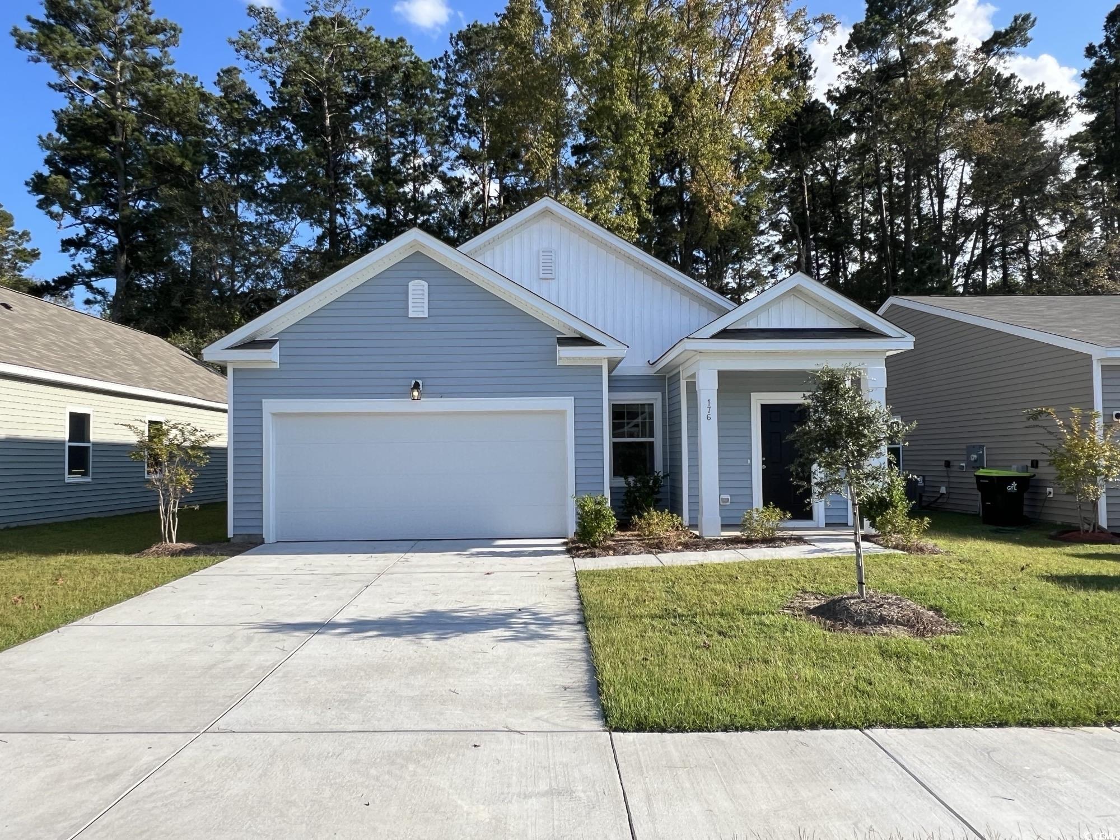
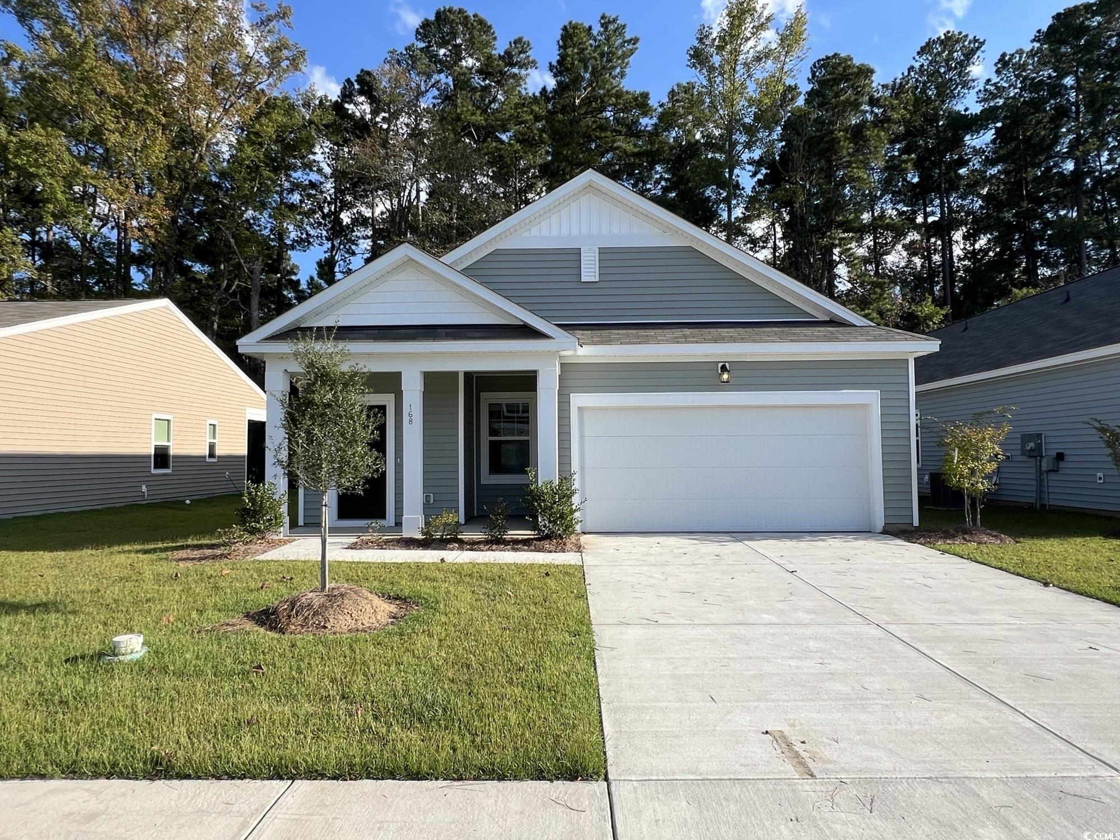
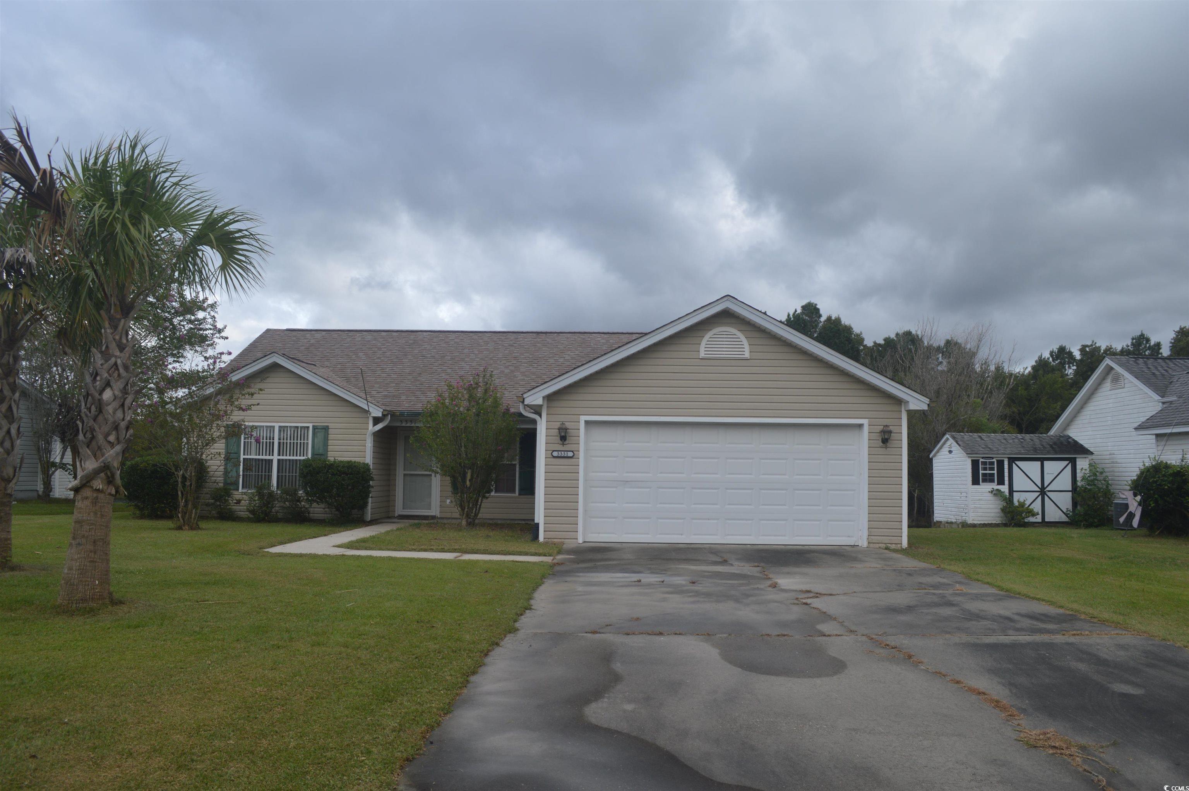
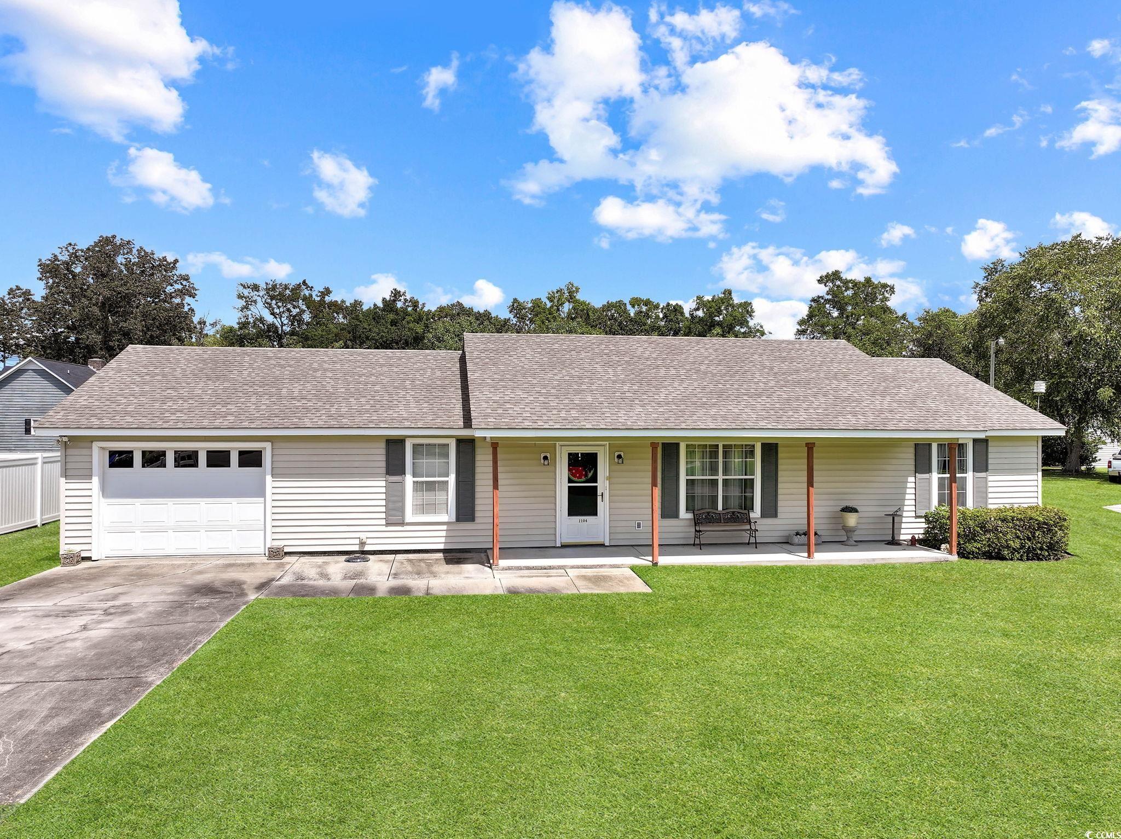
 Provided courtesy of © Copyright 2024 Coastal Carolinas Multiple Listing Service, Inc.®. Information Deemed Reliable but Not Guaranteed. © Copyright 2024 Coastal Carolinas Multiple Listing Service, Inc.® MLS. All rights reserved. Information is provided exclusively for consumers’ personal, non-commercial use,
that it may not be used for any purpose other than to identify prospective properties consumers may be interested in purchasing.
Images related to data from the MLS is the sole property of the MLS and not the responsibility of the owner of this website.
Provided courtesy of © Copyright 2024 Coastal Carolinas Multiple Listing Service, Inc.®. Information Deemed Reliable but Not Guaranteed. © Copyright 2024 Coastal Carolinas Multiple Listing Service, Inc.® MLS. All rights reserved. Information is provided exclusively for consumers’ personal, non-commercial use,
that it may not be used for any purpose other than to identify prospective properties consumers may be interested in purchasing.
Images related to data from the MLS is the sole property of the MLS and not the responsibility of the owner of this website.