Call Luke Anderson
Aynor, SC 29511
- 4Beds
- 2Full Baths
- N/AHalf Baths
- 2,100SqFt
- 2005Year Built
- 0.63Acres
- MLS# 1814562
- Residential
- Detached
- Sold
- Approx Time on Market1 month, 29 days
- AreaConway Area--North Edge of Conway Between 701 & 501
- CountyHorry
- Subdivision Keighley Estates
Overview
This absolutely beautiful, custom, ALL brick home is impeccably maintained and shows like a model. If you are looking for a serene, tranquil setting, then look no further!! Boasting a split bedroom plan with three bedrooms, two full bathrooms, bonus room/4th bedroom, formal dining room, eat in kitchen with breakfast nook, spacious family room, laundry room, attached two car side load garage, front porch, 16x12 back porch, detached two car garage with workshop, craft room and insulated storage room and a large fenced in backyard, perfect for a pool, children, pets or just privacy! Situated on .63 acres in the Aynor school district in the very sought after Keighley Estates, this lovely home is perfect for a growing family or downsizing for retirement with room for family to visit. Features include lots of windows, recessed lighting, ceiling fans, fireplace, security system, custom paint and details throughout, tile, wood and carpet flooring, sprinkler system, gutters, privacy fencing and so much more! The foyer entry is open with beautiful hardwood floors, windows, bright and airy. The formal dining room offers hardwood floors, decorative columns, custom paint and a large bay style window. Family room has a cozy fireplace, ceiling fan, high ceiling, recessed lighting and lots of natural light. The carpet in the family room is laid over hardwood floors and could easily be removed if preferred. The kitchen features lots of cabinet space, corian counters, pantry, recessed lighting, breakfast bar and breakfast nook overlooking the backyard. The spacious 14x17 master suite offers a ceiling fan, custom paint, walk-in closet, double sink with vanity, whirlpool tub with separate shower, tile, carpeting and more. This home offers lots of windows with natural light throughout the home. The detached garage offers a 12x30 workshop and a 26x20 garage on the first floor with a 12x12 finished room and a 12x22 unfinished, insulated room on the second floor. If you have hobbies, toys, etc., this property has plenty of room for everything! This property is not your average home, it is a must see to appreciate all that is has to offer! To many features to list them all. Adorned with mature, lush landscaping offering spectacular curb appeal all around this gorgeous home! With easy access to the major roads of 501 and 22, you can be at any point of the county within just a short drive and enjoy all that there is to offer.shopping, dining, entertainment, attractions, golf, marinas, river walk, river, waterway and pristine, white sandy beaches of the Grand Strand. You can enjoy all the hustle and bustle that the Grand Strand has to offer but within minutes be in the quiet, tranquility of your beautiful home away from it all! Dont miss the awesome opportunity to own your piece of paradise! All measurements are approximate and not guaranteed.
Sale Info
Listing Date: 07-11-2018
Sold Date: 09-10-2018
Aprox Days on Market:
1 month(s), 29 day(s)
Listing Sold:
6 Year(s), 2 month(s), 2 day(s) ago
Asking Price: $324,900
Selling Price: $310,000
Price Difference:
Reduced By $14,900
Agriculture / Farm
Grazing Permits Blm: ,No,
Horse: No
Grazing Permits Forest Service: ,No,
Other Structures: SecondGarage
Grazing Permits Private: ,No,
Irrigation Water Rights: ,No,
Farm Credit Service Incl: ,No,
Crops Included: ,No,
Association Fees / Info
Hoa Frequency: Annually
Hoa Fees: 10
Hoa: 1
Hoa Includes: CommonAreas
Community Features: GolfCartsOK
Assoc Amenities: OwnerAllowedGolfCart, OwnerAllowedMotorcycle, PetRestrictions
Bathroom Info
Total Baths: 2.00
Fullbaths: 2
Bedroom Info
Beds: 4
Building Info
New Construction: No
Levels: OneandOneHalf
Year Built: 2005
Mobile Home Remains: ,No,
Zoning: Res
Style: Ranch
Construction Materials: Brick
Buyer Compensation
Exterior Features
Spa: No
Patio and Porch Features: RearPorch, FrontPorch, Patio
Foundation: Slab
Exterior Features: Fence, SprinklerIrrigation, Porch, Patio, Storage
Financial
Lease Renewal Option: ,No,
Garage / Parking
Parking Capacity: 9
Garage: Yes
Carport: No
Parking Type: Attached, TwoCarGarage, Boat, Garage, GarageDoorOpener
Open Parking: No
Attached Garage: Yes
Garage Spaces: 2
Green / Env Info
Green Energy Efficient: Doors, Windows
Interior Features
Floor Cover: Carpet, Tile, Wood
Door Features: InsulatedDoors
Fireplace: Yes
Laundry Features: WasherHookup
Furnished: Unfurnished
Interior Features: Fireplace, SplitBedrooms, BreakfastBar, BedroomonMainLevel, BreakfastArea, EntranceFoyer, Workshop
Appliances: Dishwasher, Disposal, Microwave, Range
Lot Info
Lease Considered: ,No,
Lease Assignable: ,No,
Acres: 0.63
Lot Size: 125 x 221 x 216 x 120
Land Lease: No
Lot Description: OutsideCityLimits, Rectangular
Misc
Pool Private: No
Pets Allowed: OwnerOnly, Yes
Offer Compensation
Other School Info
Property Info
County: Horry
View: No
Senior Community: No
Stipulation of Sale: None
Property Sub Type Additional: Detached
Property Attached: No
Security Features: SecuritySystem, SmokeDetectors
Disclosures: CovenantsRestrictionsDisclosure,SellerDisclosure
Rent Control: No
Construction: Resale
Room Info
Basement: ,No,
Sold Info
Sold Date: 2018-09-10T00:00:00
Sqft Info
Building Sqft: 2801
Sqft: 2100
Tax Info
Tax Legal Description: Lot 34, Phase 2
Unit Info
Utilities / Hvac
Heating: Central, Electric
Cooling: CentralAir
Electric On Property: No
Cooling: Yes
Utilities Available: CableAvailable, ElectricityAvailable, PhoneAvailable, SewerAvailable, UndergroundUtilities, WaterAvailable
Heating: Yes
Water Source: Public
Waterfront / Water
Waterfront: No
Directions
Keighley Estates, sign on propertyCourtesy of Re/max Southern Shores - Cell: 843-222-8566
Call Luke Anderson


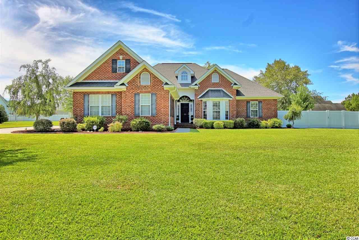
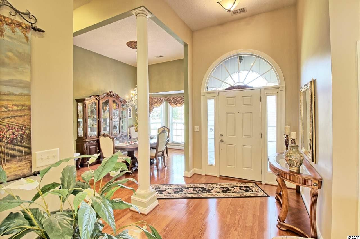
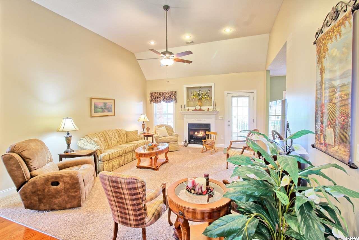
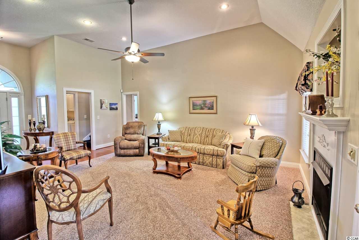
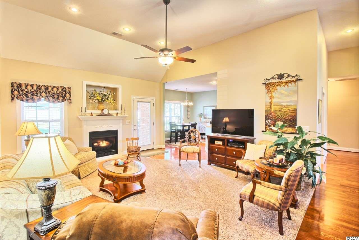
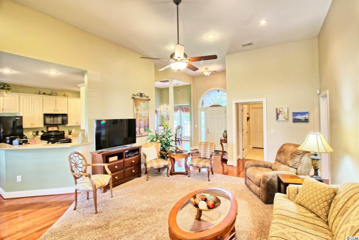
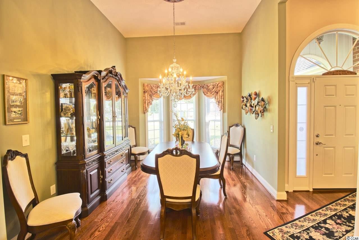
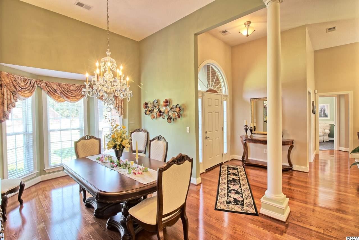
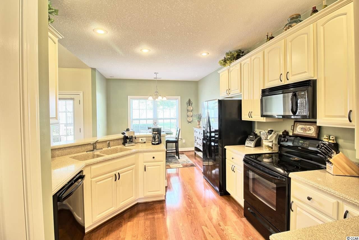
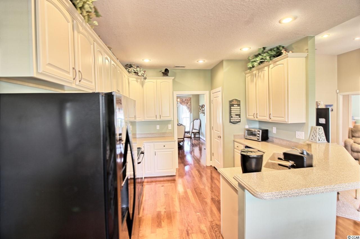
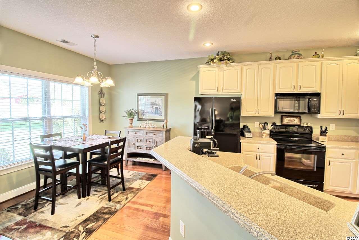
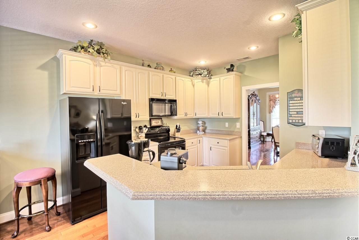
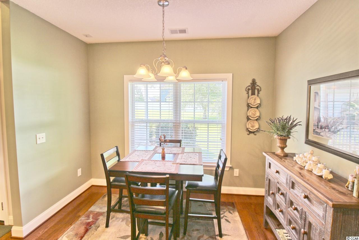
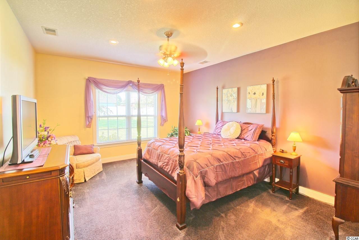
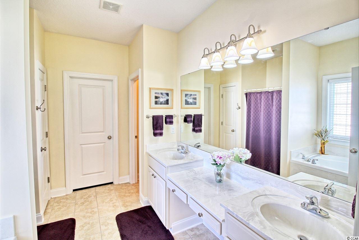
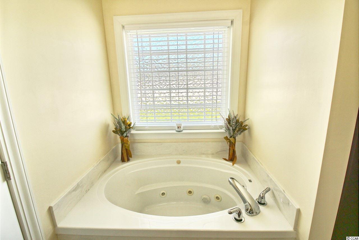
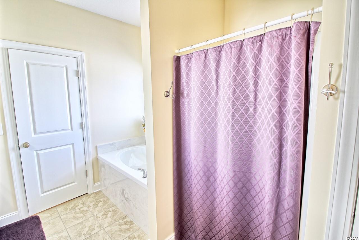
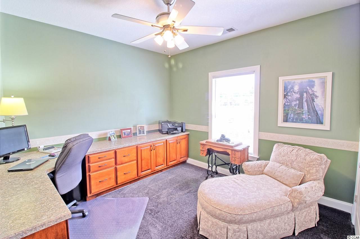
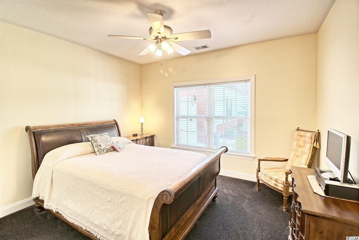
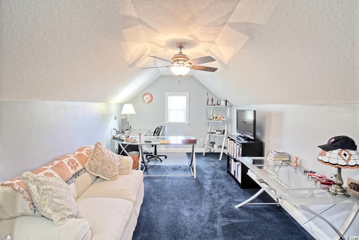
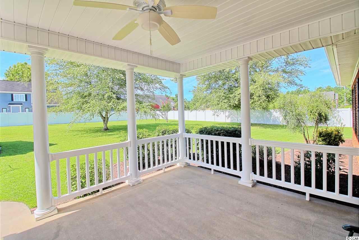
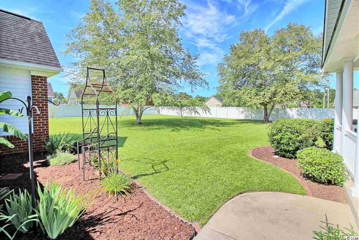
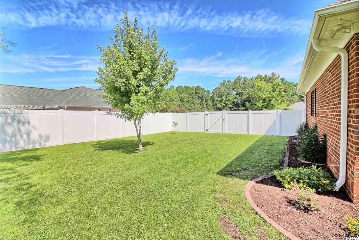
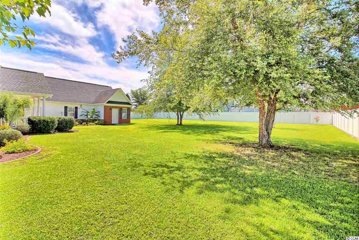
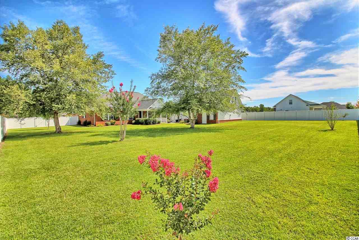
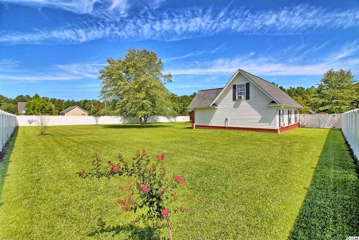
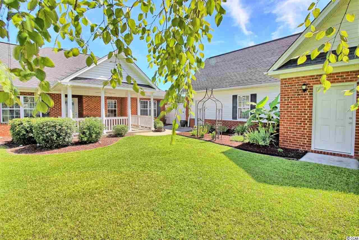
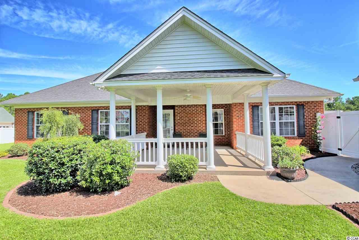
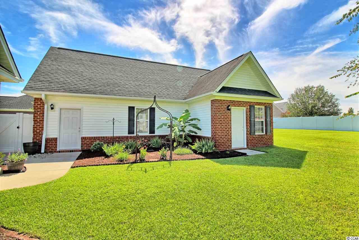
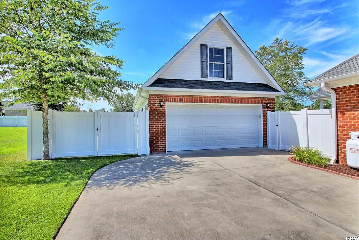
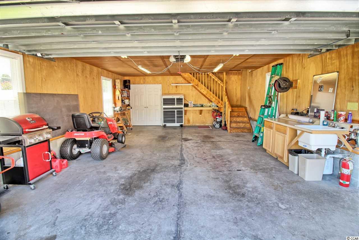
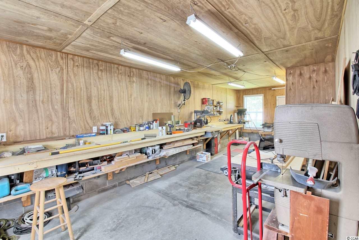
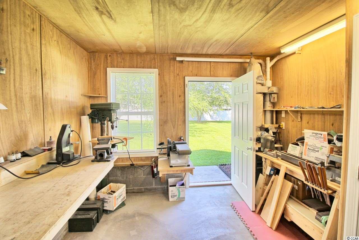
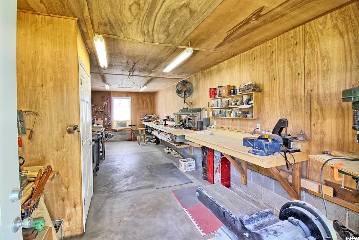
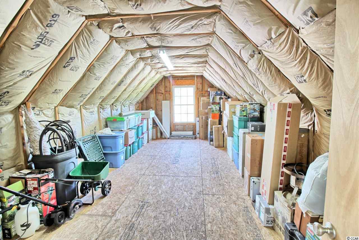
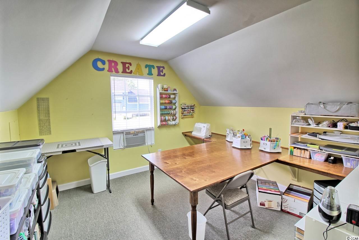
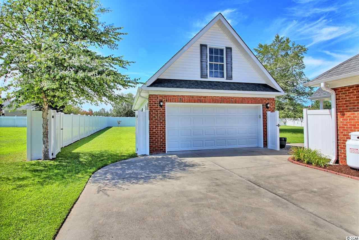
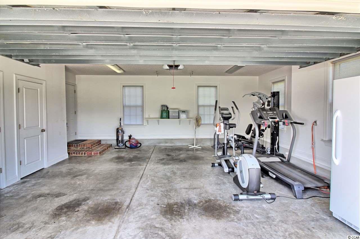

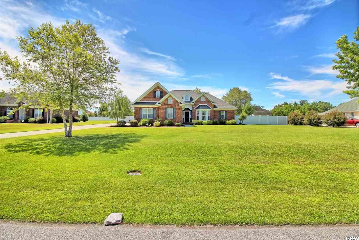
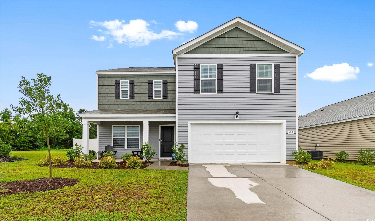
 MLS# 2418625
MLS# 2418625 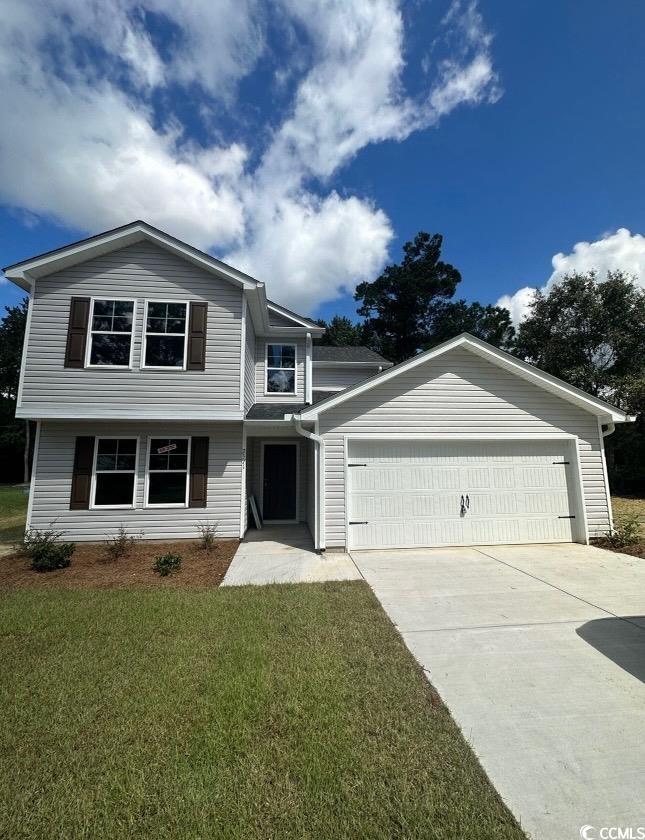
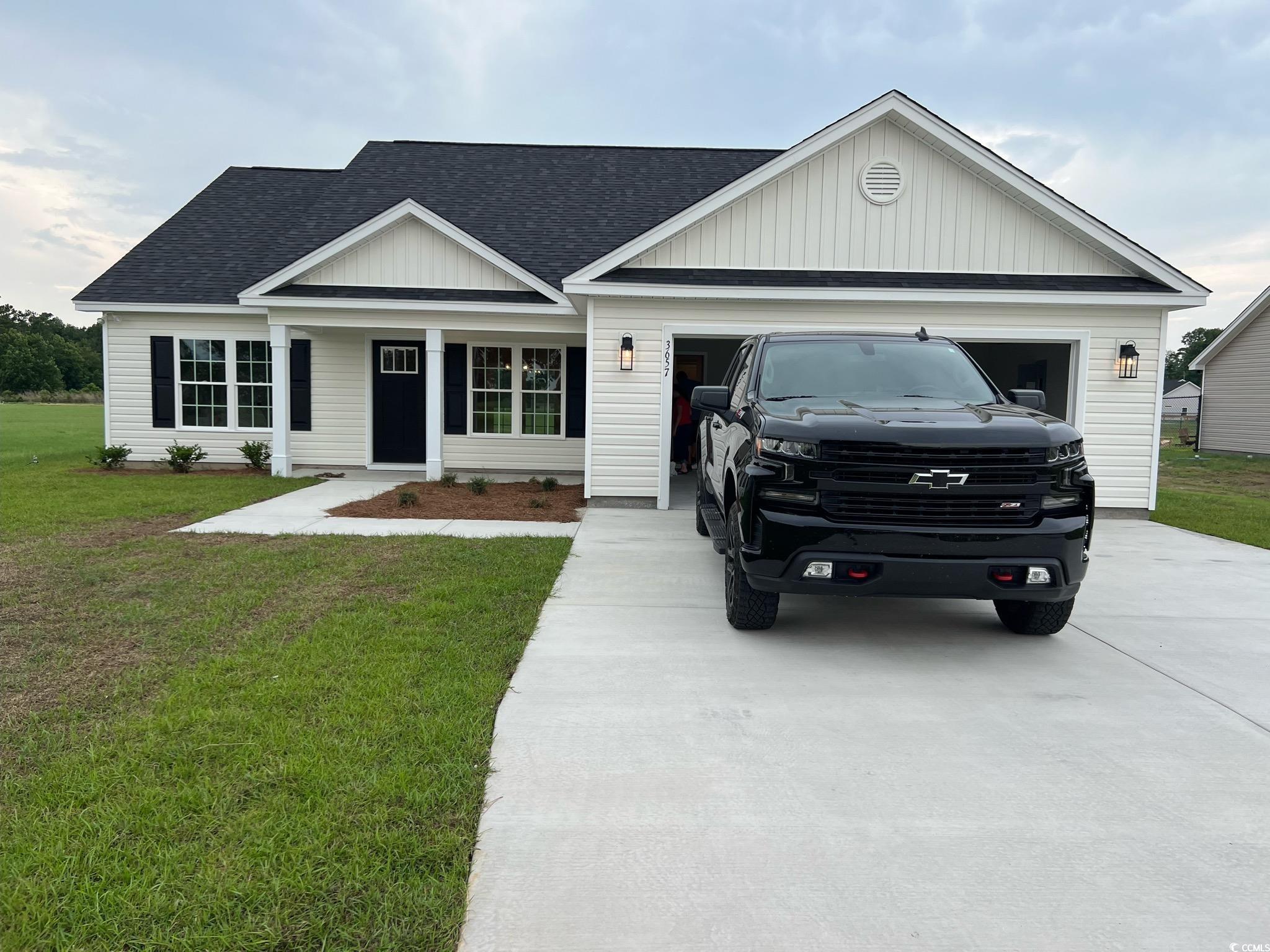

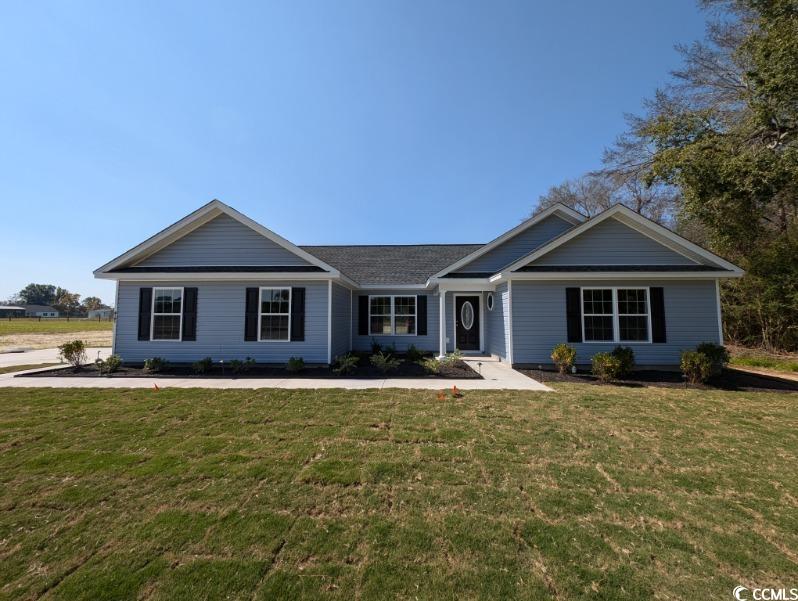
 Provided courtesy of © Copyright 2024 Coastal Carolinas Multiple Listing Service, Inc.®. Information Deemed Reliable but Not Guaranteed. © Copyright 2024 Coastal Carolinas Multiple Listing Service, Inc.® MLS. All rights reserved. Information is provided exclusively for consumers’ personal, non-commercial use,
that it may not be used for any purpose other than to identify prospective properties consumers may be interested in purchasing.
Images related to data from the MLS is the sole property of the MLS and not the responsibility of the owner of this website.
Provided courtesy of © Copyright 2024 Coastal Carolinas Multiple Listing Service, Inc.®. Information Deemed Reliable but Not Guaranteed. © Copyright 2024 Coastal Carolinas Multiple Listing Service, Inc.® MLS. All rights reserved. Information is provided exclusively for consumers’ personal, non-commercial use,
that it may not be used for any purpose other than to identify prospective properties consumers may be interested in purchasing.
Images related to data from the MLS is the sole property of the MLS and not the responsibility of the owner of this website.