Call Luke Anderson
Conway, SC 29526
- 4Beds
- 4Full Baths
- 1Half Baths
- 3,300SqFt
- 2010Year Built
- 0.41Acres
- MLS# 1814128
- Residential
- Detached
- Sold
- Approx Time on Market1 month, 12 days
- AreaConway Area--South of Conway Between 501 & Wacc. River
- CountyHorry
- Subdivision Forest Lake Estate
Overview
Detail Detail Detail!!! Exceptional Custom built home in prestigious, private Forest Lake Estates situated on a .41 acre lot overlooking the large lake and across the street is Burning Ridge golf course. Peaceful haven with Gorgeous views of the lake from most rooms in the house. Mature trees and landscaping surround this all brick, thoughtfully laid out beautiful home. Quiet community with limited traffic due to gated entry/exit for residents only, off Myrtle Ridge Road. Easy access to Highways 501, 544, 31 and CCU. Home sits on a raised concrete slab. Owners built house for themselves and have paid close attention to energy efficiency as well as detail. Meticulously maintained. Pull up to the circular drive, enter the home through the stately front door into a foyer with soaring ceilings and a catwalk that directs you to the upstairs bedrooms. Study to left of entrance way and straight ahead is the Two story den with builtin bookcase beside the stone gas fireplace and raised patio through french doors. Kitchen features granite counter tops, upgraded stainless Bosch gas cook top, stainless refrigerator, double ovens and dishwasher. Large walk in pantry. Keeping room/Carolina room with gas fireplace and door to lovely screened in porch is just off kitchen and informal dining Bedroom downstairs with full bath, Hall half guest bath and formal dining room with built ins. 9ft ceilings on both floors and cathedral ceilings in Foyer, Den and Master Bath. Master bedroom suite includes: tray ceiling, crown molding, large sitting area with gas fireplace, large his closet on 1 side and enormous her closet on other side of bedroom with professional custom closets. Large master bath features separated double vanities, high ceilings, jetted tub, large custom tile shower with bench, rain head and pebble stone floor. Energy efficient tankless hot water heater and extra insulation in walls. Home features an over sized 2 door garage. Backyard is completely fenced with black aluminum with 3 gates. There is an irrigation system with it's own water meter to save money. Built in 2010 and looks brand new. Floors in public areas downstairs are hand hewn engineered wood. Put your Kayak in and paddle the Lake!
Sale Info
Listing Date: 07-04-2018
Sold Date: 08-17-2018
Aprox Days on Market:
1 month(s), 12 day(s)
Listing Sold:
6 Year(s), 2 month(s), 28 day(s) ago
Asking Price: $449,900
Selling Price: $455,000
Price Difference:
Increase $5,100
Agriculture / Farm
Grazing Permits Blm: ,No,
Horse: No
Grazing Permits Forest Service: ,No,
Grazing Permits Private: ,No,
Irrigation Water Rights: ,No,
Farm Credit Service Incl: ,No,
Crops Included: ,No,
Association Fees / Info
Hoa Frequency: SemiAnnually
Hoa Fees: 38
Hoa: No
Bathroom Info
Total Baths: 5.00
Halfbaths: 1
Fullbaths: 4
Bedroom Info
Beds: 4
Building Info
New Construction: No
Levels: Two
Year Built: 2010
Mobile Home Remains: ,No,
Zoning: R
Style: Traditional
Construction Materials: BrickVeneer
Buyer Compensation
Exterior Features
Spa: No
Patio and Porch Features: RearPorch, Patio, Porch, Screened
Foundation: Other
Exterior Features: Fence, SprinklerIrrigation, Porch, Patio
Financial
Lease Renewal Option: ,No,
Garage / Parking
Parking Capacity: 7
Garage: Yes
Carport: No
Parking Type: Attached, TwoCarGarage, Garage
Open Parking: No
Attached Garage: Yes
Garage Spaces: 2
Green / Env Info
Green Energy Efficient: Doors, Windows
Interior Features
Floor Cover: Carpet, Other, Vinyl, Wood
Door Features: InsulatedDoors, StormDoors
Fireplace: Yes
Laundry Features: WasherHookup
Furnished: Unfurnished
Interior Features: Attic, Fireplace, PermanentAtticStairs, SplitBedrooms, BreakfastBar, BedroomonMainLevel, BreakfastArea, EntranceFoyer, KitchenIsland, StainlessSteelAppliances, SolidSurfaceCounters
Appliances: DoubleOven, Dishwasher, Disposal, Microwave, Range, Refrigerator, RangeHood
Lot Info
Lease Considered: ,No,
Lease Assignable: ,No,
Acres: 0.41
Land Lease: No
Lot Description: LakeFront, Pond, Rectangular
Misc
Pool Private: No
Offer Compensation
Other School Info
Property Info
County: Horry
View: No
Senior Community: No
Stipulation of Sale: None
Property Sub Type Additional: Detached
Property Attached: No
Security Features: SecuritySystem, SmokeDetectors
Rent Control: No
Construction: Resale
Room Info
Basement: ,No,
Sold Info
Sold Date: 2018-08-17T00:00:00
Sqft Info
Building Sqft: 3631
Sqft: 3300
Tax Info
Tax Legal Description: Forest Lake Estates; Lt69
Unit Info
Utilities / Hvac
Heating: Central, Electric
Cooling: CentralAir
Electric On Property: No
Cooling: Yes
Utilities Available: ElectricityAvailable, PhoneAvailable, SewerAvailable, UndergroundUtilities, WaterAvailable
Heating: Yes
Water Source: Public
Waterfront / Water
Waterfront: Yes
Waterfront Features: LakeFront
Directions
From Conway travel on Hwy 501 toward Myrtle Beach, Turn Right at Burning Ridge Golf Course sign. Continue to end of road app. 1 mile, turn Left then make quick Right on Sand Ridge Rd, go 1 block and turn Left onto Forest Lake Dr. home is on Left.Courtesy of Coldwell Banker Sloane01 - Sb
Call Luke Anderson


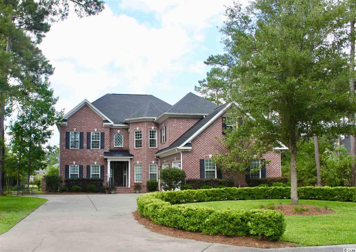
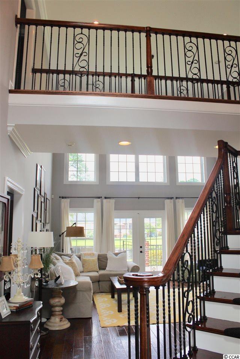
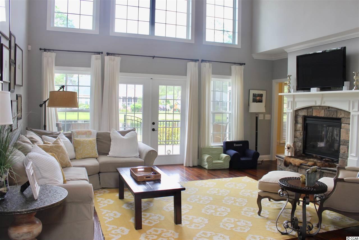
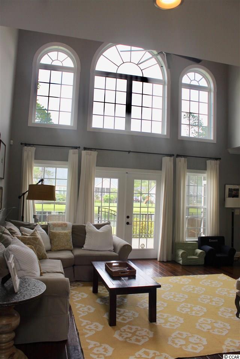
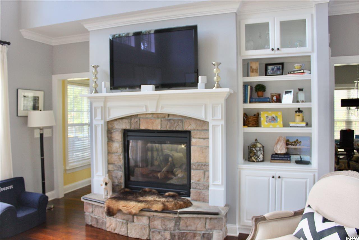
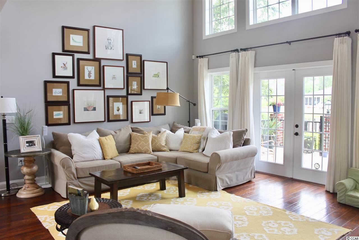
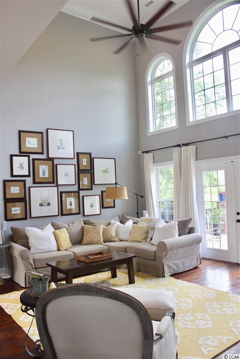
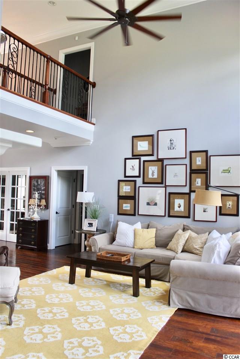
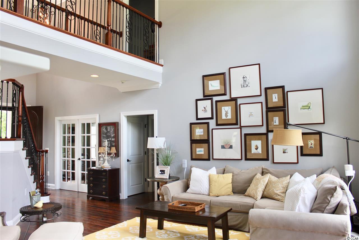
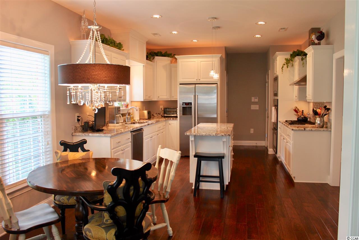
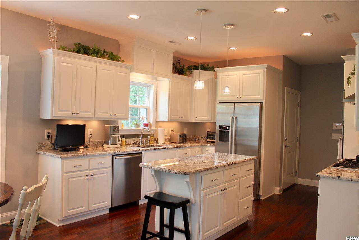
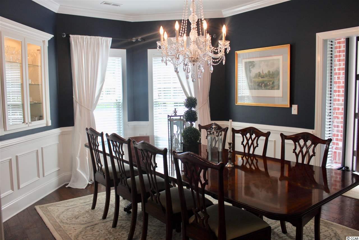
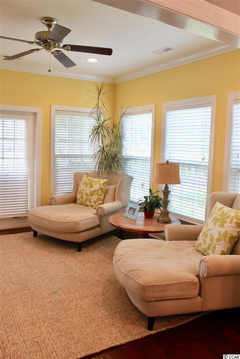
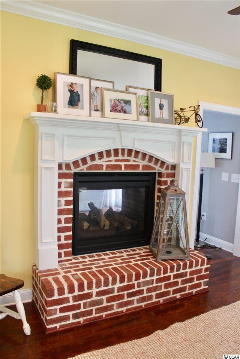
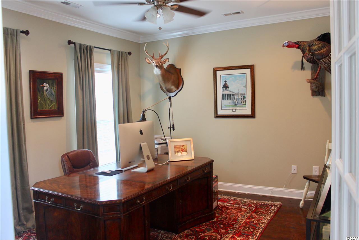
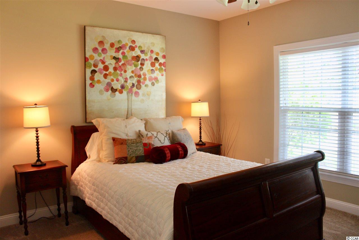
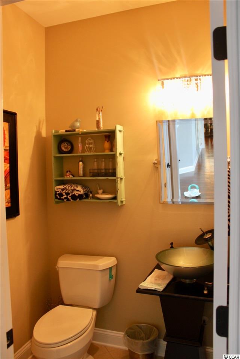
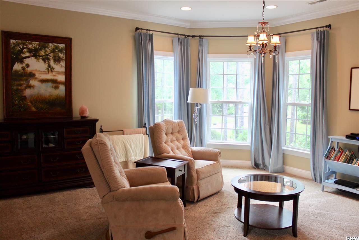
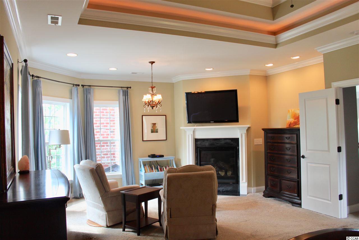
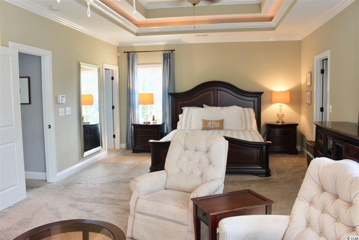
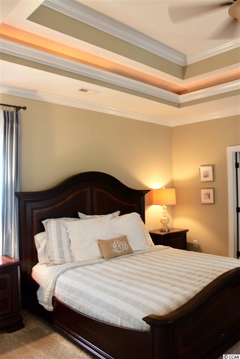
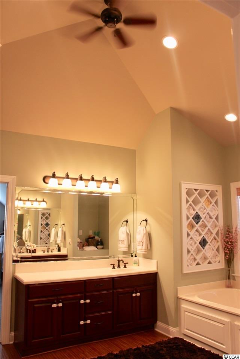
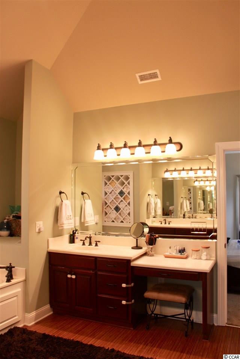
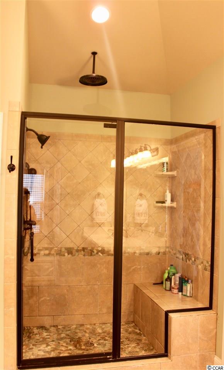
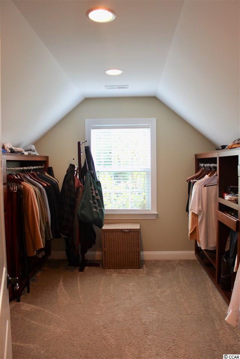
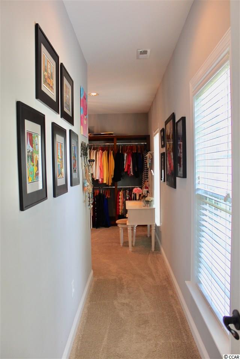
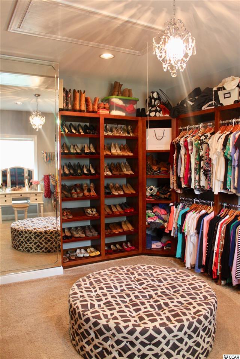
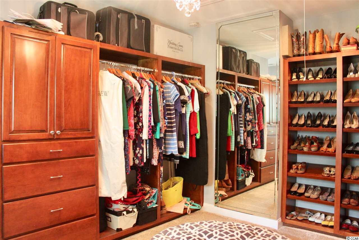
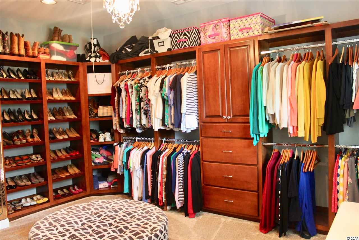
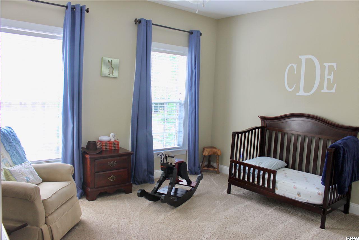
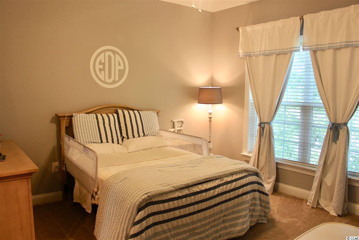
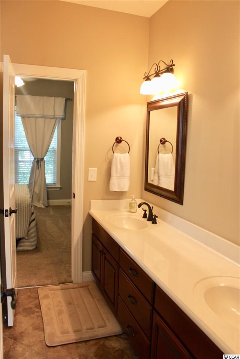
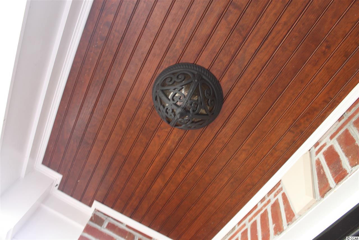
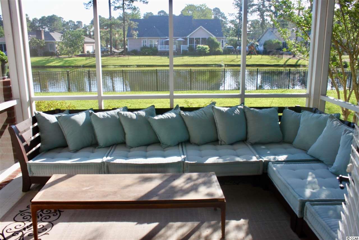
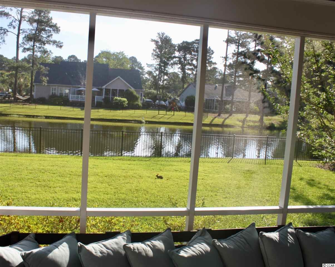
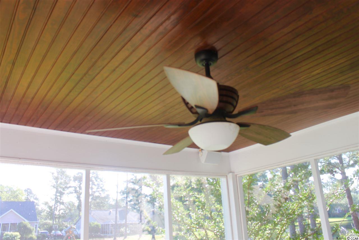
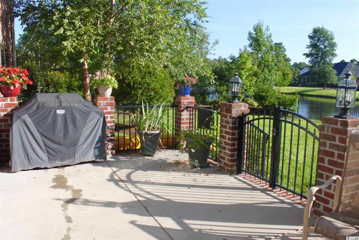
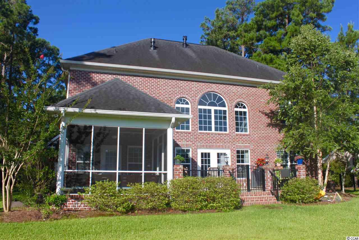
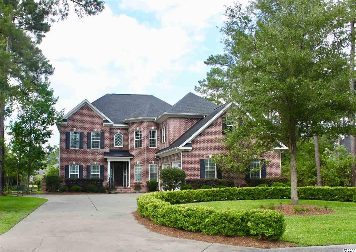
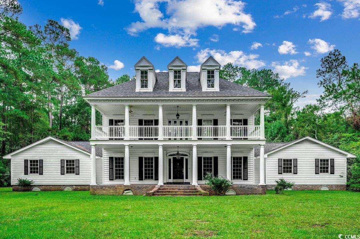
 MLS# 2422298
MLS# 2422298 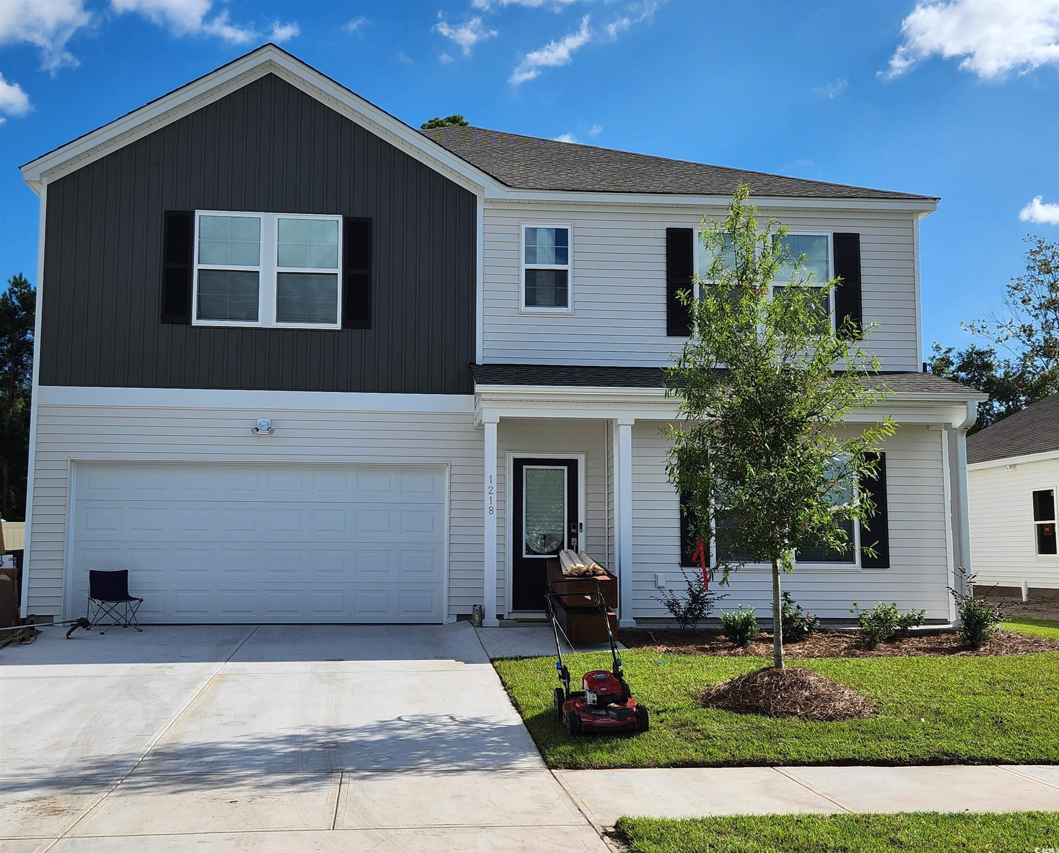
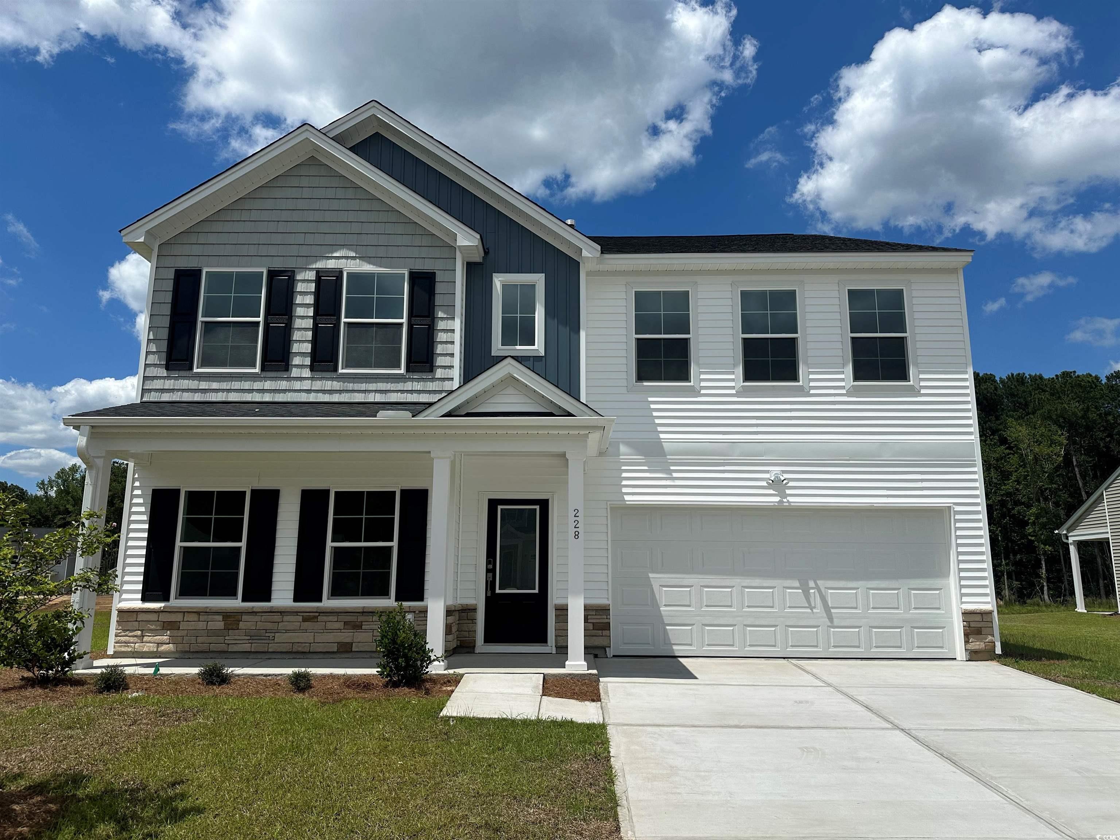
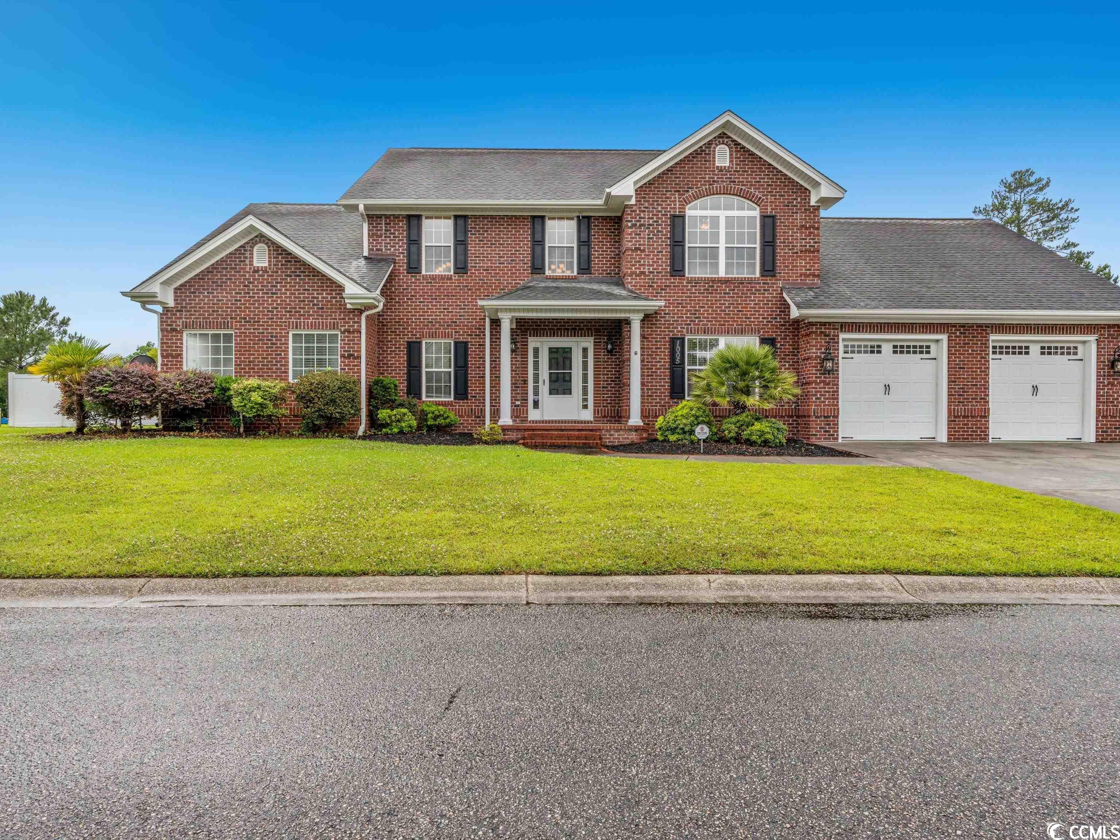
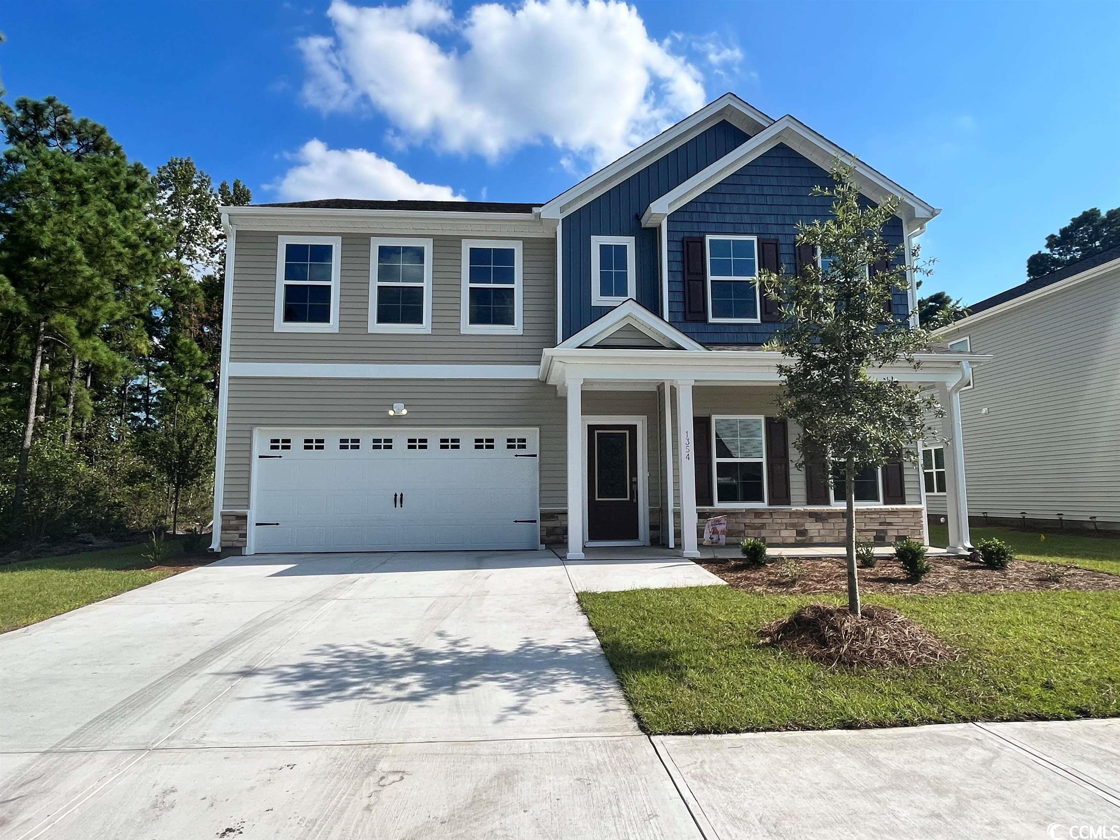
 Provided courtesy of © Copyright 2024 Coastal Carolinas Multiple Listing Service, Inc.®. Information Deemed Reliable but Not Guaranteed. © Copyright 2024 Coastal Carolinas Multiple Listing Service, Inc.® MLS. All rights reserved. Information is provided exclusively for consumers’ personal, non-commercial use,
that it may not be used for any purpose other than to identify prospective properties consumers may be interested in purchasing.
Images related to data from the MLS is the sole property of the MLS and not the responsibility of the owner of this website.
Provided courtesy of © Copyright 2024 Coastal Carolinas Multiple Listing Service, Inc.®. Information Deemed Reliable but Not Guaranteed. © Copyright 2024 Coastal Carolinas Multiple Listing Service, Inc.® MLS. All rights reserved. Information is provided exclusively for consumers’ personal, non-commercial use,
that it may not be used for any purpose other than to identify prospective properties consumers may be interested in purchasing.
Images related to data from the MLS is the sole property of the MLS and not the responsibility of the owner of this website.