Call Luke Anderson
North Myrtle Beach, SC 29582
- 3Beds
- 2Full Baths
- 1Half Baths
- 2,008SqFt
- 2018Year Built
- 0.00Acres
- MLS# 1812797
- Residential
- Detached
- Sold
- Approx Time on Market6 months, 19 days
- AreaNorth Myrtle Beach Area--Ocean Drive
- CountyHorry
- Subdivision Robber's Roost At North Myrtle Beach
Overview
You will fall in love with the Ruby model, single level home features open floor plan with a split bedroom design. Large family room with gas log fireplace, over-sized work island in kitchen, chefs pantry, granite counter tops throughout, slate appliance package includes dishwasher, microwave, and gas range, Mannington Restoration wide plank flooring in all living areas, plush carpet in all bedrooms and tile in baths, master bedroom suite with double sinks, private water closet, walk-in closet, linen closet, full sized laundry room with shelving, study perfect for home office or could be a 4th bedroom / guest bedroom (no closet), tank less gas water heater, and gas heat. Extra deep garage with tandem parking area perfect for golf cart or third car. Enjoy relaxing evenings on your covered front porch, screened rear porch or natural gas grilling in your backyard as this home has a gas hook-up installed. Robber's Roost at North Myrtle is a natural gas community east of Hwy 17 located within walking, bicycle or golf cart distance to Tilghman Beach, Coastal North Town Center (shopping, dining, beauty, pets), Shag dance capital Main St., boating / fishing in the ICW, and all the amenities of living in Coastal South Carolina. Call today to start living the beach life at Robber's Roost! *Note: photos are of a similar home in the community. Colors and materials may very.
Sale Info
Listing Date: 06-14-2018
Sold Date: 01-03-2019
Aprox Days on Market:
6 month(s), 19 day(s)
Listing Sold:
5 Year(s), 10 month(s), 11 day(s) ago
Asking Price: $439,900
Selling Price: $445,000
Price Difference:
Reduced By $5,000
Agriculture / Farm
Grazing Permits Blm: ,No,
Horse: No
Grazing Permits Forest Service: ,No,
Other Structures: SecondGarage
Grazing Permits Private: ,No,
Irrigation Water Rights: ,No,
Farm Credit Service Incl: ,No,
Crops Included: ,No,
Association Fees / Info
Hoa Frequency: Monthly
Hoa Fees: 100
Hoa: 1
Hoa Includes: CommonAreas, LegalAccounting, Pools
Community Features: GolfCartsOK, LongTermRentalAllowed, Pool
Assoc Amenities: OwnerAllowedGolfCart, OwnerAllowedMotorcycle, PetRestrictions
Bathroom Info
Total Baths: 3.00
Halfbaths: 1
Fullbaths: 2
Bedroom Info
Beds: 3
Building Info
New Construction: Yes
Levels: One
Year Built: 2018
Mobile Home Remains: ,No,
Zoning: Res
Style: Ranch
Development Status: NewConstruction
Construction Materials: HardiPlankType, Masonry
Buyer Compensation
Exterior Features
Spa: No
Patio and Porch Features: RearPorch, FrontPorch, Porch, Screened
Pool Features: Community, OutdoorPool
Foundation: Slab
Exterior Features: SprinklerIrrigation, Porch
Financial
Lease Renewal Option: ,No,
Garage / Parking
Parking Capacity: 4
Garage: Yes
Carport: No
Parking Type: Attached, Garage, TwoCarGarage, GarageDoorOpener
Open Parking: No
Attached Garage: Yes
Garage Spaces: 2
Green / Env Info
Green Energy Efficient: Doors, Windows
Interior Features
Floor Cover: Carpet, Laminate, Tile
Door Features: InsulatedDoors
Fireplace: Yes
Laundry Features: WasherHookup
Furnished: Unfurnished
Interior Features: Fireplace, SplitBedrooms, BreakfastBar, BedroomonMainLevel, EntranceFoyer, KitchenIsland, StainlessSteelAppliances, SolidSurfaceCounters
Appliances: Dishwasher, Disposal, Microwave, Range
Lot Info
Lease Considered: ,No,
Lease Assignable: ,No,
Acres: 0.00
Land Lease: No
Lot Description: CornerLot, CityLot
Misc
Pool Private: No
Pets Allowed: OwnerOnly, Yes
Offer Compensation
Other School Info
Property Info
County: Horry
View: No
Senior Community: No
Stipulation of Sale: None
Property Sub Type Additional: Detached
Property Attached: No
Security Features: SecuritySystem, SmokeDetectors
Disclosures: CovenantsRestrictionsDisclosure
Rent Control: No
Construction: NeverOccupied
Room Info
Basement: ,No,
Sold Info
Sold Date: 2019-01-03T00:00:00
Sqft Info
Building Sqft: 2845
Sqft: 2008
Tax Info
Tax Legal Description: Lot 42 Ph 4A
Unit Info
Utilities / Hvac
Heating: Central, Electric, Gas
Cooling: CentralAir
Electric On Property: No
Cooling: Yes
Utilities Available: CableAvailable, ElectricityAvailable, NaturalGasAvailable, PhoneAvailable, SewerAvailable, UndergroundUtilities, WaterAvailable
Heating: Yes
Water Source: Public
Waterfront / Water
Waterfront: No
Directions
From Hwy 17 N turn right on 11th Ave N. The community entrance is 1/4 mile on the left. Enter community on Captain Hook's Way. This home is on the corner of Captain Hook's Way & Doubloon Drive.Courtesy of Chrismanningcommunities Realty
Call Luke Anderson


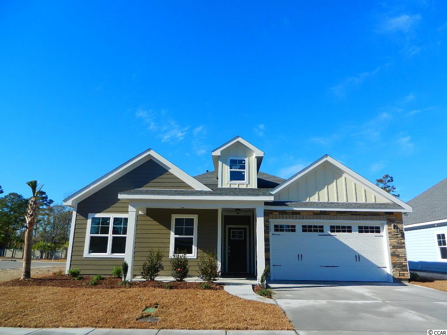
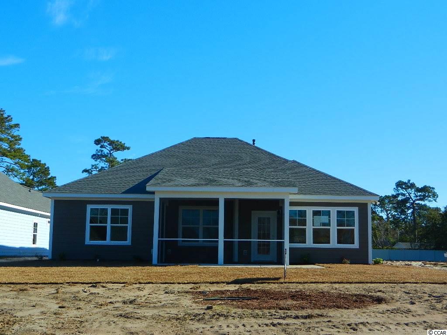
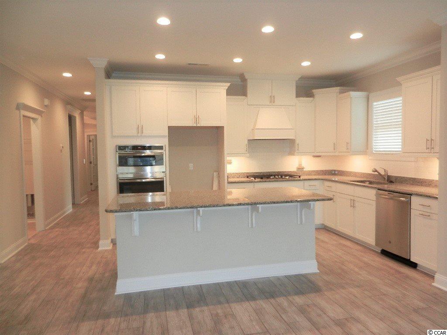
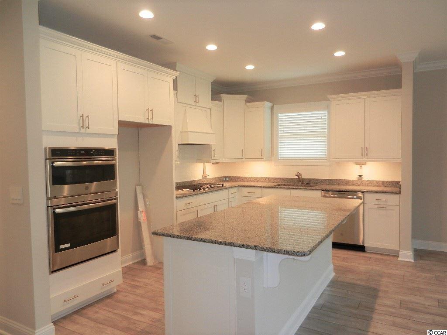
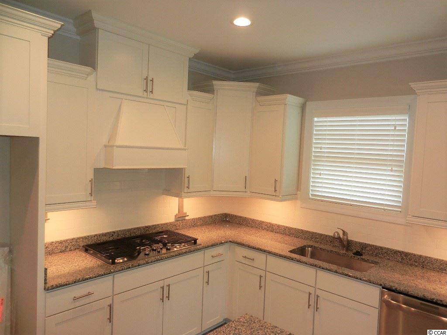
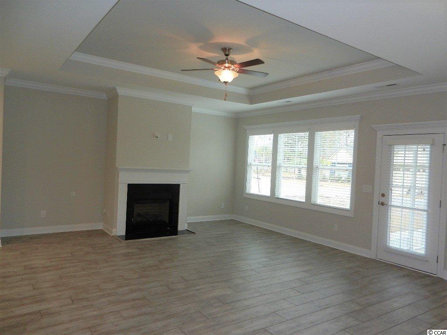
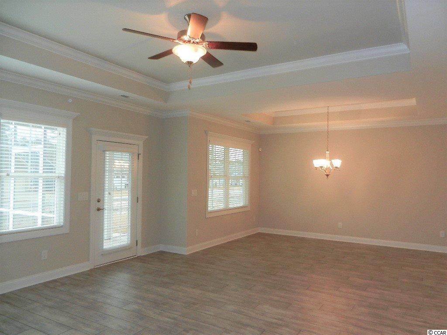
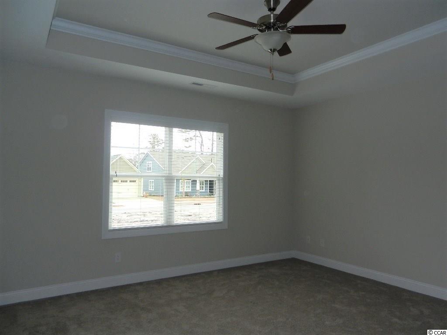
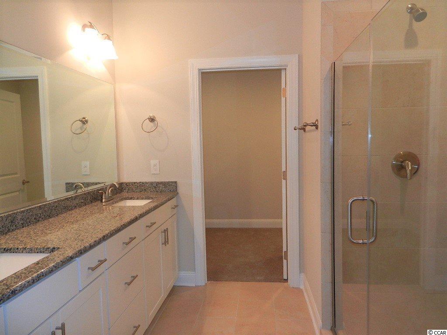
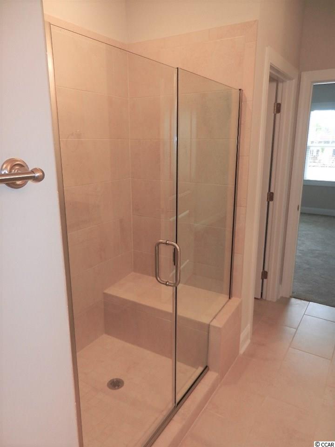
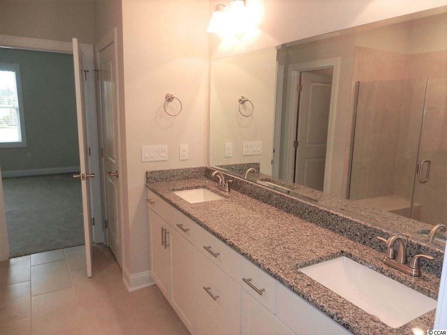
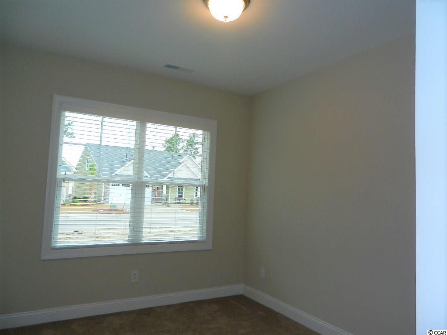
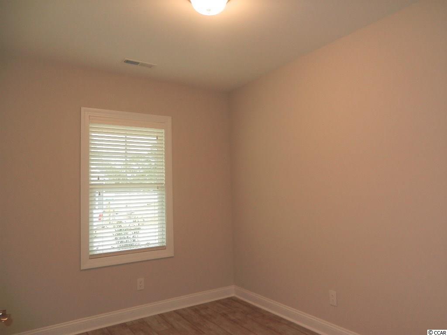
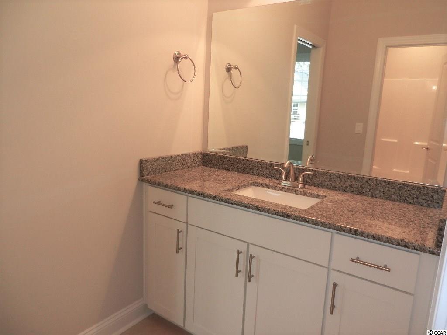
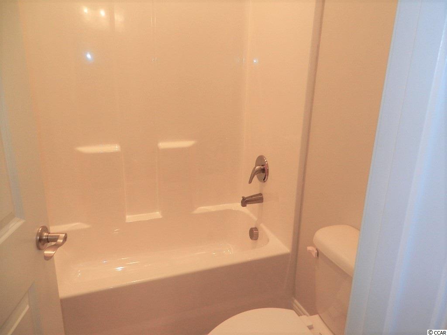
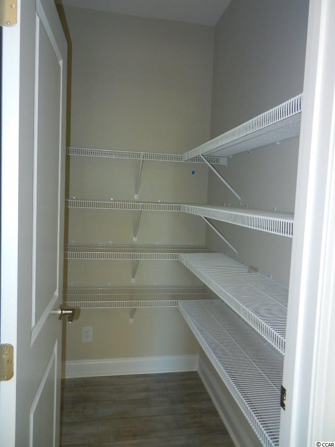
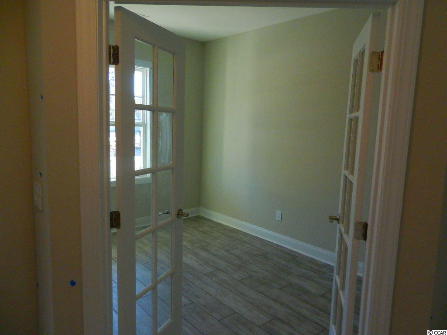
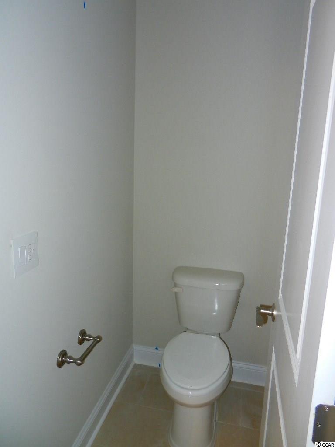
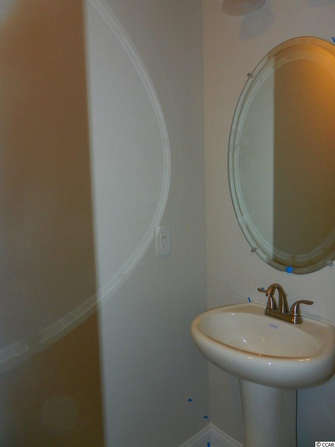
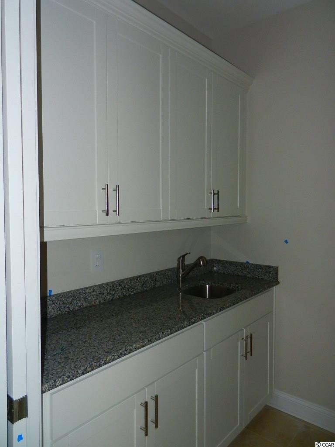
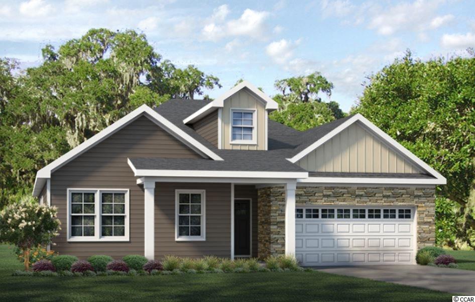
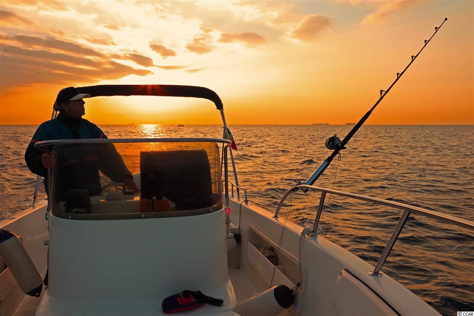

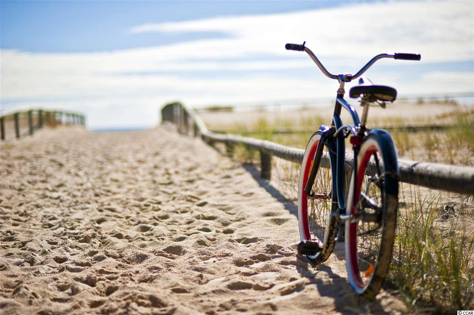
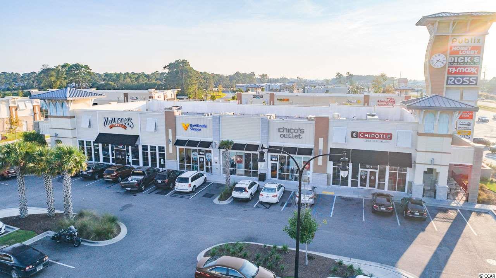
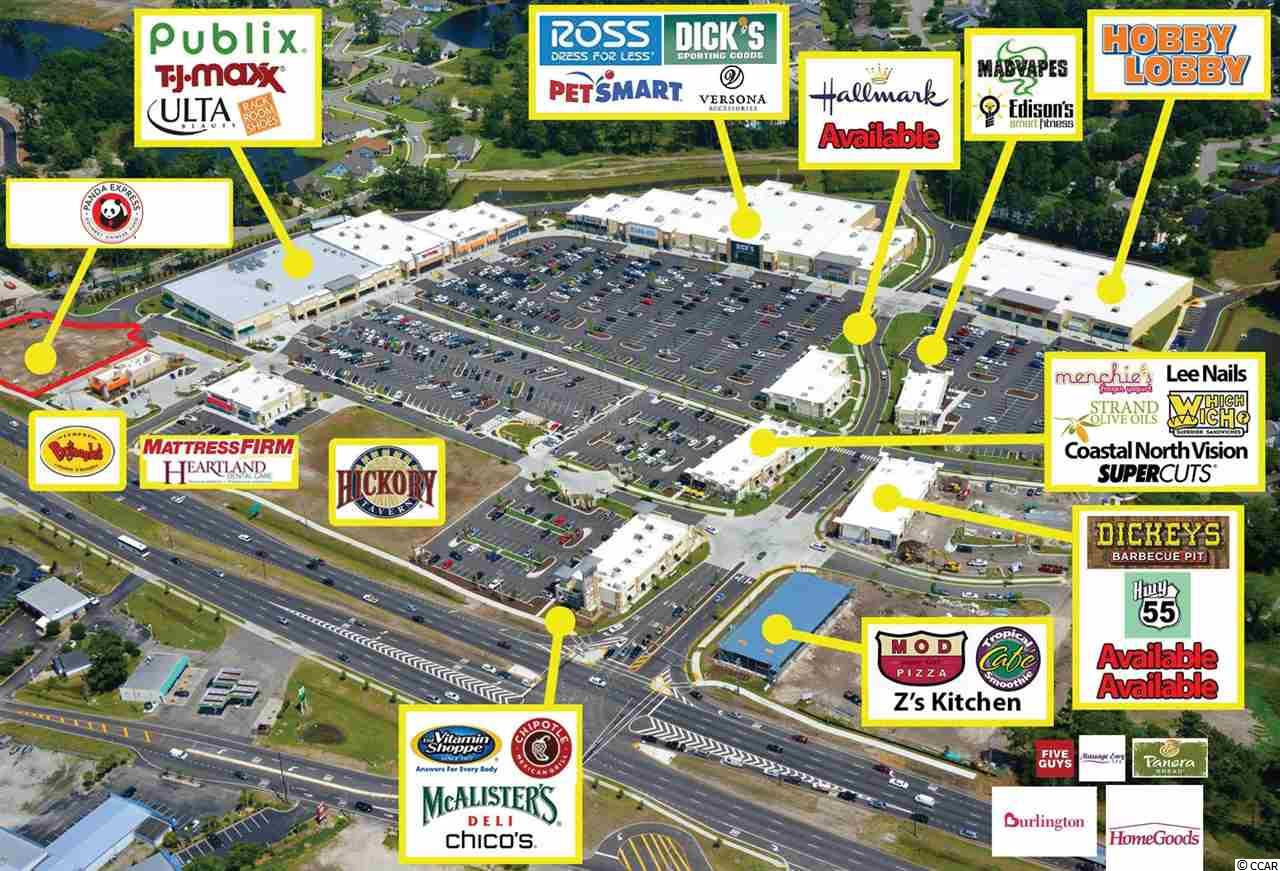
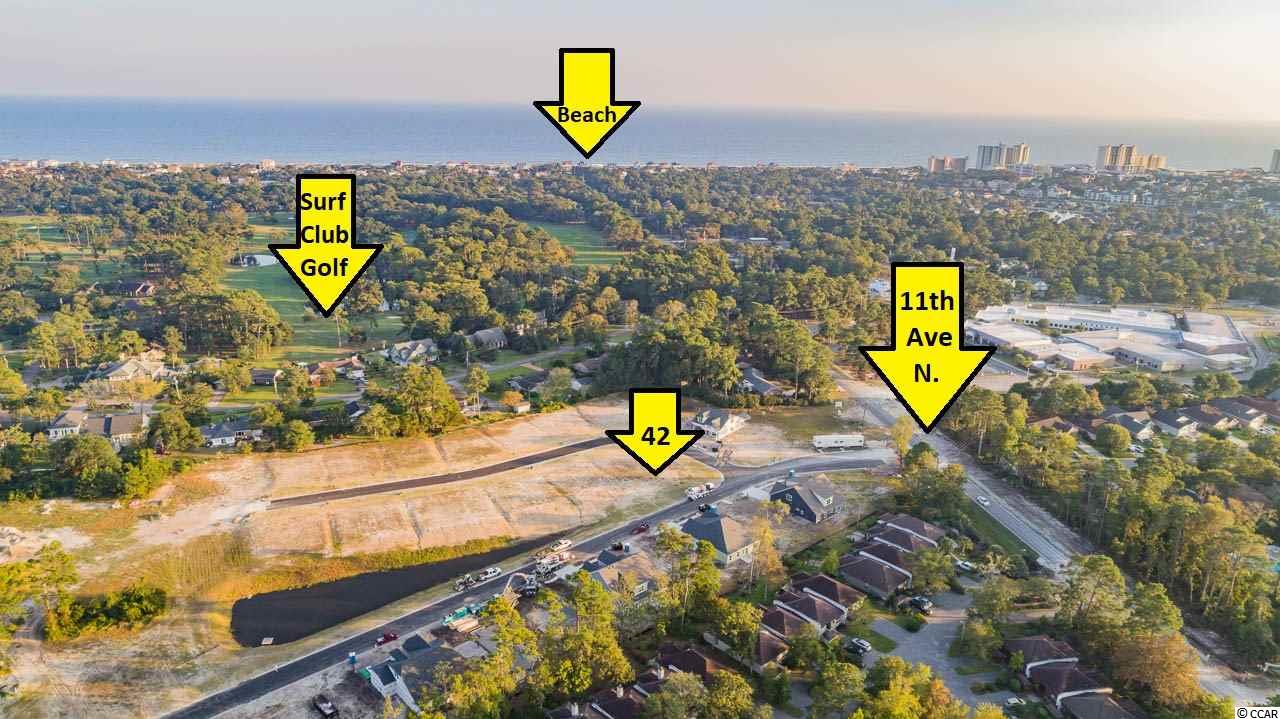
 MLS# 904481
MLS# 904481 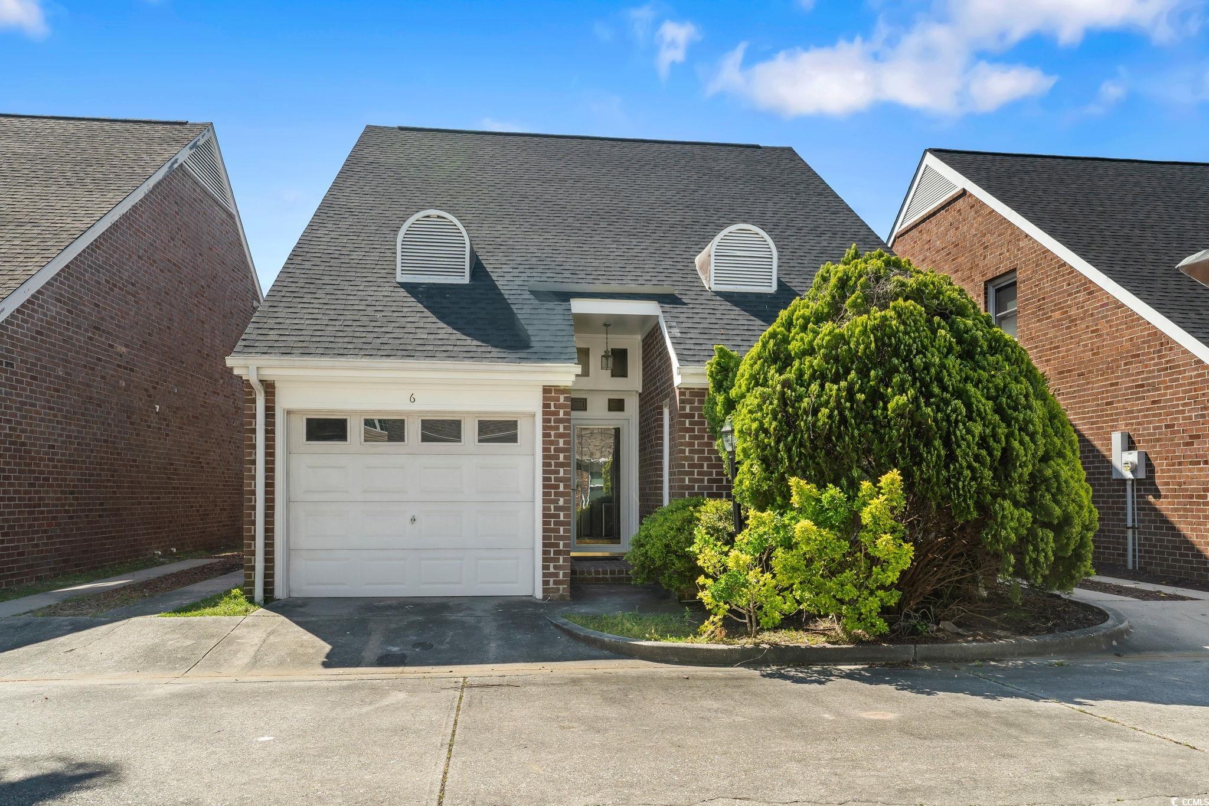
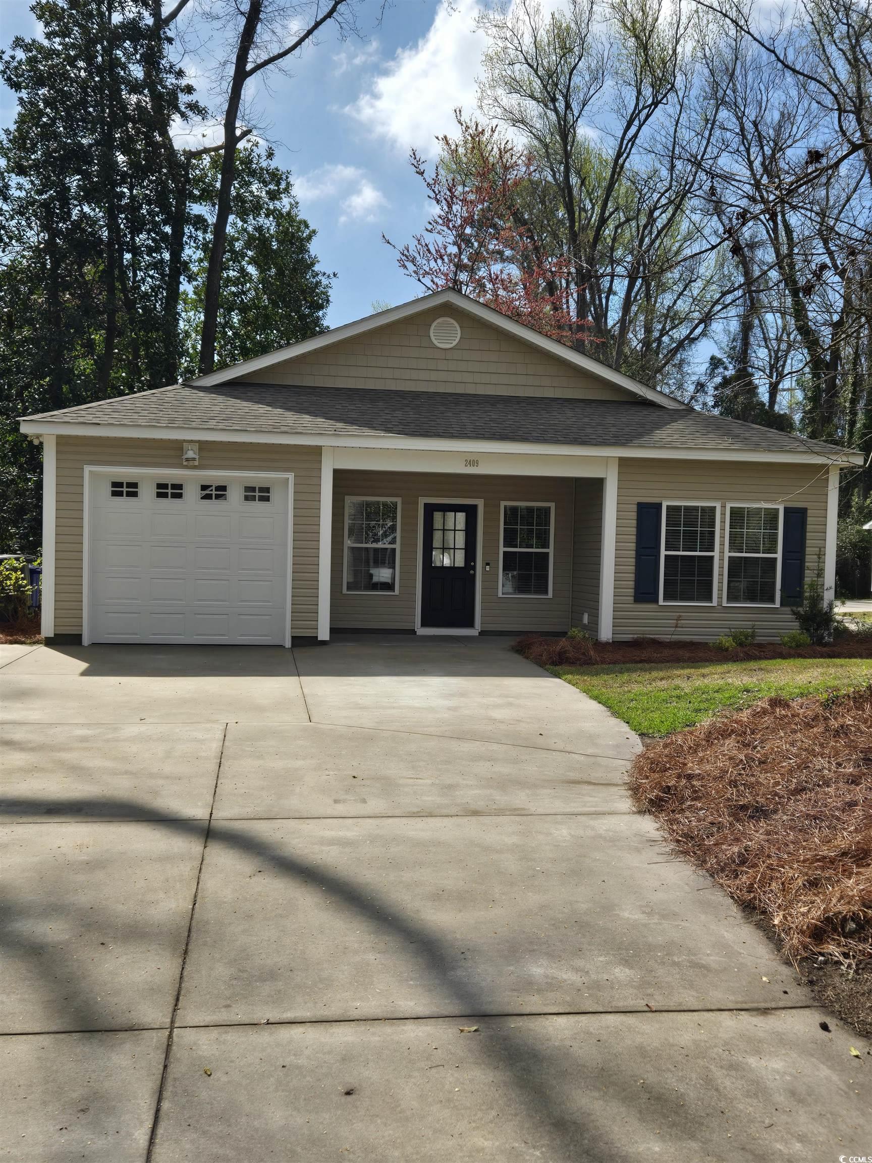
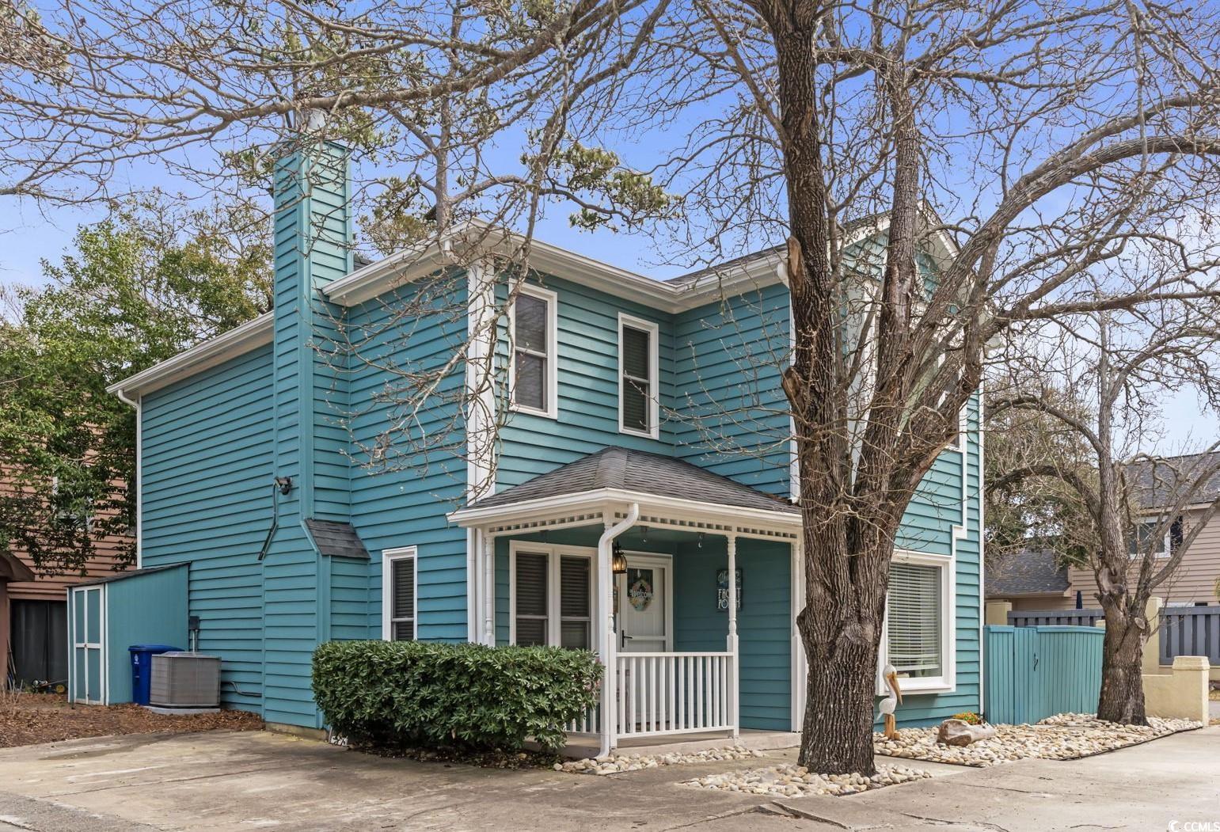
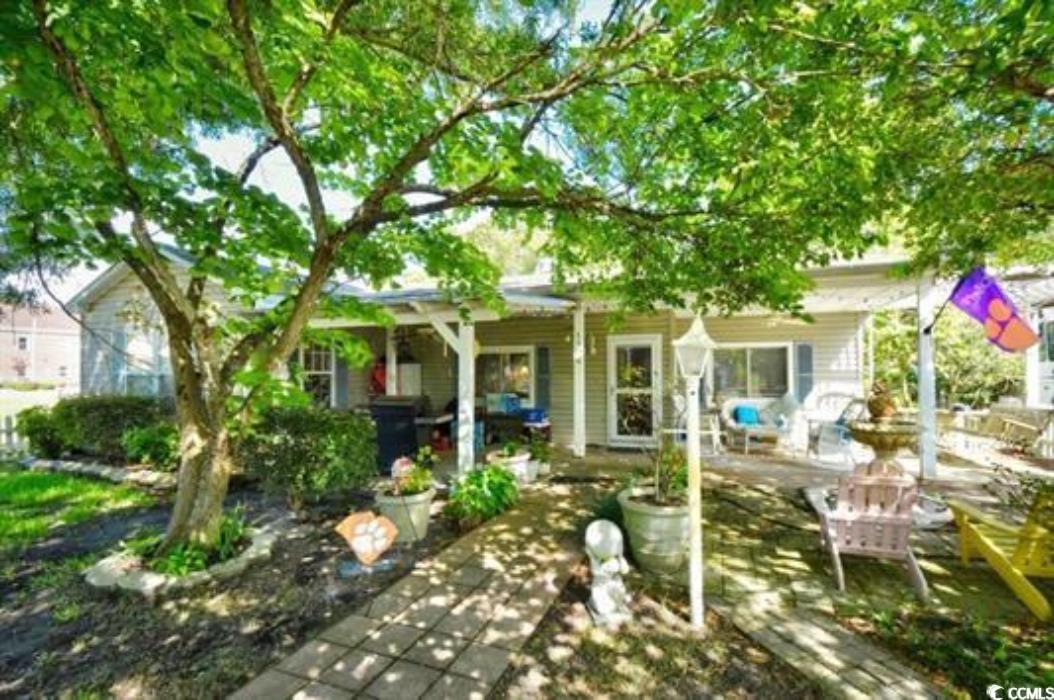
 Provided courtesy of © Copyright 2024 Coastal Carolinas Multiple Listing Service, Inc.®. Information Deemed Reliable but Not Guaranteed. © Copyright 2024 Coastal Carolinas Multiple Listing Service, Inc.® MLS. All rights reserved. Information is provided exclusively for consumers’ personal, non-commercial use,
that it may not be used for any purpose other than to identify prospective properties consumers may be interested in purchasing.
Images related to data from the MLS is the sole property of the MLS and not the responsibility of the owner of this website.
Provided courtesy of © Copyright 2024 Coastal Carolinas Multiple Listing Service, Inc.®. Information Deemed Reliable but Not Guaranteed. © Copyright 2024 Coastal Carolinas Multiple Listing Service, Inc.® MLS. All rights reserved. Information is provided exclusively for consumers’ personal, non-commercial use,
that it may not be used for any purpose other than to identify prospective properties consumers may be interested in purchasing.
Images related to data from the MLS is the sole property of the MLS and not the responsibility of the owner of this website.