Call Luke Anderson
Conway, SC 29527
- 3Beds
- 2Full Baths
- N/AHalf Baths
- 1,678SqFt
- 1995Year Built
- 0.30Acres
- MLS# 1811687
- Residential
- Detached
- Sold
- Approx Time on Market4 months, 20 days
- AreaConway Central--East Edge of Conway / North & South of 501
- CountyHorry
- Subdivision Jasmine Woods
Overview
PRICE REDUCED! No HOA in this 3 BR 2 BA home. Step into the foyer of this house and you will immediately notice the laminate Rustic Oak hardwood flooring. The dining area is to your right lit by tons of natural light from the 3 windows in the front and by a new oil rubbed bronze light fixture. The dining area flows into the large family room with a corner fireplace that is ready for your gas logs. The hallway to your left takes you to your guest bedrooms both with large new wire shelved closets. Both bedrooms have new ceiling fans with new lights and tons of natural lighting. The guest bath is remodeled with new porcelain tile, new vanity with mirror, all new hardware, lighting, and toilet. The guest bath also boasts a whirlpool bath. The master suite is on the opposite side of home giving this home the much desired split floorplan. The master bedroom area has 2 walk-in closets, new double vanity, new mirrors, and lighting. Master bath area also boasts a new toilet and all new oil rubbed bronze hardware. The kitchen area was completely remodeled with cabinets, hardware, under cabinet LED lighting, new ceiling fan, porcelain tile, granite countertops, ceramic backsplash, stainless steel appliances, and a brand new stainless steel range hood. There is a breakfast nook with 7 windows to the rear that allow the light to flow right in. The new ceiling fan with lighting adds to this effect. In the laundry area you will find a washer & dryer that convey and a storage closet with 3 wire shelves to add to your storage space. There are two exits to your over-sized garage. One is thru your laundry area and another is available thru the master bath. Garage has 2 (his/her) entry doors for your SUV's and still has ample storage space. Remotes control either door. This home was built in '95 but looks like new construction for a fraction of the cost. This home has fresh new paint throughout and is located in the Conway city limits. Myrtle Beach and the Grand Strand is just 20 minutes away. A detached 12 x 16 storage shed/work shop with electricity is out back and the roof is 2 years old with a HVAC system (4years old) in perfect working order. All measurements are approximate and should be verified by buyer. Call me to view this special home today. Seller is related to the SC RE agent.
Sale Info
Listing Date: 05-30-2018
Sold Date: 10-21-2018
Aprox Days on Market:
4 month(s), 20 day(s)
Listing Sold:
6 Year(s), 23 day(s) ago
Asking Price: $186,450
Selling Price: $165,000
Price Difference:
Reduced By $7,500
Agriculture / Farm
Grazing Permits Blm: ,No,
Horse: No
Grazing Permits Forest Service: ,No,
Other Structures: SecondGarage
Grazing Permits Private: ,No,
Irrigation Water Rights: ,No,
Farm Credit Service Incl: ,No,
Crops Included: ,No,
Association Fees / Info
Hoa Frequency: NotApplicable
Hoa: No
Community Features: GolfCartsOK
Assoc Amenities: OwnerAllowedGolfCart, OwnerAllowedMotorcycle, PetRestrictions
Bathroom Info
Total Baths: 2.00
Fullbaths: 2
Bedroom Info
Beds: 3
Building Info
New Construction: No
Levels: One
Year Built: 1995
Mobile Home Remains: ,No,
Zoning: R1
Style: Ranch
Construction Materials: VinylSiding
Buyer Compensation
Exterior Features
Spa: No
Patio and Porch Features: Deck, FrontPorch
Window Features: StormWindows
Foundation: Crawlspace
Exterior Features: Deck, Storage
Financial
Lease Renewal Option: ,No,
Garage / Parking
Parking Capacity: 8
Garage: Yes
Carport: No
Parking Type: Attached, Garage, TwoCarGarage, GarageDoorOpener
Open Parking: No
Attached Garage: Yes
Garage Spaces: 2
Green / Env Info
Green Energy Efficient: Doors, Windows
Interior Features
Floor Cover: Laminate, Tile
Door Features: InsulatedDoors
Fireplace: No
Interior Features: Attic, PermanentAtticStairs, SplitBedrooms, Workshop, BreakfastArea, StainlessSteelAppliances, SolidSurfaceCounters
Appliances: Dishwasher, Disposal, Microwave, Range, Refrigerator, RangeHood, Dryer, Washer
Lot Info
Lease Considered: ,No,
Lease Assignable: ,No,
Acres: 0.30
Land Lease: No
Lot Description: CityLot, Rectangular
Misc
Pool Private: No
Pets Allowed: OwnerOnly, Yes
Offer Compensation
Other School Info
Property Info
County: Horry
View: No
Senior Community: No
Stipulation of Sale: None
Property Sub Type Additional: Detached
Property Attached: No
Security Features: SecuritySystem, SmokeDetectors
Rent Control: No
Construction: Resale
Room Info
Basement: ,No,
Basement: CrawlSpace
Sold Info
Sold Date: 2018-10-21T00:00:00
Sqft Info
Building Sqft: 1678
Sqft: 1678
Tax Info
Tax Legal Description: Jasmine Woods Ph 1 Lot 19
Unit Info
Utilities / Hvac
Heating: Central
Cooling: AtticFan
Electric On Property: No
Cooling: No
Utilities Available: CableAvailable, ElectricityAvailable, PhoneAvailable, SewerAvailable, UndergroundUtilities, WaterAvailable
Heating: Yes
Water Source: Public
Waterfront / Water
Waterfront: No
Schools
Elem: South Conway Elementary School
Middle: Whittemore Park Middle School
High: Conway High School
Directions
Take Hwy 701 from Conway toward G'town. Turn left into Jasmine Woods Subdv onto Jasmine Drive. House on left #344.Courtesy of Exit Coastal Real Estate Pros
Call Luke Anderson


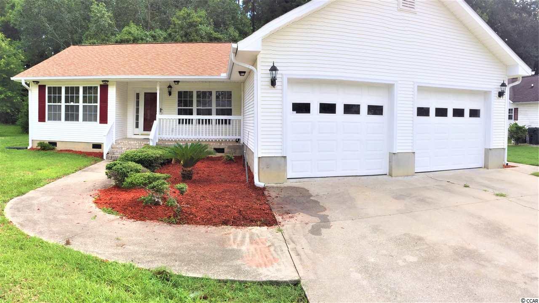
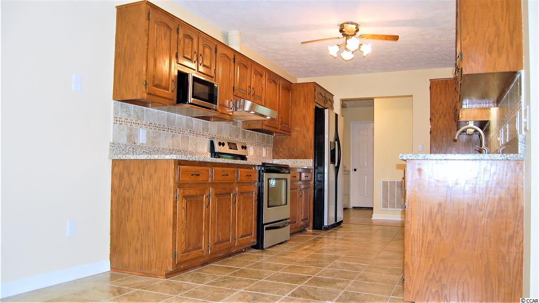
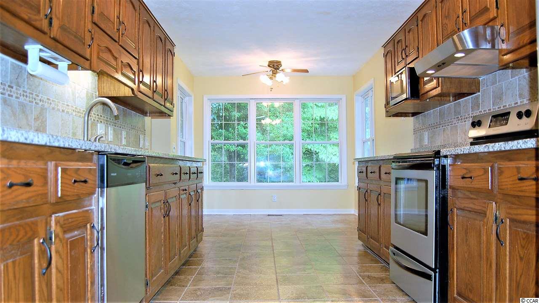
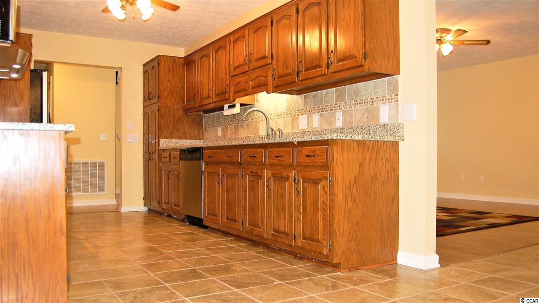
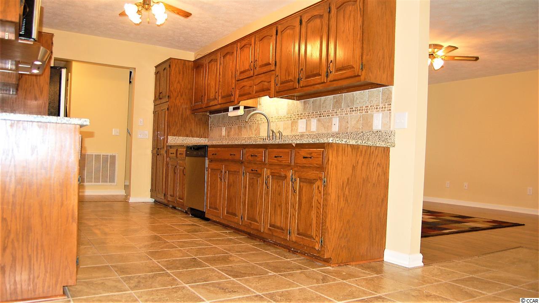
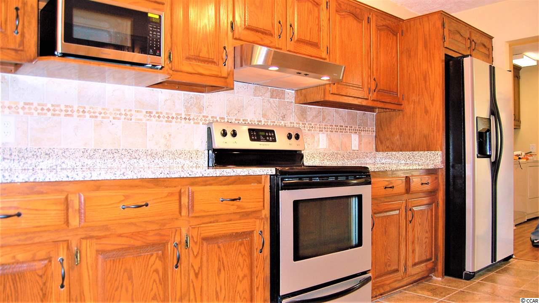
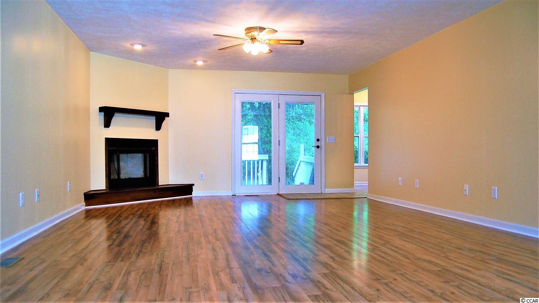
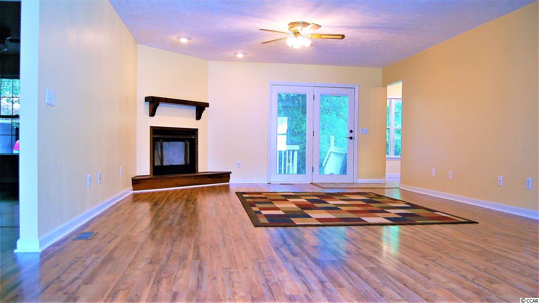
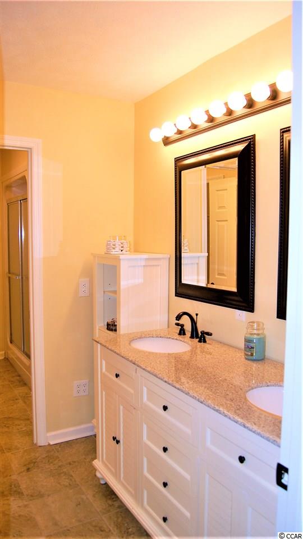
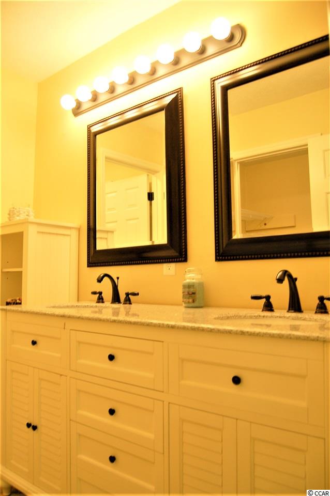
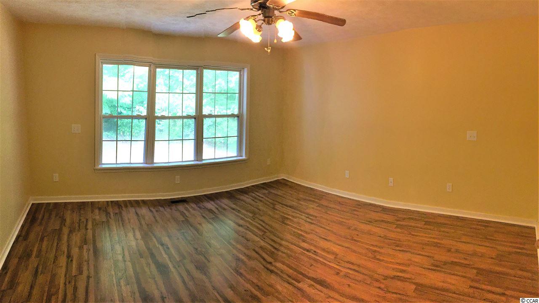
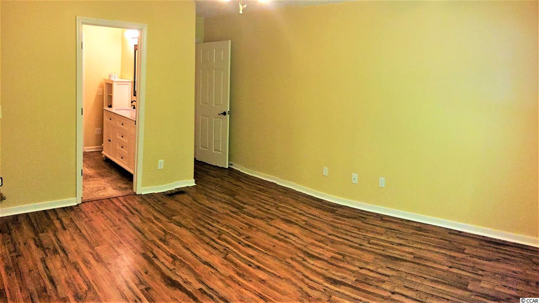
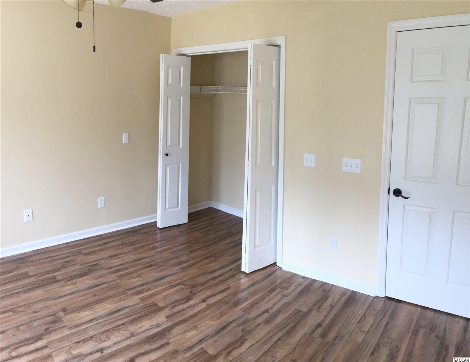
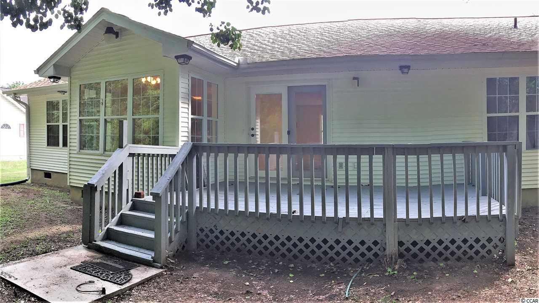
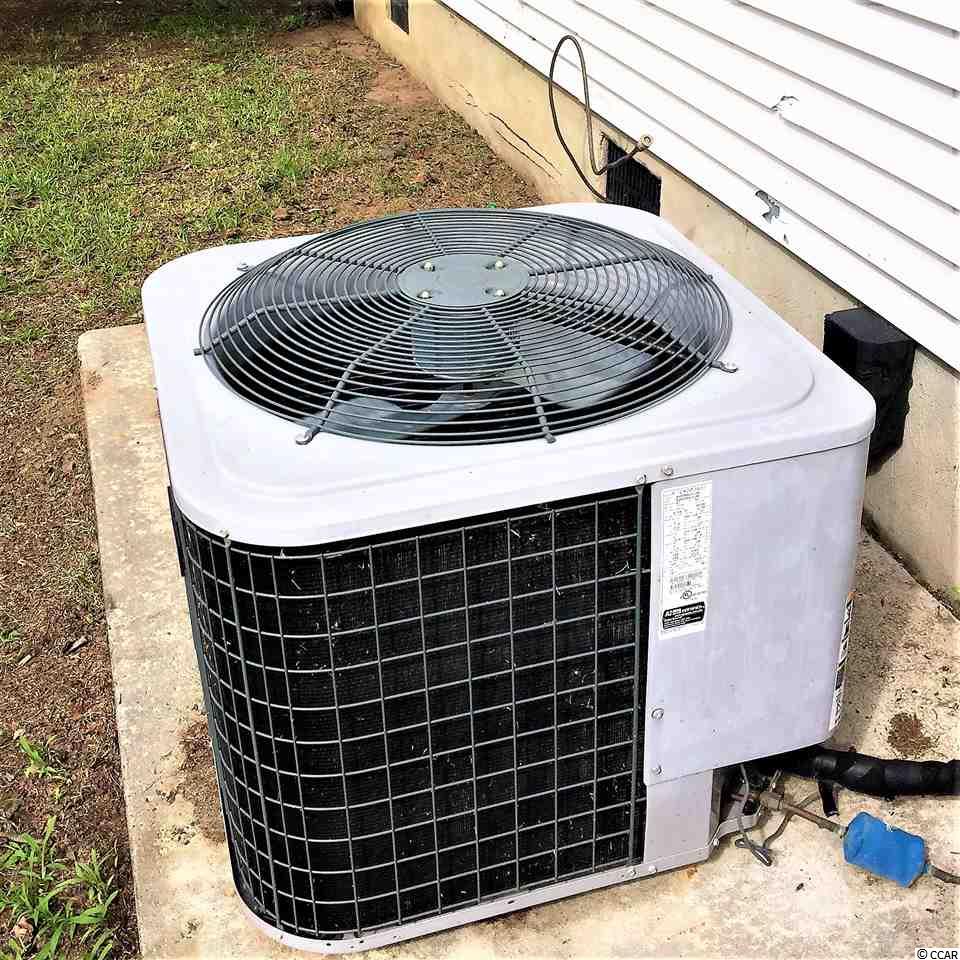
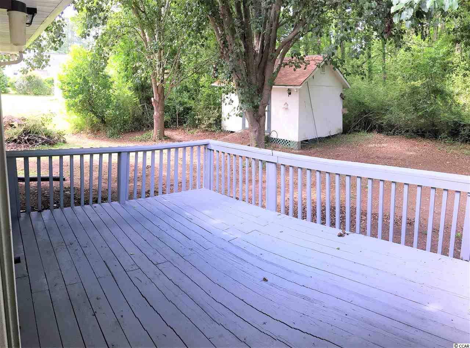
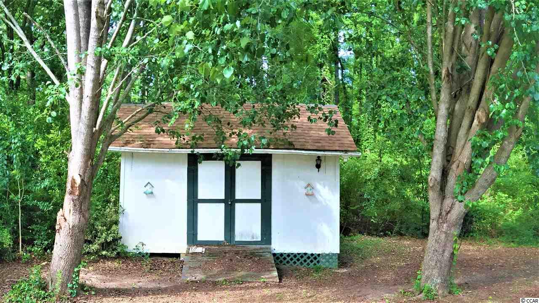
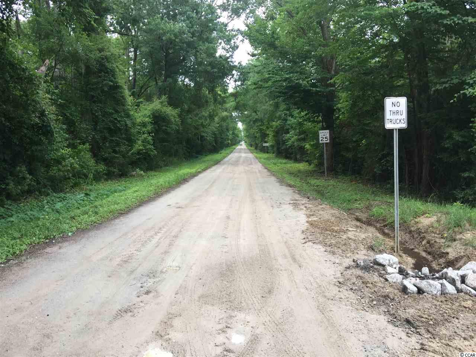
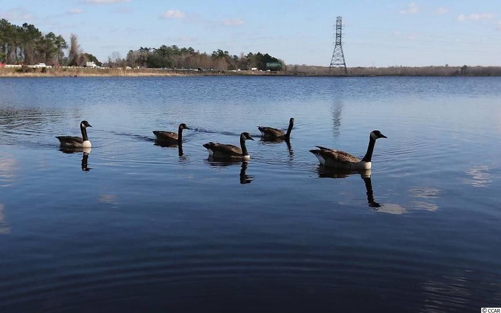
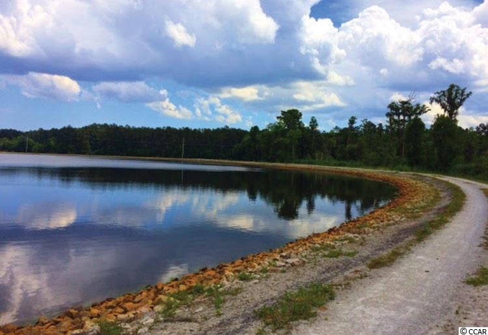
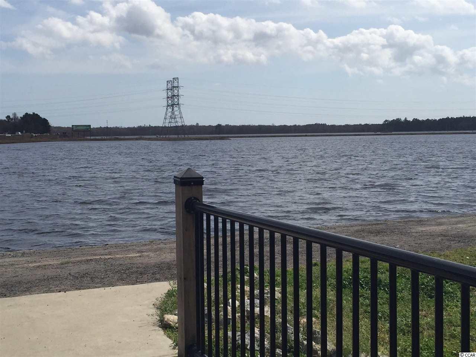
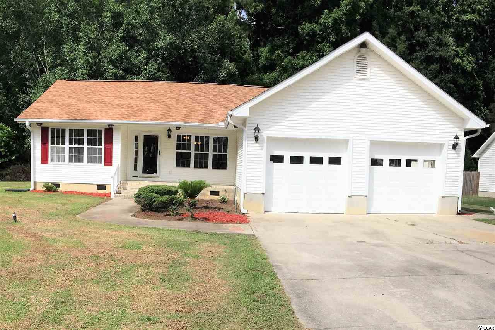
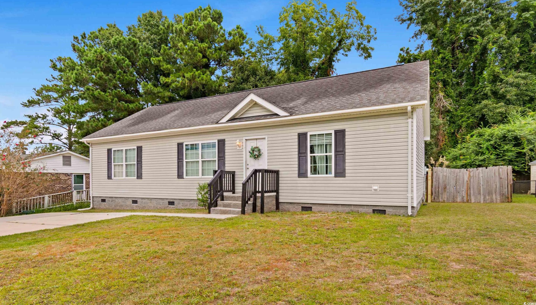
 MLS# 2421027
MLS# 2421027 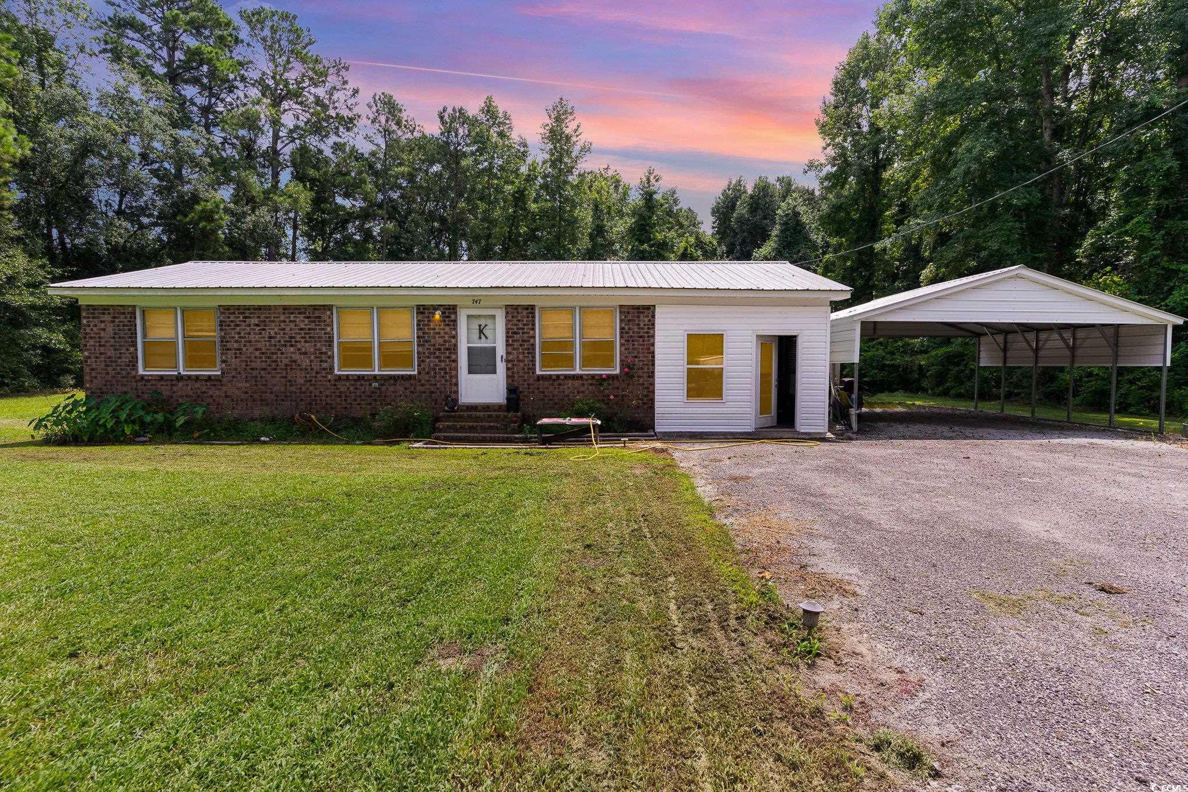
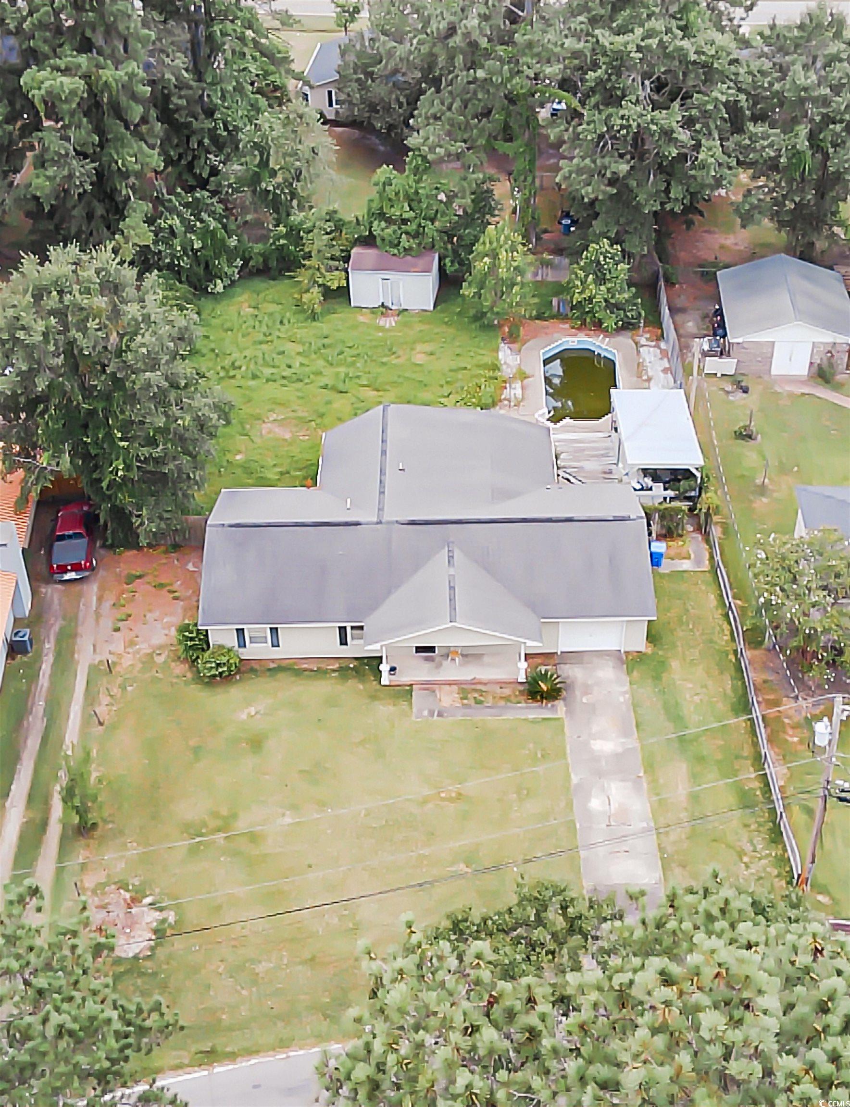
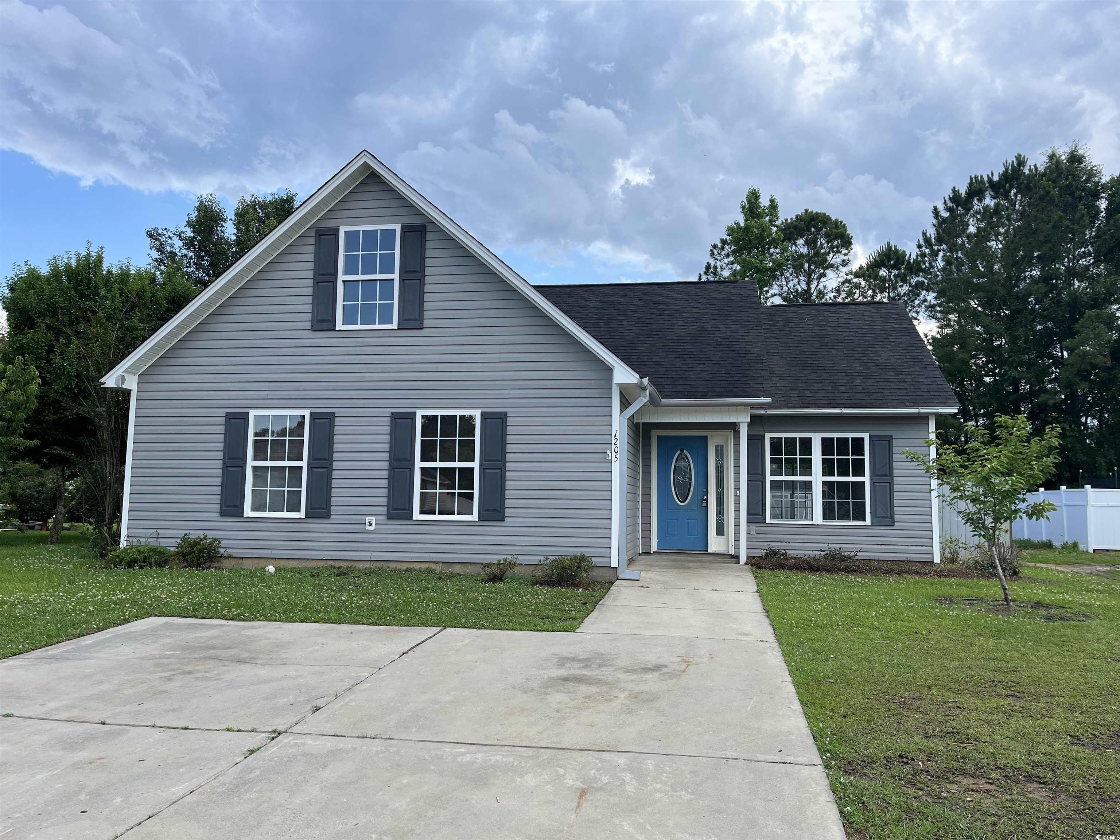
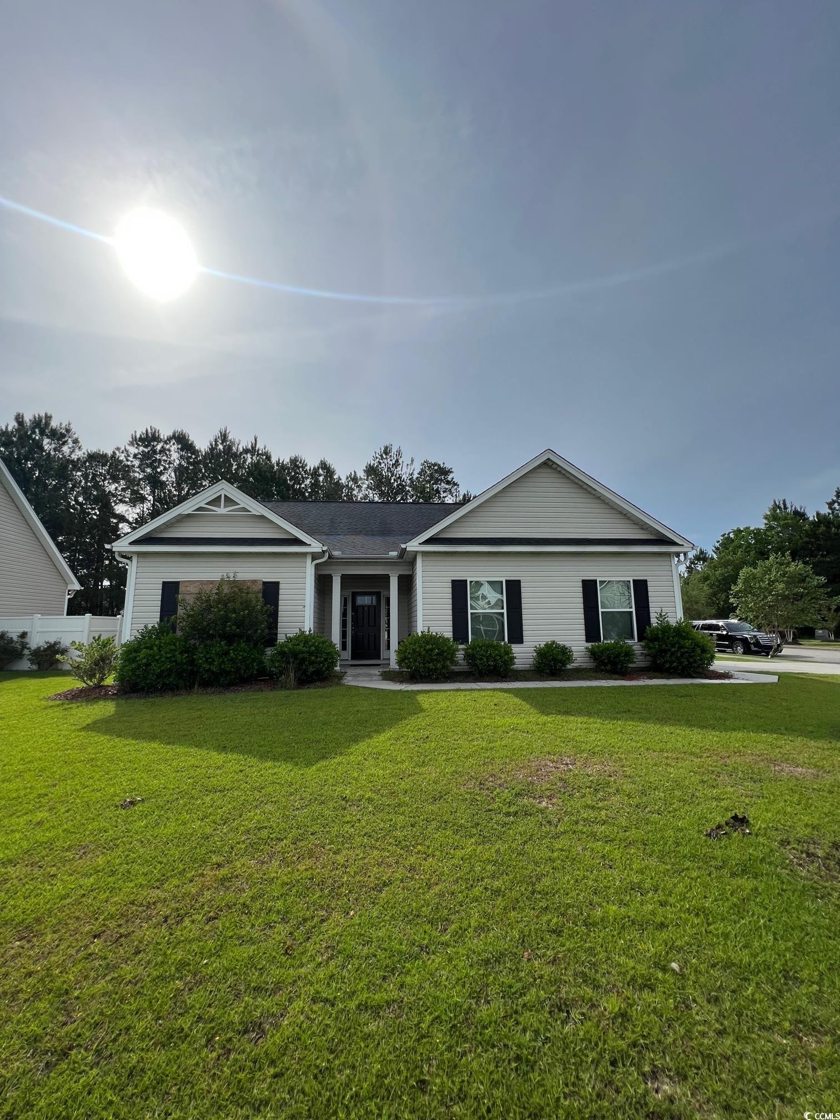
 Provided courtesy of © Copyright 2024 Coastal Carolinas Multiple Listing Service, Inc.®. Information Deemed Reliable but Not Guaranteed. © Copyright 2024 Coastal Carolinas Multiple Listing Service, Inc.® MLS. All rights reserved. Information is provided exclusively for consumers’ personal, non-commercial use,
that it may not be used for any purpose other than to identify prospective properties consumers may be interested in purchasing.
Images related to data from the MLS is the sole property of the MLS and not the responsibility of the owner of this website.
Provided courtesy of © Copyright 2024 Coastal Carolinas Multiple Listing Service, Inc.®. Information Deemed Reliable but Not Guaranteed. © Copyright 2024 Coastal Carolinas Multiple Listing Service, Inc.® MLS. All rights reserved. Information is provided exclusively for consumers’ personal, non-commercial use,
that it may not be used for any purpose other than to identify prospective properties consumers may be interested in purchasing.
Images related to data from the MLS is the sole property of the MLS and not the responsibility of the owner of this website.