Call Luke Anderson
Myrtle Beach, SC 29588
- 5Beds
- 3Full Baths
- N/AHalf Baths
- 3,001SqFt
- 2002Year Built
- 0.43Acres
- MLS# 1810843
- Residential
- Detached
- Sold
- Approx Time on Market5 months, 26 days
- AreaMyrtle Beach Area--South of 544 & West of 17 Bypass M.i. Horry County
- CountyHorry
- Subdivision Queens Harbour
Overview
Stunning , all brick estate home situated on a gorgeous pond in the upscale Queen's Harbour community. This home features tons of upgrades and bells and whistles. Fantastic curb appeal! Impressive floorplan with perfect spaces for living your everyday life and entertaining. Upon entering, you will be impressed by the stunning two story entryway with custom staircase. Amazing living room area that is bright and open with tall 20 foot atrium ceilings and remote controlled gas fireplace. Dine in the formal dining room or breakfast nook. The kitchen is a chef's dream with custom white cabinets, Italian tapestry granite counters with porcelain backsplash, brand new top of the line stainless steel appliances (with warranty), deep stainless sink, pantry, breakfast nook. and large built in cabinets in breakfast nook with wine rack. A sliding door off the breakfast nook leads to the outdoor custom patio overlooking the wrap around pond. Luxurious master suite with tray ceilings, sitting area with turret ceiling above, plus a remote control two sided fireplace that also faces into the master bathroom. The master bathroom is the ultimate spa-like retreat and offers double vanity sinks, a walk in shower, walk in closet, two glass block windows, and a jetted tub. After a long day, relax in the jetted tub by the fireplace. The other three bedrooms and two full baths are also generously sized and have plenty of closet storage. There is a loft area upstairs which would be ideal for use as the fifth bedroom, tv room, office, extra guest space, or playroom. The loft area has a sliding glass door and balcony overlooking the back yard. Off the back of the house is a sunny Carolina Room overlooking the pond-which is the perfect setting for your morning coffee. Separate laundry/utility room with washer/dryer with stainless interiors. . The oversized two car garage features epoxy floors, utility sink, garage door opener, side access door, plus a heated and cooled attached storage/utility room. Plenty of room for all of your vehicles and yard tools , plus extra space for storage. This is not all! Other fine features include ceiling fans throughout, light dimmers, multi color led lights under and over kitchen cabinets, super flush commodes, insulated doors/windows, 80 gallon water heater, irrigation system, granite grip texture coating on patio, and alarm system. Location is everything-just a short drive to beaches, shopping, dining, medical facilities , Market Common, Myrtle Beach State Park, golf courses, mall, and airport. Very close by you will find major retail stores (Target, Ulta, Kohls, Lowes, Petsmart, Steinmart). casual and fine dining, coffee shops, hair/nail salons, grocery stores (Aldi, Lowes, Walmart Neighborhood Market), gyms, hospital, liquor store, and more. Don't miss this!
Sale Info
Listing Date: 05-18-2018
Sold Date: 11-14-2018
Aprox Days on Market:
5 month(s), 26 day(s)
Listing Sold:
5 Year(s), 11 month(s), 27 day(s) ago
Asking Price: $449,900
Selling Price: $409,821
Price Difference:
Reduced By $15,079
Agriculture / Farm
Grazing Permits Blm: ,No,
Horse: No
Grazing Permits Forest Service: ,No,
Grazing Permits Private: ,No,
Irrigation Water Rights: ,No,
Farm Credit Service Incl: ,No,
Crops Included: ,No,
Association Fees / Info
Hoa Frequency: Annually
Hoa Fees: 21
Hoa: 1
Hoa Includes: AssociationManagement, CommonAreas, LegalAccounting
Bathroom Info
Total Baths: 3.00
Fullbaths: 3
Bedroom Info
Beds: 5
Building Info
New Construction: No
Levels: Two
Year Built: 2002
Mobile Home Remains: ,No,
Zoning: Res
Style: Colonial
Construction Materials: Brick
Buyer Compensation
Exterior Features
Spa: No
Patio and Porch Features: Balcony, Patio
Foundation: Slab
Exterior Features: Balcony, SprinklerIrrigation, Patio
Financial
Lease Renewal Option: ,No,
Garage / Parking
Parking Capacity: 4
Garage: Yes
Carport: No
Parking Type: Attached, Garage, TwoCarGarage, GarageDoorOpener
Open Parking: No
Attached Garage: Yes
Garage Spaces: 2
Green / Env Info
Green Energy Efficient: Doors, Windows
Interior Features
Floor Cover: Carpet, Tile
Door Features: InsulatedDoors
Fireplace: Yes
Laundry Features: WasherHookup
Furnished: Unfurnished
Interior Features: Fireplace, WindowTreatments, BreakfastBar, BedroomonMainLevel, BreakfastArea, EntranceFoyer, Loft, StainlessSteelAppliances, SolidSurfaceCounters
Appliances: Dishwasher, Disposal, Microwave, Range, Refrigerator, Dryer, WaterPurifier, Washer
Lot Info
Lease Considered: ,No,
Lease Assignable: ,No,
Acres: 0.43
Land Lease: No
Lot Description: CornerLot, LakeFront, OutsideCityLimits, Pond
Misc
Pool Private: No
Offer Compensation
Other School Info
Property Info
County: Horry
View: No
Senior Community: No
Stipulation of Sale: None
Property Sub Type Additional: Detached
Property Attached: No
Security Features: SecuritySystem, SmokeDetectors
Disclosures: CovenantsRestrictionsDisclosure,SellerDisclosure
Rent Control: No
Construction: Resale
Room Info
Basement: ,No,
Sold Info
Sold Date: 2018-11-14T00:00:00
Sqft Info
Building Sqft: 3501
Sqft: 3001
Tax Info
Tax Legal Description: Lot 1
Unit Info
Utilities / Hvac
Heating: Central, Electric
Cooling: CentralAir
Electric On Property: No
Cooling: Yes
Utilities Available: CableAvailable, ElectricityAvailable, PhoneAvailable, SewerAvailable, UndergroundUtilities, WaterAvailable
Heating: Yes
Water Source: Public
Waterfront / Water
Waterfront: Yes
Waterfront Features: Pond
Schools
Elem: Burgess Elementary School
Middle: Saint James Middle School
High: Saint James High School
Directions
From Myrtle Beach, take 17 Bypass South. Cross over Farrow Parkway continue straight on 17 Bypass South. Right onto Queens Harbour Blvd, turn left onto Westminster to # 3401Courtesy of Century 21 The Harrelson Group
Call Luke Anderson


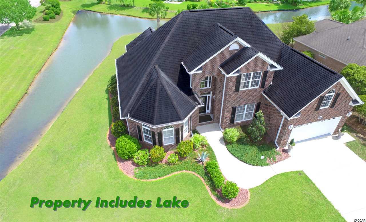
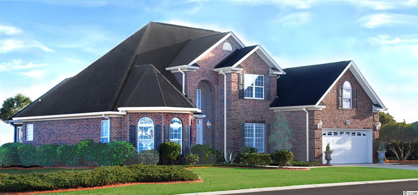
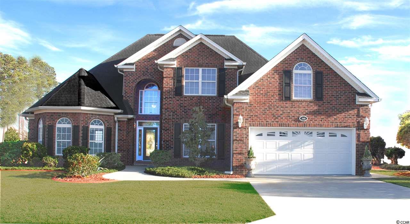
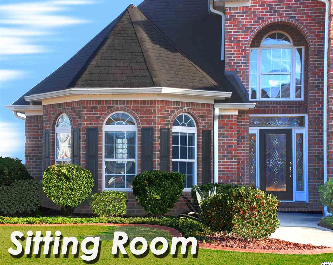
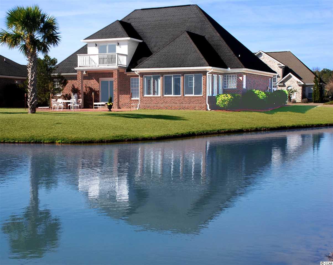
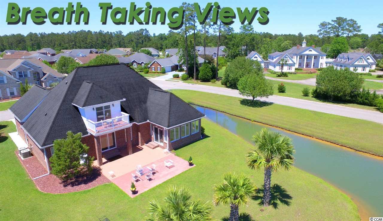

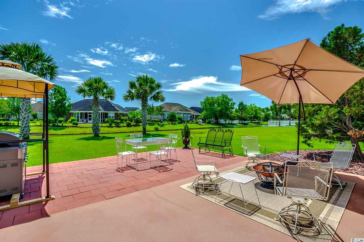
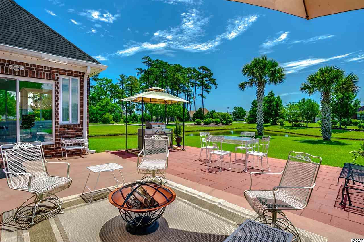
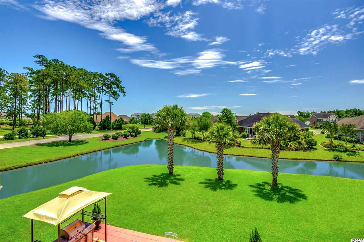
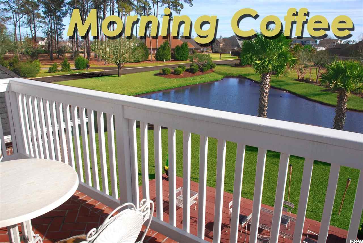
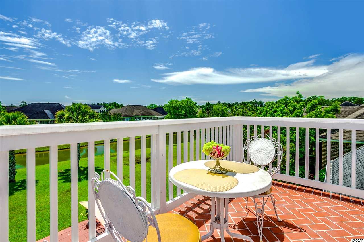
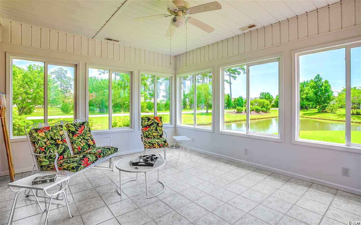
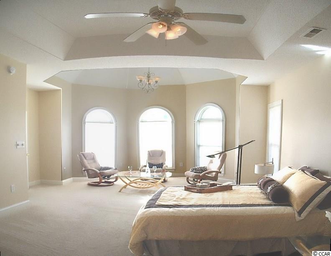
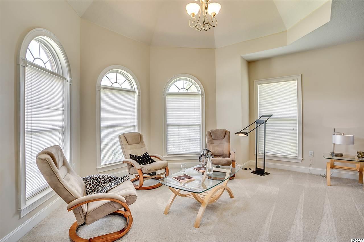
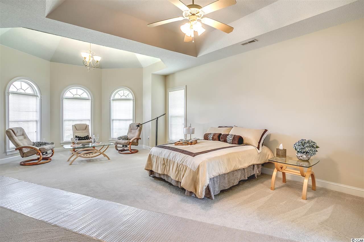
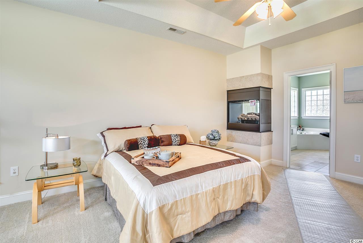
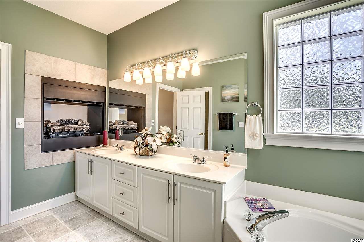
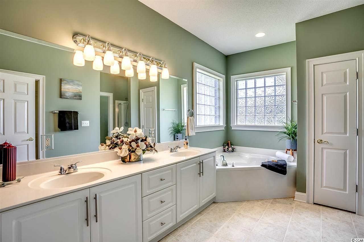
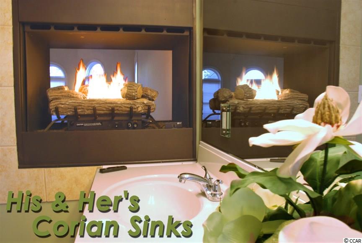
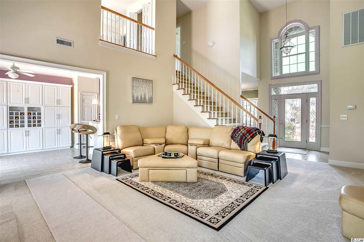
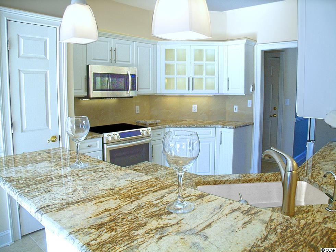
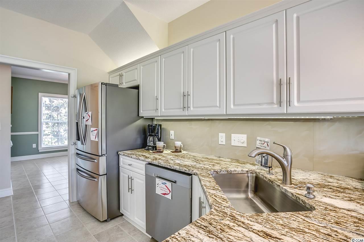
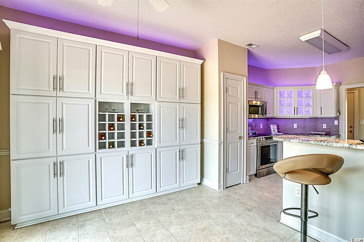
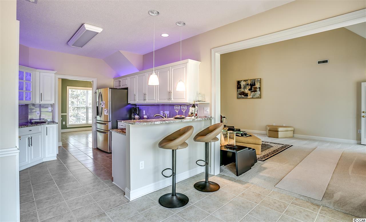
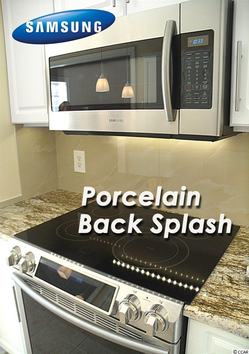
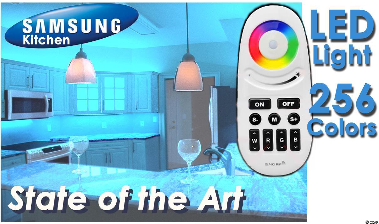
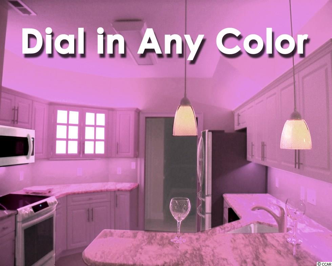
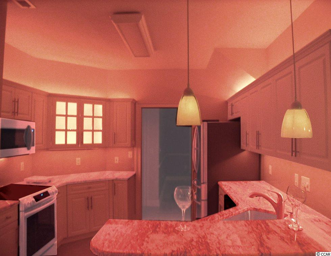
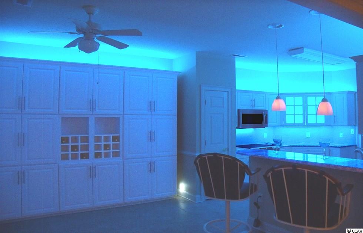
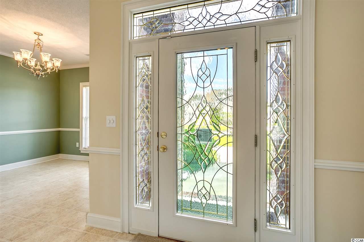
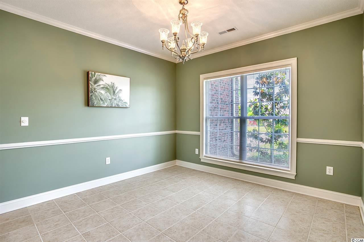
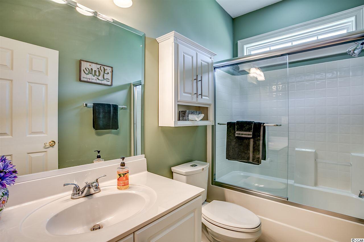
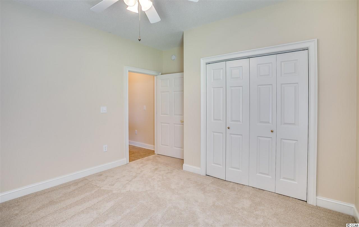
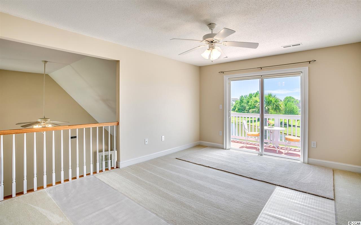
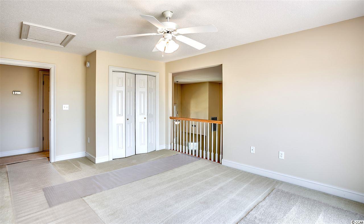
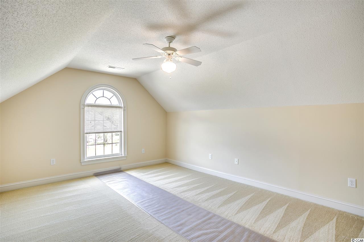
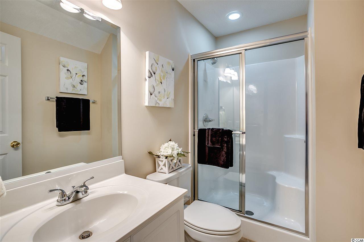
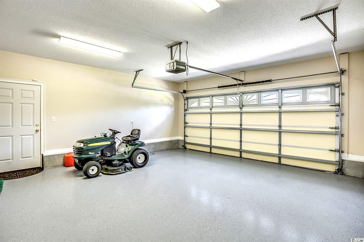
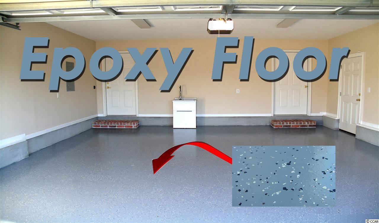
 MLS# 922424
MLS# 922424 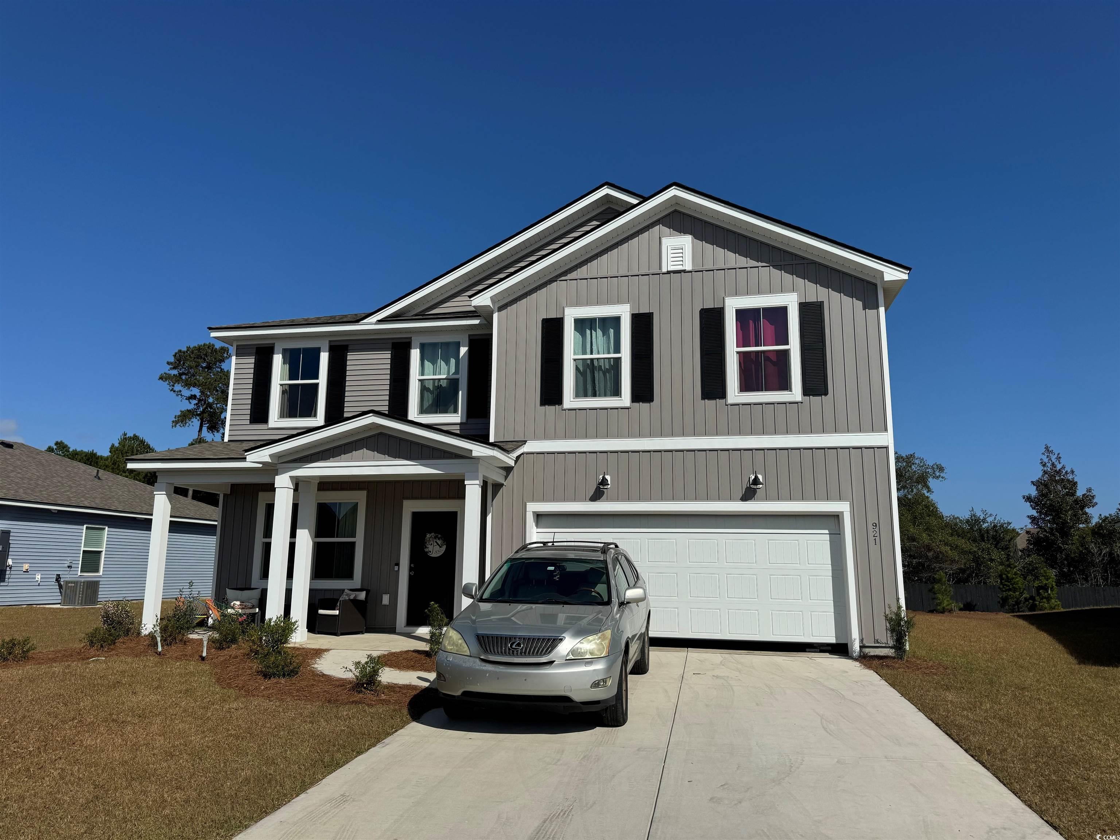
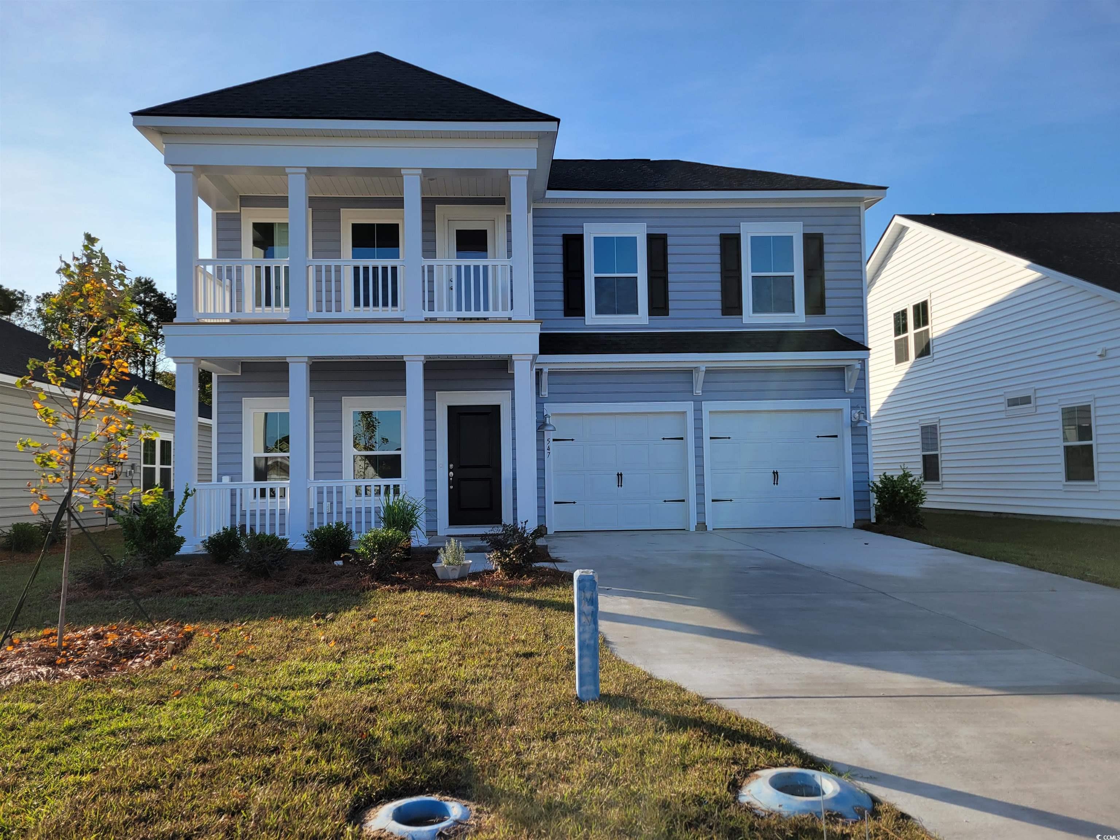
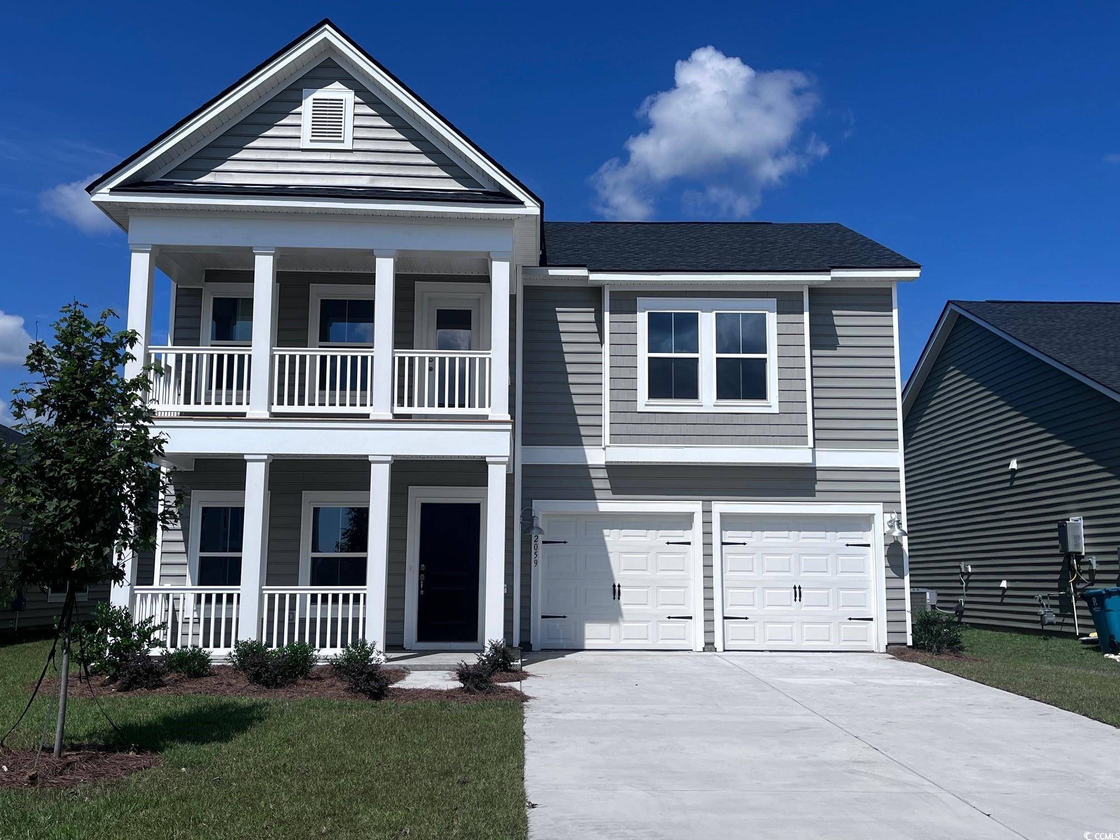
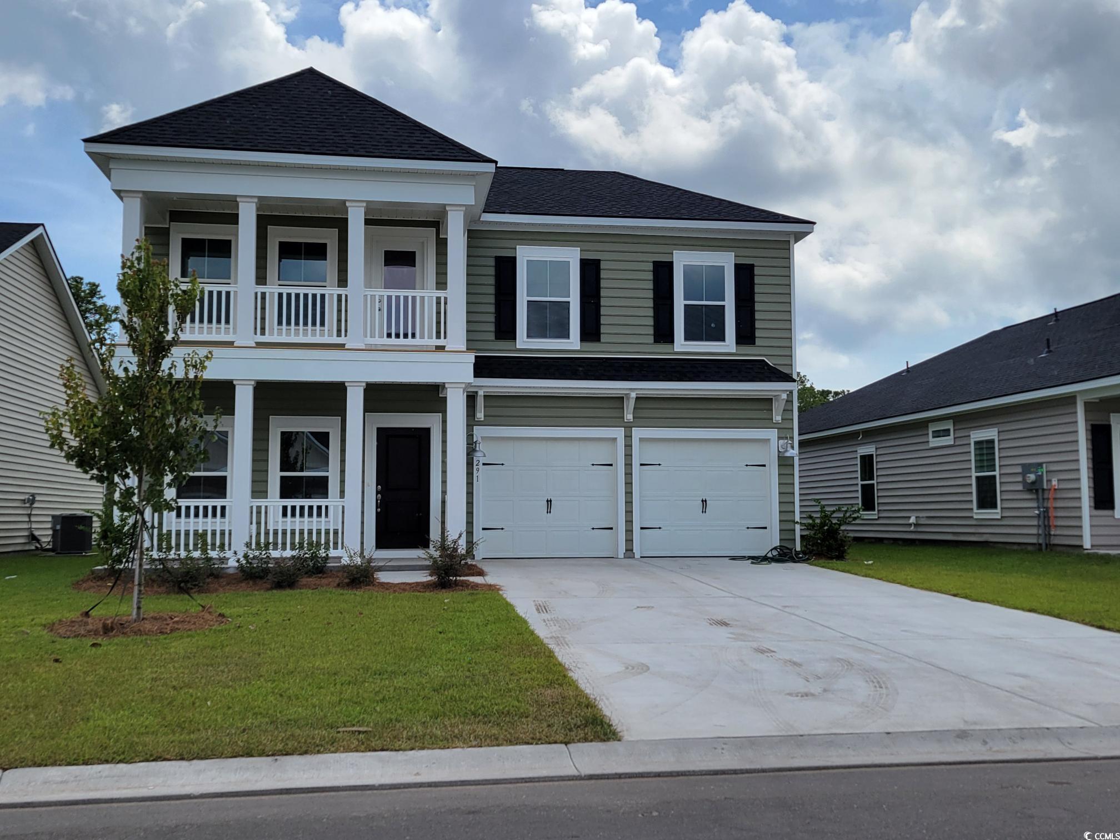
 Provided courtesy of © Copyright 2024 Coastal Carolinas Multiple Listing Service, Inc.®. Information Deemed Reliable but Not Guaranteed. © Copyright 2024 Coastal Carolinas Multiple Listing Service, Inc.® MLS. All rights reserved. Information is provided exclusively for consumers’ personal, non-commercial use,
that it may not be used for any purpose other than to identify prospective properties consumers may be interested in purchasing.
Images related to data from the MLS is the sole property of the MLS and not the responsibility of the owner of this website.
Provided courtesy of © Copyright 2024 Coastal Carolinas Multiple Listing Service, Inc.®. Information Deemed Reliable but Not Guaranteed. © Copyright 2024 Coastal Carolinas Multiple Listing Service, Inc.® MLS. All rights reserved. Information is provided exclusively for consumers’ personal, non-commercial use,
that it may not be used for any purpose other than to identify prospective properties consumers may be interested in purchasing.
Images related to data from the MLS is the sole property of the MLS and not the responsibility of the owner of this website.