Call Luke Anderson
Conway, SC 29526
- 3Beds
- 2Full Baths
- 1Half Baths
- 2,020SqFt
- 1996Year Built
- 0.30Acres
- MLS# 1809554
- Residential
- Detached
- Sold
- Approx Time on Market7 months, 4 days
- AreaConway Area--South of Conway Between 501 & Wacc. River
- CountyHorry
- Subdivision Myrtle Trace
Overview
Spacious and well-maintained home on an unusually large one-third acre lot in Myrtle Trace, a premier 55+ community that is part of the Burning Ridge golf course complex. This three bedroom, two and one-half bath home is bright and open, with 10' and vaulted ceilings and a Carolina room, surrounded by windows. The large family room boasts a gas fireplace as its focal point, and transitions to the Carolina room by a four panel French door, which allows the sun to stream into the home. Perfect for bird watching, a concrete patio is accessed through the Carolina room, with a great view of the private, wooded backyard. A formal dining room with custom picture frame moulding is tucked to the side, open to both the family room and the kitchen. The bright and functional kitchen features an abundance of counters and cabinets, with a peninsula counter work space and a breakfast nook, framed by double windows. The laundry room and a half bath, convenient to the garage and workshop, lies just beyond. For privacy, the master suite faces the back of the home, taking advantage of that great wooded yard - with HOA land behind it. The master has a cozy bay window sitting area, and an oversize shower, soaking tub and wide vanity area, in addition to a large walk-in closet. Two guest bedrooms and a bath are on their own hall. The neighborhood features tons of mature landscaping, an active community clubhouse, a pool and other recreational activities. For golfers, the Burning Ridge golf course is just around the corner. Within minutes of shopping and restaurants, Conway Hospital and both Coastal Carolina University and Horry-Georgetown Technical College. The beach and attractions of Myrtle Beach are within about a fifteen minute drive.
Sale Info
Listing Date: 05-01-2018
Sold Date: 12-06-2018
Aprox Days on Market:
7 month(s), 4 day(s)
Listing Sold:
5 Year(s), 11 month(s), 8 day(s) ago
Asking Price: $218,900
Selling Price: $200,000
Price Difference:
Reduced By $9,900
Agriculture / Farm
Grazing Permits Blm: ,No,
Horse: No
Grazing Permits Forest Service: ,No,
Grazing Permits Private: ,No,
Irrigation Water Rights: ,No,
Farm Credit Service Incl: ,No,
Crops Included: ,No,
Association Fees / Info
Hoa Frequency: Monthly
Hoa Fees: 82
Hoa: 1
Hoa Includes: CommonAreas, Pools, RecreationFacilities
Community Features: Clubhouse, Pool, RecreationArea, Golf, LongTermRentalAllowed
Assoc Amenities: Clubhouse, Pool
Bathroom Info
Total Baths: 3.00
Halfbaths: 1
Fullbaths: 2
Bedroom Info
Beds: 3
Building Info
New Construction: No
Levels: One
Year Built: 1996
Mobile Home Remains: ,No,
Zoning: PUD
Style: Ranch
Construction Materials: Masonry, VinylSiding
Buyer Compensation
Exterior Features
Spa: No
Patio and Porch Features: FrontPorch, Patio
Pool Features: Association, Community
Foundation: Slab
Exterior Features: Patio
Financial
Lease Renewal Option: ,No,
Garage / Parking
Parking Capacity: 8
Garage: Yes
Carport: No
Parking Type: Attached, Garage, TwoCarGarage, GarageDoorOpener
Open Parking: No
Attached Garage: Yes
Garage Spaces: 2
Green / Env Info
Green Energy Efficient: Doors, Windows
Interior Features
Floor Cover: Carpet, Laminate, Tile
Door Features: InsulatedDoors
Fireplace: Yes
Furnished: Unfurnished
Interior Features: Attic, Fireplace, PermanentAtticStairs, SplitBedrooms, WindowTreatments, BreakfastBar, BedroomonMainLevel, BreakfastArea, EntranceFoyer, Workshop
Appliances: Dishwasher, Disposal, Microwave, Range, Refrigerator, Dryer, Washer
Lot Info
Lease Considered: ,No,
Lease Assignable: ,No,
Acres: 0.30
Lot Size: 56x195x92x174
Land Lease: No
Lot Description: NearGolfCourse, OutsideCityLimits, Rectangular
Misc
Pool Private: No
Offer Compensation
Other School Info
Property Info
County: Horry
View: No
Senior Community: Yes
Stipulation of Sale: None
Property Sub Type Additional: Detached
Property Attached: No
Security Features: SmokeDetectors
Disclosures: CovenantsRestrictionsDisclosure,SellerDisclosure
Rent Control: No
Construction: Resale
Room Info
Basement: ,No,
Sold Info
Sold Date: 2018-12-06T00:00:00
Sqft Info
Building Sqft: 2547
Sqft: 2020
Tax Info
Tax Legal Description: PH V111-A Lot 14
Unit Info
Utilities / Hvac
Heating: Central, Electric
Cooling: CentralAir
Electric On Property: No
Cooling: Yes
Utilities Available: CableAvailable, ElectricityAvailable, PhoneAvailable, SewerAvailable, UndergroundUtilities, WaterAvailable
Heating: Yes
Water Source: Public
Waterfront / Water
Waterfront: No
Directions
There are numerous ways to enter Myrtle Trace, from either 501, 544 or Singleton Ridge, and a few others as well. Loblolly Lane is in the Lakeview section, with an entrance directly opposite the main Myrtle Trace entrance. From Myrtle Trace Drive, turn on Loblolly Lane and the home will be on the left.Courtesy of Century 21 Broadhurst & Associ
Call Luke Anderson


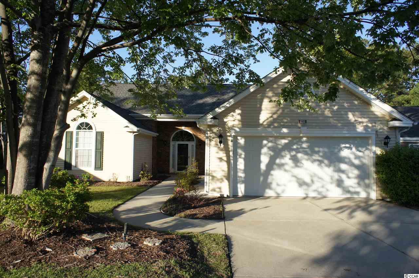
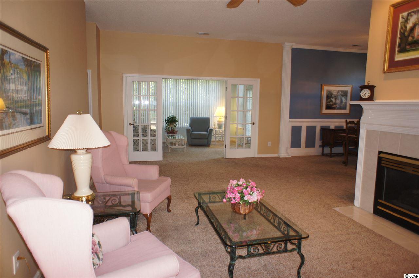
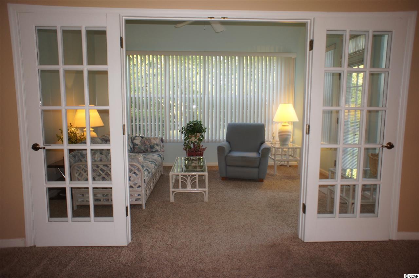
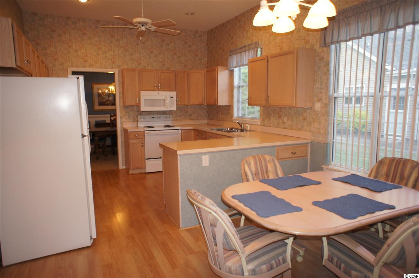
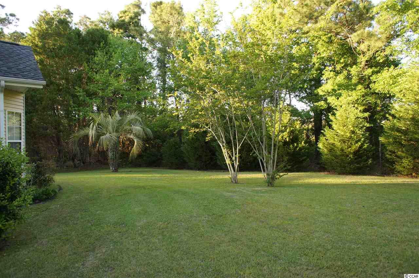
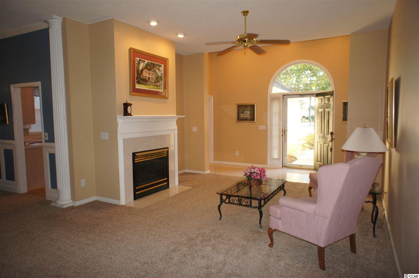
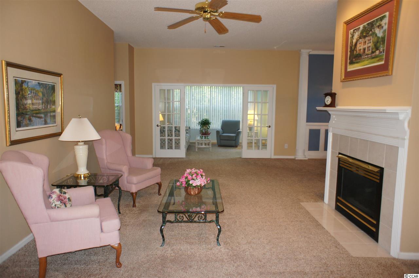
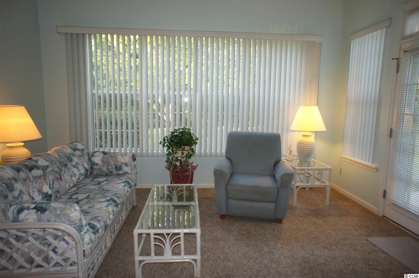
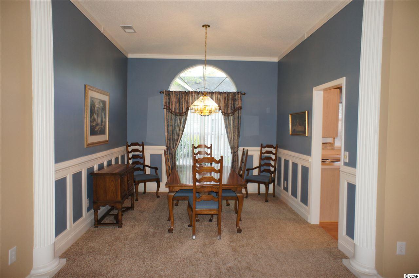
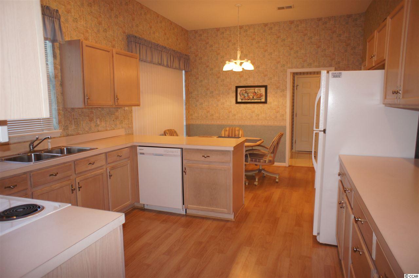
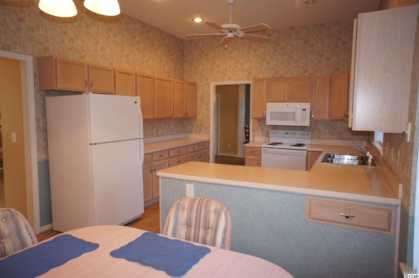
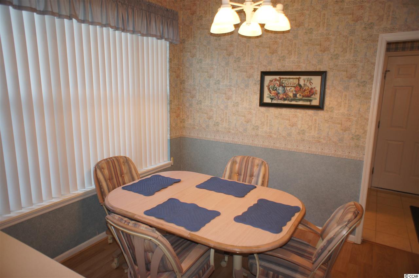
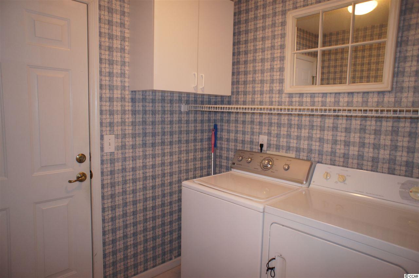
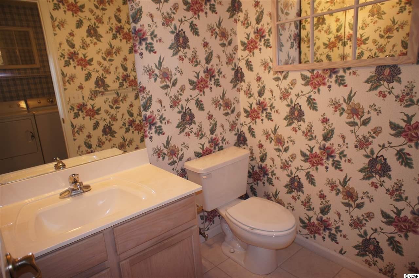
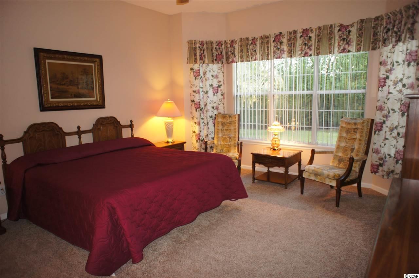
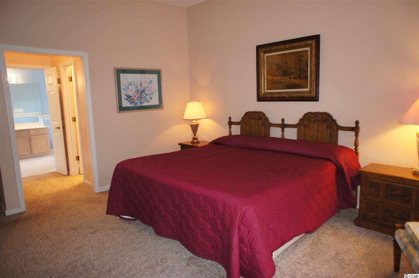
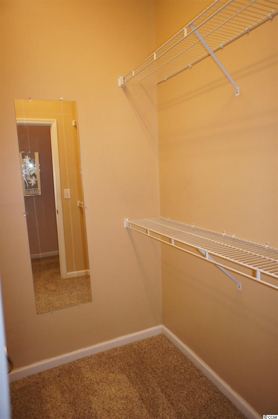
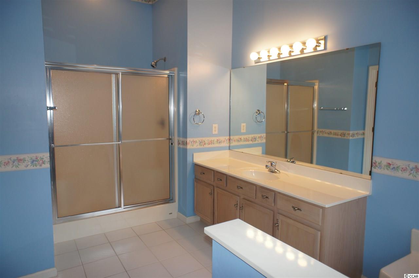
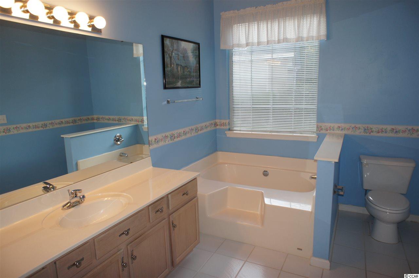
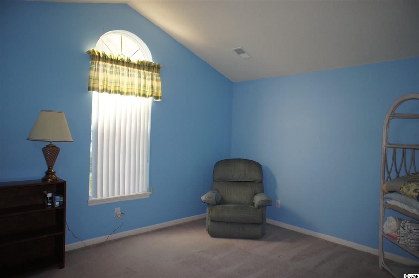
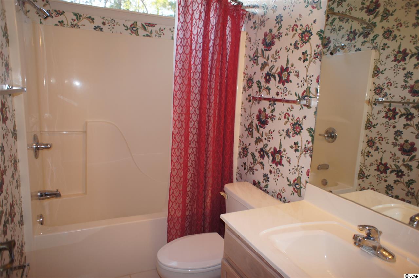
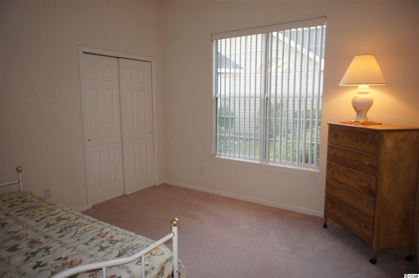
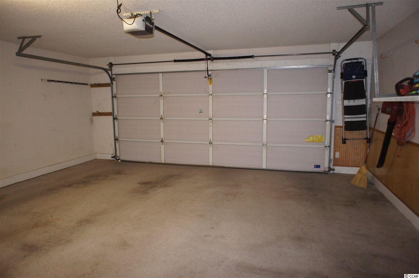
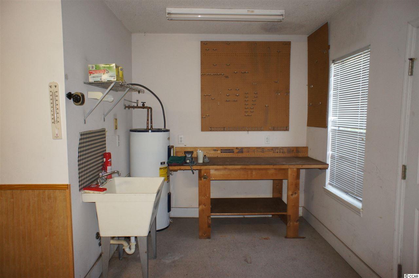
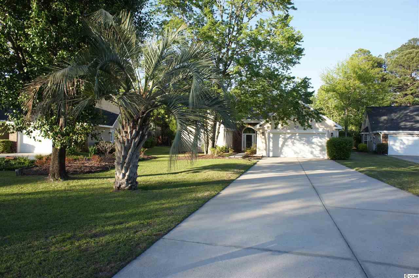
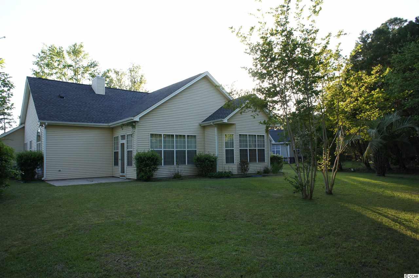
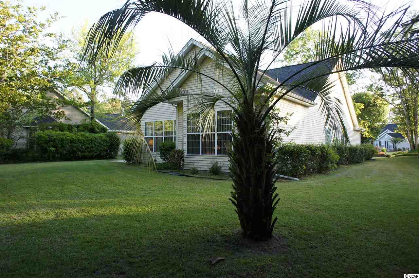
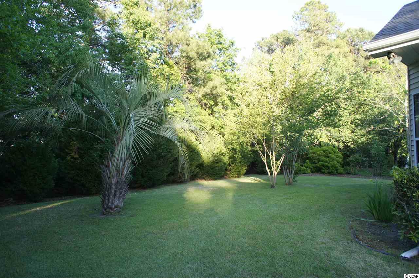
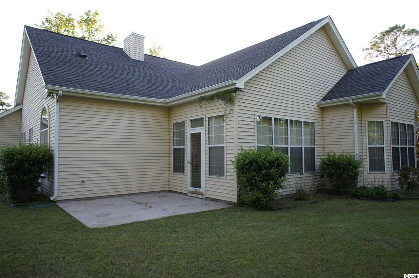
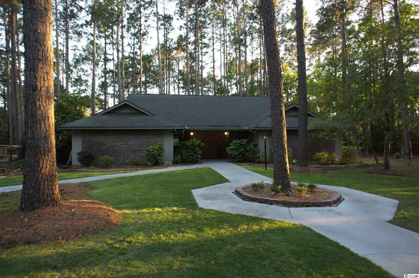
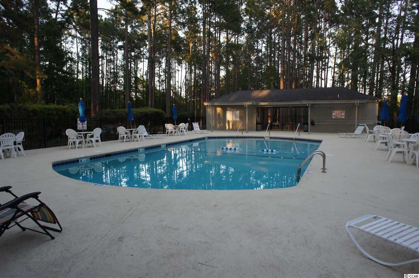
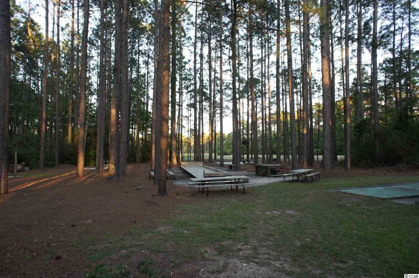
 MLS# 911124
MLS# 911124 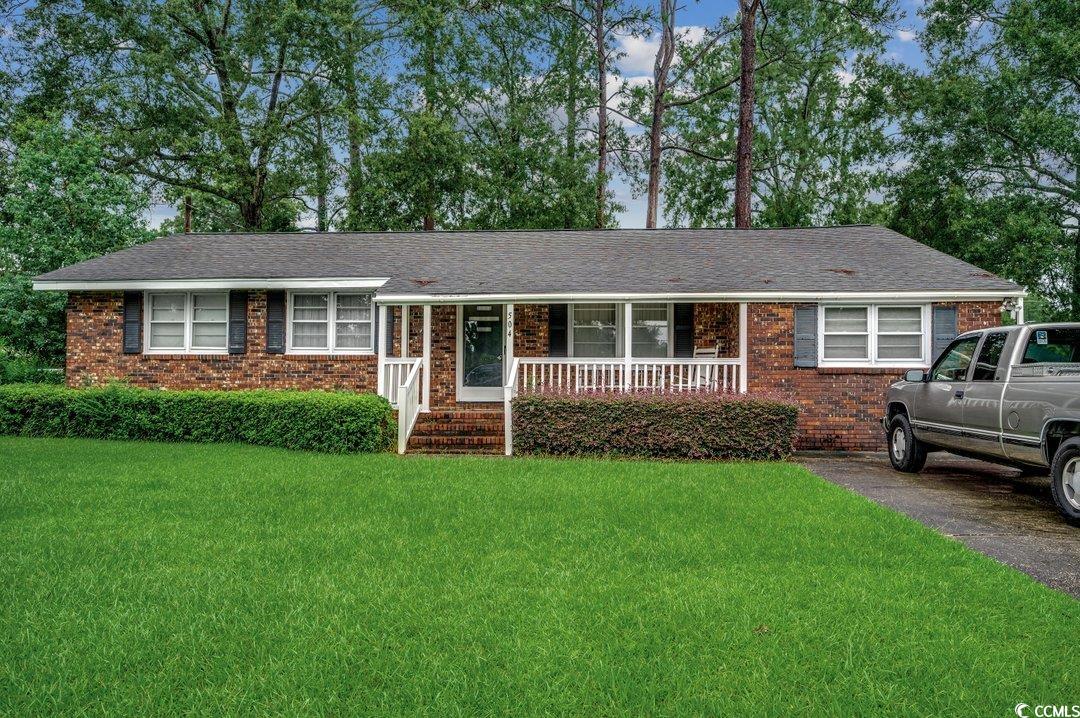
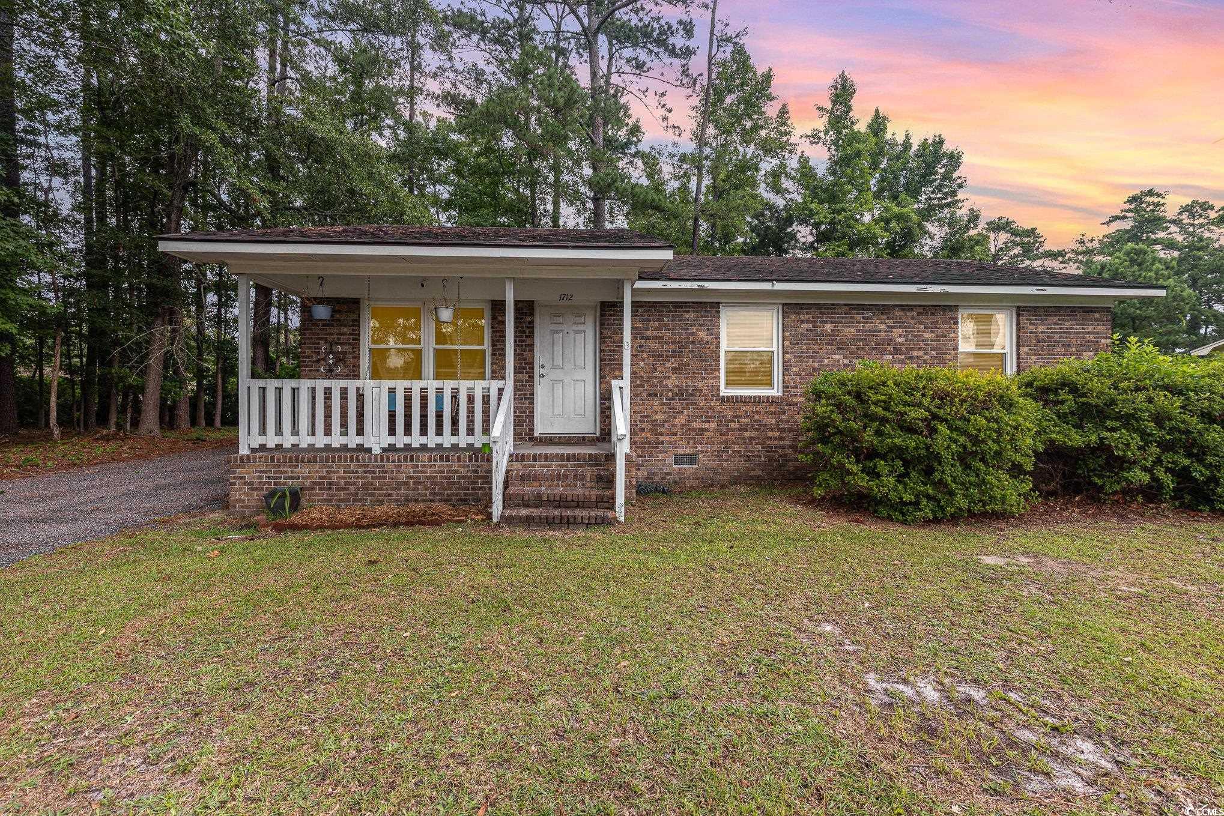
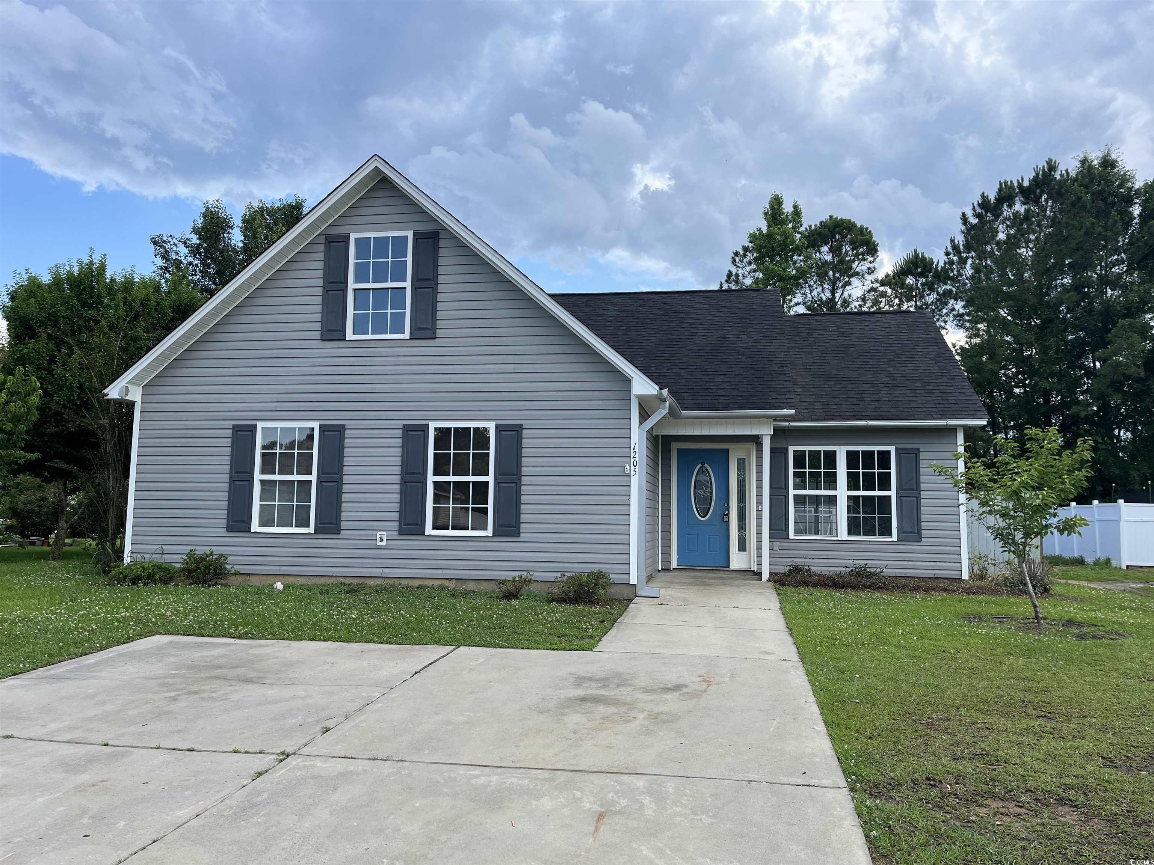
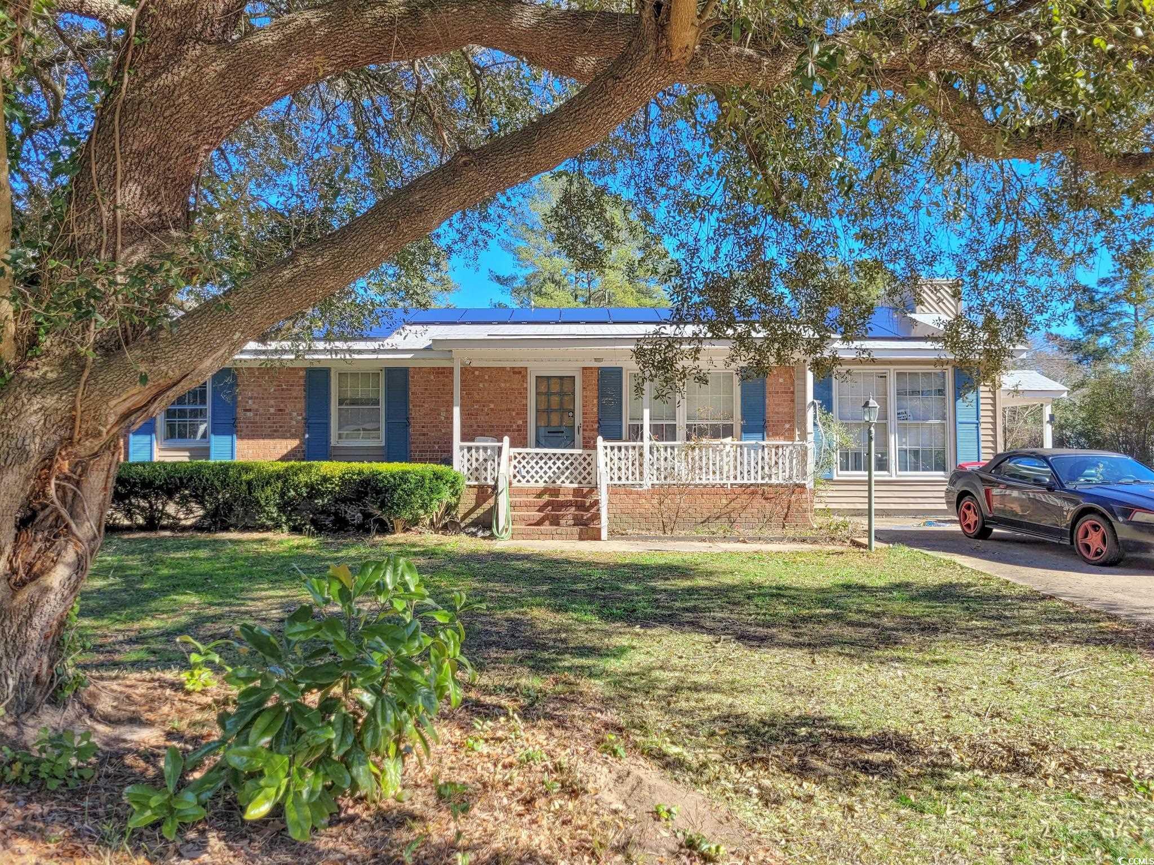
 Provided courtesy of © Copyright 2024 Coastal Carolinas Multiple Listing Service, Inc.®. Information Deemed Reliable but Not Guaranteed. © Copyright 2024 Coastal Carolinas Multiple Listing Service, Inc.® MLS. All rights reserved. Information is provided exclusively for consumers’ personal, non-commercial use,
that it may not be used for any purpose other than to identify prospective properties consumers may be interested in purchasing.
Images related to data from the MLS is the sole property of the MLS and not the responsibility of the owner of this website.
Provided courtesy of © Copyright 2024 Coastal Carolinas Multiple Listing Service, Inc.®. Information Deemed Reliable but Not Guaranteed. © Copyright 2024 Coastal Carolinas Multiple Listing Service, Inc.® MLS. All rights reserved. Information is provided exclusively for consumers’ personal, non-commercial use,
that it may not be used for any purpose other than to identify prospective properties consumers may be interested in purchasing.
Images related to data from the MLS is the sole property of the MLS and not the responsibility of the owner of this website.